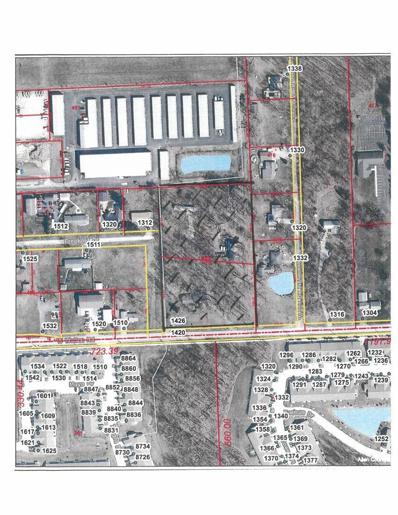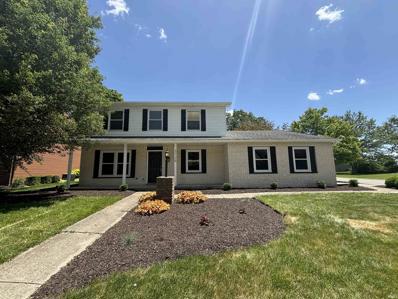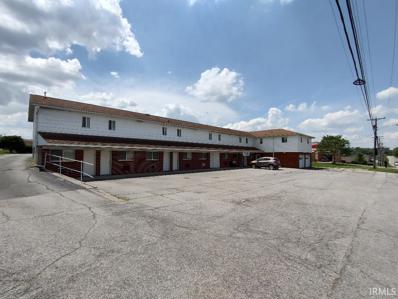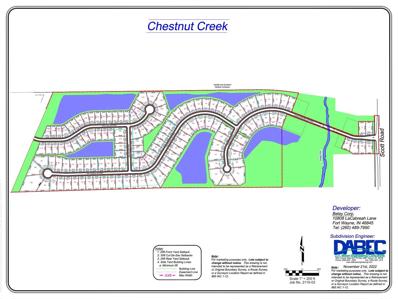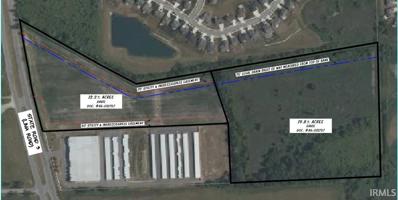Fort Wayne IN Homes for Rent
$695,000
W Wallen Road Fort Wayne, IN 46825
- Type:
- General Commercial
- Sq.Ft.:
- n/a
- Status:
- Active
- Beds:
- n/a
- Lot size:
- 4 Acres
- Year built:
- 1960
- Baths:
- 2.00
- MLS#:
- 202421101
- Subdivision:
- Other
ADDITIONAL INFORMATION
Great location with commercial potential. The owner will divide the property. It is an excellent site with high traffice and high population.
- Type:
- Single Family
- Sq.Ft.:
- 2,580
- Status:
- Active
- Beds:
- 3
- Lot size:
- 0.44 Acres
- Year built:
- 2021
- Baths:
- 3.00
- MLS#:
- 202420832
- Subdivision:
- Cobble Creek
ADDITIONAL INFORMATION
Custom Open Concept w/ water views from MBR, KI, GR, & Den; Elegant Rounded Corners in GR Walls. Butler's Pantry w/ Glass Accent Doors, matching Glass Accent Study French Doors. Main Level MBR w/ Tray Ceiling, Fan, & Custom Blackout Drapes. Master BA w/ Quartz Dual Vanity, Walkin Shower w/ 3 Shower Heads, & Water Closet. Master Closet w/ Custom BuiltIns replaces dressers, & a locking Jewelry Drawer. 2nd Main Level BR can be closed off w/ the Pocket Door to create In Laws Quarters. 3 Car Garage & Covered Patio w/ non slip epoxy flooring. The GR w/ corner Gas Log Fireplace, Soaring Ceilings w/ Sky Lights & Water Views. Drop Zone off the LDRY + full entry closet. Cabinets & Drawers are soft close technology. Quartz KI Island for Casual Dining & Entertaining. Loft's Open to GR with Cabled Spindles w/ a Floored Walk Out Attic + BR. 3rd Bay of Garage can be used as a work shop w/ a 220 outlet in place. Extra Storage w/ BuiltIn Overhead Racks in Garage. Tankless Gas Water Heater & Gas Furnace w/ Aprilaire Hmdfr. Landscaping & lighted walk.
Open House:
Sunday, 1/12 1:00-3:00PM
- Type:
- Single Family
- Sq.Ft.:
- 1,666
- Status:
- Active
- Beds:
- 3
- Lot size:
- 0.26 Acres
- Year built:
- 2024
- Baths:
- 2.00
- MLS#:
- 202420575
- Subdivision:
- Silverstone
ADDITIONAL INFORMATION
Open house 1/12 from 1:00PM - 3:00PM. Agent will be located at 4745 Whittlebury Drive Why deal with the stresses of existing homes with bidding wars, updates, and repairs when you can secure your fresh, never lived in, new home with Heller Homes! Heller Homes is proud to present the Millie floor plan in Silverston. This BRAND NEW 3 bed/2 bath home features 1666 SF over one spacious, OPEN, convenient level and finished 3-car garage . 1-yr and 10-yr New Home Warranties and appliance allowance included in price! Beautiful stone and vinyl façade. 10-ft. ceilings in the Foyer, Great Room, Kitchen & Nook. Open plan from GR into the Gourmet Kitchen feat. abundant cabinetry (soft close doors and drawers), MASSIVE corner Walk-In-Pantry, 5.5x4' Kitchen Island with bar; Appliance Allowance included! The inviting Master bedroom features a private En-Suite (double vanity) and large Walk-In-Closet. Lots of windows let in plenty of natural light. Large 3-car attached garage Huge bonus is the 15x12 rear covered porch to enjoy rain or shine. Not to mention the amazing pond views!
- Type:
- Single Family
- Sq.Ft.:
- 1,960
- Status:
- Active
- Beds:
- 4
- Lot size:
- 0.24 Acres
- Year built:
- 1979
- Baths:
- 3.00
- MLS#:
- 202420554
- Subdivision:
- Heather Ridge
ADDITIONAL INFORMATION
Welcome to your dream home! This stunning 4-bedroom, 2.5-bath residence boasts modern elegance and spacious living. The amazing kitchen features high-end appliances and amazing counter space, perfect for any meal. Enjoy the bright, airy family room and formal living room, ideal for relaxation and entertaining. Each bedroom is generously sized with plenty of natural light. The master suite offers a luxurious bath and huge closet space. Step outside to a beautiful backyard, perfect for outdoor activities with an amazing covered patio and swing. The large garage provides excellent storage. This home is designed for modern living with its open layout and stylish finishes. Don't miss the chance to make it yours!
- Type:
- General Commercial
- Sq.Ft.:
- n/a
- Status:
- Active
- Beds:
- n/a
- Lot size:
- 0.11 Acres
- Year built:
- 1945
- Baths:
- 2.00
- MLS#:
- 202420169
- Subdivision:
- South View / Southview
ADDITIONAL INFORMATION
DRASTICALLY REDUCED FOR QUICK SALE. Seller open to creative financing. Discover unparalleled versatility in this limited industrial property offering a blend of residential and commercial opportunities. The residence features a 32x32 oversized heated garage that's 18 feet tall and nearly as large as the house itselfâ??a dream for mechanics, hobbyists, and entrepreneurs. The home spans over 1,100 sqft and features 2 bedrooms and 2 baths. Located in a qualified HUBZone, this property offers small business owners a unique opportunity to enhance their eligibility for government contracts through the SBA's HUBZone program. Extra lot is included in sale as well! See attached MLS document to view all Limited Industrial uses. Be sure to check out the 3D tour!
- Type:
- Condo
- Sq.Ft.:
- 1,880
- Status:
- Active
- Beds:
- 2
- Lot size:
- 0.02 Acres
- Year built:
- 2019
- Baths:
- 4.00
- MLS#:
- 202419779
- Subdivision:
- West Central
ADDITIONAL INFORMATION
Welcome to this stunning townhome located in the heart of downtown Fort Wayne! This prime location offers convenience and excitement with Parkview Field just steps away & a wide array of bars, restaurants, Electric Works, Starbucks, the Arts District & so much more within walking distance! Inside, you'll find a thoughtfully designed home featuring 2 beds w/ an option for a 3rd, 2 full & 2 half baths. This floor plan provides ample space for comfort & versatility with multiple living areas. The highlight is the amazing kitchen, complete with a large island, stunning lighting, soft-close cabinetry, tiled backsplash, and excellent appliances that all remain with the home. Both bedrooms feature their own en-suite. The primary bath is truly a retreat, featuring hard surface countertops & an amazing ceramic tiled shower + a luxurious stand-alone tub. With a 2 car heated garage & free parking surrounding The Townhomes at Brackenridge, you'll never have to worry about finding a place to park! Being right downtown, you'll even have the pleasure of enjoying firework shows from one of the two balconies during Tin Caps games & holidays. One of the greatest advantages of owning this townhome is the hassle-free lifestyle it offers. The association takes care of mowing, landscape maintenance, trash, snow removal, & more allowing you to focus on enjoying all the amenities and attractions this vibrant downtown location has to offer. If you are looking for the absolute best urban living experience, this is one you have to get your eyes on!
- Type:
- General Commercial
- Sq.Ft.:
- n/a
- Status:
- Active
- Beds:
- n/a
- Lot size:
- 0.57 Acres
- Year built:
- 1964
- Baths:
- 6.00
- MLS#:
- 202419717
- Subdivision:
- Other
ADDITIONAL INFORMATION
THis site can be broken down into 16 rooms for a Motel which is currently being used for professional busines and apartments. The upper floor has 4 bathrooms and the lower floor has 9 bathrooms. Has an entrance from the front and back lot.
- Type:
- Land
- Sq.Ft.:
- n/a
- Status:
- Active
- Beds:
- n/a
- Lot size:
- 0.42 Acres
- Baths:
- MLS#:
- 202419145
- Subdivision:
- The Villages Of Arneo
ADDITIONAL INFORMATION
This lot is exclusive to Preston Allen Homes and located in The Villages of Arneo, at North Clinton and Brooks Road between Wallen and Diebold. Enjoy the serenity of tree-lined streets, a community park, a dog park, and a picturesque walking trail along the river. Navigate with ease using golf cart paths that will also lead to the future commercial area, which will include a charming town square with a coffee shop, fine and casual dining options, a gym, a golf facility, pickleball courts, a spa, expansive green spaces, and more. Embrace the natural beauty and the perfect blend of suburban charm and a downtown feel, all nestled within 60 acres of lush woods. Residents will also appreciate the easy commute to public and private schools in the area, as well as proximity to Parkview Hospital, I-69, and the I-469/37 corridor. Lots are now for sale. Take a drive today and explore The Villages of Arneo.
- Type:
- Land
- Sq.Ft.:
- n/a
- Status:
- Active
- Beds:
- n/a
- Lot size:
- 0.51 Acres
- Baths:
- MLS#:
- 202419137
- Subdivision:
- The Villages Of Arneo
ADDITIONAL INFORMATION
This lot is exclusive to Preston Allen Homes and located in The Villages of Arneo, at North Clinton and Brooks Road between Wallen and Diebold. Enjoy the serenity of tree-lined streets, a community park, a dog park, and a picturesque walking trail along the river. Navigate with ease using golf cart paths that will also lead to the future commercial area, which will include a charming town square with a coffee shop, fine and casual dining options, a gym, a golf facility, pickleball courts, a spa, expansive green spaces, and more. Embrace the natural beauty and the perfect blend of suburban charm and a downtown feel, all nestled within 60 acres of lush woods. Residents will also appreciate the easy commute to public and private schools in the area, as well as proximity to Parkview Hospital, I-69, and the I-469/37 corridor. Lots are now for sale. Take a drive today and explore The Villages of Arneo.
- Type:
- Land
- Sq.Ft.:
- n/a
- Status:
- Active
- Beds:
- n/a
- Lot size:
- 0.46 Acres
- Baths:
- MLS#:
- 202419140
- Subdivision:
- The Villages Of Arneo
ADDITIONAL INFORMATION
This lot is exclusive to Preston Allen Homes and located in The Villages of Arneo, at North Clinton and Brooks Road between Wallen and Diebold. Enjoy the serenity of tree-lined streets, a community park, a dog park, and a picturesque walking trail along the river. Navigate with ease using golf cart paths that will also lead to the future commercial area, which will include a charming town square with a coffee shop, fine and casual dining options, a gym, a golf facility, pickleball courts, a spa, expansive green spaces, and more. Embrace the natural beauty and the perfect blend of suburban charm and a downtown feel, all nestled within 60 acres of lush woods. Residents will also appreciate the easy commute to public and private schools in the area, as well as proximity to Parkview Hospital, I-69, and the I-469/37 corridor. Lots are now for sale. Take a drive today and explore The Villages of Arneo.
- Type:
- Single Family
- Sq.Ft.:
- 4,614
- Status:
- Active
- Beds:
- 4
- Lot size:
- 0.89 Acres
- Year built:
- 1988
- Baths:
- 5.00
- MLS#:
- 202419293
- Subdivision:
- Sycamore Hill(S)
ADDITIONAL INFORMATION
Welcome to 11117 Turnberry Place, a stunning 4 bed/4.5 bath property nestled in the heart of the prestigious Sycamore Hills community. As soon as you step inside you will be greeted by an impressive foyer and large family room with 19 ft. ceilings with abundant natural light. This home has a formal dining area, living room, den/office and a huge eat in kitchen. Speaking of the kitchen there are new appliances and granite countertops with a large island and beautiful views of the large backyard. This house has the primary bedroom on the main floor with a huge bathroom and two walk in closets. The whole home has loads of storage throughout with a walk-in pantry, large laundry room with cabinets and plenty of closets. The upstairs has 3 bedrooms and 2 full bathrooms along with a nice storage/ homework area and a reading nook. The basement area is absolutely huge with the two main rooms measuring 15x30 and 20x23. There is a bar that stays with the house, a kitchen area, another full bathroom, AND if you want some unfinished space to do as you want with this home has a 1000 sq ft of unfinished space that could easily be anything you can dream up. They have some framing done and have three rooms measuring 11x23, 12x22 and 18x23 but the possibilities are endless. Some updates include: New appliances 2022, HVAC new in 2017, 2 water heaters one in 2017 and other in 2022, new roof 8 years ago, battery backup sump pump, new paint on exterior This house has too many details to list, so book your tour now to see it for yourself!
- Type:
- Land
- Sq.Ft.:
- n/a
- Status:
- Active
- Beds:
- n/a
- Lot size:
- 0.47 Acres
- Baths:
- MLS#:
- 202419051
- Subdivision:
- The Villages Of Arneo
ADDITIONAL INFORMATION
This lot is exclusive to Quality Crafted Homes and located in The Villages of Arneo, at North Clinton and Brooks Road between Wallen and Diebold. Enjoy the serenity of tree-lined streets, a community park, a dog park, and a picturesque walking trail along the river. Navigate with ease using golf cart paths that will also lead to the future commercial area, which will include a charming town square with a coffee shop, fine and casual dining options, a gym, a golf facility, pickleball courts, a spa, expansive green spaces, and more. Embrace the natural beauty and the perfect blend of suburban charm and a downtown feel, all nestled within 60 acres of lush woods. Residents will also appreciate the easy commute to public and private schools in the area, as well as proximity to Parkview Hospital, I-69, and the I-469/37 corridor. Lots are now for sale. Take a drive today and explore The Villages of Arneo.
- Type:
- Land
- Sq.Ft.:
- n/a
- Status:
- Active
- Beds:
- n/a
- Lot size:
- 0.42 Acres
- Baths:
- MLS#:
- 202419039
- Subdivision:
- The Villages Of Arneo
ADDITIONAL INFORMATION
Discover your dream home site in The Villages of Arneo, Fort Wayne's newest community! Located at North Clinton and Brooks Road between Wallen and Deibold. Enjoy the serenity of tree-lined streets, a community park, a dog park, and a picturesque walking trail along the river. Navigate with ease using golf cart paths that will also lead to the future commercial area, which will include a charming town square with a coffee shop, fine and casual dining options, a gym, a golf facility, pickleball courts, a spa, expansive green spaces, and more. Embrace the natural beauty and the perfect blend of suburban charm and a downtown feel, all nestled within 60 acres of lush woods. Residents will also appreciate the easy commute to public and private schools in the area, as well as proximity to Parkview Hospital, I-69, and the I-469/37 corridor. Lots are now for sale. Take a drive today and explore The Villages of Arneo.
- Type:
- Land
- Sq.Ft.:
- n/a
- Status:
- Active
- Beds:
- n/a
- Lot size:
- 0.36 Acres
- Baths:
- MLS#:
- 202419012
- Subdivision:
- The Villages Of Arneo
ADDITIONAL INFORMATION
This lot is exclusive to Quality Crafted Homes and located in The Villages of Arneo, at North Clinton and Brooks Road between Wallen and Diebold. Enjoy the serenity of tree-lined streets, a community park, a dog park, and a picturesque walking trail along the river. Navigate with ease using golf cart paths that will also lead to the future commercial area, which will include a charming town square with a coffee shop, fine and casual dining options, a gym, a golf facility, pickleball courts, a spa, expansive green spaces, and more. Embrace the natural beauty and the perfect blend of suburban charm and a downtown feel, all nestled within 60 acres of lush woods. Residents will also appreciate the easy commute to public and private schools in the area, as well as proximity to Parkview Hospital, I-69, and the I-469/37 corridor. Lots are now for sale. Take a drive today and explore The Villages of Arneo.
- Type:
- Land
- Sq.Ft.:
- n/a
- Status:
- Active
- Beds:
- n/a
- Lot size:
- 0.36 Acres
- Baths:
- MLS#:
- 202419007
- Subdivision:
- The Villages Of Arneo
ADDITIONAL INFORMATION
This lot is exclusive to Prime Homes and located in The Villages of Arneo, at North Clinton and Brooks Road between Wallen and Diebold. Enjoy the serenity of tree-lined streets, a community park, a dog park, and a picturesque walking trail along the river. Navigate with ease using golf cart paths that will also lead to the future commercial area, which will include a charming town square with a coffee shop, fine and casual dining options, a gym, a golf facility, pickleball courts, a spa, expansive green spaces, and more. Embrace the natural beauty and the perfect blend of suburban charm and a downtown feel, all nestled within 60 acres of lush woods. Residents will also appreciate the easy commute to public and private schools in the area, as well as proximity to Parkview Hospital, I-69, and the I-469/37 corridor. Lots are now for sale. Take a drive today and explore The Villages of Arneo.
- Type:
- Land
- Sq.Ft.:
- n/a
- Status:
- Active
- Beds:
- n/a
- Lot size:
- 0.36 Acres
- Baths:
- MLS#:
- 202418711
- Subdivision:
- The Villages Of Arneo
ADDITIONAL INFORMATION
This lot is exclusive to Prime Homes and located in The Villages of Arneo, at North Clinton and Brooks Road between Wallen and Diebold. Enjoy the serenity of tree-lined streets, a community park, a dog park, and a picturesque walking trail along the river. Navigate with ease using golf cart paths that will also lead to the future commercial area, which will include a charming town square with a coffee shop, fine and casual dining options, a gym, a golf facility, pickleball courts, a spa, expansive green spaces, and more. Embrace the natural beauty and the perfect blend of suburban charm and a downtown feel, all nestled within 60 acres of lush woods. Residents will also appreciate the easy commute to public and private schools in the area, as well as proximity to Parkview Hospital, I-69, and the I-469/37 corridor. Lots are now for sale. Take a drive today and explore The Villages of Arneo.
- Type:
- Land
- Sq.Ft.:
- n/a
- Status:
- Active
- Beds:
- n/a
- Lot size:
- 0.36 Acres
- Baths:
- MLS#:
- 202418704
- Subdivision:
- The Villages Of Arneo
ADDITIONAL INFORMATION
Discover your dream home site in The Villages of Arneo, Fort Wayne's newest community! Located at North Clinton and Brooks Road between Wallen and Deibold. Enjoy the serenity of tree-lined streets, a community park, a dog park, and a picturesque walking trail along the river. Navigate with ease using golf cart paths that will also lead to the future commercial area, which will include a charming town square with a coffee shop, fine and casual dining options, a gym, a golf facility, pickleball courts, a spa, expansive green spaces, and more. Embrace the natural beauty and the perfect blend of suburban charm and a downtown feel, all nestled within 60 acres of lush woods. Residents will also appreciate the easy commute to public and private schools in the area, as well as proximity to Parkview Hospital, I-69, and the I-469/37 corridor. Lots are now for sale. Take a drive today and explore The Villages of Arneo.
- Type:
- Land
- Sq.Ft.:
- n/a
- Status:
- Active
- Beds:
- n/a
- Lot size:
- 0.5 Acres
- Baths:
- MLS#:
- 202418699
- Subdivision:
- The Villages Of Arneo
ADDITIONAL INFORMATION
This lot is exclusive to Quality Crafted Homes and located in The Villages of Arneo, at North Clinton and Brooks Road between Wallen and Diebold. Enjoy the serenity of tree-lined streets, a community park, a dog park, and a picturesque walking trail along the river. Navigate with ease using golf cart paths that will also lead to the future commercial area, which will include a charming town square with a coffee shop, fine and casual dining options, a gym, a golf facility, pickleball courts, a spa, expansive green spaces, and more. Embrace the natural beauty and the perfect blend of suburban charm and a downtown feel, all nestled within 60 acres of lush woods. Residents will also appreciate the easy commute to public and private schools in the area, as well as proximity to Parkview Hospital, I-69, and the I-469/37 corridor. Lots are now for sale. Take a drive today and explore The Villages of Arneo.
- Type:
- Land
- Sq.Ft.:
- n/a
- Status:
- Active
- Beds:
- n/a
- Lot size:
- 0.52 Acres
- Baths:
- MLS#:
- 202418697
- Subdivision:
- The Villages Of Arneo
ADDITIONAL INFORMATION
This lot is exclusive to Quality Crafted Homes and located in The Villages of Arneo, at North Clinton and Brooks Road between Wallen and Diebold. Enjoy the serenity of tree-lined streets, a community park, a dog park, and a picturesque walking trail along the river. Navigate with ease using golf cart paths that will also lead to the future commercial area, which will include a charming town square with a coffee shop, fine and casual dining options, a gym, a golf facility, pickleball courts, a spa, expansive green spaces, and more. Embrace the natural beauty and the perfect blend of suburban charm and a downtown feel, all nestled within 60 acres of lush woods. Residents will also appreciate the easy commute to public and private schools in the area, as well as proximity to Parkview Hospital, I-69, and the I-469/37 corridor. Lots are now for sale. Take a drive today and explore The Villages of Arneo.
- Type:
- Condo
- Sq.Ft.:
- 1,455
- Status:
- Active
- Beds:
- 2
- Year built:
- 2000
- Baths:
- 2.00
- MLS#:
- 202418683
- Subdivision:
- Abbey Place
ADDITIONAL INFORMATION
STOP YOUR CAR and come check out this amazing 2 bed 2 bath condo! The abundance of natural light flooding through the windows creates a bright and inviting atmosphere, making every corner of the space feel warm and welcoming. The loft design adds plenty of space for various living arrangements or creative uses. The sunroom is a delightful addition, providing a cozy spot to relax and enjoy the sunlight all year round. Overall, this condo is a perfect blend of style and comfort, making it a dream home.
- Type:
- Land
- Sq.Ft.:
- n/a
- Status:
- Active
- Beds:
- n/a
- Lot size:
- 0.49 Acres
- Baths:
- MLS#:
- 202418670
- Subdivision:
- The Villages Of Arneo
ADDITIONAL INFORMATION
This lot is exclusive to Quality Crafted Homes and located in The Villages of Arneo, at North Clinton and Brooks Road between Wallen and Diebold. Enjoy the serenity of tree-lined streets, a community park, a dog park, and a picturesque walking trail along the river. Navigate with ease using golf cart paths that will also lead to the future commercial area, which will include a charming town square with a coffee shop, fine and casual dining options, a gym, a golf facility, pickleball courts, a spa, expansive green spaces, and more. Embrace the natural beauty and the perfect blend of suburban charm and a downtown feel, all nestled within 60 acres of lush woods. Residents will also appreciate the easy commute to public and private schools in the area, as well as proximity to Parkview Hospital, I-69, and the I-469/37 corridor. Lots are now for sale. Take a drive today and explore The Villages of Arneo.
- Type:
- Land
- Sq.Ft.:
- n/a
- Status:
- Active
- Beds:
- n/a
- Lot size:
- 0.56 Acres
- Baths:
- MLS#:
- 202418621
- Subdivision:
- Chestnut Creek
ADDITIONAL INFORMATION
Chestnut Creek is located on Scott Road just north of Chestnut Hills Golf Course and is a unique opportunity to build your new home in a superb location with a rural feel while being close to everything. Students will attend Whispering Meadows Elementary School, Woodside Middle School and Homestead High School. Residents will enjoy easy access to I69, Jefferson Pointe, Downtown Fort Wayne and numerous superb dining and shopping options.
- Type:
- Single Family
- Sq.Ft.:
- 2,722
- Status:
- Active
- Beds:
- 4
- Lot size:
- 0.23 Acres
- Year built:
- 2024
- Baths:
- 3.00
- MLS#:
- 202418338
- Subdivision:
- Drakes Pointe
ADDITIONAL INFORMATION
Designed for comfort and modern living. BRAND NEW and very spacious 2,700 sq ft, 4 bedroom home with great room, loft, morning room, and den. Features large island kitchen, quality cabinets with soft close feature and finger jointed drawers, hard surface counters, tile backsplash, quality stainless steel appliances, stove with regular, convection, & air fry capability, recessed & pendant lighting, and huge pantry! Master suite with awesome bath including tile shower, double vanity, and massive walk-in closet! Other features include walk-in closets in all bedrooms, large extended garage for storage, great curb appeal, 9' ceilings on main level, convenient 2nd floor laundry, and AMAZING drop zone off garage. The Keystone is a high performance, energy efficient home. Enjoy peace of mind with a 10-year structural warranty, 4-year workmanship on the roof, and Industry-Best Customer Care Program. Visit the Keystone in Drakes Pointe and discover a place where you belong. Drakes Pointe, located at the corner of Carroll and Hand Rds, has a quiet country setting, yet is 5 min. to Carroll Schools, and 6 min. to shopping.
Open House:
Sunday, 1/12 1:00-3:00PM
- Type:
- Single Family
- Sq.Ft.:
- 1,494
- Status:
- Active
- Beds:
- 3
- Lot size:
- 0.22 Acres
- Year built:
- 2024
- Baths:
- 2.00
- MLS#:
- 202418300
- Subdivision:
- Silverstone
ADDITIONAL INFORMATION
Open house 1/12 from 1:00PM - 3:00PM. Agent will be located at 4745 Whittlebury Drive Why deal with the stresses of existing homes with bidding wars, updates, and repairs when you can secure your fresh, never lived in, new home with Heller Homes! Heller Homes is proud to present the Alexa 2 floor plan in Silverstone. This BRAND NEW 3 bed/2 bath home features 1494SF over one spacious, OPEN, convenient level and finished 2-car garage (with large storage area) . 1-yr and 10-yr New Home Warranties and appliance allowance included in price! Beautiful brick and vinyl façade. 9-ft. ceilings in the Foyer, Great Room, Kitchen & Nook. Open plan from GR into the Gourmet Kitchen feat. abundant cabinetry (soft close doors and drawers), Corner Walk-In-Pantry, 7' Kitchen Island with bar; Appliance Allowance included! The inviting Master bedroom features a private En-Suite (double vanity) and Walk-In-Closet. Lots of windows let in plenty of natural light. Large 2-car attached garage.
$3,750,000
12700 Lima Highway Fort Wayne, IN 46818
- Type:
- Land
- Sq.Ft.:
- n/a
- Status:
- Active
- Beds:
- n/a
- Lot size:
- 32.1 Acres
- Baths:
- MLS#:
- 202417823
- Subdivision:
- None
ADDITIONAL INFORMATION
1

Information is provided exclusively for consumers' personal, non-commercial use and may not be used for any purpose other than to identify prospective properties consumers may be interested in purchasing. IDX information provided by the Indiana Regional MLS. Copyright 2025 Indiana Regional MLS. All rights reserved.
Fort Wayne Real Estate
The median home value in Fort Wayne, IN is $245,000. This is higher than the county median home value of $205,400. The national median home value is $338,100. The average price of homes sold in Fort Wayne, IN is $245,000. Approximately 57.47% of Fort Wayne homes are owned, compared to 34.49% rented, while 8.04% are vacant. Fort Wayne real estate listings include condos, townhomes, and single family homes for sale. Commercial properties are also available. If you see a property you’re interested in, contact a Fort Wayne real estate agent to arrange a tour today!
Fort Wayne, Indiana has a population of 262,676. Fort Wayne is less family-centric than the surrounding county with 28.41% of the households containing married families with children. The county average for households married with children is 31.74%.
The median household income in Fort Wayne, Indiana is $53,978. The median household income for the surrounding county is $61,456 compared to the national median of $69,021. The median age of people living in Fort Wayne is 35.1 years.
Fort Wayne Weather
The average high temperature in July is 83.8 degrees, with an average low temperature in January of 16.9 degrees. The average rainfall is approximately 38.1 inches per year, with 30.4 inches of snow per year.
