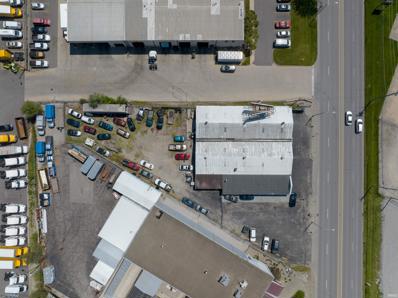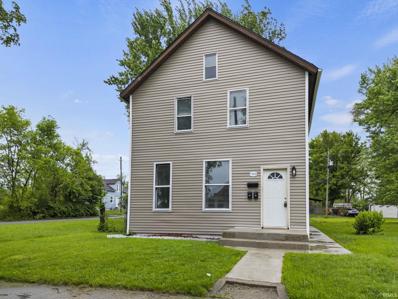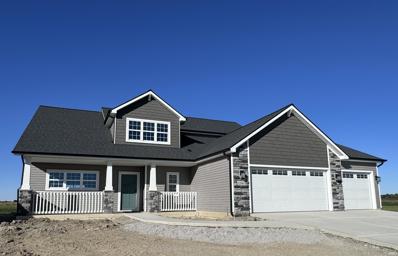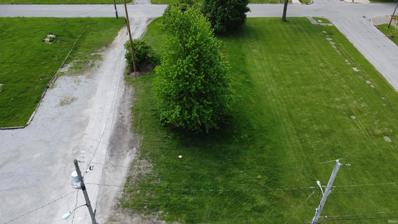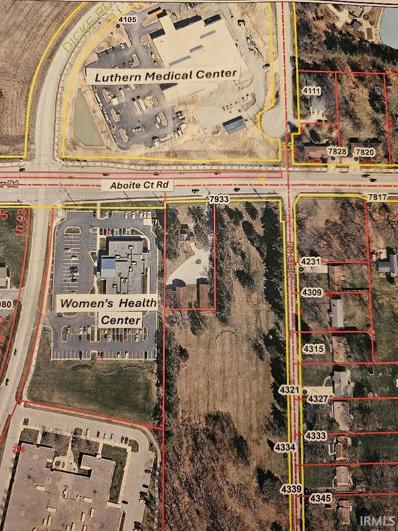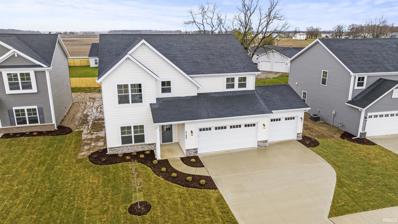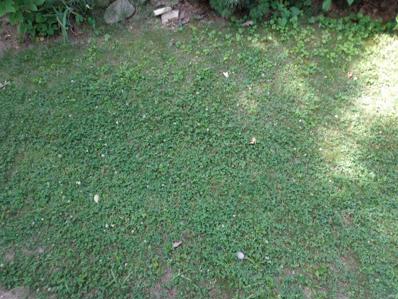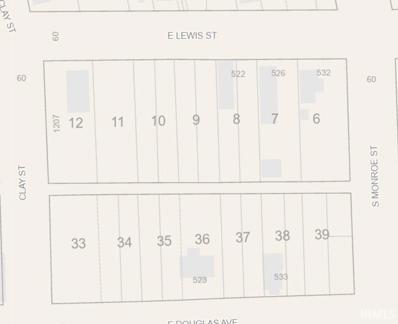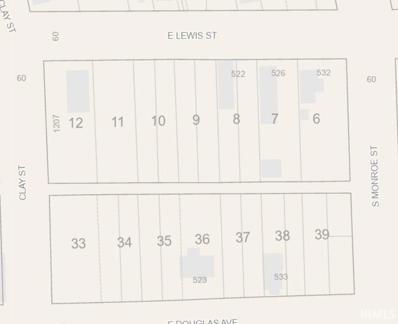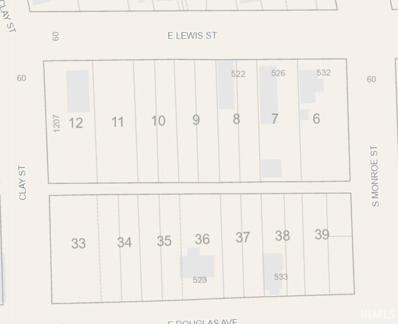Fort Wayne IN Homes for Rent
- Type:
- Single Family
- Sq.Ft.:
- 1,389
- Status:
- Active
- Beds:
- 3
- Lot size:
- 0.21 Acres
- Year built:
- 2024
- Baths:
- 2.00
- MLS#:
- 202417120
- Subdivision:
- County Brook / Countrybrook
ADDITIONAL INFORMATION
Here is your chance to buy a BRAND NEW home the fwc school district! Network Construction presents this 3 bedroom 2 bath ranch in the Country Brook subdivision! Step inside to a spacious great room with tall cathedral ceilings. The open floor plan flows into the stunning kitchen. The kitchen comes with all stainless steal appliances, custom cabinetry, an over sized island and nook! The laundry room and mudroom offer extra space for storage as well as convince. The primary bedroom boasts a walk in closet, full bathroom and access to a 14X14 patio. This split floor plan features two more bedrooms that are separated between another full bathroom! Enjoy the outdoors on your covered front porch or in your back yard with a 6â?? foot privacy fence. Some selections may be changed depending on a consultation with the builder and designer. Network Construction always does a pre-build meeting with their clients so the new ownerâ??s have the chance to ask any questions about the process, understand the build budget, and talk to our designer at Aleur Designs.
$685,000
3626 Lima Road Fort Wayne, IN 46805
- Type:
- General Commercial
- Sq.Ft.:
- n/a
- Status:
- Active
- Beds:
- n/a
- Lot size:
- 0.73 Acres
- Year built:
- 1958
- Baths:
- 1.00
- MLS#:
- 202417056
- Subdivision:
- None
ADDITIONAL INFORMATION
Lima Road Auto Sales! Run your busy Auto Service Shop, here! **SELLER FINANCING MAY BE CONSIDERED** This location & setup is perfect to run your auto service business or another! Equipment included (SEE FLYER for DETAILS) Great exposure on busy north/south-bound road, 2 miles south of I-69 exits. 25,000 AvgAnnualDailyTraffic. *16â??w x 5â??h Large Front Sign. 0.73 acre total w/ approx 200ft Frontage on Hwy 3/Lima Rd w/ ingress+egress. Income-producing Billboard leased @ $1750/yr (4yrs of contract, then increase). Secure rear lot: 6ft chain link fence & gate. Approx 2500sqft of Finished space for Retail Showroom, Lobby, or Offices. Unfinished spaces include main Service Garage/Warehouse w/ 14â?? Ceilings: 3700sqft; Heated Rear Garage Workshop 945sqft, Detail Garage 1280sqft; Upper Loft/Mezzanine Storage. 6 Overhead Doors. Improvements in past 1-3 yrs: 2023 Spray-foam insulation main service garage (south section); 2023 NEW Interior/exterior paint; 2023 (2) NEW overhead doors; 2023 (2) NEW garage door openers; 2023 NEW electrical/outlets ran for service garage lifts; 2023 Enclosed mezzanine for efficiency; + See Equipment List. Great Opportunity to own Commercial real estate where Value will only Increase & have massive exposure w/ frontage on main transportation artery of north/central Fort Wayne. Great opportunity to run a successful business or investment income opportunity to lease out the entire space or multiple separate spaces leased out.
$983,000
9931 Lima Road Fort Wayne, IN 46818
- Type:
- General Commercial
- Sq.Ft.:
- n/a
- Status:
- Active
- Beds:
- n/a
- Lot size:
- 3.59 Acres
- Year built:
- 1900
- Baths:
- MLS#:
- 202416919
- Subdivision:
- Other
ADDITIONAL INFORMATION
Excellent location beside a popular sit down restaurant known as "Cosmo's Restaurant." Located in the Walmart shopping Center. Other restaurants in this area is McDonalds, Arby's, Ect. Great location. Prime area
- Type:
- Triplex
- Sq.Ft.:
- n/a
- Status:
- Active
- Beds:
- 4
- Lot size:
- 0.11 Acres
- Year built:
- 1920
- Baths:
- 3.00
- MLS#:
- 202416588
ADDITIONAL INFORMATION
Investors, this fully renovated triplex is a prime opportunity to add a new asset to your portfolio AND includes the lot at 1909 Antoinette! Featuring one spacious 2-bedroom, 1-bathroom unit and two comfortable 1-bedroom, 1-bathroom units, this property offers excellent potential rental income and the flexibility to customize each unit. Peace of mind comes with a brand new roof, while top-to-bottom renovations ensure all units boast modern finishes and are move-in ready, minimizing vacancy headaches. Fully vacant, you can lease quickly and start collecting rent immediately. This triplex is a turnkey investment offering excellent potential and shouldn't be missed! Selling as is.
- Type:
- Land
- Sq.Ft.:
- n/a
- Status:
- Active
- Beds:
- n/a
- Lot size:
- 0.26 Acres
- Baths:
- MLS#:
- 202416565
- Subdivision:
- Bash(S)
ADDITIONAL INFORMATION
Investment opportunity Block south of Spring st Close to Saint Frances Collage, Possible Rentals. Walking distance to Hamilton Park, Pickleball courts and play swings. 2 Lots for sale, zoned for duplex on each Lot. Build with plans attached or build your own. Builder standing by to start your investment return in a Year.
Open House:
Sunday, 1/12 1:00-4:00PM
- Type:
- Single Family
- Sq.Ft.:
- 1,637
- Status:
- Active
- Beds:
- 3
- Lot size:
- 0.3 Acres
- Year built:
- 2023
- Baths:
- 2.00
- MLS#:
- 202416277
- Subdivision:
- Bentley Estates
ADDITIONAL INFORMATION
This new Ramblewood floor plan for sale by Granite Ridge Builders in Southwest Fort Wayne has all the best features in a new home. The great room has large windows for lots of natural light. The spacious kitchen has custom stained cabinetry with an island, breakfast bar, and stainless steel gas range, dishwasher and microwave. A light filled sunroom is located off the nook and kitchen. A covered veranda and patio is accessible from full glass doors located in the nook and the master bedroom. The master bedroom suite features a large walk-in closet, 5' vanity, linen closet and 5' fiberglass shower. The other 2 bedrooms are conveniently located near the master suite. Don't miss out on this great home in Bentley Estates!
Open House:
Sunday, 1/12 1:00-4:00PM
- Type:
- Single Family
- Sq.Ft.:
- 1,594
- Status:
- Active
- Beds:
- 3
- Lot size:
- 0.27 Acres
- Year built:
- 2023
- Baths:
- 2.00
- MLS#:
- 202416273
- Subdivision:
- Bentley Estates
ADDITIONAL INFORMATION
A spacious new ranch home built by Granite Ridge Builders in the desirable Bentley Estates subdivision. This 1594 square foot home is located in Southwest Fort Wayne and in the Southwest Allen County School district. It features a wide open main living area with a cathedral ceiling and large picture windows in the great room. The custom kitchen boasts a large island and breakfast bar along with stainless steel range, microwave, and dishwasher. A large sunroom is located off the nook and can be used for as an office, playroom, or sitting room. The owner's suite has a spacious walk-in closet and private bath. Finally, a three car garage with extra storage space will give you room for all your outside tools and toys. This home is on a gorgeous lot with beautiful water views and a large back yard.
- Type:
- Single Family
- Sq.Ft.:
- 2,346
- Status:
- Active
- Beds:
- 4
- Lot size:
- 0.27 Acres
- Year built:
- 2024
- Baths:
- 3.00
- MLS#:
- 202415972
- Subdivision:
- Lakes At Broad Acres
ADDITIONAL INFORMATION
POND LOT! Lancia's Trenton III floorplan has 2,346 sq.ft., 4 Bedrooms, 2.5 Baths, Office, LARGE Loft, Owner Suite on the main, 12 x 10 Patio off Nook, plus a 3-Car Garage. Great Room has gas fireplace with conduit and plug above it and a ceiling fan in this open plan. Kitchen has corner pantry, quartz countertops, ceramic backsplash, straight island with breakfast bar, stainless steel smooth-top stove, dishwasher, microwave. soft close drawers, additional gas line hook-up behind stove are standard. Allowance for fridge, washer and dryer and will be installed at closing. Switchback staircase. Owner Suite on the Main has dual rod & shelf 1-wall unit in the walk-in closet, Bath has dual sink vanity and 5' shower. Office or Bonus Room off Foyer has French doors. Cubbie Lockers in Laundry Room off Garage. Bedroom 4 has a walk-in closet also. Main Bath upstairs has pocket door for separate dual vanity area. Vinyl plank flooring in Great Room, Kitchen, Nook, Pantry, Foyer, Baths and Laundry Room. Craftsman stained columns, cedar gables and stone on the elevation. Garage is finished with drywall, paint, attic access with pull-down stairs and has one 240-volt outlet pre-wired for an electric vehicle charging. Home has Simplx Smart Home Technology - Control panel, up to 4 door sensors, motion, LED bulbs throughout, USB port built-in charger in places. 2-year foundation to roof guarantee and a Lancia in-house Service Dept. Selling agent to verify school. NWAC may make changes to school assigned as NW Fort Wayne grows. Landscaping of 6 shrubs, 1 tree, sod in front yard and grade & seed sides and back.
- Type:
- Single Family
- Sq.Ft.:
- 2,579
- Status:
- Active
- Beds:
- 4
- Lot size:
- 0.27 Acres
- Year built:
- 2024
- Baths:
- 3.00
- MLS#:
- 202415943
- Subdivision:
- Lakes At Broad Acres
ADDITIONAL INFORMATION
POND LOT! Welcome to Lancia Homes Summer Wind II plan with 2,579 sq.ft, Office, 4 Bedrooms, 2.5 Baths, 3-Car Garage and Loft. Cul-de-sac lot in USDA and conventional loan area in NWAC. 9' ceilings on 1nst floor and Garage. Angled Kitchen has breakfast bar and overlooks Great Room and Nook. Open Great Room has ceiling fan with 9' ceilings on first floor. Double Door Pantry, quartz, ceramic backsplash, Kitchen island, stainless steel smooth-top stove, dishwasher, microwave, soft close drawers, additional gas line hook-up behind stove are standard. Allowance for fridge, washer and dryer and will be installed at closing. Cubbie Lockers in Laundry Room off Garage. Full Front Porch with porch railing. 3 Bedroom up, Loft and open 13 x 18 Large Bonus Room with dual closets. Owner Suite Bedroom and 4th Bedroom have walk-in closets. Owner Suite on main has ceiling fan, walk-in closet has dual rod & shelf 1-wall unit, Bath has dual sink vanity and 5' shower. Vinyl plank flooring in Great Room, Kitchen, Nook, Pantry, Foyer, Baths and Laundry. Garage is finished with drywall and paint, attic access with pull-down stairs and has one 240-volt outlet pre-wire for an electric vehicle charging. Exterior features stone, shakes and corbels. Home has Simplx Smart Home Technology - Control panel, up to 4 door sensors, motion, LED bulbs throughout, USB port built-in charger in places. 2-year foundation to roof guarantee and a Lancia in-house Service Dept. Landscaping of 6 shrubs, 1 tree, sod in front yard and grade & seed sides and back. Allowance for fridge, washer and dryer and will be installed at closing. Selling agent to verify school. USDA and Conventional Area! NWAC may make changes to school assigned as NW Fort Wayne grows.
- Type:
- Single Family
- Sq.Ft.:
- 1,982
- Status:
- Active
- Beds:
- 4
- Lot size:
- 0.27 Acres
- Year built:
- 2024
- Baths:
- 3.00
- MLS#:
- 202415847
- Subdivision:
- Lakes At Broad Acres
ADDITIONAL INFORMATION
POND LOT! USDA AND CONVENTIONAL NWAC area. Lancia's Springfield II has 1,982 sq.ft., 4 Bedrooms with Owner Suite on the Main, 2.5 Bath's, 3-Car Garage, 12 x 10 Patio and large Loft. Vaulted two-story Great Room with ceiling fan. Kitchen has breakfast bar, ceramic backsplash, quartz countertops, stainless steel smooth-top Stove, Dishwasher, Microwave, soft close drawers, additional gas line hook-up behind stove are standard. Allowance for Fridge, Washer and Dryer and will be installed at closing. Owner Suite on main floor also with ceiling fan, has dual rod & shelf 1-wall unit in the walk-in closet, Bathroom with dual sink vanity and 5' shower. Vinyl plank flooring in Great Room, Kitchen, Nook, Pantry, Foyer, Baths and Laundry Room. Separate Laundry room and Cubbie Lockers off Garage. Garage is finished with drywall, paint, attic access with pull-down stairs and has one 240-volt outlet pre-wired for an electric vehicle charging. Elevation has stone, vinyl shakes and gable brackets. This is a Smart home with NEW Simplx Smart Home Technology - Control panel, up to 4 door sensors, motion, LED bulbs throughout, USB built-in port chargers in places. 2-year foundation to roof guarantee and Lancia's in-house Service Dept. Landscaping of 6 shrubs, 1 tree, sod in front yard and grade & seed sides and back. Selling agent to verify school. NWAC may make changes to school assigned as NW Fort Wayne grows.
- Type:
- Land
- Sq.Ft.:
- n/a
- Status:
- Active
- Beds:
- n/a
- Lot size:
- 0.17 Acres
- Baths:
- MLS#:
- 202415614
- Subdivision:
- None
ADDITIONAL INFORMATION
Prime Location!, unoccupied lot ready for development, just a stroll away from downtown! Zoned for single-family homes, duplexes, or even multi-family units. Donâ??t Miss this exceptional opportunity!
- Type:
- Single Family
- Sq.Ft.:
- 1,170
- Status:
- Active
- Beds:
- 3
- Lot size:
- 0.11 Acres
- Year built:
- 1943
- Baths:
- 1.00
- MLS#:
- 202415486
- Subdivision:
- Lafayette Place
ADDITIONAL INFORMATION
You don't want to miss this one story 3 bedroom home in Lafayette Place. Close to downtown and only minutes from shopping and restaurants.
- Type:
- Single Family
- Sq.Ft.:
- 1,544
- Status:
- Active
- Beds:
- 3
- Lot size:
- 0.11 Acres
- Year built:
- 1955
- Baths:
- 1.00
- MLS#:
- 202415480
- Subdivision:
- Lafayette Place
ADDITIONAL INFORMATION
You don't want to miss this two story 3 bedroom home in Lafayette Place. Close to downtown and only minutes from shopping and restaurants.
- Type:
- General Commercial
- Sq.Ft.:
- n/a
- Status:
- Active
- Beds:
- n/a
- Lot size:
- 0.87 Acres
- Year built:
- 1920
- Baths:
- 2.00
- MLS#:
- 202415170
- Subdivision:
- None
ADDITIONAL INFORMATION
This listing sits between two commercially zoned areas and is in front of Luthern Hospital. This is an excellent site for possible retail and surely commercial use. The brick home could be used for a B&B (Bed and Breakfast). The other additional buidings could be used for storage.
- Type:
- Single Family
- Sq.Ft.:
- 1,982
- Status:
- Active
- Beds:
- 4
- Lot size:
- 0.25 Acres
- Year built:
- 2024
- Baths:
- 3.00
- MLS#:
- 202414947
- Subdivision:
- Verona Lakes
ADDITIONAL INFORMATION
December promo, $5000 towards closing and prepaids! SWAC, conventional loan and USDA area. Lancia's Springfield II 1,982 sq.ft. home is a big favorite with lots of style. Lofted plan, 4 Bedroom home with Owner Suite on the Main, 2.5 Bath's, 12 x 12 Patio off Nook, 2-Car Garage with 4' extension. Vaulted two-story Great Room has ceiling fan. Kitchen faces Great Room. Kitchen has corner pantry, stainless steel appliances, smooth top stove, soft close drawers, prep cabinet under window, ceramic backsplash, breakfast bar, additional gas line hook-up behind stove are standard. Owner Suite on main floor features ceiling fan, dual rod & shelf 1-wall unit in the walk-in closet, Bath with dual sink vanity and 5' shower. 3 Bedrooms and open Loft are upstairs and useful for Office or 2nd relaxing area. Separate Laundry room with Cubbie Lockers off the Garage. Vinyl plank flooring in Great Room, Kitchen, Nook, Pantry, Foyer, Baths and Laundry Room. Garage with 4' extension is finished with drywall and paint, an attic access with pull-down stairs and one 220-volt outlet pre-wired for an electric vehicle charging. Home has Simplx Smart Home Technology - Control panel, up to 4 door sensors, motion, LED bulbs throughout, USB port built-in charger in places. (Grading and seeding completed after closing per Lancia's lawn schedule.) SWAC schools! (Same plan as Model home at Cypress Pointe.)
- Type:
- Single Family
- Sq.Ft.:
- 1,272
- Status:
- Active
- Beds:
- 3
- Lot size:
- 0.3 Acres
- Year built:
- 2024
- Baths:
- 2.00
- MLS#:
- 202413764
- Subdivision:
- Signal Ridge
ADDITIONAL INFORMATION
D.R. Horton, America's Builder, presents the Aldridge plan in beautiful Estates at Signal Ridge. You'll find 3 bedrooms, and 2 bathrooms in an open concept, ranch-style layout with this floor plan. Enjoy solid surface flooring in all wet areas for easy maintenance. Heading into the main living area, you'll find your laundry space, a beautiful kitchen with a handy pantry and dining area. Right off of the dining area is a perfectly sized patio, great for relaxing at the end of the day. The main bedroom, located in the front of the plan, offers a large walk-in closet, as well as a lovely en suite bathroom with double vanity sink. This plan also comes with all the benefits of new construction!
- Type:
- Single Family
- Sq.Ft.:
- 1,157
- Status:
- Active
- Beds:
- 3
- Lot size:
- 0.97 Acres
- Year built:
- 1940
- Baths:
- 1.00
- MLS#:
- 202413682
- Subdivision:
- None
ADDITIONAL INFORMATION
Welcome to this delightful blue house, a 3-bedroom, 1-bath home with a world of potential. Nestled in a quiet, established neighborhood, this property exudes charm and character from the moment you arrive. The exterior boasts a cheerful blue hue, giving the house a welcoming appeal. Inside, you'll find a practical and inviting layout with bright living spaces that offer a cozy atmosphere. The three bedrooms are well-sized, providing comfortable spaces that are ready for your personal touch. The kitchen, with its adjacent dining area, is the heart of the home and offers a solid foundation for your culinary dreams. Whether you envision a modern update or prefer to maintain its classic feel, the space is full of possibilities. One of the highlights of this property is the basement, which provides additional space that can be tailored to your needs, whether as extra storage, a workshop, or expanded living space. The manageable yard offers room for gardening, relaxation, or outdoor entertaining, making it a perfect complement to the indoor spaces. This home is a fantastic opportunity for those looking to add their personal touch and make it their own. With a bit of work, this charming blue house could become the perfect place to call home. Donâ??t miss out on the chance to make this gem yoursâ??schedule a showing today!
- Type:
- Single Family
- Sq.Ft.:
- 2,356
- Status:
- Active
- Beds:
- 4
- Lot size:
- 0.17 Acres
- Year built:
- 2024
- Baths:
- 3.00
- MLS#:
- 202413296
- Subdivision:
- Traders Trace
ADDITIONAL INFORMATION
D.R. Horton, Americas Builder, presents the Holcombe plan. This two-story, open concept home provides 4 large bedrooms and 2.5 baths. This home features a half turn staircase situated away from the foyer for convenience and privacy, as well as a wonderful study. The kitchen offers beautiful cabinetry, a large pantry and a built-in island with ample seating space. Located upstairs, you'll find an oversized bedroom that features a deluxe bath with ample storage in the walk-in closet. In addition, the upstairs offers 3 additional bedrooms and a convenient laundry room. Photos representative of plan only and may vary as built.
- Type:
- Single Family
- Sq.Ft.:
- 1,639
- Status:
- Active
- Beds:
- 3
- Lot size:
- 0.26 Acres
- Year built:
- 2024
- Baths:
- 2.00
- MLS#:
- 202413184
- Subdivision:
- Silverstone
ADDITIONAL INFORMATION
Brand new Silverstone subdivision located minutes from schools, shopping, Huntertown Gardens, Country Heritage Winery, and all the amenities northwest Allen County has to offer. Currently our most popular floor plan, The Acacia, makes its Silverstone debut. This home is listed with a number of upgraded features including 10' ceilings in the main living, double vanity in the master, and gas fireplace with stone surround + raised hearth. The 9 x 12 rear covered porch offers a peaceful view all the way down the pond without having a yard in the "goose zone". The list price you see also INCLUDES a number of items not frequently found in this price range of home - Finished (drywall, paint, trim, and insulated) 3-Car Garage, Soft close cabinet doors/drawers in the kitchen, Smart Garage Door openers on the steel, insulated overhead garage doors, and Andersen casement windows. List price also includes glass-top electric range, dishwasher, Microhood, & Refrigerator, 12 shrub/perennial landscaper's package, and graded/seeded/strawed lawn.
- Type:
- Single Family
- Sq.Ft.:
- 2,820
- Status:
- Active
- Beds:
- 5
- Lot size:
- 0.22 Acres
- Year built:
- 2024
- Baths:
- 3.00
- MLS#:
- 202411406
- Subdivision:
- Drakes Pointe
ADDITIONAL INFORMATION
Designed for comfort and modern living. Spacious 2,820 Sq Ft BRAND NEW 5 bedroom, 3 full bath with 3 living spaces and 3 car garage. Located in award winning Carroll Schools in a quiet country setting but close to all NW Allen amenities. Features include Island kitchen with quality cabinets, hard surface countertops, recessed lighting, pantry and upgrade stainless steel appliances. Nice master suite with spacious closet and tile shower. 5th bedroom is conveniently located on main level next to the full bath. Amenities include 9' ceilings on main level, contemporary fireplace, many windows for an abundance of natural light, and convenient 2nd floor laundry room. The Rowan is a high performance, energy efficient home. Enjoy peace of mind with a 10-year structural warranty, 4-year workmanship on the roof, and Industry-Best Customer Care Program. Visit the Rowan in Drakes Pointe and discover a place where you belong.
- Type:
- Single Family
- Sq.Ft.:
- 1,560
- Status:
- Active
- Beds:
- 5
- Lot size:
- 0.15 Acres
- Year built:
- 1925
- Baths:
- 2.00
- MLS#:
- 202410957
- Subdivision:
- Purman(S)
ADDITIONAL INFORMATION
MOTIVATED SELLER!! Check it out and make an offer. This home is part of an estate and is being sold "as is." The sellers have not lived in the home.
- Type:
- Land
- Sq.Ft.:
- n/a
- Status:
- Active
- Beds:
- n/a
- Lot size:
- 0.38 Acres
- Baths:
- MLS#:
- 202410864
- Subdivision:
- Delta Heights
ADDITIONAL INFORMATION
4 Lots on N Coliseum Blvd between State and Lake. Presently zoned residential. New owner responsible for variance or zoning change. Lots equal 162x103. Lots of possibilities. Other lots available next to this parcel. Great visibility and high traffic count. Close to Lowe's.
- Type:
- Land
- Sq.Ft.:
- n/a
- Status:
- Active
- Beds:
- n/a
- Lot size:
- 0.09 Acres
- Baths:
- MLS#:
- 202410675
- Subdivision:
- Hanna(S)
ADDITIONAL INFORMATION
- Type:
- Land
- Sq.Ft.:
- n/a
- Status:
- Active
- Beds:
- n/a
- Lot size:
- 0.09 Acres
- Baths:
- MLS#:
- 202410677
- Subdivision:
- Hanna(S)
ADDITIONAL INFORMATION
- Type:
- Land
- Sq.Ft.:
- n/a
- Status:
- Active
- Beds:
- n/a
- Lot size:
- 0.09 Acres
- Baths:
- MLS#:
- 202410594
- Subdivision:
- Hanna(S)
ADDITIONAL INFORMATION

Information is provided exclusively for consumers' personal, non-commercial use and may not be used for any purpose other than to identify prospective properties consumers may be interested in purchasing. IDX information provided by the Indiana Regional MLS. Copyright 2025 Indiana Regional MLS. All rights reserved.
Fort Wayne Real Estate
The median home value in Fort Wayne, IN is $245,000. This is higher than the county median home value of $205,400. The national median home value is $338,100. The average price of homes sold in Fort Wayne, IN is $245,000. Approximately 57.47% of Fort Wayne homes are owned, compared to 34.49% rented, while 8.04% are vacant. Fort Wayne real estate listings include condos, townhomes, and single family homes for sale. Commercial properties are also available. If you see a property you’re interested in, contact a Fort Wayne real estate agent to arrange a tour today!
Fort Wayne, Indiana has a population of 262,676. Fort Wayne is less family-centric than the surrounding county with 28.41% of the households containing married families with children. The county average for households married with children is 31.74%.
The median household income in Fort Wayne, Indiana is $53,978. The median household income for the surrounding county is $61,456 compared to the national median of $69,021. The median age of people living in Fort Wayne is 35.1 years.
Fort Wayne Weather
The average high temperature in July is 83.8 degrees, with an average low temperature in January of 16.9 degrees. The average rainfall is approximately 38.1 inches per year, with 30.4 inches of snow per year.

