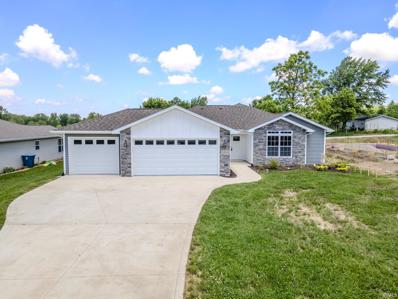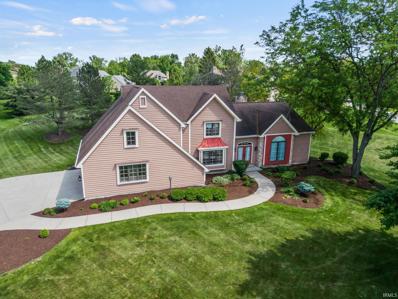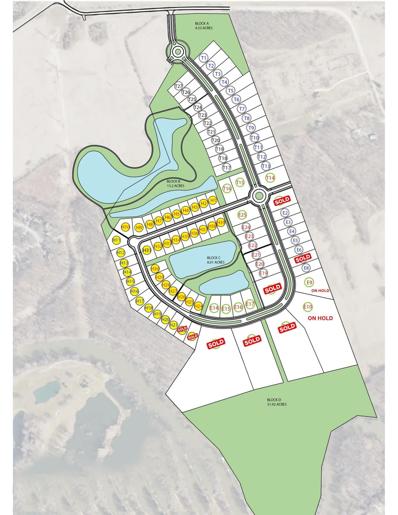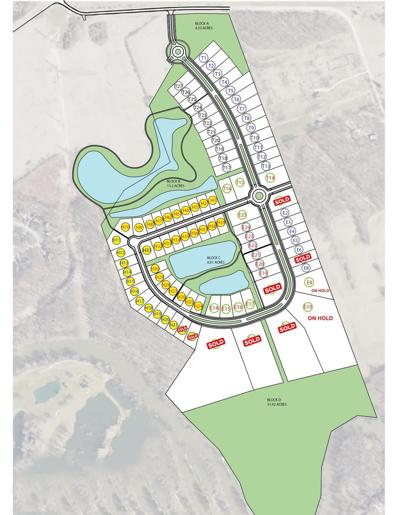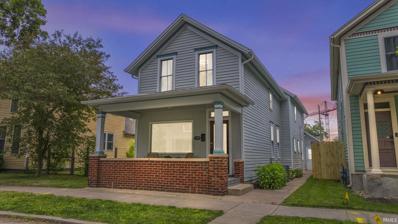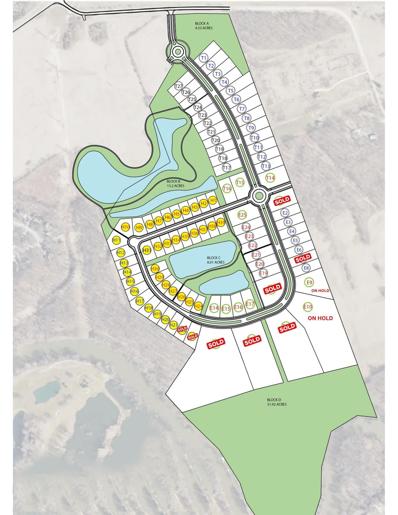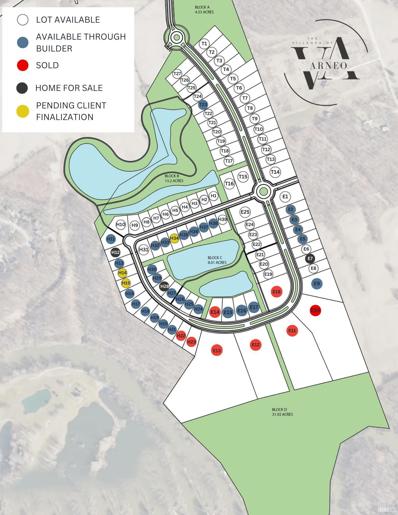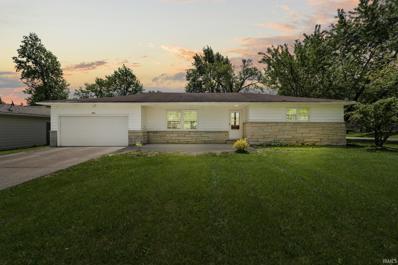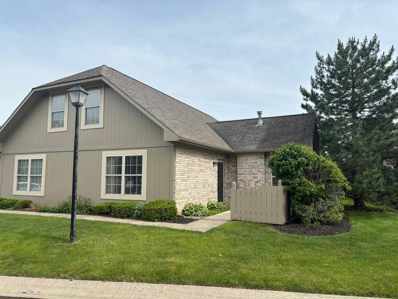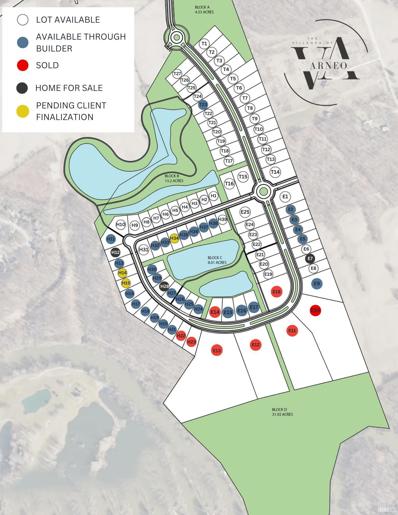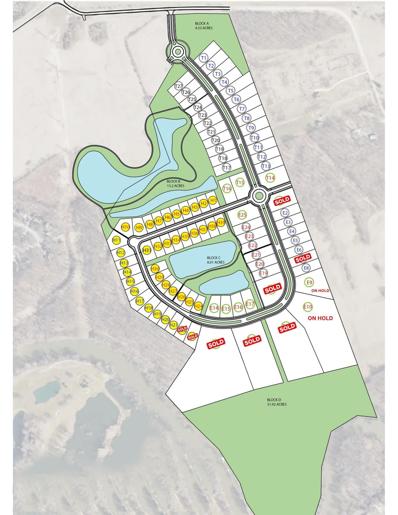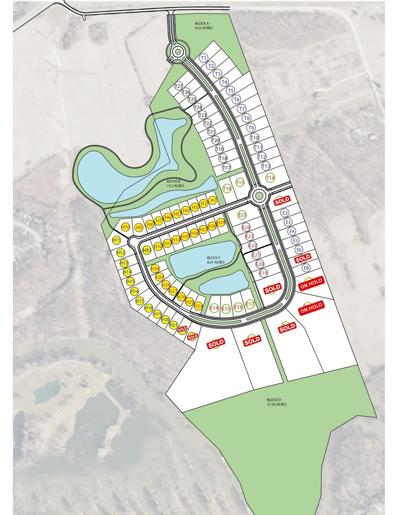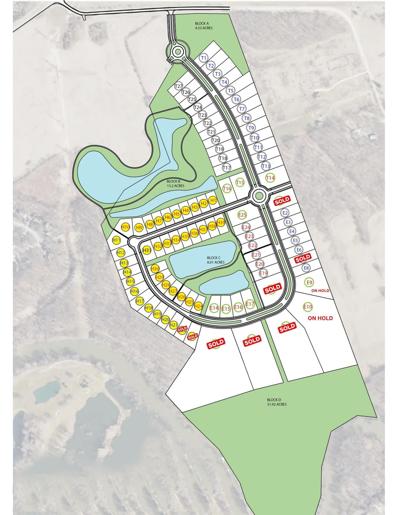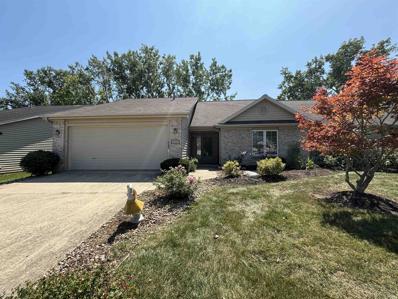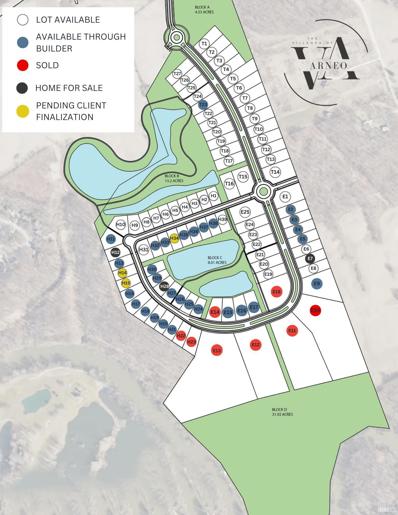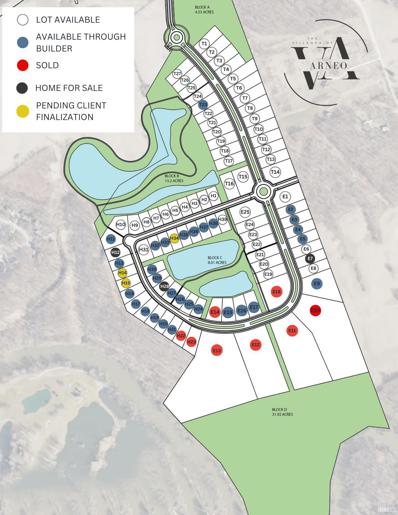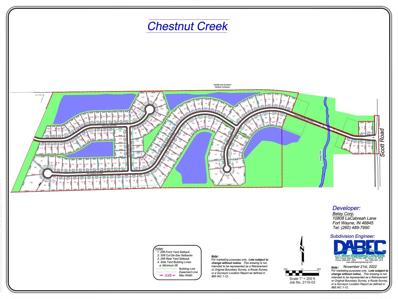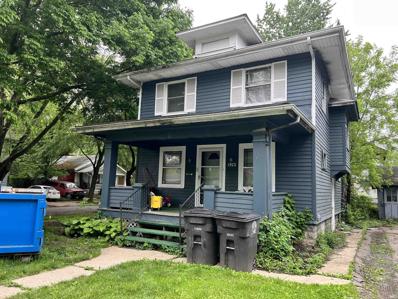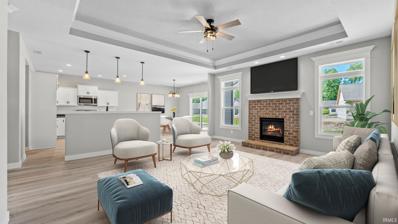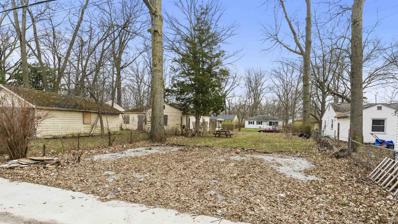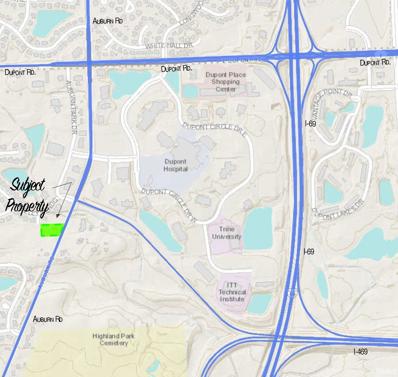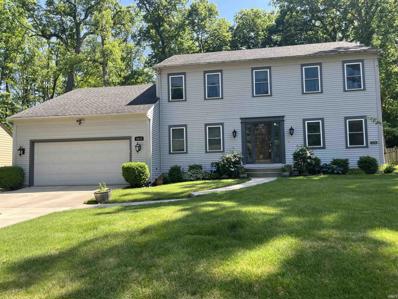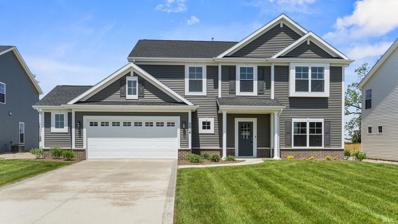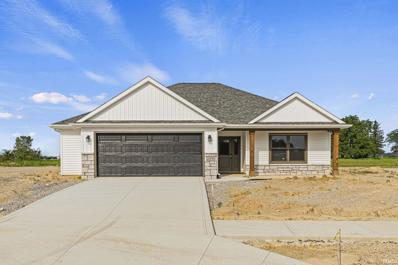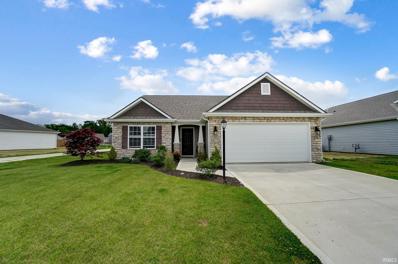Fort Wayne IN Homes for Rent
- Type:
- Single Family
- Sq.Ft.:
- 1,550
- Status:
- Active
- Beds:
- 3
- Lot size:
- 0.36 Acres
- Year built:
- 2021
- Baths:
- 2.00
- MLS#:
- 202419130
- Subdivision:
- None
ADDITIONAL INFORMATION
New Construction! Split bedroom floor plan! The kitchen is open to the dining and great room and features granite countertops, an island with bar seating, subway tile backsplash, and soft close cabinets. Great room has tray ceiling, recessed lighting, fireplace, and large windows to let in plenty of light. Owners suite features trey ceiling, walk-in closet, and tiled shower surround! The laundry room can be accessed from the 3 car garage entrance or foyer! Excellent location that is convenient to northwest shopping, dining, and entertainment. Individual lot with no HOA fees, covenants, or restrictions. This is an excellent opportunity to purchase a desirable property at a very reasonable price. The photos with furnishings are AI Staged.
- Type:
- Single Family
- Sq.Ft.:
- 4,614
- Status:
- Active
- Beds:
- 4
- Lot size:
- 0.89 Acres
- Year built:
- 1988
- Baths:
- 5.00
- MLS#:
- 202419293
- Subdivision:
- Sycamore Hill(S)
ADDITIONAL INFORMATION
Welcome to 11117 Turnberry Place, a stunning 4 bed/4.5 bath property nestled in the heart of the prestigious Sycamore Hills community. As soon as you step inside you will be greeted by an impressive foyer and large family room with 19 ft. ceilings with abundant natural light. This home has a formal dining area, living room, den/office and a huge eat in kitchen. Speaking of the kitchen there are new appliances and granite countertops with a large island and beautiful views of the large backyard. This house has the primary bedroom on the main floor with a huge bathroom and two walk in closets. The whole home has loads of storage throughout with a walk-in pantry, large laundry room with cabinets and plenty of closets. The upstairs has 3 bedrooms and 2 full bathrooms along with a nice storage/ homework area and a reading nook. The basement area is absolutely huge with the two main rooms measuring 15x30 and 20x23. There is a bar that stays with the house, a kitchen area, another full bathroom, AND if you want some unfinished space to do as you want with this home has a 1000 sq ft of unfinished space that could easily be anything you can dream up. They have some framing done and have three rooms measuring 11x23, 12x22 and 18x23 but the possibilities are endless. Some updates include: New appliances 2022, HVAC new in 2017, 2 water heaters one in 2017 and other in 2022, new roof 8 years ago, battery backup sump pump, new paint on exterior This house has too many details to list, so book your tour now to see it for yourself!
- Type:
- Land
- Sq.Ft.:
- n/a
- Status:
- Active
- Beds:
- n/a
- Lot size:
- 0.47 Acres
- Baths:
- MLS#:
- 202419051
- Subdivision:
- The Villages Of Arneo
ADDITIONAL INFORMATION
Discover your dream home site in The Villages of Arneo, Fort Wayne's newest community! Located at North Clinton and Brooks Road between Wallen and Deibold. Enjoy the serenity of tree-lined streets, a community park, a dog park, and a picturesque walking trail along the river. Navigate with ease using golf cart paths that will also lead to the future commercial area, which will include a charming town square with a coffee shop, fine and casual dining options, a gym, a golf facility, pickleball courts, a spa, expansive green spaces, and more. Embrace the natural beauty and the perfect blend of suburban charm and a downtown feel, all nestled within 60 acres of lush woods. Residents will also appreciate the easy commute to public and private schools in the area, as well as proximity to Parkview Hospital, I-69, and the I-469/37 corridor. Lots are now for sale. Take a drive today and explore The Villages of Arneo.
- Type:
- Land
- Sq.Ft.:
- n/a
- Status:
- Active
- Beds:
- n/a
- Lot size:
- 0.42 Acres
- Baths:
- MLS#:
- 202419039
- Subdivision:
- The Villages Of Arneo
ADDITIONAL INFORMATION
Discover your dream home site in The Villages of Arneo, Fort Wayne's newest community! Located at North Clinton and Brooks Road between Wallen and Deibold. Enjoy the serenity of tree-lined streets, a community park, a dog park, and a picturesque walking trail along the river. Navigate with ease using golf cart paths that will also lead to the future commercial area, which will include a charming town square with a coffee shop, fine and casual dining options, a gym, a golf facility, pickleball courts, a spa, expansive green spaces, and more. Embrace the natural beauty and the perfect blend of suburban charm and a downtown feel, all nestled within 60 acres of lush woods. Residents will also appreciate the easy commute to public and private schools in the area, as well as proximity to Parkview Hospital, I-69, and the I-469/37 corridor. Lots are now for sale. Take a drive today and explore The Villages of Arneo.
- Type:
- Single Family
- Sq.Ft.:
- 1,824
- Status:
- Active
- Beds:
- 4
- Lot size:
- 0.09 Acres
- Year built:
- 1880
- Baths:
- 3.00
- MLS#:
- 202419037
- Subdivision:
- West Central
ADDITIONAL INFORMATION
This beautiful home features custom made casings and baseboards, restored hardwood floors upstairs and down, 4 bedrooms and 3 full baths. Main Floor Living! 2 Owner's Suites! Covered rear patio with room for hot tub. 21'x24' 2 car garage can be bult ($35k additional). Super cute eat-in Kitchen, quartz countertops. So close to river front, downtown concerts, Tincaps, Electric Works with Chapmans Brewery - Everything has been completely restored! From the exterior paint, windows, and newer roof to the inside where there is all new electrical wiring and service, new plumbing including new sewer line, new heating/cooling, new insulation and drywall, new kitchens and bathrooms, new light fixtures. NEW NEW NEW!!!!
- Type:
- Land
- Sq.Ft.:
- n/a
- Status:
- Active
- Beds:
- n/a
- Lot size:
- 0.36 Acres
- Baths:
- MLS#:
- 202419012
- Subdivision:
- The Villages Of Arneo
ADDITIONAL INFORMATION
Discover your dream home site in The Villages of Arneo, Fort Wayne's newest community! Located at North Clinton and Brooks Road between Wallen and Deibold. Enjoy the serenity of tree-lined streets, a community park, a dog park, and a picturesque walking trail along the river. Navigate with ease using golf cart paths that will also lead to the future commercial area, which will include a charming town square with a coffee shop, fine and casual dining options, a gym, a golf facility, pickleball courts, a spa, expansive green spaces, and more. Embrace the natural beauty and the perfect blend of suburban charm and a downtown feel, all nestled within 60 acres of lush woods. Residents will also appreciate the easy commute to public and private schools in the area, as well as proximity to Parkview Hospital, I-69, and the I-469/37 corridor. Lots are now for sale. Take a drive today and explore The Villages of Arneo.
- Type:
- Land
- Sq.Ft.:
- n/a
- Status:
- Active
- Beds:
- n/a
- Lot size:
- 0.36 Acres
- Baths:
- MLS#:
- 202419007
- Subdivision:
- The Villages Of Arneo
ADDITIONAL INFORMATION
Discover your dream home site in The Villages of Arneo, Fort Wayne's newest community! Located at North Clinton and Brooks Road between Wallen and Deibold. Enjoy the serenity of tree-lined streets, a community park, a dog park, and a picturesque walking trail along the river. Navigate with ease using golf cart paths that will also lead to the future commercial area, which will include a charming town square with a coffee shop, fine and casual dining options, a gym, a golf facility, pickleball courts, a spa, expansive green spaces, and more. Embrace the natural beauty and the perfect blend of suburban charm and a downtown feel, all nestled within 60 acres of lush woods. Residents will also appreciate the easy commute to public and private schools in the area, as well as proximity to Parkview Hospital, I-69, and the I-469/37 corridor. Lots are now for sale. Take a drive today and explore The Villages of Arneo.
- Type:
- Single Family
- Sq.Ft.:
- 1,552
- Status:
- Active
- Beds:
- 3
- Lot size:
- 0.32 Acres
- Year built:
- 1958
- Baths:
- 2.00
- MLS#:
- 202418967
- Subdivision:
- Concord Gardens
ADDITIONAL INFORMATION
Come tour this cozy One Story 3 bedroom and 1.5 bathroom Ranch Home in a quiet neighborhood in '25. Situated on a large lot with plenty of space for recreation. Enjoy the convenience of ta kitchen with lots of cabinet space and equipped with all necessary appliances including stove, refrigerator, dishwasher and microwave. Keep cool with central air in the summers and warm with economical furnace heat in the colder months. The attached two car garage provides ample room for parking vehicles and storage. Also feature washer and dryer hook up, a large front porch and a back patio.Conveniently located near North Clinton and Hwy 24 for smooth commuting and access to everything Fort Wayne has to offer. Minutes for dining and entertainment. Come see this one and make it your new home!
- Type:
- Condo
- Sq.Ft.:
- 1,700
- Status:
- Active
- Beds:
- 2
- Year built:
- 2000
- Baths:
- 3.00
- MLS#:
- 202418832
- Subdivision:
- Coventry Villas
ADDITIONAL INFORMATION
Great Opportunity to enjoy an Immaculate Coventry Villa- 2 bedroom ( Could be 3 bedroom if you want, currently used as a Den on first floor), 2- 1/2 bath villa. Large 1700 sq.ft. unique plan. First floor Primary bedroom and bath. On the first floor is a full appointed Kitchen, with lots of counter-top space and white cabinets, nice appliances, an eat-in dining area, half bath and comfortable Family room with FP. Additionally there is an upstairs large bedroom or play area with Full bath and walk-in closet / storage area. Perfect for those additional guests, INCLUDED IN DUES ARE ALL EXTERIOR GROUNDS MAINTENANCE--INCLUDING MOWING, SNOW REMOVAL, ROOF REPAIR--PAINTING AND SEWER CHARGES. HOMEOWNERS ASSOCIATION OFFERS CLUBHOUSE, LIBRARY, WORKOUT ROOM PLUS POOL.
- Type:
- Land
- Sq.Ft.:
- n/a
- Status:
- Active
- Beds:
- n/a
- Lot size:
- 0.36 Acres
- Baths:
- MLS#:
- 202418711
- Subdivision:
- The Villages Of Arneo
ADDITIONAL INFORMATION
Discover your dream home site in The Villages of Arneo, Fort Wayne's newest community! Located at North Clinton and Brooks Road between Wallen and Deibold. Enjoy the serenity of tree-lined streets, a community park, a dog park, and a picturesque walking trail along the river. Navigate with ease using golf cart paths that will also lead to the future commercial area, which will include a charming town square with a coffee shop, fine and casual dining options, a gym, a golf facility, pickleball courts, a spa, expansive green spaces, and more. Embrace the natural beauty and the perfect blend of suburban charm and a downtown feel, all nestled within 60 acres of lush woods. Residents will also appreciate the easy commute to public and private schools in the area, as well as proximity to Parkview Hospital, I-69, and the I-469/37 corridor. Lots are now for sale. Take a drive today and explore The Villages of Arneo.
- Type:
- Land
- Sq.Ft.:
- n/a
- Status:
- Active
- Beds:
- n/a
- Lot size:
- 0.36 Acres
- Baths:
- MLS#:
- 202418704
- Subdivision:
- The Villages Of Arneo
ADDITIONAL INFORMATION
Discover your dream home site in The Villages of Arneo, Fort Wayne's newest community! Located at North Clinton and Brooks Road between Wallen and Deibold. Enjoy the serenity of tree-lined streets, a community park, a dog park, and a picturesque walking trail along the river. Navigate with ease using golf cart paths that will also lead to the future commercial area, which will include a charming town square with a coffee shop, fine and casual dining options, a gym, a golf facility, pickleball courts, a spa, expansive green spaces, and more. Embrace the natural beauty and the perfect blend of suburban charm and a downtown feel, all nestled within 60 acres of lush woods. Residents will also appreciate the easy commute to public and private schools in the area, as well as proximity to Parkview Hospital, I-69, and the I-469/37 corridor. Lots are now for sale. Take a drive today and explore The Villages of Arneo.
- Type:
- Land
- Sq.Ft.:
- n/a
- Status:
- Active
- Beds:
- n/a
- Lot size:
- 0.5 Acres
- Baths:
- MLS#:
- 202418699
- Subdivision:
- The Villages Of Arneo
ADDITIONAL INFORMATION
Discover your dream home site in The Villages of Arneo, Fort Wayne's newest community! Located at North Clinton and Brooks Road between Wallen and Deibold. Enjoy the serenity of tree-lined streets, a community park, a dog park, and a picturesque walking trail along the river. Navigate with ease using golf cart paths that will also lead to the future commercial area, which will include a charming town square with a coffee shop, fine and casual dining options, a gym, a golf facility, pickleball courts, a spa, expansive green spaces, and more. Embrace the natural beauty and the perfect blend of suburban charm and a downtown feel, all nestled within 60 acres of lush woods. Residents will also appreciate the easy commute to public and private schools in the area, as well as proximity to Parkview Hospital, I-69, and the I-469/37 corridor. Lots are now for sale. Take a drive today and explore The Villages of Arneo.
- Type:
- Land
- Sq.Ft.:
- n/a
- Status:
- Active
- Beds:
- n/a
- Lot size:
- 0.52 Acres
- Baths:
- MLS#:
- 202418697
- Subdivision:
- The Villages Of Arneo
ADDITIONAL INFORMATION
Discover your dream home site in The Villages of Arneo, Fort Wayne's newest community! Located at North Clinton and Brooks Road between Wallen and Deibold. Enjoy the serenity of tree-lined streets, a community park, a dog park, and a picturesque walking trail along the river. Navigate with ease using golf cart paths that will also lead to the future commercial area, which will include a charming town square with a coffee shop, fine and casual dining options, a gym, a golf facility, pickleball courts, a spa, expansive green spaces, and more. Embrace the natural beauty and the perfect blend of suburban charm and a downtown feel, all nestled within 60 acres of lush woods. Residents will also appreciate the easy commute to public and private schools in the area, as well as proximity to Parkview Hospital, I-69, and the I-469/37 corridor. Lots are now for sale. Take a drive today and explore The Villages of Arneo.
- Type:
- Condo
- Sq.Ft.:
- 1,455
- Status:
- Active
- Beds:
- 2
- Year built:
- 2000
- Baths:
- 2.00
- MLS#:
- 202418683
- Subdivision:
- Abbey Place
ADDITIONAL INFORMATION
STOP YOUR CAR and come check out this amazing 2 bed 2 bath condo! The abundance of natural light flooding through the windows creates a bright and inviting atmosphere, making every corner of the space feel warm and welcoming. The loft design adds plenty of space for various living arrangements or creative uses. The sunroom is a delightful addition, providing a cozy spot to relax and enjoy the sunlight all year round. Overall, this condo is a perfect blend of style and comfort, making it a dream home.
- Type:
- Land
- Sq.Ft.:
- n/a
- Status:
- Active
- Beds:
- n/a
- Lot size:
- 0.49 Acres
- Baths:
- MLS#:
- 202418670
- Subdivision:
- The Villages Of Arneo
ADDITIONAL INFORMATION
Discover your dream home site in The Villages of Arneo, Fort Wayne's newest community! Located at North Clinton and Brooks Road between Wallen and Deibold. Enjoy the serenity of tree-lined streets, a community park, a dog park, and a picturesque walking trail along the river. Navigate with ease using golf cart paths that will also lead to the future commercial area, which will include a charming town square with a coffee shop, fine and casual dining options, a gym, a golf facility, pickleball courts, a spa, expansive green spaces, and more. Embrace the natural beauty and the perfect blend of suburban charm and a downtown feel, all nestled within 60 acres of lush woods. Residents will also appreciate the easy commute to public and private schools in the area, as well as proximity to Parkview Hospital, I-69, and the I-469/37 corridor. Lots are now for sale. Take a drive today and explore The Villages of Arneo.
- Type:
- Land
- Sq.Ft.:
- n/a
- Status:
- Active
- Beds:
- n/a
- Lot size:
- 0.51 Acres
- Baths:
- MLS#:
- 202418659
- Subdivision:
- The Villages Of Arneo
ADDITIONAL INFORMATION
Discover your dream home site in The Villages of Arneo, Fort Wayne's newest community! Located at North Clinton and Brooks Road between Wallen and Deibold. Enjoy the serenity of tree-lined streets, a community park, a dog park, and a picturesque walking trail along the river. Navigate with ease using golf cart paths that will also lead to the future commercial area, which will include a charming town square with a coffee shop, fine and casual dining options, a gym, a golf facility, pickleball courts, a spa, expansive green spaces, and more. Embrace the natural beauty and the perfect blend of suburban charm and a downtown feel, all nestled within 60 acres of lush woods. Residents will also appreciate the easy commute to public and private schools in the area, as well as proximity to Parkview Hospital, I-69, and the I-469/37 corridor. Lots are now for sale. Take a drive today and explore The Villages of Arneo.
- Type:
- Land
- Sq.Ft.:
- n/a
- Status:
- Active
- Beds:
- n/a
- Lot size:
- 0.56 Acres
- Baths:
- MLS#:
- 202418621
- Subdivision:
- Chestnut Creek
ADDITIONAL INFORMATION
Chestnut Creek is located on Scott Road just north of Chestnut Hills Golf Course and is a unique opportunity to build your new home in a superb location with a rural feel while being close to everything. Students will attend Whispering Meadows Elementary School, Woodside Middle School and Homestead High School. Residents will enjoy easy access to I69, Jefferson Pointe, Downtown Fort Wayne and numerous superb dining and shopping options.
- Type:
- Single Family
- Sq.Ft.:
- 1,263
- Status:
- Active
- Beds:
- 3
- Lot size:
- 0.08 Acres
- Year built:
- 1925
- Baths:
- 1.00
- MLS#:
- 202418563
- Subdivision:
- Pontiac Place
ADDITIONAL INFORMATION
BACK ON MARKET Welcome to 1928 Drexel Ave., Fort Wayne, IN â?? a hidden gem with incredible potential, located in the rapidly developing southeast side of the city. This property offers a fantastic opportunity for investors, DIY enthusiasts, or anyone looking to create their dream home from the ground up. Key Features: Situated in a vibrant and growing neighborhood, this property benefits from the ongoing development and revitalization of the southeast side of Fort Wayne. Enjoy proximity to new shops, restaurants, parks, and community amenities. Vintage Charm: Built in the early 20th century, this home boasts historic character and architectural details that are ready to be restored to their former glory. Original hardwood floors, charming trim, and unique fixtures are just waiting for a loving touch. This home offers a flexible floor plan that can be tailored to your needs. Imagine open-concept living areas, a modern kitchen, and cozy bedrooms â?? the possibilities are endless. With the southeast side of Fort Wayne experiencing significant growth, this property is a smart investment. Renovate and sell for a profit, or create a long-term rental property in a high-demand area. Endless Possibilities: Whether you're envisioning a modern makeover, a cozy cottage feel, or a blend of old and new, this fixer-upper offers a blank canvas for your creativity. Customize every detail to reflect your personal style and needs. Don't miss this chance to own a piece of Fort Wayne's future while preserving its past. With vision and effort, 1928 Drexel Ave. can be transformed into a showcase home that combines historic charm with modern living.
- Type:
- Single Family
- Sq.Ft.:
- 1,676
- Status:
- Active
- Beds:
- 3
- Lot size:
- 0.25 Acres
- Year built:
- 2024
- Baths:
- 2.00
- MLS#:
- 202418554
- Subdivision:
- Ridgewood At Copper Creek
ADDITIONAL INFORMATION
This beautifully done ranch by Sky Hill Homes is finished and waiting for someone to make it a HOME! Conveniently located just off Dunton Road, you'll be close to all the amenities that Huntertown and the north side of Fort Wayne have to offer! The quality in this home will be evident as soon as you walk in! The fireplace, & trey ceiling with crown molding & deluxe trim package make the open kitchen/dining/great room both comfortable and luxurious! The kitchen features an island that overlooks the great room, tile backsplash, and a breakfast bar as well! Out from the dining area the sliding door opens to the covered porch! The laundry room is between the kitchen and garage and features a utility sink, folding counter, hanging bar, & convenient shelving. The master suite has a trey ceiling, spacious bathroom with dual sinks, tiled shower, ample walk-in closet with custom shelving, and commode with a pocket door. The 3rd bedroom has 2 entries and would make a great office should the owner only need 2 bedrooms! Doorways are 3' wide going from the front door all the way through the master suite. Landscaping, fine grade, seed, and straw to be completed per landscaper scheduling. The back porch slab has a footer poured to make it easier should the owner want to enclose it. Easy access to the Pufferbelly Trail network too! Set up your tour today to see if this is the house for you!
- Type:
- Land
- Sq.Ft.:
- n/a
- Status:
- Active
- Beds:
- n/a
- Lot size:
- 0.12 Acres
- Baths:
- MLS#:
- 202418426
- Subdivision:
- Mount Vernon Park
ADDITIONAL INFORMATION
Build your home to suit. All utilities are available to allow you to invest in the 06. This lot offers many opportunities including fruit trees. Set backs allowed are 25ft from the front and the back and 5ft from the sides. Minutes from downtown and shopping.
- Type:
- General Commercial
- Sq.Ft.:
- n/a
- Status:
- Active
- Beds:
- n/a
- Lot size:
- 1.04 Acres
- Year built:
- 1930
- Baths:
- 1.00
- MLS#:
- 202418371
- Subdivision:
- None
ADDITIONAL INFORMATION
Ideal location for medical or small office complex. A new physical therapy building next door with a thriving dentist office just across the street make this the perfect location to build your new business office. Located on Auburn Road just 125' south of the Auburn Road exit off I-469 and less than a 1/4 mile to Dupont Hospital and the other ancillary medical offices. Additional property may be available. Zoning has not been changed yet as wanted to make sure zoning would fit the needs of the new buyer. Small home is rented, but not suitable to be remodeled for a business.
- Type:
- Single Family
- Sq.Ft.:
- 3,075
- Status:
- Active
- Beds:
- 4
- Lot size:
- 0.28 Acres
- Year built:
- 1980
- Baths:
- 4.00
- MLS#:
- 202418354
- Subdivision:
- Haverhill
ADDITIONAL INFORMATION
IT DOESN'T GET ANY BETTER THAN THIS!!!! This beautiful home welcomes you to over 2,400 sq ft of easy living, PLUS a mostly finished basement with a half bath, lots of storage and plenty of room to relax or play! The foyer invites you to the living room, and formal dining room which leads to a well-equipped kitchen with GRABILL cabinets, CORIAN counter tops and large pantry with CUSTOM, PULL OUT SHELVES for easy access. For casual dining, you'll appreciate the great breakfast area overlooking the PROFESSIONALLY LANDSCAPED rear yard with shade trees for enjoying the beauty of this LARGE lot that has oversized patios plus a fire pit, perfect to roast hot dogs or marshmallows. The FENCED YARD is a safe place for the kids as well as the family pet! The 22' family room, with sky light and brick fireplace is a great place to relax at the end of the day. There are 4 nice sized bedrooms and 2 full baths upstairs.
- Type:
- Single Family
- Sq.Ft.:
- 2,722
- Status:
- Active
- Beds:
- 4
- Lot size:
- 0.23 Acres
- Year built:
- 2024
- Baths:
- 3.00
- MLS#:
- 202418338
- Subdivision:
- Drakes Pointe
ADDITIONAL INFORMATION
Designed for comfort and modern living. BRAND NEW and very spacious 2,700 sq ft, 4 bedroom home with great room, loft, morning room, and den. Features large island kitchen, quality cabinets with soft close feature and finger jointed drawers, hard surface counters, tile backsplash, quality stainless steel appliances, stove with regular, convection, & air fry capability, recessed & pendant lighting, and huge pantry! Master suite with awesome bath including tile shower, double vanity, and massive walk-in closet! Other features include walk-in closets in all bedrooms, large extended garage for storage, great curb appeal, 9' ceilings on main level, convenient 2nd floor laundry, and AMAZING drop zone off garage. The Keystone is a high performance, energy efficient home. Enjoy peace of mind with a 10-year structural warranty, 4-year workmanship on the roof, and Industry-Best Customer Care Program. Visit the Keystone in Drakes Pointe and discover a place where you belong. Drakes Pointe, located at the corner of Carroll and Hand Rds, has a quiet country setting, yet is 5 min. to Carroll Schools, and 6 min. to shopping.
Open House:
Sunday, 9/22 1:00-3:00PM
- Type:
- Single Family
- Sq.Ft.:
- 1,494
- Status:
- Active
- Beds:
- 3
- Lot size:
- 0.22 Acres
- Year built:
- 2024
- Baths:
- 2.00
- MLS#:
- 202418300
- Subdivision:
- Silverstone
ADDITIONAL INFORMATION
Open house 9/22 from 1:00PM - 3:00PM. Agent will be located at 4959 Whittlebury Drive Why deal with the stresses of existing homes with bidding wars, updates, and repairs when you can secure your fresh, never lived in, new home with Heller Homes! Heller Homes is proud to present the Alexa 2 floor plan in Silverstone. This BRAND NEW 3 bed/2 bath home features 1494SF over one spacious, OPEN, convenient level and finished 2-car garage (with large storage area) . 1-yr and 10-yr New Home Warranties and appliance allowance included in price! Beautiful brick and vinyl façade. 9-ft. ceilings in the Foyer, Great Room, Kitchen & Nook. Open plan from GR into the Gourmet Kitchen feat. abundant cabinetry (soft close doors and drawers), Corner Walk-In-Pantry, 7' Kitchen Island with bar; Appliance Allowance included! The inviting Master bedroom features a private En-Suite (double vanity) and Walk-In-Closet. Lots of windows let in plenty of natural light. Large 2-car attached garage.
- Type:
- Single Family
- Sq.Ft.:
- 1,583
- Status:
- Active
- Beds:
- 3
- Lot size:
- 0.18 Acres
- Year built:
- 2020
- Baths:
- 2.00
- MLS#:
- 202418015
- Subdivision:
- The Rapids At Copper Creek
ADDITIONAL INFORMATION
4.99% interest rate FHA assumable loan opportunity! Ask for more info. Welcome to your dream home at 1677 Copper Mine Passage! This stunning single story, slab, 3 bed, 2 bath home is located in The Rapids of Copper Creek and includes 1,583 square feet of living space on a 0.18 acre lot with a pond view. Better than new construction, this upgraded model home built by D.R. Horton has been pleasantly maintained. This Lafayette floor plan boasts a split bedroom floor plan and modern upgrades, including added smart switches, motion sensors, and dimmers for ultimate convenience. The rounded drywall corners add a touch of elegance, while the accent wall in the front den provides a pop of personality. This modern house features a peninsula kitchen with bar seating, a spacious pantry, ample cabinet space, upgraded solid surface countertops, and is equipped with a stainless steel refrigerator, dishwasher, gas range, and microwave. The kitchen seamlessly flows into the dining and great rooms, a perfect space for hosting gatherings. With its open floor plan and plentiful natural light coming through the louvered blinds, this home is both inviting and functional. The primary suite offers a peaceful retreat with a tray ceiling and a luxurious en-suite bathroom complete with dual sinks and a walk-in shower. Solid surface vanities in both bathrooms to boot. One of the standout features of this home is the heated and cooled attached 2 car garage with extra recessed lights, perfect for any car enthusiast or man cave. Imagine spending your evenings working on projects in a comfortable space all year round. This newly constructed neighborhood is complete, providing a sense of community and peace while avoiding immediately nearby construction of other homes. Step outside to enjoy the beautifully landscaped yard, where you can relax on the patio or watch the sunset from the comfort of your own backyard. This delightful home is conveniently situated within walking distance of popular restaurants/shops like Pizza Hut, Dairy Queen, and Barrel Proof Liquors. Enjoy the convenience of nearby Payton County Park, Huntertown Family Park, and Pufferbelly Trail. With easy access to nearby grocery/dining/shopping, this location offers endless convenience. Don't miss out on this opportunity to own a piece of paradise in this sought-after Northwest Allen County school district. Schedule a showing today!

Information is provided exclusively for consumers' personal, non-commercial use and may not be used for any purpose other than to identify prospective properties consumers may be interested in purchasing. IDX information provided by the Indiana Regional MLS. Copyright 2024 Indiana Regional MLS. All rights reserved.
Fort Wayne Real Estate
The median home value in Fort Wayne, IN is $252,500. This is higher than the county median home value of $131,100. The national median home value is $219,700. The average price of homes sold in Fort Wayne, IN is $252,500. Approximately 56.03% of Fort Wayne homes are owned, compared to 34.31% rented, while 9.65% are vacant. Fort Wayne real estate listings include condos, townhomes, and single family homes for sale. Commercial properties are also available. If you see a property you’re interested in, contact a Fort Wayne real estate agent to arrange a tour today!
Fort Wayne, Indiana has a population of 262,450. Fort Wayne is less family-centric than the surrounding county with 29.02% of the households containing married families with children. The county average for households married with children is 31.33%.
The median household income in Fort Wayne, Indiana is $45,853. The median household income for the surrounding county is $51,091 compared to the national median of $57,652. The median age of people living in Fort Wayne is 34.9 years.
Fort Wayne Weather
The average high temperature in July is 84.1 degrees, with an average low temperature in January of 17.2 degrees. The average rainfall is approximately 38 inches per year, with 31.7 inches of snow per year.
