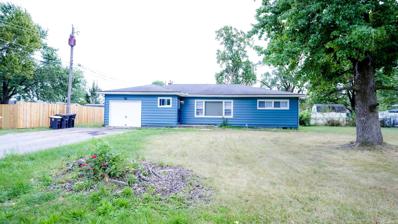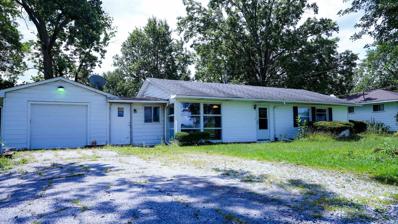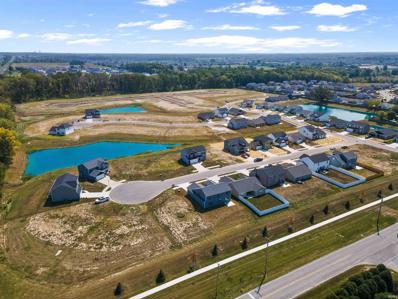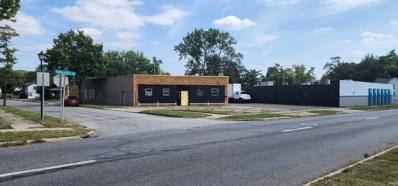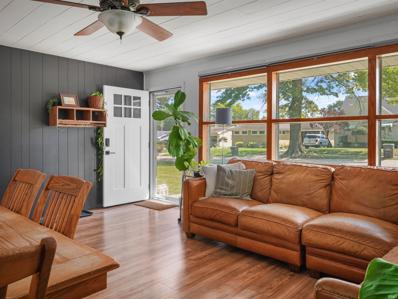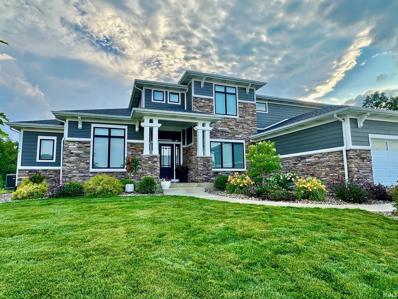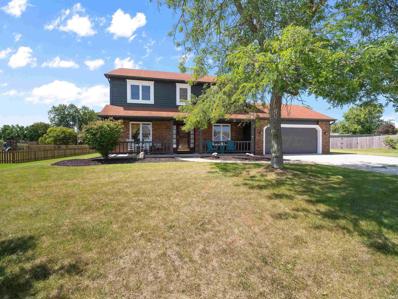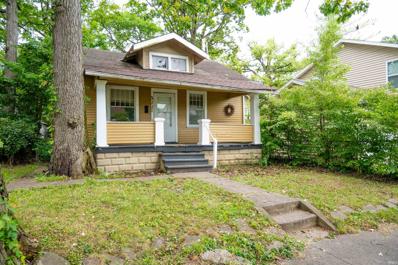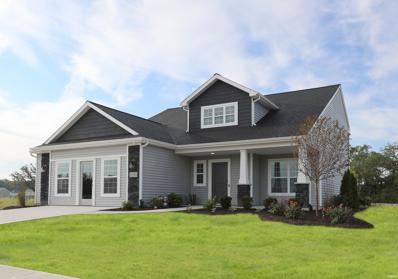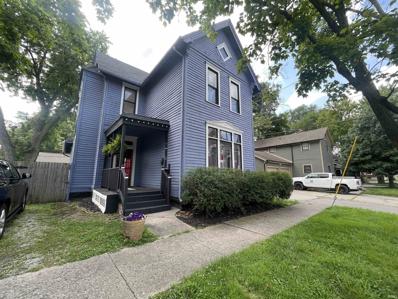Fort Wayne IN Homes for Rent
- Type:
- Land
- Sq.Ft.:
- n/a
- Status:
- Active
- Beds:
- n/a
- Lot size:
- 0.79 Acres
- Baths:
- MLS#:
- 202433694
- Subdivision:
- The Haven
ADDITIONAL INFORMATION
The Haven is located in southwest Allen County on Hadley Road just north of Abbey Place and the Falls of Beaver Creek. This unique community is 50% wooded wetlands which provides an amazing backdrop for the home sites. Imagine building your home on the edge of a wetlands conservatory that offers sought after seclusion while being in the heart of Aboite Township. Prices range from $59,900 to the low $100s for home sites. This is truly a unique development that residents will love for years to come. Students will attend Whispering Meadow Elementary School, Woodside Middle School and Homestead High School. Residents will enjoy easy access to I69, Jefferson Pointe, Downtown Fort Wayne and numerous superb dining and shopping options.
- Type:
- Land
- Sq.Ft.:
- n/a
- Status:
- Active
- Beds:
- n/a
- Lot size:
- 0.77 Acres
- Baths:
- MLS#:
- 202433690
- Subdivision:
- The Haven
ADDITIONAL INFORMATION
The Haven is located in southwest Allen County on Hadley Road just north of Abbey Place and the Falls of Beaver Creek. This unique community is 50% wooded wetlands which provides an amazing backdrop for the home sites. Imagine building your home on the edge of a wetlands conservatory that offers sought after seclusion while being in the heart of Aboite Township. Prices range from $59,900 to the low $100s for home sites. This is truly a unique development that residents will love for years to come. Students will attend Whispering Meadow Elementary School, Woodside Middle School and Homestead High School. Residents will enjoy easy access to I69, Jefferson Pointe, Downtown Fort Wayne and numerous superb dining and shopping options.
- Type:
- Single Family
- Sq.Ft.:
- 1,336
- Status:
- Active
- Beds:
- 3
- Lot size:
- 0.32 Acres
- Year built:
- 1955
- Baths:
- 2.00
- MLS#:
- 202433669
- Subdivision:
- Stinson(S)
ADDITIONAL INFORMATION
Beautiful ranch with 3 bedrooms and 2 full baths. This charming property offers perfect balance of convenience and tranquility. As you step inside you will be greeted by the large living room with lots of natural light. Plus, the property features a generous backyard for relaxing or entertaining. Schedule a showing today!
- Type:
- Single Family
- Sq.Ft.:
- 1,440
- Status:
- Active
- Beds:
- 3
- Lot size:
- 0.5 Acres
- Year built:
- 1950
- Baths:
- 2.00
- MLS#:
- 202433262
- Subdivision:
- None
ADDITIONAL INFORMATION
Welcome to this open concept ranch with 3 bedrooms and 1.5 baths! It features bright and inviting living room. There is an extra room which can be used as storage or as you desired. It also has a large family room, perfect for entertaining and gatherings.
$334,900
553 LAGO Court Fort Wayne, IN 46818
- Type:
- Single Family
- Sq.Ft.:
- 2,035
- Status:
- Active
- Beds:
- 4
- Lot size:
- 0.16 Acres
- Year built:
- 2024
- Baths:
- 3.00
- MLS#:
- 202433202
- Subdivision:
- Cypress Pointe
ADDITIONAL INFORMATION
Welcome to this inviting Springfield II floor plan by Lancia Homes, on a cul-de-sac in the SWAC school district. This floor plan has been expanded to offer a total of 2,035 sqft Open-concept design connecting GR, nook, & kitchen. Kitchen has stainless steel appliances, including a dishwasher, microwave, & smooth-top range, w/ an additional gas line hookup available behind the stove. Cabinets & drawers are soft-close, & ample storage w/ a corner pantry & prep cabinet under the window. GR is highlighted by a vaulted ceiling & a ceiling fan. Vinyl plank flooring extends throughout kitchen, nook, foyer, baths, laundry room, & entry from the garage, which includes 4 cubbie lockers. The main-level master suite offers a full bath w/ a dual sink vanity, a 5â?? fiberglass shower, & a walk-in closet. Upstairs, youâ??ll find 3 more bedrooms, a den that can serve as a 5th bedroom, & a full bath. The attached 2-car garage features a 2â?? extension for extra storage, is drywalled & painted, has a 240-volt outlet pre-wired for electric vehicle charging, & includes pull-down attic stair access. Home has Simplx Smart Home Technology System
- Type:
- Single Family
- Sq.Ft.:
- 2,600
- Status:
- Active
- Beds:
- 5
- Lot size:
- 0.22 Acres
- Year built:
- 2024
- Baths:
- 3.00
- MLS#:
- 202433185
- Subdivision:
- Traders Trace
ADDITIONAL INFORMATION
D.R. Horton presents the Henley plan in beautiful Traders Trace. This two-story home provides 5 large bedrooms and 3 full baths. The staircase enters from the family room for convenience and privacy. The kitchen offers beautiful cabinetry, a large pantry and a built-in island with ample seating space. Also on the main level, you'll find a spacious study, perfect for an office space, as well as a bedroom and full bath. Upstairs, you'll find 4 additional bedrooms, including one that features a walk-in closet, as well as a 2nd living space that can be used as a great entertainment space. Photos representative of plan only and may vary as built.
- Type:
- Single Family
- Sq.Ft.:
- 2,522
- Status:
- Active
- Beds:
- 3
- Lot size:
- 0.06 Acres
- Year built:
- 1920
- Baths:
- 3.00
- MLS#:
- 202432979
- Subdivision:
- Keegan(S)
ADDITIONAL INFORMATION
Welcome to your dream home in the heart of downtown Fort Wayne! This exquisite 3-bedroom, 2.5-bathroom residence boasts a stunning third-story loft, perfect for an office, game room, or additional living space. Revel in luxury with brand-new everything, from custom cabinetry and all-new carpet to sleek vinyl plank flooring and bespoke trim, doors, and windows. Entertain in style on your inviting back porch, ideal for gatherings and relaxation. Situated just moments from Electric Works, Parkview Field, and an array of downtown entertainment, this home offers unparalleled convenience and elegance. Experience the pinnacle of urban living in this meticulously gem in the historic '02.
- Type:
- General Commercial
- Sq.Ft.:
- n/a
- Status:
- Active
- Beds:
- n/a
- Lot size:
- 0.13 Acres
- Year built:
- 1930
- Baths:
- 1.00
- MLS#:
- 202432944
- Subdivision:
- Lafayette
ADDITIONAL INFORMATION
Located on one of Fort Wayne's primary north/south arteries, with an average daily traffic count of 18,000. This 3200sf property, Zoned I-1, offers a multitude of possible uses.
- Type:
- Single Family
- Sq.Ft.:
- 2,397
- Status:
- Active
- Beds:
- 4
- Lot size:
- 0.24 Acres
- Year built:
- 2024
- Baths:
- 3.00
- MLS#:
- 202432898
- Subdivision:
- The Haven
ADDITIONAL INFORMATION
Move in ready! New construction home in The Haven, located in MSD of Southwest Allen County school system. RESNET ENERGY SMART, 10 YEAR STRUCTURAL WARRANTY. More home for the price, as low as $146 per square ft! The lowest price of other similarly sized new construction homes in the area. With over 2,300 sq ft of living space this floorplan is sure to please with its convenience & style! The main floor welcomes into the foyer, just past a den that serves as a multifunctional flex space, there is a convenient powder bath tucked away. Continue on into a dining nook and kitchen which features white cabinets, a 48-inch prep island, quartz counters and tile backsplash. All connected to a large great room, perfect for entertaining. The second floor features a primary suite, equipped with a huge WIC and private full bath, 3 additional bedrooms, a full bath and 2nd floor laundry complete the second floor. Landscaping package, irrigation and hydroseed included.
- Type:
- Other
- Sq.Ft.:
- n/a
- Status:
- Active
- Beds:
- 3
- Lot size:
- 0.23 Acres
- Year built:
- 1947
- Baths:
- 2.00
- MLS#:
- 202432719
ADDITIONAL INFORMATION
**TURNKEY AirBnB MONEY-MAKER FOR SALE! OPTIMUM INVESTMENT PROPERTY** Family home Completely Remodeled 2019 top-to-bottom w/ Luxury & Modern Amenities. Over past 3+yrs & currently Active: well-maintained & Extremely Successful AirBnB w/ NET OPERATING INCOME @ $33,000 Annual Avg. ALL EXISTING ITEMS INSIDE THE HOUSE ARE INCLUDED (examples: appliances, personal property, furnishings, dishes, etc). LOCATION: near famous Ft Wayne Children's Zoo, Parkview Field, Saint Francis University, Franke Park, Promenade Park on the river, The Landing & DORA downtown, I-69, & much more! 1-LEVEL HOUSE features Best of All Worlds w/ Open Concept Entertaining or spread-out w/ 2 living areas & solid wooden door on sliding track closing off bedroom wing. Floor-ceiling Windows, gorgeous Refinished Woodwork, Shiplap ceilings, Wood Laminate flooring throughout & Natural light floods each space. UNIQUE CHARM, EFFICIENT DESIGNS, & CUSTOM SOLUTIONS: Built-in dedicated office niche w/ desk & shelving + Drop zone bench, lockers, & in-wall hidden IKEA shoe storage + natural wood floating shelves. CHEF'S DREAM KITCHEN boasts sleek cabinetry & floor-ceiling pantry, massive Butcher Block Island, subway tiled walls, SS Professional Line Fridge & Freezer, gas range w/ hood, Frigidaire & GE appliances, culligan water filtration. MODERN SPA BATHROOM RETREAT: Multi-Jet Steam & Rain Shower, Light Touch Mirror, subway-tiled, built-in natural wood linen pantry. OUTDOOR LIVING: 25'x12' low-maintenance Trex covered deck & Sun deck, mature shade tree, grill, Chain-link fenced yard, Shed, Plenty of Off-street Parking double-wide concrete drive & 1.5car garage. Tear-off ROOF NEW 2016, 2019 trex deck, 2019 new skylight & flashing surround, 2024 front screen door, AC approx 11yrs, 2019 W/D set Samsung, & more! Income & Expense Statements can be provided.
- Type:
- Single Family
- Sq.Ft.:
- 5,253
- Status:
- Active
- Beds:
- 5
- Lot size:
- 0.42 Acres
- Year built:
- 2021
- Baths:
- 5.00
- MLS#:
- 202432613
- Subdivision:
- Eagle Rock
ADDITIONAL INFORMATION
Welcome to this stunning 5 bed, 4.5 bath home built in 2021 by Art Schmucker's Pristine Home and updated with over $80,000 in upgrades post-construction. With over 5200 square feet of finished space, this home sits on a premier wooded lot in the desirable Eagle Rock addition. Appreciate the curb appeal with professional landscaping and irrigated lawn before stepping inside to discover the spacious open concept interior with high-end finishes throughout. Custom kitchen features huge island, built-in Thermador appliances, ample cabinetry and walk-in butler's pantry with wine bar. Retreat to the large primary suite with his and hers closets which boasts a luxurious master bath with spa like steam shower.  Dedicated office showcases beautiful built-ins and walk in closet. Relax in the main floor living room featuring coffered ceiling, gorgeous stone fireplace with custom built-ins and large windows. Head downstairs to the fully finished and expansive daylight lower level which includes open concept living area, wet bar with full sized refrigerator and dishwasher, large bedroom with full bath and storage galore. Custom sport/utility room will make any hobbyist very pleased. Three additional large bedrooms with walk-in closets are located on the upper level with an additional 2 full baths.  Oversized 3 car garage with attic access has ductless dual-zone HVAC to allow for comfortable use all year around.  Enjoy your serene backyard on the covered porch. The large backyard is an open canvas for any dream project. Smart keyless entry, multi-zone distributed home audio by Sonos, Lutron smart lighting, Ubiquiti UniFi home network with thoughtfully distributed WiFi access points, dual 50 gallon water heaters with recirculation, reverse osmosis water filtration and 3 zone HVAC with independent smart thermostats on each floor are just some of this homeâ??s included features. 5 minutes from Parkview Regional and I-69 in coveted East Allen County school district, this incredible home is one you wonâ??t want to miss!
- Type:
- Single Family
- Sq.Ft.:
- 2,211
- Status:
- Active
- Beds:
- 4
- Lot size:
- 0.46 Acres
- Year built:
- 1985
- Baths:
- 3.00
- MLS#:
- 202432535
- Subdivision:
- Timberlake
ADDITIONAL INFORMATION
This stunning two-story residence offers 4 spacious bedrooms and a host of inviting features. The generous living room is the heart of the home, adorned with a brick fireplace, vaulted ceilings, and charming wood beams. The property also includes a versatile den/office, a cozy family room, and a full, unfinished basement, providing endless opportunities for customization. The modern kitchen, seamlessly connected to the living room, is equipped with a breakfast bar, ample cabinet space, high-quality finishes, and a breakfast nook perfect for family gatherings. Upstairs, you'll find 4 spacious bedrooms, including a master suite graced with engineered hardwood flooring and a private ensuite featuring a walk-in shower. Step outside to the expansive backyard, an entertainer's dream, complete with a charming gazebo, ideal for hosting guests or enjoying peaceful evenings. The soundproofed basement offers significant potential for additional living space, allowing you to create a space that suits your needs. EXCLUDED FROM SALE: Curtains/Drapes/Curtain Rods, Ario Doorbell & Video Security System, Generator, Chair-Lift, and Ramp leading into larger living room. Stove and Fridge in garage will stay with home. Stainless steel in kitchen will be removed. Notable recent updates include: New Furnace (January 2021), New A/C (November 2022), Exterior Paint (2023), Interior Paint and Trim (2021), New Windows (2020) in the formal dining and family room, LVP Flooring (2021) on the main level, New Toilets (2021) in all three bathrooms, Utility Sink (2022) in the garage, Touchless Faucet (2023) in the kitchen, and New Primary Bedroom Flooring (2023) This exceptional home seamlessly blends modern amenities with timeless charm.
- Type:
- Condo
- Sq.Ft.:
- 1,700
- Status:
- Active
- Beds:
- 3
- Lot size:
- 0.24 Acres
- Year built:
- 2024
- Baths:
- 2.00
- MLS#:
- 202432310
- Subdivision:
- Ridgewood At Copper Creek
ADDITIONAL INFORMATION
This open, split bedroom ranch is located in Carriage Place Homes newest 55 and older Villa Community - Ridgewood! This home accommodates a spacious Great Room with a stone fireplace. The Kitchen has ample custom stained maple cabinets, a large island, nice walk-in pantry, and new stainless steel appliances. $2,370 range/refrigerator allowance included in the sale. The dining area has a sliding door that opens to a screened in porch. A large master suite has a private full bath with 2 separate vanities and a large 2 story walk-in closet. Two more bedrooms plus an additional full bath, nice sized laundry room and tons of closet space complete this floor plan. Every home within the villa section will have a sprinkler system.
- Type:
- General Commercial
- Sq.Ft.:
- n/a
- Status:
- Active
- Beds:
- n/a
- Lot size:
- 0.03 Acres
- Year built:
- 1980
- Baths:
- 2.00
- MLS#:
- 202431980
- Subdivision:
- Stoney Creek Professional Villag
ADDITIONAL INFORMATION
This spacious and versatile 1,200 sq ft office space is perfectly suited for both business and medical professionals. With its prime location just seconds from I-69, youâ??ll enjoy easy access and high visibility. The property is situated on Washington Center Rd, conveniently positioned between Coldwater Rd and Lima Rd, ensuring a steady flow of traffic and a central spot for your clients and patients. Whether you're looking to establish a new business or relocate your existing practice, this office space provides the perfect blend of functionality and location. Contact us today to schedule a viewing and see how this space can meet your needs.
- Type:
- Single Family
- Sq.Ft.:
- 1,203
- Status:
- Active
- Beds:
- 3
- Lot size:
- 0.18 Acres
- Year built:
- 2024
- Baths:
- 2.00
- MLS#:
- 202431964
- Subdivision:
- Cypress Pointe
ADDITIONAL INFORMATION
POND LOT! SWAC area. Looking for carefree living? Lancia's Wingate "A" 1203 sq.ft. ranch is open plan with a cathedral ceiling with a paddle fan in the Great Room. Kitchen and Nook are open to Great Room. 2-Car Garage has a 2' extension. Great Room and faces Nook and Kitchen, very open plan! Kitchen has island with breakfast bar, black granite undermount sink, black faucet, stainless steel appliances smooth top stove, dishwasher, microwave, quartz countertops, soft close drawers, and ceramic backsplash. Pantry, soft close drawers and additional gas line hook-up behind stove. Fridge, washer and dryer which will be installed at closing. Sliding Patio doors in Nook lead to a 12 x 10 open Patio. Separate Laundry Room with closet is located off Garage. Owner Suite Bedroom has ceiling fan, with walk-in closet with dual rod & shelf 1-wall unit and private Bath with 5' shower. Vinyl plank flooring in Kitchen, Nook, Pantry, Foyer, Baths and Laundry Room. Garage is finished with drywall, paint, attic access with pull-down stairs, 2 OSB sheets for storage and has one 240-volt outlet pre-wired for an electric vehicle charging. Stone on elevation. Home has Simplx Smart Home Technology - Control panel, up to 4 door sensors, motion, LED bulbs throughout, USB port built-in charger in places. 2-year foundation to roof guarantee and a Lancia in-house Service Dept. (Grading and seeding completed after closing per Lancia's lawn schedule.)
- Type:
- Single Family
- Sq.Ft.:
- 975
- Status:
- Active
- Beds:
- 3
- Lot size:
- 0.27 Acres
- Year built:
- 1956
- Baths:
- 1.00
- MLS#:
- 202431903
- Subdivision:
- Belle Vista Place
ADDITIONAL INFORMATION
This move-in-ready ranch in Waynedale, beautifully updated in 2021, is being sold as-is. The remodeled kitchen features tile floors, a ceramic backsplash, and newer appliances, including a gas range, refrigerator, dishwasher, and dryerâ??all of which stay with the home. The living room offers a cozy atmosphere with a newly stoned fireplace and modern lighting. You'll appreciate the fully renovated bathroom with ceramic finishes and plenty of storage. Additional updates includes newer flooring throughout, newer windows, new interior doors and new roof in 2021. Situated on over a quarter-acre lot, the spacious yard is perfect for entertaining. This home is ready for you to move in. Schedule your showing today!
- Type:
- Single Family
- Sq.Ft.:
- 2,264
- Status:
- Active
- Beds:
- 4
- Lot size:
- 0.18 Acres
- Year built:
- 2024
- Baths:
- 3.00
- MLS#:
- 202431805
- Subdivision:
- Cypress Pointe
ADDITIONAL INFORMATION
POND and CUL-DE-SAC lot. SWAC. Lancia's New Addyson has 4 Bedroom's up, 2.5 Bath's, Office on main floor (flex or 5th Bedroom), 2-Car Garage all within 2,264 sq.ft. Great Room with ceiling fan is open to Nook, and Kitchen. Patio is 12 x 10 off the Nook for entertaining. Kitchen has an island with breakfast bar, walk-in Pantry with closet and shelf near-by, stainless steel smooth-top stove, dishwasher, microwave, Quartz countertops, ceramic backsplash, soft close drawers, additional gas line hook-up behind stove are standard. Allowance for fridge, washer and dryer which will be installed at closing. Laundry Room is upstairs with pocket door. Owner Suite has a cathedral ceiling with fan, dual rod & shelf 1-wall unit in the walk-in closet, dual sink vanity and 5' Shower. Vinyl plank flooring in Great Room, Kitchen, Nook, Pantry, Foyer, Baths and Laundry Room. Main Bath upstairs has door for separate use vanity area. This is a Smart home with NEW Simplx Smart Home Technology - Control panel, up to 4 door sensors, motion, LED bulbs throughout, USB built-in port chargers in places. Garage is finished with drywall, paint and has one 240-volt outlet pre-wired for an electric vehicle charging. Stone and shutters on elevation. 2-year foundation to roof guarantee and Lancia's in-house Service Dept. (Grading and seeding completed after closing per Lancia's lawn schedule.)
- Type:
- Single Family
- Sq.Ft.:
- 875
- Status:
- Active
- Beds:
- 3
- Lot size:
- 0.15 Acres
- Year built:
- 1956
- Baths:
- 1.00
- MLS#:
- 202431786
- Subdivision:
- Mount Vernon Park
ADDITIONAL INFORMATION
***Back on market at no fault from the seller*** SELLER IS WILLING TO CONTRIBUTE UP TO $1000 TOWARDS BUYERS CLOSING COSTS. Welcome to 4727 Holton Avenue, a charming and freshly updated home nestled in the heart of Fort Wayne. This inviting residence offers 875 square feet of cozy living space, perfect for a family ready to make new memories. With three bedrooms and one beautifully updated bathroom, this home provides both comfort and style. The new carpet and flooring throughout create a warm and welcoming atmosphere, while the modern kitchen and bathroom add a touch of contemporary elegance. Outside, you'll find a convenient one-car detached garage, ideal for additional storage or parking. This home is truly move-in ready and awaits a family to fill it with love and laughter.
- Type:
- Single Family
- Sq.Ft.:
- 918
- Status:
- Active
- Beds:
- 3
- Lot size:
- 0.11 Acres
- Year built:
- 1925
- Baths:
- 1.00
- MLS#:
- 202431702
- Subdivision:
- Drexel Park
ADDITIONAL INFORMATION
Don't miss out on this incredible opportunity! This charming three-bedroom, one-bathroom home is full of potential. Whether you're looking to renovate and flip, create a rental income stream, or customize it to be your dream home, this property offers a ton of possibilities. It's a blank canvas just waiting for your personal touch. Come see for yourself how this house can be the perfect addition to your portfolio or the home you've always wanted!
$320,000
5208 HURSH Road Fort Wayne, IN 46845
- Type:
- Single Family
- Sq.Ft.:
- 2,276
- Status:
- Active
- Beds:
- 4
- Lot size:
- 1.16 Acres
- Year built:
- 1924
- Baths:
- 2.00
- MLS#:
- 202431692
- Subdivision:
- None
ADDITIONAL INFORMATION
Great opportunity to move into Northwest Allen county school district. Four bedroom, two full bath home, over 2200 square feet, on an unfinished basement situated on over one acre. The home has been lovingly cared for and has many recent updates throughout. The home is heated and cooled by a Geothermal system. This mini homestead has a large living room, large family room and a wonderful kitchen that conveniently flows into the dining room. This unique home has plenty of room for storage, with a walk up, floored attic ample closets in every bedroom. Come take a look at this opportune chance to own a great home with no HOA limitations. Hurry before this one slips away!!
- Type:
- Single Family
- Sq.Ft.:
- 2,820
- Status:
- Active
- Beds:
- 5
- Lot size:
- 0.2 Acres
- Year built:
- 2024
- Baths:
- 3.00
- MLS#:
- 202431688
- Subdivision:
- Belmont
ADDITIONAL INFORMATION
Completed by Summer 2024 and available now! Olthof Homes presents the Rowan! Conveniently located on the Northeast side of Fort Wayne, this home offers plenty of space for all including 4 bedrooms, 2.5 bathrooms, a den/office, a flex space, and a large loft! This home includes several upgraded features such as a side extension on the garage for storage, an outdoor living space, 42" arbor maple painted cabinets, quartz countertops, upgraded lighting, and stainless-steel appliances! Enjoy peace of mind with a 10-year structural warranty, 4-year workmanship on the roof, and Industry-Best Customer Care Program. Visit the Rowan in Belmont Woods and discover a place where you belong!
- Type:
- Single Family
- Sq.Ft.:
- 1,982
- Status:
- Active
- Beds:
- 4
- Lot size:
- 0.18 Acres
- Year built:
- 2021
- Baths:
- 2.00
- MLS#:
- 202431659
- Subdivision:
- Cypress Pointe
ADDITIONAL INFORMATION
Home is for floorplan use ONLY. Model is not for sale, MODEL OPEN Mon-Weds. 1-6pm and Sat-12-5pm, Sun 1-5pm or by APPOINTMENT. Located on a POND lot this is Lancia's Springfield II. Home features 1,982 sq. ft. 4 Bedrooms, Loft, 2.5 Bath, 2-car garage with a 4' extension and a separate Laundry Room. 12 x 10 Patio. Great Room with ceiling fan with vaulted ceiling open to the Loft, Nook and Kitchen are open. Kitchen features batwing island, prep cabinet under window, stainless appliances, smooth top stove, soft close drawers, additional gas line hook-up behind stove are standard and corner Pantry. Owner Suite Bedroom on the Main floor has a private Owner Bathroom with dual sink vanity, 5' Shower and dual rod & shelf 1-wall unit in the walk-in closet. Designer white laminate wood shelving in all closets. Home has Simplx Smart Home Technology - Control panel, up to 4 door sensors, motion, LED bulbs throughout, USB port built-in charger in places. Located on a POND lot. SWAC schools, conventional & USDA area.
- Type:
- Single Family
- Sq.Ft.:
- 1,876
- Status:
- Active
- Beds:
- 3
- Lot size:
- 0.06 Acres
- Year built:
- 1900
- Baths:
- 3.00
- MLS#:
- 202431636
- Subdivision:
- Rock Hill(S) / Rockhill(S)
ADDITIONAL INFORMATION
MOTIVATED SELLER. Great opportunity to make this Historical home your own. Boasting 3 large bedrooms and 3 bathrooms and room for a garage. New roof in in 2018, Exterior painted in 2023. Located in West Central this property is within blocks of Promanade Park, the Farmer's Market, Parkview field and Electirc Works. Schedule your showing today! All changes to the exterior and what is subject to public view requires review/approval by the Historic Preservstion Commission. Interior work does not reqire approval. Local Historical District. (https://www.fwcommunitydevelopment.org/historic)
$490,000
3905 Engle Road Fort Wayne, IN 46804
- Type:
- General Commercial
- Sq.Ft.:
- n/a
- Status:
- Active
- Beds:
- n/a
- Lot size:
- 1.1 Acres
- Year built:
- 1900
- Baths:
- MLS#:
- 202431566
- Subdivision:
- None
ADDITIONAL INFORMATION
$490,000
3900 Engle Road Fort Wayne, IN 46804
- Type:
- General Commercial
- Sq.Ft.:
- n/a
- Status:
- Active
- Beds:
- n/a
- Lot size:
- 2.18 Acres
- Year built:
- 1900
- Baths:
- MLS#:
- 202431565
- Subdivision:
- None
ADDITIONAL INFORMATION

Information is provided exclusively for consumers' personal, non-commercial use and may not be used for any purpose other than to identify prospective properties consumers may be interested in purchasing. IDX information provided by the Indiana Regional MLS. Copyright 2025 Indiana Regional MLS. All rights reserved.
Fort Wayne Real Estate
The median home value in Fort Wayne, IN is $245,000. This is higher than the county median home value of $205,400. The national median home value is $338,100. The average price of homes sold in Fort Wayne, IN is $245,000. Approximately 57.47% of Fort Wayne homes are owned, compared to 34.49% rented, while 8.04% are vacant. Fort Wayne real estate listings include condos, townhomes, and single family homes for sale. Commercial properties are also available. If you see a property you’re interested in, contact a Fort Wayne real estate agent to arrange a tour today!
Fort Wayne, Indiana has a population of 262,676. Fort Wayne is less family-centric than the surrounding county with 28.41% of the households containing married families with children. The county average for households married with children is 31.74%.
The median household income in Fort Wayne, Indiana is $53,978. The median household income for the surrounding county is $61,456 compared to the national median of $69,021. The median age of people living in Fort Wayne is 35.1 years.
Fort Wayne Weather
The average high temperature in July is 83.8 degrees, with an average low temperature in January of 16.9 degrees. The average rainfall is approximately 38.1 inches per year, with 30.4 inches of snow per year.


