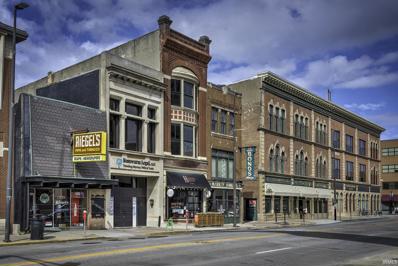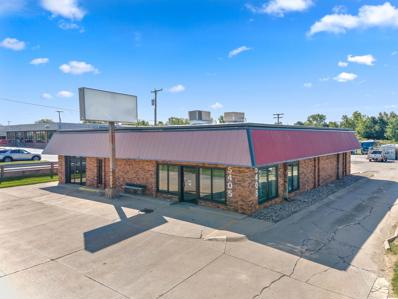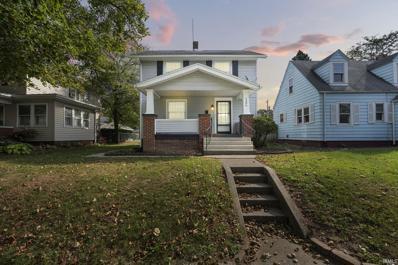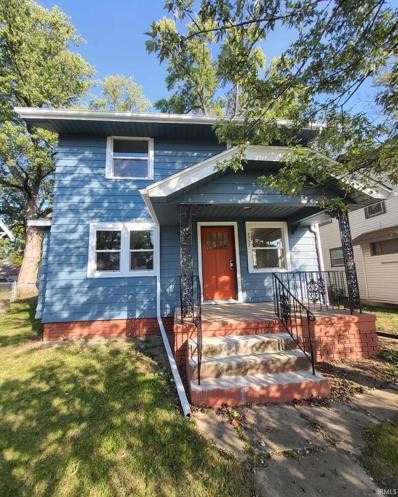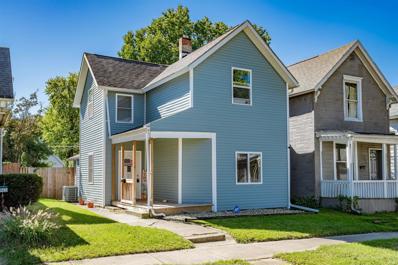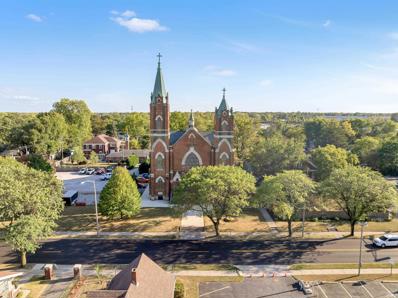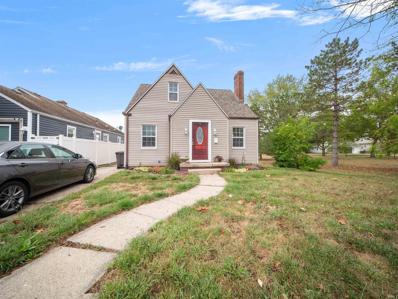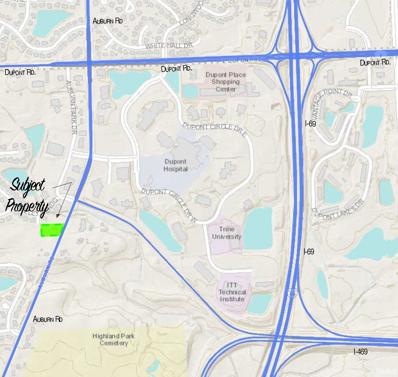Fort Wayne IN Homes for Rent
- Type:
- Single Family
- Sq.Ft.:
- 3,426
- Status:
- Active
- Beds:
- 4
- Lot size:
- 0.33 Acres
- Year built:
- 2024
- Baths:
- 4.00
- MLS#:
- 202439553
- Subdivision:
- Mercato
ADDITIONAL INFORMATION
Bob Buescher Homes presents its newest hand-crafted design newly completed, staged, and ready to view. Nestled on a serene water lot in the coveted southwest community of Mercato, this two-story masterpiece will showcases an elegant exterior adorned with beautiful stone accents, board and batten, and shake details, creating a captivating first impression. The home spans a generous 3,426 sq. ft. of living space, complemented by an oversized three-car garage that encompasses 1,061 sq. ft., providing ample room for vehicles and storage. Step inside to experience the embodiment of open-concept living. The great room, with its two-story high, vaulted ceiling, bathes the space in natural light, creating an airy and inviting atmosphere. This grand room seamlessly transitions into the gourmet kitchen and dining area, perfect for gatherings and culinary adventures. The kitchen features custom-designed cabinets, a sizable 5X8 island, and a large walk-in pantry that extends 10 feet deep, catering to all your storage needs. Adjacent to the dining area, a large flex room unfolds, offering versatility as a sunroom, office, or a tranquil retreat for reading and relaxation. The primary bedroom, located on the main level, is a sanctuary of comfort and luxury, boasting generous dimensions, an en-suite bathroom with a double vanity, tile walk-in shower, water closet, and an oversized walk-in closet. Conveniently situated near the primary bedroom, the laundry room enhances the home's functional design. Ascending to the second level, three additional bedrooms await, along with a Jack and Jill bathroom and another full bathroom, ensuring ample space for family and guests. A significant amount of bonus space is thoughtfully placed on the opposite side of the home from the bedrooms, offering privacy and flexibility for a variety of uses. Direct attic access further enhances the home's convenience and storage capabilities. The outdoor living space is equally impressive, featuring a large covered porch that overlooks the tranquil waters, providing stunning views and an idyllic setting for relaxation and entertainment. Make this remarkable Bob Buescher home in Mercato your sanctuary.. With its thoughtful design, premium finishes, and unparalleled location, this is more than a houseâ??it's the home of your dreams, waiting to be yours. Mercato is located close to restaurants, shopping, I-69 and Lutheran Hospital.
- Type:
- General Commercial
- Sq.Ft.:
- n/a
- Status:
- Active
- Beds:
- n/a
- Lot size:
- 0.06 Acres
- Year built:
- 1885
- Baths:
- MLS#:
- 202439472
- Subdivision:
- None
ADDITIONAL INFORMATION
Beautiful Brick Historic Building just a few steps from the Historic Landing Downtown Fort Wayne, IN. This listing is for the 2nd floor only. The staircase to the 2nd and 3rd floors has a private entrance door and each floor is ready for your own ideas whether it's residential or commercial! New water lines have been installed for the building and each floor has its own electrical service. Natural gas is available on the first floor and could be brought in for the 2nd and 3rd floors. The window wall in the rear of the 2nd floor is being rebuilt with new windows.
- Type:
- Single Family
- Sq.Ft.:
- 1,925
- Status:
- Active
- Beds:
- 3
- Lot size:
- 0.12 Acres
- Year built:
- 1920
- Baths:
- 3.00
- MLS#:
- 202439484
- Subdivision:
- Fox(S)
ADDITIONAL INFORMATION
Modern living meets classic character with this one! You will see the eclectic mixture of old meets new. The original hard wood floors and trim have been brought back to life. The spacious living and dining room spaces have been thoughtfully updated with modern colors. This will lead you into the completely gutted and renovated kitchen, with new cabinetry, quartz countertops and modern hardware. But, in keeping with the feel of the home, the original built ins and exposed brick frame the space. The first floor is finished with a full bath with an extra den/living space that is currently being used as a playroom. Upstairs, you will find a brand new primary suite, with an amazingly updated bath and walk in closet. Two more bedrooms and yet another updated bathroom complete the upstairs. Enjoy the privacy of the backyard that has been fully fenced in and features a new deck space. This home is a must see to appreciate it!
- Type:
- Condo
- Sq.Ft.:
- 1,742
- Status:
- Active
- Beds:
- 2
- Lot size:
- 0.22 Acres
- Year built:
- 1998
- Baths:
- 2.00
- MLS#:
- 202439442
- Subdivision:
- Hamlets Of Woodland Ridge
ADDITIONAL INFORMATION
Turn key VILLA on a quiet, corner lot, with wooded backyard, in The Hamlets. Through foyer entry, to the left, through the french doors, is the office with cathedral ceilings and half moon window. The living room features cathedral ceilings, floor to ceiling stone fireplace with built-in bookshelves/cabinets on both sides, and 3 large windows overlooking the deck/backyard. Off the LR is the formal dining area with sunroom to the left and kitchen to the right. Sunroom has 2 walls of windows and door leading to the large (18'x26'), recently refinished deck with calming nature views. Kitchen has a breakfast bar, pantry, hickory cabinets, tile floor, Cambria QUARTZ counter tops, NEW sink and UPDATED appliances that ALL remain! Last wing of the house has 2 bedrooms/2 full baths and laundry room. Master en suit has a walk-in closet and private bath with dbl vanity and NEW sinks/fixtures! Second bedroom/second full bath area has a pocket door that can be closed and used as a second en suite! Other notable features: QUARTZ countertops and NEW tile floors in both bathrooms, NEW laminate floors in office/living room/sun room/dining area, carpet in both bedrooms/closets, NEW hot water tank, NEW smart water softener, and NEWER high efficiency AC/FURNACE/HUMIDIFIER! Come check it out!!!
- Type:
- Single Family
- Sq.Ft.:
- 2,128
- Status:
- Active
- Beds:
- 5
- Lot size:
- 0.17 Acres
- Year built:
- 1966
- Baths:
- 2.00
- MLS#:
- 202439431
- Subdivision:
- Southwick Village
ADDITIONAL INFORMATION
This beautifully renovated, spacious home boasts over 2,100 square feet of modern comfort, thoughtfully updated to accommodate all your needs. With five generously-sized bedrooms and two full baths, thereâ??s plenty of room for everyone to enjoy. The fresh interior features brand-new flooring and clean coat of paint throughout, setting the perfect backdrop for your personal style. The kitchen is fully equipped with brand-new appliances. Outside, youâ??ll find a detached two-car garage with ample driveway space in front. Situated in the vibrant heart of Fort Wayne, youâ??re just moments away from downtown entertainment, dining, shopping, and so much more. Whether itâ??s a night out on the town or a cozy evening at home, this residence offers the best of both worlds.
- Type:
- General Commercial
- Sq.Ft.:
- n/a
- Status:
- Active
- Beds:
- n/a
- Lot size:
- 0.71 Acres
- Year built:
- 1987
- Baths:
- 2.00
- MLS#:
- 202439409
- Subdivision:
- None
ADDITIONAL INFORMATION
Enter the front door and see a welcoming space for clients and customers, with ample room for a reception desk and waiting area for Clients. The showroom is spacious and versatile, ideal for displaying a variety of products. The flexible layout can accommodate different business needs. Also includes private offices and workstations, perfect for administrative functions. The roomy workshop features overhead doors and plenty of area for manufacturing, repair, or other hands-on activities. Seller is looking to lease back / convey possession while finding an adequate location for the business.
- Type:
- Single Family
- Sq.Ft.:
- 1,342
- Status:
- Active
- Beds:
- 3
- Year built:
- 1910
- Baths:
- 2.00
- MLS#:
- 202439372
- Subdivision:
- Rumsey(S)
ADDITIONAL INFORMATION
Immediate possession near University of Saint Francis and walking distance to downtown activities. AS-IS sale only. See attached documents. Full bath on main floor.NO FHA-VA
- Type:
- Single Family
- Sq.Ft.:
- 2,156
- Status:
- Active
- Beds:
- 3
- Lot size:
- 0.37 Acres
- Year built:
- 2024
- Baths:
- 3.00
- MLS#:
- 202439294
- Subdivision:
- Mercato
ADDITIONAL INFORMATION
Welcome to this fantastic single-story custom-designed Bob Buescher Home, offering 2,156 square feet of livable space along with a spacious three-car, fully side-loaded garage measuring 778 square feet. Currently under construction, this stunning residence is set for completion in early January 2025 and is equipped with all the modern amenities you could desire. Upon entering through the foyer, youâ??ll be greeted by a versatile office/den that leads into an expansive great room, adorned with a soaring cathedral ceiling and a cozy fireplace. The open-concept design seamlessly connects the great room to the gourmet kitchen and dining area, creating an ideal space for entertaining and family gatherings. The kitchen features a generous 5 x 8 island topped with MSI Midnight Carbo quartz, complemented by an oversized 7-foot deep walk-in pantry, ensuring ample storage for all your culinary needs. This new home includes three well-appointed bedrooms, with the primary suite boasting its own cathedral ceiling and a luxurious spa-like bathroom. The primary bath features a double vanity, a linen cabinet, a custom tile walk-in shower, a private water closet, and an impressive walk-in closet measuring 17 feet deepâ??creating a perfect retreat for the new homeowner. Bedrooms two and three are also spacious, providing comfort and privacy. Step outside to the beautiful covered porch, which includes an additional open patio where future owners can unwind and enjoy serene evenings in both shade and sun. Highlights of this home include luxury vinyl plank (LVP) flooring by Casabella Hemlock Aqua Proof in the foyer, dining area, kitchen, laundry, and great room, as well as plush carpeting in the bedrooms. The cabinetry throughout the home is custom designed, featuring elegant white oak and elm wood, while cultured marble tops grace all bathroom vanities, adding a touch of sophistication. The walls are painted in Sherwin-Williams' modern gray, providing a contemporary backdrop that enhances the homeâ??s overall appeal. With its thoughtful layout, stylish details, and exceptional finishes, this home promises to be a cherished haven for its new owners. Donâ??t miss the opportunity to make this beautifully designed home yours!
- Type:
- Condo
- Sq.Ft.:
- 1,818
- Status:
- Active
- Beds:
- 3
- Lot size:
- 0.18 Acres
- Year built:
- 1988
- Baths:
- 2.00
- MLS#:
- 202439235
- Subdivision:
- Kensington Downs
ADDITIONAL INFORMATION
Large 3 bedroom, 1800 Sq Ft Villa in Kensington Downs!!! Luxury Vinyl Plank just installed on most of the main level which has 2 Bedrooms, with a 3rd bedroom suite with full bath upstairs for guest or family. Cathedral Great Room with Gas Log Fireplace. Kitchen has Quartz Countertops & all appliances remain. Spacious, partially wooded lot with no homes behind you & semi-private patio area for relaxing. Gutter guards are installed too for convenience. Association dues include lawn service, shrub trimming two times per year, mulch, snow removal, irrigation & exterior trim painted every 4 years.
- Type:
- Single Family
- Sq.Ft.:
- 1,060
- Status:
- Active
- Beds:
- 3
- Lot size:
- 0.13 Acres
- Year built:
- 1930
- Baths:
- 1.00
- MLS#:
- 202439157
- Subdivision:
- Anthony Blvd Place
ADDITIONAL INFORMATION
Come and tour this charming Two Story, 3 bed and 1 bath home. Features and amenities: - Freshly painted throughout - New carpet on the stairwell and upper level - Off street parking - large front porch - Ample size family room with plenty of natural light. - Kitchen and eat in area with new refrigerator and stove - 3 bedrooms and a full sized bath room ( 1 bedroom located on 1st floor - could be repurposed as dining room or other )
- Type:
- Land
- Sq.Ft.:
- n/a
- Status:
- Active
- Beds:
- n/a
- Lot size:
- 0.09 Acres
- Baths:
- MLS#:
- 202439105
- Subdivision:
- Hanna(S)
ADDITIONAL INFORMATION
Remarks Two level lots combined 60' x 64' (3840 sq. ft.) to build your new home! Close to all of the facilities, and parks which host the activities of downtown Fort Wayne. blocks from the east and west corridors of the city. Gas, electricity, city water and sewer are present.
Open House:
Sunday, 1/12 1:00-3:00PM
- Type:
- Single Family
- Sq.Ft.:
- 2,445
- Status:
- Active
- Beds:
- 3
- Lot size:
- 0.31 Acres
- Year built:
- 2024
- Baths:
- 3.00
- MLS#:
- 202439006
- Subdivision:
- Chestnut Creek
ADDITIONAL INFORMATION
The LACROSSE by MAJESTIC HOMES is another newly designed split bedroom ranch home on a pond lot. This home features a Flex Room for a second living space or Rec Room area, Den, two additional Bedrooms and a Master Suite with Walk-In Tiled Shower and a generous sized Walk-In Closet. Other features included a 15 x 10 Covered Porch and 15 x 10 Patio. Cathedral Ceiling Great Room & Kitchen. As with all Majestic Series homes the standards include Quartz or Granite Countertops, Staggered Height Cabinet uppers, Tiled Backsplash with accent lights over and under the Cabinet uppers. Well built with Engineered Open-Web Truss System, HE Low-E Simonton windows, 50 gallon gas hot water heater, HE furnace & AC with return air vents in each room to maximize efficiency, Sprayed Foam and Batt Insulation on all outside walls. Front yard irrigated, Landscaped & Sodded (backyard graded and seed).
- Type:
- Single Family
- Sq.Ft.:
- 1,116
- Status:
- Active
- Beds:
- 2
- Lot size:
- 0.13 Acres
- Year built:
- 1930
- Baths:
- 2.00
- MLS#:
- 202438961
- Subdivision:
- Lafayette Place
ADDITIONAL INFORMATION
Welcome to this two-story home that has been recently updated with New Roof, New Windows, New Concrete Driveway, newly painted Exterior and Interior, New Floorings, etc. Located conveniently close to everything and minutes away from downtown. This home welcomes you as you walk in with a spacious living room and open concept dining room.
$324,900
12807 SOLO Lane Fort Wayne, IN 46818
- Type:
- Single Family
- Sq.Ft.:
- 2,053
- Status:
- Active
- Beds:
- 4
- Lot size:
- 0.22 Acres
- Year built:
- 2024
- Baths:
- 3.00
- MLS#:
- 202438886
- Subdivision:
- Sonora
ADDITIONAL INFORMATION
D.R. Horton, Americas Builder, presents the Bellamy plan in beautiful Sonora. This open concept, two-story home features 4 large bedrooms and 2.5 baths. The home features a half turn staircase situated away from the foyer for convenience and privacy, as well as a wonderful study that can be used as the perfect office space! The kitchen offers beautiful cabinetry, a large pantry and a built-in island with ample seating space, perfect for entertaining. The oversized, upstairs bedroom is the star of the home and features a deluxe bath with ample storage in the walk-in closet. The remaining 3 bedrooms and laundry room round out the rest of the upper level. All D.R. Horton Fort Wayne homes include our Americas Smart Home®. Photos representative of plan only and may differ.
- Type:
- Single Family
- Sq.Ft.:
- 2,396
- Status:
- Active
- Beds:
- 2
- Lot size:
- 0.06 Acres
- Year built:
- 1900
- Baths:
- 3.00
- MLS#:
- 202438757
- Subdivision:
- Keegan(S)
ADDITIONAL INFORMATION
Be part of the thriving historic West Central community with this majestic turn of the century home located near the iconic Carole Lombard home! A large Living room, dining area, finished basement, or your private pergola covered patio offer excellent entertaining spaces before you head off to an enjoyable dinner and play at the nearby Arena Dinner Theatre, or walking to your favorite restaurants, pubs, and Saint Joe Hospital. Upon entering this spacious home, you will notice a gorgeous open staircase and charming craftsman style wainscoting with a built-in window seat bench. The chef in the family will be delighted with the huge updated custom kitchen with plenty of counter space to spread out and places to expand large tables for all of the guests! The half bath is conveniently located on the main level. The bedrooms all have plenty of storage and each have a private bathroom with updated tiled showers! All of this with off street parking and a garage! This is a Gem and wonâ??t last long!
Open House:
Saturday, 1/11 12:00-5:00PM
- Type:
- Single Family
- Sq.Ft.:
- 2,546
- Status:
- Active
- Beds:
- 4
- Lot size:
- 0.28 Acres
- Year built:
- 2024
- Baths:
- 3.00
- MLS#:
- 202438675
- Subdivision:
- Lakes At Broad Acres
ADDITIONAL INFORMATION
Model homes are OPEN Mon-Wed 1pm - 6pm, Sat-Sun 12-5pm. Floorplan available to build! Lancia's latest update with the Norah II. Home has 2,546 sq.ft. 4BDR, 2.5Bath. 9' ceilings on 1st Floor and Garage. Open floorplan with lots of upgrades for ideas to add to your own new Lancia Home! Great Room has stone gas fireplace with wood mantle, iron balusters on stairs, view of Kitchen island, Owner Suite, Laundry and Office on the main. Upstairs has Large Bonus Room with half wall to staircase, 3 Bedrooms all with walk-in closets and a Full Bath. 2-year foundation to roof guarantee and a Lancia in-house Service Dept. Wired for alarm. Home has Simplx Smart Home Technology - Smart front door lock, Smart thermostat, Video doorbell. Close to shopping, business and is part of NWAC. (Grading and seeding back yard, 6 shrubs, one 1-1/2' tree and sod in the front yard completed after closing per Lancia's lawn schedule for homes in this neighborhood.) (Possession DATE 2-15-2045)
$160,000
947 HOME Avenue Fort Wayne, IN 46807
- Type:
- Single Family
- Sq.Ft.:
- 1,676
- Status:
- Active
- Beds:
- 3
- Lot size:
- 0.1 Acres
- Year built:
- 1907
- Baths:
- 1.00
- MLS#:
- 202438543
- Subdivision:
- Zollars & Mason
ADDITIONAL INFORMATION
Welcome to your charming two-story home, perfectly situated just a mile away from Electric Works! This inviting residence features three bedrooms and a well-appointed bathroom. The layout offers a blend of comfort and potential, with a partial unfinished basement that can be customized to suit your needs. Enjoy the outdoors in your private backyard, surrounded by privacy fence, providing a peaceful retreat for relaxation and entertaining. Additionally, a detached garage adds convenience and secure parking. Don't miss your chance to own this delightful home with endless possibilities!
- Type:
- Single Family
- Sq.Ft.:
- 1,272
- Status:
- Active
- Beds:
- 3
- Lot size:
- 0.21 Acres
- Year built:
- 2024
- Baths:
- 2.00
- MLS#:
- 202438513
- Subdivision:
- Signal Ridge
ADDITIONAL INFORMATION
D.R. Horton, America's Builder, presents the Aldridge plan. Come home to low maintenance villa living. You'll find 3 bedrooms, and 2 bathrooms in an open concept, ranch-style layout with this floor plan. Enjoy solid surface flooring in all wet areas for easy maintenance. Heading into the main living area, you'll find your laundry space, a beautiful kitchen with a handy pantry and dining area. Right off of the dining area is a perfectly sized patio, great for relaxing at the end of the day. The main bedroom, located in the front of the plan, offers a large walk-in closet, as well as a lovely ensuite bathroom with double vanity sink. This plan also comes with all the benefits of new construction!
$1,350,000
2610 New Haven Avenue Fort Wayne, IN 46803
- Type:
- General Commercial
- Sq.Ft.:
- n/a
- Status:
- Active
- Beds:
- n/a
- Lot size:
- 1.33 Acres
- Year built:
- 1927
- Baths:
- 8.00
- MLS#:
- 202438490
- Subdivision:
- None
ADDITIONAL INFORMATION
Step into history with this extraordinary former St. Andrewâ??s Catholic Church, built in 1911 and offering well over 18,000 sq. ft., featuring stunning early 20th-century architecture. Nestled on 1.33 acres of private land, this versatile property boasts a 4600sq ft adjoined living quarters, two full kitchens, multiple bathrooms, and expansive outdoor spaces, including decks, terraces, and a fenced backyard sanctuary. The spacious dining hall/banquet area provides endless possibilitiesâ??whether you envision it as an event venue, restaurant, boutique hotel, or creative coworking space. This unique property could also be transformed into a brewery, yoga studio, wellness center, art gallery, or retail destination. Itâ??s ideal for a nonprofit, community organization, or even an educational facility. For those seeking to preserve its original purpose, this space could easily continue to serve as a house of worship or religious community center. Whether you reimagine it or maintain its spiritual roots, the potential for this historic gem is boundless. Donâ??t miss out on owning a rare piece of history with limitless opportunities!
- Type:
- Single Family
- Sq.Ft.:
- 1,203
- Status:
- Active
- Beds:
- 3
- Lot size:
- 0.19 Acres
- Year built:
- 2024
- Baths:
- 2.00
- MLS#:
- 202438744
- Subdivision:
- Shadowood Lakes
ADDITIONAL INFORMATION
Lancia Home's Wingate "A" with 2-Car Garage, 3 Bedrooms, 2 Baths, 12 x 10 Patio all included in this 1,203 sq. ft ranch. Great Room has ceiling fan and faces Nook and Kitchen, a very open plan! 3rd Bedroom could be Office or Bonus Room. Kitchen has island with breakfast bar, ceramic backsplash, stainless steel appliances, smooth top stove, soft close drawers, additional gas line hook-up behind stove are standard. Allowance for Fridge, Washer and Dryer which will be installed at closing. Sliding doors in Nook lead to Patio. Separate Laundry Room with closet is located off Garage. Owner Suite Bedroom has ceiling fan, walk-in closet with dual rod & shelf 1-wall unit and private Bath. Vinyl plank flooring in Great Room, Kitchen, Nook, Pantry, Foyer, Baths and Laundry Room. Vinyl shakes, corbels and stone on elevation. Home has Home has Simplx Smart Home Technology - Smart front door lock, Smart thermostat, Video doorbell and FREE one year Smart Home access. Garage is finished with drywall, paint and attic access with pull-down stairs. 2-year foundation to roof guarantee and Lancia's in-house Service Dept. (Grading and seeding back yard, 6 shrubs, one 1-1/2' tree and sod in the front yard completed after closing per Lancia's lawn schedule.)
- Type:
- Single Family
- Sq.Ft.:
- 2,313
- Status:
- Active
- Beds:
- 4
- Lot size:
- 0.26 Acres
- Year built:
- 1900
- Baths:
- 2.00
- MLS#:
- 202438526
- Subdivision:
- Weisser Park
ADDITIONAL INFORMATION
If you adore historic homes, you will love this this stately all-brick Foursquare on an oversized corner lot that boasts 10-foot ceilings on the main level, beautiful woodwork, and several leaded glass windows. The inviting covered front porch extends the entire front of the home, and ushers you into the foyer entrance. The large living room features a gas log fireplace with brick surround, while French doors lead you to a formal study which could make a perfect home office, guest room, or music room. Just off the living room you will find the dining room which has natural wood built-in China cabinets with leaded glass doors and is large enough to accommodate the whole family at holiday mealtime. The kitchen layout has great potential with the right updates. A quaint back porch rounds out the main level and overlooks the backyard. Upstairs are four spacious bedrooms (two with original hardwood floors), built-in storage closets and drawers in the hallway, and a full bathroom with new flooring and vanity. The unfinished basement is solid and can provide extra storage space as well as the laundry area. Conveniently located near shopping, schools, restaurants, and right across the street from Weisser Park. Buy with confidence-- Seller will provide a one-year home warranty!
- Type:
- Single Family
- Sq.Ft.:
- 1,647
- Status:
- Active
- Beds:
- 4
- Lot size:
- 0.39 Acres
- Year built:
- 1940
- Baths:
- 2.00
- MLS#:
- 202438461
- Subdivision:
- None
ADDITIONAL INFORMATION
OPEN HOUSE SUNDAY 10/27/24 FROM 12-2...Welcome Home!! This remodeled home and there's so many updates! This home boasts of 4 bedrooms, but there's a room off the downstairs bedroom that could be turned into a walk in closet, another bedroom, just to name a couple of things. this could be used as a master bedroom or a second living area, or the larger room upstairs could be a master bedroom, there's so many possibilities with this home. There's a bath and a half, with the half bath being downstairs and the full bath being upstairs. You walk in to a small entry way, then to the large living room that has beautiful original hard wood floors, and a real wood fireplace. There's a nice eat in Kitchen with plenty of cabinets, storage and even an area where the refrigerator is tucked away (or there are washer and dryer hookups if you want to have them on the main floor). Upstairs you will find nice bedrooms with the larger bedroom being upstairs. Many updates.. New roof in 2022, new furnace in 2021, some replacement windows in 2022, foundation repaired in 2022, new paint, new carpeting, new vinyl plank flooring, new wiring, new plumbing. The basement had been finished and could be finished again, and can be used for additional living space and has a separate entrance, also plumbed for a bathroom and has washer and dryer hookups. Outside you will find a nice one car garage that has it's own breaker box, and a nice fenced in yard. There's also electrical hookups for a pool. The home is just south of downtown and is close to Tin Caps Stadium, Headwaters Park, Promenade Park, so if you're looking to be near downtown that you can walk or bike downtown, for under 200K, look no further! There is a vacant area just north of the home that is a park area owned by the city, so it will always be a city park and there will never be home there. So if you're looking for a move in ready home or an investment opportunity to have an airbnb, this home might be the one. There's just so many possibilities for this home. It's a must see!!
- Type:
- Condo
- Sq.Ft.:
- 2,492
- Status:
- Active
- Beds:
- 3
- Year built:
- 2017
- Baths:
- 3.00
- MLS#:
- 202438419
- Subdivision:
- Grey Oaks Villas
ADDITIONAL INFORMATION
Maintenance Free-All outdoor areas are maintenance free! This home offers the epitome of easy living and a carefree lifestyle! This stunning home features an open layout with a split bedroom floor plan, offering two bedrooms and a full bath on one side and the primary en suite on the other. The main bathroom features a beautiful walk-in shower, adding a touch of luxury. The spacious family room, complete with a cozy gas fireplace, flows seamlessly into the modern kitchen, which showcases sleek granite countertops. Step outside to enjoy the tranquil backyard, complete with a charming porch and pergola that overlook a serene pond. With lawn care, snow removal, and trash services included, this home offers the ultimate in easy living.
Open House:
Sunday, 1/12 1:00-4:00PM
- Type:
- Single Family
- Sq.Ft.:
- 1,531
- Status:
- Active
- Beds:
- 3
- Lot size:
- 0.29 Acres
- Year built:
- 2024
- Baths:
- 2.00
- MLS#:
- 202438400
- Subdivision:
- Bentley Estates
ADDITIONAL INFORMATION
Explore this new ranch home crafted by Granite Ridge Builders in the desirable Bentley Estates subdivision in Southwest Fort Wayne. The expansive open-concept design is perfect for entertaining, with a cathedral ceiling that enhances the spaciousness of the great room, nook, and kitchen. The kitchen includes custom painted cabinets, a stainless steel range, dishwasher, microwave, and a generous 7-foot island with a breakfast bar that overlooks the nook and great room. The primary suite is a peaceful retreat, complete with a walk-in closet and a private bathroom. Step outside and bask in the beauty of nature, with a covered veranda, patio, and a breathtaking view of the pond, perfect for outdoor living. Other features include a spacious covered front porch, two-stage gas furnace, whole house media air cleaner, and exchanged house fresh air intake.
- Type:
- General Commercial
- Sq.Ft.:
- n/a
- Status:
- Active
- Beds:
- n/a
- Lot size:
- 1.04 Acres
- Year built:
- 1930
- Baths:
- 1.00
- MLS#:
- 202438371
- Subdivision:
- None
ADDITIONAL INFORMATION
Ideal location for medical or small office complex. A new physical therapy building next door with a thriving dentist office just across the street make this the perfect location to build your new business office. Located on Auburn Road just 125' south of the Auburn Road exit off I-469 and less than a 1/4 mile to Dupont Hospital and the other ancillary medical offices. Additional property may be available. Zoning has not been changed yet as wanted to make sure zoning would fit the needs of the new buyer. Small home is rented, but not suitable to be remodeled for a business.

Information is provided exclusively for consumers' personal, non-commercial use and may not be used for any purpose other than to identify prospective properties consumers may be interested in purchasing. IDX information provided by the Indiana Regional MLS. Copyright 2025 Indiana Regional MLS. All rights reserved.
Fort Wayne Real Estate
The median home value in Fort Wayne, IN is $245,000. This is higher than the county median home value of $205,400. The national median home value is $338,100. The average price of homes sold in Fort Wayne, IN is $245,000. Approximately 57.47% of Fort Wayne homes are owned, compared to 34.49% rented, while 8.04% are vacant. Fort Wayne real estate listings include condos, townhomes, and single family homes for sale. Commercial properties are also available. If you see a property you’re interested in, contact a Fort Wayne real estate agent to arrange a tour today!
Fort Wayne, Indiana has a population of 262,676. Fort Wayne is less family-centric than the surrounding county with 28.41% of the households containing married families with children. The county average for households married with children is 31.74%.
The median household income in Fort Wayne, Indiana is $53,978. The median household income for the surrounding county is $61,456 compared to the national median of $69,021. The median age of people living in Fort Wayne is 35.1 years.
Fort Wayne Weather
The average high temperature in July is 83.8 degrees, with an average low temperature in January of 16.9 degrees. The average rainfall is approximately 38.1 inches per year, with 30.4 inches of snow per year.

