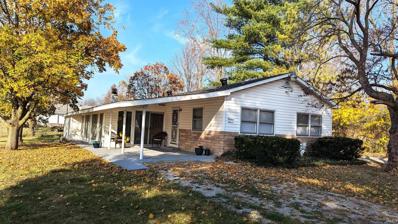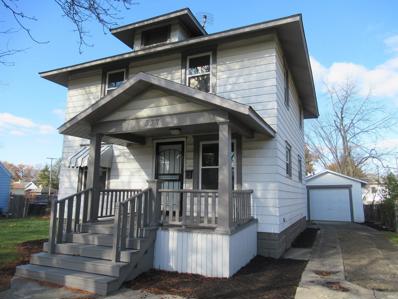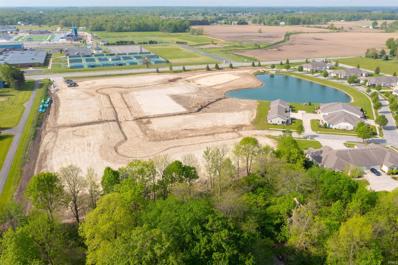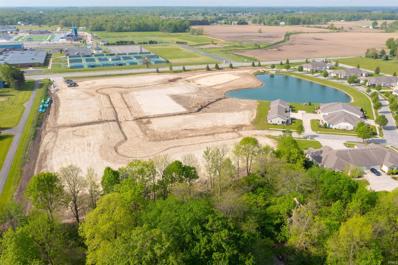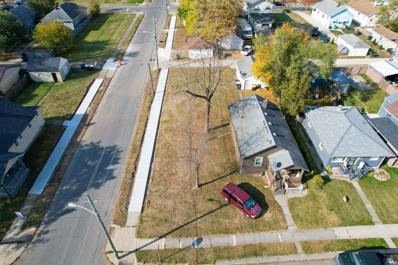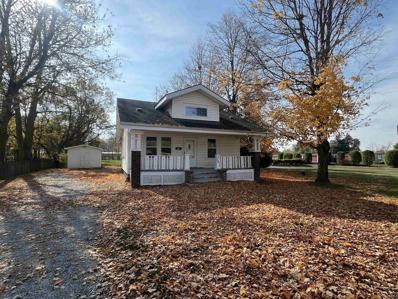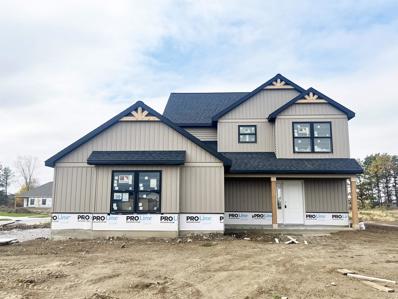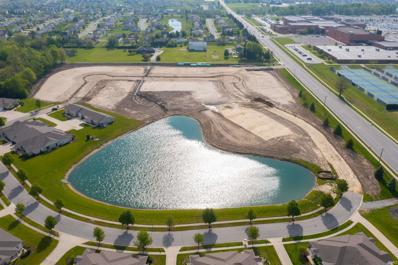Fort Wayne IN Homes for Rent
- Type:
- Single Family
- Sq.Ft.:
- 1,568
- Status:
- Active
- Beds:
- 4
- Lot size:
- 0.1 Acres
- Year built:
- 1940
- Baths:
- 1.00
- MLS#:
- 202442369
- Subdivision:
- Woodland View
ADDITIONAL INFORMATION
This Spacious home has beautiful woodwork, hardwood floors, and features many nice built ins and a 4th bedroom or bonus room on the second floor over the private driveway! Many recent updates including mechanicals this comfortable home. All information is believed accurate but not guaranteed, schools and all other information should be verified. Listing agent does seller representation only so buyers pick an agent of your choice!
- Type:
- Single Family
- Sq.Ft.:
- 1,109
- Status:
- Active
- Beds:
- 3
- Lot size:
- 0.12 Acres
- Year built:
- 1950
- Baths:
- 1.00
- MLS#:
- 202442367
- Subdivision:
- Anthony Wayne Village
ADDITIONAL INFORMATION
Completely updated 3 Bedroom with full basement and bonus area on the second floor! Private concrete driveway with garage and private back yard ideal for a garden! Home has many updates including energy efficient replacement windows, update furnace, electrical, and water heater. Home is in move in condition with all new decor and beautiful refinished hardwood floors. Information is believed accurate but not guaranteed, room sizes are approximate.
- Type:
- Condo
- Sq.Ft.:
- 3,395
- Status:
- Active
- Beds:
- 3
- Lot size:
- 0.3 Acres
- Year built:
- 1999
- Baths:
- 3.00
- MLS#:
- 202442215
- Subdivision:
- Autumn Ridge Villas
ADDITIONAL INFORMATION
Discover elegance and comfort in this custom-built Autumn Ridge Villa by Delagrange. Unique feature is the daylight, finished basement with 9' ceilings, for more entertaining and storage space. The great room boasts gorgeous triple windows, flooding the space with natural light. With 10' ceilings, gas fireplace and built-ins, this room provides a cozy place to relax. The spacious kitchen, beautifully designed for culinary enthusiasts with Custom Harlan Cabinets, ample counter space, and a layout thatâ??s perfect for entertaining. Enjoy year-round tranquility in the bright 4-season room with cathedral ceilings. Master Suite features double vanity, jet tub, shower, and nice walk-in closet. Front room can be used for den or bedroom. There is a closet on the backs side of hall closet that could be converted. Closet Tamers in all closets. Furnace 2012, AC 2010. Experience exceptional quality and timeless design in this stunning villa.
- Type:
- Single Family
- Sq.Ft.:
- 1,533
- Status:
- Active
- Beds:
- 2
- Lot size:
- 3.45 Acres
- Year built:
- 1962
- Baths:
- 2.00
- MLS#:
- 202442313
- Subdivision:
- None
ADDITIONAL INFORMATION
Take a look at this well maintained ranch on over 3 acres. You will love this secluded park like setting. This beautiful property is outside city limits and was home to horses and farm animals for many years in the past. Featuring a huge pole barn with concrete floors and large doors allowing you to pull in multiple cars or even an RV, animals, or whatever your heart desires. Current owner has maintained the property beautifully and recently has put on a new roof, new flooring in much of the home, painted interior, and a brand new well pump. Home is on City sewer. Currently on a well but can hook up to city water at the street if so chosen. You will not be disappointed with a tour of this beauty!
- Type:
- Single Family
- Sq.Ft.:
- 1,826
- Status:
- Active
- Beds:
- 2
- Lot size:
- 0.35 Acres
- Year built:
- 1952
- Baths:
- 1.00
- MLS#:
- 202442303
- Subdivision:
- Country Club Hills
ADDITIONAL INFORMATION
Looking for an opportunity to build some sweat equity? This spacious ranch on a 0.35-acre lot on a quiet street is just the opportunity youâ??ve been waiting for! With 1,826 square feet of finished living space and a 2-car attached garage, this home has great potential. Priced to sell in as-is condition, it's ready for your personal touch. A pre-listing inspection report is available, so you can be confident about the homeâ??s condition before making an offer. With a bit of TLC and some updates, this property could become your dream home and increase in value over time. Donâ??t miss out on this fantastic opportunity! Whether youâ??re a first-time homebuyer or a seasoned investor, this home has everything you need to bring your vision to life. Contact your agent today to schedule a showing!
Open House:
Sunday, 1/12 1:00-4:00PM
- Type:
- Single Family
- Sq.Ft.:
- 2,874
- Status:
- Active
- Beds:
- 4
- Lot size:
- 0.29 Acres
- Year built:
- 2024
- Baths:
- 4.00
- MLS#:
- 202442208
- Subdivision:
- Sage Pointe
ADDITIONAL INFORMATION
Open House Every Sunday 1-4PM~Nestled in the tranquil fall beauty of Sage Pointe, just minutes from Tonkel and Union Chapel Roads lies this 2,874 sq ft stately chateau. Crafted by Star Homes by Delagrange and Richhart Inc., renowned builders of quality homes since 1960, this residence blends timeless elegance with modern craftsmanship. Upon arrival, you'll be captivated by the elegant board and batten siding, eye-catching Americana design, custom-stained wood gable accents, and carefully curated stone detailing. The inviting 200 sq. ft double-covered front porch leads to a striking noir frosted glass entry door, welcoming you into a space of refined charm. Inside, the home features four bedrooms, including a main floor primary suite, a main floor guest suite, and two upstairs bedrooms connected by a Jack and Jill bathroom, a dedicated reading room/office, along with a spacious 20x16 loft area with a quartz laden custom cabinetry. The great room is a grand 11ft ceiling wonder with natural light filling every corner, streaming through oversized Andersen windows, enhancing the beauty of the private tree lined backyard. The heart of the home is a kitchen worthy the envy of all your peers, featuring gleaming quartz countertops, a custom-built island, range hood accents, and a generous hidden pantry with custom pantry doors. The 16x15 primary oasis boasts a jaw-dropping wood X beam design, soaring 10-foot ceilings, a trio of oversized windows, a luxury tile shower with spa bench, double quartz vanity with detail sconces, transom window, private water closet, tile flooring, and a double-tier luxury closet. Additional features in this top tier home include: dual zoned heating and cooling, a stunning rose beige color-washed laundry room with drop zone seating and tile flooring, a 785 sq ft garage with floor drains plus utilities, high end lighting in all living areas, and a oversized covered back patio for enjoying the beautiful fall foliage with equestrain trails. This home defines custom luxury, charm, and beauty in every detail. Since 1960, Star Homes by Delagrange and Richhart has been renowned for building quality, opulent, and innovative homes, and 14161 Elderflower Cove is no exception. *Lawn is virtually added due to weather.
- Type:
- Single Family
- Sq.Ft.:
- 1,824
- Status:
- Active
- Beds:
- 4
- Lot size:
- 0.09 Acres
- Year built:
- 1880
- Baths:
- 3.00
- MLS#:
- 202442193
- Subdivision:
- West Central
ADDITIONAL INFORMATION
UP TO 4% SELLER CONCESSION AND PRICE REDUCTION! Embrace the charm of the past, combined with the comforts of the present! This stunning historic home has undergone a meticulous gut renovation, preserving its original character while incorporating contemporary design elements. Spacious rooms with soaring vaulted ceilings, restored hardwood floors, and woodwork create elegant living spaces. The gourmet kitchen, a chef's dream, features high-end appliances, quartz countertops, and custom cabinetry with room for dining table. The home offers four bedrooms, including a main floor AND upstairs ensuite! Upgraded plumbing and electrical systems, brand new HVAC, and convenient main-floor laundry provide modern conveniences. Entertain in the backyard on the beautiful covered patio with pergola or explore nearby parks or the river. Located in the heart of the Fort Wayne West Central Historic District, you're just minutes away from downtown Fort Wayne and Electric Works.
- Type:
- Single Family
- Sq.Ft.:
- 1,206
- Status:
- Active
- Beds:
- 3
- Lot size:
- 0.24 Acres
- Year built:
- 1930
- Baths:
- 2.00
- MLS#:
- 202442617
- Subdivision:
- Kryder(S)
ADDITIONAL INFORMATION
Maintained and nice 3 bedroom home with a double lot and fenced yard.
Open House:
Sunday, 1/12 3:00-5:00PM
- Type:
- Single Family
- Sq.Ft.:
- 3,441
- Status:
- Active
- Beds:
- 3
- Lot size:
- 0.53 Acres
- Year built:
- 1984
- Baths:
- 4.00
- MLS#:
- 202442245
- Subdivision:
- Glens Of Bittersweet
ADDITIONAL INFORMATION
**OPEN HOUSE, Sunday, 1/12, 3-5pm**PRICE IMPROVEMENT**Welcome to this thoughtfully & thoroughly updated colonial home, set on a tranquil wooded lot overlooking a small lake! Enjoy the expansive outdoor living space featuring a screened-in porch with vaulted ceiling, spacious deck, & fire pit area, perfect for taking in the views. Beautiful wood doors welcomes you into a stunning stone-floored entryway. Family room features a floor-to-ceiling stone fireplace, cathedral ceiling & built-ins. Kitchen has glass tile backsplash, granite countertops & stainless appliances. The office/study has a wall of built in shelves. Newer flooring runs throughout the home. The second floor offers three generously sized bedrooms providing ample space & comfort and 2 full baths, which have been updated with new fixtures, flooring, & cabinetry. The finished basement serves as an exceptional space for entertaining, blending functionality with style. It is here you will find a half bath/laundry room and gym/storage room. Other upgrades include: exterior and interior drainage system/sump pump (2018), new furnace/air conditioning unit (2022) and an attic fan (2022).
- Type:
- Single Family
- Sq.Ft.:
- 1,326
- Status:
- Active
- Beds:
- 3
- Lot size:
- 0.13 Acres
- Year built:
- 1925
- Baths:
- 1.00
- MLS#:
- 202442230
- Subdivision:
- Disler Place
ADDITIONAL INFORMATION
Interior has been updated including new windows, air conditioner and garage door. Ready to move into. Subject eligible for a $5,000 PNC grant buyer can use towards either down payment or closing costs or both purchase. Does not need to be paid back.
- Type:
- Single Family
- Sq.Ft.:
- 4,833
- Status:
- Active
- Beds:
- 5
- Lot size:
- 0.44 Acres
- Year built:
- 2022
- Baths:
- 5.00
- MLS#:
- 202442127
- Subdivision:
- Buckners Crossing
ADDITIONAL INFORMATION
This stunning 5-bedroom, 5-bathroom home blends elegance and functionality in every detail, offering exceptional living spaces and modern conveniences. Step inside to find custom hickory cabinetry throughout, beautifully lit to accentuate its craftsmanship. The kitchen boasts sleek quartz countertops and an expansive island, while primary bathroom showcase durable granite finishes. Two luxurious primary en-suites each feature walk-in tile showers and generous closets, providing private, spacious retreats. A Jack and Jill bathroom further enhances functionality for shared living areas. Enjoy outdoor views from dual covered porches on both levels, or relax in the fully finished, walk-out basement, perfect for gatherings. Every window is tinted for comfort and energy efficiency, complementing the high-efficiency furnace with humidifier to ensure year-round climate control. Step outside to the newly sealed, stamped patio and admire the extensive hardscaping, including sidewalks and stairs leading to a large fenced backyard. This property also includes a convenient irrigation system and a hot and cold water spigot at the back, ideal for outdoor needs. Wainscoting adds a classic touch throughout, while a fresh, modern appeal is maintained in every room. With refined finishes, ample storage, and meticulous landscaping, this home offers the ultimate in comfort, style, and functionality.
- Type:
- Single Family
- Sq.Ft.:
- 1,344
- Status:
- Active
- Beds:
- 3
- Lot size:
- 0.49 Acres
- Year built:
- 1962
- Baths:
- 2.00
- MLS#:
- 202442121
- Subdivision:
- Liberty Hills
ADDITIONAL INFORMATION
**Charming 3-Bedroom Ranch Home in Southwest Allen Schools** Welcome to your beautifully updated ranch home featuring 3 bedrooms and 1½ bathrooms, perfectly situated in the desirable Southwest Allen Schools district on half an acre!! Step inside to discover new vinyl plank flooring that flows throughout the open living spaces. The completely remodeled kitchen, taken down to the studs, boasts modern finishes and ample storage, making it a chef's dream. The half bath has also been fully remodeled for added convenience. Enjoy peace of mind with a new sewer cleanout and sump pump installed. The oversized mud room provides extra space for your family's needs. Relax in the serene backyard, complete with a charming gazeboâ??perfect for outdoor gatherings or quiet evenings. Stay cozy by the wood-burning fireplace in the living area, and take advantage of the new HVAC system installed in 2018 for year-round comfort. Located close to excellent schools and city amenities, this home combines modern living with a warm, inviting atmosphere. Donâ??t miss the opportunity to make it yours at a great price!
- Type:
- Land
- Sq.Ft.:
- n/a
- Status:
- Active
- Beds:
- n/a
- Lot size:
- 0.27 Acres
- Baths:
- MLS#:
- 202442050
- Subdivision:
- Carroll Creek Villas
ADDITIONAL INFORMATION
Building site ready for your custom home with Granite Ridge Builders. This is a single family building site and is not a villa lot. Utility companies: Northeastern REMC, NIPSCO, Huntertown utilities water/sewer. SF requirements: 1350 SF ranch, 1500 SF 1.5 story, 1700 SF 2 story. Lot is ready to build!
- Type:
- Land
- Sq.Ft.:
- n/a
- Status:
- Active
- Beds:
- n/a
- Lot size:
- 0.23 Acres
- Baths:
- MLS#:
- 202442046
- Subdivision:
- Carroll Creek Villas
ADDITIONAL INFORMATION
Building site ready for your custom home with Granite Ridge Builders. This is a single family building site and is not a villa lot. Utility companies: Northeastern REMC, NIPSCO, Huntertown utilities water/sewer. SF requirements: 1350 SF ranch, 1500 SF 1.5 story, 1700 SF 2 story. Lot is ready to build!
- Type:
- Single Family
- Sq.Ft.:
- 1,832
- Status:
- Active
- Beds:
- 3
- Lot size:
- 0.09 Acres
- Year built:
- 2024
- Baths:
- 3.00
- MLS#:
- 202441980
- Subdivision:
- Ashley Pointe Townhomes
ADDITIONAL INFORMATION
MOVE-IN READY! SWAC area. Townhome comes with WASHER, DRYER, FRIDGE, SMOOTH TOP RANGE, DISHWASHER AND MICROWAVE. Lancia's Ashley Pointe attached Townhome Villager 2-Car with 1,832 sq.ft. 4 Bedroom, 2.5 Bath. Townhomes have vinyl plank on 1st floor except in Great Room which has carpeting. Very open floorplan! Kitchen has walk-in Pantry, Quartz countertops, ceramic backsplash, kitchen island with breakfast bar, stainless appliances. Patio off Nook. Laundry upstairs. Loft area by Owner Suite. Owner suite has ceiling fan, walk-in closet with dual rod & shelf 1-wall unit, Owner Bath with 5' Shower with clear bypass door. 3 Bedrooms all with walk-in closets. Home has Simplx Smart Home Technology - Smart front door lock, Smart thermostat, Video doorbell and FREE one year Smart Home access. Lawn and landscaping included. 2-year foundation to roof guarantee and Lancia's in-house Service Dept. ASSOCIATION Maintenance included!
- Type:
- Single Family
- Sq.Ft.:
- 2,177
- Status:
- Active
- Beds:
- 3
- Lot size:
- 0.5 Acres
- Year built:
- 1994
- Baths:
- 2.00
- MLS#:
- 202441956
- Subdivision:
- The Oaks
ADDITIONAL INFORMATION
Welcome home to this stunning, move-in-ready The Oaks subdivision gem! Nestled on a spacious cul-de-sac lot within the coveted Northwest Allen County School district, including Perry Hill Elementary, this immaculate 3-bedroom, 2-bath ranch built with 2x6's, boasts 2,185 sq ft of thoughtfully designed living space, plus a versatile, finished bonus room perfect for a home office, playroom, or cozy retreat. The formal dining room adds a touch of elegance, while the open floor plan makes entertaining a breeze. Step outside to your private oasis, featuring a high-end 20x23 TREX deck with privacy walls, all enclosed by a new vinyl fence (2022). Enjoy peace of mind with numerous updates, including a new furnace and roof (2015), water heater (2019), and new garage doors (2022). A rare 3-car garage offers ample storage, and several appliances are included, adding to the homeâ??s appeal. Donâ??t miss your chance to own in The Oaks â?? schedule your showing today!
- Type:
- Land
- Sq.Ft.:
- n/a
- Status:
- Active
- Beds:
- n/a
- Lot size:
- 0.1 Acres
- Baths:
- MLS#:
- 202441952
- Subdivision:
- East Pontiac
ADDITIONAL INFORMATION
Great opportunity to buy an affordable lot! Short drive to McMillan park and downtown Fort Wayne.
- Type:
- Single Family
- Sq.Ft.:
- 1,406
- Status:
- Active
- Beds:
- 4
- Lot size:
- 0.49 Acres
- Year built:
- 1922
- Baths:
- 1.00
- MLS#:
- 202441906
- Subdivision:
- None
ADDITIONAL INFORMATION
4-5 Bedroom home zoned I2 on a large .49 acre lot! 2 bedrooms on the main floor, 2-3 bedrooms upstairs. Beautiful covered front porch. Nice hardwood in dining room. Recently updated kitchen. Gas water heater. Home heated with a natural gas furnace and central air. Seller has an Indiana real estate license. Listing broker is the seller.
- Type:
- Single Family
- Sq.Ft.:
- 1,757
- Status:
- Active
- Beds:
- 3
- Lot size:
- 0.22 Acres
- Year built:
- 2024
- Baths:
- 2.00
- MLS#:
- 202441791
- Subdivision:
- The Ranch At Broad Acres
ADDITIONAL INFORMATION
Panoramic pond lot in the *NEW* Ranch at Broad Acres subdivision . One of our most popular floor plans, this revised Juniper is listed with a number of upgraded features including a combination of 9' & 10' ceilings in the main living, double vanity with transom window in the master bathroom, and gas fireplace with stone surround + raised hearth. The oversize 8' patio door leads to a beautiful 11 x 15 rear covered porch with sprawling pond views. The list price also INCLUDES - Finished (drywall, paint, trim, and insulated), Over-size 3-Car Garage, Soft close cabinet doors/drawers in the kitchen, Smart Garage Door openers on the steel, insulated overhead garage doors, and Andersen casement windows. Includes glass-top electric range, dishwasher & Microhood, 12 shrub/perennial landscaper's package, and graded/seeded/strawed lawn installed per builder's spring 2025 schedule.
- Type:
- Single Family
- Sq.Ft.:
- 1,767
- Status:
- Active
- Beds:
- 4
- Lot size:
- 0.18 Acres
- Year built:
- 2024
- Baths:
- 3.00
- MLS#:
- 202441783
- Subdivision:
- Cypress Pointe
ADDITIONAL INFORMATION
Lancia's Berkley I with 1,767 sq.ft. has 4 Bedrooms, 2.5 Baths, a 2-Car with 4' extension and 6 x 7 bump in back for storage. Great Room with ceiling fan, is open to Nook and Kitchen. Kitchen has ceramic backsplash, quartz countertops, walk-in Pantry, stainless steel appliances smooth-top stove, dishwasher, microwave, soft close drawers, additional gas line hook-up behind stove are standard. Allowance for fridge, washer and dryer which will be installed at closing. 12 x 10 Patio. Laundry upstairs. 9 x 9 Loft. Owners Suite Bedroom has ceiling fan, with large walk-in closet and dual sinks in Bathroom. Vinyl plank flooring in Great Room, Kitchen, Nook, Pantry, Foyer, Baths and Laundry Room. Garage is finished with drywall, paint and attic access with pull-down stairs. Home has Simplx Smart Home Technology - Smart front door lock, Smart thermostat, Video doorbell and FREE one year Smart Home access. 2-year foundation to roof guarantee and a Lancia in-house Service Dept. (Grading and seeding completed after closing per Lancia's lawn schedule.) ILLUSTRATION SHOWN FROM FOUNDATION STAGE UNTIL SIDING IN ON. USDA area.
- Type:
- Single Family
- Sq.Ft.:
- 1,766
- Status:
- Active
- Beds:
- 3
- Lot size:
- 0.24 Acres
- Year built:
- 2024
- Baths:
- 2.00
- MLS#:
- 202441781
- Subdivision:
- The Ranch At Broad Acres
ADDITIONAL INFORMATION
Welcome to The Tilia floor plan ~ located on a panoramic pond lot in the *NEW* Ranch at Broad Acres subdivision . This floor plan was thoughtfully designed with custom characteristics throughout. Both 9' & 10' ceilings in the main living, double vanity in the master, and gas fireplace with stone surround + raised hearth. The 12' x 15' rear covered porch offers pond views in both directions. The list price also INCLUDES a number of items not often found in this price range of home - Finished (drywall, paint, trim, and insulated) 3-Car Garage, Soft close cabinet doors/drawers in the kitchen, Smart Garage Door openers on the steel, insulated overhead garage doors, Andersen casement windows, separate mudroom entry, and a custom, hardscaped outdoor living space complete with firepit overlooking the pond. List price also includes glass-top electric range, dishwasher & Microhood, 12 shrub/perennial landscaper's package, and graded/seeded/strawed lawn installed per builder's spring 2025 schedule.
- Type:
- Single Family
- Sq.Ft.:
- 1,682
- Status:
- Active
- Beds:
- 3
- Lot size:
- 0.25 Acres
- Year built:
- 2024
- Baths:
- 3.00
- MLS#:
- 202441765
- Subdivision:
- Arthur Heights
ADDITIONAL INFORMATION
Open House 11/9 from 11am - 1pm. Agent will be located at 1424 Arthur Heights Drive. Why deal with the stresses of existing homes with bidding wars, updates, and repairs when you can secure your fresh, never lived in, new home with Heller Homes! Heller Homes is proud to present the Hudson' in the desirable Arthur Heights addition SWAC. This BRAND NEW home features 1,682 Square Feet of living space and finished 2-car garage + additional 18'x10 additional storage in garage ** Custom cabinets with soft close doors and drawers** Front and Rear Covered porch ** Timeless Stone & Vinyl façade. 1-YR & 10-YR New Home Warranties and Appliance Allowance included in price! **Main Level: Foyer leads past staircase into inviting Great Room w/ large windows. Open plan from Great Room to Nook and gourmet Kitchen (feat. abundant cabinetry, 5'6"x4 island with bar, walk-in-pantry). Sliding door opens to wonderful rear covered patio and spacious backyard. **UPSTAIRS: Spacious yet cozy Master w/ en-suite feat. Double Vanity, 5' Shower. Huge his and hers Master Walk-In-Closets. Other two bedrooms also have walk in closets. Laundry is conveniently located upstairs with all of the bedrooms
- Type:
- Land
- Sq.Ft.:
- n/a
- Status:
- Active
- Beds:
- n/a
- Lot size:
- 0.14 Acres
- Baths:
- MLS#:
- 202441722
- Subdivision:
- Brooklyn Heights
ADDITIONAL INFORMATION
Welcome to an opportunity to build your dream home on this ideally located .14-acre plot! Nestled in a thriving community, this lot is perfectly positioned near popular local attractions. Enjoy easy access to nearby schools, Foster Park's beautiful trails, the Friendly Fox, and live shows at the Clyde Theatre. Make this blank canvas yours and build a home customized to your lifestyle!
- Type:
- Single Family
- Sq.Ft.:
- 2,503
- Status:
- Active
- Beds:
- 4
- Lot size:
- 0.18 Acres
- Year built:
- 2024
- Baths:
- 3.00
- MLS#:
- 202441727
- Subdivision:
- Arthur Heights
ADDITIONAL INFORMATION
Open House Saturday 11am -1 pm. Agent will be located at 1424 Arthur Heights Drive. Heller Homes is proud to present the Tyson floor plan in the Brand New Arthur Heights neighborhood. This BRAND NEW 4 bed/2.5 bath home features 2503 SF over two spacious levels and oversized garage with a large Bonus Area at the back -perfect for storage/workshop space! Highly desirable SWAC district. 1-yr and 10-yr New Home Warranties and appliance allowance included in price! Beautiful stone and vinyl façade, covered porch. 2-story Foyer. Open plan from Great Room into the Nook and Gourmet Kitchen, feat. abundant cabinetry with soft close doors and drawers, corner Walk-In-Pantry, and 6-ft Kitchen Island with bar. Appliance Allowance included! Convenient Mud/Transitional Room w/ bead board and closet located between Garage and Nook. All bedrooms Up. Inviting Master features private en-suite w/ double vanity, 5ft Shower; and TWO large Walk-In-Closets! Bed #2 also w/ Walk-In-Closet. Also Up: 2nd Full Bath and the Ultra-convenient upstairs Laundry Room. Never carry heavy clothes baskets up and down the stairs again! Folding table in laundry room as well!
- Type:
- Land
- Sq.Ft.:
- n/a
- Status:
- Active
- Beds:
- n/a
- Lot size:
- 0.2 Acres
- Baths:
- MLS#:
- 202441714
- Subdivision:
- Carroll Creek Villas
ADDITIONAL INFORMATION
Pond lot! Building site ready for your custom home with Granite Ridge Builders. This is a single family building site and is not a villa lot. Utility companies: Northeastern REMC, NIPSCO, Huntertown utilities water/sewer. SF requirements: 1350 SF ranch, 1500 SF 1.5 story, 1700 SF 2 story. Lot is ready to build!

Information is provided exclusively for consumers' personal, non-commercial use and may not be used for any purpose other than to identify prospective properties consumers may be interested in purchasing. IDX information provided by the Indiana Regional MLS. Copyright 2025 Indiana Regional MLS. All rights reserved.
Fort Wayne Real Estate
The median home value in Fort Wayne, IN is $245,000. This is higher than the county median home value of $205,400. The national median home value is $338,100. The average price of homes sold in Fort Wayne, IN is $245,000. Approximately 57.47% of Fort Wayne homes are owned, compared to 34.49% rented, while 8.04% are vacant. Fort Wayne real estate listings include condos, townhomes, and single family homes for sale. Commercial properties are also available. If you see a property you’re interested in, contact a Fort Wayne real estate agent to arrange a tour today!
Fort Wayne, Indiana has a population of 262,676. Fort Wayne is less family-centric than the surrounding county with 28.41% of the households containing married families with children. The county average for households married with children is 31.74%.
The median household income in Fort Wayne, Indiana is $53,978. The median household income for the surrounding county is $61,456 compared to the national median of $69,021. The median age of people living in Fort Wayne is 35.1 years.
Fort Wayne Weather
The average high temperature in July is 83.8 degrees, with an average low temperature in January of 16.9 degrees. The average rainfall is approximately 38.1 inches per year, with 30.4 inches of snow per year.



