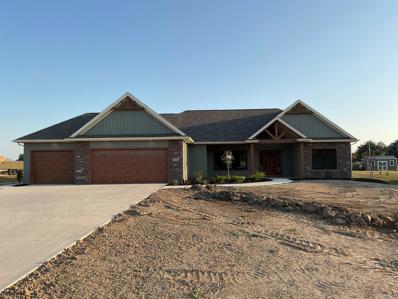Grabill IN Homes for Rent
The median home value in Grabill, IN is $283,000.
This is
higher than
the county median home value of $205,400.
The national median home value is $338,100.
The average price of homes sold in Grabill, IN is $283,000.
Approximately 81.59% of Grabill homes are owned,
compared to 16.47% rented, while
1.94% are vacant.
Grabill real estate listings include condos, townhomes, and single family homes for sale.
Commercial properties are also available.
If you see a property you’re interested in, contact a Grabill real estate agent to arrange a tour today!
$254,900
13612 MAPLE Drive Grabill, IN 46741
- Type:
- Single Family
- Sq.Ft.:
- 1,686
- Status:
- Active
- Beds:
- 3
- Lot size:
- 0.3 Acres
- Year built:
- 1978
- Baths:
- 2.00
- MLS#:
- 202447715
- Subdivision:
- Maple Ridge / Mapleridge
ADDITIONAL INFORMATION
Seriously updated home in Grabill. Freshly painted interior, some new flooring, new microwave, range/oven, water heater and garage door. Three new mini-split hvac units for heating and cooling, plus the original electric ceiling cable heat. Some new lighting and plumbing fixtures. The upstairs bath has been completely redesigned, with a tile shower, double vanity sink and a huge garden tub; all brand new! A walk-in closet was added to the main bedroom. Move-in ready, immediate possession. Come take a look, you will be impressed.
$476,500
12510 WITMER Road Grabill, IN 46741
- Type:
- Single Family
- Sq.Ft.:
- 1,836
- Status:
- Active
- Beds:
- 3
- Lot size:
- 0.94 Acres
- Year built:
- 2024
- Baths:
- 2.00
- MLS#:
- 202435873
- Subdivision:
- None
ADDITIONAL INFORMATION
JUST COMPLETED! 1,836 Sq Ft ranch home on .94 acres. Rural location in Leo Schools service area between Grabill and Leo. Open, Split Bedroom floor plan with City Water and Sewer utilities. Great Room with cathedral ceiling and Stone Gas Log Fireplace is open to the kitchen and eating areas. Kitchen features Amish made custom hickory cabinetry with a large island, all with quartz tops. Upgraded stainless Range/Oven, Dishwasher and Microwave. Walk-In pantry. Built-in stain finish hutch in eating area matches the kitchen cabinetry. All interior woodwork is craftsman style, painted white. Main B/R Suite features include: Trey Ceiling with Ceiling Fan, Double Sink Vanity and Linen closet, Custom Tile Shower with Custom Shower Door. Ceramic flooring in bath with His and Hers walk in closets. One of the walk in closet areas features 12 ft high ceilings with double rod levels to allow seasonal rotation of clothing. All appliance area hook ups have both gas & electric connections. The home is pre plumbed for a water softner. Other features include High efficiency gas-forced air furnace, central air and "on demand" tankless gas water heater. The large 3 car garage is 830 sq ft. with hot and cold water spigots and a custom built "cubby closet" near hallway from garage into the home. The front entrance is highlighted by a 195 sq ft covered porch area. The covered porch to the rear of the home has a foundation with footers necessary to allow it to be screened or enclosed at a later date. The large laundry room is located convenient to the entrance from the garage and has direct access to the main bedroom suite.

Information is provided exclusively for consumers' personal, non-commercial use and may not be used for any purpose other than to identify prospective properties consumers may be interested in purchasing. IDX information provided by the Indiana Regional MLS. Copyright 2025 Indiana Regional MLS. All rights reserved.

