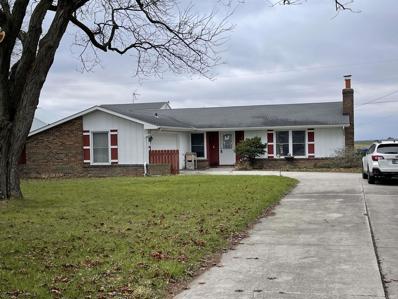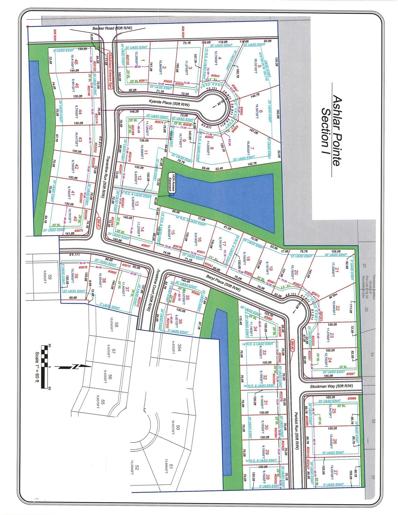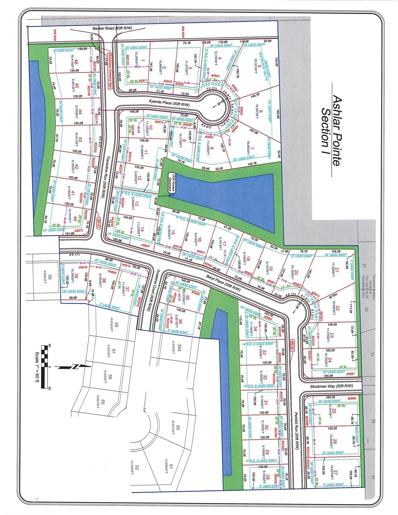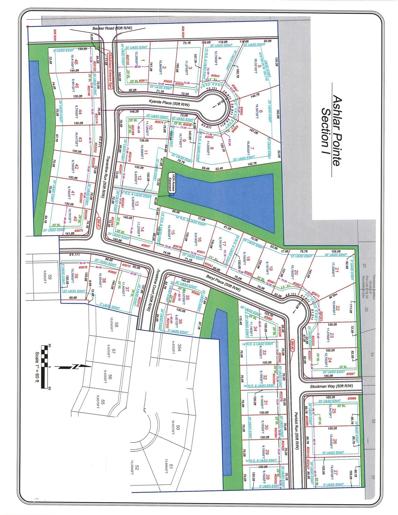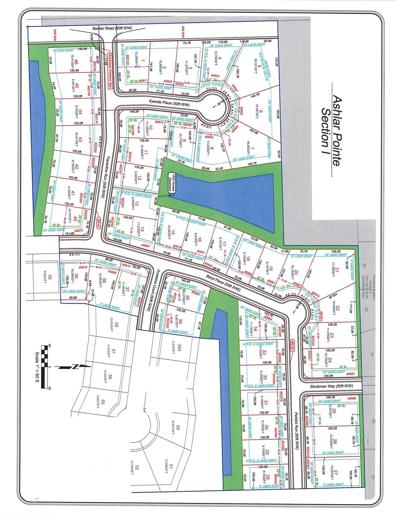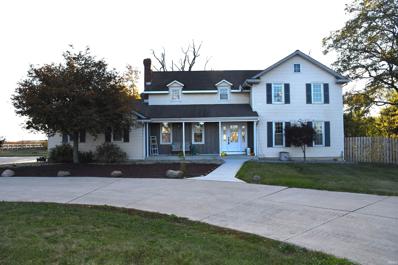Woodburn IN Homes for Rent
The median home value in Woodburn, IN is $237,450.
This is
higher than
the county median home value of $205,400.
The national median home value is $338,100.
The average price of homes sold in Woodburn, IN is $237,450.
Approximately 80.17% of Woodburn homes are owned,
compared to 13.22% rented, while
6.61% are vacant.
Woodburn real estate listings include condos, townhomes, and single family homes for sale.
Commercial properties are also available.
If you see a property you’re interested in, contact a Woodburn real estate agent to arrange a tour today!
$299,900
4790 CARSON Court Woodburn, IN 46797
- Type:
- Single Family
- Sq.Ft.:
- 2,053
- Status:
- Active
- Beds:
- 4
- Lot size:
- 0.33 Acres
- Year built:
- 2024
- Baths:
- 3.00
- MLS#:
- 202447930
- Subdivision:
- Homestead Place
ADDITIONAL INFORMATION
Start Your Home Search With Us! Americaâ??s #1 Home Builder, D.R. Horton, welcomes you to a new lifestyle & new home! Come experience the high quality of our new homes made w/ precise craftsmanship, desirable floorplans & modern interiors & exteriors. Located in Homestead Place Community, we present our Bellamy floorplan, which is a traditional two-story that boasts 2053 SqFt, 4 BR, 2.5 BA w/ 2 Car Gar. Enjoy a fresh & clean new home w/ a soothing neutral color palette. This home offers luxury vinyl wood-grain floors throughout common spaces and cozy carpet in the bedrooms & upper level halls. As soon as you enter the foyer is the Study which is perfect for an office space! Live comfortably and entertain in style w/ an open flow kitchen, dining & livingroom. The Spacious kitchen offers timeless elegance w/ the contrast of quartz counters, white cabinetry, stainless steel appliances, walk-in pantry & large multi-person island. Down the hall is the convenient half-bath. Cleverly situated away from the front door is an inviting half-turn staircase leading you to unwind in the upper level. The oversized Main BR shines bright w/ an abundance of natural window light featuring a deluxe bathroom w/ double vanity, separate toilet & ample storage in the walk-in closet. Just down the hall is the spacious laundry room, the other full BA & storage/utility closet. The remaining 3 BRs all boast good size closets & plenty of space for furniture. All D.R. Horton Fort Wayne homes include our Americaâ??s Smart Home® Technology, a favorite of our homeowners, which allows you to monitor & control your home.
$289,900
20223 OLD 24 Woodburn, IN 46797
- Type:
- Single Family
- Sq.Ft.:
- 1,396
- Status:
- Active
- Beds:
- 3
- Lot size:
- 0.57 Acres
- Year built:
- 1965
- Baths:
- 2.00
- MLS#:
- 202446955
- Subdivision:
- None
ADDITIONAL INFORMATION
This beautifully updated 3-bedroom, 2-bathroom home offers the perfect blend of country living with modern amenities, all while being just a short drive from the attractions and conveniences of New Haven and Fort Wayne. Situated on a little over half an acre, this home provides ample space for outdoor enjoyment, while offering a serene, private setting. Inside, youâ??ll find everything brand newâ??from the sleek vinyl plank flooring and plush carpeting to the custom cabinetry in both the kitchen and bathrooms. Every corner of this home has been thoughtfully renovated, creating a bright, inviting space thatâ??s ready for you to move right in. Whether you're cooking in the gorgeous kitchen, relaxing in the spacious living areas, or enjoying the peaceful surroundings, this home is sure to impress. Donâ??t miss out on this incredible opportunity to experience country living with modern style and convenience. Schedule your showing today!
- Type:
- Single Family
- Sq.Ft.:
- 1,902
- Status:
- Active
- Beds:
- 3
- Lot size:
- 0.39 Acres
- Year built:
- 1993
- Baths:
- 2.00
- MLS#:
- 202445347
- Subdivision:
- Country View / Countryview
ADDITIONAL INFORMATION
Welcome to this cozy, spacious home. House is move-in ready, boasting 3 bedrooms and 2 full bathrooms. The Family Room, living room, and one of the bedrooms have cathedral ceilings. The home also features a generous screened-in porch, with a ceiling fan and brick stamped floor. Out back, you will find a great 16 x 13 shed with stairway leading to an upstairs. The shed features both an entry door and overhead door. The home includes a Kinetico reverse osmosis drinking water system. All appliances are included but not warranted. Home has 3 year old dimensional shingle roof that was a complete tear off.
- Type:
- Single Family
- Sq.Ft.:
- 1,288
- Status:
- Active
- Beds:
- 3
- Lot size:
- 0.36 Acres
- Year built:
- 1964
- Baths:
- 2.00
- MLS#:
- 202445297
- Subdivision:
- Hoeppner
ADDITIONAL INFORMATION
Beautiful well cared for and maintained ranch in a country setting on the north side of Woodburn sets this 3 bed room, 2 bath, 2 car garage, fenced yard with a barn 20x14 and a shed 6x10 on a nice size lot. Car and car parts in the barn will go with the seller, seperate living room and family room, Relaxing family room with fireplace to keep you warm on cold nights, and to hang your christmas stockings on, forced air heat and central air, Open spacious kitchen with plenty of cabinets and counter space, newer appliances, covered rear deck, private rear yard with excellent country views, new roof in 2014, home has a very nice layout and is ready for it's new owner to just move in and enjoy.
- Type:
- Land
- Sq.Ft.:
- n/a
- Status:
- Active
- Beds:
- n/a
- Lot size:
- 0.24 Acres
- Baths:
- MLS#:
- 202442993
- Subdivision:
- Ashlar Pointe
ADDITIONAL INFORMATION
Large, corner building site in Ashlar Pointe! Ashlar Pointe is an exclusive Granite Ridge Builders community. Building requirements are 1200 SF ranch, 1350 SF 1.5 story & 1600 SF 2-story. Utilites includes: AEP, NIPSCO & City of Woodburn for water/sewer.
- Type:
- Land
- Sq.Ft.:
- n/a
- Status:
- Active
- Beds:
- n/a
- Lot size:
- 0.2 Acres
- Baths:
- MLS#:
- 202442990
- Subdivision:
- Ashlar Pointe
ADDITIONAL INFORMATION
Beautiful pond building site in Ashlar Pointe! Ashlar Pointe is an exclusive Granite Ridge Builders community. Building requirements are 1200 SF ranch, 1350 SF 1.5 story & 1600 SF 2-story. Utilites includes: AEP, NIPSCO & City of Woodburn for water/sewer.
- Type:
- Land
- Sq.Ft.:
- n/a
- Status:
- Active
- Beds:
- n/a
- Lot size:
- 0.25 Acres
- Baths:
- MLS#:
- 202442989
- Subdivision:
- Ashlar Pointe
ADDITIONAL INFORMATION
Large building site in Ashlar Pointe! Ashlar Pointe is an exclusive Granite Ridge Builders community. Building requirements are 1200 SF ranch, 1350 SF 1.5 story & 1600 SF 2-story. Utilites includes: AEP, NIPSCO & City of Woodburn for water/sewer.
- Type:
- Land
- Sq.Ft.:
- n/a
- Status:
- Active
- Beds:
- n/a
- Lot size:
- 0.23 Acres
- Baths:
- MLS#:
- 202442988
- Subdivision:
- Ashlar Pointe
ADDITIONAL INFORMATION
Large building site in Ashlar Pointe located on a pond! Ashlar Pointe is an exclusive Granite Ridge Builders community. Building requirements are 1200 SF ranch, 1350 SF 1.5 story & 1600 SF 2-story. Utilites includes: AEP, NIPSCO & City of Woodburn for water/sewer.
- Type:
- Single Family
- Sq.Ft.:
- 2,772
- Status:
- Active
- Beds:
- 5
- Lot size:
- 1.3 Acres
- Year built:
- 1977
- Baths:
- 4.00
- MLS#:
- 202440225
- Subdivision:
- None
ADDITIONAL INFORMATION
JOIN US FOR AN OPEN HOUSE, SUNDAY, OCTOBER 20TH FROM 12:30 P.M. â?? 3:00 P.M. Stunning home in Woodburn perfectly situated on a spacious; 1.3-acre corner lot. The large covered front porch welcomes you as you approach the home. Upon entering this gorgeous, completely renovated home, youâ??ll fall in love with the open, airy layout. The pristine kitchen boasts a beautiful island with new cabinets, countertops and a new sink and faucet. All appliances stay with the home including the refrigerator, oven, dishwasher and built-in microwave. Enjoy spending fall nights cozying up around breathtaking brand-new gas fireplace. The master bedroom features an ensuite, and youâ??ll find 3 additional bedrooms on the upper level. Youâ??ll find a laundry area upstairs as well as the basement. The walk-out basement is great for entertaining and offers a private bedroom, a new full bathroom, and plenty of space for all your storage needs. As you walk outside the basement door youâ??ll enjoy the picturesque private backyard. Relax and enjoy the peacefulness with your favorite beverage under the covered back patio. The attached 2 car garage is oversized and has new epoxy flooring. This breathtaking home is an absolute must-see. Schedule your private showing today!
Open House:
Sunday, 1/12 1:00-4:00PM
- Type:
- Single Family
- Sq.Ft.:
- 1,722
- Status:
- Active
- Beds:
- 3
- Lot size:
- 0.23 Acres
- Year built:
- 2024
- Baths:
- 3.00
- MLS#:
- 202436981
- Subdivision:
- Ashlar Pointe
ADDITIONAL INFORMATION
Stunning new 1.5 story home by Granite Ridge Builders under construction in Ashlar Pointe. This entry of this home leads to a stunning great room with soaring ceilings and large picture windows with transoms. A large kitchen with custom cabinetry and quartz countertops makes this a great space for gathering and entertaining. The kitchen also has an island with breakfast bar. Just off this space is a pocket office. The primary suite is located on the main level and has a large walk-in closet and bathroom with a 5' wide vanity. The second level has two additional bedrooms and a full bathroom. Everything has been selected and finalized on this home. Estimated completed is projected for December.
$379,900
22358 PERIDOT Run Woodburn, IN 46797
Open House:
Sunday, 1/12 1:00-4:00PM
- Type:
- Single Family
- Sq.Ft.:
- 1,859
- Status:
- Active
- Beds:
- 4
- Lot size:
- 0.2 Acres
- Year built:
- 2024
- Baths:
- 3.00
- MLS#:
- 202436886
- Subdivision:
- Ashlar Pointe
ADDITIONAL INFORMATION
This four bedroom home sits on a large lot in Ashlar Pointe. The kitchen has custom-stained cabinets with an island, breakfast bar, stainless steel microwave, dishwasher & gas range. The nook is surrounded by natural light, leading to a patio perfect for outdoor entertaining overlooking the pond. Just off the kitchen is a den, ideal for a playroom or office. All four bedrooms are located upstairs. The primary suite offers a private bathroom with a linen closet and a large walk-in closet. Other features of this home include a two-stage gas furnace, whole house media air cleaner, and exchanged house fresh air intake.
Open House:
Sunday, 1/12 1:00-4:00PM
- Type:
- Single Family
- Sq.Ft.:
- 1,405
- Status:
- Active
- Beds:
- 3
- Lot size:
- 0.22 Acres
- Year built:
- 2023
- Baths:
- 2.00
- MLS#:
- 202433882
- Subdivision:
- Ashlar Pointe
ADDITIONAL INFORMATION
This brand new home by Granite Ridge Builders is located in Woodburn. This home boasts and open living space with luxury vinyl plank in the main living areas. The great room has a cathedral ceiling and large picture window overlooking the spacious backyard. The kitchen has custom cabinetry with an island and large counter area for food prep. The primary bedroom offers a walk in closet with custom shelving and a large bathroom with a 5' wide vanity and larger shower with door. This home is complete with a three car garage for extra parking or storage. Other features in this home include: tankless gas water heater, Andersen high performance windows & a whole house media air cleaner & exchanged house fresh air intake.
$500,000
E Butt Road Woodburn, IN 46797
- Type:
- Land
- Sq.Ft.:
- n/a
- Status:
- Active
- Beds:
- n/a
- Lot size:
- 20 Acres
- Baths:
- MLS#:
- 202447571
- Subdivision:
- None
ADDITIONAL INFORMATION
20+/- acres of tillable and wooded land with road frontage. Survey to be provided. Taxes are estimated by the Allen County Auditor's Office.
$259,900
4615 CARSON Court Woodburn, IN 46797
- Type:
- Single Family
- Sq.Ft.:
- 1,498
- Status:
- Active
- Beds:
- 3
- Lot size:
- 0.28 Acres
- Year built:
- 2024
- Baths:
- 2.00
- MLS#:
- 202423179
- Subdivision:
- Homestead Place
ADDITIONAL INFORMATION
Trendy new Harmony plan by D.R. Horton in beautiful Homestead Place. This 3 bedroom 2 bathroom single story home boasts an open concept living space. This home features a large Bedroom 1 with walk in closet and dual vanity bath. Enjoy your kitchen with a walk in pantry and an island that is open to the connected dining space. An added feature to this home is the extra large mechanical room. Photos representative of plan only and may vary as built.
- Type:
- Single Family
- Sq.Ft.:
- 1,771
- Status:
- Active
- Beds:
- 4
- Lot size:
- 0.26 Acres
- Year built:
- 2024
- Baths:
- 2.00
- MLS#:
- 202423166
- Subdivision:
- Homestead Place
ADDITIONAL INFORMATION
D.R. Horton presents the Chatham plan in beautiful Homestead Place. This home provides 4 bedrooms and 2 baths in a single-level, open living space. Three large bedrooms are situated in the front of the home with one bedroom, which features a large walk-in closet and luxury bath, is situated in the back of the home for privacy. Enjoy entertaining in the spacious kitchen with a large built-in island and beautiful cabinetry. The patio in the back of the home offers a great space to gather. Photos representative of plan only and may vary as built.
Open House:
Sunday, 1/12 1:00-4:00PM
- Type:
- Single Family
- Sq.Ft.:
- 1,464
- Status:
- Active
- Beds:
- 3
- Lot size:
- 0.22 Acres
- Year built:
- 2024
- Baths:
- 2.00
- MLS#:
- 202414129
- Subdivision:
- Ashlar Pointe
ADDITIONAL INFORMATION
We are thrilled to welcome you to your new home at Ashlar Pointe, an outstanding single-family community located in the heart of Woodburn. The open-concept living area is sure to impress, with the great room featuring soaring cathedral ceilings and large picture windows inviting abundant natural light into your space. The kitchen is equally impressive, with a spacious island that opens up to both the great room and nook, complete with a spacious pantry. You will love the split-bedroom concept, providing ultimate privacy in the master suite, which features a private bath and walk-in closet. The outdoor living area has an impressive view of the pond and lots of room to entertain with both a covered veranda and a patio. This home boasts luxury plank flooring throughout the main living area, raised vanities, solid core interior doors, a separate laundry room, and a 3-car garage with a hybrid polymer floor coating.
$379,900
3919 BERYL Place Woodburn, IN 46797
Open House:
Sunday, 1/12 1:00-4:00PM
- Type:
- Single Family
- Sq.Ft.:
- 1,698
- Status:
- Active
- Beds:
- 4
- Lot size:
- 0.24 Acres
- Year built:
- 2024
- Baths:
- 3.00
- MLS#:
- 202414064
- Subdivision:
- Ashlar Pointe
ADDITIONAL INFORMATION
Welcome to the newest home in the Ashlar Pointe subdivision in Woodburn. The open great room boasts three large picture windows. The kitchen has custom-stained cabinets with an island, breakfast bar, stainless steel microwave, dishwasher & gas range. The nook is surrounded by natural light, leading to a patio perfect for outdoor entertaining. Just off the kitchen is a den, ideal for a playroom or office. All four bedrooms are located upstairs, as well as the laundry room, for added convenience. The primary suite offers a private bathroom with a linen closet and a large walk-in closet. Other features of this home include a 3-car garage with hybrid polymer garage coating, a two-stage gas furnace, whole house media air cleaner, and exchanged house fresh air intake.

Information is provided exclusively for consumers' personal, non-commercial use and may not be used for any purpose other than to identify prospective properties consumers may be interested in purchasing. IDX information provided by the Indiana Regional MLS. Copyright 2025 Indiana Regional MLS. All rights reserved.



