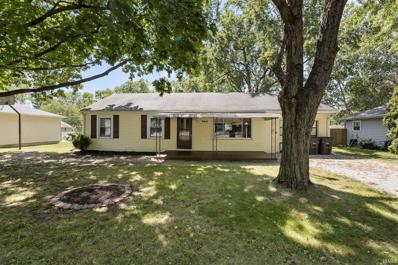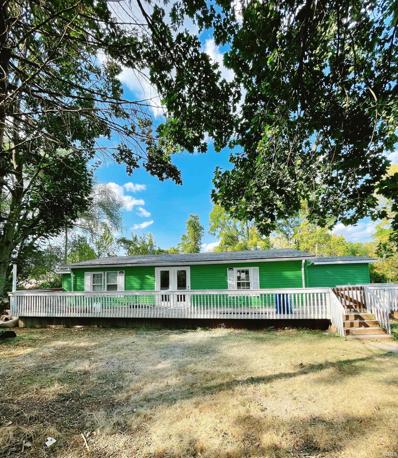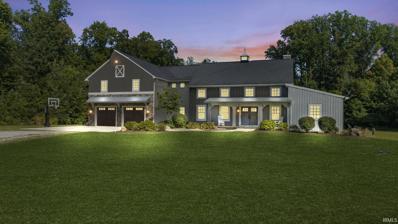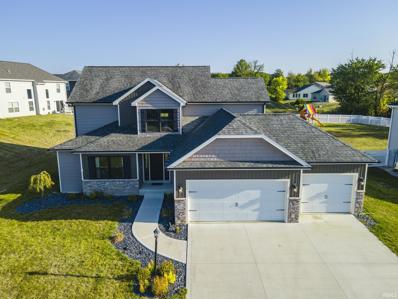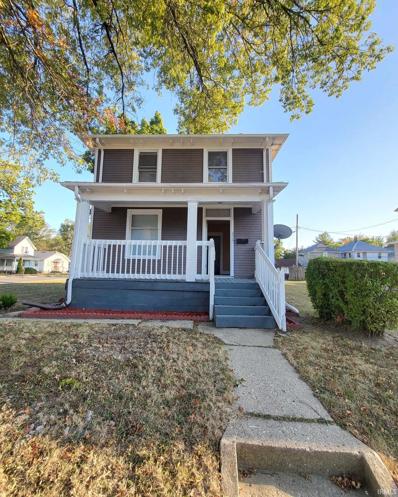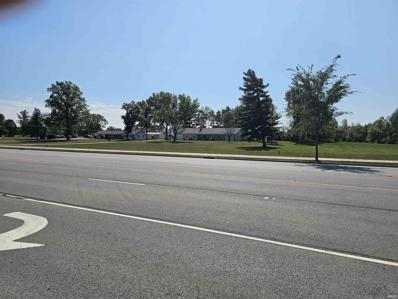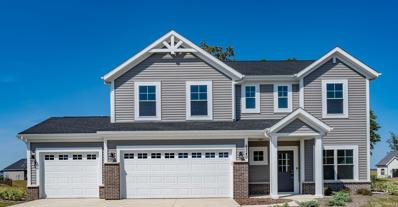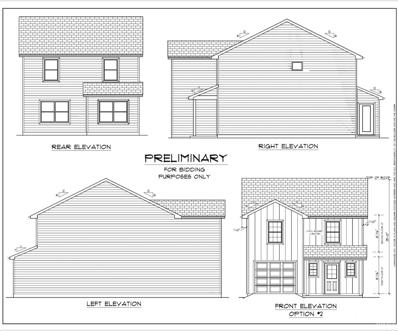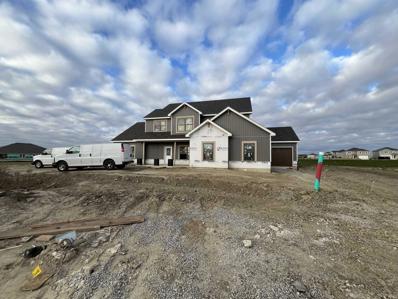Fort Wayne IN Homes for Rent
$335,000
325 E GUMP Road Fort Wayne, IN 46845
Open House:
Saturday, 1/11 1:00-3:00PM
- Type:
- Single Family
- Sq.Ft.:
- 1,456
- Status:
- Active
- Beds:
- 4
- Lot size:
- 0.55 Acres
- Year built:
- 1962
- Baths:
- 2.00
- MLS#:
- 202436952
- Subdivision:
- None
ADDITIONAL INFORMATION
OPEN HOUSE SATURDAY 1/11 from 1-3 pm--Welcome to your dream home with a country feel while close to everything in Northwest Allen County! Updated and clean, this home sits on .55 acre lot with no HOA restrictions. Mid-century modern ranch style design boasts 4 bedrooms, 2 full bathrooms, new paint on walls and ceilings inside, and new exterior paint. The beautiful kitchen has today's desired amenities with a wall oven, electric cooktop with hood, dishwasher, disposal, & deep sink. New flooring in the foyer, living room, kitchen and dining area, as well as the 13x11 enclosed porch. Bedrooms have fabulous hardwood floors and overhead lights. 3-prong grounded plugs added to main level; All electric has been updated by Korte. Full unfinished basement has 6 windows, and a 'shop' area with plenty of outlets and lighting, and utility sink. Air conditioner new 9/24, Furnace with humidifier 2014, Roof 2010. Private well has softener plus iron filter. Whole house Briggs & Stratton Back Up Generator. Experience farm to table living with the garden beds set up for easy watering of plants. Huge parking area on driveway leading to the 28x22 side-load garage. Perfect place to park a boat, RV or trailer. Pride of ownership shows!!
$519,490
1441 HAGER Way Fort Wayne, IN 46818
- Type:
- Single Family
- Sq.Ft.:
- 2,266
- Status:
- Active
- Beds:
- 4
- Lot size:
- 0.28 Acres
- Year built:
- 2024
- Baths:
- 3.00
- MLS#:
- 202436882
- Subdivision:
- Palmira Lakes
ADDITIONAL INFORMATION
FRESHLY COMPLETED! Situated within the sought-after Palmira Lakes community, this WATERFRONT New Edition floor plan includes 4 bedrooms 1ST FLOOR OWNER'S BDRM, 2.5 bathrooms, a SECRET room, and a 3-car garage. This home has a Modern Farmhouse style, LOFTY ceilings, Beautiful ISLAND KITCHEN with Stainless Steel appliances and QUARTZ TOPS. Locally built Custom cabinetry throughout home. 5-Star HERS Energy Rating and 10 Year Builder Warranty. Selections have been made and ordered. Including select WINDOW TREATMENTS AND WASHER/DRYER! See builder for a very special YEAR-END INCENTIVE!! -good thru 12/31/24 Electronic monitoring & access devices are not included in the price of the home. !! The furniture and décor in some of our marketing/images are virtual representations, intended to provide a visual example of the propertyâ??s possibilities.
$524,870
1313 HAGER Way Fort Wayne, IN 46818
- Type:
- Single Family
- Sq.Ft.:
- 2,653
- Status:
- Active
- Beds:
- 4
- Lot size:
- 0.33 Acres
- Year built:
- 2024
- Baths:
- 3.00
- MLS#:
- 202436881
- Subdivision:
- Palmira Lakes
ADDITIONAL INFORMATION
OPEN HOUSE ON WEDNESDAY, November 27 from 5pm-7pm. NEW CONSTRUCTION HOME!! SWAC Schools. WATER VIEWS FROM THIS NEW HOME IN PALMIRA LAKES! This home has top notch features to fit the modern style. 4 bedrooms, 2.5 baths, and a FLEX space. Ownerâ??s ensuite is located on the main floor with TILED shower and double sinks. Great room and kitchen are open concept. Walk-in pantry. 3 car garage. Locally made CUSTOM cabinetry throughout home. Including select WINDOW TREATMENTS and WASHER/DRYER! See builder for a very special YEAR-END INCENTIVE!! -good thru 12/31/24 5 STAR Energy rating and a 10 yr structural warranty! Electronic monitoring & access devices are not included in the price of the home. !! The furniture and décor in some of our marketing/images are virtual representations, intended to provide a visual example of the propertyâ??s possibilities.
Open House:
Sunday, 1/12 1:00-4:00PM
- Type:
- Single Family
- Sq.Ft.:
- 1,612
- Status:
- Active
- Beds:
- 3
- Lot size:
- 0.3 Acres
- Year built:
- 2024
- Baths:
- 2.00
- MLS#:
- 202436911
- Subdivision:
- Bentley Estates
ADDITIONAL INFORMATION
Check out this beautiful new split-bedroom ranch home for sale by Granite Ridge Builders in Southwest Fort Wayne overlooking a pond. This lovely home features an open-concept living area, perfect for entertaining guests or spending quality time with family. This home also offers an extra room which would be a great den. The kitchen boasts a stylish 6-foot island and a breakfast bar with quartz countertops, as well as a large walk-in pantry for all your storage needs. The great room has cathedral ceilings and large picture windows that let in plenty of natural light. The primary suite is a peaceful retreat with a private bath that includes a 5-foot vanity, a large shower, a linen closet, and a spacious walk-in closet.
- Type:
- Condo
- Sq.Ft.:
- 1,396
- Status:
- Active
- Beds:
- 2
- Year built:
- 1997
- Baths:
- 2.00
- MLS#:
- 202438173
- Subdivision:
- Abbey Place
ADDITIONAL INFORMATION
Welcome to 7474 Glen Gelder Circle, a wonderful villa located in Abbey Place. This amazing home has many desirable features, including two bedrooms and full two bathrooms one of which is the primary with en suite. There is a perfectly sized living area, eat in dining area, and an additional loft area up the stairs that can serve any purpose of your choosing. There is a two-car garage with a pull-down attic that offers additional storage. The back yard has a wonderful deck that offers pond and tree views, giving you a great sense of privacy.
- Type:
- Single Family
- Sq.Ft.:
- 1,040
- Status:
- Active
- Beds:
- 3
- Lot size:
- 0.24 Acres
- Year built:
- 1957
- Baths:
- 1.00
- MLS#:
- 202436912
- Subdivision:
- Morells
ADDITIONAL INFORMATION
Ranch-style home on a wooded lot boasting 3 spacious bedrooms and 1 baths. Upon entering, you'll be greeted by a bright and airy family room.The well-lit kitchen features ample cabinet space. The laundry service, conveniently located just off the kitchen, includes a washer and dryer hook up. The bedrooms are thoughtfully arranged.
Open House:
Sunday, 1/12 1:00-4:00PM
- Type:
- Single Family
- Sq.Ft.:
- 1,612
- Status:
- Active
- Beds:
- 3
- Lot size:
- 0.22 Acres
- Year built:
- 2024
- Baths:
- 2.00
- MLS#:
- 202436830
- Subdivision:
- Sienna Reserve
ADDITIONAL INFORMATION
Check out this beautiful new split-bedroom ranch home for sale by Granite Ridge Builders in Southwest Fort Wayne. This lovely home features an open-concept living area, perfect for entertaining guests or spending quality time with family. The kitchen boasts a stylish 6-foot island and a breakfast bar with quartz countertops, as well as a large walk-in pantry for all your storage needs. The great room is a stunning space with cathedral ceilings and large picture windows that let in plenty of natural light. The primary suite is a peaceful retreat with a private bath that includes a 5-foot vanity, a large shower, a linen closet, and a spacious walk-in closet.
- Type:
- Single Family
- Sq.Ft.:
- 1,771
- Status:
- Active
- Beds:
- 4
- Lot size:
- 0.21 Acres
- Year built:
- 2024
- Baths:
- 2.00
- MLS#:
- 202436799
- Subdivision:
- Colonial Heights
ADDITIONAL INFORMATION
Gorgeous new Chatham plan by D.R. Horton in beautiful Colonial Heights. The Chatham provides 4 bedrooms and 2 baths in a single-level, open living space. Three large bedrooms are situated in the front of the home with one bedroom, which features a large walk-in closet and luxury bath, is situated in the back of the home for privacy. Enjoy entertaining in the spacious kitchen with a large built-in island and beautiful cabinetry. The patio in the back of the home offers a great space to gather. Photos representative of plan only and may vary as built.
- Type:
- Land
- Sq.Ft.:
- n/a
- Status:
- Active
- Beds:
- n/a
- Lot size:
- 0.34 Acres
- Baths:
- MLS#:
- 202436652
- Subdivision:
- Broadview Terrace
ADDITIONAL INFORMATION
Build your dream home on this spacious .34-acre lot located in a prime Fort Wayne location! With ample space for customization, this lot offers the perfect blend of open space and convenience. Situated near schools, shopping, and local amenities, this is an excellent opportunity for anyone looking to invest or build in a growing community. Donâ??t miss out on this fantastic opportunity to create the home youâ??ve always envisioned!
- Type:
- Mobile Home
- Sq.Ft.:
- 1,378
- Status:
- Active
- Beds:
- 3
- Lot size:
- 0.33 Acres
- Year built:
- 1987
- Baths:
- 2.00
- MLS#:
- 202436482
- Subdivision:
- Steelhorn Park
ADDITIONAL INFORMATION
Quiet country living in a city limit for people who doesn't like to live in neighborhood. Updated throughout the home with New beautiful flooring, New Paint, Brand New Tear-off Roof, New Water Heater, New kitchen counters, tops and cabinets, etc. in August 2024. This home offers a country feel living with just minutes away from all the convenient stores and places with walking distance to Tillman Park and you can see the golf course from the house. It offers 2 full bathrooms. Schedule your tour today!
$1,575,000
14516 LIMA Road Fort Wayne, IN 46818
- Type:
- Single Family
- Sq.Ft.:
- 6,285
- Status:
- Active
- Beds:
- 5
- Lot size:
- 14.97 Acres
- Year built:
- 2015
- Baths:
- 5.00
- MLS#:
- 202436416
- Subdivision:
- None
ADDITIONAL INFORMATION
Experience the perfect blend of farmhouse charm and modern amenities in this stunning 5 bedroom, 4.5 bath home nestled on nearly 15 acres of paradise in highly sought-after Northwest Allen County School district! From the moment you walk in the door, you will be amazed! As you walk through the front door, the 2-story foyer leads you into the stunning living room boasting hardwood floors, exquisite barnwood ceilings with exposed hand-hewn beams and a stunning floor to ceiling stone fireplace. The open kitchen is complete with quartz countertops, double oven, a large farmhouse sink and an oversized walk-in pantry. The main floor primary suite boasts an ensuite bathroom with a large tile walk in shower and a spacious closet. Upstairs you will find three additional bedrooms that each have their own loft space and two full bathrooms. You can also enter into the walk-in attic from the second floor. The walk out basement consists of a fifth bedroom and full bathroom, a large living space with a custom wet bar and a theater room. The large stamped concrete patio is the perfect outdoor entertaining space! This expansive property offers endless possibilities for outdoor living, recreational fun and the privacy of country living all while being minutes away from shopping and restaurants. This is truly a rare opportunity to own a slice of paradise!
Open House:
Sunday, 1/12 1:00-3:00PM
- Type:
- Single Family
- Sq.Ft.:
- 2,591
- Status:
- Active
- Beds:
- 4
- Lot size:
- 0.41 Acres
- Year built:
- 2017
- Baths:
- 3.00
- MLS#:
- 202436402
- Subdivision:
- Talons Reach
ADDITIONAL INFORMATION
Elegant high ceilings and a grand two-story entrance welcome you to this pristine 4-bedroom home! Get cozy by the fireplace during the winter months, host gatherings around the spacious island in the kitchen featuring quartz countertops. Catch the Super Bowl in the four-season room with a wine bar. The primary suite is located on the main floor and boasts a luxurious soaking tub, separate tiled shower, and a private water closet. Appreciate the convenience of the laundry chute from the upper level and make use of the bonus office or flex space in the loft overlooking the open staircase and foyer. With a .4 acre fenced yard and a large patio for grilling in the spring, you will surely fall in love with this property!
- Type:
- Single Family
- Sq.Ft.:
- 3,288
- Status:
- Active
- Beds:
- 4
- Lot size:
- 0.6 Acres
- Year built:
- 1960
- Baths:
- 2.00
- MLS#:
- 202436400
- Subdivision:
- None
ADDITIONAL INFORMATION
****NORTHWEST ALLEN SCHOOL***Country Living at its Finest!!!! This Lovely Two Story home is surrounded with Peaceful Views and Magnificent Sunsets from the covered Back Patio!!! The Home Features an Open Kitchen W/Custom Cabinets, All Appliances remain but are not warranted. Could easily be 5 Bedrooms, 2 Full Baths (1 Up, and 1 Down), Living Room, Family Room with Bay Window could easily be used as a Bedroom, Laundry Room on Main Level with Walk-in Shower and 1/2 Bath. Large Walk-in closet top of stairs. Whole House Attic Fan, a 9 x 9 Office or Craft Room, +2 Bedrooms. Garage has a separate Attached 11 X 7 Workshop. Copious amounts of Storage. Basement features Lots of Shelves and 1 room could easily be finished into a FR. The Backyard is a Gardner's Paradise, 2 Peach & 3 Apple Trees. Raspberry and Strawberry Patch, along with a Grape Arbor. UPDATES: AC, FURNACE, DOUBLE HUNG VINYL WINDOWS - 2017, BAYWINDOW 2009, 62", WELL-2000. THIS IS A MUST SEE! A GARDENER'S DELIGHT!!!!!
- Type:
- Single Family
- Sq.Ft.:
- 1,574
- Status:
- Active
- Beds:
- 3
- Lot size:
- 0.15 Acres
- Year built:
- 2023
- Baths:
- 3.00
- MLS#:
- 202436250
- Subdivision:
- Rolling Green
ADDITIONAL INFORMATION
Built in 2023, this modern two-story smart home boasts a bright, open floor plan with a spacious living room flowing into the dining area and a kitchen equipped with brand-new appliances. The main level includes a laundry room, half bath, and direct access to the two-car attached garage and back patio. Upstairs, you'll find three sizable bedrooms and two full baths, including a master suite with a large walk-in closet. The oversized backyard, set against a peaceful, partially wooded lot, offers added privacy. Fully furnished and equipped with smart home technology, this gem is situated next to McMillen Park and just minutes from '07 and downtown entertainment. Be sure to check out the 3D tour!
- Type:
- Single Family
- Sq.Ft.:
- 6,363
- Status:
- Active
- Beds:
- 3
- Lot size:
- 1.8 Acres
- Year built:
- 1992
- Baths:
- 4.00
- MLS#:
- 202436213
- Subdivision:
- Covington Lake Estates
ADDITIONAL INFORMATION
We are back on market. Beautiful stately executive home tucked away. Quality constructed located in Southwest Fort Wayne Aboite Township located on a cul-de-sac corner lot overlooking the WATER VIEWS. Connects to miles of walking trails for easy walking & biking. Spacious Ranch featuring 3 bedrooms on main floor. Premier lot, hardwoods, ceramic and 5 rooms with brand new carpet. Open concept with kitchen stocked with a sub-zero refrigerator which connects to garden porch, family room, dining room, living room & breakfast room. Close to parks, restaurants, shopping and hospital. All rooms have high ceilings giving a spacious feeling. Additional storage can be accessed in the form of a spacious walk-up attic space. The property comes with a well preserved pool table with an already established pool room. There is also a built in wall safe included with the property, allowing you to safely store your personal treasures. You can also find a spacious room perfect for a home gym or exercise room. 157 sq ft unfinished in basement.
- Type:
- Single Family
- Sq.Ft.:
- 3,411
- Status:
- Active
- Beds:
- 4
- Lot size:
- 0.31 Acres
- Year built:
- 2020
- Baths:
- 5.00
- MLS#:
- 202436121
- Subdivision:
- Lone Oak
ADDITIONAL INFORMATION
UPGRADES & UPDATES- SWA School System- This 3,411 finished square feet, 4 bedrooms (with master on the main), 2 full bathrooms, and two 1/2 bathrooms, this home is great for a growing family. The full finished basement, a 3rd car garage for additional vehicles or storage, a beautiful decorative extended floor-to-ceiling stone handcrafted fireplace, a convenient double sink added in the master bathroom , and three windows added above the kitchen sink area to allow in natural light. This home is located near I-69 and shopping.
- Type:
- Single Family
- Sq.Ft.:
- 1,580
- Status:
- Active
- Beds:
- 3
- Lot size:
- 0.06 Acres
- Year built:
- 1925
- Baths:
- 2.00
- MLS#:
- 202435995
- Subdivision:
- Lasalles
ADDITIONAL INFORMATION
Welcome to this beautifully remodeled two-story home. This property boasts a newly partially finished basement, perfect for additional living space or storage. Enjoy the fresh updated look with new laminate flooring that flows seamlessly throughout the home. The interior and exterior have been freshly painted, providing a clean and inviting aesthetic. Can Park on the street or in the alley. Close to Downtown and lots of places.
- Type:
- Single Family
- Sq.Ft.:
- 2,820
- Status:
- Active
- Beds:
- 4
- Lot size:
- 0.21 Acres
- Year built:
- 2024
- Baths:
- 3.00
- MLS#:
- 202435861
- Subdivision:
- Belmont
ADDITIONAL INFORMATION
Discover the charm of this newly built home, designed with contemporary elegance and comfort in mind. This residence features 4 spacious bedrooms and 2.5 well-appointed bathrooms, offering a generous 2,820 square feet of living space. The main floor includes a stylish half bath, while the second level boasts two full bathrooms, ensuring ample facilities for family and guests. The homeâ??s design is complemented by a 2-car garage with a convenient side extension, ideal for additional storage or a workshop. Inside, youâ??ll find elegant quartz countertops throughout the kitchen and bathrooms, and modern matte black finishes that add a sleek, sophisticated touch. The stainless-steel kitchen appliances enhance the homeâ??s contemporary feel, making the kitchen both functional and stylish. Step outside to enjoy a beautifully designed outdoor living space, perfect for entertaining or relaxing in your private retreat. This home seamlessly blends luxury with practicality, providing a perfect setting for both everyday living and special occasions.
- Type:
- Single Family
- Sq.Ft.:
- 1,410
- Status:
- Active
- Beds:
- 2
- Lot size:
- 0.17 Acres
- Year built:
- 1900
- Baths:
- 1.00
- MLS#:
- 202436277
- Subdivision:
- Rockhill & Nelson
ADDITIONAL INFORMATION
Charming Historical Cottage in West Central Historical District- Step into a piece of history with this delightful two-story cottage nestled in the heart of the West Central Historical District. This home seamlessly blends classic charm with modern comforts, offering a truly unique living experience. The inviting living room features a picturesque faux fireplace, adding a touch of warmth and character. Enjoy formal gatherings in the dining room, perfect for both intimate dinners and festive celebrations. The spacious bathroom is a vintage dream, showcasing a classic footed tub that adds a touch of old-world elegance. The home boasts a partial basement for extra storage and a large fenced backyard with an open deck area, ideal for outdoor entertaining or quiet relaxation. A detached two-car garage provides ample parking and features heating & cooling, plus insulation, ensuring itâ??s comfortable year-round. Off street parking beside the garage. Conveniently located close to downtown, you'll have easy access to a range of amenities, including Parkview Field, Electric Works, an array of restaurants, scenic walking and biking paths, and lush parks. Entertainment venues, event centers, and shopping options are just a short distance away, offering endless opportunities for leisure and convenience. Experience the best of historic charm and modern convenience in this captivating cottage.
$315,000
220 Mabry Cove Fort Wayne, IN 46825
- Type:
- Single Family
- Sq.Ft.:
- 2,080
- Status:
- Active
- Beds:
- 4
- Lot size:
- 0.19 Acres
- Year built:
- 2007
- Baths:
- 3.00
- MLS#:
- 22001954
- Subdivision:
- Sub Not Found In Table
ADDITIONAL INFORMATION
Very nice home in the Sutters Cove subdivision. Freshly remodeled and ready for move in. All new laminate flooring, new carpet, new counter tops and new paint. This property has all brand new appliances and ready to be moved into. Enjoy relaxing in the large Master Bedroom with a large Walk In Closet. This home features an over sized garage and a patio plus a deck for family get together's. Enjoy the beautiful large back yard and open view. This home is close to schools, shopping, walking paths and YMCA with easy interstate access. Taxes listed are based on non-owner occupied. Taxes for owner occupied is much less.
$1,950,000
8735 Illinois Road Fort Wayne, IN 46804
- Type:
- General Commercial
- Sq.Ft.:
- n/a
- Status:
- Active
- Beds:
- n/a
- Lot size:
- 4.88 Acres
- Year built:
- 1960
- Baths:
- 2.00
- MLS#:
- 202435925
- Subdivision:
- None
ADDITIONAL INFORMATION
Great location for a commercial and retail site. Area is growing at a very fast pace.
- Type:
- Single Family
- Sq.Ft.:
- 1,840
- Status:
- Active
- Beds:
- 3
- Lot size:
- 0.28 Acres
- Year built:
- 1974
- Baths:
- 2.00
- MLS#:
- 202435833
- Subdivision:
- Trier Ridge Park
ADDITIONAL INFORMATION
Here is an opportunity for a new family to live, love, laugh and make memories in a home which has always welcomed it! This home has been lived in and well-maintained for decades by the same family. The character of the home has been very consistent, in a mature and quiet neighborhood with great neighbors, while being updated over the equal amount of time. The recent updates include new Luxury Vinyl Plank flooring in 2022, a complete full bathroom remodel in 2022, new carpet (bedrooms) 2022, updated lighting fixtures 2022, entry doors 2023, windows and patio door 2020, garage door and openers 2024 and kitchen appliances in 2024. Enjoy a spacious back yard with nice patio just outside the extra large family room. This home includes 3 bedrooms, two full bathrooms and multiple large gathering areas - front living room and two family rooms with plenty of windows and natural light. All kitchen appliances (new) remain in the home with the washer and dryer. The garage is an over-sized two car garage with plenty of room to work and organize with privacy from the street view. Come see it today
- Type:
- Single Family
- Sq.Ft.:
- 2,397
- Status:
- Active
- Beds:
- 4
- Lot size:
- 0.34 Acres
- Year built:
- 2024
- Baths:
- 3.00
- MLS#:
- 202435794
- Subdivision:
- Drakes Pointe
ADDITIONAL INFORMATION
Designed for comfort and modern living. Spacious BRAND NEW 4 bedroom, 2.5 bath with 3 living spaces and 3 car garage on over a third acre lot. Located in award winning Carroll Schools in a quiet country setting but close to all NW Allen amenities. Features include Island kitchen with quality cabinets, hard surface countertops, recessed lighting, HUGE pantry and upgrade stainless steel appliances. Nice master suite with spacious closet. Amenities include 9' ceilings on main level, many windows for an abundance of natural light, convenient 2nd floor laundry room, and covered outdoor living space. The Olympia is a high performance, energy efficient home. Enjoy peace of mind with a 10-year structural warranty, 4-year workmanship on the roof, and Industry-Best Customer Care Program.
- Type:
- Single Family
- Sq.Ft.:
- 1,763
- Status:
- Active
- Beds:
- 4
- Lot size:
- 0.14 Acres
- Year built:
- 2024
- Baths:
- 3.00
- MLS#:
- 202435756
- Subdivision:
- Rolling Green
ADDITIONAL INFORMATION
NEW CONSTRUCTION HOME! This listing will be constructed into a two story 1700 square feet home with 4 bedrooms and 2.5 bathrooms, laundry on upper level for convenience, and a large foyer at garage and front door with open concept for modern comfort. Don't miss this one and enjoy the peace of mind that comes with new construction homes.
- Type:
- Single Family
- Sq.Ft.:
- 2,364
- Status:
- Active
- Beds:
- 4
- Lot size:
- 0.34 Acres
- Year built:
- 2024
- Baths:
- 3.00
- MLS#:
- 202435527
- Subdivision:
- Valdosta
ADDITIONAL INFORMATION
Currently under construction Heller Homes is proud to present our David Matthew 1.5 Master Down plan. This home features 2364 Finished Square Footage, 4 Bedrooms (owner's suite on main floor), and 2.5 Baths. First Floor: Front door entry features a 2-story foyer ceiling with a formal dining space open to the foyer. Step into open living spaces with the Great Room, Kitchen, and Nook. 2-story ceiling in the Great Room brings in lots of natural light. Open Kitchen with abundant custom cabinetry, large island, and walk-in pantry. The Nook features a cathedral ceiling and opens to the rear patio. Owner's suite is situated at the other site of the home with large bathroom and closet. Bathroom features walk-in custom tile shower and dual vanity. Oversized 3-car garage with plenty of space for vehicles and all the toys. Second Floor: "Cat-walk" open on both sides to the 2-story foyer and great room. 3 Bedrooms and a full bath.

Information is provided exclusively for consumers' personal, non-commercial use and may not be used for any purpose other than to identify prospective properties consumers may be interested in purchasing. IDX information provided by the Indiana Regional MLS. Copyright 2025 Indiana Regional MLS. All rights reserved.
Albert Wright Page, License RB14038157, Xome Inc., License RC51300094, [email protected], 844-400-XOME (9663), 4471 North Billman Estates, Shelbyville, IN 46176

Listings courtesy of MIBOR as distributed by MLS GRID. Based on information submitted to the MLS GRID as of {{last updated}}. All data is obtained from various sources and may not have been verified by broker or MLS GRID. Supplied Open House Information is subject to change without notice. All information should be independently reviewed and verified for accuracy. Properties may or may not be listed by the office/agent presenting the information. Properties displayed may be listed or sold by various participants in the MLS. © 2024 Metropolitan Indianapolis Board of REALTORS®. All Rights Reserved.
Fort Wayne Real Estate
The median home value in Fort Wayne, IN is $245,000. This is higher than the county median home value of $205,400. The national median home value is $338,100. The average price of homes sold in Fort Wayne, IN is $245,000. Approximately 57.47% of Fort Wayne homes are owned, compared to 34.49% rented, while 8.04% are vacant. Fort Wayne real estate listings include condos, townhomes, and single family homes for sale. Commercial properties are also available. If you see a property you’re interested in, contact a Fort Wayne real estate agent to arrange a tour today!
Fort Wayne, Indiana has a population of 262,676. Fort Wayne is less family-centric than the surrounding county with 28.41% of the households containing married families with children. The county average for households married with children is 31.74%.
The median household income in Fort Wayne, Indiana is $53,978. The median household income for the surrounding county is $61,456 compared to the national median of $69,021. The median age of people living in Fort Wayne is 35.1 years.
Fort Wayne Weather
The average high temperature in July is 83.8 degrees, with an average low temperature in January of 16.9 degrees. The average rainfall is approximately 38.1 inches per year, with 30.4 inches of snow per year.





