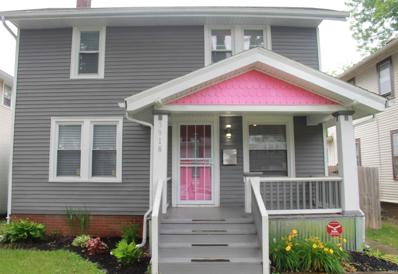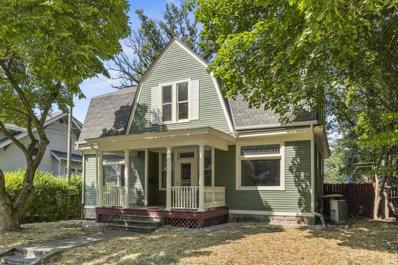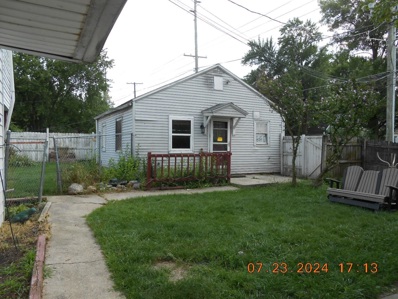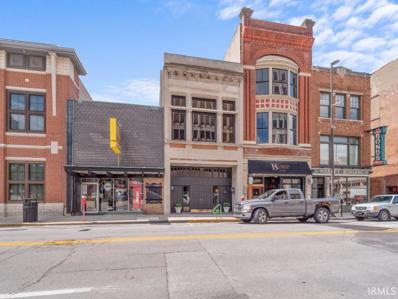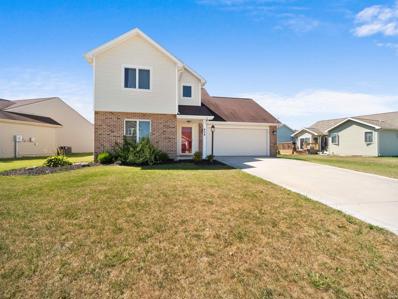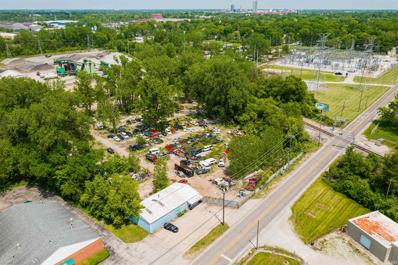Fort Wayne IN Homes for Rent
Open House:
Sunday, 1/12 1:00-4:00PM
- Type:
- Single Family
- Sq.Ft.:
- 1,660
- Status:
- Active
- Beds:
- 4
- Lot size:
- 0.27 Acres
- Year built:
- 2024
- Baths:
- 3.00
- MLS#:
- 202435289
- Subdivision:
- Sienna Reserve
ADDITIONAL INFORMATION
New home by Granite Ridge Builders located in Southwest Allen County Schools. This four bedroom ranch home is nestled on a cul-de-sac lot in Sienna Reserve. The open plan offers a great room with a cathedral ceiling and large windows for natural light. This home has a custom kitchen with an island, breakfast bar and stained cabinetry. Just off the kitchen is a pantry and a separate laundry room. The primary bedroom offers a wider vanity and shower with door. Other features include: Andersen high performance windows, 96%+ two stage gas furnace, covered front porch, LVP flooring and upgraded carpeting, composite kitchen sink and custom closet shelving.
- Type:
- Single Family
- Sq.Ft.:
- 2,278
- Status:
- Active
- Beds:
- 4
- Lot size:
- 0.21 Acres
- Year built:
- 2024
- Baths:
- 3.00
- MLS#:
- 202435233
- Subdivision:
- Weatherstone
ADDITIONAL INFORMATION
COMMON area behind home! Lanciaâ??s Bridgeport II with 2,278 sq.ft. has a a lot of room and is located in NWAC. This home has 4 Bedroomâ??s up, 2.5 Bathâ??s, Office off Foyer, 20 x 11 Lofted area, Mudroom and a 3-Car Garage. Great Room with ceiling fan is a large 20 x 14. Office or Bonus Room off Foyer with French door. Kitchen island with breakfast bar, Quartz Kitchen counters, ceramic backsplash, has a large walk-in Pantry, stainless steel smooth-top stove, dishwasher, microwave, soft close drawers, additional gas line hook-up behind stove are standard. Allowance for Fridge, Washer and Dryer which will be installed at closing. 14 x 12 Patio off Nook for outside entertaining. Large Owner Suite Bedroom with ceiling fan has dual rod & shelf 1-wall unit walk-in closet and Bath with 5â?? shower, dual sink vanity. Mudroom off Garage with pocket door. Laundry room up, no carrying laundry up and down stairs. Vinyl plank flooring in Kitchen, Nook, Pantry, Foyer, Baths, Mudroom, Great Room and Office. Mudroom Room is located off Garage with cubbie lockers. Garage is finished with drywall and paint and has attic access with pull-down stairs in 3rd bay. Stone, Dark Siding, cedar gable brackets, board and batten on elevation. Home has Simplx Smart Home Technology - Control panel, up to 4 door sensors, motion, LED bulbs throughout, USB port built-in charger in places. 2-year foundation to roof guarantee. (Grading and seeding completed after closing per Lancia's lawn schedule.) Selling agent to verify school. NWAC may make changes to school assigned as NW Fort Wayne grows.
- Type:
- Single Family
- Sq.Ft.:
- 3,225
- Status:
- Active
- Beds:
- 4
- Lot size:
- 2.48 Acres
- Year built:
- 1972
- Baths:
- 3.00
- MLS#:
- 202435143
- Subdivision:
- None
ADDITIONAL INFORMATION
Rare opportunity to own a panorama birds eye view of Cedar Creek, one of only three rivers designated an Indiana Recreational River. 2.48 acre lot with 180' of water frontage in Northwest Allen County school district! Completely remodeled in 2022, this home has a clean modern design that allows the natural setting to shine with plenty of windows and natural light. The main floor contains a newly updated kitchen, dining room & living room that overlook the creek, 3 bedrooms, 2 full bathrooms, and main floor laundry, all complete with LVP flooring and new paint. The walk-out basement provides ample updated living space, a fourth bedroom and a third full bathroom. Off the back of the house is a sizable deck that allows for outdoor entertaining, overlooking the creek. Also included is an oversized garage with plenty of cabinets for additional storage. Updates include new kitchen, bathrooms, appliances, HVAC, water heater, lighting, doors, paint and flooring. Brand new tear off roof replaced in July 2024. Basement bathroom and bedroom with egress window added. Youâ??ll forget youâ??re in Fort Wayne as it feels like being in a treehouse 60 feet above the creek, where you can enjoy the nature and Indiana wildlife. Only 10 minutes from Parkview North hospital and all the growing amenities along the North side of town. Don't miss out!
- Type:
- Single Family
- Sq.Ft.:
- 1,234
- Status:
- Active
- Beds:
- 3
- Lot size:
- 0.1 Acres
- Year built:
- 1921
- Baths:
- 2.00
- MLS#:
- 202435093
- Subdivision:
- Fairfield Heights
ADDITIONAL INFORMATION
Welcome home to this stunning historic 2-story featuring many updates including a beautifully refreshed kitchen, remodeled bathrooms, enclosed back yard & large dry unfinished basement! Located in the peaceful Fairmont neighborhood just south of W Rudisill Blvd, this 3 bedroom, 1.5 bath home is within walking distance of the highly popular Friendly Fox, Antonuccioâ??s Italian Market & mere minutes from Foster Park! Built to last in 1921, it's been impeccably maintained from outside in with obvious pride of ownershipâ??completely move-in ready & waiting for you to start making memories! Classic yet attractive exterior presents curb appeal with white trim, select landscaping elements & accent shingles over the inviting covered front porch. Inside youâ??ll find a bright & welcoming atmosphere complemented by the hardwood floors, wood trim & neutral color palette serving as the ideal backdrop to your own personal design choices! Expansive open concept layout boasts a cozy main living area beside a formal dining room perfect for entertaining, both with big picture windows allowing plenty of natural light. Youâ??ll also notice attention to detail, high quality craftsmanship & gorgeous modern light fixtures for the perfect balance between old world charm & a more updated aesthetic. Stylish half bath off living has updated vanity, wainscoting & new flooring. Head on back to the impressive eat-in kitchen with abundant custom cabinetry, granite counters, SS appliances & fantastic built-in dining nook with matching countertop & back yard views. All 3 bedrooms & main shared full bath are upstairs along with ample storage throughout. The bedrooms are quite intimate, although comfortably sized & one or more could easily be used as a home office or study. Elegant full bath is entirely new with a tub/shower combo, modern vanity & trendy lighting. Basement contains laundry & utilities as well as lots of potential to transform into a 2nd living, rec, or home gym as desired. Backyard is your own private retreat surrounded by a 6â?? wood fence with freestanding shed for all your yard tools & toys. Tons of space for all kinds of outdoor fun & activities from backyard BBQs, dining al fresco, to simply basking in the calm quiet. Convenient location provides easy access to downtown FW plus nearby shopping, dining & groceries. There's still time to make the most out of the remaining summer & enjoy the rest of the warm weather from your new homeâ??don't let this one slip away, reach out today!
- Type:
- Single Family
- Sq.Ft.:
- 1,654
- Status:
- Active
- Beds:
- 3
- Lot size:
- 0.26 Acres
- Year built:
- 2024
- Baths:
- 2.00
- MLS#:
- 202435076
- Subdivision:
- Signal Ridge
ADDITIONAL INFORMATION
BRAND NEW 3 bedroom, 2 bath with 3 car garage in SW Allen Schools! Check out the BLAKELY...with a wonderful kitchen with many cabinets, quartz countertops, huge island, walk-in pantry, recessed & pendent lighting, and stainless appliances. Eat in kitchen overlooks your huge family room. Large master suite with dual sink bathroom en suite and walk-in closet. 2 good sized guest rooms share another full bathroom. The home is designed with a dramatic covered porch, many windows for an abundance of natural light, great curb appeal, and is a high performance, energy efficient home. Enjoy peace of mind with a 10-year structural warranty, 4-year workmanship on the roof, and Industry-Best Customer Care Program.
- Type:
- Single Family
- Sq.Ft.:
- 1,808
- Status:
- Active
- Beds:
- 3
- Lot size:
- 0.06 Acres
- Year built:
- 1920
- Baths:
- 2.00
- MLS#:
- 202435021
- Subdivision:
- Williams Woodland Park
ADDITIONAL INFORMATION
This is the perfect property for someone looking for the charm of living in a historical home. Located in Fort Wayneâ??s historical district, this home is close to shopping, restaurants, parks, and is only a few minutes away from Parkview Field. This two-story gem features over 1,800 square feet of living space, 3 bedrooms, and 1 and a half bathrooms. The front of the home has a covered front porch which gives you opportunity to relax and enjoy the outdoor living on this quiet city street Through the foyer (where youâ??ll find the homes half bathroom) and past your first set of pocket doors, youâ??ll find the large living room. This vast living room has plenty of space to entertain, and has several windows that allow for much natural light. The home has recently been updated with paint, flooring, countertops, appliances. 3 bedrooms upstairs w/ a full bathroom. Schedule your showing today!
- Type:
- Land
- Sq.Ft.:
- n/a
- Status:
- Active
- Beds:
- n/a
- Lot size:
- 0.05 Acres
- Baths:
- MLS#:
- 202435008
- Subdivision:
- Hanna(S)
ADDITIONAL INFORMATION
ELECTRIC WORKS right out your window! 2,000 sq ft lot perfect for an Incredible Tiny Home. Build a nice oversize 2 car "Carriage House" with porch and sitting room and then have an Incredible Studio/Tiny Home over the 1st level. There are some amazing plans for these type of homes. Price based on other land prices in West Central and this is calculated at $35.21 per sqft x 2,000 sqft foro a total of $70,420
- Type:
- Single Family
- Sq.Ft.:
- 1,272
- Status:
- Active
- Beds:
- 3
- Lot size:
- 0.21 Acres
- Year built:
- 1960
- Baths:
- 2.00
- MLS#:
- 202434843
- Subdivision:
- Concordia Gardens
ADDITIONAL INFORMATION
Discover the charm and comfort of 6917 Riverton Drive, a delightful three-bedroom, two-bathroom residence nestled in the heart of Fort Wayne, IN. This one-story home is an inviting oasis, offering 1,272 square feet of living space that's perfect for relaxation and entertainment. Step inside to find a warm and welcoming atmosphere, accentuated by the rich laminate plank flooring that flows throughout the home. The kitchen, a hub of activity, is equipped with an electric range, built-in oven, and a sleek refrigerator. The laminate countertops and tile flooring add a touch of elegance and ease to your cooking experience. The living area is the heart of the home, featuring a wood-burning limestone fireplace that adds a touch of rustic charm and coziness to the space. The home also comes with an electric water heater (brand new in December 2024!) and wall air conditioning, ensuring your comfort in every season. Outside, the property boasts vinyl siding with foam insulation, enhancing energy efficiency. A Stella Cherry Tree graces the yard, adding a touch of natural beauty to the landscape. Situated in Concordia Gardens, this home is surrounded by a wealth of amenities. Golf enthusiasts will appreciate the proximity to Shoaff Park Golf Course, Riverbend Golf Course, and Canterbury Golf Course. Nature lovers can explore the nearby Shoaff Park and Beckettâ??s Run Trail Head. For your dining pleasure, the neighborhood offers a variety of options, from Jalapenos Mexican Grill III and Loving Cafe to Breakfast Clubb and Cork â??N Cleaver. Entertainment venues like Piereâ??s Entertainment Center, Summit City Comedy Club, and Corner Pocket Pub are nearby, promising a vibrant nightlife. The area also hosts a variety of shopping centers, including Glenbrook Square, Meijer, Kroger, Fresh Thyme, Walmart Supercenter, and Aldi, ensuring your everyday needs are met with ease. Please note, the washer and dryer do not stay, but the electric dryer hookup is available for your convenience. The garage bench tools do stay, offering a great starting point for any DIY enthusiast. Welcome to 6917 Riverton Drive, your new home where comfort, convenience, and charm come together.
- Type:
- Single Family
- Sq.Ft.:
- 768
- Status:
- Active
- Beds:
- 3
- Lot size:
- 0.13 Acres
- Year built:
- 1945
- Baths:
- 1.00
- MLS#:
- 202434813
- Subdivision:
- Bercot(S)
ADDITIONAL INFORMATION
Check out this 3-bedroom home that is just waiting for its new owner. Home has been updated with new paint and flooring throughout as well as updated lighting LED fixtures, window treatments, and whole house fan. Kitchen features new appliances (oven has a built-in air fryer) and countertops and even has a pantry. The spacious living room has a cute corner cabinet and plenty of natural light. The bedrooms all have brand new carpeting and two feature built-in drawers as well as closets. The bathroom has been updated with a new tub surround as well as a modern backsplash around the sink. The basement features a large closet area as well as work benches and a double concrete utility sink. Both the HVAC and hot water heater have been recently replaced.
- Type:
- Single Family
- Sq.Ft.:
- 1,145
- Status:
- Active
- Beds:
- 3
- Lot size:
- 0.09 Acres
- Year built:
- 1940
- Baths:
- 2.00
- MLS#:
- 202434805
- Subdivision:
- Drexel Park
ADDITIONAL INFORMATION
Price Improved..!! Motivated Seller. An opportunity for your own or as investment property. The house is in the neighborhood where it is closed to school and Weisser Park. New kitchen appliances. It has 3 bedrooms and full bath upstairs and half bath in main floor. Close to Weisser Park Elementary School and South Side High School. It is also close to convenient stores.
- Type:
- Land
- Sq.Ft.:
- n/a
- Status:
- Active
- Beds:
- n/a
- Lot size:
- 0.4 Acres
- Baths:
- MLS#:
- 202434642
- Subdivision:
- Mercato
ADDITIONAL INFORMATION
Build your custom home in lovely SW Fort Wayne. Massive waterfront lot on the last culdesac available in Mercato. Daylight basement suitable, and walkout possible with correct elevation. Exclusive build with sought-after Cornerstone Custom Homes.
- Type:
- Single Family
- Sq.Ft.:
- 1,801
- Status:
- Active
- Beds:
- 3
- Lot size:
- 0.24 Acres
- Year built:
- 1983
- Baths:
- 2.00
- MLS#:
- 202434553
- Subdivision:
- Pine Valley Country Club
ADDITIONAL INFORMATION
Welcome to the prestigious Pine Valley Country Club! As you approach your new 3 bedroom, 2 full bath home on a partially finished basement, you'll notice beautiful landscaping. Upon entering, you'll head into the family room equipped with a gas log fireplace for those cozy nights by the fire. The kitchen is freshly remodeled with beautiful quartz counters, new flooring and paint, refinished cabinets and an oversized pantry. The formal dining room and second living space are complete with new flooring, paint, and light fixtures. In need of another living space!? The partially finished basement would be perfect for a home office, game room, or guest quarters! Completing this home is a main floor laundry area and attached 2 car garage. Check this one out before it's too late!
- Type:
- Single Family
- Sq.Ft.:
- 576
- Status:
- Active
- Beds:
- 1
- Lot size:
- 0.12 Acres
- Year built:
- 1945
- Baths:
- 1.00
- MLS#:
- 202434640
- Subdivision:
- Avondale
ADDITIONAL INFORMATION
Subject is located at rear of lot and accessible from alley behind house fence gate. Lockbox on door. Small 1 bedroom house 1 full bath, some work needed.
$1,000,000
622 S Calhoun Street Fort Wayne, IN 46802
- Type:
- General Commercial
- Sq.Ft.:
- n/a
- Status:
- Active
- Beds:
- n/a
- Lot size:
- 0.06 Acres
- Year built:
- 1860
- Baths:
- 2.00
- MLS#:
- 202434360
- Subdivision:
- None
ADDITIONAL INFORMATION
Prime Office Space in Downtown Fort Wayne â?? 622 S Calhoun Street. Discover over 4,400 square feet of exceptional office space in one of downtown Fort Wayne's most historic buildings. Located at 622 S Calhoun Street, this beautifully restored property offers a perfect blend of classic charm and modern amenities, making it ideal for any business looking to establish or expand its presence in the heart of the city. Key Features include 11 private offices, each offering ample space and good lighting. Large professional conference room perfect for meetings and presentations. Spacious bullpen area, ideal for collaborative work environments. Stunning reception area to welcome clients and guests. Exclusive 2nd-floor outdoor deck space with sweeping views of downtown Fort Wayne. Conveniently located near restaurants, shops, major businesses and Columbia Street. Donâ??t miss this rare opportunity to secure premium office space in a prime downtown location. This building is perfect for law firms, creative agencies, financial institutions, or any business seeking a prestigious address with a rich history. Schedule a tour and envision your business thriving at 622 S Calhoun Street. Some Pictures have been virtually staged.
- Type:
- Single Family
- Sq.Ft.:
- 1,570
- Status:
- Active
- Beds:
- 3
- Lot size:
- 0.19 Acres
- Year built:
- 2011
- Baths:
- 3.00
- MLS#:
- 202434238
- Subdivision:
- Hamilton Meadows
ADDITIONAL INFORMATION
Fall in love with this charming two-story home, offering a perfect blend of comfort and style. Step inside to be greeted by a spacious and inviting open concept, featuring a bright and airy living area ideal for both relaxation and entertaining. The well-appointed kitchen is designed for the modern chef, with ample counter space and cabinetry including a wonderful island with storage cabinets. Upstairs, generous bedrooms provide a cozy retreat, with the primary suite boasting an en-suite bath for added luxury. Outside, the home is complemented by a beautifully landscaped yard, Pergola & fenced back yard perfect for outdoor gatherings. Relax by the serene pond, offering a peaceful retreat right in your own backyard. This home offers the perfect combination of elegance and convenienceâ??truly a must-see!
- Type:
- Single Family
- Sq.Ft.:
- 1,338
- Status:
- Active
- Beds:
- 3
- Lot size:
- 0.11 Acres
- Year built:
- 1930
- Baths:
- 1.00
- MLS#:
- 202434090
- Subdivision:
- Southwood Park
ADDITIONAL INFORMATION
**Welcome to 824 Prange Drive, a charming Cape Cod-style home nestled in the highly sought-after Southwood Park neighborhood in the 46807. Full of character and thoughtful updates, this 3-bedroom, 1-bath home invites you in with its original rounded archways, built-in bookshelves, and a cozy gas log fireplace in the living room, installed just one year ago. Step inside to find newly refinished original old-growth beech hardwood floors on the main level. The main level of the home has been freshly painted, offering a crisp, clean aesthetic. Enjoy peace of mind with brand-new windows throughout, covered by a LIFETIME warranty, and a newer water heater to ensure modern efficiency. Additional updates include a re-flashed chimney, repaired gutters, and all-new downspouts equipped with leaf guards, perfect for maintaining the homeâ??s exterior. Surrounded by mature trees, this home offers the serenity of a well-established neighborhood while being close to all the conveniences of Fort Wayne living. With a washer and dryer that are just one year old and all appliances staying, this home is move-in ready and waiting for you. Donâ??t miss your chance to own a piece of Southwood Park charm!**
Open House:
Saturday, 1/11 2:00-4:00PM
- Type:
- Single Family
- Sq.Ft.:
- 3,087
- Status:
- Active
- Beds:
- 4
- Lot size:
- 0.33 Acres
- Year built:
- 2021
- Baths:
- 3.00
- MLS#:
- 202434544
- Subdivision:
- Mercato
ADDITIONAL INFORMATION
******OPEN HOUSE SATURDAY JANUARY 11TH 2PM-4PM****** Exquisite design and luxury abound in this MBN crafted home. Built in 2021, it's been beautifully landscaped, including a stamped concrete patio, making this gem ready to entertain guests or relax with your morning coffee. This 4-bedroom, 2.5-bathroom residence offers over 3,000 square feet of finished living space, including a spacious bonus room accented with a private staircase. The amazing open floor plan is perfect for friends, family and neighbors to gather and feel welcome. The living room features a floor-to-ceiling stone fireplace that seamlessly flows into the kitchen. There you will see an incredible island with quartz countertops, and an oversized pantry with a sliding door. The primary suite is situated on the main floor and boasts a custom tile shower, dual vanities, and a walk-in closet. A 3-car garage, with ample attic storage above, completes this exceptional home. Located in the award winning Southwest Allen County School District. Schedule a showing today!
- Type:
- General Commercial
- Sq.Ft.:
- n/a
- Status:
- Active
- Beds:
- n/a
- Lot size:
- 2.97 Acres
- Year built:
- 1977
- Baths:
- 1.00
- MLS#:
- 202434096
- Subdivision:
- None
ADDITIONAL INFORMATION
Salvage yard for sale as-is. Everything on the lot is for sale. There are currently 150 cars on the lot. This property is zoned for salvage, dismantling auto parts, parts sales.
- Type:
- Single Family
- Sq.Ft.:
- 1,680
- Status:
- Active
- Beds:
- 3
- Lot size:
- 0.27 Acres
- Year built:
- 2008
- Baths:
- 3.00
- MLS#:
- 202433822
- Subdivision:
- Kensington Downs East
ADDITIONAL INFORMATION
NEW DEDUCTION IN SALE PRICE. One owner property ready for a new owner, northeast ranch featuring 3 bedrooms and 2/12 baths. The master bedroom has a walk-in closet, nice jacuzzi tub, double sinks, walk- in shower, cathedral ceiling, also a second bedroom with a walk-in closet. Dining room with chandelier light and crown molding. Great room featuring cathedral ceiling, ceiling fan, brick gas log fireplace, also electric plug in center of floor for your convenience, breakfast nook has cathedral ceiling with patio door that leads you to the cement patio. New replaced carpet and pads throughout the home. Home freshly painted all rooms. All appliances can stay but not warranty.
Open House:
Sunday, 1/12 1:00-4:00PM
- Type:
- Single Family
- Sq.Ft.:
- 1,536
- Status:
- Active
- Beds:
- 3
- Lot size:
- 0.27 Acres
- Year built:
- 2024
- Baths:
- 2.00
- MLS#:
- 202433792
- Subdivision:
- Bentley Estates
ADDITIONAL INFORMATION
Just completed ranch home by Granite Ridge Builders in Southwest Fort Wayne has all the best features in a new home. The spacious kitchen has custom cabinetry with an island, breakfast bar, and stainless steel gas range, dishwasher and microwave. The island has a built in cutting board just above the pull out trash can. A light filled sunroom is located off the nook and kitchen. The master bedroom suite features a large walk-in closet, 5' vanity, linen closet and 5' fiberglass embossed shower. The other 2 bedrooms are conveniently located near the master suite. The three car garage also has a hybrid polymer floor! Don't miss out on this great home in Bentley Cove!
- Type:
- Condo
- Sq.Ft.:
- 1,779
- Status:
- Active
- Beds:
- 3
- Year built:
- 1984
- Baths:
- 3.00
- MLS#:
- 202433780
- Subdivision:
- Lakes Of Buckingham
ADDITIONAL INFORMATION
Luxury condo living at its finest located on a peaceful cul-de-sac in the prestigious Lakes of Buckingham on the Northeast side of Fort Wayne, features an open floorplan with vinyl Plank throughout updated kitchen with stainless steel appliances and granite counter tops. This 3 bedrooms 3 bath 2 car attached garage features 1 bedroom on the main floor, and the other 2 bedrooms are located upstairs with the primary bedroom having its own ensuite. Nothing for you to do but move in and enjoy this Maintenace free living that includes a swimming pool, tennis court, pickle ball court and lighted walkways. snow removal, lawn maintenece and lawn irrigation included .
- Type:
- Land
- Sq.Ft.:
- n/a
- Status:
- Active
- Beds:
- n/a
- Lot size:
- 0.83 Acres
- Baths:
- MLS#:
- 202433701
- Subdivision:
- The Haven
ADDITIONAL INFORMATION
The Haven is located in southwest Allen County on Hadley Road just north of Abbey Place and the Falls of Beaver Creek. This unique community is 50% wooded wetlands which provides an amazing backdrop for the home sites. Imagine building your home on the edge of a wetlands conservatory that offers sought after seclusion while being in the heart of Aboite Township. Prices range from $59,900 to the low $100s for home sites. This is truly a unique development that residents will love for years to come. Students will attend Whispering Meadow Elementary School, Woodside Middle School and Homestead High School. Residents will enjoy easy access to I69, Jefferson Pointe, Downtown Fort Wayne and numerous superb dining and shopping options.
- Type:
- Land
- Sq.Ft.:
- n/a
- Status:
- Active
- Beds:
- n/a
- Lot size:
- 0.86 Acres
- Baths:
- MLS#:
- 202433700
- Subdivision:
- The Haven
ADDITIONAL INFORMATION
The Haven is located in southwest Allen County on Hadley Road just north of Abbey Place and the Falls of Beaver Creek. This unique community is 50% wooded wetlands which provides an amazing backdrop for the home sites. Imagine building your home on the edge of a wetlands conservatory that offers sought after seclusion while being in the heart of Aboite Township. Prices range from $59,900 to the low $100s for home sites. This is truly a unique development that residents will love for years to come. Students will attend Whispering Meadow Elementary School, Woodside Middle School and Homestead High School. Residents will enjoy easy access to I69, Jefferson Pointe, Downtown Fort Wayne and numerous superb dining and shopping options.
- Type:
- Land
- Sq.Ft.:
- n/a
- Status:
- Active
- Beds:
- n/a
- Lot size:
- 0.48 Acres
- Baths:
- MLS#:
- 202433699
- Subdivision:
- The Haven
ADDITIONAL INFORMATION
The Haven is located in southwest Allen County on Hadley Road just north of Abbey Place and the Falls of Beaver Creek. This unique community is 50% wooded wetlands which provides an amazing backdrop for the home sites. Imagine building your home on the edge of a wetlands conservatory that offers sought after seclusion while being in the heart of Aboite Township. Prices range from $59,900 to the low $100s for home sites. This is truly a unique development that residents will love for years to come. Students will attend Whispering Meadow Elementary School, Woodside Middle School and Homestead High School. Residents will enjoy easy access to I69, Jefferson Pointe, Downtown Fort Wayne and numerous superb dining and shopping options.
- Type:
- Land
- Sq.Ft.:
- n/a
- Status:
- Active
- Beds:
- n/a
- Lot size:
- 0.79 Acres
- Baths:
- MLS#:
- 202433694
- Subdivision:
- The Haven
ADDITIONAL INFORMATION
The Haven is located in southwest Allen County on Hadley Road just north of Abbey Place and the Falls of Beaver Creek. This unique community is 50% wooded wetlands which provides an amazing backdrop for the home sites. Imagine building your home on the edge of a wetlands conservatory that offers sought after seclusion while being in the heart of Aboite Township. Prices range from $59,900 to the low $100s for home sites. This is truly a unique development that residents will love for years to come. Students will attend Whispering Meadow Elementary School, Woodside Middle School and Homestead High School. Residents will enjoy easy access to I69, Jefferson Pointe, Downtown Fort Wayne and numerous superb dining and shopping options.

Information is provided exclusively for consumers' personal, non-commercial use and may not be used for any purpose other than to identify prospective properties consumers may be interested in purchasing. IDX information provided by the Indiana Regional MLS. Copyright 2025 Indiana Regional MLS. All rights reserved.
Fort Wayne Real Estate
The median home value in Fort Wayne, IN is $245,000. This is higher than the county median home value of $205,400. The national median home value is $338,100. The average price of homes sold in Fort Wayne, IN is $245,000. Approximately 57.47% of Fort Wayne homes are owned, compared to 34.49% rented, while 8.04% are vacant. Fort Wayne real estate listings include condos, townhomes, and single family homes for sale. Commercial properties are also available. If you see a property you’re interested in, contact a Fort Wayne real estate agent to arrange a tour today!
Fort Wayne, Indiana has a population of 262,676. Fort Wayne is less family-centric than the surrounding county with 28.41% of the households containing married families with children. The county average for households married with children is 31.74%.
The median household income in Fort Wayne, Indiana is $53,978. The median household income for the surrounding county is $61,456 compared to the national median of $69,021. The median age of people living in Fort Wayne is 35.1 years.
Fort Wayne Weather
The average high temperature in July is 83.8 degrees, with an average low temperature in January of 16.9 degrees. The average rainfall is approximately 38.1 inches per year, with 30.4 inches of snow per year.



