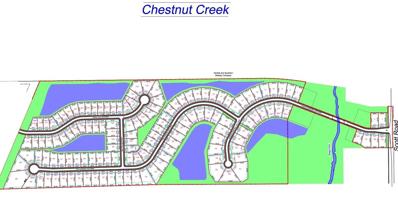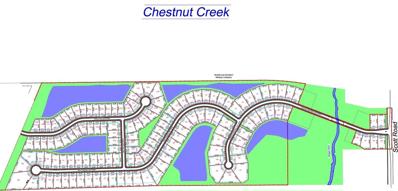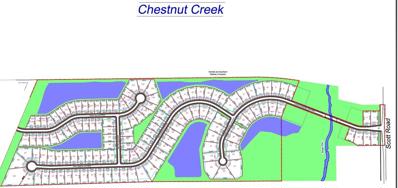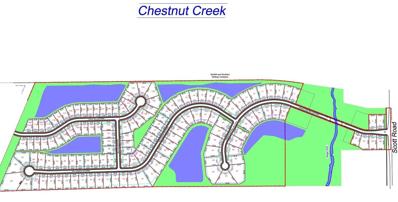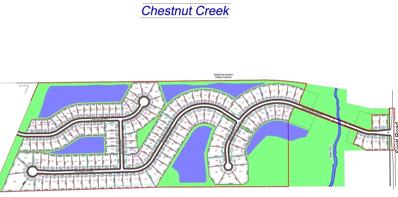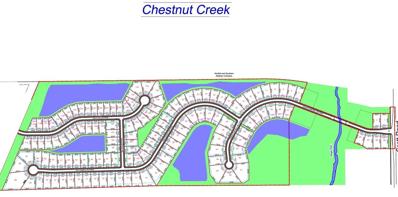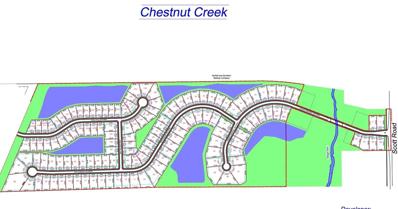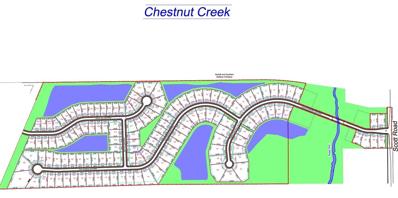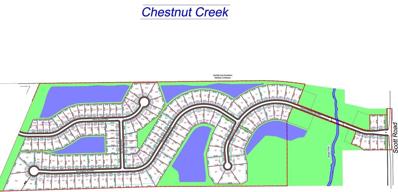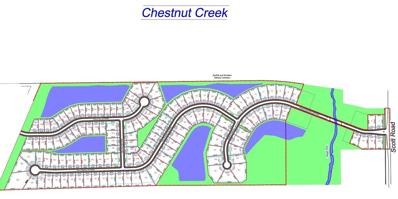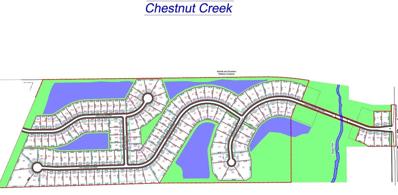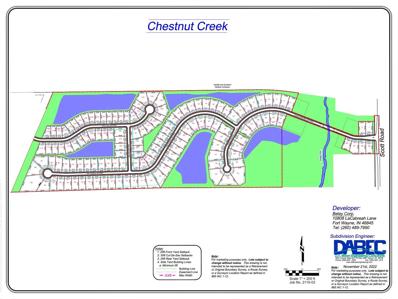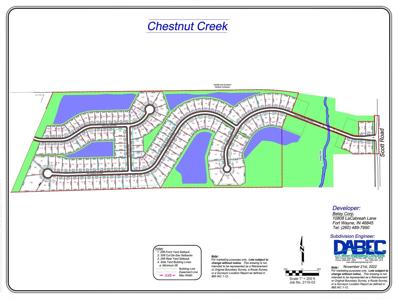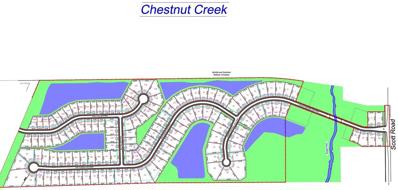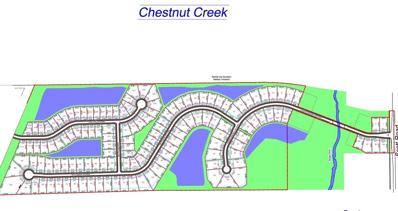Fort Wayne IN Homes for Rent
- Type:
- Land
- Sq.Ft.:
- n/a
- Status:
- Active
- Beds:
- n/a
- Lot size:
- 0.31 Acres
- Baths:
- MLS#:
- 202304497
- Subdivision:
- Chestnut Creek
ADDITIONAL INFORMATION
Chestnut Creek is located on Scott Road just north of Chestnut Hills Golf Course and is a unique opportunity to build you new home in a superb location with a rural feel while being close to everything. Students will attend Whispering Meadows Elementary School, Woodside Middle School and Homestead High School. Residents will enjoy easy access to I69, Jefferson Pointe, Downtown Fort Wayne and numerous superb dining and shopping options.
- Type:
- Land
- Sq.Ft.:
- n/a
- Status:
- Active
- Beds:
- n/a
- Lot size:
- 0.35 Acres
- Baths:
- MLS#:
- 202304488
- Subdivision:
- Chestnut Creek
ADDITIONAL INFORMATION
Chestnut Creek is located on Scott Road just north of Chestnut Hills Golf Course and is a unique opportunity to build you new home in a superb location with a rural feel while being close to everything. Students will attend Whispering Meadows Elementary School, Woodside Middle School and Homestead High School. Residents will enjoy easy access to I69, Jefferson Pointe, Downtown Fort Wayne and numerous superb dining and shopping options.
- Type:
- Land
- Sq.Ft.:
- n/a
- Status:
- Active
- Beds:
- n/a
- Lot size:
- 0.36 Acres
- Baths:
- MLS#:
- 202304485
- Subdivision:
- Chestnut Creek
ADDITIONAL INFORMATION
Chestnut Creek is located on Scott Road just north of Chestnut Hills Golf Course and is a unique opportunity to build you new home in a superb location with a rural feel while being close to everything. Students will attend Whispering Meadows Elementary School, Woodside Middle School and Homestead High School. Residents will enjoy easy access to I69, Jefferson Pointe, Downtown Fort Wayne and numerous superb dining and shopping options.
- Type:
- Land
- Sq.Ft.:
- n/a
- Status:
- Active
- Beds:
- n/a
- Lot size:
- 0.33 Acres
- Baths:
- MLS#:
- 202304483
- Subdivision:
- Chestnut Creek
ADDITIONAL INFORMATION
Chestnut Creek is located on Scott Road just north of Chestnut Hills Golf Course and is a unique opportunity to build you new home in a superb location with a rural feel while being close to everything. Students will attend Whispering Meadows Elementary School, Woodside Middle School and Homestead High School. Residents will enjoy easy access to I69, Jefferson Pointe, Downtown Fort Wayne and numerous superb dining and shopping options.
- Type:
- Land
- Sq.Ft.:
- n/a
- Status:
- Active
- Beds:
- n/a
- Lot size:
- 0.35 Acres
- Baths:
- MLS#:
- 202304480
- Subdivision:
- Chestnut Creek
ADDITIONAL INFORMATION
Chestnut Creek is located on Scott Road just north of Chestnut Hills Golf Course and is a unique opportunity to build you new home in a superb location with a rural feel while being close to everything. Students will attend Whispering Meadows Elementary School, Woodside Middle School and Homestead High School. Residents will enjoy easy access to I69, Jefferson Pointe, Downtown Fort Wayne and numerous superb dining and shopping options.
- Type:
- Land
- Sq.Ft.:
- n/a
- Status:
- Active
- Beds:
- n/a
- Lot size:
- 0.31 Acres
- Baths:
- MLS#:
- 202304479
- Subdivision:
- Chestnut Creek
ADDITIONAL INFORMATION
Chestnut Creek is located on Scott Road just north of Chestnut Hills Golf Course and is a unique opportunity to build you new home in a superb location with a rural feel while being close to everything. Students will attend Whispering Meadows Elementary School, Woodside Middle School and Homestead High School. Residents will enjoy easy access to I69, Jefferson Pointe, Downtown Fort Wayne and numerous superb dining and shopping options.
- Type:
- Land
- Sq.Ft.:
- n/a
- Status:
- Active
- Beds:
- n/a
- Lot size:
- 0.33 Acres
- Baths:
- MLS#:
- 202304477
- Subdivision:
- Chestnut Creek
ADDITIONAL INFORMATION
Chestnut Creek is located on Scott Road just north of Chestnut Hills Golf Course and is a unique opportunity to build you new home in a superb location with a rural feel while being close to everything. Students will attend Whispering Meadows Elementary School, Woodside Middle School and Homestead High School. Residents will enjoy easy access to I69, Jefferson Pointe, Downtown Fort Wayne and numerous superb dining and shopping options.
- Type:
- Land
- Sq.Ft.:
- n/a
- Status:
- Active
- Beds:
- n/a
- Lot size:
- 0.35 Acres
- Baths:
- MLS#:
- 202304481
- Subdivision:
- Chestnut Creek
ADDITIONAL INFORMATION
Chestnut Creek is located on Scott Road just north of Chestnut Hills Golf Course and is a unique opportunity to build you new home in a superb location with a rural feel while being close to everything. Students will attend Whispering Meadows Elementary School, Woodside Middle School and Homestead High School. Residents will enjoy easy access to I69, Jefferson Pointe, Downtown Fort Wayne and numerous superb dining and shopping options.
- Type:
- Land
- Sq.Ft.:
- n/a
- Status:
- Active
- Beds:
- n/a
- Lot size:
- 0.35 Acres
- Baths:
- MLS#:
- 202304465
- Subdivision:
- Chestnut Creek
ADDITIONAL INFORMATION
Chestnut Creek is located on Scott Road just north of Chestnut Hills Golf Course and is a unique opportunity to build you new home in a superb location with a rural feel while being close to everything. Students will attend Whispering Meadows Elementary School, Woodside Middle School and Homestead High School. Residents will enjoy easy access to I69, Jefferson Pointe, Downtown Fort Wayne and numerous superb dining and shopping options.
- Type:
- Land
- Sq.Ft.:
- n/a
- Status:
- Active
- Beds:
- n/a
- Lot size:
- 0.37 Acres
- Baths:
- MLS#:
- 202304463
- Subdivision:
- Chestnut Creek
ADDITIONAL INFORMATION
Chestnut Creek is located on Scott Road just north of Chestnut Hills Golf Course and is a unique opportunity to build you new home in a superb location with a rural feel while being close to everything. Students will attend Whispering Meadows Elementary School, Woodside Middle School and Homestead High School. Residents will enjoy easy access to I69, Jefferson Pointe, Downtown Fort Wayne and numerous superb dining and shopping options.
- Type:
- Land
- Sq.Ft.:
- n/a
- Status:
- Active
- Beds:
- n/a
- Lot size:
- 0.37 Acres
- Baths:
- MLS#:
- 202304461
- Subdivision:
- Chestnut Creek
ADDITIONAL INFORMATION
Chestnut Creek is located on Scott Road just north of Chestnut Hills Golf Course and is a unique opportunity to build you new home in a superb location with a rural feel while being close to everything. Students will attend Whispering Meadows Elementary School, Woodside Middle School and Homestead High School. Residents will enjoy easy access to I69, Jefferson Pointe, Downtown Fort Wayne and numerous superb dining and shopping options.
- Type:
- Land
- Sq.Ft.:
- n/a
- Status:
- Active
- Beds:
- n/a
- Lot size:
- 0.27 Acres
- Baths:
- MLS#:
- 202304456
- Subdivision:
- Chestnut Creek
ADDITIONAL INFORMATION
Chestnut Creek is located on Scott Road just north of Chestnut Hills Golf Course and is a unique opportunity to build you new home in a superb location with a rural feel while being close to everything. Students will attend Whispering Meadows Elementary School, Woodside Middle School and Homestead High School. Residents will enjoy easy access to I69, Jefferson Pointe, Downtown Fort Wayne and numerous superb dining and shopping options.
- Type:
- Land
- Sq.Ft.:
- n/a
- Status:
- Active
- Beds:
- n/a
- Lot size:
- 0.27 Acres
- Baths:
- MLS#:
- 202304451
- Subdivision:
- Chestnut Creek
ADDITIONAL INFORMATION
Chestnut Creek is located on Scott Road just north of Chestnut Hills Golf Course and is a unique opportunity to build you new home in a superb location with a rural feel while being close to everything. Students will attend Whispering Meadows Elementary School, Woodside Middle School and Homestead High School. Residents will enjoy easy access to I69, Jefferson Pointe, Downtown Fort Wayne and numerous superb dining and shopping options.
- Type:
- Land
- Sq.Ft.:
- n/a
- Status:
- Active
- Beds:
- n/a
- Lot size:
- 0.27 Acres
- Baths:
- MLS#:
- 202304449
- Subdivision:
- Chestnut Creek
ADDITIONAL INFORMATION
Chestnut Creek is located on Scott Road just north of Chestnut Hills Golf Course and is a unique opportunity to build you new home in a superb location with a rural feel while being close to everything. Students will attend Whispering Meadows Elementary School, Woodside Middle School and Homestead High School. Residents will enjoy easy access to I69, Jefferson Pointe, Downtown Fort Wayne and numerous superb dining and shopping options.
- Type:
- Land
- Sq.Ft.:
- n/a
- Status:
- Active
- Beds:
- n/a
- Lot size:
- 0.27 Acres
- Baths:
- MLS#:
- 202304445
- Subdivision:
- Chestnut Creek
ADDITIONAL INFORMATION
Chestnut Creek is located on Scott Road just north of Chestnut Hills Golf Course and is a unique opportunity to build you new home in a superb location with a rural feel while being close to everything. Students will attend Whispering Meadows Elementary School, Woodside Middle School and Homestead High School. Residents will enjoy easy access to I69, Jefferson Pointe, Downtown Fort Wayne and numerous superb dining and shopping options.
- Type:
- Land
- Sq.Ft.:
- n/a
- Status:
- Active
- Beds:
- n/a
- Lot size:
- 0.3 Acres
- Baths:
- MLS#:
- 202304440
- Subdivision:
- Chestnut Creek
ADDITIONAL INFORMATION
Chestnut Creek is located on Scott Road just north of Chestnut Hills Golf Course and is a unique opportunity to build you new home in a superb location with a rural feel while being close to everything. Students will attend Whispering Meadows Elementary School, Woodside Middle School and Homestead High School. Residents will enjoy easy access to I69, Jefferson Pointe, Downtown Fort Wayne and numerous superb dining and shopping options.
- Type:
- Land
- Sq.Ft.:
- n/a
- Status:
- Active
- Beds:
- n/a
- Lot size:
- 0.3 Acres
- Baths:
- MLS#:
- 202304437
- Subdivision:
- Chestnut Creek
ADDITIONAL INFORMATION
Chestnut Creek is located on Scott Road just north of Chestnut Hills Golf Course and is a unique opportunity to build you new home in a superb location with a rural feel while being close to everything. Students will attend Whispering Meadows Elementary School, Woodside Middle School and Homestead High School. Residents will enjoy easy access to I69, Jefferson Pointe, Downtown Fort Wayne and numerous superb dining and shopping options.
- Type:
- Land
- Sq.Ft.:
- n/a
- Status:
- Active
- Beds:
- n/a
- Lot size:
- 0.3 Acres
- Baths:
- MLS#:
- 202304439
- Subdivision:
- Chestnut Creek
ADDITIONAL INFORMATION
Chestnut Creek is located on Scott Road just north of Chestnut Hills Golf Course and is a unique opportunity to build you new home in a superb location with a rural feel while being close to everything. Students will attend Whispering Meadows Elementary School, Woodside Middle School and Homestead High School. Residents will enjoy easy access to I69, Jefferson Pointe, Downtown Fort Wayne and numerous superb dining and shopping options.
- Type:
- Land
- Sq.Ft.:
- n/a
- Status:
- Active
- Beds:
- n/a
- Lot size:
- 0.3 Acres
- Baths:
- MLS#:
- 202304443
- Subdivision:
- Chestnut Creek
ADDITIONAL INFORMATION
Chestnut Creek is located on Scott Road just north of Chestnut Hills Golf Course and is a unique opportunity to build you new home in a superb location with a rural feel while being close to everything. Students will attend Whispering Meadows Elementary School, Woodside Middle School and Homestead High School. Residents will enjoy easy access to I69, Jefferson Pointe, Downtown Fort Wayne and numerous superb dining and shopping options.
- Type:
- Land
- Sq.Ft.:
- n/a
- Status:
- Active
- Beds:
- n/a
- Lot size:
- 0.28 Acres
- Baths:
- MLS#:
- 202304444
- Subdivision:
- Chestnut Creek
ADDITIONAL INFORMATION
Chestnut Creek is located on Scott Road just north of Chestnut Hills Golf Course and is a unique opportunity to build you new home in a superb location with a rural feel while being close to everything. Students will attend Whispering Meadows Elementary School, Woodside Middle School and Homestead High School. Residents will enjoy easy access to I69, Jefferson Pointe, Downtown Fort Wayne and numerous superb dining and shopping options.
- Type:
- Land
- Sq.Ft.:
- n/a
- Status:
- Active
- Beds:
- n/a
- Lot size:
- 0.3 Acres
- Baths:
- MLS#:
- 202304430
- Subdivision:
- Chestnut Creek
ADDITIONAL INFORMATION
Chestnut Creek is located on Scott Road just north of Chestnut Hills Golf Course and is a unique opportunity to build you new home in a superb location with a rural feel while being close to everything. Students will attend Whispering Meadows Elementary School, Woodside Middle School and Homestead High School. Residents will enjoy easy access to I69, Jefferson Pointe, Downtown Fort Wayne and numerous superb dining and shopping options.
- Type:
- Land
- Sq.Ft.:
- n/a
- Status:
- Active
- Beds:
- n/a
- Lot size:
- 0.3 Acres
- Baths:
- MLS#:
- 202304435
- Subdivision:
- Chestnut Creek
ADDITIONAL INFORMATION
Chestnut Creek is located on Scott Road just north of Chestnut Hills Golf Course and is a unique opportunity to build you new home in a superb location with a rural feel while being close to everything. Students will attend Whispering Meadows Elementary School, Woodside Middle School and Homestead High School. Residents will enjoy easy access to I69, Jefferson Pointe, Downtown Fort Wayne and numerous superb dining and shopping options.
- Type:
- Land
- Sq.Ft.:
- n/a
- Status:
- Active
- Beds:
- n/a
- Lot size:
- 0.3 Acres
- Baths:
- MLS#:
- 202304433
- Subdivision:
- Chestnut Creek
ADDITIONAL INFORMATION
Chestnut Creek is located on Scott Road just north of Chestnut Hills Golf Course and is a unique opportunity to build you new home in a superb location with a rural feel while being close to everything. Students will attend Whispering Meadows Elementary School, Woodside Middle School and Homestead High School. Residents will enjoy easy access to I69, Jefferson Pointe, Downtown Fort Wayne and numerous superb dining and shopping options.
- Type:
- Land
- Sq.Ft.:
- n/a
- Status:
- Active
- Beds:
- n/a
- Lot size:
- 0.3 Acres
- Baths:
- MLS#:
- 202304423
- Subdivision:
- Chestnut Creek
ADDITIONAL INFORMATION
Chestnut Creek is located on Scott Road just north of Chestnut Hills Golf Course and is a unique opportunity to build you new home in a superb location with a rural feel while being close to everything. Students will attend Whispering Meadows Elementary School, Woodside Middle School and Homestead High School. Residents will enjoy easy access to I69, Jefferson Pointe, Downtown Fort Wayne and numerous superb dining and shopping options.
- Type:
- Land
- Sq.Ft.:
- n/a
- Status:
- Active
- Beds:
- n/a
- Lot size:
- 0.28 Acres
- Baths:
- MLS#:
- 202304419
- Subdivision:
- Chestnut Creek
ADDITIONAL INFORMATION
Chestnut Creek is located on Scott Road just north of Chestnut Hills Golf Course and is a unique opportunity to build you new home in a superb location with a rural feel while being close to everything. Students will attend Whispering Meadows Elementary School, Woodside Middle School and Homestead High School. Residents will enjoy easy access to I69, Jefferson Pointe, Downtown Fort Wayne and numerous superb dining and shopping options.

Information is provided exclusively for consumers' personal, non-commercial use and may not be used for any purpose other than to identify prospective properties consumers may be interested in purchasing. IDX information provided by the Indiana Regional MLS. Copyright 2025 Indiana Regional MLS. All rights reserved.
Fort Wayne Real Estate
The median home value in Fort Wayne, IN is $245,000. This is higher than the county median home value of $205,400. The national median home value is $338,100. The average price of homes sold in Fort Wayne, IN is $245,000. Approximately 57.47% of Fort Wayne homes are owned, compared to 34.49% rented, while 8.04% are vacant. Fort Wayne real estate listings include condos, townhomes, and single family homes for sale. Commercial properties are also available. If you see a property you’re interested in, contact a Fort Wayne real estate agent to arrange a tour today!
Fort Wayne, Indiana has a population of 262,676. Fort Wayne is less family-centric than the surrounding county with 28.41% of the households containing married families with children. The county average for households married with children is 31.74%.
The median household income in Fort Wayne, Indiana is $53,978. The median household income for the surrounding county is $61,456 compared to the national median of $69,021. The median age of people living in Fort Wayne is 35.1 years.
Fort Wayne Weather
The average high temperature in July is 83.8 degrees, with an average low temperature in January of 16.9 degrees. The average rainfall is approximately 38.1 inches per year, with 30.4 inches of snow per year.










