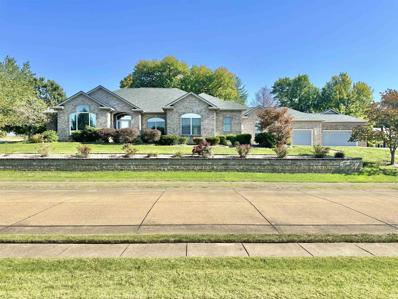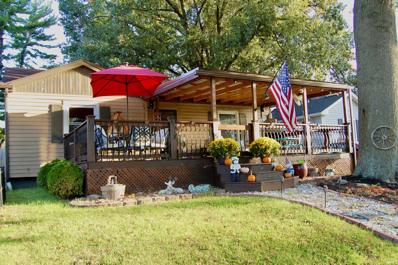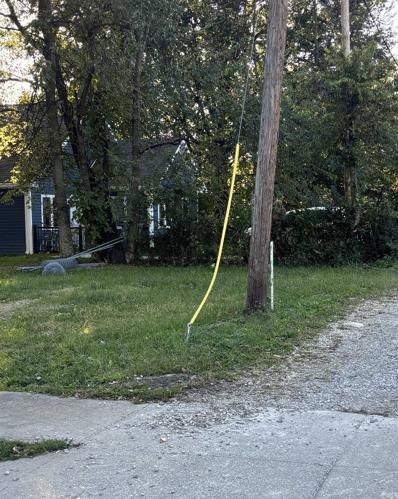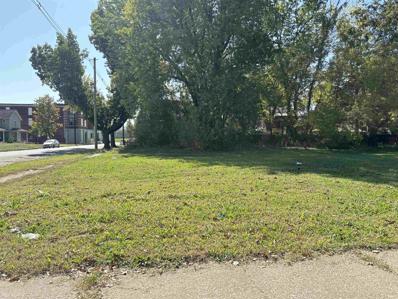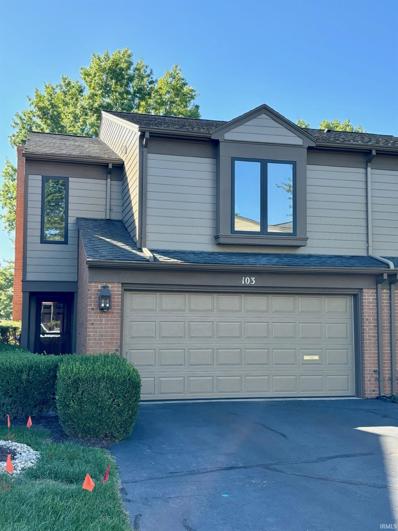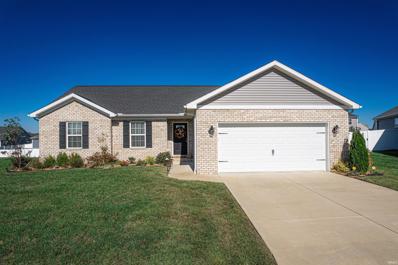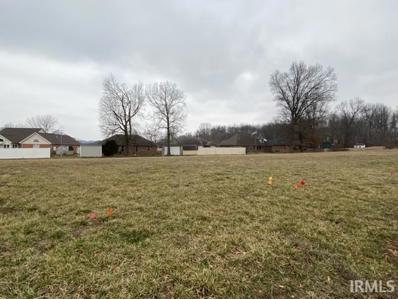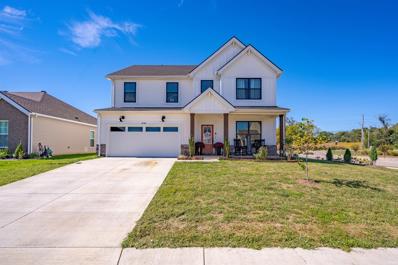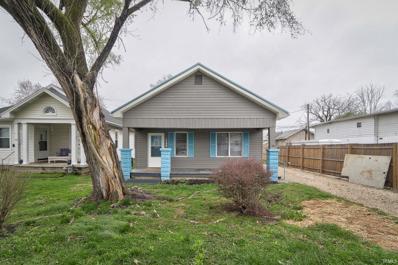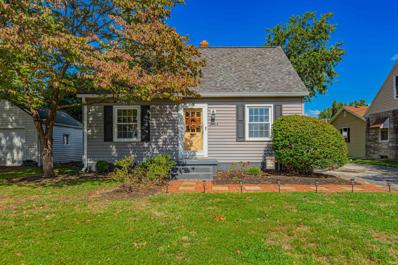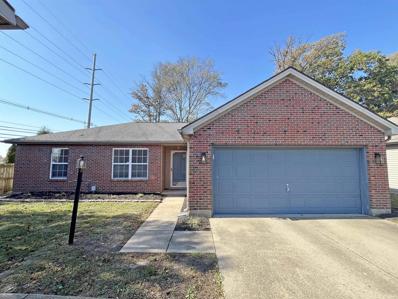Evansville IN Homes for Rent
- Type:
- Single Family
- Sq.Ft.:
- 3,487
- Status:
- Active
- Beds:
- 4
- Lot size:
- 0.29 Acres
- Year built:
- 2018
- Baths:
- 3.00
- MLS#:
- 202439891
- Subdivision:
- Heartland Crossing
ADDITIONAL INFORMATION
IMMACULATE custom built home located in Heartland Crossing boasts approximate 3500 sq ft of living space with additional 18x18 area to finish. Designed by McCullough this 4 bedroom, 3 full bath home features tons of amenities including: Fehrenbacher cabinets, quartz/granite countertops, concrete crawl, trim/doors by Wood Specialties, custom window treatment, Generac generator, Marvin low-e windows, professionally landscaped, irrigation system, covered patio complimented by ICON flooring/remote control retractable screen/ceiling fan, patio, walk-in closets, wood closet shelving, storm/tornado room with concrete walls/floor/ceiling along with a $3000 steel door, high efficiency Carrier Infinity hvac, oversized 3.5 car garage. The open concept design features an oversized kitchen with an abundance of cabinetry/HUGE island/quartz/granite countertops/high end appliances along with a walk-in pantry. First floor laundry consists of more cabinets and sink. Large dining area and the oversized great room wil provide plentry of space for entertaining. Tons of storage!!!
- Type:
- Single Family
- Sq.Ft.:
- 3,252
- Status:
- Active
- Beds:
- 4
- Lot size:
- 0.74 Acres
- Year built:
- 1995
- Baths:
- 4.00
- MLS#:
- 202439752
- Subdivision:
- Farmington Place
ADDITIONAL INFORMATION
Welcome to this stunning property located in the desirable Farmington Place Subdivision on Evansville's Northwest side. Situated on a double corner lot totaling 1.32 acres, this home offers space, comfort, and luxury. Boasting 4 bedrooms, 3.5 baths, and over 3,250 sq ft of living space, this home is perfect for both relaxation and entertainment. Car enthusiasts, take note! With three attached 2-car garages, with the rare opportunity to store up to 8 vehicles because 1 is double deep. Inside, youâ??re greeted by a beautifully landscaped entry and a welcoming foyer that opens to a cozy living room on one side and a formal dining room on the other. The spacious kitchen is a chef's dream, featuring ample cabinetry, generous countertop space, and a built-in cutting board, all flowing seamlessly into the breakfast nook and great room. Step outside to your private backyard retreat, complete with an 18x40 in-ground pool, large concrete patio, outdoor shower, covered bar area, and a charming pool house. The professionally landscaped yard is fully fenced, ensuring maximum privacy. The luxurious master suite offers a private bath with dual vanities, a separate shower, a jetted tub, and a spacious walk-in closet. With countless upgrades throughout including a video security and alarm system setup plus a whole house generator, this home is a must-see.
- Type:
- Single Family
- Sq.Ft.:
- 4,083
- Status:
- Active
- Beds:
- 4
- Lot size:
- 0.37 Acres
- Year built:
- 1999
- Baths:
- 4.00
- MLS#:
- 202439709
- Subdivision:
- Eagle Crossing
ADDITIONAL INFORMATION
Step into luxury at this extraordinary home in the highly desirable Eagle Crossing Subdivision of McCutchanville. From the moment you enter, you're greeted by a grand two-story foyer adorned with elegant tinted glass, setting the stage for a residence that is as stunning as it is spacious. This 4-bedroom, 3.5-bathroom home boasts over 4,000 square feet of impeccable craftsmanship, featuring intricate crown molding, plantation shutters, and wide baseboards, all illuminated by an abundance of natural light streaming in through skylights.The heart of this home is the expansive great room, where a vaulted ceiling, a cozy gas log fireplace, and panoramic views of the beautifully fenced backyard create the perfect backdrop for relaxation or entertaining. Adjacent is the recently renovated, chef-inspired eat-in kitchen, a true culinary dream. Outfitted with solid surface countertops, a double wall oven, stainless steel appliances (including a custom-built refrigerator), a wine cooler, and an expansive cooktop range, this space is as functional as it is stylish. Pull-out shelving and ample storage make organization effortless, while a built-in planning desk adds even more convenience.The main floor master suite is a true retreat, featuring a double tray ceiling and a spa-like master bath complete with a double vanity, separate shower, and a walk-in closet with built-in organizers. A versatile room on the main floor can serve as a home office or den, offering flexibility to fit your lifestyle.Upstairs, you'll find three generously sized bedrooms connected by Jack & Jill bathrooms, ensuring comfort and privacy for family or guests. The sizable bonus room is a blank canvas, ready to be transformed into a fifth bedroom, playroom, or media room, depending on your needs.Outside, your private oasis awaits. Professional landscaping, maintained with a sprinkler system, surrounds the sparkling in-ground pool with an automatic cover, perfect for effortless summer enjoyment. A covered composite deck overlooks the pool and stone patio, seamlessly blending indoor and outdoor living.Additional features include an oversized 3-car garage and numerous updates, including a new upstairs A/C, new carpet, and a water softener. This is more than just a homeâ??it's a lifestyle of luxury, comfort, and unparalleled style.
- Type:
- Single Family
- Sq.Ft.:
- 2,046
- Status:
- Active
- Beds:
- 3
- Lot size:
- 0.28 Acres
- Year built:
- 2021
- Baths:
- 2.00
- MLS#:
- 202439603
- Subdivision:
- Nevayah Place
ADDITIONAL INFORMATION
Step inside this exquisite 3-bedroom, 2-bath home and experience modern living with traditional elegance. Located on a large corner lot, this home offers a thoughtfully designed open floor plan perfect for both family living and entertaining. A striking wall of windows in the living room fills the space with natural light, creating an inviting atmosphere. The heart of the home is a spacious kitchen with a large center island, perfect for casual dining or hosting events. The split-bedroom layout ensures a private primary suite, while the upper-level bonus room provides flexibility for a home office, gym, or playroom. Outdoor living is a breeze with a covered back porch, and the 2-car garage offers ample storage. Situated in a quiet, desirable neighborhood, this home is truly a must-see. Available for immediate possession!
- Type:
- Single Family
- Sq.Ft.:
- 1,081
- Status:
- Active
- Beds:
- 2
- Lot size:
- 0.14 Acres
- Year built:
- 1966
- Baths:
- 1.00
- MLS#:
- 202439703
- Subdivision:
- None
ADDITIONAL INFORMATION
Completely remodeled 2 bedroom BRICK home! Nice 1 car attached garage and fenced back yard for privacy. Inside you'll find a brand new, fully applianced kitchen and full bathroom. Separate laundry room. Other updates include: new roof, water heater, and 200 amp breaker box. All the work has been done for you - just move in!
- Type:
- Single Family
- Sq.Ft.:
- 1,996
- Status:
- Active
- Beds:
- 4
- Lot size:
- 0.28 Acres
- Year built:
- 1946
- Baths:
- 2.00
- MLS#:
- 202439668
- Subdivision:
- None
ADDITIONAL INFORMATION
This lovely 4-bedroom, 2-bath home on the east side of Evansville is ready for new owners! Spanning 1,996 sq ft, it features a unique floor plan with a spacious kitchen and dining area. The master suite boasts a decently-sized closet and a large bathroom with a glass shower. Enjoy privacy in the fully fenced backyard, and make the most of the sunroom that opens directly to the patio through elegant French doors. All appliances stay with the home, adding extra convenience. This property beautifully combines comfort and styleâ??ideal for both entertaining and relaxing!
$1,399,000
129 W WORTMAN Road Evansville, IN 47725
- Type:
- Single Family
- Sq.Ft.:
- 5,746
- Status:
- Active
- Beds:
- 6
- Lot size:
- 16.22 Acres
- Year built:
- 1972
- Baths:
- 5.00
- MLS#:
- 202439654
- Subdivision:
- None
ADDITIONAL INFORMATION
This impressive property is perfect for the horse enthusiast and is situated on 16.22+/- acres in the heart of Darmstadt and offers over 5,700 total finished square feet, 3 detached buildings, and in- ground pool and pastures. The home must be seen to truly appreciate the beauty and opportunities it has to offer. This floor plan offers several living spaces and two gorgeous stone fireplaces, a dining room with an abundance of ambience and a great room with breathtaking views of the pool and grounds. The spacious great room with ceiling to floor fireplace flows seamlessly to the kitchen which is a chefâ??s dream offering top of the line appliances including Wolfe cook-top, wall oven, warming drawer, and wine chiller, an oversized island with seating, an abundance of custom Fehrenbacher cabinetry, walk-in pantry, and much more! The ownerâ??s suite is a true retreat with a spacious bedroom, large walk-in closet, private balcony overlooking the pasture, and a luxurious updated bath. There are two additional bedrooms on the second level with access to the full hall bath. The lower level is set up for entertaining with a large rec room with wet bar, a full bath, walk out access to the pool, and a large bedroom with walk-in closet that is currently used for office and exercise. The attached auxiliary living space with two additional bedrooms, kitchen, bath and laundry is a great option for teens or guests. Outdoor enjoyment is easy with the heated salt water pool with patio surround nestled in a private setting overlooking the grounds. There is a 4 car detached garage for the car hobbyist and a 16 stall barn in addition to the 72x153 building with an indoor riding arena. The pastures are fenced and provide gorgeous views. This home has many recent updates including roof, pool updates, and much more and is a one of a kind opportunity!
- Type:
- Single Family
- Sq.Ft.:
- 1,452
- Status:
- Active
- Beds:
- 3
- Lot size:
- 0.17 Acres
- Year built:
- 1955
- Baths:
- 1.00
- MLS#:
- 202439521
- Subdivision:
- None
ADDITIONAL INFORMATION
Welcome to 5112 Conlin Avenue! Walking up you're welcomed with a massive front deck and covered porch perfect for hosting. In the living room there are lots of windows for natural light, continuing the indoor/ outdoor feel. There are three main level bedrooms and a fully updated bathroom featuring a beautiful walk in shower. Kitchen counters, backsplash, and cabinets have been recently updated (2023) and also includes a newer smart fridge and electric flat top stove. From the kitchen there is access to the large backyard and full basement. Basement is partially finished with an area for a bar, potential family room, and lots of updated storage areas. The backyard has two sheds, a firepit, and carport with even more storage (2022). More updates include Plumbing & Electric (2022) Hot Water Heater (2019) Furnace / AC (2019) New Roof (2019) Paint (2024) New Windows (2017)
- Type:
- Land
- Sq.Ft.:
- n/a
- Status:
- Active
- Beds:
- n/a
- Lot size:
- 0.04 Acres
- Baths:
- MLS#:
- 202439790
- Subdivision:
- Vierling Park
ADDITIONAL INFORMATION
Residential lot with direct alley access. Located close to the Haynie's Corner Art District and Highway 41, this property is convenient to everything. Utilities are available.
- Type:
- Land
- Sq.Ft.:
- n/a
- Status:
- Active
- Beds:
- n/a
- Lot size:
- 0.09 Acres
- Baths:
- MLS#:
- 202439634
- Subdivision:
- Brinkmeyer(S)
ADDITIONAL INFORMATION
This vacant residential corner lot is close to Deaconess Midtown and Berry Plastics. It has utilities available. Great location that is close to everything!
- Type:
- Condo
- Sq.Ft.:
- 1,828
- Status:
- Active
- Beds:
- 2
- Year built:
- 1984
- Baths:
- 3.00
- MLS#:
- 202439329
- Subdivision:
- Northhampton Condos
ADDITIONAL INFORMATION
This charming and well-maintained condominium located at Northampton is peacefully nestled into the heart of the Evansville Country Club golf course. The large living room welcomes you into this generously sizable and relaxing home. Enjoy the beautiful setting of the golf course by day on the back patio or gather around the fireplace as you entertain friends at night. Upstairs you will find another large family/entertainment bonus room accompanied by the extremely spacious owner's suite. Additionally, the upper level features the guest bedroom and bathroom alongside the designated laundry/utility room. This lovingly cared for condominium offers 1,828 sq. ft. of living space and comes with a brand-new HVAC system replaced in July 2024. Don't miss this opportunity to settle in at Northampton! Note: (Current taxes do not contain Homestead exemption and will be close to half of current rate)
Open House:
Sunday, 1/12 1:00-2:30PM
- Type:
- Condo
- Sq.Ft.:
- 4,571
- Status:
- Active
- Beds:
- 2
- Year built:
- 1982
- Baths:
- 5.00
- MLS#:
- 202439317
- Subdivision:
- Woodland Condos
ADDITIONAL INFORMATION
If you're searching for a luxurious living experience in Evansville, look no further than this breathtaking condo nestled on the north side. The foyer sets a luxurious tone with its stunning crown molding, elegant hardwood floors, and a chandelier. Flanking the entrance, the built-in cabinetry offers both aesthetic appeal and practical storage solutions. On the left, the home office exudes charm with a cozy fireplace and stylish built-in bookshelves, creating an inviting workspace. Continuing down the hall, the living room beckons with plush carpeted floors, a second fireplace ambiance, and a breathtaking bay window that fills the space with natural light. Directly across the hall from the living room lies the formal dining room, an ideal setting for hosting gatherings and dinner parties. The eat-in kitchen complements this by overlooking the family room and boasting a generous island, custom cabinetry, a walk-in pantry and a convenient wet bar area. Adjacent to the main living areas, the sun room invites natural light through its skylights and features a charming wood-paneled ceiling and unique exposed brick flooring. On the opposite end of the home, the expansive owner suite offers luxurious comfort with four walk-in closets and an en suite bathroom complete with a relaxing tub, a walk-in shower, and a private water closet. The remaining bedroom sits just down the hall and has a spacious closet and en suite bathroom. Accessible through the garage, the home's flex space offers endless possibilities, capable of serving as an additional bedroom, guest quarters, an in-law suite, or a playroomâ??making it a perfect versatile area. Equipped with a full bath and a spacious closet, this adaptable space is primed for transformation to suit your unique requirements. Boasting endless charm and ample space, this condo may just be the perfect fit for you.
- Type:
- Single Family
- Sq.Ft.:
- 2,562
- Status:
- Active
- Beds:
- 4
- Lot size:
- 0.17 Acres
- Year built:
- 2024
- Baths:
- 3.00
- MLS#:
- 202439534
- Subdivision:
- Westridge Commons
ADDITIONAL INFORMATION
Welcome to beautiful Westridge Commons on Evansville's westside. The Patriot Craftsman floor plan features a large open-concept main floor, including a living room just off the foyer with options for a bedroom or home office, a family room, a kitchen with an island, a large walk-in pantry, and a dining area with access to the backyard. The stairs to the second floor are conveniently located off the main living space and lead to an upstairs bonus room, ideal for a game room, playroom, homework area, or additional television space. The huge ownerâ??s suite offers an ensuite bath and a large walk-in closet. Three additional bedrooms, each with spacious walk-in closets, a second full bathroom, and a laundry room, are on the second floor. This floor plan is a MUST SEE!!
- Type:
- Single Family
- Sq.Ft.:
- 1,528
- Status:
- Active
- Beds:
- 3
- Lot size:
- 0.28 Acres
- Year built:
- 2021
- Baths:
- 2.00
- MLS#:
- 202439232
- Subdivision:
- Creekside Meadows
ADDITIONAL INFORMATION
This amazing 3 bedroom, 2 full bath home in the sought-after Creekside Meadows subdivision on Evansville's North Side is practically brand new and definitely move-in ready! Inside, you'll find luxury vinyl plank flooring throughout the open floor plan design. The kitchen boasts granite countertops, castled cabinetry, and a large island - perfect for all your cooking and entertaining needs. The spacious living room is flooded with lovely natural light, making it the ideal spot for hosting gatherings. And just down the hall is the large owner's suite, complete with an en suite bathroom and a generous walk-in closet. The other two bedrooms also offer nice-sized closets for ample storage. Outside, there's a gazebo where you can enjoy the upcoming fall evenings - a perfect spot to unwind and relax after a long day. Don't miss this great home!
- Type:
- Single Family
- Sq.Ft.:
- 2,912
- Status:
- Active
- Beds:
- 4
- Lot size:
- 2.12 Acres
- Year built:
- 1974
- Baths:
- 4.00
- MLS#:
- 202438985
- Subdivision:
- None
ADDITIONAL INFORMATION
A rare find on Evansvilleâ??s west side offering over 2,900 sqft of living space, 2.12 +/- acres of land, and a 64x24 barn. There is plenty of room to roam on this gorgeous piece of property with the expansive outdoor space providing endless potential for creating a horse property or simply enjoying country living. The 64x24 barn with electric includes stalls, tack room, and large open space with concrete flooring offering many potential uses including vehicle/RV parking! Upon entering this home that offers four bedrooms and four full bathrooms you will find a living space perfect for relaxing. This open floor plan features a recently renovated kitchen and spacious dining area providing the ideal flow for gatherings. The kitchen offers updated cabinetry, solid surface countertops with a large peninsula, and modern appliances including a gas range. Off of the kitchen is the spacious great room with a copper-topped fireplace, and custom wet bar with seating making this space perfect for family & guests to enjoy! The primary bedroom offers an ensuite bath, large vanity, and jetted tub. There are three additional bedrooms and two full bathrooms! The updated laundry/pantry offers new flooring, shelving, storage, and a laundry sink. Off of the attached 23x25 garage you will find an additional 25x8 storage area. Recent updates (per seller) include a new carpet, fresh paint throughout, Navien boiler heating system, 50-year roof with transferrable warranty, back patio, Pella windows, and water heater, among many other improvements. You must tour this property to appreciate all it has to offer.
- Type:
- Land
- Sq.Ft.:
- n/a
- Status:
- Active
- Beds:
- n/a
- Lot size:
- 0.36 Acres
- Baths:
- MLS#:
- 202438957
- Subdivision:
- Windham Estates
ADDITIONAL INFORMATION
One of the best building lots still available! Great upscale Northside subdivision. Build your dream home. Level lot. North district. Irregular lot where the back of the lot is wider than the front allowing for more backyard than most lots. Great lot for a pool!
- Type:
- Single Family
- Sq.Ft.:
- 760
- Status:
- Active
- Beds:
- 2
- Lot size:
- 0.07 Acres
- Year built:
- 1919
- Baths:
- 1.00
- MLS#:
- 202438847
- Subdivision:
- None
ADDITIONAL INFORMATION
Investors! Currently leased for $1,500/month, this very cute 2 bedroom home that has many updates. Well taken care of home within walking distance to Bosse Field and Deaconess Aquatic Center. Large attic for storage and partial basement. Eat-in kitchen with beautiful, wooden built in cabinet. Nice sized 2 bed rooms with a single bathroom with a lovely covered front porch. Some of the many updates include new siding, new windows, metal roof, updated HVAC, new flooring and carpet throughout. This would make a fantastic great short-term rental possibility or first time home and includes a home warranty for buyer peace of mind.
$122,000
525 HESS Avenue Evansville, IN 47712
- Type:
- Single Family
- Sq.Ft.:
- 1,327
- Status:
- Active
- Beds:
- 2
- Lot size:
- 0.07 Acres
- Year built:
- 1912
- Baths:
- 1.00
- MLS#:
- 202438700
- Subdivision:
- None
ADDITIONAL INFORMATION
WESTSIDE Two bedroom home (with potential for a third bedroom or office upstairs). This cheerful house includes new kitchen cabinets, luxury vinyl flooring and stainless steel appliances. The property includes off street parking in the covered carport and a deck in the back for entertaining.
- Type:
- Single Family
- Sq.Ft.:
- 2,780
- Status:
- Active
- Beds:
- 4
- Lot size:
- 0.27 Acres
- Year built:
- 2022
- Baths:
- 3.00
- MLS#:
- 202438684
- Subdivision:
- McCutchan Trace
ADDITIONAL INFORMATION
Move-In Ready with Custom Features! This 2-story Farmhouse-style home offers stylish living and is ready for you to move in. Conveniently located near schools, shopping, and the airport, itâ??s all about location and lifestyle. Step inside to an inviting foyer that leads to the formal dining room, ideal for family gatherings. The large family room opens to the kitchen and everyday dining area, featuring plenty of natural light. The kitchen offers abundant cabinet space, an island, and a walk-in pantryâ??perfect for those who love to cook and entertain. A private office on the main floor provides a quiet workspace, while the family entry includes a coat closet and powder room. Upstairs, youâ??ll find a family-friendly loft, three secondary bedrooms, a separate laundry room, and a generous ownerâ??s suite with a private bath, tile shower and walk-in closet. To complete this beautiful home, step outside to the spacious covered porchâ??perfect for entertaining, grilling, or simply relaxing with family and friends. This home is ready for you to move in and start making memories!
- Type:
- Single Family
- Sq.Ft.:
- 816
- Status:
- Active
- Beds:
- 2
- Lot size:
- 0.09 Acres
- Year built:
- 1940
- Baths:
- 1.00
- MLS#:
- 202438474
- Subdivision:
- None
ADDITIONAL INFORMATION
Welcome to this newly remodeled home nestled in a quiet neighborhood on Evansville's northeast side. This charming home offers the perfect blend of modern comforts and classic charm, presenting 2 bedrooms and 1 bathroom. Approaching the residence, you're greeted by a welcoming covered front porch, perfect for enjoying your morning coffee or unwinding after a long day. A detached garage adds convenience and ample storage space for your vehicle or outdoor gear. Step inside to discover a spacious living room with durable vinyl flooring, inviting in plenty of natural light through large windows. Closet storage ensures clutter stays at bay, keeping your living space neat and organized. The kitchen boasts modern cabinetry and fixtures, complemented by matching appliances that make meal prep a breeze. Two generously sized bedrooms offer carpeting and ample closet storage. A full-sized bathroom features a convenient shower tub combo. Laundry hookups conveniently located off the kitchen streamline your household chores, offering ease and efficiency to your future needs.
- Type:
- Single Family
- Sq.Ft.:
- 2,288
- Status:
- Active
- Beds:
- 3
- Lot size:
- 0.18 Acres
- Year built:
- 1948
- Baths:
- 2.00
- MLS#:
- 202438347
- Subdivision:
- None
ADDITIONAL INFORMATION
Welcome to 2904 E Cherry, a delightful 1948 bungalow brimming with cottage charm and modern updates! There's over 2,000 sq. ft. of living space plus a partially finished basement and a brand new roof! Step inside to a bright and airy living room, featuring custom built-ins and two large windows that flood the space with natural light. This welcoming area flows seamlessly into a cozy dining space. The galley-style kitchen offers white cabinetry, spacious countertops ideal for meal prep, and is fully equipped with a refrigerator, microwave, stove, and dishwasher. A large pass-through window connects the kitchen to a second living room, creating an open, inclusive layout. This secondary living area is bathed in light from oversized windows and glass doors, while a vintage fireplace adds warmth and character. The sliding glass doors lead to an outdoor seating area. The main-floor primary has a charming beamed ceiling, a hallway of closets, and an ensuite bathroom featuring a double vanity and a tub/shower combo. Upstairs, youâ??ll find two additional bedrooms, connected by a hallway with custom built-ins and easy access to a second full bath. The partially finished basement provides a recreation room and a large unfinished space for abundant storage. Outside, the spacious backyard boasts an aggregate patio and a partial privacy fence. With recent cosmetic updates and a brand-new roof, this home provides peace of mind and timeless appeal.
- Type:
- Single Family
- Sq.Ft.:
- 2,088
- Status:
- Active
- Beds:
- 3
- Lot size:
- 0.16 Acres
- Year built:
- 1965
- Baths:
- 1.00
- MLS#:
- 202438287
- Subdivision:
- Rolling Green
ADDITIONAL INFORMATION
Merry Christmas to you .Brand new furnace .Roof 1 year old , Central air approx 4 years old . Experience the charm of this lovely brick 3-bedroom, 1-bath home situated on a tree-lined street in Evansville's Rolling Green subdivision. This cozy house offers new laminate flooring in the kitchen and bath ,new carpet, and fresh paint throughout. Additional features include a dry basement with a new sump pump and a spacious partially fenced backyard. With the East side location near grocery stores, restaurants, and shopping, this home offers both comfort and convenience.
- Type:
- Single Family
- Sq.Ft.:
- 1,352
- Status:
- Active
- Beds:
- 3
- Lot size:
- 0.13 Acres
- Year built:
- 2000
- Baths:
- 2.00
- MLS#:
- 202438248
- Subdivision:
- The Seasons
ADDITIONAL INFORMATION
Hurry! Looking for a home with extra garage or storage space? This is it! This three bedroom, two bath home is tucked away in a quiet cul de sac in a desirable east side neighborhood. Upon entering the foyer you will see the kitchen with newer countertops, a large pantry, an eat in area, and all appliances are included! The great room features an electric fireplace, newer flooring, and a vaulted ceiling. To the right is the primary suite with a walk in closet and a private full bath. Across the great room are the two other good sized bedrooms and the full hall bath. The sunroom is a great space to enjoy your morning coffee or unwind after a long day. There is a patio and a fully fenced backyard as well. The detached 24x34 garage is awesome! You could park up to four cars or leave it as it is currently and use the workshop area. Extra wide driveway so parking is not a problem! Home has newer carpet, flooring and paint throughout. One year home buyers warranty included for buyers peace of mind. Immediate possession!
- Type:
- Single Family
- Sq.Ft.:
- 1,710
- Status:
- Active
- Beds:
- 3
- Lot size:
- 1.15 Acres
- Year built:
- 1953
- Baths:
- 3.00
- MLS#:
- 202438035
- Subdivision:
- None
ADDITIONAL INFORMATION
Welcome to your dream home on Evansville's west side! This charming property offers over an acre of serene landscape, perfect for privacy and relaxation. Featuring 3 spacious bedrooms and 3 full bathrooms, this home is designed for both comfort and convenience. The beautifully updated kitchen is the heart of the home, equipped with modern appliances and ample storage space, making it a chef's delight. You'll love the two living rooms - ideal for entertaining or creating a cozy living space. Downstairs in the unfinished basement, you'll find a blank canvas to make it your own! Step outside and discover your own backyard oasis, complete with an inground pool, perfect for summer gatherings or quiet retreats. This home combines the tranquility of country living with modern amenities, making it the perfect place to call home. Don't miss the opportunity to own this rare find!
- Type:
- Single Family
- Sq.Ft.:
- 2,597
- Status:
- Active
- Beds:
- 4
- Lot size:
- 0.28 Acres
- Year built:
- 2024
- Baths:
- 3.00
- MLS#:
- 202437899
- Subdivision:
- Deer Field / Deerfield
ADDITIONAL INFORMATION
Beautiful BRAND NEW CONSTRUCTION by Thompson Homes located on Evansville's Northside in Deerfield subdivision is ready for you to call home! The Andover plan offers an open concept layout with a first floor main bedroom and bath, which features a tiled walk in shower, separate soaking tub, double vanity and commode closet. The kitchen features quartz countertops with quartz backsplash. The laundry is conveniently centrally located on the first floor, along with a well sized study. The second floor features 3 additional bedrooms and a large bonus room for additional space. An open, unfinished, conditioned basement offers flexible space with multiple possibilities full size egress window and an additional bath stub in.

Information is provided exclusively for consumers' personal, non-commercial use and may not be used for any purpose other than to identify prospective properties consumers may be interested in purchasing. IDX information provided by the Indiana Regional MLS. Copyright 2025 Indiana Regional MLS. All rights reserved.
Evansville Real Estate
The median home value in Evansville, IN is $194,750. This is higher than the county median home value of $176,100. The national median home value is $338,100. The average price of homes sold in Evansville, IN is $194,750. Approximately 48.9% of Evansville homes are owned, compared to 40.25% rented, while 10.85% are vacant. Evansville real estate listings include condos, townhomes, and single family homes for sale. Commercial properties are also available. If you see a property you’re interested in, contact a Evansville real estate agent to arrange a tour today!
Evansville, Indiana has a population of 117,184. Evansville is less family-centric than the surrounding county with 21.04% of the households containing married families with children. The county average for households married with children is 25.18%.
The median household income in Evansville, Indiana is $45,649. The median household income for the surrounding county is $54,044 compared to the national median of $69,021. The median age of people living in Evansville is 38.2 years.
Evansville Weather
The average high temperature in July is 89.1 degrees, with an average low temperature in January of 25.5 degrees. The average rainfall is approximately 46.3 inches per year, with 10.3 inches of snow per year.

