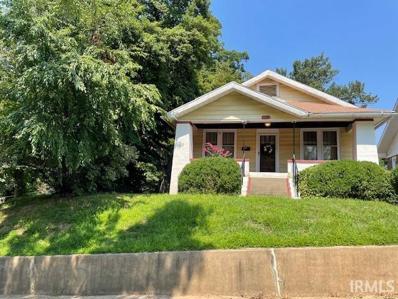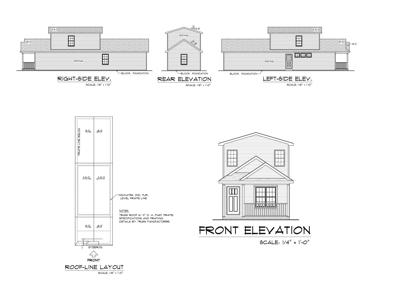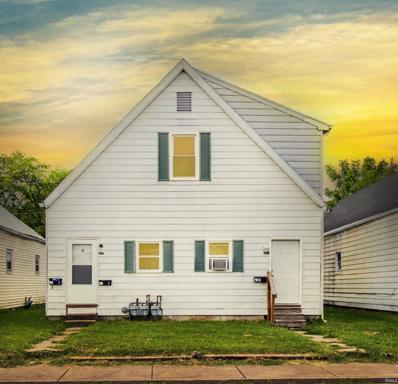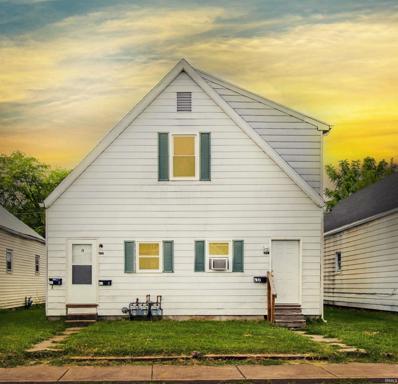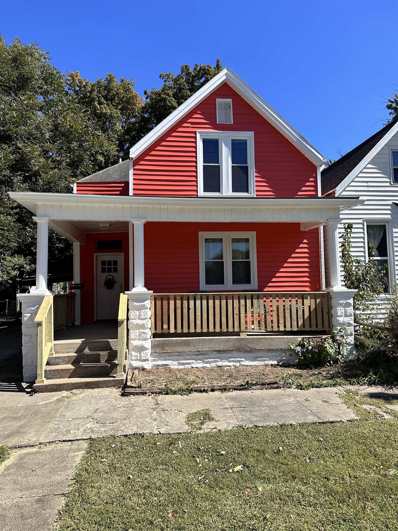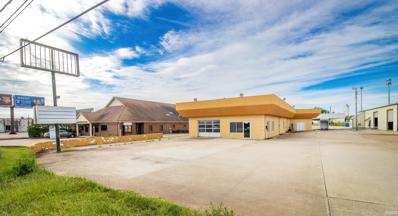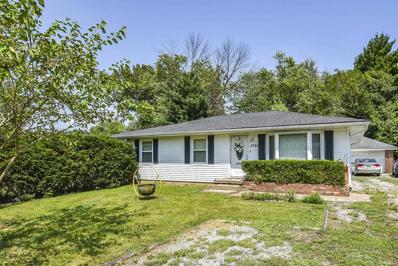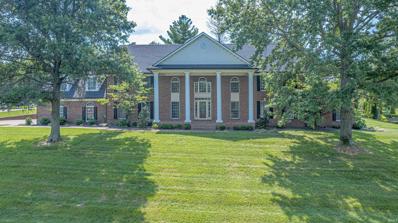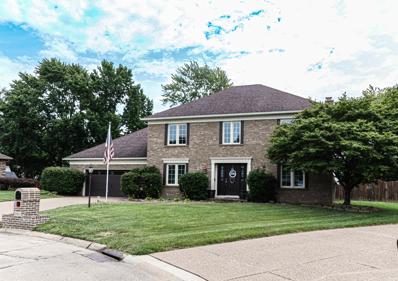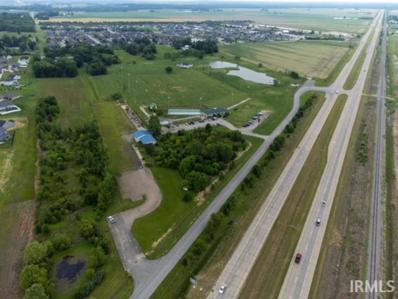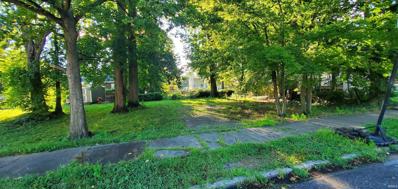Evansville IN Homes for Rent
- Type:
- Single Family
- Sq.Ft.:
- 1,113
- Status:
- Active
- Beds:
- 2
- Lot size:
- 0.24 Acres
- Year built:
- 1929
- Baths:
- 1.00
- MLS#:
- 202429402
- Subdivision:
- Forest Hill(S)
ADDITIONAL INFORMATION
Adorable West Side Bungalow with 2 bedrooms, 1 bath built in 1939 on beautiful Reitz Hill. Home has a large front porch for you to enjoy. There is a side lot next to the home, 2525 Marion Ave, that goes with the home. The kitchen has been updated and has new appliances. There is a generous size Living Room and Dining Room for family gatherings and entertainment. Bathroom has a walk-in shower with a laundry chute to the basement that holds the washer & dryer. Basement has access from the inside stairs and garage door for car access. Parking for 2 cars in the rear of the home. Attic is unfinished with hardwood flooring down the middle. Original glass doorknobs and skeleton key to the front the door. Solid wood doors throughout. Custom space saving booth in the kitchen. AC package unit is three years old, with gas heat, Security camera monitoring system, new electric main panel with breakers, attic is well insulated. Great price! Bring offers!
- Type:
- Single Family
- Sq.Ft.:
- 4,356
- Status:
- Active
- Beds:
- 4
- Lot size:
- 2.5 Acres
- Year built:
- 1978
- Baths:
- 3.00
- MLS#:
- 202428826
- Subdivision:
- None
ADDITIONAL INFORMATION
Welcome to this custom-built home by Elpers & Sons. Featuring 4 beds, 3 baths, 2.5 acres, & Saltwater pool. Meticulously maintained & offering spacious rooms, loads of storage, plus unfinished basement. Large covered front porch upon entering though French front doors, you'll be welcomed into an expansive foyer showcasing a custom-made curved wooden staircase which is centrally displayed but still very open. Natural light streams in through all windows providing stunning views of nature.The family room & living room boast custom stone wood-burning fireplaces. The family room fireplace has a wood-burning insert w/ a 14-foot hearth, providing efficient heating w/ average utility bills are $179. The custom cabinetry throughout the kitchen, bathrooms, & family room is a testament to the quality craftsmanship of Fehrenbacher. The kitchen offers an abundance of kitchen cabinets, pantry, Whirlpool appliances, Jen-Air cooktop, & wall oven. The breakfast nook is open to the kitchen & has an amazing view of the land lined w/ trees. Indoor-outdoor access is made easy w/ sliding glass doors from the family & dining room, leading to an outdoor patio & pool area which is perfect for entertaining while offering a serene & private setting. Additionally, there's a rear entrance to the pool area, which offers a full bath inside & just steps away. The family room is surrounded by windows & sliding doors that provide a picturesque view of the beautiful grounds. Upstairs, are 4 beds w/ 2nd bathroom in the hallway. All spacious rooms including a 20 x 14 owner's suite w/ large shelved walk-in closed & bathroom w/ custom walk-in tiled shower. The basement could easily be finished & still offer loads of storage w/ laundry area w/ area for hanging & cabinets for storage. The heated attached garage has beautiful epoxy floors & is 25 x 26. Don't miss out on this great opportunity.
- Type:
- Single Family
- Sq.Ft.:
- 1,972
- Status:
- Active
- Beds:
- 3
- Lot size:
- 0.15 Acres
- Year built:
- 1904
- Baths:
- 2.00
- MLS#:
- 202428979
- Subdivision:
- Wood Lawn / Woodlawn
ADDITIONAL INFORMATION
This very unique two story duplex offers some wonderful opportunities for the right family and it is move-in ready. Each unit offers a huge bedroom, plenty of closet space. and a nice kitchen. The main floor unit is spacious and updated with new flooring, paint, and kitchen appliances. This could be a perfect unit for "mom & dad" or an adult who has the need for a younger adult or student to be close-by and they could have the upper efficiency unit. There is a second bedroom or office on the main floor that has access doors from both the main floor and the upstairs unit, so this room could be a nice child's room where they could be watched or cared for by either party. There is good curb appeal, plenty of parking on and off street and empty lots on both sides of the home providing great privacy. This duplex could also make an awesome investment property for near by college students...
- Type:
- Single Family
- Sq.Ft.:
- 1,372
- Status:
- Active
- Beds:
- 3
- Lot size:
- 0.06 Acres
- Year built:
- 2024
- Baths:
- 2.00
- MLS#:
- 202428939
- Subdivision:
- Vanderburgh
ADDITIONAL INFORMATION
New Construction - Walk into this brand new home to a nice living room, dining area, and a specious kitchen. You will also find a full bathroom on the main floor. Upstairs you will find 3 bedrooms, 1 full bathroom, and a spacious laundry which is centrally located. There is plenty of closet space in this gorgeous home.
- Type:
- Triplex
- Sq.Ft.:
- n/a
- Status:
- Active
- Beds:
- 4
- Lot size:
- 0.14 Acres
- Year built:
- 1894
- Baths:
- 4.00
- MLS#:
- 202428404
ADDITIONAL INFORMATION
This separately metered, Tri-Plex is a great investment opportunity. Inside you will find two 1-bed, 1-bath units on the main level. Each of the main level units have Central Furnace with Window Unit A/C. Upstairs you will find a 2-bed, 1.5-bath unit with Central Furnace and A/C. In the rear there is a lot for parking. Total monthly gross rent is $2,045.
- Type:
- Single Family
- Sq.Ft.:
- 2,900
- Status:
- Active
- Beds:
- 4
- Lot size:
- 0.14 Acres
- Year built:
- 1894
- Baths:
- 4.00
- MLS#:
- 202428415
- Subdivision:
- None
ADDITIONAL INFORMATION
This separately metered, Tri-Plex is a great investment opportunity. Inside you will find two 1-bed, 1-bath units on the main level. Each of the main level units have Central Furnace with Window Unit A/C. Upstairs you will find a 2-bed, 1.5-bath unit with Central Furnace and A/C. In the rear there is a lot for parking. Total monthly gross rent is $2,045.
- Type:
- Single Family
- Sq.Ft.:
- 2,176
- Status:
- Active
- Beds:
- 4
- Lot size:
- 0.11 Acres
- Year built:
- 1995
- Baths:
- 3.00
- MLS#:
- 202428248
- Subdivision:
- Summit Place
ADDITIONAL INFORMATION
This well-maintained 4-bed, 2.5-bath home, located in the Summit Place subdivision on Evansville's Eastside with two master bedrooms, offers an open concept living area on the main level and a master suite; with the added convenience of main level laundry. On the upper level you will find the additional master en suite, along with a potential 4th bedroom or home office space and ample storage space in the large walk-in attic. The fully fenced-in backyard features a wooden privacy fence and a beautiful wooden deck. New roof installed October 2024.
- Type:
- Single Family
- Sq.Ft.:
- 1,628
- Status:
- Active
- Beds:
- 3
- Lot size:
- 0.12 Acres
- Year built:
- 1940
- Baths:
- 1.00
- MLS#:
- 202427858
- Subdivision:
- None
ADDITIONAL INFORMATION
Welcome to your new home! This well-maintained 3-bedroom, 1-bathroom residence boasts many updates, including a brand new roof installed in 2022. The high ceilings throughout enhance the spacious feel of the efficient floor plan. Step inside to discover a warm and inviting living space, perfect for both relaxation and entertaining. The kitchen features modern appliances and ample storage, ensuring both functionality and style. Outside, the charming backyard offers plenty of green space, ideal for gardening, play, or simply enjoying the outdoors. Additionally, the basement provides two bonus rooms that can easily be transformed into a recreation room, office, or additional living space to suit your needs. Located conveniently off of the Lloyd Expressway on Evansville's East side, this home combines comfort with convenience, offering easy access to plenty of shopping and restaurants. Donâ??t miss out on this opportunity to make this delightful property your new home sweet home! Seller is offering a $2,000 allowance for flooring and an AHS home warranty for peace of mind!
- Type:
- Single Family
- Sq.Ft.:
- 952
- Status:
- Active
- Beds:
- 2
- Lot size:
- 0.1 Acres
- Year built:
- 1925
- Baths:
- 1.00
- MLS#:
- 202427807
- Subdivision:
- None
ADDITIONAL INFORMATION
This 2-bedroom 1-bath home offers a great opportunity for investors! Enjoy the spacious backyard, convenient off-street parking, and modern updates with some newer windows and flooring. Home is being sold as is and is currently a rental property.
$130,000
527 Hess Avenue Evansville, IN 47712
- Type:
- Duplex
- Sq.Ft.:
- n/a
- Status:
- Active
- Beds:
- 3
- Lot size:
- 0.11 Acres
- Year built:
- 1910
- Baths:
- 2.00
- MLS#:
- 202427244
ADDITIONAL INFORMATION
Fully occupied Westside duplex!
- Type:
- General Commercial
- Sq.Ft.:
- n/a
- Status:
- Active
- Beds:
- n/a
- Lot size:
- 0.5 Acres
- Year built:
- 1989
- Baths:
- 2.00
- MLS#:
- 202427029
- Subdivision:
- None
ADDITIONAL INFORMATION
The opportunity, with a blank slate, to bring your vision to life is here; with almost 5,000 sqft in a prime location. Approximately 20k cars per day travel by this professional/retail/trade opportunity which is right on Morgan Ave close to Green River Rd for easy access. This building could be used for multiple tenants or a single owner/user. Additionally there is an out building of about 200 sqft.
- Type:
- Single Family
- Sq.Ft.:
- 1,040
- Status:
- Active
- Beds:
- 3
- Lot size:
- 1.06 Acres
- Year built:
- 1956
- Baths:
- 1.00
- MLS#:
- 202427047
- Subdivision:
- None
ADDITIONAL INFORMATION
Welcome to 2724 S Villa Drive! This 3 bedroom, 1 bath single-story home features a spacious living room with a gas fireplace insert. The eat-in kitchen is well-equipped and overlooks a large concrete patio and an extra-deep backyard with over 1 ACRE!! The two-car garage includes a new garage door with keypad installed in 2023 and an attached tool shed for extra storage. New roof in 2023, includes security system with cameras and all appliances. Seller is agreeing to make repairs (see estimate in documents) to the home, corrections will need to be made after closing, as proceeds from the sale of the home will cover the expense. Any warranty will be transferred to buyer. Repair will be scheduled immediately with upon accepted offer.
- Type:
- Single Family
- Sq.Ft.:
- 4,584
- Status:
- Active
- Beds:
- 3
- Lot size:
- 0.12 Acres
- Year built:
- 1896
- Baths:
- 5.00
- MLS#:
- 202426828
- Subdivision:
- None
ADDITIONAL INFORMATION
A house of intrigue, and a home made for house parties. The Edward Nisbet house, an 1896 colonial revival, is home to a legendary speakeasy basement, but there's so much to see before you get there. From the large front porch - suitable as an outdoor room - you enter through a simply remarkable front door, with a square beveled glass window with curved radius corners. "Unlike anything I've ever seen," remarks an Indiana historic preservation expert who was shown the door. Inside, the foyer opens to the grand staircase, a front parlor perfect for a grand piano, and a back parlor with custom Fehrenbacher built-in shelving and cabinets. Down the hall, the formal dining room works well for a billiards hall, complete with a full guest bathroom. Behind the back staircase, a large kitchen sits off the newly added covered back patio, with its own outdoor kitchen as well. Upstairs, the front bedroom includes an ample dressing room, and heading to the rear of the home you'll find a second bedroom, a hallway laundry and linen storage room, and full bath with antique clawfoot tub with original wood trimmed edging. At the rear of the home, behind the rear staircase, an enormous mainsuite is ready for your mainsuite needs, with a fireplace flanked seating area, a massive walk-in closet, a double shower bath experience, and an excess of storage. The home's 3rd floor entertainment area includes a second complete custom kitchen, a wall of TVs for sports center mastery, and additional sitting, dining, and storage areas. Off the rear of the 3rd floor, you'll find the private roof-top terrace. Below, the back yard is party-ready with new landscaping, water feature and flagstone, and a patio with covered outdoor kitchen. Back through the mainfloor kitchen, or through an additional hidden door, each with security code, you'll find the home's hidden gem. The low-lit, basement level speakeasy, having been featured in Evansville Living multiple times, includes a granite bar with a custom martini glass illuminated leg - designed to be able to hold water for a gold fish. With the right offer, you'll be party-ready yourself, as there is an extensive list of options for personal property inclusions in the sale. The time for this home's next future is here, and it is simply waiting for you.
- Type:
- Single Family
- Sq.Ft.:
- 2,579
- Status:
- Active
- Beds:
- 4
- Lot size:
- 0.21 Acres
- Year built:
- 2015
- Baths:
- 3.00
- MLS#:
- 202426747
- Subdivision:
- Centerra Ridge
ADDITIONAL INFORMATION
Welcome to this beautiful 4-bedroom, 2.5-bath home (FULL of NATURAL LIGHT and large bedrooms) with a large upstairs bonus room and a main-floor primary suite featuring an en-suite bath, built in 2015. Spanning almost 2600 square feet, this residence boasts high-quality finishes, including dovetail drawers with soft-close undermount hardware in the kitchen and bathrooms. The crawlspace has been encapsulated by Healthy Spaces, with a transferable warranty checked in June 2024. The home comes with a comprehensive security system that stays with the property, featuring fire and CO2 detectors, a doorbell, and interior cameras, all integrated with Vivint (information to reset the system will be provided at closing). Additional smart-home features include a programmable thermostat with dual climate control, programmable outdoor lighting, and more. The patio has been upgraded to a larger size and includes a storage bench and pergola with a sunshade and fan. The property line is staked at the back of the house, though buyers are advised to obtain a survey for precise boundaries. Nestled on a level lot in the desirable Centerra Ridge subdivision, this home is conveniently located near all Eastside amenities and situated in a cul-de-sac. Thoughtful details like bedside USB outlets with modern, wall-switched bedside pendant fixtures, hand-scraped engineered hardwood flooring throughout the primary living spaces on the main level, and fresh paint throughout the entire home enhance its appeal. The tankless water heater ensures you never run out of hot water, having been serviced in June and consistently maintained annually. The home has been pre-inspected, with all repairs and maintenance items completed, and the inspection report is available upon request. Seller is offering up to $10k in concessions with acceptable offer.
- Type:
- Single Family
- Sq.Ft.:
- 1,554
- Status:
- Active
- Beds:
- 3
- Lot size:
- 0.15 Acres
- Year built:
- 1978
- Baths:
- 2.00
- MLS#:
- 202426509
- Subdivision:
- Plaza Meadows
ADDITIONAL INFORMATION
Welcome to 6613 Bayard Park Drive, a delightful residence nestled in the Plaza Meadows neighborhood of Evansville, IN. Step inside and feel invited by the newly arranged open concept of this home complemented by airy living spaces filled with natural light. The large windows and neutral color palette create a warm and welcoming atmosphere, perfect for both relaxing and entertaining. The heart of the home is a beautiful kitchen featuring stainless steel appliances, and ample cabinet space and tile backsplash. This three bedroom home features all NEW carpet (installed 10/2024), a master suite, and renovated bathrooms with contemporary fixtures and finishes, ensuring a stylish and functional space for your daily routine. Inspection report provided for Buyer peace of mind!
- Type:
- Single Family
- Sq.Ft.:
- 5,670
- Status:
- Active
- Beds:
- 4
- Lot size:
- 0.91 Acres
- Year built:
- 1989
- Baths:
- 5.00
- MLS#:
- 202426609
- Subdivision:
- Deer Field / Deerfield
ADDITIONAL INFORMATION
Experience luxury living in this Majestic Classic 2 Story Home with over 5600 sq ft of space, featuring a Sparkling In-Ground Pool, 3 Car Attached Garage, Unbelievable Entertaining Spaces, and is located on a sprawling .91 Acre Lot in Deerfield Estates. The stunning exterior boasts 4 grand columns on the front porch, charming brick walkways, and manicured landscaping. Inside are 3-4 Bedrooms, 5 Baths, Large Living Room and Family Room that share a double-sided fireplace, and an extensive Wet Bar Area in FR. The Huge Sunroom, complete with a second Wet Bar Area and 1/2 bath, is perfect for poolside gatherings. The Updated Kitchen with Dining Area and large gas Fireplace, and Formal Dining Room make entertaining easy! The Large Laundry Room has even more storage and leads to the 3 Car Garage. Upstairs are 3 Bedrooms, including the enormous Master BR with a 3rd Fireplace and spacious private bath, BRs 2 and 3 each access their own Baths, and a Bonus Room, which could be a 4th Bedroom, with a doorway to a large Storage Area. Finishing up the Upper Floor is the beautiful office area that is open to the tall Front Entry, and has gorgeous built-in wood bookcases and wood flooring. Areas of the interior of the home are ready for the new owner to update to their tastes and make it their own. Possibilities are endless for this exquisite home! Currently there are no Property Tax Exemptions on the home, so taxes should drop considerably beginning in the new year if the new owner is eligible.
- Type:
- Single Family
- Sq.Ft.:
- 1,269
- Status:
- Active
- Beds:
- 3
- Lot size:
- 0.21 Acres
- Year built:
- 1959
- Baths:
- 2.00
- MLS#:
- 202426608
- Subdivision:
- Langford
ADDITIONAL INFORMATION
Super cute house located close to Wesselmans Park! Home features 3 bedrooms and two full baths. Additional features include fresh neutral paint throughout and newer carpet. You will love the large backyard on this one featuring a wooden deck outback and a large concrete pad for entertaining.
- Type:
- Single Family
- Sq.Ft.:
- 2,442
- Status:
- Active
- Beds:
- 4
- Lot size:
- 0.1 Acres
- Year built:
- 1924
- Baths:
- 3.00
- MLS#:
- 202426314
- Subdivision:
- None
ADDITIONAL INFORMATION
Investment property, home, small business...you decide! With over 3,500 square feet of livable space, 4 bedrooms, and 3 full baths, the possibilities are endless. Built in 1924, this home offers amazing features that you just don't find these days...original hardwood floors, hand milled original woodwork throughout, high ceilings, built-in bookcases, window seats, a fireplace with a brick hearth, and a walk in cedar closet. The main level offers a large kitchen, a large formal dining room just off the expansive living room, two nice sized bedrooms, and a full bath. Upstairs you will find an additional bedroom with its own full bath and a large bonus area. The basement is home to the laundry room, a large open room with a bar, a fourth bedroom, and an additional full bath. The AC was replaced in 2023. This property is being sold "As-Is", but was inspected two years ago. Seller will provide the inspection report upon request. A one year AHS warranty is being provided for additional peace of mind.
- Type:
- Single Family
- Sq.Ft.:
- 4,362
- Status:
- Active
- Beds:
- 4
- Lot size:
- 0.41 Acres
- Year built:
- 1984
- Baths:
- 4.00
- MLS#:
- 202426176
- Subdivision:
- Lauras Place
ADDITIONAL INFORMATION
Welcome to Your New Home! This spacious 1.5-story house has everything you need. With 4 large bedrooms and 4 full bathrooms, it has something for everyone. The kitchen has ample counter space and a nice area for casual meals or large family gatherings. The formal dining and living rooms are fantastic spots for just hanging out during the week and for large special occasions. The family room is warm, welcoming and an extension to the chef or baker's dream kitchen which has both a gas range with stove as well as a separate double oven. The family room also boasts a wood burning fire place as well as TV which has the ability to retract into the ceiling when desired. The kitchen has granite countertops and an abundance of custom cabinetry for much storage. The primary suite includes a very spacious bedroom and a bathroom with a separate shower and garden tub as well as a large walk-in closet. You will also find an additional exit door from the primary bedroom which puts you just steps away from the patio with included hot tub. This wonderful home also boasts a theater room with stadium seating chairs on risers, pull down movie screen as well as projector for a real movie experience. Upstairs, you'll find new carpet and paint throughout the two large bedrooms with walk-in closets as well as a bonus room that could be used as a playroom, bedroom, game room, office, or gym. A full bathroom serves the upstairs bedrooms and bonus room. Connecting the home to the outdoor space is a sunroom with heated tile flooring which would be perfect for relaxing and enjoying your morning coffee. The outdoor space of this home is quite a personal retreat with an inground saltwater pool, hot tub, and a peaceful pagoda as well as a waterfall. This back yard oasis also has a turf putting green and playground that stays. The automatic pool cover is just two years old. The pool pump is 2 years old, as well as the sand in the filter, has been replaced 2 years ago. The fourth bathroom is in the garage for easy access to the pool making it convenient for pool parties. The 2-car garage offers plenty of space for your vehicles and storage. HOA is $325.00 a year and allows access to the lake across the street. Access is at the open space at the end of the road.
- Type:
- Single Family
- Sq.Ft.:
- 630
- Status:
- Active
- Beds:
- 2
- Lot size:
- 0.09 Acres
- Year built:
- 1937
- Baths:
- 1.00
- MLS#:
- 202426102
- Subdivision:
- Fairfax Gardens
ADDITIONAL INFORMATION
Check out this amazing investment opportunity on Evansville's Eastside. This 2 bed, 1 bath home located on a quiet street has a long term tenant and is currently rented for $660. The home has several updates per seller including a new roof, new HVAC and new main water line. Outside there is a rear deck and shed and a nice sized yard. Currently rented on a month to month lease. This home is sold in as-is condition.
- Type:
- Single Family
- Sq.Ft.:
- 3,146
- Status:
- Active
- Beds:
- 4
- Lot size:
- 0.41 Acres
- Year built:
- 1991
- Baths:
- 3.00
- MLS#:
- 202426156
- Subdivision:
- Oak View Place / Oakview Place
ADDITIONAL INFORMATION
Looking for a large, comfortable house with a backyard set up for fun? This all brick house in Oak View Subdivision is for you. Upstairs has four bedrooms, two recently remodeled bathrooms (huge en suite in the primary bedroom), and bonus room that could be converted to a bedroom. En suite bath has a double sink vanity, fully tiled walk-in shower and luxury soaking tub. Newer luxury vinyl plank floors run throughout the upstairs. The main floor boasts solid hickory wood floors in the family room, living room, and formal dining room and lots of fresh paint! Kitchen with bar seating, breakfast nook and nearby laundry room are tile. In the backyard, you will enjoy a 19 x 40 inground pool which is surrounded by a large wooden deck that was repainted this summer. A covered pool bar with built-in grill, covered patio and stone fire pit makes for a fabulous entertaining space. Kitchen has tiled backsplash, stainless steel appliances, quartz counter tops and plenty of cabinets and counter space. The formal dining room is conveniently located just off the kitchen. Family room has beamed ceiling and fireplace surrounded by built-in bookcases. Front and back staircases. Newer triple-pane windows.
$4,100,000
E Morgan Avenue Evansville, IN 47715
- Type:
- General Commercial
- Sq.Ft.:
- n/a
- Status:
- Active
- Beds:
- n/a
- Lot size:
- 42.31 Acres
- Year built:
- 2002
- Baths:
- 2.00
- MLS#:
- 202425521
- Subdivision:
- None
ADDITIONAL INFORMATION
This exceptional 42.31 acre commercial and industrial zoned property, currently a driving range and golf course, is less than a mile from the I-69 interchange on Evansville's east side. The property features multiple buildings totally over 10,000 square feet, providing substantial existing infrastructure. The prime location ensures high traffic and excellent accessibility, making it ideal for various business ventures. Whether you continue the current recreational use or redevelop for another commercial or industrial purpose, the versatile zoning offers significant potential. Don't miss this unique investment opportunity in one of Evansville's most recognized areas.
Open House:
Sunday, 1/12 1:00-2:30PM
- Type:
- Single Family
- Sq.Ft.:
- 1,872
- Status:
- Active
- Beds:
- 3
- Lot size:
- 0.22 Acres
- Year built:
- 1967
- Baths:
- 2.00
- MLS#:
- 202425321
- Subdivision:
- Louetta Court
ADDITIONAL INFORMATION
This updated bi-level home has a front porch that spans the length of the house and welcomes you as you approach the two-car garage. The spacious two car garage includes not only space for vehicles but ample room for tools, work bench, and storage as well. Inside, new walls flank the stairs leading to the upper level guiding you through a welcoming dining room to a beautifully remodeled kitchen. Through the kitchen and back door, relax on the updated deck. The upper level includes two bedrooms and a full bathroom.Descending the new stairs and handrail to the main level, you'll find a spacious living area, another bedroom, and a full bathroom. This level also provides garage access, a mud area, and laundry facilities. Electrical box has been updated, and don't forget about more storage in the shed in the backyard. $1500 Flooring allowance offered by the sellers.
- Type:
- Land
- Sq.Ft.:
- n/a
- Status:
- Active
- Beds:
- n/a
- Lot size:
- 0.29 Acres
- Baths:
- MLS#:
- 202425586
- Subdivision:
- Ewing(S)
ADDITIONAL INFORMATION
Rare opportunity to have a large building lot in the Haynies Corner Arts district. This lot has frontage on both Parrett St and SE First St. You may be able to build facing either street. This lot is not in the Historic Preservation district, No Historic Restrictions. See home plan the current owner had drawn for the lot in documents.
- Type:
- Apartment Building
- Sq.Ft.:
- n/a
- Status:
- Active
- Beds:
- 2
- Year built:
- 1970
- Baths:
- 2.00
- MLS#:
- 202425313
ADDITIONAL INFORMATION
Welcome to 2875 Washington Avenue, conveniently located on Evansvilleâ??s East Side. This property features two spacious bedrooms, one and a half baths and over 989 square feet, and was totally renovated in 2015. The unit is leased through 6/30/2025. The kitchen features a refrigerator, stove, microwave, dishwasher and tile backsplash. Both bedrooms offer plenty of living space and large closets. Off the back of the condo you will find a private patio area, with new fence and garden area. The Jamestown Condo Association offers a wonderful in-ground swimming pool, reserved parking spaces right in front of the condo and guest parking. Conveniently located close to schools, shopping, hospitals, pharmacies and worship centers. The monthly association fee of $202.00 includes water, sewer, trash pickup, snow removal, common area and grounds maintenance, swimming pool and exterior building maintenance and exterior insurance. Seller is an Indiana Real Estate Broker.

Information is provided exclusively for consumers' personal, non-commercial use and may not be used for any purpose other than to identify prospective properties consumers may be interested in purchasing. IDX information provided by the Indiana Regional MLS. Copyright 2025 Indiana Regional MLS. All rights reserved.
Evansville Real Estate
The median home value in Evansville, IN is $194,750. This is higher than the county median home value of $176,100. The national median home value is $338,100. The average price of homes sold in Evansville, IN is $194,750. Approximately 48.9% of Evansville homes are owned, compared to 40.25% rented, while 10.85% are vacant. Evansville real estate listings include condos, townhomes, and single family homes for sale. Commercial properties are also available. If you see a property you’re interested in, contact a Evansville real estate agent to arrange a tour today!
Evansville, Indiana has a population of 117,184. Evansville is less family-centric than the surrounding county with 21.04% of the households containing married families with children. The county average for households married with children is 25.18%.
The median household income in Evansville, Indiana is $45,649. The median household income for the surrounding county is $54,044 compared to the national median of $69,021. The median age of people living in Evansville is 38.2 years.
Evansville Weather
The average high temperature in July is 89.1 degrees, with an average low temperature in January of 25.5 degrees. The average rainfall is approximately 46.3 inches per year, with 10.3 inches of snow per year.
