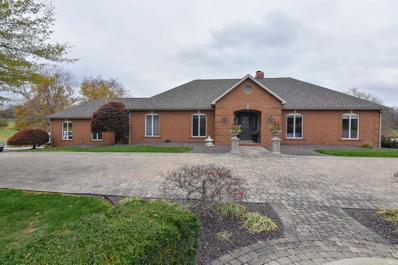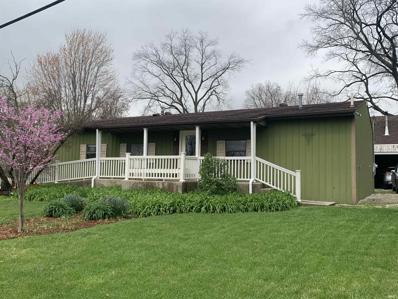Haubstadt IN Homes for Rent
The median home value in Haubstadt, IN is $249,888.
This is
higher than
the county median home value of $169,300.
The national median home value is $338,100.
The average price of homes sold in Haubstadt, IN is $249,888.
Approximately 72.74% of Haubstadt homes are owned,
compared to 19.42% rented, while
7.85% are vacant.
Haubstadt real estate listings include condos, townhomes, and single family homes for sale.
Commercial properties are also available.
If you see a property you’re interested in, contact a Haubstadt real estate agent to arrange a tour today!
- Type:
- Single Family
- Sq.Ft.:
- 4,375
- Status:
- Active
- Beds:
- 4
- Lot size:
- 1.85 Acres
- Year built:
- 1983
- Baths:
- 4.00
- MLS#:
- 202445420
- Subdivision:
- Scottsdale Acres
ADDITIONAL INFORMATION
This beautifully remodeled 4-bedroom, 4-bath brick ranch with a walkout basement and 1.85-acre lot sits on a beautiful 10-acre lake. Youâ??ll love the flexibility of the main level, the front room with French doors and a walk-in closet, ideal for a home office, and a living room with a warm fireplace, built-in bookcases, and engineered hardwood flooring. The kitchen is perfect for cooking and gathering, featuring a large island, stainless steel appliances, tile backsplash, and plenty of cabinets, all connected to a spacious dining room. Off the kitchen, the sunroom is a cozy spot to relax and soak in the gorgeous views. The primary suite is a true retreat with beautiful lake views, a spa-like bath featuring a walk-in tile shower, double vanity, and walk-in closet. Two other bedrooms on the main level share a remodeled hall bath with a tub/shower combo, a tile surround, and a modern vanity. The walkout basement is designed for fun and entertaining! It features a stylish wet bar with granite countertops, LED display shelves, plus a spacious family room with a stone fireplace that opens to a covered patio by the lake. Thereâ??s even a recreation room (currently used as a home gym), a workshop, tons of storage, a full bath, 4th room (used as a bedroom) and a 3rd bay garage that fits all your toys. Outside, this 1.85-acre lot is set up for relaxation and fun. Youâ??ll enjoy a sandy beach, a detachable dock, patios, beautiful landscaping, and a circular driveway. The sprinkler system keeps the yard looking great, too! Located on the Gibson/Vanderburgh County line, youâ??re just minutes from Toyota & Evansvilleâ??s amenities. Recent updates include a furnace and A/C (2019), roof (2017), hybrid 80-gallon water heater, fresh paint, newer appliances, engineered hardwood, and all updated bathrooms (3 with tile showers). If youâ??ve been dreaming of lake living, this is your chance.
- Type:
- Single Family
- Sq.Ft.:
- 1,316
- Status:
- Active
- Beds:
- 3
- Lot size:
- 0.75 Acres
- Year built:
- 1954
- Baths:
- 2.00
- MLS#:
- 202442953
- Subdivision:
- None
ADDITIONAL INFORMATION
Check out this 3-bedroom, 2-bath home sitting on a spacious .75 acre lot! You canâ??t miss the fantastic curb appeal from the beautiful mature trees that provide some good shade out front. Step inside, and you will find beautiful hardwood floors in the cozy living room and a nice-sized kitchen ready for cooking. Just down the hallway you will spot an office or study ,perfect for work, plus a bathroom and two more bedrooms. Now, at the back of the house, youâ??ll find the primary bedroom with its own attached bath, just what you need for some privacy. This home has seen plenty of upgrades over the years, including vinyl siding, vinyl windows, HVAC system (2016), roof (2012), electrical panel and the line from the pole in 2020. The 2 car attached garage is very spacious for storage or keeping your vehicles clean. Out back is the deck thatâ??s just right for entertaining friends, grillinâ?? up some burgers, or celebratinâ?? those special holidays. Property is to be sold in "As Is" condition.
$154,900
W State Rd 68 Haubstadt, IN 47639
- Type:
- General Commercial
- Sq.Ft.:
- n/a
- Status:
- Active
- Beds:
- n/a
- Lot size:
- 0.2 Acres
- Year built:
- 1984
- Baths:
- 1.00
- MLS#:
- 202411003
- Subdivision:
- None
ADDITIONAL INFORMATION
This exceptional property presents a unique opportunity to acquire a building formerly used as a veterinary clinic, ideally located in Haubstadt, IN. Situated conveniently off Highway 68, the property boasts easy accessibility and visibility, making it an attractive investment for a variety of uses. With a total area of 1,440 square feet, the property features several exam rooms that could easily be repurposed as offices, a welcoming front lobby, and ample parking space for clients and visitors. The building has metal siding, ensuring longevity and minimal maintenance requirements. Additionally, a room formerly used for kennels offers potential for expansion or adaptation to suit the needs of the new owner. The property's former use as a veterinary clinic presents an opportunity for a new owner to continue operating a similar business, medical office, professional office or retail establishment.

Information is provided exclusively for consumers' personal, non-commercial use and may not be used for any purpose other than to identify prospective properties consumers may be interested in purchasing. IDX information provided by the Indiana Regional MLS. Copyright 2025 Indiana Regional MLS. All rights reserved.


