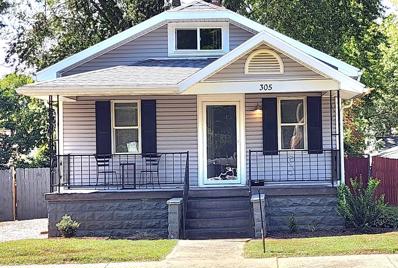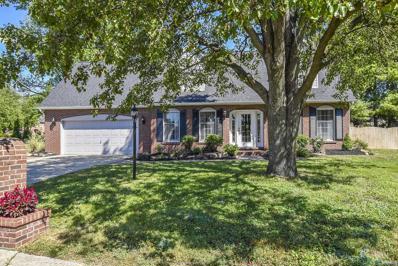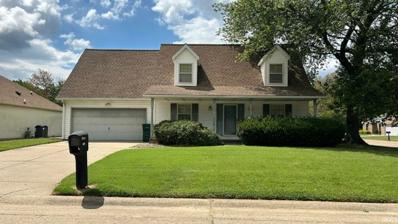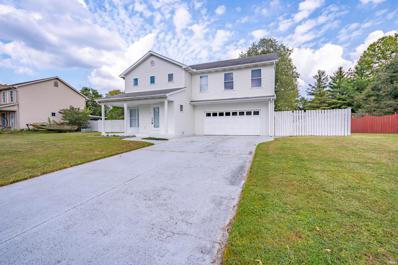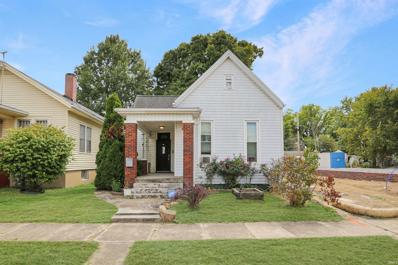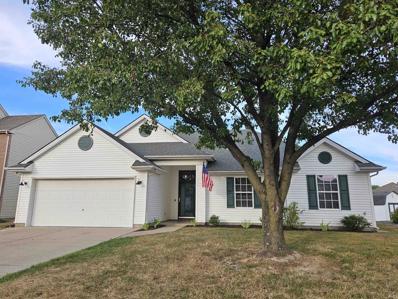Evansville IN Homes for Rent
- Type:
- Single Family
- Sq.Ft.:
- 1,568
- Status:
- Active
- Beds:
- 3
- Lot size:
- 0.07 Acres
- Year built:
- 1900
- Baths:
- 1.00
- MLS#:
- 202435198
- Subdivision:
- Drier & Tieman
ADDITIONAL INFORMATION
HUD case # 156-513799 Property is offered as-is. This 1568 SQ FT 3 bedroom home on the Westside of Evansville features a large detached garage with ample strorage. This property is eligible for 203k financing. Status "IE" insurability.
- Type:
- Single Family
- Sq.Ft.:
- 2,604
- Status:
- Active
- Beds:
- 5
- Lot size:
- 0.08 Acres
- Year built:
- 1849
- Baths:
- 3.00
- MLS#:
- 202436925
- Subdivision:
- None
ADDITIONAL INFORMATION
Hurry! Here's your chance to own a piece of history and join the downtown Evansville community. Beautiful and updated triplex in close proximity to downtown growth, events, restaurants, and more! Live in one unit and rent out the other two or simply buy this as an investment opportunity. Two units have 2 bedrooms and one bathroom while the other is a one bedroom, one bathroom expanding two stories. Currently two units are leased and the other, which was the owner's unit, is vacant. Off street parking spaces in the back. Commercial washer and dryer located on main floor provided by building owner. Owner pays all water, sewer, and trash for a monthly average of $231 for entire building. Gas/electric monthly average is $103 for common area including laundry facility. New in 2016-all windows, washer/dryer, Unit C HVAC. New in 2019-roof and Unit A HVAC. Don't let this historic lucrative investment prospect pass you by!
- Type:
- Single Family
- Sq.Ft.:
- 803
- Status:
- Active
- Beds:
- 2
- Lot size:
- 0.17 Acres
- Year built:
- 1923
- Baths:
- 1.00
- MLS#:
- 202435009
- Subdivision:
- None
ADDITIONAL INFORMATION
So much potential in such a darling home. This home has a new roof, replacement windows, recently installed carpet, newer cabinets, counters, brand new microwave, totally remodeled bath (down to the studs), light fixtures, ceiling fans, Large fenced yard, unfinished basement, inviting front porch......must see! It only needs your furniture to make this darling home your own!
$349,900
1526 ELI Drive Evansville, IN 47711
- Type:
- Single Family
- Sq.Ft.:
- 1,757
- Status:
- Active
- Beds:
- 3
- Lot size:
- 0.22 Acres
- Year built:
- 2024
- Baths:
- 2.00
- MLS#:
- 202434924
- Subdivision:
- Briar Pointe
ADDITIONAL INFORMATION
Great new price on this new construction home...purchase by January 15th and receive a $1,500 refrigerator allowance. Situated in one of Evansvilleâ??s newest subdivisions this quality built new construction home by Parade of Homes winning builder Carl Elpers Contracting offers 3 bedrooms, 2 baths, and 2.5 car garage. This home with great curb appeal offers a covered front porch and professional landscaping. You will appreciate the amenities and upgrades from the moment you step inside this well crafted home. This new floor plan offers a foyer that opens to the spacious great room with custom fireplace and wall of windows offering an abundance of natural light. The upgraded kitchen will delight any cook with gorgeous custom cabinetry with soft close features and dovetail construction, quartz counter tops, island with seating, top of the line stainless steel appliances, walk-in pantry, and a large dining area. The ownerâ??s suite offers a spacious bedroom, large walk-in closet, and an ensuite bath with double sink vanity and walk-in shower. This split bedroom design offers two additional bedrooms with access to the full hall bath with tub/shower combo. The custom built drop zone with cubbies and cabinetry is conveniently located off the oversized 2.5 car garage with service door that offers ample parking and storage. There is a laundry with shelving to complete this great home. The covered patio overlooks the spacious yard and is the perfect place to relax. This great new construction home is located with easy access to shopping, dining, medical campuses, and major employers.
$166,900
932 ALLENS Lane Evansville, IN 47710
- Type:
- Single Family
- Sq.Ft.:
- 1,435
- Status:
- Active
- Beds:
- 3
- Lot size:
- 0.22 Acres
- Year built:
- 1924
- Baths:
- 2.00
- MLS#:
- 202434914
- Subdivision:
- Springfield
ADDITIONAL INFORMATION
Welcome to this charming 3 bedroom, 2 bathroom bungalow, perfectly situated on a corner lot and featuring a backyard oasis. Step onto the inviting covered porch and enter into a bright and airy living room that seamlessly flows into the expansive kitchen. The kitchen is equipped with stainless steel appliances, tiled flooring, and a unique crescent window that adds character and charm. Toward the back of the home, you'll discover the spacious primary suite complete with a large walk-in closet, an attached ensuite bathroom, and access to the backyard. The additional two bedrooms share a full bath conveniently located down the hall. This home also offers a dedicated laundry room and a versatile bonus room, perfect for extra storage or a creative workspace. The backyard is a peaceful retreat, featuring mature trees that provide natural shade, along with a freestanding canopy that enhances the ambiance. Completing this lovely property is a detached garage, offering both convenience and additional storage space.
- Type:
- Single Family
- Sq.Ft.:
- 2,637
- Status:
- Active
- Beds:
- 4
- Lot size:
- 0.88 Acres
- Year built:
- 1955
- Baths:
- 2.00
- MLS#:
- 202434832
- Subdivision:
- None
ADDITIONAL INFORMATION
This better-than-new property has been meticulously renovated from top to bottom with high-end finishes throughout. Step into the bright, open-concept living space featuring an amazing kitchen that boasts stainless steel appliances, pristine white cabinets, solid surface countertops, and a charming butcher block islandâ??perfect for entertaining! The home offers 4 good sized bedrooms, 2 beautifully updated bathrooms, including a luxurious master suite. First-floor laundry adds convenience, and all-new flooring flows seamlessly throughout. The finished basement provides extra living or recreational space, while new windows and doors ensure energy efficiency. With both an attached 2-car garage and a detached garage with a lean-to and shed, you'll have plenty of storage and workspace options. Located on nearly 1 acre of land with Darmstadt Sewer services, this property is a rare gem combining modern comforts and space to grow. Don't miss this incredible opportunity!
- Type:
- Single Family
- Sq.Ft.:
- 3,354
- Status:
- Active
- Beds:
- 6
- Lot size:
- 0.11 Acres
- Year built:
- 1920
- Baths:
- 3.00
- MLS#:
- 202435073
- Subdivision:
- None
ADDITIONAL INFORMATION
Over 3,000 SF! The home has been updated and designed with 5 bedrooms, 3 bathrooms, a walkout basement and a 3.5 detached garage. Charm and character in every corner. Full bath on all 3 floors. Large main leval master bedroom, full updated bath and laundry, as well as a large great room leading to the newly remodeled kitchen. Upstairs has 3 good sized bedrooms and a full tiled bath. The walkout basement boasts a large rec room, 1 of the basement bedrooms has large egress window and the other room could be used as an office or craft room and also has another full bath! The home has tons of storage space here on all of the 3 levels. Nice driveway in front of the house for convience and in back there is a balcony and a nice sized deck. The backyard also has a patio area along the garage and a privacy fenced yard. Enjoy the extra storage and parking inside insulated HEATED 3.5 car garage with floored attic storage. Dual zoned HVAC upstairs and down, newer furnaces and a/c. Newer roof, windows, appliances, kitchen, baths, flooring and more!
- Type:
- Land
- Sq.Ft.:
- n/a
- Status:
- Active
- Beds:
- n/a
- Lot size:
- 0.81 Acres
- Baths:
- MLS#:
- 202434677
- Subdivision:
- Fawn Creek Estates
ADDITIONAL INFORMATION
Welcome to the beauty of Fawn Creek Estates! This exceptional 0.8-acre lakefront lot is an ideal canvas allowing you to design your dream home that complements the natural beauty that surrounds it. Imagine enjoying your morning coffee while experiencing the tranquility of this waterfront property. The possibilities are endless.
- Type:
- Single Family
- Sq.Ft.:
- 1,365
- Status:
- Active
- Beds:
- 3
- Lot size:
- 0.18 Acres
- Year built:
- 1970
- Baths:
- 2.00
- MLS#:
- 202434687
- Subdivision:
- None
ADDITIONAL INFORMATION
Ideally situated, this all-brick ranch offers convenience and charm. This 3 Bedroom, 2 full Bath home is one of a kind. The open floor plan takes advantage of the view of the backyard and the bamboo. There is a living room and formal dining room that opens to the kitchen, breakfast and family area. A spacious utility room is adjacent to the kitchen and opens up to a 14x12 screened porch, where you can unwind and enjoy the peaceful surroundings. Parquet flooring in main living area. New carpet in all bedrooms. Fresh paint in the entire home. Wrought iron fence around front yard, flagstone terrace and walkways.
- Type:
- Duplex
- Sq.Ft.:
- n/a
- Status:
- Active
- Beds:
- 4
- Lot size:
- 0.2 Acres
- Year built:
- 1919
- Baths:
- 2.00
- MLS#:
- 202434637
ADDITIONAL INFORMATION
This duplex offers two separate units- Unit A & Unit B. Unit A has been updated with newer laminate flooring, newer Fridge (Nov 2023) and paint. Also has 2 bedrooms and 1 full bath. Unit B offers 2 upper bedrooms and 1 full bath. Each unit has a separate kitchen. All utilities are included in the rent amounts. There is a one-time Pet fee. New HVAC was installed August 2024. Great investment opportunity! **Subject to Tenants Rights**
- Type:
- Single Family
- Sq.Ft.:
- 2,460
- Status:
- Active
- Beds:
- 4
- Lot size:
- 0.33 Acres
- Year built:
- 1989
- Baths:
- 3.00
- MLS#:
- 202434542
- Subdivision:
- Oak View Place / Oakview Place
ADDITIONAL INFORMATION
Welcome to 3010 Cypress Court! This well-maintained 4-bedroom, 2.5-bath home features spacious living areas and an incredible backyard oasis complete with large patio, in-ground saltwater pool and plenty of green space for entertaining or gardening on a quiet cul-de-sac. As you step inside, you're greeted by newly refinished hardwood floors in the entryway, den and dining room. The spacious eat-in kitchen is well-appointed with tons of cabinets, prep areas and a large breakfast bar. The family room is centrally located on the main level and features a gas log fireplace with brick surround and built-ins on each side. Four generously sized bedrooms and two bathrooms round out the upper level. The property also features an extra-deep 2.5 car garage with storage shelves, irrigation system, mature landscaping, fenced backyard, central vac system, Honeywell whole-house alarm system and so much more! Level II tanning bed with low hour bulbs, exercise bike, all pool equipment including Aquabot, TV in family room and primary bedroom and Bose sound system all included. Standard 2-10 Home Warranty Offered with property at $649. Summer 2024 updates: new 35-year shingle roof, new HVAC systems, crawl space restoration including new sump pump, vapor barrier and sealant, exterior paint, irrigation system overhaul with new heads and valves, new exterior lights, new patio door, new pool liner, pool pump, salt cell, sand filter and color-changing LED light. Don't miss your chance to own this incredible property!
- Type:
- Single Family
- Sq.Ft.:
- 1,792
- Status:
- Active
- Beds:
- 3
- Lot size:
- 0.22 Acres
- Year built:
- 1986
- Baths:
- 3.00
- MLS#:
- 202434260
- Subdivision:
- Eastland Estates
ADDITIONAL INFORMATION
Charming 3-bedroom, 2.5-bathroom home with bonus office/playroom in a quiet, friendly neighborhood, on a corner lot. Features include: - Spacious living room - Open concept kitchen with appliances - Formal dining room off of kitchen - Master bedroom with ensuite bathroom and walk-in closet - Two bedrooms with ample closet space - Bonus room that can be used as an office/playroom - Fenced backyard with a deck for outdoor entertaining - Attached 2-car garage with ample storage space and work space/cabinets Located in a family-friendly community with easy access to schools, parks, and shopping. Don't miss out on this great opportunity to own your dream home!
- Type:
- Single Family
- Sq.Ft.:
- 1,789
- Status:
- Active
- Beds:
- 3
- Lot size:
- 0.57 Acres
- Year built:
- 1996
- Baths:
- 3.00
- MLS#:
- 202434200
- Subdivision:
- Brook View / Brookview
ADDITIONAL INFORMATION
Ready to move into home that is on a Half acre lot! As you enter the home, you are greeted with a contemporary staircase that leads to the upper level. The family room, with a cathedral ceiling and large windows, is open to the eat in kitchen. The kitchen has a large island that has room for stools. There is a formal dining room off of the kitchen that could also serve as an office. Off of the kitchen is a sliding door that leads to a large .50 acre lot. There is a desk area at the top of the open stairwell on the second level. On the upper level are all 3 bedrooms and a laundry room. The 2 bedrooms share a bath between them with pocket doors. The large laundry room is conveniently located on the 2nd level along with the bedrooms. The Primary suite has a large bath and a huge walk-in closet. There is a 2.5 car garage with a service door for easy access to the yard. Updates include with approximate dates: Water heater 2022, windows last 9 years, Furnace and Roof 11 years. The crawl space is sealed and conditioned with a new sump pump last 2 yrs. New garage spring coils.
- Type:
- Single Family
- Sq.Ft.:
- 1,025
- Status:
- Active
- Beds:
- 2
- Lot size:
- 0.1 Acres
- Year built:
- 1899
- Baths:
- 1.00
- MLS#:
- 202434157
- Subdivision:
- Wood Lawn / Woodlawn
ADDITIONAL INFORMATION
Love where you live! Welcome to 111 East Louisiana Street, a quaint 1899 bungalow offering a promising investment near downtown Evansville. This cozy 2-bedroom, 1-bath home features tall ceilings for an open feel. Outside, you will find a tranquil koi pond, adding charm to the backyard, while an ADT security system ensures peace of mind. Don't miss this opportunity to own a piece of history in a convenient location with potential for customization. Discover the allure of this delightful bungalow today!
- Type:
- Single Family
- Sq.Ft.:
- 2,151
- Status:
- Active
- Beds:
- 4
- Lot size:
- 0.16 Acres
- Year built:
- 2024
- Baths:
- 3.00
- MLS#:
- 202434055
- Subdivision:
- McCutchan Trace
ADDITIONAL INFORMATION
Discover the perfect blend of style, comfort, and convenience in this highly sought-after Freedom Series floor plan, designed with room to grow and thrive. As you step inside, you're greeted by a welcoming foyer featuring two spacious closets, ideal for coats and seasonal storage. The heart of the home is a light-filled, open-concept living area where the family room, dining space, and kitchen seamlessly flow together. Large windows frame the views of your backyard, creating a bright and airy atmosphere. The kitchen is a chefâ??s dream, boasting elegant granite countertops, a stylish tile backsplash, and a premium stainless steel appliance package, complete with a gas range. Just off the kitchen, youâ??ll find a convenient powder bath and a laundry room equipped with pantry shelving for added storage. Upstairs, retreat to your private family oasis. The ownerâ??s suite offers a peaceful escape, featuring an ensuite bath with a double bowl vanity and a generously sized walk-in closet. Three additional spacious bedrooms, a second full bath, and a versatile loft complete the upper level, providing ample space for everyone. Throughout the main living areas, you'll enjoy the rich look of RevWood Select Grandbury Oak flooring, while ceramic tile adds a touch of luxury to the wet areas. Plus, this home is equipped with Jagoe TechSmart components for modern living, and itâ??s an EnergySmart home, ensuring efficiency and savings. This is more than just a houseâ??itâ??s the home where your next chapter begins!
- Type:
- Single Family
- Sq.Ft.:
- 920
- Status:
- Active
- Beds:
- 2
- Lot size:
- 0.08 Acres
- Year built:
- 1899
- Baths:
- 1.00
- MLS#:
- 202433871
- Subdivision:
- None
ADDITIONAL INFORMATION
Attention investors!!! Looking for your next rental? This is the one!
- Type:
- Single Family
- Sq.Ft.:
- 832
- Status:
- Active
- Beds:
- 2
- Lot size:
- 0.07 Acres
- Year built:
- 1904
- Baths:
- 1.00
- MLS#:
- 202433865
- Subdivision:
- None
ADDITIONAL INFORMATION
Attention investors! Looking for a turn-key property? This cutie is an already rented investment property. Property being sold as-is.
- Type:
- Single Family
- Sq.Ft.:
- 1,419
- Status:
- Active
- Beds:
- 3
- Lot size:
- 0.27 Acres
- Year built:
- 2003
- Baths:
- 2.00
- MLS#:
- 202433826
- Subdivision:
- Stone Creek / Stonecreek
ADDITIONAL INFORMATION
This beautiful 3 bedroom, 2 bath home is freshly painted with brand new carpet and is move in ready! Located in Stonecreek, just north of Kansas Road this home not only has great curb appeal, it has a great floor plan. As you enter from the covered front porch, you are immediately taken by the vaulted ceiling in the spacious family room, the fireplace, and nice windows. The family room opens into the eat in kitchen with nice appliances, and loads of cabinets, including a planning desk. There is a patio door in the kitchen that leads to a nice sized patio overlooking a large yard. The master bedroom is large with a large master bath and walk in closet. The other bedrooms are all nice sized with good sized closets and a full bath across the hall. The 2.5 car garage has storage shelves and a pulley system for Jeep doors or other things you would want to lift. The roof is 3 years old and the home has been well maintained.
- Type:
- Single Family
- Sq.Ft.:
- 2,268
- Status:
- Active
- Beds:
- 3
- Lot size:
- 0.3 Acres
- Year built:
- 1960
- Baths:
- 2.00
- MLS#:
- 202433803
- Subdivision:
- Melody Hills
ADDITIONAL INFORMATION
Welcome to this charming 3-bedroom, 2-bath reverse-ranch home in the Melody Hill neighborhood. Nestled on a spacious corner lot, this property features a stunning Magnolia Tree that adds a touch of elegance to the front yard. Step inside to discover a bright and airy family room, newly refreshed with fresh paint, new flooring, and updated lighting. This level also includes a convenient office with laundry access, a full bath with walk-in shower, and direct entry to the garage. Upstairs, youâ??ll find a large, light-filled living room, also updated with fresh paint and new flooring. The eat-in kitchen has been beautifully updated with new counters, appliances, and a stylish backsplash. It opens onto a deck that overlooks the expansive backyard, which boasts a beautiful weeping willow tree, ample shade, and plenty of room for outdoor activities and recreation. The home offers three generously sized bedrooms and a full bath upstairs, all newly updated to ensure comfort and convenience.
- Type:
- Condo
- Sq.Ft.:
- 1,690
- Status:
- Active
- Beds:
- 2
- Year built:
- 2006
- Baths:
- 2.00
- MLS#:
- 202433765
- Subdivision:
- Wolf Creek Village Condos
ADDITIONAL INFORMATION
Wow! What a wonderful condo situated on a corner in Evansville's west side Wolf Creek Villages condominiums. The move in ready two bedroom, two bath home is beautifully maintained. The second bath is very accessible to those with various needs. The seller refers to this as a wet bathroom. You can walk right in to this spa like shower. The open dining / living room area is perfect for entertaining guests. An additional 13 x 23 family room is a great area to relax and offers more space for entertaining. The main suite offers a walk in closet. The vinyl fence enclosed patio area features a Sunsetter retractable awning with remote. From the patio area you have a view of the lake.
$340,450
1538 ELI Drive Evansville, IN 47711
- Type:
- Single Family
- Sq.Ft.:
- 2,011
- Status:
- Active
- Beds:
- 3
- Lot size:
- 0.22 Acres
- Year built:
- 2024
- Baths:
- 2.00
- MLS#:
- 202433442
- Subdivision:
- Briar Pointe
ADDITIONAL INFORMATION
Welcome to your brand new home built by Reinbrecht Homes! This stunning new construction features 3 bedrooms and 2 bathrooms on the main level, plus a versatile bonus room on the second floor that can serve as a fourth bedroom, office, or playroom. Designed with an open floor plan, this home offers seamless flow. The split bedroom layout ensures privacy for the master suite, which boasts a dual sink vanity, walk-in shower, and a spacious walk-in closet, creating a perfect retreat. The heart of the home is open floorplan between the living room and the kitchen which is complete with a large island featuring granite countertops and stainless steel appliances. A large walk-in pantry just off the kitchen provides ample storage space. The oversized two-car garage offers plenty of room for vehicles and additional storage. Enjoy outdoor living with a covered front porch and a nice-sized patio off the back of the home, perfect for relaxing or entertaining.
- Type:
- Single Family
- Sq.Ft.:
- 2,640
- Status:
- Active
- Beds:
- 4
- Lot size:
- 0.33 Acres
- Year built:
- 2013
- Baths:
- 3.00
- MLS#:
- 202433401
- Subdivision:
- Carrington Meadows
ADDITIONAL INFORMATION
Beautiful, quality built home on an oversized lot in Carrington Meadows. Built by Gen 3, also known as Elpers Brothers Construction. The Great Room, Dining Room, and Kitchen all flow effortlessly with 9' smooth finish ceilings, beautiful detailing and wood floors throughout. The kitchen boasts granite counters, all-wood dovetailed cabinets, tile backsplash, a large raised breakfast and dinner bar; adding additional space for family and friends to enjoy quality time together. Stainless appliances include a high end refrigerator, 5 burner gas range and wall oven. The dining area has significant natural lighting with views of the deep backyard. The main-level Master Suite hosts separate vanities, private water closet, walk-in shower and generous-sized walk-in closet with windows for natural lighting as a bonus. Also on the first floor is a guest 1/2 bath, laundry room with an elevated window for natural light, and 2 car garage with a tankless water heater. Upstairs consists of 3 additional bedrooms, loft sitting area with skylights and a full bathroom with double vanities and private bathing area. Lot features a yard barn and an expansive patio with a hot tub overlooking the backyard; a wonderful space for outdoor gatherings. This home was built to Energy Star specs and has up & down zoned heat and air. Per seller: New Sump Pump: March 2023, New dishwasher: 12/2023, New painting throughout: 8/2024. Sellers are offering a one year home warranty for buyer's peace of mind - $515 AHS. FYI - Boonville-New Harmony Road is closed; use Kansas Rd.
- Type:
- Single Family
- Sq.Ft.:
- 925
- Status:
- Active
- Beds:
- 2
- Lot size:
- 0.11 Acres
- Year built:
- 1928
- Baths:
- 1.00
- MLS#:
- 202433407
- Subdivision:
- Ravenswood Manor
ADDITIONAL INFORMATION
Love where you live! Welcome to this charming 2-bedroom, 1-bath home located on a desirable corner lot! This cozy residence offers a welcoming atmosphere with a functional layout that includes a partial basement for extra storage or a creative space. Enjoy the convenience of nearby amenities while appreciating the potential to make this house your own. The corner lot provides added privacy and a bit more outdoor space to enjoy.
- Type:
- Single Family
- Sq.Ft.:
- 1,135
- Status:
- Active
- Beds:
- 2
- Lot size:
- 0.19 Acres
- Year built:
- 1946
- Baths:
- 1.00
- MLS#:
- 202433252
- Subdivision:
- Stanley Burbank
ADDITIONAL INFORMATION
This property on the Northside of Evansville is a great find! With 2-3 bedrooms and 1 bathroom, it offers a cozy living space. The ranch-style layout and corner lot add to its charm. The variety of living spaces, including a living room, family room, and a basement with recreation room or possible 3rd bedroom, provide ample room for relaxation and entertainment. The kitchen, featuring newer cabinets and countertops space and included appliances, is ready for your culinary adventures. The partially finished basement, complete with a laundry room, adds extra functionality to the home. For those with hobbies or a need for storage, the property offers plenty of options with 2 garages, a carport, and 2 sheds - ideal for storing vehicles, tools or recreational equipment. This home offers both comfort and practicality, making it a great option for those looking to settle in the Northside of Evansville. Included in Sale: Refrigerator, Range/Oven, Microwave, Mini Blinds, Washer & Dryer Per Seller: Roof 10-12 years, Windows, paint & carpet 2 years,
- Type:
- Single Family
- Sq.Ft.:
- 2,418
- Status:
- Active
- Beds:
- 4
- Lot size:
- 0.4 Acres
- Year built:
- 1990
- Baths:
- 3.00
- MLS#:
- 202433240
- Subdivision:
- Key West Estates
ADDITIONAL INFORMATION
Welcome to your new home in the coveted Key West Estates! This stunning 2,418sqft, residence offers 4 bedrooms, 2.5 bathrooms, with a split floor plan for guests to enjoy after a long day in the large HEATED inground pool! The kitchen offers ample cabinet and countertop space, and stainless-steel appliances, which is open to the large living room making it perfect for entertaining guests. Outside, there is a large deck, inground pool with a newer pump, a newer liner, complete with an outdoor bar! The three-car garage offers plenty of space for parking and storage.

Information is provided exclusively for consumers' personal, non-commercial use and may not be used for any purpose other than to identify prospective properties consumers may be interested in purchasing. IDX information provided by the Indiana Regional MLS. Copyright 2025 Indiana Regional MLS. All rights reserved.
Evansville Real Estate
The median home value in Evansville, IN is $194,750. This is higher than the county median home value of $176,100. The national median home value is $338,100. The average price of homes sold in Evansville, IN is $194,750. Approximately 48.9% of Evansville homes are owned, compared to 40.25% rented, while 10.85% are vacant. Evansville real estate listings include condos, townhomes, and single family homes for sale. Commercial properties are also available. If you see a property you’re interested in, contact a Evansville real estate agent to arrange a tour today!
Evansville, Indiana has a population of 117,184. Evansville is less family-centric than the surrounding county with 21.04% of the households containing married families with children. The county average for households married with children is 25.18%.
The median household income in Evansville, Indiana is $45,649. The median household income for the surrounding county is $54,044 compared to the national median of $69,021. The median age of people living in Evansville is 38.2 years.
Evansville Weather
The average high temperature in July is 89.1 degrees, with an average low temperature in January of 25.5 degrees. The average rainfall is approximately 46.3 inches per year, with 10.3 inches of snow per year.


