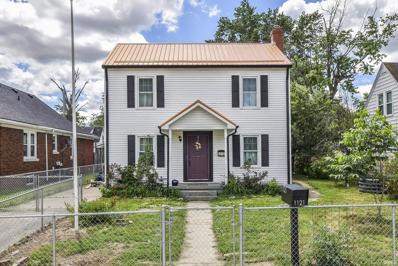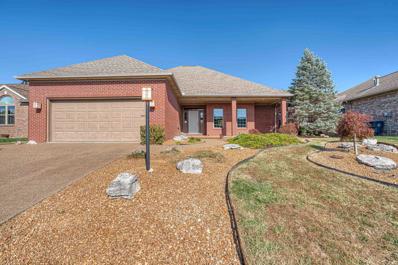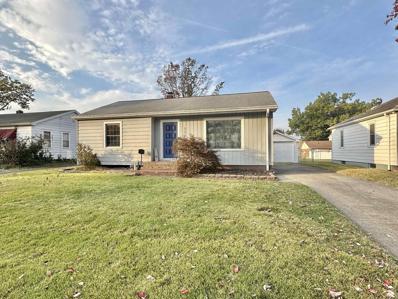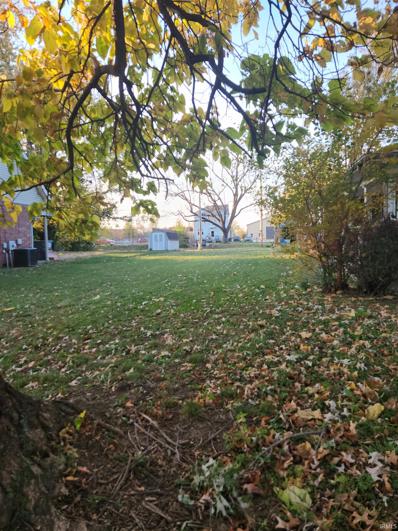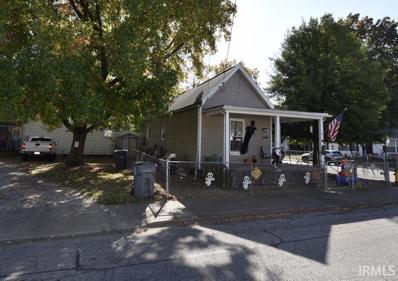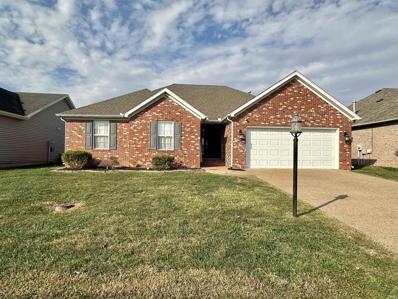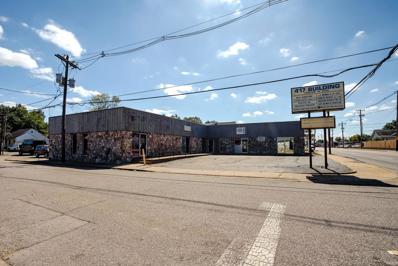Evansville IN Homes for Rent
- Type:
- Single Family
- Sq.Ft.:
- 7,054
- Status:
- Active
- Beds:
- 5
- Lot size:
- 1.05 Acres
- Year built:
- 2006
- Baths:
- 6.00
- MLS#:
- 202442487
- Subdivision:
- Eagle Ridge Estates
ADDITIONAL INFORMATION
Discover luxury and space in this grand family home nestled in a prestigious Eagle Ridge Estates. Step into a breathtaking foyer that opens to a beautiful living room, bathed in natural light, and a large dining room perfect for gatherings. The gourmet kitchen features a giant, oversized bar ideal for entertaining, adjacent to a spacious family room with custom built-ins. Enjoy the added convenience of a unique laundry room and a back family staircase. Retreat to the master suite with its private living space, cozy fireplace, and ample walk-in closet. Each spacious bedroom offers walk-in closets, ensuring comfort and privacy for everyone. The fully finished lower level includes an exercise room, game room, and theater room, providing the perfect blend of fun and fitness. Outdoors, unwind by the in-ground pool, surrounded by beautiful landscaping. With a three-car garage, recent updates, and endless amenities, this home redefines elegant living. Donâ??t miss your chance to experience the best in McCutchanville living!
- Type:
- Single Family
- Sq.Ft.:
- 2,136
- Status:
- Active
- Beds:
- 4
- Lot size:
- 0.16 Acres
- Year built:
- 1946
- Baths:
- 2.00
- MLS#:
- 202442460
- Subdivision:
- Hart Place
ADDITIONAL INFORMATION
This charming home near Akin Park offers abundant space for all your needs. The main level features a spacious living room, a formal dining room, and a large kitchen. The owner's bedroom is conveniently located on the main level at the back of the house, adjacent to a full bathroom. Upstairs, you'll find three additional bedrooms and an updated full bathroom. The partially finished basement provides ample storage space. All appliances stay with the home, including a NEW Samsung washer/dryer combo unit on the main level, making moving in a breeze. The fully fenced yard is complete with an above-ground pool with deck. You'll also enjoy a two-car garage, mature fruit-bearing trees, a chicken coop with a 6' run, and a yard barn that matches the look of the home. Updates include: metal roof on house and garage in 2023, windows & exterior doors in 2023, updated plumbing with Pex pipe in 2016, updated electrical 2016 and a multitude of improvements in June 2024.
- Type:
- Single Family
- Sq.Ft.:
- 3,742
- Status:
- Active
- Beds:
- 3
- Lot size:
- 0.33 Acres
- Year built:
- 1975
- Baths:
- 3.00
- MLS#:
- 202442354
- Subdivision:
- Carrollton Court
ADDITIONAL INFORMATION
Presenting 7121 E. Sycamore Street located in desirable Carrollton Court on Evansville's east side close to schools, shopping, restaurants and more. This home features solid surface flooring throughout the main level with marble floored foyer and gorgeous winding stairway to the upper level offering new carpet throughout as well as neutral coloring. Boasting a formal living room as well as a cozy family room with wet bar and half bath making for a perfect entertaining opportunity. Den or reading room flows from the family room. The kitchen features stainless steel appliances with wall oven and gas cooktop, granite countertops with breakfast bar and generous walk in pantry for the avid home chef. Enjoy dinner in the formal dining room with glass chandelier and built in curio cabinets. The summer will be enjoyed by all with the 18x30 in ground pool surrounded by lush landscaping, offering a bath house with restroom and 15'x20' screened porch making for the ultimate pool party. The piece de resistance are the 26 solar panels installed on the roof by Morton Solar with net metering in place until 2032 making for low or non existent electric bills by providing 73% of the electric needs. Homeowner is a Master Gardener with many varieties of perennials amongst the landscape. Home has been updated with new zoned HVAC in 2016, new windows in 2012, new heater in 2022. The pool is not just for daytime parties, enjoy the multi colored changing light scape at night making the perfect pool party offering a bath house with seasonal bath. Pool had new liner installed in 2010 and new cover in 2015.
- Type:
- Single Family
- Sq.Ft.:
- 1,170
- Status:
- Active
- Beds:
- 3
- Lot size:
- 0.07 Acres
- Year built:
- 1909
- Baths:
- 1.00
- MLS#:
- 202442298
- Subdivision:
- None
ADDITIONAL INFORMATION
Welcome home!! Don't miss your opportunity on this completely remodeled, 3 bed/1 bath home. This home has been transformed on the inside and features new hardwood laminate flooring throughout, new electrical, new plumbing, new drywall and trim freshly painted, new windows, new HVAC, completely remodeled kitchen and bath, new water heater and much much more. The main level consists of the living room, kitchen, full bath and laundry, a large main level bedroom, and an additional room that would be a perfect space for a home office. Upstairs features a nice landing area and two additional bedrooms. Don't miss your chance at this absolutely turn key move in ready home!
- Type:
- Single Family
- Sq.Ft.:
- 993
- Status:
- Active
- Beds:
- 2
- Lot size:
- 0.19 Acres
- Year built:
- 1950
- Baths:
- 1.00
- MLS#:
- 202442221
- Subdivision:
- Southside Park
ADDITIONAL INFORMATION
Great home in the center of Evansville! Upon entry you'll find a large living room with beautiful flooring. Two bedrooms and a full bath are to the right of the home. There is plenty of built-in hallway storage too. The kitchen and laundry are next. At the back of the home is a great family space with large wood burning fireplace. The attached two car garage is insulated and has electric and heat. Owner used this space as additional living space, but it could be quickly transitioned into a garage again. There is also a two car attached carport. The backyard has a large patio and is fully fenced. The seller is including a 1 year $649 2-10 home warranty.
- Type:
- Single Family
- Sq.Ft.:
- 2,546
- Status:
- Active
- Beds:
- 4
- Lot size:
- 0.13 Acres
- Year built:
- 1919
- Baths:
- 2.00
- MLS#:
- 202442199
- Subdivision:
- None
ADDITIONAL INFORMATION
UNEXPECTED elegance on the edge of Evansville expansion. Set right on the path of the cityâ??s Re-imagined Bayard Park CULTURAL DISTRICT and flowing seamlessly from the wildly successful Haynieâ??s Corner resurgence, this home is the first jewel on the EMERGING east Chandler crown. Not merely renovatedâ?¦RE-IMAGINED! Over-the-top attention detail, resulting in over 3000sf of intentional design and understated luxury with southern charm and hospitality vibes. This home is ready for entertaining and relaxing. A wide front porch welcomes guests (and we are talking a lot of guests!) into a spacious dining room floored with new, 3/4-INCH HARDWOOD which runs throughout most of the home. The eye is immediately drawn upward toward a stunning Sputnik chandelier atop the wide, wooden staircase. The urge to go check it out is only curbed by the lure of the long, GRANITE-CLAD prepping/serving/dining island leading you through the very well-appointed (all new high-end appliances, of course) sun-drenched kitchen (Is that window seating?) to a fabulous family room (classy ceiling fan? yes, indeed!) overflowing through French doors to a HUGE DECK. Need a little reprieve from hosting? The main level primary suite is a RETREAT all its own with a marble bathroom and two enormous closets, while three more wonderful bedrooms (or perhaps two more wonderful bedrooms and one AMAZING OFFICE) are tucked away upstairs. All under one 3yo METAL ROOF. Dual HVAC units (new, of course) separately heat/cool each level. So much more than a flip; this is a MASTERPIECE. For your confidence & convenience, this thoroughly renovated home has been PRE-INSPECTED - No Surprises! And it has been professionally measured (Floor Plan available).
- Type:
- Single Family
- Sq.Ft.:
- 1,858
- Status:
- Active
- Beds:
- 3
- Lot size:
- 0.26 Acres
- Year built:
- 1999
- Baths:
- 2.00
- MLS#:
- 202442172
- Subdivision:
- Breckenridge
ADDITIONAL INFORMATION
RARE FIND... GORGEOUS LAKE FRONT In North School District and close to McCutchanville Elementary. Located in Breckenridge Subdivision on a cul-de-sac (very little drive by traffic), the house was built by Dan Woolen Construction. Professionally cleaned and ready for immediate occupancy, this is a spacious 1858 Sq Ft All-Brick Ranch. with an amazing 21x28 (800 s/ft) deck overlooking the well-stocked lake (where you can fish), This single level ranch style home features include 3 Bedrooms...both Baths with double vanitiesâ?¦Open Floorplan...Huge Great Room with wall to wall custom bookshelves and Gas Log Fireplace...Kitchen has Lots of Cabinets, Breakfast Nook + Formal Dining Room...Master Suite Has Huge Walk-in Closet, Whirlpool Garden Tub + Separate Shower. Roof & High Efficiency HVAC Only 7 Years Old...The American Home Shield Warranty is included for additional peace of mind. Don't Miss This One!!
- Type:
- Single Family
- Sq.Ft.:
- 1,944
- Status:
- Active
- Beds:
- 3
- Lot size:
- 0.07 Acres
- Year built:
- 1899
- Baths:
- 1.00
- MLS#:
- 202442117
- Subdivision:
- None
ADDITIONAL INFORMATION
Large 3 bedroom 1 bathroom house. Lots of space to make your own. Needs some work. extra large attic space that could be finished and made into rooms.
- Type:
- Single Family
- Sq.Ft.:
- 4,180
- Status:
- Active
- Beds:
- 5
- Lot size:
- 2.5 Acres
- Year built:
- 1990
- Baths:
- 4.00
- MLS#:
- 202442077
- Subdivision:
- None
ADDITIONAL INFORMATION
Welcome to this exquisite 2-story all-brick home, offering the perfect blend of luxury, comfort, and privacy. Situated on a serene 2.5-acre lot, this property is located on a private lane and boasts an impressive list of amenities for both relaxation and entertainment. 5 spacious bedrooms, including the main-floor primary suite for ultimate convenience and privacy with access to the covered patio. 3 full bathrooms and 1 half bath, including a beautifully appointed en-suite in the primary suite. Formal dining room perfect for hosting family gatherings and dinner parties. A well-appointed kitchen with modern appliances, abundant Fehrenbacher cabinetry, and ample counter space. Also Fehrenbacher book shelves in the basement as well as trim and molding throughout the house. The living area has a wood burning fireplace and access to the covered patio. A partially finished basement featuring a spacious entertainment area with a pool table, a kitchenette with bar, a cozy living area and a full bath. The unfinished portion includes a sauna and laundry facilities. Step outside to enjoy the large 40x20 covered wrap-around back patio, perfect for entertaining or simply soaking in the peaceful surroundings. The patio overlooks a stunning koi pond, gazebo and beautifully wooded property. Enjoy summer days in the in-ground pool and take advantage of the 3-car detached garage, offering plenty of storage for vehicles and outdoor equipment. This private oasis provides the best of both worlds â?? a peaceful, wooded setting with all the modern conveniences you desire.
- Type:
- Single Family
- Sq.Ft.:
- 1,543
- Status:
- Active
- Beds:
- 3
- Lot size:
- 0.21 Acres
- Year built:
- 1966
- Baths:
- 2.00
- MLS#:
- 202442057
- Subdivision:
- None
ADDITIONAL INFORMATION
This charming, well-maintained three-bedroom, 1.5-bath brick ranch is located on Evansville's East Side in a desirable neighborhood close to shopping, dining, and parks. The home offers a perfect blend of convenience and comfort, featuring updated LVP flooring throughout. The kitchen is filled with ample natural light, creating a warm and inviting space ideal for entertaining. Outside, the large, fenced backyard is perfect for gatherings, complete with a patio area thatâ??s great for summer BBQs, gardening, or simply enjoying the peaceful surroundings.
- Type:
- Single Family
- Sq.Ft.:
- 1,384
- Status:
- Active
- Beds:
- 2
- Lot size:
- 0.24 Acres
- Year built:
- 1960
- Baths:
- 3.00
- MLS#:
- 202442019
- Subdivision:
- Herman Place
ADDITIONAL INFORMATION
LOTS OF UPDATES, READY FOR YOUR PERSONAL TOUCHES. NEWER ROOF, WINDOWS, HVAC, ETC. Large sunporch entry. This home has a good sized family room and large living room. The primary bedroom is equipped with a large walk in closet and its own private 1/2 bath, down the hall you will find another large bedroom and full bath with additional closets for storage, downstairs you will find a large rec room, laundry, full bath and an additional room that (has been used as an extra bedroom) large bar and extra space for storage. Attached garage is extra large to accommodate two cars and storage.
- Type:
- Single Family
- Sq.Ft.:
- 1,535
- Status:
- Active
- Beds:
- 3
- Lot size:
- 0.16 Acres
- Year built:
- 2024
- Baths:
- 2.00
- MLS#:
- 202442453
- Subdivision:
- McCutchan Trace
ADDITIONAL INFORMATION
This Highland Series home has a ranch-style design and a split-bedroom layout with attic storage that is accessible in the garage. Youâ??ll find the secondary bedrooms and a full bathroom as you enter the foyer. Moving forward, youâ??ll discover a roomy family area, a kitchen with an upgraded layout and island, and ample dining space. The kitchen includes granite countertops, a tile backsplash, and a stainless steel appliance package with a gas range. The ownerâ??s suite is adjacent to the family room and comes with an ensuite bathroom, including a double bowl vanity, a ceramic shower, and a generously sized walk-in closet. The home also boasts a spacious laundry room and a private, covered patio. Rev Wood Select Granbury Oak flooring is throughout the main living areas and ceramic tile is installed in the wet areas. Jagoe TechSmart components are included. Youâ??ll love this EnergySmart home!
- Type:
- Single Family
- Sq.Ft.:
- 1,904
- Status:
- Active
- Beds:
- 3
- Lot size:
- 0.18 Acres
- Year built:
- 1952
- Baths:
- 1.00
- MLS#:
- 202441875
- Subdivision:
- Clayton Terrace
ADDITIONAL INFORMATION
Welcome home to 5016 Sweetser Ave, a charming one-story residence on Evansville's desirable Eastside! This lovely 3-bedroom, 1-bath home offers 952 sq. ft. of comfortable living space on the main floor, complete with beautiful hardwood floors throughout most of the main level. The spacious kitchen boasts ceramic tile flooring and includes a refrigerator and gas range/oven, making it a delight for meal prep. The semi-finished basement adds an additional 952 sq. ft., featuring a large 34x12 rec room thatâ??s ideal for entertaining, plus a washer and dryer that stay with the home. Step outside to a backyard oasis with a brick patio and privacy fenceâ??perfect for gatherings, gardening, or simply unwinding in a peaceful setting. A 1.5-car detached garage provides convenient storage and parking. Located east of Green River Road, this home is close to schools, restaurants, shopping, and the Washington Square Mall, offering convenience and lifestyle all in one place.
- Type:
- Land
- Sq.Ft.:
- n/a
- Status:
- Active
- Beds:
- n/a
- Lot size:
- 0.08 Acres
- Baths:
- MLS#:
- 202442112
- Subdivision:
- None
ADDITIONAL INFORMATION
Great Land Opportunity! Per the Vanderburgh County Area commission the property is buildable. It is zoned R-5 which means it could be used as anything from single family, up to a 5 plex.
- Type:
- Single Family
- Sq.Ft.:
- 1,026
- Status:
- Active
- Beds:
- 3
- Lot size:
- 0.14 Acres
- Year built:
- 1977
- Baths:
- 2.00
- MLS#:
- 202441712
- Subdivision:
- Diamond Valley
ADDITIONAL INFORMATION
This extremely nice 3 BR/ 1.5 bath brick ranch is arare find and should sell quickly. The home sets on a corner lot with a fenced in back yard and open patio, great for relaxing. A 1.5 car attached garage gives access directly into the home via the kitchen and the home is in great shape. New flooring, newer windows & kitchen cabnets and a metal roof are onlt a few of the nice "extras" in this home! Easy to care for and well maintained, this would be a wonderful home for someone looking to down size or a first time buyer. The location is just minutes from great shopping and resturants. Buy now & be in by Christmas!!!
- Type:
- Single Family
- Sq.Ft.:
- 750
- Status:
- Active
- Beds:
- 2
- Lot size:
- 0.08 Acres
- Year built:
- 1904
- Baths:
- 1.00
- MLS#:
- 202441711
- Subdivision:
- Jacobsville
ADDITIONAL INFORMATION
This very nice, neat & clean 2 bedroom/ 1 bath home has been cared for well for many years. The current tenants are moving after mid November so possession would be in time for the holidays. Home has had relacement windows added, newer laminate flooring and a bath update. This corner lot home with its wrap-around porch is very relaxing and half of the empty lot to the east is part of the sale. The extra half lot offers extra parking and space for a shed. Chain link fencing is added privacy and at this listed price,the home will sell fast. Please allow 24 hrs notice to set up any showings. No exceptions. Home selling as-is. (estate sale)
- Type:
- Single Family
- Sq.Ft.:
- 1,512
- Status:
- Active
- Beds:
- 3
- Lot size:
- 0.18 Acres
- Year built:
- 1979
- Baths:
- 2.00
- MLS#:
- 202441809
- Subdivision:
- Plaza Meadows
ADDITIONAL INFORMATION
Welcome to 6708 E Mulberry, nestled in a quiet subdivision on Evansvilleâ??s desirable Eastside! This charming home is perfectly situated close to top-rated schools and all the amenities the Eastside has to offerâ??shopping, dining, and parks are just minutes away. Inside, you'll find spacious rooms designed for both comfort and accessibility, making this home ideal for everyone. Whether you're relaxing in one of the generous living spaces or enjoying the convenience of a thoughtfully planned layout, this property combines practicality with style. Donâ??t miss the opportunity to make this wonderful home your own!
- Type:
- Single Family
- Sq.Ft.:
- 1,821
- Status:
- Active
- Beds:
- 4
- Lot size:
- 0.24 Acres
- Year built:
- 1965
- Baths:
- 2.00
- MLS#:
- 202441654
- Subdivision:
- Park Plaza
ADDITIONAL INFORMATION
Discover the perfect home on Evansville's East Side! This charming property features 4 bedrooms and 2 bathrooms, complemented by a spacious, fenced backyard ideal for kids or pets. Enjoy the outdoors from the covered patio and take advantage of the convenient outbuilding for extra storage. Meticulously maintained, this home is move-in ready. You'll appreciate the ceramic tile in both bathrooms and the inviting eat-in kitchen that flows seamlessly into the dining room and living room. The lower level offers a generous family room complete with a cozy fireplace, as well as the fourth bedroom. Nestled on a quiet dead-end street, this home is situated in a highly desirable location, with immediate possession available at closing. Donâ??t miss out on this opportunity!
- Type:
- Single Family
- Sq.Ft.:
- 1,938
- Status:
- Active
- Beds:
- 4
- Lot size:
- 0.32 Acres
- Year built:
- 2019
- Baths:
- 2.00
- MLS#:
- 202441589
- Subdivision:
- Creekside Meadows
ADDITIONAL INFORMATION
Great north side location less then 5 min from I 69 easy access to all the conveniences. Located in Creekside this cull-de-sac homesite provides great curb appeal for this American Craftsman style home. The open floor plan 9' pan and vaulted ceilings creates a spacious feel. The large windows light the home and show off the the kitchen area which includes shaker style cabinets, crown molding , pantry closet, SS appliances, eating/working island, and Granite tops. The home also includes craftsman trim detail and doors. Luxury vinyl plank throughout the main living area. The secondary bedrooms on the main level both have walk in closets. The large master suit includes a Free standing tub, 5' walk-in shower with semi frameless glass door and walk in closet. The laundry includes cabinet storage and drop zone. From the kitchen a full view glass door leads to a 16x12 patio area where you can enjoy the views from the larger size back yard.
- Type:
- Single Family
- Sq.Ft.:
- 1,560
- Status:
- Active
- Beds:
- 3
- Lot size:
- 0.17 Acres
- Year built:
- 2005
- Baths:
- 2.00
- MLS#:
- 202441586
- Subdivision:
- Wynnfield
ADDITIONAL INFORMATION
Welcome to 9218 Wynnfield Drive, a stunning fully-brick home nestled in the beautiful and peaceful Wynnfield neighborhood. This 3-bedroom, 2-bathroom home offers a spacious open-concept layout perfect for modern living. The kitchen is a cook's dream, featuring sleek stainless steel appliances, including a gas range, a large undermount sink, and plenty of counter space. The kitchen also features Aristokraft soft-close cabinet drawers. The tile floors throughout the home have the appearance of warm wood, combining durability with style, ideal for easy cleanup and maintenance. The family room, centered around a cozy gas fireplace, provides the perfect space to relax or entertain guests. The exterior of the home is equally inviting with thoughtful landscaping and a large concrete patio in the backyard, perfect for outdoor dining and relaxation. A spacious 2-car attached garage completes this lovely home.
- Type:
- General Commercial
- Sq.Ft.:
- n/a
- Status:
- Active
- Beds:
- n/a
- Lot size:
- 52 Acres
- Year built:
- 1965
- Baths:
- 10.00
- MLS#:
- 202441598
- Subdivision:
- May Place
ADDITIONAL INFORMATION
- Type:
- Single Family
- Sq.Ft.:
- 2,439
- Status:
- Active
- Beds:
- 3
- Lot size:
- 0.27 Acres
- Year built:
- 1932
- Baths:
- 2.00
- MLS#:
- 202441536
- Subdivision:
- Hart Place
ADDITIONAL INFORMATION
Quintessential turn of the century style and architecture welcome you to this beautiful home. Situated facing beautiful and historic Akin Park on a double lot this property offers character and charm with arched doorways, original hardwood floors, several original light fixtures with the family crest of the descents from Europe and more! Featuring 3 bedrooms with one being on the main level and 2 full baths as well as a full basement, walk-in attic space that could be additional living space, 2 car garage and an adorable patio area. The home offers replacement windows throughout, wood burning fireplace, tankless hot water heater and NEW high efficiency Carrier HVAC system that makes for a low budget bill for Centerpoint of $180.00. Come see the beauty of Akin Park Neighborhood and all it has to offer, you won't be disappointed.
- Type:
- Single Family
- Sq.Ft.:
- 2,767
- Status:
- Active
- Beds:
- 4
- Lot size:
- 0.26 Acres
- Year built:
- 2024
- Baths:
- 3.00
- MLS#:
- 202441535
- Subdivision:
- Magnolia Ridge
ADDITIONAL INFORMATION
Love where you live! This stunning 2,767 sq. ft. custom-built, 4-bedroom, 3-bath home sits on a large lot and is designed with a flowing, open concept. With a â??no stepsâ?? design throughout, the home ensures level entry from all points â?? front door, screened porch, and the attached 2.5-car garage. The welcoming front porch welcomes you into the foyer, which flows into an expansive great room that offers a seamless open layout, perfect for gathering and entertaining. The well-appointed kitchen features a 10-foot island, quartz countertops, custom cabinetry, stainless steel appliances, a walk-in pantry, and a bright dining area. The primary suite includes a curb-less shower in the full bath for easy accessibility, along with ample closet space and privacy. A second bedroom and full bath complete the main level of this inviting home, allowing the perfect space for a guest bedroom or to create your home office. Upstairs, you'll find an open bonus room, two spacious bedrooms, an additional full bath, and a large, finished storage closet for added convenience. Completing this home are a convenient laundry room, and a practical locker area. The 894 sq. ft. garage offers ample space, including a handy utility sink. Step outside to a large, covered patio that overlooks the expansive backyardâ??ideal for entertaining, relaxation, and outdoor activities.
$125,000
916 LINE Street Evansville, IN 47713
- Type:
- Single Family
- Sq.Ft.:
- 1,008
- Status:
- Active
- Beds:
- 3
- Lot size:
- 0.16 Acres
- Year built:
- 1993
- Baths:
- 1.00
- MLS#:
- 202441441
- Subdivision:
- Blackford Grove
ADDITIONAL INFORMATION
Investment Opportunity renting for $1250 per month. Three bedroom home with lots of charm. Featuring newer vinyl flooring, brand new carpet in two bedrooms. A spacious kitchen with lots of cabinet space. The back yard has tons of extra storage as well with 2 yard barns and a metal shed that are included with the sale.
- Type:
- Single Family
- Sq.Ft.:
- 2,525
- Status:
- Active
- Beds:
- 3
- Lot size:
- 0.37 Acres
- Year built:
- 2008
- Baths:
- 2.00
- MLS#:
- 202441227
- Subdivision:
- Carrington Estates
ADDITIONAL INFORMATION
Welcome to this meticulously maintained, former Jimmy Kaster Parade Of Homes, home! This stunning property boasts 2525 square feet of luxurious living space all on one level. With custom details throughout you do not want to miss your opportunity to purchase this stunning home. Featuring 3 bedrooms, 2 full bathrooms, one of a kind kitchen, large walk-in pantry, formal dining room, built-in office space, and extra storage spaces throughout, this home is perfect for those seeking elegance and comfort. The kitchen is a chef's dream with high-end custom cabinetry, a large walk-in pantry, generous cabinet and counter space, and even built-in spice racks in the custom wood hood. The kitchen offers quite a bit of bar seating as well as a separate island conveniently located in the center of the kitchen. The kitchen layout is extremely functional and also ideal for entertaining opening up directly to the living room. This cozy space features a beautiful gas-log fireplace perfect to enjoy during the cool fall and winter evenings. You can also appreciate the backyard view from the living room, overlooking the water and well-cared-for backyard with professional lawn treatment and maintenance year-round. The oversized primary bedroom is a true retreat, offering a spacious en-suite bathroom with a large built-in tile surround tub and a walk-in glass and tile shower with built-in seating. On the other side of the home, you'll find two generously sized guest bedrooms located near the secondary bathroom with tub and shower combination. Work from home in style with the built-in office space featuring beautiful cabinetry matching the kitchen. Down the hall you'll find the laundry room conveniently located near the garage. The washer and dryer can stay with the sale of the home, and don't miss the large storage closet located in the laundry room. The oversized two-car garage is immaculate and offers additional floored attic storage above it. The exterior of the home is just as impressive as the interior, with well-maintained landscaping, a custom waterfall feature, and an irrigation system to keep the yard looking impeccable year-round. This custom one-owner home is truly a rare find and is ready for new owners to move in and make it their own. Don't miss out on this incredible opportunity!

Information is provided exclusively for consumers' personal, non-commercial use and may not be used for any purpose other than to identify prospective properties consumers may be interested in purchasing. IDX information provided by the Indiana Regional MLS. Copyright 2025 Indiana Regional MLS. All rights reserved.
Evansville Real Estate
The median home value in Evansville, IN is $194,750. This is higher than the county median home value of $176,100. The national median home value is $338,100. The average price of homes sold in Evansville, IN is $194,750. Approximately 48.9% of Evansville homes are owned, compared to 40.25% rented, while 10.85% are vacant. Evansville real estate listings include condos, townhomes, and single family homes for sale. Commercial properties are also available. If you see a property you’re interested in, contact a Evansville real estate agent to arrange a tour today!
Evansville, Indiana has a population of 117,184. Evansville is less family-centric than the surrounding county with 21.04% of the households containing married families with children. The county average for households married with children is 25.18%.
The median household income in Evansville, Indiana is $45,649. The median household income for the surrounding county is $54,044 compared to the national median of $69,021. The median age of people living in Evansville is 38.2 years.
Evansville Weather
The average high temperature in July is 89.1 degrees, with an average low temperature in January of 25.5 degrees. The average rainfall is approximately 46.3 inches per year, with 10.3 inches of snow per year.

