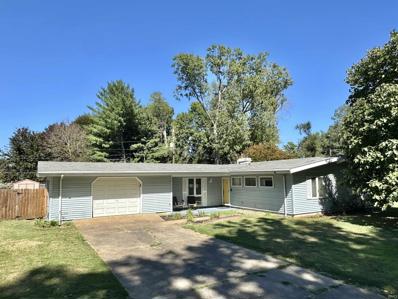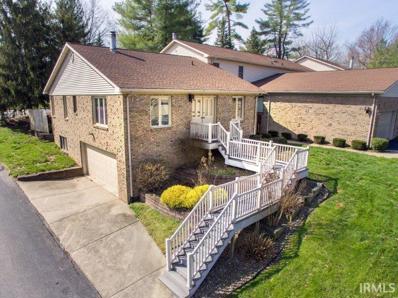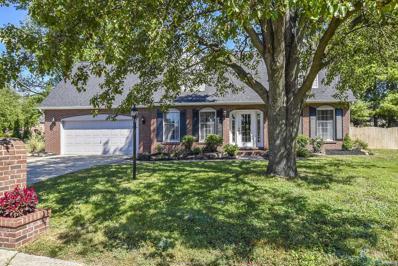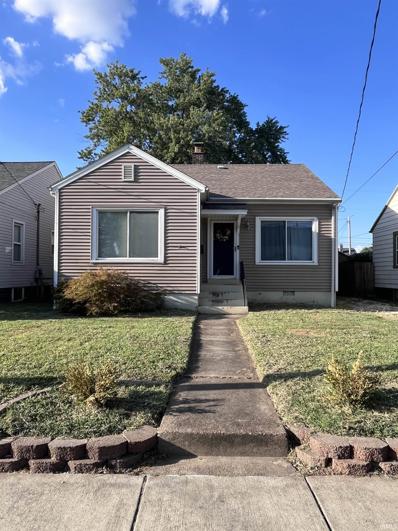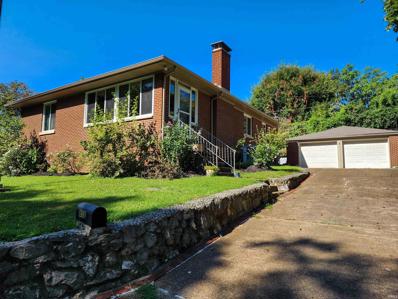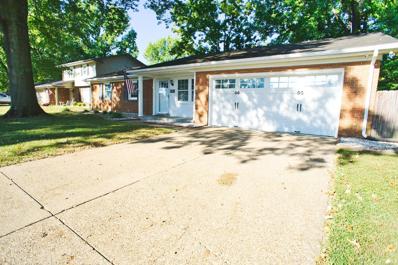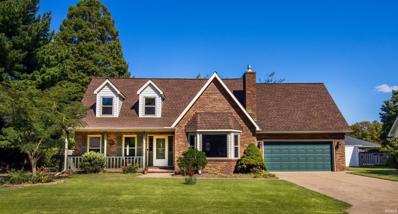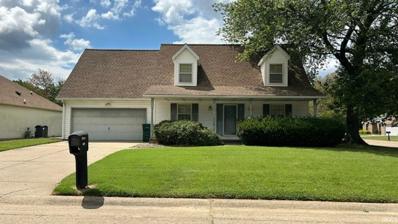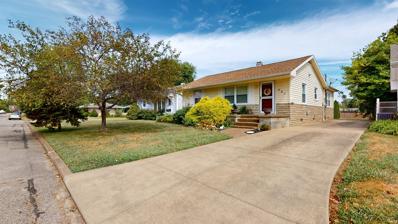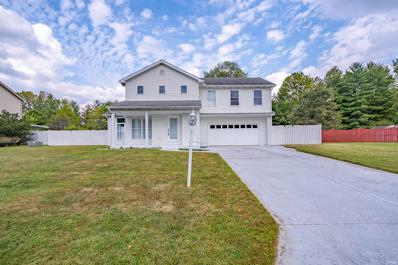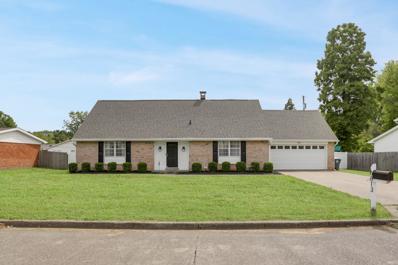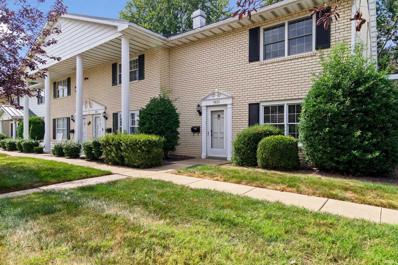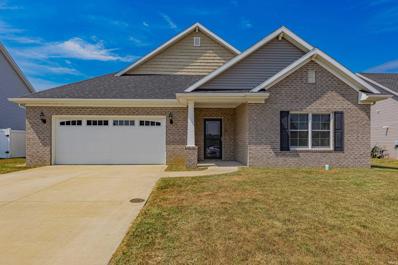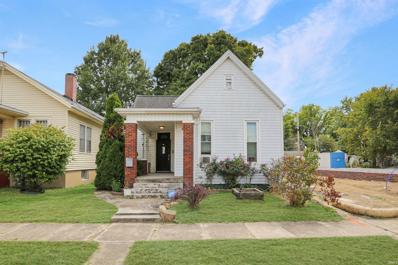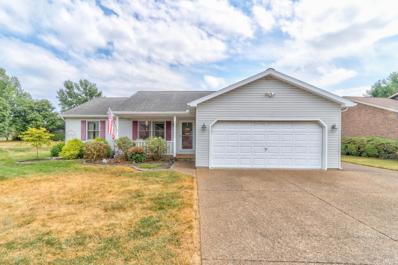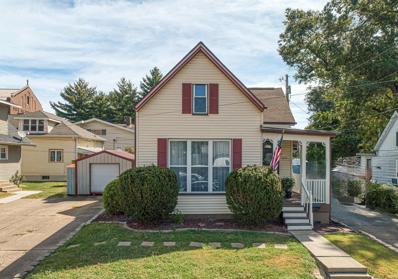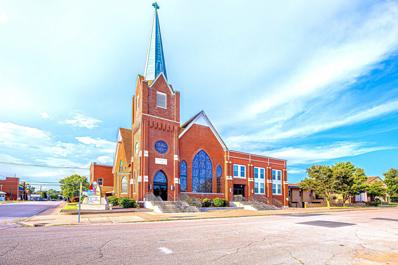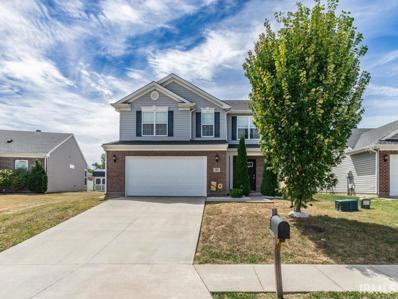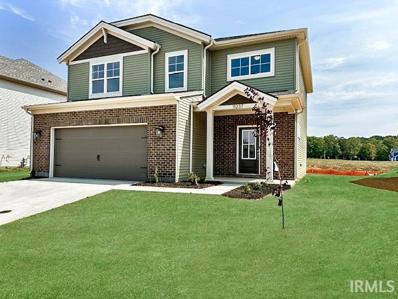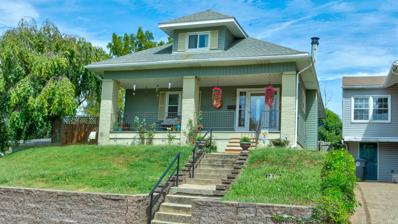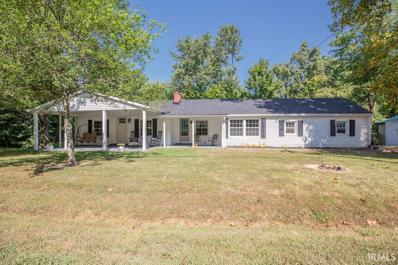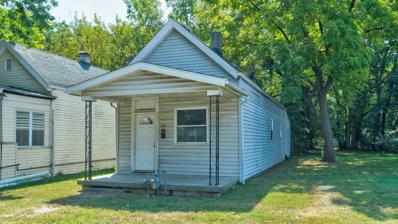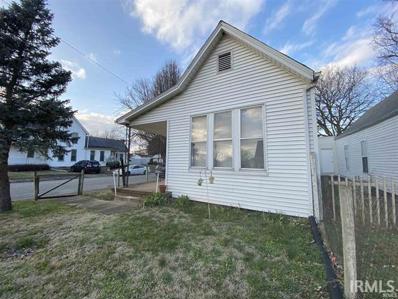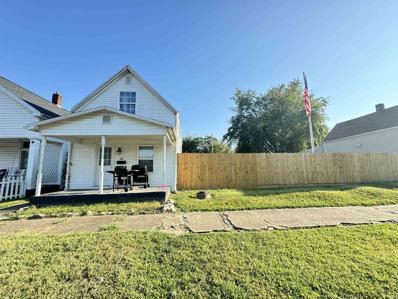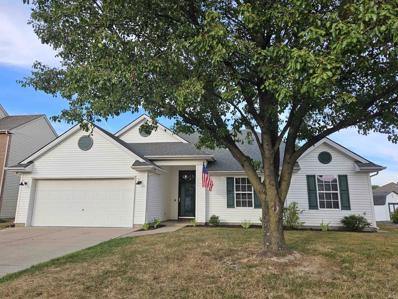Evansville IN Homes for Rent
- Type:
- Single Family
- Sq.Ft.:
- 1,450
- Status:
- Active
- Beds:
- 3
- Lot size:
- 0.35 Acres
- Year built:
- 1957
- Baths:
- 2.00
- MLS#:
- 202434582
- Subdivision:
- Lauderdale
ADDITIONAL INFORMATION
Welcome to this charming ranch-style home located on the east side of Evansville, offering both comfort and character. Step onto the inviting front porch and into a welcoming foyer that leads to a spacious living and dining area, complete with a cozy wood-burning fireplace â?? perfect for relaxing evenings. The kitchen boasts ample cabinet space, laminate flooring, and comes equipped with all kitchen appliances, per seller. Adjacent to the kitchen is the family room, which opens to a large 39 x 15 patio, perfect for entertaining, and an incredible 30 x 12 inground saltwater pool, featuring a fiberglass unit (no liner), an automatic pool cleaner, a high-energy efficient pump. A convenient laundry area is located just off the family room, and the washer and dryer are included. This delightful home is truly a must-see for those seeking a home with character and fantastic outdoor living amenities.
- Type:
- Condo
- Sq.Ft.:
- 1,856
- Status:
- Active
- Beds:
- 3
- Year built:
- 1983
- Baths:
- 3.00
- MLS#:
- 202434590
- Subdivision:
- Oak Meadow
ADDITIONAL INFORMATION
Welcome to this inviting corner condo in the sought-after Oak Meadow community!This condo boasts fresh paint, new carpet, and LVP flooring. The spacious living room features a cozy fireplace and flows into the dining area, perfect for gatherings. The ownerâ??s suite includes a large walk-in closet and private deck access. Down the hall, you'll find a guest bath and second bedroom, which has its own walk-in closet and access to the private patio. The finished basement has an office and the third bedroom with built-in shelving and French doors. Just steps away from the half bath in the basement is the oversized 32' x 22' 2.5-car garage that provides ample storage, including a room that would be perfect for a golf cart and another room that could be used as a workshop. The monthly association fee covers cable TV, lawn care, gutter cleaning, trash removal, bush trimming, and snow removal from the streets, making this home truly hassle-free!
- Type:
- Single Family
- Sq.Ft.:
- 2,460
- Status:
- Active
- Beds:
- 4
- Lot size:
- 0.33 Acres
- Year built:
- 1989
- Baths:
- 3.00
- MLS#:
- 202434542
- Subdivision:
- Oak View Place / Oakview Place
ADDITIONAL INFORMATION
Welcome to 3010 Cypress Court! This well-maintained 4-bedroom, 2.5-bath home features spacious living areas and an incredible backyard oasis complete with large patio, in-ground saltwater pool and plenty of green space for entertaining or gardening on a quiet cul-de-sac. As you step inside, you're greeted by newly refinished hardwood floors in the entryway, den and dining room. The spacious eat-in kitchen is well-appointed with tons of cabinets, prep areas and a large breakfast bar. The family room is centrally located on the main level and features a gas log fireplace with brick surround and built-ins on each side. Four generously sized bedrooms and two bathrooms round out the upper level. The property also features an extra-deep 2.5 car garage with storage shelves, irrigation system, mature landscaping, fenced backyard, central vac system, Honeywell whole-house alarm system and so much more! Level II tanning bed with low hour bulbs, exercise bike, all pool equipment including Aquabot, TV in family room and primary bedroom and Bose sound system all included. Summer 2024 updates: new 35-year shingle roof, new HVAC systems, crawl space restoration including new sump pump, vapor barrier and sealant, exterior paint, irrigation system overhaul with new heads and valves, new exterior lights, new patio door, new pool liner, pool pump, salt cell, sand filter and color-changing LED light. Don't miss your chance to own this incredible property!
$129,900
816 KECK Avenue Evansville, IN 47711
- Type:
- Single Family
- Sq.Ft.:
- 984
- Status:
- Active
- Beds:
- 2
- Lot size:
- 0.13 Acres
- Year built:
- 1939
- Baths:
- 1.00
- MLS#:
- 202434538
- Subdivision:
- Ron Wood
ADDITIONAL INFORMATION
Check out this adorable 2 bed/1 bath home located on Evansville's Northside. This home was built to feel spacious with generous sized rooms, nice sized closets, wide hallway and large updated windows. Along with feeling spacious, the charming kitchen has abundant cabinets, built-in desk area and a breakfast nook with storage benches. It's the perfect place to enjoy the morning sun with your coffee. The main level has original hard wood flooring. The clean basement has a laundry area and provides quite a bit more storage. The peaceful backyard is fully fenced, has one car garage and additional parking is available in the back off the alley.
- Type:
- Single Family
- Sq.Ft.:
- 2,616
- Status:
- Active
- Beds:
- 3
- Lot size:
- 0.25 Acres
- Year built:
- 1950
- Baths:
- 2.00
- MLS#:
- 202434529
- Subdivision:
- Harmony Heights
ADDITIONAL INFORMATION
Amazing brick home tucked away on the west side. Entertain guests in the basement with a game of pool or ping pong complete with its own kitchen area, or wake up in the mornings and admire the view from the sun room. You can get cozy and warm up by the wood burning fireplace in the living room. This home has something for everyone. The kitchen on the main floor offers a dining area along with a butcher block counter top, warming drawers, and plenty of cabinets. All 3 bedrooms are located on the main floor and home is located close to shopping and dining.
- Type:
- Single Family
- Sq.Ft.:
- 1,354
- Status:
- Active
- Beds:
- 3
- Lot size:
- 0.27 Acres
- Year built:
- 1970
- Baths:
- 2.00
- MLS#:
- 202434482
- Subdivision:
- Keeneland Court
ADDITIONAL INFORMATION
Welcome to 2302 Saratoga Drive, a meticulously maintained gem nestled in the heart of Evansvilleâ??s desirable East Side. This charming 3-bedroom, 1.5-bath home offers an inviting blend of modern updates and timeless appeal. As you step inside, you'll be greeted by gorgeous hardwood floors in the bedrooms, adding warmth and character to each space. The spacious family room, conveniently located off the kitchen, provides the perfect spot for gatherings and relaxation. The main bathroom boasts a large walk-in tiled shower, creating a spa-like retreat in your own home. The master bedroom features its own private half bath for added convenience. Step outside into the expansive backyard, where youâ??ll find a beautifully landscaped, park-like setting, ideal for outdoor entertaining, gardening, or simply enjoying nature. Additional highlights include: - New roof (2017) - Updated electrical system - Epoxy-coated garage floor - New gutters and gutter guards - 2-car attached garage This move-in-ready home offers not only comfort and style but peace of mind with all its recent updates. Located close to shopping, dining, and top-rated schools, 2302 Saratoga Drive is a must-see.
- Type:
- Single Family
- Sq.Ft.:
- 2,544
- Status:
- Active
- Beds:
- 4
- Lot size:
- 0.24 Acres
- Year built:
- 1985
- Baths:
- 3.00
- MLS#:
- 202434268
- Subdivision:
- Lakeside Terrace Estates
ADDITIONAL INFORMATION
Fantastic very spacious 4 Bedroom, 2.5 bath home on Eastside. Beautiful New Kitchen with newer appliances(Except DW), quartz countertops, copper sink and abundance of cabinets. 2-Story Open Family Room with Direct Vent Gas Fireplace and bow window. Home has Formal Living Room, Dining Room, Laundry Room and Eat-in Kitchen on Main Level. Second Level features 4 bedrooms with 2 full baths, Open Walkway 2nd level to Family Room below leading to Primary Bedroom Suite. Primary Bedroom has Walk-in closet, double vanity, skylight and Tub/Shower combo. 2nd full bath has double vanity and tub/shower combo. Per Owner: Newer windows and doors Lifetime Warranty, Microwave, Engineered Hardwood flooring, Luxury Vinyl flooring, Wi-fi Garage Door opener, garage door, Heat and Air, Upstairs Split Heat/AC (3), seamless gutters, Water Heater, Healthy Spaces Lifetime Transferrable Warranty for crawl space, Kitchen, Countertops, Vinyl Fence, Gutter guards on side and back of home. Backyard is Private with deck, Yard Barn and Garden Spot. Spacious Bedrooms with double closets.
- Type:
- Single Family
- Sq.Ft.:
- 1,792
- Status:
- Active
- Beds:
- 3
- Lot size:
- 0.22 Acres
- Year built:
- 1986
- Baths:
- 3.00
- MLS#:
- 202434260
- Subdivision:
- Eastland Estates
ADDITIONAL INFORMATION
Charming 3-bedroom, 2.5-bathroom home with bonus office/playroom in a quiet, friendly neighborhood, on a corner lot. Features include: - Spacious living room - Open concept kitchen with appliances - Formal dining room off of kitchen - Master bedroom with ensuite bathroom and walk-in closet - Two bedrooms with ample closet space - Bonus room that can be used as an office/playroom - Fenced backyard with a deck for outdoor entertaining - Attached 2-car garage with ample storage space and work space/cabinets Located in a family-friendly community with easy access to schools, parks, and shopping. Don't miss out on this great opportunity to own your dream home!
- Type:
- Single Family
- Sq.Ft.:
- 1,324
- Status:
- Active
- Beds:
- 3
- Lot size:
- 0.28 Acres
- Year built:
- 1953
- Baths:
- 2.00
- MLS#:
- 202434250
- Subdivision:
- None
ADDITIONAL INFORMATION
Looking for a home with modern updates and a huge garage? This 3-bedroom, 1.5-bath charmer has it allâ??including a 24x30 detached garage, perfect for your projects or extra storage. Take a virtual stroll through this home with our 3D Matterport tour! Inside, you'll find a cozy yet open floor plan featuring a front living room with bamboo flooring and energy-efficient blinds, along with a mix of wood and tile flooring throughout. The beautifully remodeled kitchen is the heart of the home, showcasing ceiling-high cabinetry with display cabinets, quartz countertops, a stylish tile backsplash, and stainless steel appliances, including a gas stove with a convection oven and convection microwave vented to the exterior. The kitchen opens to the family room, creating a welcoming space for everyday living. Both bathrooms have been nicely remodeled. Outside, the expansive backyard offers plenty of depth, and the large open deck, made of low-maintenance material, provides the perfect space for relaxation or play. The concrete driveway extends behind the garage, offering extra parking. Per Seller, Additional updates include new front and back entry doors, storm doors, kitchen remodel, bamboo flooring, HVAC system, water heater, kitchen appliances (all in 2017), and a roof replacement for both the house and garage (2010). With immediate occupancy and a $575 one-year AHS home warranty included, this home is ready for you to move right in!
- Type:
- Single Family
- Sq.Ft.:
- 1,789
- Status:
- Active
- Beds:
- 3
- Lot size:
- 0.57 Acres
- Year built:
- 1996
- Baths:
- 3.00
- MLS#:
- 202434200
- Subdivision:
- Brook View / Brookview
ADDITIONAL INFORMATION
Ready to move into home that is on a Half acre lot! As you enter the home, you are greeted with a contemporary staircase that leads to the upper level. The family room, with a cathedral ceiling and large windows, is open to the eat in kitchen. The kitchen has a large island that has room for stools. There is a formal dining room off of the kitchen that could also serve as an office. Off of the kitchen is a sliding door that leads to a large .50 acre lot. There is a desk area at the top of the open stairwell on the second level. On the upper level are all 3 bedrooms and a laundry room. The 2 bedrooms share a bath between them with pocket doors. The large laundry room is conveniently located on the 2nd level along with the bedrooms. The Primary suite has a large bath and a huge walk-in closet. There is a 2.5 car garage with a service door for easy access to the yard. Updates include with approximate dates: Water heater 2022, windows last 9 years, Furnace and Roof 11 years. The crawl space is sealed and conditioned with a new sump pump last 2 yrs. New garage spring coils.
- Type:
- Single Family
- Sq.Ft.:
- 2,212
- Status:
- Active
- Beds:
- 3
- Lot size:
- 0.24 Acres
- Year built:
- 1969
- Baths:
- 2.00
- MLS#:
- 202434176
- Subdivision:
- Plaza Terrace
ADDITIONAL INFORMATION
Love where you live! Experience modern living in this beautifully updated 3-bedroom, 2-bathroom home, perfectly situated near everything you need. The spacious interior features a cozy family room with a brick hearth fireplace and easy access to a stylish back patio - ideal for both relaxation and entertaining. The living and dining areas are enhanced with new luxury vinyl flooring, while the kitchen and family room showcase rich hardwoods. The main level primary suite, complete with an adjacent full bath, offers comfort and convenience. The kitchen shines with sleek granite countertops and a contemporary glass tile backsplash, making it a culinary haven. The main level also includes a handy laundry room and an attached two-car garage. Upstairs, you'll discover two more bedrooms and a bonus room with ample walk-in attic storage, connected by a chic hallway bathroom. Every detail has been thoughtfully updated to blend style and function seamlessly. Don't miss out on this perfect blend of modern design and comfort!
- Type:
- Condo
- Sq.Ft.:
- 1,824
- Status:
- Active
- Beds:
- 3
- Year built:
- 1965
- Baths:
- 3.00
- MLS#:
- 202434170
- Subdivision:
- Charleston Condos
ADDITIONAL INFORMATION
Modern contemporary living at its finest in Charleston Condominiums located on the East side of Evansville. This 2-story condo is a corner unit which offers 3 spacious bedrooms, 2.5 baths, an open floor plan, and a home office/den perfect for flex space. This unit has been well-cared for and has all the modern updates throughout! The kitchen offers new cabinetry, new appliances and a built-in pantry all updated within the past 2 years! New flooring throughout, updated bathrooms with a cohesive style throughout, water heater 2022, and HVAC 2022. The easy flow is perfect for entertaining, and provides a relaxing patio off of the dining area. HOA fees cover sewer, water, trash, cable, yard maintenance, snow removal, and fence replacement. Move-in ready! Enjoy easy, low-maintenance at its finest!!
- Type:
- Single Family
- Sq.Ft.:
- 1,892
- Status:
- Active
- Beds:
- 3
- Lot size:
- 0.23 Acres
- Year built:
- 2020
- Baths:
- 2.00
- MLS#:
- 202434162
- Subdivision:
- Creekside Meadows
ADDITIONAL INFORMATION
This beautifully maintained 3-bedroom, 2-bath home in Creekside Meadows offers 1,892 sq. ft. of well-designed living space on Evansvilleâ??s north side. Step into the large foyer leading you to an open floor plan that effortlessly connects the living, dining, and kitchen areas, perfect for entertaining or relaxing with loved ones. The kitchen is a standout with a large island, granite countertops, upgraded stainless steel appliances with a gas stove, a tile backsplash, pot filler, under-cabinet lighting, and a large walk-in pantry. The primary bedroom is good size with a spacious ensuite bathroom featuring a tile walk-in shower and a substantial walk-in closet. Two additional bedrooms offer plenty of space and large closets with the second full bath easily accessible. Completing the interior is a large laundry room complete with a drop zone area to keep you organized. Additional features are: engineered hardwood floors throughout the living areas, crown molding and built in 2020 this home offers maintenance free living. For those who need connectivity, the house includes wired internet access in all bedrooms, living, and dining areas. The command center is located in the primary bedroom's walk-in closet. The exterior offers an attached 2.5 car garage and a nice backyard.
- Type:
- Single Family
- Sq.Ft.:
- 1,025
- Status:
- Active
- Beds:
- 2
- Lot size:
- 0.1 Acres
- Year built:
- 1899
- Baths:
- 1.00
- MLS#:
- 202434157
- Subdivision:
- Wood Lawn / Woodlawn
ADDITIONAL INFORMATION
Love where you live! Welcome to 111 East Louisiana Street, a quaint 1899 bungalow offering a promising investment near downtown Evansville. This cozy 2-bedroom, 1-bath home features tall ceilings for an open feel. Outside, you will find a tranquil koi pond, adding charm to the backyard, while an ADT security system ensures peace of mind. Don't miss this opportunity to own a piece of history in a convenient location with potential for customization. Discover the allure of this delightful bungalow today! Property is being sold as-is.
- Type:
- Single Family
- Sq.Ft.:
- 1,400
- Status:
- Active
- Beds:
- 3
- Lot size:
- 0.37 Acres
- Year built:
- 1992
- Baths:
- 2.00
- MLS#:
- 202434151
- Subdivision:
- Audubon Estates
ADDITIONAL INFORMATION
Welcome to this inviting 3 bedroom, 2 bathroom ranch-style home nestled on Evansvilleâ??s east side in Audubon Estates. As you enter, youâ??re greeted by a spacious living area with vaulted ceilings that create an airy, open feel. The kitchen features a skylight, breakfast bar, stainless steel appliances, and a designated area for dining. Located just off the kitchen is the primary suite, offering a generous walk-in closet and a private ensuite bathroom. Two additional bedrooms share a full bathroom, while the laundry room is nearby for added convenience. Outside, enjoy a large covered deck thatâ??s perfect for entertaining, overlooking the fenced backyard and a relaxing hot tub â?? an ideal space for making memories!
- Type:
- Single Family
- Sq.Ft.:
- 1,656
- Status:
- Active
- Beds:
- 3
- Year built:
- 1877
- Baths:
- 2.00
- MLS#:
- 202434132
- Subdivision:
- Shanklins
ADDITIONAL INFORMATION
This beautifully renovated gem offers a blend of modern luxury and classic charm. Located in the vibrant Lincolnshire neighborhood with easy access to the University of Evansville, Memorial High School, Bosse High School and St. Benedict's Cathedral, this property is perfect for those who enjoy convenience and community. The spacious kitchen features granite countertops, stainless steel appliances, ample cabinetry and laundry/pantry room adjacent. The living areas are spacious with an open and airy feel, ideal for both relaxing and entertaining. The primary bedroom is on the main level with an elegantly renovated en-suite bathroom and dressing area. Upstairs, there is a large bonus room and another bedroom. The walk-in attic offers terrific storage or room for future expansion. The back door leads to a private courtyard area, perfect for hosting summer gatherings or simply unwinding after a long day. The front porch adds to the home's curb appeal and provides a cozy spot for enjoying morning coffee or evening sunsets. This home's recent refresh and updates ensure that you'll spend less time on upkeep! Experience a welcoming community with excellent walking areas, local porch festivals, and a strong sense of camaraderie.
- Type:
- General Commercial
- Sq.Ft.:
- n/a
- Status:
- Active
- Beds:
- n/a
- Lot size:
- 1.09 Acres
- Year built:
- 1900
- Baths:
- 16.00
- MLS#:
- 202434075
- Subdivision:
- None
ADDITIONAL INFORMATION
This expansive two-story mixed-use property spans nearly an entire city block and offers a prime investment opportunity. Boasting 52,400 sq. ft. and located on 1.09 acres, the property includes a gymnasium, theater, chapel, and industrial-grade kitchen. Positioned near key employers such as Deaconess Hospital, the University of Southern Indiana, and Mead Johnson, it provides immediate access to retail, healthcare, and educational markets. Listed at $600,000 with an assessed value of $1,313,200, it offers a rare $713,200 in instant equity.
- Type:
- Single Family
- Sq.Ft.:
- 2,128
- Status:
- Active
- Beds:
- 4
- Lot size:
- 0.15 Acres
- Year built:
- 2016
- Baths:
- 3.00
- MLS#:
- 202434065
- Subdivision:
- Stables
ADDITIONAL INFORMATION
Welcome to this stunning move-in ready home in the desirable Stables subdivision. This home boasts over 2000 sq ft of living space, 4 bedrooms plus a loft area and 2.5 baths. As you step from the covered front porch into the spacious foyer, you are met with an abundance of natural light. The open floor plan seamlessly connects the spacious family room with the stylish kitchen with breakfast bar and luxury vinyl flooring throughout. Just off the kitchen you will find the generously sized laundry room and ½ bath with built-in shelves. Upstairs another spacious living area offers versatility as a home office, play area or cozy retreat. The expansive primary suite offers an en-suite with shower/tub combo and walk-in closet. Three additional bedrooms ensure there is plenty of space for family and guests along with a pristine full bath featuring a linen closet. Outside you will find a beautiful white vinyl fence that provides privacy to your cozy patio that makes entertaining a breeze. Donâ??t miss the opportunity to make this property your own.
- Type:
- Single Family
- Sq.Ft.:
- 2,151
- Status:
- Active
- Beds:
- 4
- Lot size:
- 0.16 Acres
- Year built:
- 2024
- Baths:
- 3.00
- MLS#:
- 202434055
- Subdivision:
- McCutchan Trace
ADDITIONAL INFORMATION
Discover the perfect blend of style, comfort, and convenience in this highly sought-after Freedom Series floor plan, designed with room to grow and thrive. As you step inside, you're greeted by a welcoming foyer featuring two spacious closets, ideal for coats and seasonal storage. The heart of the home is a light-filled, open-concept living area where the family room, dining space, and kitchen seamlessly flow together. Large windows frame the views of your backyard, creating a bright and airy atmosphere. The kitchen is a chefâ??s dream, boasting elegant granite countertops, a stylish tile backsplash, and a premium stainless steel appliance package, complete with a gas range. Just off the kitchen, youâ??ll find a convenient powder bath and a laundry room equipped with pantry shelving for added storage. Upstairs, retreat to your private family oasis. The ownerâ??s suite offers a peaceful escape, featuring an ensuite bath with a double bowl vanity and a generously sized walk-in closet. Three additional spacious bedrooms, a second full bath, and a versatile loft complete the upper level, providing ample space for everyone. Throughout the main living areas, you'll enjoy the rich look of RevWood Select Grandbury Oak flooring, while ceramic tile adds a touch of luxury to the wet areas. Plus, this home is equipped with Jagoe TechSmart components for modern living, and itâ??s an EnergySmart home, ensuring efficiency and savings. This is more than just a houseâ??itâ??s the home where your next chapter begins!
- Type:
- Single Family
- Sq.Ft.:
- 2,800
- Status:
- Active
- Beds:
- 3
- Lot size:
- 0.16 Acres
- Year built:
- 1919
- Baths:
- 2.00
- MLS#:
- 202434017
- Subdivision:
- None
ADDITIONAL INFORMATION
Welcome to your dream home on Reitz Hill, nestled on the desirable west side of Evansville! This home features three bedrooms and two full bathrooms. As you enter, you'll immediately appreciate the contemporary upgrades throughout including fresh paint and much more. The well-appointed kitchen features a built in electric stove top, a gas stove with double ovens, a large refrigerator, dishwasher, and an additional refrigerator located conveniently in the basement. It's fully equipped for all your culinary needs. The full, finished basement is an entertainer's delight! Complete with a bar, inviting fireplace, and additional living room space, itâ??s the perfect spot for gatherings or cozy nights in. The basement also includes an additional bathroom for convenience when entertaining guests. Upstairs, you'll find a versatile space that can be used as a craft room, along with a bedroom or the bedroom can be used as a bonus room for guests or family. One of the standout features of this home is its breathtaking views of the sunsets, thanks to its elevated position on the hill. The landscaping is beautiful as well, on the side of the home you will find a waterfall next to the garage. Step outside to enjoy your expansive 18' x 36' deck, perfect for entertaining or simply relaxing while soaking in the views. The deck also features a hot tub, adding to your outdoor enjoyment and comfort. The backyard is also fenced in for privacy. You'll enjoy peace and tranquility while being just moments away from the amenities that Evansville has to offer. With an attached garage for ample storage and parking, this home truly has it all. Donâ??t miss the opportunity to make this beautiful property your own!
- Type:
- Single Family
- Sq.Ft.:
- 1,108
- Status:
- Active
- Beds:
- 2
- Lot size:
- 0.61 Acres
- Year built:
- 1940
- Baths:
- 1.00
- MLS#:
- 202433997
- Subdivision:
- None
ADDITIONAL INFORMATION
This property in McCuthanville is a charming opportunity for someone seeking a blend of country living with the convenience of being close to shops and restaurants. The 2-bedroom, 1-bath ranch-style home offers a lot of potential, especially with the newer updates to the kitchen, including cabinets, countertops and appliances. The spacious living room offers plenty of windows for natural light and to enjoy the scenery. The full, unfinished basement adds significant value, providing plenty of storage space and the possibiity of adding more living area or even a third bedroom. The outdoor features, such as the covered porch and back deck, are great for enjoying the surrounding wildlife and peaceful environment. With the added bonus of a 1.5 car attached garage and a level lot perfect for an outbuilding with separate entrance on the westside of the property, this home seems ideal for someone looking to embrace a country lifestyle while still being close to urban amenities. It's a property with a lot of potential for customization and expansion. Included in Sale: Refrigerator, Range, Oven, Microwave. Updates per seller: 2023 Updated Electrical; 2022 HVAC Carrier; 2021 Garage Door; 2021 Siding and Windows; 2020 Roof
- Type:
- Single Family
- Sq.Ft.:
- 795
- Status:
- Active
- Beds:
- 1
- Lot size:
- 0.07 Acres
- Year built:
- 1889
- Baths:
- 1.00
- MLS#:
- 202433895
- Subdivision:
- None
ADDITIONAL INFORMATION
Perfect investment property or affordable home! High Ceilings, 1 bedroom and 1 bathroom with a white kitchen and laundry closet. Situated just 2 blocks from Main St where a brick pathway leads to Downtown Evansville. North School district.
- Type:
- Single Family
- Sq.Ft.:
- 920
- Status:
- Active
- Beds:
- 2
- Lot size:
- 0.08 Acres
- Year built:
- 1899
- Baths:
- 1.00
- MLS#:
- 202433871
- Subdivision:
- None
ADDITIONAL INFORMATION
Attention investors!!! Looking for your next rental? This is the one!
- Type:
- Single Family
- Sq.Ft.:
- 832
- Status:
- Active
- Beds:
- 2
- Lot size:
- 0.07 Acres
- Year built:
- 1904
- Baths:
- 1.00
- MLS#:
- 202433865
- Subdivision:
- None
ADDITIONAL INFORMATION
Attention investors! Looking for a turn-key property? This cutie is an already rented investment property. Property being sold as-is.
- Type:
- Single Family
- Sq.Ft.:
- 1,419
- Status:
- Active
- Beds:
- 3
- Lot size:
- 0.27 Acres
- Year built:
- 2003
- Baths:
- 2.00
- MLS#:
- 202433826
- Subdivision:
- Stone Creek / Stonecreek
ADDITIONAL INFORMATION
This beautiful 3 bedroom, 2 bath home is freshly painted with brand new carpet and is move in ready! Located in Stonecreek, just north of Kansas Road this home not only has great curb appeal, it has a great floor plan. As you enter from the covered front porch, you are immediately taken by the vaulted ceiling in the spacious family room, the fireplace, and nice windows. The family room opens into the eat in kitchen with nice appliances, and loads of cabinets, including a planning desk. There is a patio door in the kitchen that leads to a nice sized patio overlooking a large yard. The master bedroom is large with a large master bath and walk in closet. The other bedrooms are all nice sized with good sized closets and a full bath across the hall. The 2.5 car garage has storage shelves and a pulley system for Jeep doors or other things you would want to lift. The roof is 3 years old and the home has been well maintained.

Information is provided exclusively for consumers' personal, non-commercial use and may not be used for any purpose other than to identify prospective properties consumers may be interested in purchasing. IDX information provided by the Indiana Regional MLS. Copyright 2024 Indiana Regional MLS. All rights reserved.
Evansville Real Estate
The median home value in Evansville, IN is $200,000. This is higher than the county median home value of $114,600. The national median home value is $219,700. The average price of homes sold in Evansville, IN is $200,000. Approximately 47.52% of Evansville homes are owned, compared to 39.65% rented, while 12.83% are vacant. Evansville real estate listings include condos, townhomes, and single family homes for sale. Commercial properties are also available. If you see a property you’re interested in, contact a Evansville real estate agent to arrange a tour today!
Evansville, Indiana has a population of 119,806. Evansville is less family-centric than the surrounding county with 22.7% of the households containing married families with children. The county average for households married with children is 27.57%.
The median household income in Evansville, Indiana is $36,956. The median household income for the surrounding county is $44,815 compared to the national median of $57,652. The median age of people living in Evansville is 37.2 years.
Evansville Weather
The average high temperature in July is 90.3 degrees, with an average low temperature in January of 26 degrees. The average rainfall is approximately 46 inches per year, with 11.1 inches of snow per year.
