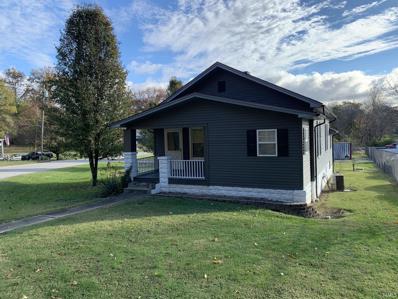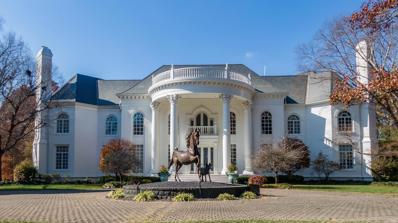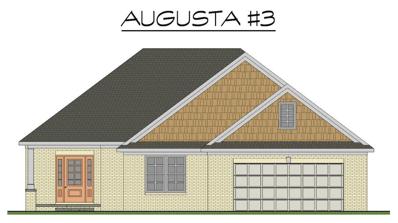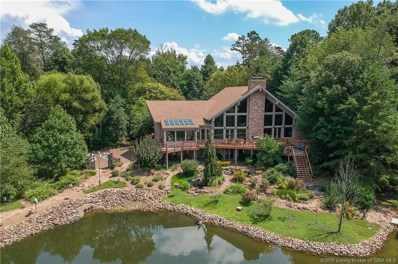Evansville IN Homes for Rent
The median home value in Evansville, IN is $194,750.
This is
higher than
the county median home value of $176,100.
The national median home value is $338,100.
The average price of homes sold in Evansville, IN is $194,750.
Approximately 48.9% of Evansville homes are owned,
compared to 40.25% rented, while
10.85% are vacant.
Evansville real estate listings include condos, townhomes, and single family homes for sale.
Commercial properties are also available.
If you see a property you’re interested in, contact a Evansville real estate agent to arrange a tour today!
- Type:
- Single Family
- Sq.Ft.:
- 2,364
- Status:
- Active
- Beds:
- 4
- Lot size:
- 0.22 Acres
- Year built:
- 2015
- Baths:
- 3.00
- MLS#:
- 202447769
- Subdivision:
- Spring Lake Valley
ADDITIONAL INFORMATION
Spacious and traditional home located on Evansville's quiet and established Northwest side. Convenient access to the First Ave corridor for daily needs. The home is full brick and features a covered front porch with room for patio chairs. Inside you will notice hardwood floors in the entry and formal dining room (could also be a home office space). The kitchen offers plenty of cabinet space, granite countertops, large bar for seating, and a pantry. All stainless steel appliances included in sale. Open living room area and dining area with sliding door to patio and nice, flat backyard. A half bathroom is located off the foyer, and near the laundry room. 2 car garage also for parking or storage. Upstairs there are 4 total bedrooms and a bonus room that could be a possible 5th bedroom. The primary bathroom is nice size, and features a full bath with shower, and dual vanities. Ceramic tile in all wet areas, and granite vanity tops in bathrooms. Zoned HVAC system for each level, and tankless water heater.
- Type:
- Single Family
- Sq.Ft.:
- 1,648
- Status:
- Active
- Beds:
- 3
- Lot size:
- 0.15 Acres
- Year built:
- 1930
- Baths:
- 1.00
- MLS#:
- 202446489
- Subdivision:
- Cave Park
ADDITIONAL INFORMATION
You will fall in love with this bungalow the minute you step on the inviting front porch. The charm continues as you step inside. Original craftsmanship you donâ??t see in newer homes is evident. The upstairs has plenty of room. The main floor has two bedrooms. A butlers pantry off the kitchen is another bonus. The full basement has a craft/ hobby room with a work sink. Washer and dryer currently in the basement, but plumbing and electric functional for stackable in butlerâ??s pantry if preferred. Freestanding shower also in basement. You will enjoy living in this home.
- Type:
- Single Family
- Sq.Ft.:
- 1,318
- Status:
- Active
- Beds:
- 2
- Lot size:
- 0.42 Acres
- Year built:
- 1928
- Baths:
- 1.00
- MLS#:
- 202444933
- Subdivision:
- None
ADDITIONAL INFORMATION
Cute 2 Bedroom 1 Bathroom home located on the westside. Recent updates include all new siding, new hot water heater along with a fully remodeled kitchen. You'll notice the spacious 24x26 2 car garage equipped with all new doors. The garage would be useful for extra storage as well.
$319,000
8112 MARX Road Evansville, IN 47720
- Type:
- Single Family
- Sq.Ft.:
- 2,544
- Status:
- Active
- Beds:
- 5
- Lot size:
- 1 Acres
- Year built:
- 1959
- Baths:
- 3.00
- MLS#:
- 202443443
- Subdivision:
- None
ADDITIONAL INFORMATION
This beautifully updated 5-bedroom, 3-bathroom home sits on a spacious 1-acre lot, offering the perfect blend of modern living and outdoor space. With a screen in porch area, this home boasts an open-concept design, featuring a bright and airy living room that flows seamlessly into a gourmet kitchen with custom finishes. The generous floor plan provides plenty of room for family, guests, or a home office, while the large lot offers endless possibilities for outdoor activities, gardening, or expansion. Located in a peaceful neighborhood yet just minutes from local amenities, this home offers both comfort and convenience in a stunning setting. This inviting home features sweeping lake views, with a spacious porch perfect for relaxing and taking in the serene beauty of the water. Whether sipping your morning coffee or enjoying a sunset, the peaceful lakeview setting provides an ideal spot for quiet reflection and outdoor enjoyment!
- Type:
- Single Family
- Sq.Ft.:
- 1,707
- Status:
- Active
- Beds:
- 3
- Lot size:
- 1.28 Acres
- Year built:
- 1930
- Baths:
- 2.00
- MLS#:
- 202439936
- Subdivision:
- None
ADDITIONAL INFORMATION
This home is a cornerstone of St Joe. Family estate since late 1800's. Home was rebuilt about 19 years ago years ago. Beautiful view of the church and the school. Your children can walk to school. Enclosed back porch. Beautiful Rod Iron Fence on side of home. Every room in the home has been completely updated. Kitchen island, 6 panel solid doors, natural woodwork makes the home look rich. Unbelievable amount of storage. All appliances including washer and dryer stays. All this is located on 1.2 acres. Perfect place to raise a family.
- Type:
- Single Family
- Sq.Ft.:
- 2,912
- Status:
- Active
- Beds:
- 4
- Lot size:
- 2.12 Acres
- Year built:
- 1974
- Baths:
- 4.00
- MLS#:
- 202438985
- Subdivision:
- None
ADDITIONAL INFORMATION
A rare find on Evansvilleâ??s west side offering over 2,900 sqft of living space, 2.12 +/- acres of land, and a 64x24 barn. There is plenty of room to roam on this gorgeous piece of property with the expansive outdoor space providing endless potential for creating a horse property or simply enjoying country living. The 64x24 barn with electric includes stalls, tack room, and large open space with concrete flooring offering many potential uses including vehicle/RV parking! Upon entering this home that offers four bedrooms and four full bathrooms you will find a living space perfect for relaxing. This open floor plan features a recently renovated kitchen and spacious dining area providing the ideal flow for gatherings. The kitchen offers updated cabinetry, solid surface countertops with a large peninsula, and modern appliances including a gas range. Off of the kitchen is the spacious great room with a copper-topped fireplace, and custom wet bar with seating making this space perfect for family & guests to enjoy! The primary bedroom offers an ensuite bath, large vanity, and jetted tub. There are three additional bedrooms and two full bathrooms! The updated laundry/pantry offers new flooring, shelving, storage, and a laundry sink. Off of the attached 23x25 garage you will find an additional 25x8 storage area. Recent updates (per seller) include a new carpet, fresh paint throughout, Navien boiler heating system, 50-year roof with transferrable warranty, back patio, Pella windows, and water heater, among many other improvements. You must tour this property to appreciate all it has to offer.
- Type:
- Single Family
- Sq.Ft.:
- 3,078
- Status:
- Active
- Beds:
- 4
- Lot size:
- 0.23 Acres
- Year built:
- 1925
- Baths:
- 3.00
- MLS#:
- 202436926
- Subdivision:
- None
ADDITIONAL INFORMATION
Don't miss this west side gem! This home boasts 4 bedrooms, 2.5 bathrooms, hardwood floors, finished basement and more. Such a stunning property with so much to offer. A spacious living room with gas fireplace, formal dining room, eat in kitchen, office space and more. Additionally, there is an updated farmhouse kitchen that features a large custom island, custom cabinetry by Kempf and stainless appliances. Upstairs offers 3 bedrooms and a full bathroom with a handy back stairway that leads directly to the kitchen. The basement is a game changer. It has recently been dugout to increase the living space and features: a large living area, wet bar, master bedroom, master bathroom, gas fireplace, walk-in closets and more... Outside you will find an inviting patio and 2 covered porches. Updates within the last 5 years: roof, gutters, foundation with drains, water heater, zoned heat and air and total home rewire.
- Type:
- Single Family
- Sq.Ft.:
- 2,096
- Status:
- Active
- Beds:
- 4
- Lot size:
- 0.25 Acres
- Year built:
- 1912
- Baths:
- 2.00
- MLS#:
- 202430140
- Subdivision:
- Koch Heights
ADDITIONAL INFORMATION
Discover this charming home, perfectly situated on a corner lot on the west side 'walking loop.' This inviting property combines comfort, convenience, and character, making it an excellent choice for families or anyone looking for a cozy and welcoming place to call home. As you enter, you'll be welcomed by a spacious living area bathed in natural light, creating a warm and inviting space perfect for everyday living and entertaining. The floorplan effortlessly connects the living room, dining area, kitchen, bathroom, and two bedrooms on the main level, providing an ideal setting for family meals and gatherings. The kitchen is equipped with modern appliances and ample cabinetry. This home boasts four bedrooms, each a retreat with windows that flood the rooms with natural light. The bathrooms have been tastefully updated. Step outside to freshly mulched landscaping and a yard perfect for outdoor activities, gardening, or unwinding on one of the two separate patios. This property is conveniently located just minutes from local schools, parks, shopping, Mesker Park Zoo, and a variety of dining options.
- Type:
- Single Family
- Sq.Ft.:
- 2,999
- Status:
- Active
- Beds:
- 5
- Lot size:
- 2.38 Acres
- Year built:
- 1944
- Baths:
- 3.00
- MLS#:
- 202422703
- Subdivision:
- None
ADDITIONAL INFORMATION
The Best way to describe this beautiful home is as â??A Brilliant Work of Artâ??. Surrounded by woods, perched on the top of a ridge with no possibility of intrusion of the privacy. The lot is 2.3 acres and the terrain makes it feel like 5 times that. This 5 bedroom, 3 bath home is loaded with character and charm. It is impossible to tell at first glance that this home is as big as it is. You are immediately charmed by the original log construction and may want to linger, as you enter the tiled glassed in porch. The porch opens into the family room, complete with a stone fireplace, windows, and craftsmanship. The eat in kitchen can be accessed from either end of the family room and is large with amazing views of the woods and a 1,300 sq. ft. wrap around deck, just outside a sliding glass door. There are two nice sized bedrooms on the main level, including the master with a full bath, another full bath, a living room with cathedral ceiling that opens onto a stone patio overlooking the woods. There are two nice sized bedrooms on the second level with a walk way open to the living room. The walk out lower level is a nice surprise with a family room, wet bar, large guest bedroom, a huge full bath, IT closet, windows on two sides and a door that leads to the lower deck. The lower level has two large storage/utility rooms. The wood work through out the home is amazing with a large variety of woods ( walnut, oak, cherry, pecky cypress, sycamore and hickory) beautifully incorporated into the floors, walls and doors. There is a trail head with stones into the woods.
- Type:
- Single Family
- Sq.Ft.:
- 2,405
- Status:
- Active
- Beds:
- 5
- Lot size:
- 2.64 Acres
- Year built:
- 1950
- Baths:
- 4.00
- MLS#:
- 202418902
- Subdivision:
- None
ADDITIONAL INFORMATION
Potential 5 bedroom and 3 bath home, sitting on approximately 2.64 ACRES, which has been gutted and is ready for remodeling. Approximately 2,400 square feet, and a partial basement. Home was built in 1950. There is an open living space with a fireplace. Potential vaulted ceilings as well.
$4,900,000
7700 Henze Road Evansville, IN 47720
- Type:
- General Commercial
- Sq.Ft.:
- n/a
- Status:
- Active
- Beds:
- n/a
- Lot size:
- 35 Acres
- Year built:
- 1997
- Baths:
- 11.00
- MLS#:
- 202332384
- Subdivision:
- None
ADDITIONAL INFORMATION
Currently used as a single family residence, this remarkable 33,000 square foot home and grounds has many possibilities for commercial use. With successful rezoning, this would make a great event center, corporate retreat, corporate headquarters, museum, boutique hotel, etc. Within the 33,000 square feet is an 11,000 square foot area that has many options for its use, such as a car collector's museum, recreational sports area, event facility, private art gallery, or almost anything you can imagine. In the main house youâ??ll be so impressed with the main level alone with itâ??s 2 story great room with grand curved staircases, kitchen fit for a chef, elegant dining room, immense master suite with connected fitness room, cozy family room and beautiful pool area. The second level isnâ??t any less impressive featuring 4 more bedrooms all with their own full bath, 2 large offices, a billiards room, game room and media room. The third floor has ample storage for off season clothing, seasonal décor and gifts. There is also a basement with tons more storage and a vault with wine cellar. The 35 acres also includes an equestrian center with show barn with living quarters above, riding arena, 2 other horse barns, guest house, attached and detached garages with enough space for 14 cars, a beautiful lake and a countryside view anywhere you look!
- Type:
- Single Family
- Sq.Ft.:
- 2,325
- Status:
- Active
- Beds:
- 3
- Lot size:
- 0.57 Acres
- Year built:
- 2023
- Baths:
- 2.00
- MLS#:
- 202300604
- Subdivision:
- Sleepy Hollow
ADDITIONAL INFORMATION
Proposed construction by Chapman Homes in Sleepy Hollow. Full walk-out basement! The attached photos are of the model home which is the same floor plan and available to tour. The Augusta III floor plan offers a craftsman curb appeal 3 bedrooms 2 baths bonus room and large 2 car garage. The open floor plan with 9' ceilings in the great room, kitchen and dinning provide a spacious feel and is well lit. The kitchen is open to the great room and kitchenette for great entertaining. It offers a large eating/work island, pantry, crown molding, stainless steel appliances, recessed and pendent lighting and full view-glass patio door. The family entrance offers a mud space and separate laundry area. Master suite with tray ceiling, full bath and walk-in closet. Large 13x19 bonus room up with a storage closet and 7x11 off set flex space. No construction loan required builder will carry the financing. Your home will be blower door and duct-blaster tested to confirm the home is about 40% more efficient than a home just built to code. Builder offers 2/10 home warranty. The front elevation shown includes upgrades that are included in the advertised base price. Price is based on base finishes. See floor plan and base finishes attached. A model home is available to view the quality and finishes. ***Subject to septic approval***. If interest in the vacant lot only please reference MLS #202300607.
- Type:
- Single Family
- Sq.Ft.:
- 7,846
- Status:
- Active
- Beds:
- 4
- Lot size:
- 5.13 Acres
- Year built:
- 2001
- Baths:
- 4.00
- MLS#:
- 2019010198
ADDITIONAL INFORMATION
Experience a hidden waterfront treasure in Evansville at 8040 N Saint Joseph Road. Custom built in 2001, this cabin style lake house features a property on over 5 acres and has over 7,000 sf of finished living space. This property will leave you mesmerized from the moment you enter the home and take notice of the wall of windows that cover the entire back of the home. As you walk past the spacious rich wood filled den and into the open living room, prepare to be blown away by the openness, the views, and overall quality of craftsmanship before your eyes. The vaulted ceilings reach almost 30 ft and the Colorado stone fireplace reaches all the way to the top of the vaulted ceiling. Imagine experiencing the leaves changing as you entertain and cook in the open kitchen with Viking and Sub Zero appliances and take the party to the deck area that overlooks your boat dock, fire pit, private beach, and lake. First floor living has never been easier as the home features a first floor master suite and first floor laundry. The two car garage also opens to the first floor mud room making this property ideal for growing old in. Give your guest a tour and allow them to stay either in the spacious loft area that has it's own full bath (and additional storage) or into the basement that has tons of space for additional beds, a living room, office area, and also a full bathroom. The basement also features a 3 car garage, storage areas, and walks out to koi pond, boat dock, and fire pit.

Information is provided exclusively for consumers' personal, non-commercial use and may not be used for any purpose other than to identify prospective properties consumers may be interested in purchasing. IDX information provided by the Indiana Regional MLS. Copyright 2025 Indiana Regional MLS. All rights reserved.
Albert Wright Page, License RB14038157, Xome Inc., License RC51300094, [email protected], 844-400-XOME (9663), 4471 North Billman Estates, Shelbyville, IN 46176

Information is provided exclusively for consumers personal, non - commercial use and may not be used for any purpose other than to identify prospective properties consumers may be interested in purchasing. Copyright © 2025, Southern Indiana Realtors Association. All rights reserved.












