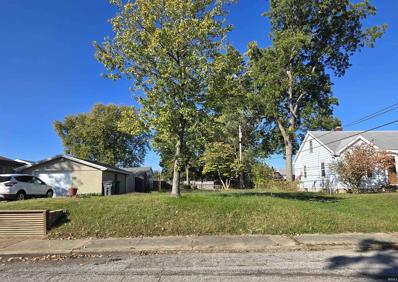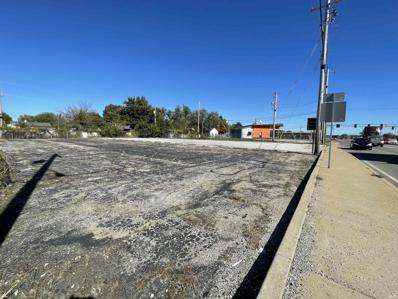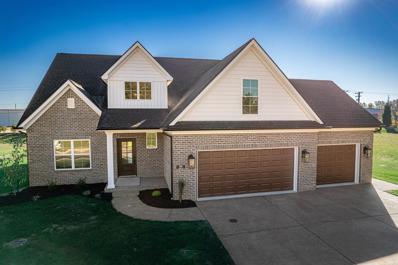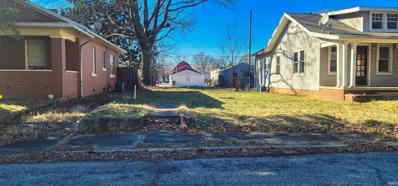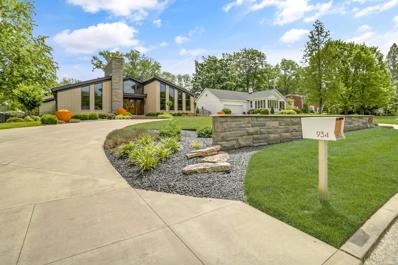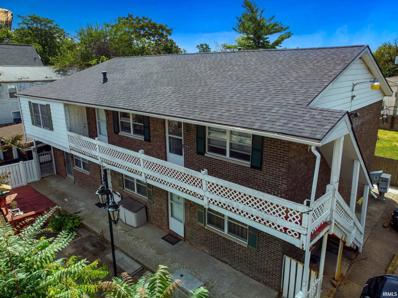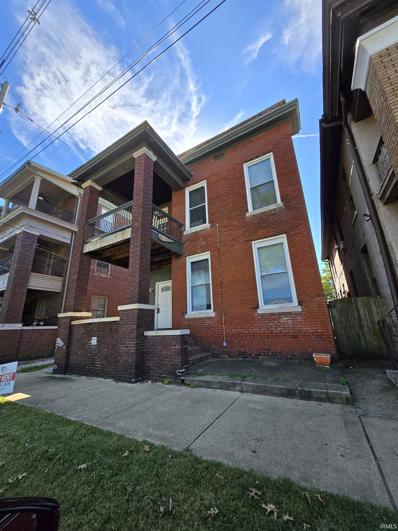Evansville IN Homes for Rent
- Type:
- Single Family
- Sq.Ft.:
- 1,064
- Status:
- Active
- Beds:
- 3
- Lot size:
- 0.16 Acres
- Year built:
- 2002
- Baths:
- 1.00
- MLS#:
- 202441199
- Subdivision:
- Goodsell(S)
ADDITIONAL INFORMATION
Feels like new construction, this thorough renovation in Haynieâ??s Corner provides the location close to all the art district fun, and the peace of mind of 21st century construction and style. Get the best of both worlds right here. Everything youâ??re seeing, from the front room, back to the porcelain tiled bathroom with designer vanity, to the bedrooms, back to the kitchen, has thorough updates and investment going on - down to a new vapor barrier and up to a brand new roof. Speaking of brand new tho... that kitchen, with luxury plank floor, never had anyone elseâ??s crumbs in the new cabinets, and a sweet appliance package that lets you pick â??em out. Outside, the custom fence, contemporary flare, and large wide back yard is a strong option for the neighborhood. Come enjoy it all, ready to BBQ, ready to rest, ready to invite your people over, and ready to roll & stroll through the happeningest neighborhood in town.
$224,900
Fountain Avenue Evansville, IN 47710
- Type:
- General Commercial
- Sq.Ft.:
- n/a
- Status:
- Active
- Beds:
- n/a
- Lot size:
- 0.29 Acres
- Year built:
- 1963
- Baths:
- 2.00
- MLS#:
- 202441080
- Subdivision:
- Springdale
ADDITIONAL INFORMATION
4800 square feet of M3 zoned building ready for your business to move into! The building features 2 nice office spaces and is sectioned into 3 large work or storage areas. There is an extra lot to the west side of the building ready to be developed into parking or additional build space. There are 2 overhead doors in the rear of the building 1of which will be replaced prior to any closing as well as part of the roof in the rear on the west side. The offices both have nice large windows that let in plenty of light and the office furniture and desks stay with the building. There is a full bath with shower located in the second office. Situated on a corner lot for great visibility and plenty of parking make this a great fit for most any type of business!
- Type:
- Single Family
- Sq.Ft.:
- 2,570
- Status:
- Active
- Beds:
- 4
- Lot size:
- 1.16 Acres
- Year built:
- 1972
- Baths:
- 3.00
- MLS#:
- 202440995
- Subdivision:
- Lutterbach
ADDITIONAL INFORMATION
University Heights is where you will find this Georgian brick home. Main level features large eat in kitchen, dining room, entry area with double closets, living room and 1/2 bath. Additional family room with fireplace, cathedral ceilings, built ins complete the main level. Master bedroom, 3 additional bedrooms, 2 full baths are located upstairs. Laundry located in basement. Home has 3 car side load garage, attached but accessible from outside porch. Once in the garage, stairs lead you to walk up attic space. Drexel sits on a 5+ acre lake ready for which you have access to swim, fish, kayak, put your toes in the sand on the beach, or sit on dock and watch the sunrise.
- Type:
- Land
- Sq.Ft.:
- n/a
- Status:
- Active
- Beds:
- n/a
- Lot size:
- 0.14 Acres
- Baths:
- MLS#:
- 202440913
- Subdivision:
- None
ADDITIONAL INFORMATION
Lots of possibilities here on this city lot. Build your own slice of heaven! Utilities are available. Lot size is 50x125.
- Type:
- General Commercial
- Sq.Ft.:
- n/a
- Status:
- Active
- Beds:
- n/a
- Lot size:
- 1.3 Acres
- Year built:
- 1968
- Baths:
- 4.00
- MLS#:
- 202440771
- Subdivision:
- None
ADDITIONAL INFORMATION
Welcome to a prime commercial real estate opportunity located in Evansville, Indiana. This well maintained building located in a high traffic area presents an unparalleled investment opportunity. Boasting a total of 15,360 square feet spread across the main floor and spacious basement, this property offers a versatile and functional layout. Formerly used as a bank branch, this property boasts a reception area, private offices, spacious conference rooms, and 2 restrooms upstairs and 2 restrooms downstairs, a basement with kitchen/breakroom and additional office space as well as endless storage and 2 vaults. You will also find drive through service lanes, ideal for any Coffee or Food Franchise, full-service Pharmacy etc. Other options would be for another Bank Branch, professional office, tile, bath or cabinet showroom. The property includes 38 convenient and paved parking spaces, ensuring ease of access for both employees and clients. This ample parking provision enhances the property's desirability in a bustling urban setting. Strategically located in a high-visibility area with a steady flow of foot and vehicular traffic, this property stands as a beacon of stability and potential. Its proximity to key amenities, major thoroughfares, and the central business district positions it as a coveted asset for businesses looking to establish a prominent presence.
- Type:
- Land
- Sq.Ft.:
- n/a
- Status:
- Active
- Beds:
- n/a
- Lot size:
- 0.37 Acres
- Baths:
- MLS#:
- 202440775
- Subdivision:
- None
ADDITIONAL INFORMATION
Level lot with curb cuts. Located in a high traffic area and close to many businesses.
- Type:
- Single Family
- Sq.Ft.:
- 7,187
- Status:
- Active
- Beds:
- 5
- Lot size:
- 2.04 Acres
- Year built:
- 1912
- Baths:
- 4.00
- MLS#:
- 202440441
- Subdivision:
- None
ADDITIONAL INFORMATION
Step into history with this iconic home, once owned by John W. Boehne (former Evansville Mayor and U.S. House Representative), a true gem nestled on over 2 acres in the heart of Evansville. This beautifully restored 5-bedroom, 3.5-bath residence masterfully blends classic elegance with all the modern updates todayâ??s homeowner desires. Whether youâ??re looking for your forever home, a potential Airbnb, or a mixed-use space that combines work and life, this property has it all. As you enter, you'll be captivated by the renovations throughout. The entire home has been thoughtfully restored, with three HVAC systems ensuring comfort across every floor. The first floor features a brand new support beam added in 2023, while a brand-new full bathroom was just completed in the basement in 2024. The chefâ??s kitchen shines with Quartz countertops, a commercial-grade 6-burner range, and updated plumbing and electrical systems, making it as functional as it is beautiful. Venture outside to your own private oasisâ??a fully fenced backyard featuring a refreshing sports-bottom pool, custom-built cabana perfect for summer gatherings, and ample space for relaxation or entertaining. The property also includes a large 48x34 shed, a detached carriage house, and even an electric car charging station. Both the house and carriage house roofs were replaced just 3 years ago, adding even more value and peace of mind. With residential zoning and the potential for mixed-use or commercial purposes, this home offers flexibility to create the space of your dreams. This one-of-a-kind property offers the perfect blend of history, luxury, and opportunity. This is your chance to own a true piece of Evansvilleâ??s legacy while enjoying all the modern comforts!
- Type:
- Single Family
- Sq.Ft.:
- 2,282
- Status:
- Active
- Beds:
- 4
- Lot size:
- 0.22 Acres
- Year built:
- 1998
- Baths:
- 3.00
- MLS#:
- 202440446
- Subdivision:
- Clear Creek Village
ADDITIONAL INFORMATION
IMMEDIATE POSSESSION! Youâ??ll love this BETTER THAN NEW move-in ready 3-4 bedroom / 2.5 bath home. New HVAC, windows, appliances, granite countertops, roof, carpet, bathroom vanities, pool, and sump-pump all within the last 5 years. Ownerâ??s suite is on the main level with his and hers closets. Large great room wired for surround sound open to the kitchen + extra room on main floor perfect for an office or playroom. Upstairs is a bonus room being used as a bedroom plus two additional bedrooms, one with a walk-in closet as large as a bedroom! Great floor plan. This must-see house has plenty of space for outdoor living with a fenced backyard, dreamy front porch and a huge covered concrete patio by the recently added pool. No neighbors behind you gives you the rural feeling while still being close to everything!
- Type:
- Single Family
- Sq.Ft.:
- 2,858
- Status:
- Active
- Beds:
- 5
- Lot size:
- 0.32 Acres
- Year built:
- 2024
- Baths:
- 4.00
- MLS#:
- 202440627
- Subdivision:
- Briar Pointe
ADDITIONAL INFORMATION
This beautiful new construction home by John Elpers Homes & Gen3 Contracting features 5 bedrooms and 4 bathrooms, making it perfect for families. Upon entering the foyer, you will love the vaulted ceilings and open staircase. Office/Den located off the foyer is also considered a bedroom. Spacious great room with gas log fireplace and lots of natural lighting. The kitchen is a chef's dream, equipped with custom white cabinetry, quartz countertops, and a walk-in pantry for ample storage. The ownerâ??s suite is a highlight, boasting a double vanity, soaking tub, and a stylish step-in tiled shower. Upstairs, youâ??ll find 3 additional bedrooms, a cozy loft area, and 1.5 bathrooms, along with a walk-in attic for even more storage options. The spacious backyard includes a covered porch and lots of space for outdoor entertaining. Plus, the attached 3-car garage provides plenty of space for vehicles and storage. This home truly combines luxury and functionality!
- Type:
- Single Family
- Sq.Ft.:
- 906
- Status:
- Active
- Beds:
- 2
- Lot size:
- 0.07 Acres
- Year built:
- 1906
- Baths:
- 1.00
- MLS#:
- 202440636
- Subdivision:
- Marlett & Lennerts
ADDITIONAL INFORMATION
Welcome to 1237 E. Illinois street nestled on a quiet street. This 1906 year built home has been completely updated. Home consists of 2-bedroom, 1- full bathroom with a detached one car blocked garage that is move-in ready, for the perfect buyer to make it their own. Centrally located, this home is perfect for any first-time home buyer and/or investors looking for a home that offers both practicality and convenience. Inside, you'll find new flooring, freshly painted walls, and all new ceiling fans to complement the upgraded HVAC system with new ductwork, that will ensure year-round comfort for both ac & heat. There is all new windows and doors that enhance this homeâ??s energy efficiency, a brand-new roof with new plywood decking, and new gutters provide anyone moving in peace of mind when it comes to ensuring the value of their investment. The kitchen is equipped with all new appliances, a mini stylish granite countertop, a wood butcher countertop, all new cabinets, new sink, and updated 100 amp breaker box. The bathroom consists of a tub/shower combo with a new vanity sink and lighting fixtures. Both washer & dryer are included. New (gas) hot water heater. New vapor barrier in crawl space along with newer plumbing pipe work. Backyard is fenced in for any animal lovers/or young kids to play about with peace of mind. The detached garage has alley access and offers extra storage space and parking for one vehicle. Situated in a quiet neighborhood close to convenience stores and restaurants is a perfect blend of comfort, convenience, and value for the new buyer(s) that is ready to make this place home. Take note of cul de sac for extra parking just a short walk away down the sidewalk when entertaining friends/family.
- Type:
- Land
- Sq.Ft.:
- n/a
- Status:
- Active
- Beds:
- n/a
- Lot size:
- 0.14 Acres
- Baths:
- MLS#:
- 202440560
- Subdivision:
- None
ADDITIONAL INFORMATION
Discover the potential of this vacant lot on Evansvilleâ??s west side, conveniently located near local schools and shopping. Whether youâ??re looking to build your own home or an investment opportunity, this lot provides a fantastic foundation in a prime location.
- Type:
- Single Family
- Sq.Ft.:
- 2,562
- Status:
- Active
- Beds:
- 4
- Lot size:
- 0.2 Acres
- Year built:
- 2024
- Baths:
- 3.00
- MLS#:
- 202440561
- Subdivision:
- Goldfinch Cove
ADDITIONAL INFORMATION
Take advantage of the sellerâ??s special mortgage interest rate buydown available on this new construction home in Goldenfinch Cove. This home seamlessly blends elegance with functionality, starting with an expansive open-concept main floor. The foyer leads to a home office, a welcoming family room, and a kitchen that serves as the heart of the home. The kitchen features granite countertops, a large island, a tile backsplash, stainless steel appliancesâ??including a gas rangeâ??and a spacious walk-in pantry. The adjoining dining area opens to the backyard, ideal for both casual meals and formal entertaining. Upstairs, youâ??ll find a versatile bonus room perfect for a game room, playroom, or additional living space. The expansive ownerâ??s suite offers a private retreat with dual vanities, a large walk-in closet, and a ceramic tile walk-in shower. Three additional bedrooms, each with spacious walk-in closets, share a second full bathroom, providing comfort and privacy. The home is equipped with RevWood Select Granbury Oak flooring in the main living areas and ceramic tile in the wet areas. Additional features include Jagoe TechSmart components for modern convenience and energy efficiency, making this an EnergySmart home. Step outside to the patio, perfect for outdoor entertaining or simply relaxing in the backyard. Don't miss out on this opportunity to enjoy a stunning home with added incentives to make your move even more affordable. Home should be complete November 11, 2024
Open House:
Sunday, 1/12 3:00-4:30PM
- Type:
- Single Family
- Sq.Ft.:
- 1,040
- Status:
- Active
- Beds:
- 3
- Lot size:
- 0.22 Acres
- Year built:
- 1978
- Baths:
- 2.00
- MLS#:
- 202440305
- Subdivision:
- None
ADDITIONAL INFORMATION
Start Showing Date 10/21/24 Welcome to this charming corner-lot home on the north side of Evansville. A curved driveway leads to the front entrance and a two-car garage.Enter through the enclosed front deck, featuring a relaxing hot tub, into a spacious living room. Down the hall, you'll find two bedrooms and a full bathroom, along with an additional versatile room ideal for a home office or craft space.The eat-in kitchen connects to a second full bathroom, laundry area, and a third bedroom. The garage also includes a workshop room, and the fenced yard features two storage barns for ample outdoor storage. Sellers are offering roof and flooring allowance along with a 2.10 Home Warranty.
- Type:
- Land
- Sq.Ft.:
- n/a
- Status:
- Active
- Beds:
- n/a
- Lot size:
- 0.7 Acres
- Baths:
- MLS#:
- 202440508
- Subdivision:
- None
ADDITIONAL INFORMATION
MOTIVATED SELLER !!! 2 lots located in an established neighborhood. City water is available.
- Type:
- Single Family
- Sq.Ft.:
- 1,017
- Status:
- Active
- Beds:
- 3
- Lot size:
- 0.18 Acres
- Year built:
- 1950
- Baths:
- 1.00
- MLS#:
- 202440518
- Subdivision:
- None
ADDITIONAL INFORMATION
This 3 Bedroom, 1 full bath home has been refreshed with new paint and flooring throughout. Large Living Room, eat-in kitchen with updated cabinets. Full basement that could be finished out for additional living space. Detached carport with storage. Large fully fenced backyard.
Open House:
Sunday, 1/12 12:30-2:00PM
- Type:
- Single Family
- Sq.Ft.:
- 2,523
- Status:
- Active
- Beds:
- 3
- Lot size:
- 0.32 Acres
- Year built:
- 1953
- Baths:
- 4.00
- MLS#:
- 202440302
- Subdivision:
- Hickory Ridge(S)
ADDITIONAL INFORMATION
This exceptional ranch home features 3 bedrooms, 3.5 baths, and a spacious 2.5-car attached garage. With numerous upgrades and thoughtful additions, this property is sure to impress. A large asphalt driveway provides ample parking, including space for your RV. Step inside to a welcoming foyer with ceramic tile flooring, leading into the open-concept Family Room and Formal Dining Room. The Family Room shines with hardwood floors, a bay window adorned with plantation shutters, and a cozy gas log fireplace. The elegant Dining Room, also with hardwood floors, offers French door access to the well-appointed kitchen and breakfast nook. The kitchen features stunning Hickory cabinets, a Jenn-Air range, refrigerator, dishwasher, and microwave. Tray ceilings with crown molding add a touch of sophistication. The island bar, with seating for two, hosts the Jenn-Air range, making it perfect for both casual meals and entertaining. Adjoining the kitchen is a charming breakfast area, ideal for morning coffee or casual dining.
- Type:
- Land
- Sq.Ft.:
- n/a
- Status:
- Active
- Beds:
- n/a
- Lot size:
- 0.09 Acres
- Baths:
- MLS#:
- 202440374
- Subdivision:
- Berlin Heights
ADDITIONAL INFORMATION
Discover the perfect opportunity to build your dream home or investment property on this conveniently located vacant lot. Boasting 3,900 sq ft of flat, buildable land, this lot offers endless potential for residential or investment development. Key Features include Utilities (water, sewer, electric) available at the street, easy access to 41, and alley access all in a peaceful neighborhood. Whether you're a homebuilder, investor, or looking to create your own custom home, this lot is the ideal canvas.
- Type:
- Single Family
- Sq.Ft.:
- 2,100
- Status:
- Active
- Beds:
- 3
- Lot size:
- 0.27 Acres
- Year built:
- 2000
- Baths:
- 3.00
- MLS#:
- 202440386
- Subdivision:
- Eagle Crossing
ADDITIONAL INFORMATION
A remarkable corner lot and a fabulous house is what you will find as you approach this 3 bedroom/2 and a half bath home in Eagle Crossing! It is easy to tell that this one owner home has been lovingly taken care of. Features like a large side load 2.5 car garage with a very private tree lined back yard make this one a bit unique and quite desirable. As you enter, there is a generous foyer and sight-lines through the entire main floor. The family room is gracious in size and has convenient access to the side yard and awesome covered patio. The kitchen has newer upgraded stainless steel appliances and an eat-in space as well as counter top seating. This area opens nicely to the family room as well as the formal dining room. This dining space would make a wonderful office or playroom! Additionally, on the main level is the laundry room and the half bath that are both conveniently located next to the garage entrance. Upstairs there are 3 nice sized bedrooms and 2 full baths. The primary bedroom is a generous size and has vaulted ceilings making it seem even more spacious. There is additionally an ensuite bath as well as a massive walk-in closet. This home has had smart updates on many of the major working parts and is ready for its new owners! You are sure to love the location and all this home has to offer!
Open House:
Sunday, 1/12 12:30-2:00PM
- Type:
- Single Family
- Sq.Ft.:
- 3,052
- Status:
- Active
- Beds:
- 4
- Lot size:
- 0.3 Acres
- Year built:
- 2021
- Baths:
- 3.00
- MLS#:
- 202440347
- Subdivision:
- Cambridge
ADDITIONAL INFORMATION
Built in 2021, this beautifully maintained 4 bedroom, 2.5 bathroom home sits at the end of a peaceful cul-de-sac in the desirable Cambridge Village subdivision and offers a spacious backyard, open floor plan, and ample storage opportunities. The inviting covered porch opens into the bright and spacious main living area. The living room, featuring a coffee bar, flows effortlessly into the kitchen and dining area. The kitchen includes stainless steel appliances, a large island, tiled backsplash, and additional custom cabinetry. Off the foyer is a versatile office space, along with a mudroom that leads to the laundry room and a convenient half bath. The main floor primary suite boasts a large walk-in closet and an ensuite bathroom with a double vanity and standing shower. Upstairs, a secondary living area offers plenty of room for relaxation or play and includes a built-in entertainment center. Three additional bedrooms â?? two with large walk-in closets â?? share a full bath with dual sinks and tub/shower combo. Above the garage, a bonus room offers extra storage space or potential for future customization. Outside, the fenced backyard includes an extended patio, perfect for outdoor gatherings and dining. The 3 car garage offers overhead storage and a widened driveway for added convenience. Cambridge Village residents enjoy access to a range of community amenities, including the community center, exercise facilities, pool, and playground, making this home the complete package for comfort and community living.
- Type:
- Single Family
- Sq.Ft.:
- 1,631
- Status:
- Active
- Beds:
- 4
- Lot size:
- 0.1 Acres
- Year built:
- 1899
- Baths:
- 1.00
- MLS#:
- 202440179
- Subdivision:
- None
ADDITIONAL INFORMATION
Impressive four bedroom, one bath bungalow centrally located in Evansville which has been meticulously renovated throughout, including new roof, 2-HVAC systems, electrical, lighting, plumbing, gutters, siding, windows, drywall, neutral paint, and flooring (laminate, carpet and tile). With over 1,600 square feet of living space, some features include an inviting covered front porch; lovely white kitchen cabinets and modern countertops, main floor primary bedroom and 3 additional large bedrooms upstairs; tiled bathroom shower; eye-catching modern lighting & ceiling fans throughout; dual air conditioners and furnaces; main floor washer & dryer hook-ups and a new wood privacy fence! This is a lovely house...cozy and warm with lots of elbow room! Don't miss your chance to call it HOME!
$1,395,000
934 PLAZA Drive Evansville, IN 47715
- Type:
- Single Family
- Sq.Ft.:
- 6,039
- Status:
- Active
- Beds:
- 4
- Lot size:
- 0.77 Acres
- Year built:
- 2017
- Baths:
- 5.00
- MLS#:
- 202440178
- Subdivision:
- Plaza Estates
ADDITIONAL INFORMATION
Love where you live! Welcome to this exquisite 4-bedroom, 4.5-bathroom masterpiece, crafted in 2016 by Robert Cook. This residence exudes sophistication from the moment you arrive, with a stately semi-circular drive and striking curb appeal that leads to a grand custom walnut double entry door. Upon entering, you are greeted by soaring 21-foot ceilings in the main living areas. The living room features a 3D custom full-wall tile design, an oversized gas fireplace adorned with a walnut mantle, and access to a screened porch with an additional gas fireplace, all enhanced by elegant laminated beams. The kitchen boasts Vetrazzo custom mosaic glass Italian countertops, a full-size Sub-Zero refrigerator and separate freezer, custom cabinetry, and a walk-in pantry. The primary suite features a sitting room that opens to a covered porch with a hot tub. The primary bath offers unparalleled luxury, with heated floors, Vetrazzo custom sea glass Italian countertops, a zero-entry full tile shower with a digital wall control panel, multiple shower heads, and an integrated sound system. Further highlights include a second bedroom with an ensuite bath, and a third bedroom that shares a Jack-and-Jill bath with the flex room and a front music room with soundproofing and a custom desk area. Upstairs is a versatile bonus room, fourth bedroom, and a full bath. The exterior is equally impressive, featuring a heated pool with a salt generator chlorinating system and beautifully landscaped yard. The expansive 15-foot-wide driveway leads to a 4-car garage, with additional amenities including an exterior RV parking area with a 50-amp plug and sewer access point. This residence seamlessly combines luxurious custom designs with state-of-the-art amenities.
- Type:
- Apartment
- Sq.Ft.:
- n/a
- Status:
- Active
- Beds:
- 7
- Lot size:
- 0.14 Acres
- Year built:
- 1967
- Baths:
- 9.00
- MLS#:
- 202440069
ADDITIONAL INFORMATION
La Casa Apartments are comprised of Four 1 bedroom/1bath units and One 3 bedroom 4 ½ bath Town Home that could be converted into additional units or rented as one large town home unit. Property features: � Ample Off Street Parking with Carport � Large Private Patio for Residents � Some New Flooring, Paint and Fixtures. Lot behind building is not included in the sale.
- Type:
- Duplex
- Sq.Ft.:
- n/a
- Status:
- Active
- Beds:
- 5
- Lot size:
- 0.05 Acres
- Year built:
- 1849
- Baths:
- 3.00
- MLS#:
- 202440048
ADDITIONAL INFORMATION
Here is an opportunity to add to your rental portfolio! This 2 story all brick duplex has lots of possibilities. The downstairs unit has 3 Bedrooms, 1 bath, enclosed back patio. THe upstairs unit has 2 Bedrooms, 2 baths, and a private balcony. Located close to Haynie's Corner and Main Street.
- Type:
- Single Family
- Sq.Ft.:
- 1,707
- Status:
- Active
- Beds:
- 3
- Lot size:
- 1.28 Acres
- Year built:
- 1930
- Baths:
- 2.00
- MLS#:
- 202439936
- Subdivision:
- None
ADDITIONAL INFORMATION
This home is a cornerstone of St Joe. Family estate since late 1800's. Home was rebuilt about 19 years ago years ago. Beautiful view of the church and the school. Your children can walk to school. Enclosed back porch. Beautiful Rod Iron Fence on side of home. Every room in the home has been completely updated. Kitchen island, 6 panel solid doors, natural woodwork makes the home look rich. Unbelievable amount of storage. All appliances including washer and dryer stays. All this is located on 1.2 acres. Perfect place to raise a family.
- Type:
- Single Family
- Sq.Ft.:
- 2,768
- Status:
- Active
- Beds:
- 5
- Lot size:
- 0.27 Acres
- Year built:
- 2023
- Baths:
- 3.00
- MLS#:
- 202439856
- Subdivision:
- Westridge Commons
ADDITIONAL INFORMATION
This like-new, 2023-built home offers the perfect blend of luxury and functionality, featuring 2,768 square feet of living space with 5 spacious bedrooms and 2.5 bathrooms. The open-concept main floor is designed for modern living, with a seamless flow between the kitchen and living room. The kitchen is a chef's dream, boasting matching GE appliances, elegant quartz countertops, extended cabinets, a subway tile backsplash, and a large island with a built-in sink. A butlerâ??s pantry connects the kitchen to the formal dining room, which, along with the foyer, is enhanced by wainscoting details. The main floor also includes a half bath, a private office, and a convenient drop zone located just off the 3-car attached garage, which comes equipped with a keypad entry for added security. Sliding glass doors off the kitchen lead to a 12x12 covered patio, perfect for outdoor entertaining in the backyard. Upstairs, youâ??ll find all five bedrooms, including the luxurious master suite. The master bathroom features a spa-like atmosphere, complete with a free-standing soaking tub, a glass-enclosed shower, water closet, double sinks, and a spacious 5x12 walk-in closet. The additional bedrooms share a full bathroom with a tub/shower combo. For added convenience, the second floor also includes a laundry room, upgraded with a folding counter and sink. This home is designed with energy efficiency in mind, earning a HERS rating. With flat trim details throughout and modern finishes in every room, this 2,768 sq ft home combines style and sustainability in one beautiful package.

Information is provided exclusively for consumers' personal, non-commercial use and may not be used for any purpose other than to identify prospective properties consumers may be interested in purchasing. IDX information provided by the Indiana Regional MLS. Copyright 2025 Indiana Regional MLS. All rights reserved.
Evansville Real Estate
The median home value in Evansville, IN is $194,750. This is higher than the county median home value of $176,100. The national median home value is $338,100. The average price of homes sold in Evansville, IN is $194,750. Approximately 48.9% of Evansville homes are owned, compared to 40.25% rented, while 10.85% are vacant. Evansville real estate listings include condos, townhomes, and single family homes for sale. Commercial properties are also available. If you see a property you’re interested in, contact a Evansville real estate agent to arrange a tour today!
Evansville, Indiana has a population of 117,184. Evansville is less family-centric than the surrounding county with 21.04% of the households containing married families with children. The county average for households married with children is 25.18%.
The median household income in Evansville, Indiana is $45,649. The median household income for the surrounding county is $54,044 compared to the national median of $69,021. The median age of people living in Evansville is 38.2 years.
Evansville Weather
The average high temperature in July is 89.1 degrees, with an average low temperature in January of 25.5 degrees. The average rainfall is approximately 46.3 inches per year, with 10.3 inches of snow per year.



