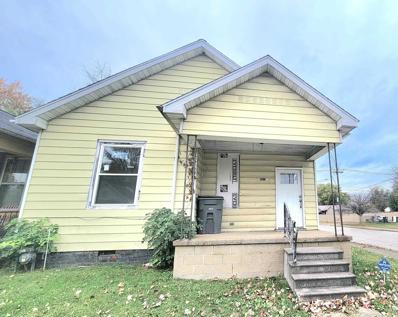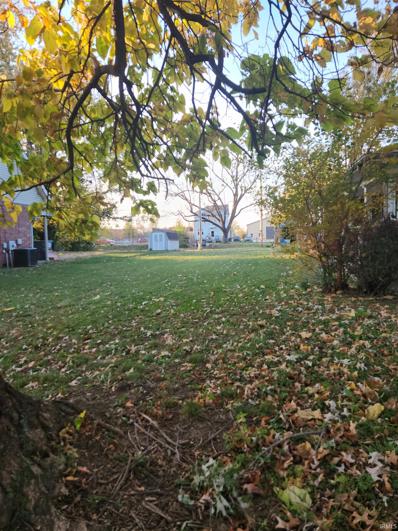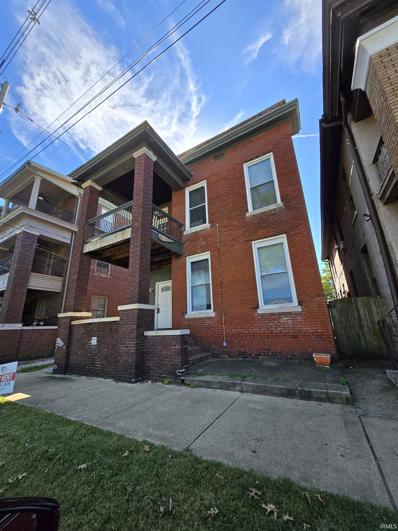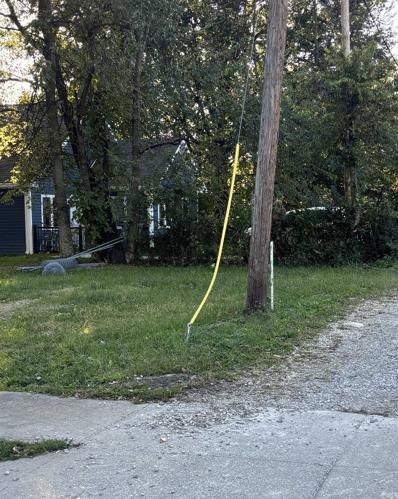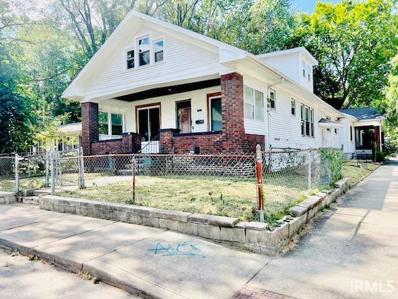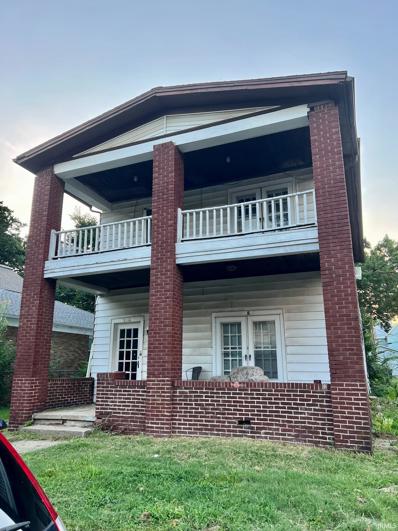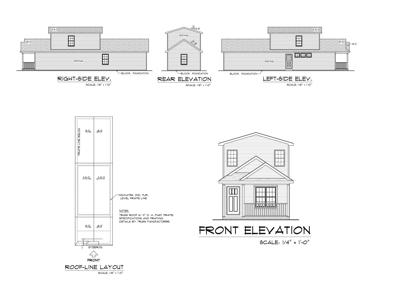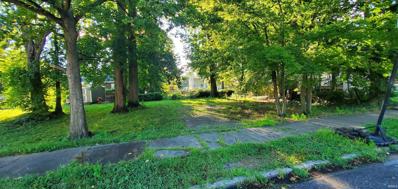Evansville IN Homes for Rent
The median home value in Evansville, IN is $194,750.
This is
higher than
the county median home value of $176,100.
The national median home value is $338,100.
The average price of homes sold in Evansville, IN is $194,750.
Approximately 48.9% of Evansville homes are owned,
compared to 40.25% rented, while
10.85% are vacant.
Evansville real estate listings include condos, townhomes, and single family homes for sale.
Commercial properties are also available.
If you see a property you’re interested in, contact a Evansville real estate agent to arrange a tour today!
- Type:
- Land
- Sq.Ft.:
- n/a
- Status:
- NEW LISTING
- Beds:
- n/a
- Lot size:
- 0.39 Acres
- Baths:
- MLS#:
- 202500404
- Subdivision:
- None
ADDITIONAL INFORMATION
Multi-parcel development opportunity in a highly sought-after location! This exclusive offering features 7 spacious 24' x 100' lots in a thriving development just minutes from downtown Evansville. Conveniently located near shopping, dining, and entertainment, these lots promise modern living with easy access to everything Evansville has to offer. Don't miss your chance to be part of this exciting new community. Act nowâ??opportunities like this are rare! Addresses included in this sale are 502, 504, 505, 506, 508, 511, and 513 Bayard Park Dr, Evansville, IN 47713.
- Type:
- Single Family
- Sq.Ft.:
- 1,396
- Status:
- Active
- Beds:
- 3
- Lot size:
- 0.06 Acres
- Year built:
- 2024
- Baths:
- 2.00
- MLS#:
- 202447779
- Subdivision:
- None
ADDITIONAL INFORMATION
You can be the first to call this lovely place home. On the main level is a cozy living room, spacious full bathroom, a very large modern kitchen with all the amenities, and plenty of closet space. Upstairs you will find the master bedroom with a nice walk in closet, a very mice laundry area, full bathroom, and 2 other bedrooms with nice size closets. There is parking on the street as well as behind the home.
- Type:
- Single Family
- Sq.Ft.:
- 3,089
- Status:
- Active
- Beds:
- 5
- Lot size:
- 0.21 Acres
- Year built:
- 1889
- Baths:
- 3.00
- MLS#:
- 202447754
- Subdivision:
- None
ADDITIONAL INFORMATION
Investment Opportunity: Fully Renovated Tri-Plex in Desirable Haynie's Corner Art District Nestled in the vibrant Haynie's Corner Art District and in close proximity to the IU Medical School, this meticulously renovated tri-plex presents an exceptional real estate investment with turn-key appeal and comprehensive upgrades. The property boasts three distinct units totaling 2,841 rentable square feet, offering versatility and strong income potential for discerning investors. The main level features Unit A, a 1,316 sq ft two-bedroom unit, complemented by two upstairs units: Unit B, a 913 sq ft two-bedroom space, and Unit C, a 612 sq ft one-bedroom apartment. Each unit has been designed with quality finishes, including wood cabinetry, Formica countertops, and convenient washer and dryer hookups. Recent renovations demonstrate a comprehensive approach to property improvement, with upgrades spanning every critical system and surface. The property features a complete roof replacement, modernized HVAC system, newer water heaters, updated windows, refreshed siding, and full electrical and plumbing system overhauls. Interior improvements include new flooring, lighting, fully remodeled kitchens with tile floors, upgraded bathrooms, and newer appliances. A dedicated 4-car off-street parking lot provides additional value and convenience, addressing a need in this area. The property's positioning in the heart of the Haynie's Corner Art District, coupled with its proximity to the IU Medical School, makes it an option for medical professionals, students, and art community members seeking a well-maintained, centrally located residence. This tri-plex is an investment opportunity with a blend of modern upgrades, strategic location, and versatile unit configurations.
- Type:
- Single Family
- Sq.Ft.:
- 2,426
- Status:
- Active
- Beds:
- 2
- Lot size:
- 0.04 Acres
- Year built:
- 1919
- Baths:
- 1.00
- MLS#:
- 202445828
- Subdivision:
- None
ADDITIONAL INFORMATION
Bungalow with recent updates include a newer roof, flooring, and fresh paint. Living room and dining room with stunning box beam ceilings. The den off the dining room could easily be converted into a 3rd bedroom, and the 2nd floor has the potential to add a 4th bedroom. Full unfinished basement. Currently tenant-occupied, generating $750/month in rental income (month-to-month). Tenants responsible for all utilities. This property is part of a package deal that includes 2 homes. Sold as is.
- Type:
- Single Family
- Sq.Ft.:
- 2,270
- Status:
- Active
- Beds:
- 5
- Lot size:
- 0.28 Acres
- Year built:
- 1951
- Baths:
- 2.00
- MLS#:
- 202445604
- Subdivision:
- None
ADDITIONAL INFORMATION
Lots of space for the money in this move-in ready home. Featuring fresh paint throughout, including the walls behind the few accent walls that have peel and stick wallpaper for easy removal, several new light fixtures, added insulation, and some new LVP flooring. The main level bathroom was just remodeled. The Living room has hardwood floors and a fireplace. Rec room is currently being used as a bedroom. The kitchen has a new service door, a seating area, mobile island and pantry. The large bedroom upstairs features a walk-in closet with French doors. The basement offers lots of storage area and has some drywall in place. There is a large backyard with a shed, inviting covered front porch and plenty of room for parking. Includes: Refrigerator, range/oven, dishwasher, island, TV mounts, Ring doorbell, all window treatments except Rec room curtains (currently used as a main level SE Bedroom), dehumidifier, yard barn. Excludes: Washer, dryer, TVs. The lot dimensions are per the survey. This one won't disappoint!
- Type:
- Single Family
- Sq.Ft.:
- 1,512
- Status:
- Active
- Beds:
- 2
- Lot size:
- 0.33 Acres
- Year built:
- 1899
- Baths:
- 1.00
- MLS#:
- 202444605
- Subdivision:
- None
ADDITIONAL INFORMATION
Lot at 412 Monroes is included in this sale. Includes Range, Refrigerator, Dishwasher, Washer/Dryer Unit.
- Type:
- Single Family
- Sq.Ft.:
- 888
- Status:
- Active
- Beds:
- 1
- Lot size:
- 0.05 Acres
- Year built:
- 1919
- Baths:
- 1.00
- MLS#:
- 202442975
- Subdivision:
- None
ADDITIONAL INFORMATION
Potential investment property in need of TLC. Windows, drywall, furnace, and water heater installed in the last 3 years. Potential to be a 2-bedroom home.
- Type:
- Single Family
- Sq.Ft.:
- 2,546
- Status:
- Active
- Beds:
- 4
- Lot size:
- 0.13 Acres
- Year built:
- 1919
- Baths:
- 2.00
- MLS#:
- 202442199
- Subdivision:
- None
ADDITIONAL INFORMATION
UNEXPECTED elegance on the edge of Evansville expansion. Set right on the path of the cityâ??s Re-imagined Bayard Park CULTURAL DISTRICT and flowing seamlessly from the wildly successful Haynieâ??s Corner resurgence, this home is the first jewel on the EMERGING east Chandler crown. Not merely renovatedâ?¦RE-IMAGINED! Over-the-top attention detail, resulting in over 3000sf of intentional design and understated luxury with southern charm and hospitality vibes. This home is ready for entertaining and relaxing. A wide front porch welcomes guests (and we are talking a lot of guests!) into a spacious dining room floored with new, 3/4-INCH HARDWOOD which runs throughout most of the home. The eye is immediately drawn upward toward a stunning Sputnik chandelier atop the wide, wooden staircase. The urge to go check it out is only curbed by the lure of the long, GRANITE-CLAD prepping/serving/dining island leading you through the very well-appointed (all new high-end appliances, of course) sun-drenched kitchen (Is that window seating?) to a fabulous family room (classy ceiling fan? yes, indeed!) overflowing through French doors to a HUGE DECK. Need a little reprieve from hosting? The main level primary suite is a RETREAT all its own with a marble bathroom and two enormous closets, while three more wonderful bedrooms (or perhaps two more wonderful bedrooms and one AMAZING OFFICE) are tucked away upstairs. All under one 3yo METAL ROOF. Dual HVAC units (new, of course) separately heat/cool each level. So much more than a flip; this is a MASTERPIECE. For your confidence & convenience, this thoroughly renovated home has been PRE-INSPECTED - No Surprises! And it has been professionally measured (Floor Plan available).
- Type:
- Land
- Sq.Ft.:
- n/a
- Status:
- Active
- Beds:
- n/a
- Lot size:
- 0.08 Acres
- Baths:
- MLS#:
- 202442112
- Subdivision:
- None
ADDITIONAL INFORMATION
Great Land Opportunity! Per the Vanderburgh County Area commission the property is buildable. It is zoned R-5 which means it could be used as anything from single family, up to a 5 plex.
$125,000
916 LINE Street Evansville, IN 47713
- Type:
- Single Family
- Sq.Ft.:
- 1,008
- Status:
- Active
- Beds:
- 3
- Lot size:
- 0.16 Acres
- Year built:
- 1993
- Baths:
- 1.00
- MLS#:
- 202441441
- Subdivision:
- Blackford Grove
ADDITIONAL INFORMATION
Investment Opportunity renting for $1250 per month. Three bedroom home with lots of charm. Featuring newer vinyl flooring, brand new carpet in two bedrooms. A spacious kitchen with lots of cabinet space. The back yard has tons of extra storage as well with 2 yard barns and a metal shed that are included with the sale.
- Type:
- Single Family
- Sq.Ft.:
- 1,064
- Status:
- Active
- Beds:
- 3
- Lot size:
- 0.16 Acres
- Year built:
- 2002
- Baths:
- 1.00
- MLS#:
- 202441199
- Subdivision:
- Goodsell(S)
ADDITIONAL INFORMATION
Feels like new construction, this thorough renovation in Haynieâ??s Corner provides the location close to all the art district fun, and the peace of mind of 21st century construction and style. Get the best of both worlds right here. Everything youâ??re seeing, from the front room, back to the porcelain tiled bathroom with designer vanity, to the bedrooms, back to the kitchen, has thorough updates and investment going on - down to a new vapor barrier and up to a brand new roof. Speaking of brand new tho... that kitchen, with luxury plank floor, never had anyone elseâ??s crumbs in the new cabinets, and a sweet appliance package that lets you pick â??em out. Outside, the custom fence, contemporary flare, and large wide back yard is a strong option for the neighborhood. Come enjoy it all, ready to BBQ, ready to rest, ready to invite your people over, and ready to roll & stroll through the happeningest neighborhood in town.
- Type:
- Duplex
- Sq.Ft.:
- n/a
- Status:
- Active
- Beds:
- 5
- Lot size:
- 0.05 Acres
- Year built:
- 1849
- Baths:
- 3.00
- MLS#:
- 202440048
ADDITIONAL INFORMATION
Here is an opportunity to add to your rental portfolio! This 2 story all brick duplex has lots of possibilities. The downstairs unit has 3 Bedrooms, 1 bath, enclosed back patio. THe upstairs unit has 2 Bedrooms, 2 baths, and a private balcony. Located close to Haynie's Corner and Main Street.
- Type:
- Land
- Sq.Ft.:
- n/a
- Status:
- Active
- Beds:
- n/a
- Lot size:
- 0.04 Acres
- Baths:
- MLS#:
- 202439790
- Subdivision:
- Vierling Park
ADDITIONAL INFORMATION
Residential lot with direct alley access. Located close to the Haynie's Corner Art District and Highway 41, this property is convenient to everything. Utilities are available.
- Type:
- Single Family
- Sq.Ft.:
- 2,040
- Status:
- Active
- Beds:
- 4
- Lot size:
- 0.07 Acres
- Year built:
- 1879
- Baths:
- 3.00
- MLS#:
- 202436298
- Subdivision:
- Goodsell(S)
ADDITIONAL INFORMATION
Welcome to 1101 Judson Street located near Haynies Corner Arts District. This home sits on a corner lot with a concrete driveway consisting of 4 bedrooms and 2.5 bath with a full unfinished basement, open kitchen/dining setup, living room, & a common area on second level for relaxing. Two bedrooms on main level and two bedrooms upstairs. As you approach the front yard you will notice its fenced in leading you to the covered open front porch with wood ceiling. Off street parking and walking distance to all downtown area attractions.
- Type:
- Single Family
- Sq.Ft.:
- 1,145
- Status:
- Active
- Beds:
- 3
- Lot size:
- 0.09 Acres
- Year built:
- 1922
- Baths:
- 2.00
- MLS#:
- 202435452
- Subdivision:
- Bittrolff
ADDITIONAL INFORMATION
Great home on the southside of Evansville. This home has recently been updated with new flooring, fresh paint and replacement windows! It also has a brand new HVAC and water heater. Three bedrooms and two full baths make this home the perfect starter home or step up from apartment living. The kitchen has plenty of cabinets and includes a gas range. Outside you'll find an extra long two car garage that leads to the alley. The seller is including a $649 2-10 home warranty!
- Type:
- Single Family
- Sq.Ft.:
- 2,604
- Status:
- Active
- Beds:
- 5
- Lot size:
- 0.08 Acres
- Year built:
- 1849
- Baths:
- 3.00
- MLS#:
- 202436925
- Subdivision:
- None
ADDITIONAL INFORMATION
Hurry! Here's your chance to own a piece of history and join the downtown Evansville community. Beautiful and updated triplex in close proximity to downtown growth, events, restaurants, and more! Live in one unit and rent out the other two or simply buy this as an investment opportunity. Two units have 2 bedrooms and one bathroom while the other is a one bedroom, one bathroom expanding two stories. Currently two units are leased and the other, which was the owner's unit, is vacant. Off street parking spaces in the back. Commercial washer and dryer located on main floor provided by building owner. Owner pays all water, sewer, and trash for a monthly average of $231 for entire building. Gas/electric monthly average is $103 for common area including laundry facility. New in 2016-all windows, washer/dryer, Unit C HVAC. New in 2019-roof and Unit A HVAC. Don't let this historic lucrative investment prospect pass you by!
- Type:
- Duplex
- Sq.Ft.:
- n/a
- Status:
- Active
- Beds:
- 4
- Lot size:
- 0.2 Acres
- Year built:
- 1919
- Baths:
- 2.00
- MLS#:
- 202434637
ADDITIONAL INFORMATION
This duplex offers two separate units- Unit A & Unit B. Unit A has been updated with newer laminate flooring, newer Fridge (Nov 2023) and paint. Also has 2 bedrooms and 1 full bath. Unit B offers 2 upper bedrooms and 1 full bath. Each unit has a separate kitchen. All utilities are included in the rent amounts. There is a one-time Pet fee. New HVAC was installed August 2024. Great investment opportunity! **Subject to Tenants Rights**
- Type:
- Single Family
- Sq.Ft.:
- 925
- Status:
- Active
- Beds:
- 2
- Lot size:
- 0.11 Acres
- Year built:
- 1928
- Baths:
- 1.00
- MLS#:
- 202433407
- Subdivision:
- Ravenswood Manor
ADDITIONAL INFORMATION
Love where you live! Welcome to this charming 2-bedroom, 1-bath home located on a desirable corner lot! This cozy residence offers a welcoming atmosphere with a functional layout that includes a partial basement for extra storage or a creative space. Enjoy the convenience of nearby amenities while appreciating the potential to make this house your own. The corner lot provides added privacy and a bit more outdoor space to enjoy.
$226,900
216 Oak Street Evansville, IN 47713
- Type:
- Other
- Sq.Ft.:
- n/a
- Status:
- Active
- Beds:
- 6
- Lot size:
- 0.1 Acres
- Year built:
- 1869
- Baths:
- 5.00
- MLS#:
- 202431645
ADDITIONAL INFORMATION
In the center of all the excitement that Downtown and Haynie's Corner has to offer sits an amazing investment opportunity at 216 Oak Street. This five unit is ready for a new owner. The building has a newer roof, some new windows, a beautiful two story porch and off street parking available for tenants. This building is within walking distance of the Evansville Riverfront, Haynie's Corner Art's District, as well as Main Street. While it is currently vacant, the opportunity is here to earn than $3,000 a month once fully occupied.
- Type:
- Single Family
- Sq.Ft.:
- 1,372
- Status:
- Active
- Beds:
- 3
- Lot size:
- 0.06 Acres
- Year built:
- 2024
- Baths:
- 2.00
- MLS#:
- 202428939
- Subdivision:
- Vanderburgh
ADDITIONAL INFORMATION
New Construction - Walk into this brand new home to a nice living room, dining area, and a specious kitchen. You will also find a full bathroom on the main floor. Upstairs you will find 3 bedrooms, 1 full bathroom, and a spacious laundry which is centrally located. There is plenty of closet space in this gorgeous home.
- Type:
- Single Family
- Sq.Ft.:
- 4,584
- Status:
- Active
- Beds:
- 3
- Lot size:
- 0.12 Acres
- Year built:
- 1896
- Baths:
- 5.00
- MLS#:
- 202426828
- Subdivision:
- None
ADDITIONAL INFORMATION
A house of intrigue, and a home made for house parties. The Edward Nisbet house, an 1896 colonial revival, is home to a legendary speakeasy basement, but there's so much to see before you get there. From the large front porch - suitable as an outdoor room - you enter through a simply remarkable front door, with a square beveled glass window with curved radius corners. "Unlike anything I've ever seen," remarks an Indiana historic preservation expert who was shown the door. Inside, the foyer opens to the grand staircase, a front parlor perfect for a grand piano, and a back parlor with custom Fehrenbacher built-in shelving and cabinets. Down the hall, the formal dining room works well for a billiards hall, complete with a full guest bathroom. Behind the back staircase, a large kitchen sits off the newly added covered back patio, with its own outdoor kitchen as well. Upstairs, the front bedroom includes an ample dressing room, and heading to the rear of the home you'll find a second bedroom, a hallway laundry and linen storage room, and full bath with antique clawfoot tub with original wood trimmed edging. At the rear of the home, behind the rear staircase, an enormous mainsuite is ready for your mainsuite needs, with a fireplace flanked seating area, a massive walk-in closet, a double shower bath experience, and an excess of storage. The home's 3rd floor entertainment area includes a second complete custom kitchen, a wall of TVs for sports center mastery, and additional sitting, dining, and storage areas. Off the rear of the 3rd floor, you'll find the private roof-top terrace. Below, the back yard is party-ready with new landscaping, water feature and flagstone, and a patio with covered outdoor kitchen. Back through the mainfloor kitchen, or through an additional hidden door, each with security code, you'll find the home's hidden gem. The low-lit, basement level speakeasy, having been featured in Evansville Living multiple times, includes a granite bar with a custom martini glass illuminated leg - designed to be able to hold water for a gold fish. With the right offer, you'll be party-ready yourself, as there is an extensive list of options for personal property inclusions in the sale. The time for this home's next future is here, and it is simply waiting for you.
- Type:
- Land
- Sq.Ft.:
- n/a
- Status:
- Active
- Beds:
- n/a
- Lot size:
- 0.29 Acres
- Baths:
- MLS#:
- 202425586
- Subdivision:
- Ewing(S)
ADDITIONAL INFORMATION
Rare opportunity to have a large building lot in the Haynies Corner Arts district. This lot has frontage on both Parrett St and SE First St. You may be able to build facing either street. This lot is not in the Historic Preservation district, No Historic Restrictions. See home plan the current owner had drawn for the lot in documents.
- Type:
- Fourplex
- Sq.Ft.:
- n/a
- Status:
- Active
- Beds:
- 3
- Lot size:
- 0.2 Acres
- Year built:
- 1889
- Baths:
- 4.00
- MLS#:
- 202425102
ADDITIONAL INFORMATION
Beautiful 4 unit building located just a few blocks from Haynie's Corner. This home is fully occupied and brings in $2,725.00 per month. A brand new roof was installed in summer, 2023. 3-1 bedrooms and 1- efficiency apartment. Owner pays utilities but electric meters are currently separated. Two of the units have been completely renovated and updated and there is an additional 3rd floor space which could be an additional unit if an investor desired. This property offers a wonderful stabilized investment.
- Type:
- Land
- Sq.Ft.:
- n/a
- Status:
- Active
- Beds:
- n/a
- Lot size:
- 0.15 Acres
- Baths:
- MLS#:
- 202420148
- Subdivision:
- None
ADDITIONAL INFORMATION
Lots of opportunities on this city lot. Dimensions are 50 x 129.
- Type:
- Single Family
- Sq.Ft.:
- 5,291
- Status:
- Active
- Beds:
- 7
- Lot size:
- 0.25 Acres
- Year built:
- 1889
- Baths:
- 6.00
- MLS#:
- 202420043
- Subdivision:
- None
ADDITIONAL INFORMATION
Historic Samuel Orr house first time on the market since 1953 (70 years!). This is your chance to buy the house that you have always wished you owned. This home is made for entertaining. The tour starts with a stunning foyer with inlaid, parquet floors, beautiful woodwork and a large staircase. The foyer opens to the living room, dining room and family room through large openings and pocket doors on the living and dining rooms. The family room has a massive wood burning fireplace, built in glass cabinets, lots of windows and opens to the large glassed in porch. The dining room is roomy and can accommodate large parties. The kitchen has a convenient wet bar area that opens to the dining room for entertaining. Also, in the kitchen is a large breakfast room, cherry cabinets, high end Frigidaire appliances including a 5 burner gas stove, full size refrigerator, and full size freezer. On the second floor is the master suite with views of First St. It has a large walk-in closet, private bathroom with whirlpool tub and custom shower, a wet bar area that can be used as a morning kitchen. Also on the second floor are 4 more bedrooms and 3 more full bathrooms. The back portion of the second floor is perfect as an in-law apartment, rental or Airbnb. This section can be accessed through a private staircase and features a sitting room, kitchen, full bath, bedroom and office. The 3rd floor has 2 more bedrooms, a full bathroom and 2 finished storage spaces and 1 unfinished storage area. Other features are an unfinished basement, covered back courtyard patio, heated 3 car garage with hot and cold water and floor drains, and a potting shed.

Information is provided exclusively for consumers' personal, non-commercial use and may not be used for any purpose other than to identify prospective properties consumers may be interested in purchasing. IDX information provided by the Indiana Regional MLS. Copyright 2025 Indiana Regional MLS. All rights reserved.






