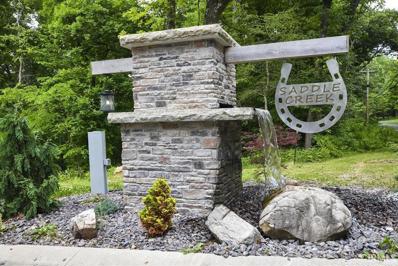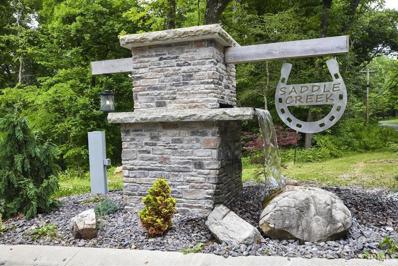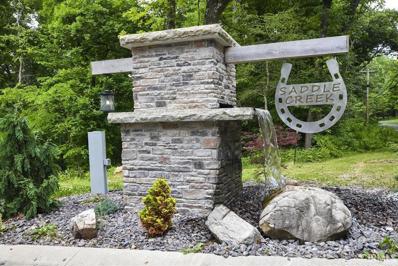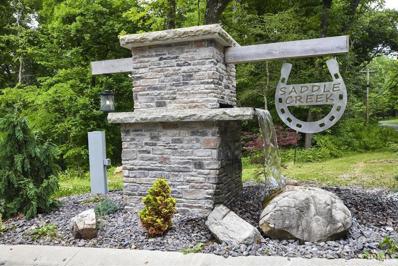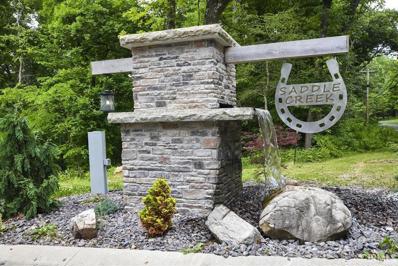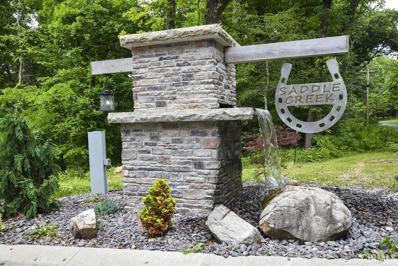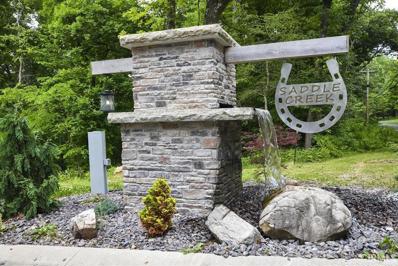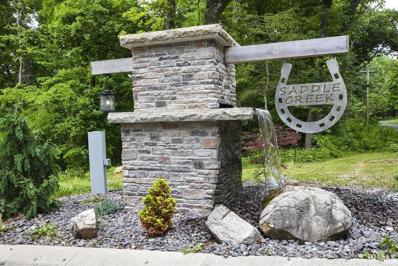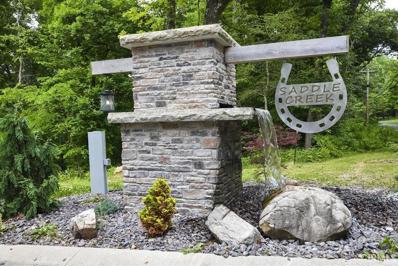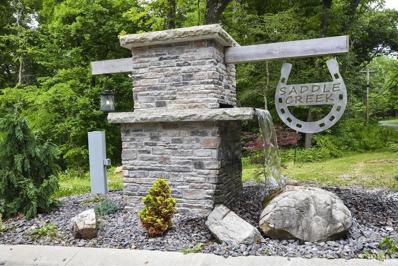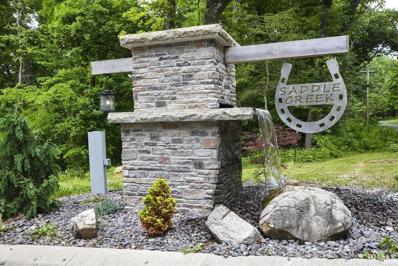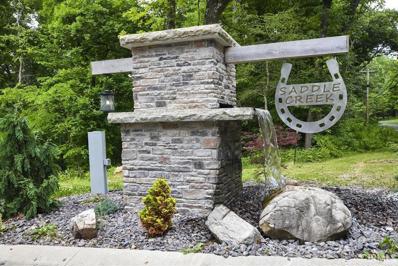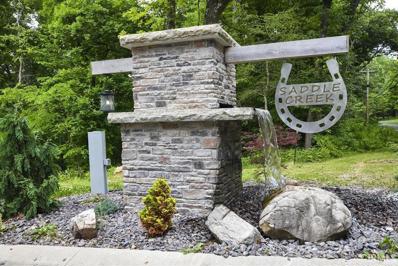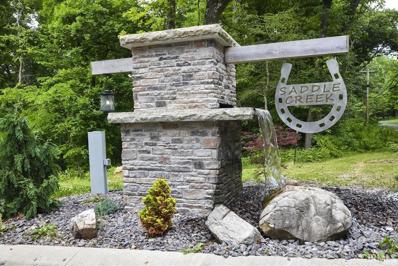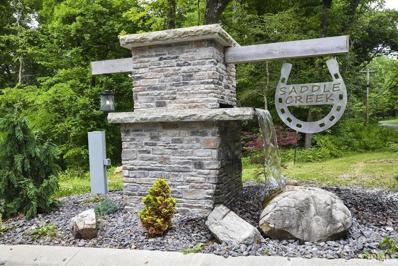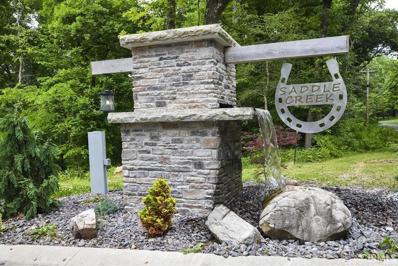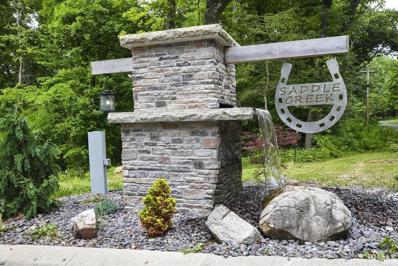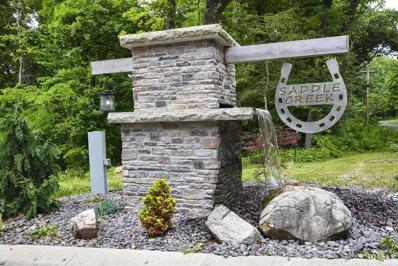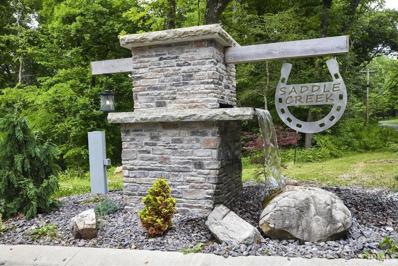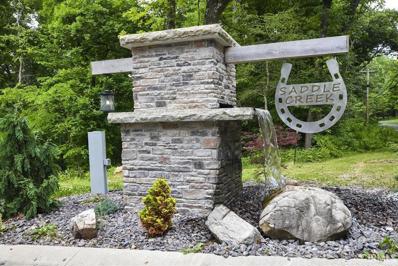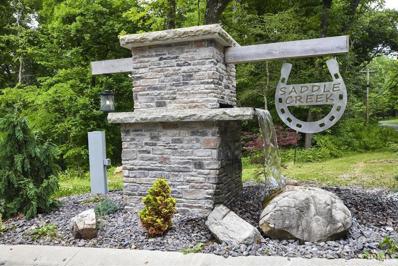Evansville IN Homes for Rent
- Type:
- Land
- Sq.Ft.:
- n/a
- Status:
- Active
- Beds:
- n/a
- Lot size:
- 0.57 Acres
- Baths:
- MLS#:
- 202416005
- Subdivision:
- Saddle Creek Estates
ADDITIONAL INFORMATION
Nestled in the rolling hills of McCutchanville Indiana, Saddle Creek Estates is a brand new, residential subdivision. This stunning north sidesubdivision offers a picturesque setting with large, wooded lots. Saddle Creek is only a 15-20 minute drive from downtown Evansville, Toyota and Eastside shopping. For the frequent traveler Saddle Creek Estates only 5 minutes to the Evansville Airport. Schnucks Grocery, CVS,Banking and restaurants are only 5 minutes away, with quick and easy access to Highway 41. Saddle Creek Estates was strategically designed to be a secluded and quiet retreat from a busy world. With one entry way to it's 127 houses this will help decrease drive through traffic. Saddle Creek is proud to be within these school districts: McCutchanville Elementary School, North Jr. High School and North High School, all newly built in the last 10 years. Saddle Creek Estates is an "Open" subdivision, meaning any builder is welcome to build your home. Act quickly to get your first choice of the lot for your perfect home!
- Type:
- Land
- Sq.Ft.:
- n/a
- Status:
- Active
- Beds:
- n/a
- Lot size:
- 0.77 Acres
- Baths:
- MLS#:
- 202415997
- Subdivision:
- Saddle Creek Estates
ADDITIONAL INFORMATION
Nestled in the rolling hills of McCutchanville Indiana, Saddle Creek Estates is a brand new, residential subdivision. This stunning north sidesubdivision offers a picturesque setting with large, wooded lots. Saddle Creek is only a 15-20 minute drive from downtown Evansville, Toyota and Eastside shopping. For the frequent traveler Saddle Creek Estates only 5 minutes to the Evansville Airport. Schnucks Grocery, CVS,Banking and restaurants are only 5 minutes away, with quick and easy access to Highway 41. Saddle Creek Estates was strategically designed to be a secluded and quiet retreat from a busy world. With one entry way to it's 127 houses this will help decrease drive through traffic. Saddle Creek is proud to be within these school districts: McCutchanville Elementary School, North Jr. High School and North High School, all newly built in the last 10 years. Saddle Creek Estates is an "Open" subdivision, meaning any builder is welcome to build your home. Act quickly to get your first choice of the lot for your perfect home!
- Type:
- Land
- Sq.Ft.:
- n/a
- Status:
- Active
- Beds:
- n/a
- Lot size:
- 0.92 Acres
- Baths:
- MLS#:
- 202415998
- Subdivision:
- Saddle Creek Estates
ADDITIONAL INFORMATION
Nestled in the rolling hills of McCutchanville Indiana, Saddle Creek Estates is a brand new, residential subdivision. This stunning north sidesubdivision offers a picturesque setting with large, wooded lots. Saddle Creek is only a 15-20 minute drive from downtown Evansville, Toyota and Eastside shopping. For the frequent traveler Saddle Creek Estates only 5 minutes to the Evansville Airport. Schnucks Grocery, CVS,Banking and restaurants are only 5 minutes away, with quick and easy access to Highway 41. Saddle Creek Estates was strategically designed to be a secluded and quiet retreat from a busy world. With one entry way to it's 127 houses this will help decrease drive through traffic. Saddle Creek is proud to be within these school districts: McCutchanville Elementary School, North Jr. High School and North High School, all newly built in the last 10 years. Saddle Creek Estates is an "Open" subdivision, meaning any builder is welcome to build your home. Act quickly to get your first choice of the lot for your perfect home!
- Type:
- Land
- Sq.Ft.:
- n/a
- Status:
- Active
- Beds:
- n/a
- Lot size:
- 0.79 Acres
- Baths:
- MLS#:
- 202415995
- Subdivision:
- Saddle Creek Estates
ADDITIONAL INFORMATION
Nestled in the rolling hills of McCutchanville Indiana, Saddle Creek Estates is a brand new, residential subdivision. This stunning north sidesubdivision offers a picturesque setting with large, wooded lots. Saddle Creek is only a 15-20 minute drive from downtown Evansville, Toyota and Eastside shopping. For the frequent traveler Saddle Creek Estates only 5 minutes to the Evansville Airport. Schnucks Grocery, CVS,Banking and restaurants are only 5 minutes away, with quick and easy access to Highway 41. Saddle Creek Estates was strategically designed to be a secluded and quiet retreat from a busy world. With one entry way to it's 127 houses this will help decrease drive through traffic. Saddle Creek is proud to be within these school districts: McCutchanville Elementary School, North Jr. High School and North High School, all newly built in the last 10 years. Saddle Creek Estates is an "Open" subdivision, meaning any builder is welcome to build your home. Act quickly to get your first choice of the lot for your perfect home!
- Type:
- Land
- Sq.Ft.:
- n/a
- Status:
- Active
- Beds:
- n/a
- Lot size:
- 0.35 Acres
- Baths:
- MLS#:
- 202415993
- Subdivision:
- Saddle Creek Estates
ADDITIONAL INFORMATION
Nestled in the rolling hills of McCutchanville Indiana, Saddle Creek Estates is a brand new, residential subdivision. This stunning north sidesubdivision offers a picturesque setting with large, wooded lots. Saddle Creek is only a 15-20 minute drive from downtown Evansville, Toyota and Eastside shopping. For the frequent traveler Saddle Creek Estates only 5 minutes to the Evansville Airport. Schnucks Grocery, CVS,Banking and restaurants are only 5 minutes away, with quick and easy access to Highway 41. Saddle Creek Estates was strategically designed to be a secluded and quiet retreat from a busy world. With one entry way to it's 127 houses this will help decrease drive through traffic. Saddle Creek is proud to be within these school districts: McCutchanville Elementary School, North Jr. High School and North High School, all newly built in the last 10 years. Saddle Creek Estates is an "Open" subdivision, meaning any builder is welcome to build your home. Act quickly to get your first choice of the lot for your perfect home!
- Type:
- Land
- Sq.Ft.:
- n/a
- Status:
- Active
- Beds:
- n/a
- Lot size:
- 0.28 Acres
- Baths:
- MLS#:
- 202415992
- Subdivision:
- Saddle Creek Estates
ADDITIONAL INFORMATION
Nestled in the rolling hills of McCutchanville Indiana, Saddle Creek Estates is a brand new, residential subdivision. This stunning north sidesubdivision offers a picturesque setting with large, wooded lots. Saddle Creek is only a 15-20 minute drive from downtown Evansville, Toyota and Eastside shopping. For the frequent traveler Saddle Creek Estates only 5 minutes to the Evansville Airport. Schnucks Grocery, CVS,Banking and restaurants are only 5 minutes away, with quick and easy access to Highway 41. Saddle Creek Estates was strategically designed to be a secluded and quiet retreat from a busy world. With one entry way to it's 127 houses this will help decrease drive through traffic. Saddle Creek is proud to be within these school districts: McCutchanville Elementary School, North Jr. High School and North High School, all newly built in the last 10 years. Saddle Creek Estates is an "Open" subdivision, meaning any builder is welcome to build your home. Act quickly to get your first choice of the lot for your perfect home!
- Type:
- Land
- Sq.Ft.:
- n/a
- Status:
- Active
- Beds:
- n/a
- Lot size:
- 0.3 Acres
- Baths:
- MLS#:
- 202415989
- Subdivision:
- Saddle Creek Estates
ADDITIONAL INFORMATION
Nestled in the rolling hills of McCutchanville Indiana, Saddle Creek Estates is a brand new, residential subdivision. This stunning north sidesubdivision offers a picturesque setting with large, wooded lots. Saddle Creek is only a 15-20 minute drive from downtown Evansville, Toyota and Eastside shopping. For the frequent traveler Saddle Creek Estates only 5 minutes to the Evansville Airport. Schnucks Grocery, CVS,Banking and restaurants are only 5 minutes away, with quick and easy access to Highway 41. Saddle Creek Estates was strategically designed to be a secluded and quiet retreat from a busy world. With one entry way to it's 127 houses this will help decrease drive through traffic. Saddle Creek is proud to be within these school districts: McCutchanville Elementary School, North Jr. High School and North High School, all newly built in the last 10 years. Saddle Creek Estates is an "Open" subdivision, meaning any builder is welcome to build your home. Act quickly to get your first choice of the lot for your perfect home!
- Type:
- Land
- Sq.Ft.:
- n/a
- Status:
- Active
- Beds:
- n/a
- Lot size:
- 0.29 Acres
- Baths:
- MLS#:
- 202415985
- Subdivision:
- Saddle Creek Estates
ADDITIONAL INFORMATION
Nestled in the rolling hills of McCutchanville Indiana, Saddle Creek Estates is a brand new, residential subdivision. This stunning north sidesubdivision offers a picturesque setting with large, wooded lots. Saddle Creek is only a 15-20 minute drive from downtown Evansville, Toyota and Eastside shopping. For the frequent traveler Saddle Creek Estates only 5 minutes to the Evansville Airport. Schnucks Grocery, CVS,Banking and restaurants are only 5 minutes away, with quick and easy access to Highway 41. Saddle Creek Estates was strategically designed to be a secluded and quiet retreat from a busy world. With one entry way to it's 127 houses this will help decrease drive through traffic. Saddle Creek is proud to be within these school districts: McCutchanville Elementary School, North Jr. High School and North High School, all newly built in the last 10 years. Saddle Creek Estates is an "Open" subdivision, meaning any builder is welcome to build your home. Act quickly to get your first choice of the lot for your perfect home!
- Type:
- Land
- Sq.Ft.:
- n/a
- Status:
- Active
- Beds:
- n/a
- Lot size:
- 0.44 Acres
- Baths:
- MLS#:
- 202415984
- Subdivision:
- Saddle Creek Estates
ADDITIONAL INFORMATION
Nestled in the rolling hills of McCutchanville Indiana, Saddle Creek Estates is a brand new, residential subdivision. This stunning north sidesubdivision offers a picturesque setting with large, wooded lots. Saddle Creek is only a 15-20 minute drive from downtown Evansville, Toyota and Eastside shopping. For the frequent traveler Saddle Creek Estates only 5 minutes to the Evansville Airport. Schnucks Grocery, CVS,Banking and restaurants are only 5 minutes away, with quick and easy access to Highway 41. Saddle Creek Estates was strategically designed to be a secluded and quiet retreat from a busy world. With one entry way to it's 127 houses this will help decrease drive through traffic. Saddle Creek is proud to be within these school districts: McCutchanville Elementary School, North Jr. High School and North High School, all newly built in the last 10 years. Saddle Creek Estates is an "Open" subdivision, meaning any builder is welcome to build your home. Act quickly to get your first choice of the lot for your perfect home!
- Type:
- Land
- Sq.Ft.:
- n/a
- Status:
- Active
- Beds:
- n/a
- Lot size:
- 0.34 Acres
- Baths:
- MLS#:
- 202415982
- Subdivision:
- Saddle Creek Estates
ADDITIONAL INFORMATION
Nestled in the rolling hills of McCutchanville Indiana, Saddle Creek Estates is a brand new, residential subdivision. This stunning north sidesubdivision offers a picturesque setting with large, wooded lots. Saddle Creek is only a 15-20 minute drive from downtown Evansville, Toyota and Eastside shopping. For the frequent traveler Saddle Creek Estates only 5 minutes to the Evansville Airport. Schnucks Grocery, CVS,Banking and restaurants are only 5 minutes away, with quick and easy access to Highway 41. Saddle Creek Estates was strategically designed to be a secluded and quiet retreat from a busy world. With one entry way to it's 127 houses this will help decrease drive through traffic. Saddle Creek is proud to be within these school districts: McCutchanville Elementary School, North Jr. High School and North High School, all newly built in the last 10 years. Saddle Creek Estates is an "Open" subdivision, meaning any builder is welcome to build your home. Act quickly to get your first choice of the lot for your perfect home!
- Type:
- Land
- Sq.Ft.:
- n/a
- Status:
- Active
- Beds:
- n/a
- Lot size:
- 0.3 Acres
- Baths:
- MLS#:
- 202415987
- Subdivision:
- Saddle Creek Estates
ADDITIONAL INFORMATION
Nestled in the rolling hills of McCutchanville Indiana, Saddle Creek Estates is a brand new, residential subdivision. This stunning north sidesubdivision offers a picturesque setting with large, wooded lots. Saddle Creek is only a 15-20 minute drive from downtown Evansville, Toyota and Eastside shopping. For the frequent traveler Saddle Creek Estates only 5 minutes to the Evansville Airport. Schnucks Grocery, CVS,Banking and restaurants are only 5 minutes away, with quick and easy access to Highway 41. Saddle Creek Estates was strategically designed to be a secluded and quiet retreat from a busy world. With one entry way to it's 127 houses this will help decrease drive through traffic. Saddle Creek is proud to be within these school districts: McCutchanville Elementary School, North Jr. High School and North High School, all newly built in the last 10 years. Saddle Creek Estates is an "Open" subdivision, meaning any builder is welcome to build your home. Act quickly to get your first choice of the lot for your perfect home!
- Type:
- Land
- Sq.Ft.:
- n/a
- Status:
- Active
- Beds:
- n/a
- Lot size:
- 0.24 Acres
- Baths:
- MLS#:
- 202415979
- Subdivision:
- Saddle Creek Estates
ADDITIONAL INFORMATION
Nestled in the rolling hills of McCutchanville Indiana, Saddle Creek Estates is a brand new, residential subdivision. This stunning north sidesubdivision offers a picturesque setting with large, wooded lots. Saddle Creek is only a 15-20 minute drive from downtown Evansville, Toyota and Eastside shopping. For the frequent traveler Saddle Creek Estates only 5 minutes to the Evansville Airport. Schnucks Grocery, CVS,Banking and restaurants are only 5 minutes away, with quick and easy access to Highway 41. Saddle Creek Estates was strategically designed to be a secluded and quiet retreat from a busy world. With one entry way to it's 127 houses this will help decrease drive through traffic. Saddle Creek is proud to be within these school districts: McCutchanville Elementary School, North Jr. High School and North High School, all newly built in the last 10 years. Saddle Creek Estates is an "Open" subdivision, meaning any builder is welcome to build your home. Act quickly to get your first choice of the lot for your perfect home!
- Type:
- Land
- Sq.Ft.:
- n/a
- Status:
- Active
- Beds:
- n/a
- Lot size:
- 0.24 Acres
- Baths:
- MLS#:
- 202415977
- Subdivision:
- Saddle Creek Estates
ADDITIONAL INFORMATION
Nestled in the rolling hills of McCutchanville Indiana, Saddle Creek Estates is a brand new, residential subdivision. This stunning north sidesubdivision offers a picturesque setting with large, wooded lots. Saddle Creek is only a 15-20 minute drive from downtown Evansville, Toyota and Eastside shopping. For the frequent traveler Saddle Creek Estates only 5 minutes to the Evansville Airport. Schnucks Grocery, CVS,Banking and restaurants are only 5 minutes away, with quick and easy access to Highway 41. Saddle Creek Estates was strategically designed to be a secluded and quiet retreat from a busy world. With one entry way to it's 127 houses this will help decrease drive through traffic. Saddle Creek is proud to be within these school districts: McCutchanville Elementary School, North Jr. High School and North High School, all newly built in the last 10 years. Saddle Creek Estates is an "Open" subdivision, meaning any builder is welcome to build your home. Act quickly to get your first choice of the lot for your perfect home!
- Type:
- Land
- Sq.Ft.:
- n/a
- Status:
- Active
- Beds:
- n/a
- Lot size:
- 0.24 Acres
- Baths:
- MLS#:
- 202415975
- Subdivision:
- Saddle Creek Estates
ADDITIONAL INFORMATION
Nestled in the rolling hills of McCutchanville Indiana, Saddle Creek Estates is a brand new, residential subdivision. This stunning north sidesubdivision offers a picturesque setting with large, wooded lots. Saddle Creek is only a 15-20 minute drive from downtown Evansville, Toyota and Eastside shopping. For the frequent traveler Saddle Creek Estates only 5 minutes to the Evansville Airport. Schnucks Grocery, CVS,Banking and restaurants are only 5 minutes away, with quick and easy access to Highway 41. Saddle Creek Estates was strategically designed to be a secluded and quiet retreat from a busy world. With one entry way to it's 127 houses this will help decrease drive through traffic. Saddle Creek is proud to be within these school districts: McCutchanville Elementary School, North Jr. High School and North High School, all newly built in the last 10 years. Saddle Creek Estates is an "Open" subdivision, meaning any builder is welcome to build your home. Act quickly to get your first choice of the lot for your perfect home!
- Type:
- Land
- Sq.Ft.:
- n/a
- Status:
- Active
- Beds:
- n/a
- Lot size:
- 0.24 Acres
- Baths:
- MLS#:
- 202415981
- Subdivision:
- Saddle Creek Estates
ADDITIONAL INFORMATION
Nestled in the rolling hills of McCutchanville Indiana, Saddle Creek Estates is a brand new, residential subdivision. This stunning north sidesubdivision offers a picturesque setting with large, wooded lots. Saddle Creek is only a 15-20 minute drive from downtown Evansville, Toyota and Eastside shopping. For the frequent traveler Saddle Creek Estates only 5 minutes to the Evansville Airport. Schnucks Grocery, CVS,Banking and restaurants are only 5 minutes away, with quick and easy access to Highway 41. Saddle Creek Estates was strategically designed to be a secluded and quiet retreat from a busy world. With one entry way to it's 127 houses this will help decrease drive through traffic. Saddle Creek is proud to be within these school districts: McCutchanville Elementary School, North Jr. High School and North High School, all newly built in the last 10 years. Saddle Creek Estates is an "Open" subdivision, meaning any builder is welcome to build your home. Act quickly to get your first choice of the lot for your perfect home!
- Type:
- Land
- Sq.Ft.:
- n/a
- Status:
- Active
- Beds:
- n/a
- Lot size:
- 0.27 Acres
- Baths:
- MLS#:
- 202415970
- Subdivision:
- Saddle Creek Estates
ADDITIONAL INFORMATION
Nestled in the rolling hills of McCutchanville Indiana, Saddle Creek Estates is a brand new, residential subdivision. This stunning north sidesubdivision offers a picturesque setting with large, wooded lots. Saddle Creek is only a 15-20 minute drive from downtown Evansville, Toyota and Eastside shopping. For the frequent traveler Saddle Creek Estates only 5 minutes to the Evansville Airport. Schnucks Grocery, CVS,Banking and restaurants are only 5 minutes away, with quick and easy access to Highway 41. Saddle Creek Estates was strategically designed to be a secluded and quiet retreat from a busy world. With one entry way to it's 127 houses this will help decrease drive through traffic. Saddle Creek is proud to be within these school districts: McCutchanville Elementary School, North Jr. High School and North High School, all newly built in the last 10 years. Saddle Creek Estates is an "Open" subdivision, meaning any builder is welcome to build your home. Act quickly to get your first choice of the lot for your perfect home!
- Type:
- Land
- Sq.Ft.:
- n/a
- Status:
- Active
- Beds:
- n/a
- Lot size:
- 0.24 Acres
- Baths:
- MLS#:
- 202415969
- Subdivision:
- Saddle Creek Estates
ADDITIONAL INFORMATION
Nestled in the rolling hills of McCutchanville Indiana, Saddle Creek Estates is a brand new, residential subdivision. This stunning north sidesubdivision offers a picturesque setting with large, wooded lots. Saddle Creek is only a 15-20 minute drive from downtown Evansville, Toyota and Eastside shopping. For the frequent traveler Saddle Creek Estates only 5 minutes to the Evansville Airport. Schnucks Grocery, CVS,Banking and restaurants are only 5 minutes away, with quick and easy access to Highway 41. Saddle Creek Estates was strategically designed to be a secluded and quiet retreat from a busy world. With one entry way to it's 127 houses this will help decrease drive through traffic. Saddle Creek is proud to be within these school districts: McCutchanville Elementary School, North Jr. High School and North High School, all newly built in the last 10 years. Saddle Creek Estates is an "Open" subdivision, meaning any builder is welcome to build your home. Act quickly to get your first choice of the lot for your perfect home!
- Type:
- Land
- Sq.Ft.:
- n/a
- Status:
- Active
- Beds:
- n/a
- Lot size:
- 0.27 Acres
- Baths:
- MLS#:
- 202415974
- Subdivision:
- Saddle Creek Estates
ADDITIONAL INFORMATION
Nestled in the rolling hills of McCutchanville Indiana, Saddle Creek Estates is a brand new, residential subdivision. This stunning north sidesubdivision offers a picturesque setting with large, wooded lots. Saddle Creek is only a 15-20 minute drive from downtown Evansville, Toyota and Eastside shopping. For the frequent traveler Saddle Creek Estates only 5 minutes to the Evansville Airport. Schnucks Grocery, CVS,Banking and restaurants are only 5 minutes away, with quick and easy access to Highway 41. Saddle Creek Estates was strategically designed to be a secluded and quiet retreat from a busy world. With one entry way to it's 127 houses this will help decrease drive through traffic. Saddle Creek is proud to be within these school districts: McCutchanville Elementary School, North Jr. High School and North High School, all newly built in the last 10 years. Saddle Creek Estates is an "Open" subdivision, meaning any builder is welcome to build your home. Act quickly to get your first choice of the lot for your perfect home!
- Type:
- Land
- Sq.Ft.:
- n/a
- Status:
- Active
- Beds:
- n/a
- Lot size:
- 0.43 Acres
- Baths:
- MLS#:
- 202415819
- Subdivision:
- Saddle Creek Estates
ADDITIONAL INFORMATION
Nestled in the rolling hills of McCutchanville Indiana, Saddle Creek Estates is a brand new, residential subdivision. This stunning north sidesubdivision offers a picturesque setting with large, wooded lots. Saddle Creek is only a 15-20 minute drive from downtown Evansville, Toyota and Eastside shopping. For the frequent traveler Saddle Creek Estates only 5 minutes to the Evansville Airport. Schnucks Grocery, CVS,Banking and restaurants are only 5 minutes away, with quick and easy access to Highway 41. Saddle Creek Estates was strategically designed to be a secluded and quiet retreat from a busy world. With one entry way to it's 127 houses this will help decrease drive through traffic. Saddle Creek is proud to be within these school districts: McCutchanville Elementary School, North Jr. High School and North High School, all newly built in the last 10 years. Saddle Creek Estates is an "Open" subdivision, meaning any builder is welcome to build your home. Act quickly to get your first choice of the lot for your perfect home!
- Type:
- Land
- Sq.Ft.:
- n/a
- Status:
- Active
- Beds:
- n/a
- Lot size:
- 0.24 Acres
- Baths:
- MLS#:
- 202415818
- Subdivision:
- Saddle Creek Estates
ADDITIONAL INFORMATION
Nestled in the rolling hills of McCutchanville Indiana, Saddle Creek Estates is a brand new, residential subdivision. This stunning north sidesubdivision offers a picturesque setting with large, wooded lots. Saddle Creek is only a 15-20 minute drive from downtown Evansville, Toyota and Eastside shopping. For the frequent traveler Saddle Creek Estates only 5 minutes to the Evansville Airport. Schnucks Grocery, CVS,Banking and restaurants are only 5 minutes away, with quick and easy access to Highway 41. Saddle Creek Estates was strategically designed to be a secluded and quiet retreat from a busy world. With one entry way to it's 127 houses this will help decrease drive through traffic. Saddle Creek is proud to be within these school districts: McCutchanville Elementary School, North Jr. High School and North High School, all newly built in the last 10 years. Saddle Creek Estates is an "Open" subdivision, meaning any builder is welcome to build your home. Act quickly to get your first choice of the lot for your perfect home!
- Type:
- Land
- Sq.Ft.:
- n/a
- Status:
- Active
- Beds:
- n/a
- Lot size:
- 0.24 Acres
- Baths:
- MLS#:
- 202415824
- Subdivision:
- Saddle Creek Estates
ADDITIONAL INFORMATION
Nestled in the rolling hills of McCutchanville Indiana, Saddle Creek Estates is a brand new, residential subdivision. This stunning north sidesubdivision offers a picturesque setting with large, wooded lots. Saddle Creek is only a 15-20 minute drive from downtown Evansville, Toyota and Eastside shopping. For the frequent traveler Saddle Creek Estates only 5 minutes to the Evansville Airport. Schnucks Grocery, CVS,Banking and restaurants are only 5 minutes away, with quick and easy access to Highway 41. Saddle Creek Estates was strategically designed to be a secluded and quiet retreat from a busy world. With one entry way to it's 127 houses this will help decrease drive through traffic. Saddle Creek is proud to be within these school districts: McCutchanville Elementary School, North Jr. High School and North High School, all newly built in the last 10 years. Saddle Creek Estates is an "Open" subdivision, meaning any builder is welcome to build your home. Act quickly to get your first choice of the lot for your perfect home!
- Type:
- Land
- Sq.Ft.:
- n/a
- Status:
- Active
- Beds:
- n/a
- Lot size:
- 0.24 Acres
- Baths:
- MLS#:
- 202415816
- Subdivision:
- Saddle Creek Estates
ADDITIONAL INFORMATION
Nestled in the rolling hills of McCutchanville Indiana, Saddle Creek Estates is a brand new, residential subdivision. This stunning north sidesubdivision offers a picturesque setting with large, wooded lots. Saddle Creek is only a 15-20 minute drive from downtown Evansville, Toyota and Eastside shopping. For the frequent traveler Saddle Creek Estates only 5 minutes to the Evansville Airport. Schnucks Grocery, CVS,Banking and restaurants are only 5 minutes away, with quick and easy access to Highway 41. Saddle Creek Estates was strategically designed to be a secluded and quiet retreat from a busy world. With one entry way to it's 127 houses this will help decrease drive through traffic. Saddle Creek is proud to be within these school districts: McCutchanville Elementary School, North Jr. High School and North High School, all newly built in the last 10 years. Saddle Creek Estates is an "Open" subdivision, meaning any builder is welcome to build your home. Act quickly to get your first choice of the lot for your perfect home!
- Type:
- Land
- Sq.Ft.:
- n/a
- Status:
- Active
- Beds:
- n/a
- Lot size:
- 0.27 Acres
- Baths:
- MLS#:
- 202415809
- Subdivision:
- Saddle Creek Estates
ADDITIONAL INFORMATION
Nestled in the rolling hills of McCutchanville Indiana, Saddle Creek Estates is a brand new, residential subdivision. This stunning north sidesubdivision offers a picturesque setting with large, wooded lots. Saddle Creek is only a 15-20 minute drive from downtown Evansville, Toyota and Eastside shopping. For the frequent traveler Saddle Creek Estates only 5 minutes to the Evansville Airport. Schnucks Grocery, CVS,Banking and restaurants are only 5 minutes away, with quick and easy access to Highway 41. Saddle Creek Estates was strategically designed to be a secluded and quiet retreat from a busy world. With one entry way to it's 127 houses this will help decrease drive through traffic. Saddle Creek is proud to be within these school districts: McCutchanville Elementary School, North Jr. High School and North High School, all newly built in the last 10 years. Saddle Creek Estates is an "Open" subdivision, meaning any builder is welcome to build your home. Act quickly to get your first choice of the lot for your perfect home!
- Type:
- Land
- Sq.Ft.:
- n/a
- Status:
- Active
- Beds:
- n/a
- Lot size:
- 0.36 Acres
- Baths:
- MLS#:
- 202415806
- Subdivision:
- Saddle Creek Estates
ADDITIONAL INFORMATION
Nestled in the rolling hills of McCutchanville Indiana, Saddle Creek Estates is a brand new, residential subdivision. This stunning north sidesubdivision offers a picturesque setting with large, wooded lots. Saddle Creek is only a 15-20 minute drive from downtown Evansville, Toyota and Eastside shopping. For the frequent traveler Saddle Creek Estates only 5 minutes to the Evansville Airport. Schnucks Grocery, CVS,Banking and restaurants are only 5 minutes away, with quick and easy access to Highway 41. Saddle Creek Estates was strategically designed to be a secluded and quiet retreat from a busy world. With one entry way to it's 127 houses this will help decrease drive through traffic. Saddle Creek is proud to be within these school districts: McCutchanville Elementary School, North Jr. High School and North High School, all newly built in the last 10 years. Saddle Creek Estates is an "Open" subdivision, meaning any builder is welcome to build your home. Act quickly to get your first choice of the lot for your perfect home!
- Type:
- Land
- Sq.Ft.:
- n/a
- Status:
- Active
- Beds:
- n/a
- Lot size:
- 0.26 Acres
- Baths:
- MLS#:
- 202415803
- Subdivision:
- Saddle Creek Estates
ADDITIONAL INFORMATION
Nestled in the rolling hills of McCutchanville Indiana, Saddle Creek Estates is a brand new, residential subdivision. This stunning north sidesubdivision offers a picturesque setting with large, wooded lots. Saddle Creek is only a 15-20 minute drive from downtown Evansville, Toyota and Eastside shopping. For the frequent traveler Saddle Creek Estates only 5 minutes to the Evansville Airport. Schnucks Grocery, CVS,Banking and restaurants are only 5 minutes away, with quick and easy access to Highway 41. Saddle Creek Estates was strategically designed to be a secluded and quiet retreat from a busy world. With one entry way to it's 127 houses this will help decrease drive through traffic. Saddle Creek is proud to be within these school districts: McCutchanville Elementary School, North Jr. High School and North High School, all newly built in the last 10 years. Saddle Creek Estates is an "Open" subdivision, meaning any builder is welcome to build your home. Act quickly to get your first choice of the lot for your perfect home!

Information is provided exclusively for consumers' personal, non-commercial use and may not be used for any purpose other than to identify prospective properties consumers may be interested in purchasing. IDX information provided by the Indiana Regional MLS. Copyright 2025 Indiana Regional MLS. All rights reserved.
Evansville Real Estate
The median home value in Evansville, IN is $194,750. This is higher than the county median home value of $176,100. The national median home value is $338,100. The average price of homes sold in Evansville, IN is $194,750. Approximately 48.9% of Evansville homes are owned, compared to 40.25% rented, while 10.85% are vacant. Evansville real estate listings include condos, townhomes, and single family homes for sale. Commercial properties are also available. If you see a property you’re interested in, contact a Evansville real estate agent to arrange a tour today!
Evansville, Indiana has a population of 117,184. Evansville is less family-centric than the surrounding county with 21.04% of the households containing married families with children. The county average for households married with children is 25.18%.
The median household income in Evansville, Indiana is $45,649. The median household income for the surrounding county is $54,044 compared to the national median of $69,021. The median age of people living in Evansville is 38.2 years.
Evansville Weather
The average high temperature in July is 89.1 degrees, with an average low temperature in January of 25.5 degrees. The average rainfall is approximately 46.3 inches per year, with 10.3 inches of snow per year.
