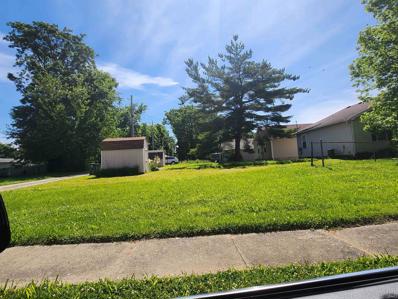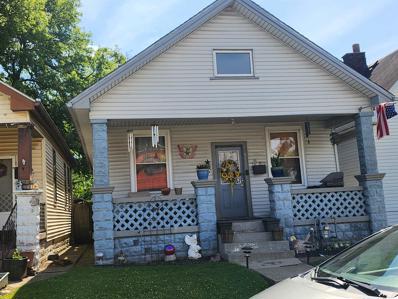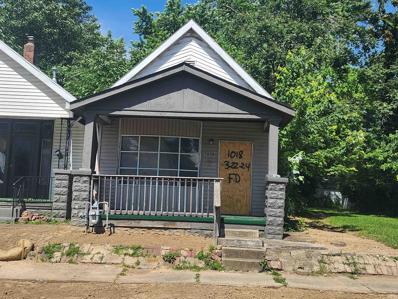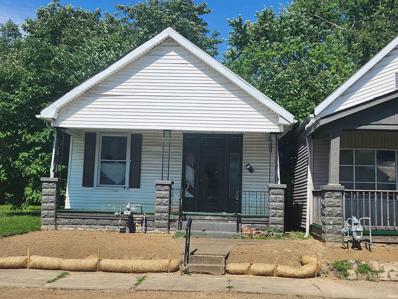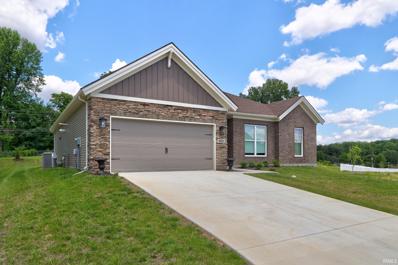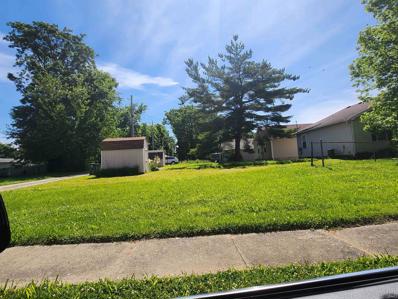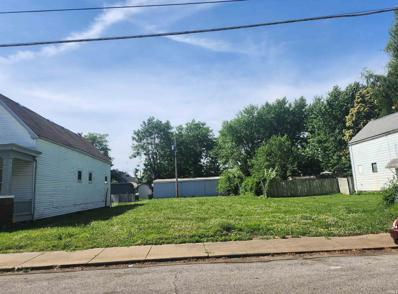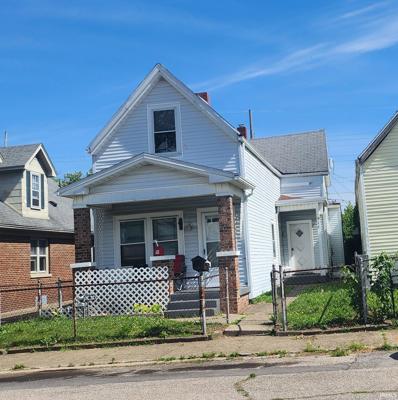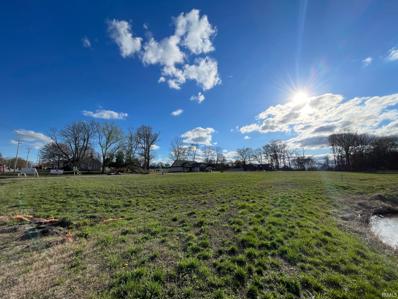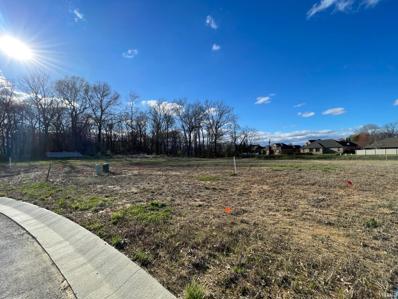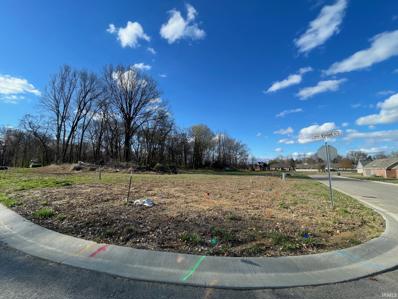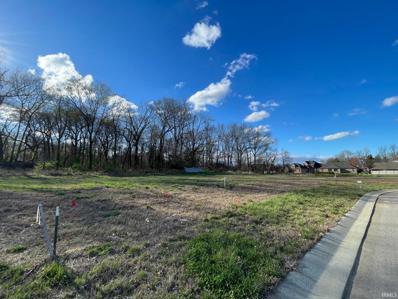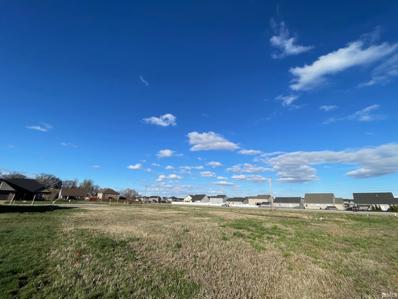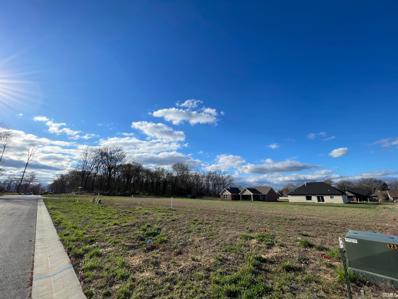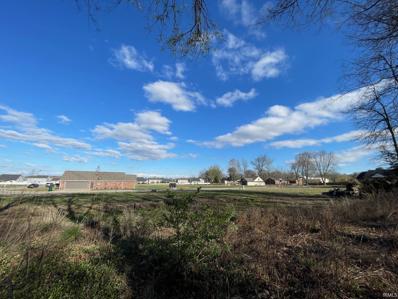Evansville IN Homes for Rent
- Type:
- Land
- Sq.Ft.:
- n/a
- Status:
- Active
- Beds:
- n/a
- Lot size:
- 0.17 Acres
- Baths:
- MLS#:
- 202420048
- Subdivision:
- None
ADDITIONAL INFORMATION
Great opportunity to build the home of your dreams in the historic area of Evansville! Just walking distance to Hayne's Corner & the Arts District. Well established neighborhood with an active Neighborhood Association but no HOA. Level shaded lot with mature trees.
- Type:
- Land
- Sq.Ft.:
- n/a
- Status:
- Active
- Beds:
- n/a
- Lot size:
- 0.34 Acres
- Baths:
- MLS#:
- 202420049
- Subdivision:
- None
ADDITIONAL INFORMATION
Large double corner lot with lots of building opportunities. Dimensions are 114 x 129.
- Type:
- Land
- Sq.Ft.:
- n/a
- Status:
- Active
- Beds:
- n/a
- Lot size:
- 0.15 Acres
- Baths:
- MLS#:
- 202420041
- Subdivision:
- None
ADDITIONAL INFORMATION
Lots of possibilities with this lot in a convenient West Side location. Dimensions are 52 x 130.
- Type:
- Land
- Sq.Ft.:
- n/a
- Status:
- Active
- Beds:
- n/a
- Lot size:
- 0.17 Acres
- Baths:
- MLS#:
- 202420037
- Subdivision:
- None
ADDITIONAL INFORMATION
Lots of possibilities with this large city lot. Dimensions are 52' x 141.
- Type:
- Land
- Sq.Ft.:
- n/a
- Status:
- Active
- Beds:
- n/a
- Lot size:
- 0.02 Acres
- Baths:
- MLS#:
- 202419728
- Subdivision:
- None
ADDITIONAL INFORMATION
- Type:
- Single Family
- Sq.Ft.:
- 736
- Status:
- Active
- Beds:
- 2
- Lot size:
- 0.08 Acres
- Year built:
- 1909
- Baths:
- 1.00
- MLS#:
- 202419724
- Subdivision:
- None
ADDITIONAL INFORMATION
2 Bedroom, 1 bath home that is currently rented for $495/month.
- Type:
- Single Family
- Sq.Ft.:
- 1,080
- Status:
- Active
- Beds:
- 2
- Lot size:
- 0.07 Acres
- Year built:
- 1909
- Baths:
- 1.00
- MLS#:
- 202419720
- Subdivision:
- None
ADDITIONAL INFORMATION
2 Bedroom home that previously had been rented for $575/month. Open front porch.
- Type:
- Single Family
- Sq.Ft.:
- 860
- Status:
- Active
- Beds:
- 2
- Lot size:
- 0.07 Acres
- Year built:
- 1909
- Baths:
- 1.00
- MLS#:
- 202419714
- Subdivision:
- None
ADDITIONAL INFORMATION
2 Bedroom home that was previously rented. Open front porch. Work is needed.
- Type:
- Single Family
- Sq.Ft.:
- 1,713
- Status:
- Active
- Beds:
- 3
- Lot size:
- 0.22 Acres
- Year built:
- 2023
- Baths:
- 2.00
- MLS#:
- 202419694
- Subdivision:
- Westridge Commons
ADDITIONAL INFORMATION
Check out this better than new, 2023 Jagoe new build with Teton floorplan in a great west side neighborhood! With 3 bedrooms and 2 bathrooms, this ranch offers several upgraded features, 9 foot ceilings, and more. Step inside to a bright and airy foyer that flows through to the open-concept main living area, which features gorgeous light wood vinyl plank flooring. The living room is large and is adorned with recessed lighting and two large windows. The kitchen has stainless steel appliances, large island with bar seating, granite countertops, and beautiful tile backsplash. There's also a large pantry closet just off of the kitchen. The dining area has ample room for a large table and gives access through the sliding door to the back patio. The spacious primary bedroom has a private en-suite bathroom featuring a tiled shower and twin vanity, and a massive closet. There are two additional bedrooms and another full bathroom. You'll find a mud room and a separate laundry room as well for extra storage space. This home offers all the benefits of a new build without having to wait!
- Type:
- Land
- Sq.Ft.:
- n/a
- Status:
- Active
- Beds:
- n/a
- Lot size:
- 0.05 Acres
- Baths:
- MLS#:
- 202419674
- Subdivision:
- None
ADDITIONAL INFORMATION
City lot- 33 x 72
- Type:
- Land
- Sq.Ft.:
- n/a
- Status:
- Active
- Beds:
- n/a
- Lot size:
- 0.07 Acres
- Baths:
- MLS#:
- 202419667
- Subdivision:
- None
ADDITIONAL INFORMATION
City lot- 25x130
- Type:
- Single Family
- Sq.Ft.:
- 1,100
- Status:
- Active
- Beds:
- 2
- Lot size:
- 0.07 Acres
- Year built:
- 1879
- Baths:
- 1.00
- MLS#:
- 202419514
- Subdivision:
- None
ADDITIONAL INFORMATION
2 Bedroom, 1 bath home rented for $625/month.
- Type:
- Single Family
- Sq.Ft.:
- 2,405
- Status:
- Active
- Beds:
- 5
- Lot size:
- 2.64 Acres
- Year built:
- 1950
- Baths:
- 4.00
- MLS#:
- 202418902
- Subdivision:
- None
ADDITIONAL INFORMATION
Potential 5 bedroom and 3 bath home, sitting on approximately 2.64 ACRES, which has been gutted and is ready for remodeling. Approximately 2,400 square feet, and a partial basement. Home was built in 1950. There is an open living space with a fireplace. Potential vaulted ceilings as well.
Open House:
Sunday, 1/26 12:30-2:00PM
- Type:
- Single Family
- Sq.Ft.:
- 3,790
- Status:
- Active
- Beds:
- 4
- Lot size:
- 0.32 Acres
- Year built:
- 2013
- Baths:
- 4.00
- MLS#:
- 202417815
- Subdivision:
- Blue Heron
ADDITIONAL INFORMATION
Welcome home to luxury, comfort and elegant design. This 5 bedroom, 4 bath beauty has everything you need on the main level. Gracious soaring entry hall. Hand scraped Mahogany wood floors throughout main level. Large formal dining room and office/library. Bright sun-filled rooms have large windows with custom wood plantation shutters. Primary bedroom with ensuite spa quality bathroom must be seen to truly appreciate! Soaking tub, walk in shower & private water closet. The heart of this home is the gorgeous award winning dream kitchen, fully applianced with Viking ovens and cooktop, granite counter tops and island, walk in pantry and instant hot water dispenser. The â??keeping roomâ?? style family room features a wet bar & refrigerator, gas fireplace and built in shelving. Comfortable screened deck leads to large open back yard. Rich cherry cabinetry throughout this home is warm and elegant. 3 car end load garage adjacent to large hallway, laundry center and bathroom. Upstairs features huge flex space for second family room, upstairs laundry center capability, 2 full bathrooms including â??Jack & Jillâ?? between 2 bedrooms. Custom upgrades throughout.
- Type:
- Land
- Sq.Ft.:
- n/a
- Status:
- Active
- Beds:
- n/a
- Lot size:
- 1.29 Acres
- Baths:
- MLS#:
- 202416508
- Subdivision:
- West Langford
ADDITIONAL INFORMATION
1.29 acres of gorgeous wooded property perfect for building your dream home with a walkout basement. Great convenient location. Sale includes 4 lots.
- Type:
- Land
- Sq.Ft.:
- n/a
- Status:
- Active
- Beds:
- n/a
- Lot size:
- 0.27 Acres
- Baths:
- MLS#:
- 202416354
- Subdivision:
- Green River Meadows
ADDITIONAL INFORMATION
Welcome to Green River Meadows - one of Evansvilleâ??s newest all-brick subdivisions, perfectly located on Green River Rd between Millersburg and Kansas Rds. Close to call the Eastside has to offer, easy to get to Toyota Manufacturing to the North, and around the corner from Goebel Soccer and Deaconess Sports Complex. Lot 47 is a corner lot located at the front of the subdivision. The lot is slight over a quarter of an acre.
- Type:
- Land
- Sq.Ft.:
- n/a
- Status:
- Active
- Beds:
- n/a
- Lot size:
- 0.26 Acres
- Baths:
- MLS#:
- 202416352
- Subdivision:
- Green River Meadows
ADDITIONAL INFORMATION
Welcome to Green River Meadows - one of Evansvilleâ??s newest all-brick subdivisions, perfectly located on Green River Rd between Millersburg and Kansas Rds. Close to call the Eastside has to offer, easy to get to Toyota Manufacturing to the North, and around the corner from Goebel Soccer and Deaconess Sports Complex. Lot 44 is a corner lot with easy access to Green River Rd. The lot is slight over a quarter of an acre.
- Type:
- Land
- Sq.Ft.:
- n/a
- Status:
- Active
- Beds:
- n/a
- Lot size:
- 0.44 Acres
- Baths:
- MLS#:
- 202416351
- Subdivision:
- Green River Meadows
ADDITIONAL INFORMATION
Welcome to Green River Meadows - one of Evansvilleâ??s newest all-brick subdivisions, perfectly located on Green River Rd between Millersburg and Kansas Rds. Close to call the Eastside has to offer, easy to get to Toyota Manufacturing to the North, and around the corner from Goebel Soccer and Deaconess Sports Complex. Lot 37 is nestled in the curve yet the nearly half an acre lot gives room to breathe. Lot 37 is one of the largest lots in Green River Meadows so far.
- Type:
- Land
- Sq.Ft.:
- n/a
- Status:
- Active
- Beds:
- n/a
- Lot size:
- 0.27 Acres
- Baths:
- MLS#:
- 202416350
- Subdivision:
- Green River Meadows
ADDITIONAL INFORMATION
Welcome to Green River Meadows - one of Evansvilleâ??s newest all-brick subdivisions, perfectly located on Green River Rd between Millersburg and Kansas Rds. Close to call the Eastside has to offer, easy to get to Toyota Manufacturing to the North, and around the corner from Goebel Soccer and Deaconess Sports Complex. Lot 33 is slightly over a quarter of an acre corner lot. Conveniently located for entering and existing the subdivision.
- Type:
- Land
- Sq.Ft.:
- n/a
- Status:
- Active
- Beds:
- n/a
- Lot size:
- 0.25 Acres
- Baths:
- MLS#:
- 202416256
- Subdivision:
- Green River Meadows
ADDITIONAL INFORMATION
Welcome to Green River Meadows - one of Evansville's newest all-brick subdivisions, perfectly located on Green River Rd between Millersburg and Kansas Rds. Close to all that the eastside has to offer, easy to get to Toyota Manufacturing to the North, and practically around the corner from the Goebel Soccer and Deaconess Sports Complex. Lot 35 is a quarter acre lot, north on Dalhia Court, with 55' of frontage, and a eastfacing build-site. Open to builders with architectural approval from the developer, so get your house plans and your builder ready and come see the new home sites in Green River Meadows.
- Type:
- Land
- Sq.Ft.:
- n/a
- Status:
- Active
- Beds:
- n/a
- Lot size:
- 0.25 Acres
- Baths:
- MLS#:
- 202416255
- Subdivision:
- Green River Meadows
ADDITIONAL INFORMATION
Welcome to Green River Meadows - one of Evansville's newest all-brick subdivisions, perfectly located on Green River Rd between Millersburg and Kansas Rds. Close to all that the eastside has to offer, easy to get to Toyota Manufacturing to the North, and practically around the corner from the Goebel Soccer and Deaconess Sports Complex. Lot 5 is a quarter acre lot, 5 lots in from the entrance, with 80' of frontage, and a northfacing build-site. Open to builders with architectural approval from the developer, so get your house plans and your builder ready and come see the new home sites in Green River Meadows.
- Type:
- Land
- Sq.Ft.:
- n/a
- Status:
- Active
- Beds:
- n/a
- Lot size:
- 0.54 Acres
- Baths:
- MLS#:
- 202416253
- Subdivision:
- Green River Meadows
ADDITIONAL INFORMATION
Welcome to Green River Meadows - one of Evansville's newest all-brick subdivisions, perfectly located on Green River Rd between Millersburg and Kansas Rds. Close to all that the eastside has to offer, easy to get to Toyota Manufacturing to the North, and practically around the corner from the Goebel Soccer and Deaconess Sports Complex. Lot 41 is a half acre lot, located in the SE corner of the cul-de-sac, and a northfacing build-site. Open to builders with architectural approval from the developer, so get your house plans and your builder ready and come see the new home sites in Green River Meadows.
- Type:
- Land
- Sq.Ft.:
- n/a
- Status:
- Active
- Beds:
- n/a
- Lot size:
- 0.26 Acres
- Baths:
- MLS#:
- 202416252
- Subdivision:
- Green River Meadows
ADDITIONAL INFORMATION
Welcome to Green River Meadows - one of Evansville's newest all-brick subdivisions, perfectly located on Green River Rd between Millersburg and Kansas Rds. Close to all that the eastside has to offer, easy to get to Toyota Manufacturing to the North, and practically around the corner from the Goebel Soccer and Deaconess Sports Complex. Lot 45 is a quarter acre lot, 2 lots in from the entrance on the right, with 52.5' of frontage, and a southfacing build-site. Open to builders with architectural approval from the developer, so get your house plans and your builder ready and come see the new home sites in Green River Meadows.
- Type:
- Land
- Sq.Ft.:
- n/a
- Status:
- Active
- Beds:
- n/a
- Lot size:
- 0.26 Acres
- Baths:
- MLS#:
- 202416193
- Subdivision:
- Green River Meadows
ADDITIONAL INFORMATION
Welcome to Green River Meadows - one of Evansville's newest all-brick subdivisions, perfectly located on Green River Rd between Millersburg and Kansas Rds. Close to all that the eastside has to offer, easy to get to Toyota Manufacturing to the North, and practically around the corner from the Goebel Soccer and Deaconess Sports Complex. Lot 45 is a quarter acre lot, 3 lots in from the entrance on the right, with 80' of frontage, and a southfacing build-site. Open to builders with architectural approval from the developer, so get your house plans and your builder ready and come see the new home sites in Green River Meadows.
- Type:
- Land
- Sq.Ft.:
- n/a
- Status:
- Active
- Beds:
- n/a
- Lot size:
- 0.24 Acres
- Baths:
- MLS#:
- 202416186
- Subdivision:
- Green River Meadows
ADDITIONAL INFORMATION
Welcome to Green River Meadows - one of Evansville's newest all-brick subdivisions, perfectly located on Green River Rd between Millersburg and Kansas Rds. Close to all that the eastside has to offer, easy to get to Toyota Manufacturing to the North, and practically around the corner from the Goebel Soccer and Deaconess Sports Complex. Lot 34 is approx a quarter acre, 2 lots around the corner on Dahlia Ct, with 80' of frontage, and an build-site that backs up a wooded edge of the development. Open to builders with architectural approval from the developer, so get your house plans and your builder ready and come see the new home sites in Green River Meadows.

Information is provided exclusively for consumers' personal, non-commercial use and may not be used for any purpose other than to identify prospective properties consumers may be interested in purchasing. IDX information provided by the Indiana Regional MLS. Copyright 2025 Indiana Regional MLS. All rights reserved.
Evansville Real Estate
The median home value in Evansville, IN is $196,000. This is higher than the county median home value of $176,100. The national median home value is $338,100. The average price of homes sold in Evansville, IN is $196,000. Approximately 48.9% of Evansville homes are owned, compared to 40.25% rented, while 10.85% are vacant. Evansville real estate listings include condos, townhomes, and single family homes for sale. Commercial properties are also available. If you see a property you’re interested in, contact a Evansville real estate agent to arrange a tour today!
Evansville, Indiana has a population of 117,184. Evansville is less family-centric than the surrounding county with 21.04% of the households containing married families with children. The county average for households married with children is 25.18%.
The median household income in Evansville, Indiana is $45,649. The median household income for the surrounding county is $54,044 compared to the national median of $69,021. The median age of people living in Evansville is 38.2 years.
Evansville Weather
The average high temperature in July is 89.1 degrees, with an average low temperature in January of 25.5 degrees. The average rainfall is approximately 46.3 inches per year, with 10.3 inches of snow per year.




