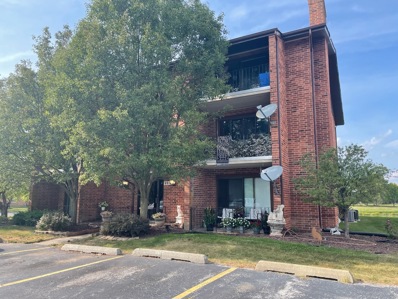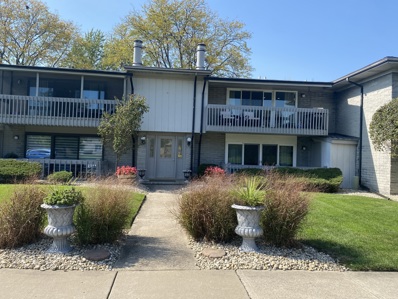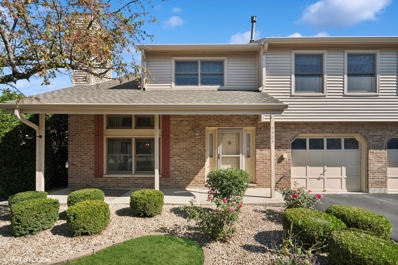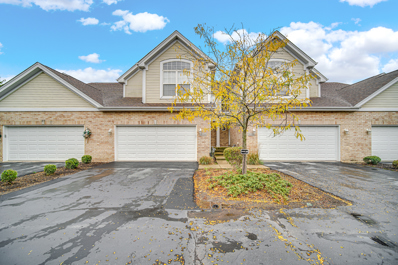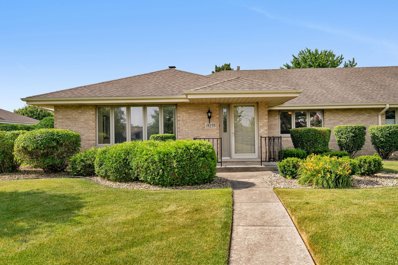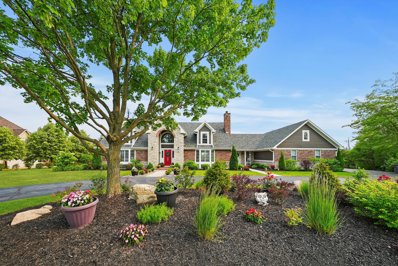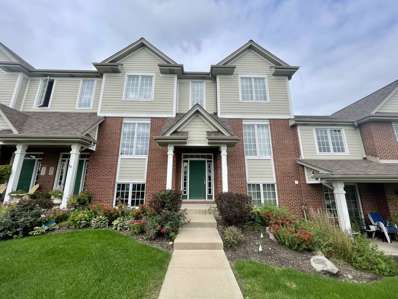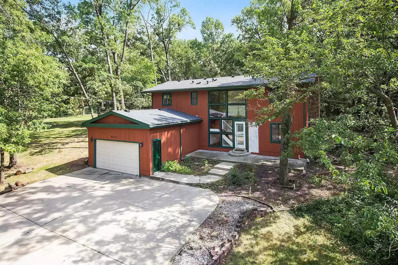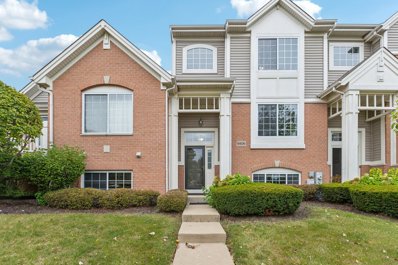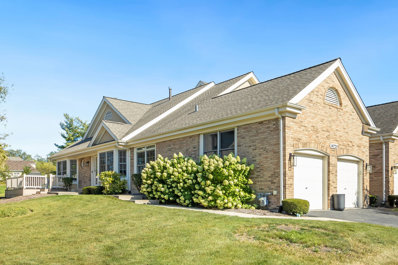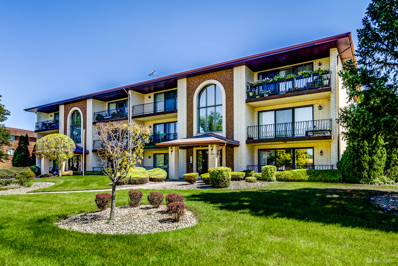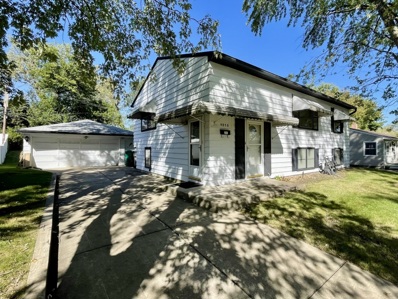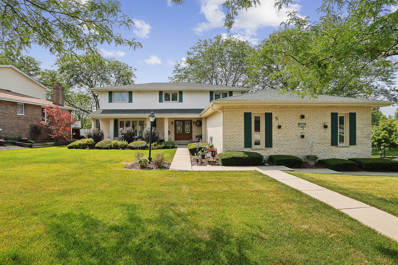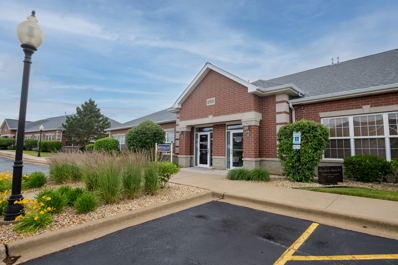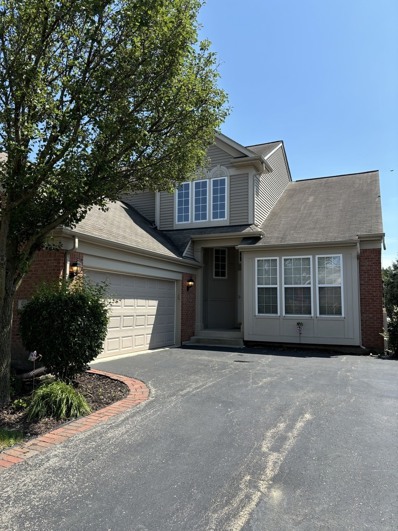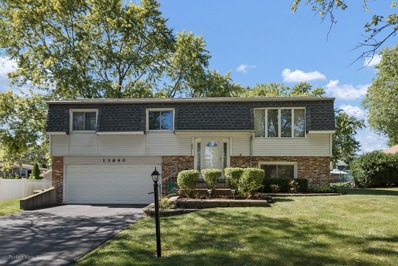Orland Park IL Homes for Rent
- Type:
- Single Family
- Sq.Ft.:
- 975
- Status:
- Active
- Beds:
- 2
- Year built:
- 1980
- Baths:
- 2.00
- MLS#:
- 12182547
ADDITIONAL INFORMATION
Beautifully updated 3rd Flr. Condo with cathedral ceilings, 2 balconies with a front view & a rear view of the pond, a stone fireplace and an in-unit laundry. The oversized interior has a Living room, Dining Room, Kitchen, 2 Bedrooms, 2 full Bathrooms and a Laundry area. The Master Bedroom has 2 closets, recessed lighting and an updated full Bathroom. Absolutely EVERYTHING was updated within the past 4 years including a new Kitchen with quartz countertops, all new doors, trim, floors, paint, light fixtures, both bathrooms, stainless steel appliances and more. Just steps from Centennial pool, parks, firework show, shopping, dining and running paths. Also situated just blocks from the commuter train. This is a gem!
- Type:
- Single Family
- Sq.Ft.:
- 1,200
- Status:
- Active
- Beds:
- 2
- Year built:
- 1977
- Baths:
- 2.00
- MLS#:
- 12182026
- Subdivision:
- Orlan Brook
ADDITIONAL INFORMATION
Updated second floor 2 bedroom 1.5 bathroom condo in the heart of Orland. Minutes to shops, restaurants, parks, and schools. Updated kitchen with stainless steel appliances. Laminate floors throughout. Newer sliding door and windows. Open concept with fireplace. Plenty of storage. Amenities include indoor and outdoor pool with a great clubhouse for events.
- Type:
- Single Family
- Sq.Ft.:
- n/a
- Status:
- Active
- Beds:
- 4
- Lot size:
- 0.26 Acres
- Year built:
- 2024
- Baths:
- 4.00
- MLS#:
- 12181496
ADDITIONAL INFORMATION
Fabulous, brand new home in the heart of Orland Park, just a block from Orland's Historic District. Stunning interior with all new stainless steel appliances and amazing finishes, and the fully landscaped lot brings this new build to life. Within walking distance to both private and public schools (District 135). High School is District 230. Also in close proximity to the train station, shopping, parks, recreation center and public swimming pool. Come see this beautiful home for yourself!
- Type:
- Single Family
- Sq.Ft.:
- 1,350
- Status:
- Active
- Beds:
- 2
- Year built:
- 1985
- Baths:
- 2.00
- MLS#:
- 12180886
ADDITIONAL INFORMATION
Welcome to this delightful home in the sought-after Village Square community. This move-in-ready gem features 2 bedrooms and 1.5 baths, with a charming front porch accented by cedar posts and an overhang. The attached 1-car garage provides added convenience. The living room boasts a vaulted ceiling that beautifully highlights a cozy gas fireplace, flowing seamlessly into an open dining space perfect for gatherings. The kitchen, complete with a pantry and newer stainless steel stove and refrigerator, opens to a private patio and grassy area for relaxation. The main level also includes a half bath and a laundry closet. The primary bedroom features a vaulted ceiling, a double window, and a spacious walk-in closet. The shared bath includes a linen closet for extra storage. The second bedroom offers flexibility, serving as either a loft or a bedroom, equipped with a closet and window. The community allows rentals and features a low monthly HOA of 175, with no weight limit on pets, though pet count restrictions apply. Enjoy the convenience of nearby shopping, dining, and entertainment, along with access to award-winning schools, making this an ideal choice for your next home.
- Type:
- Single Family
- Sq.Ft.:
- 1,541
- Status:
- Active
- Beds:
- 2
- Year built:
- 2001
- Baths:
- 3.00
- MLS#:
- 12179789
ADDITIONAL INFORMATION
Come tour this property Saturday, October 19th 2- 4 pm. Discover this pristine two-story townhouse featuring 2 bedrooms, a loft, and 2.5 baths. Step into the main level through a foyer that opens into a grand great room with soaring two-story ceilings and expansive windows. The formal dining room seamlessly connects to a well-appointed kitchen with ample cabinet space, granite countertops, and a pantry. The main level also includes a powder room and an open staircase that leads to the upper level. The full basement offers endless possibilities for extra living space or storage. Upstairs, the luxurious master suite awaits with a volume ceiling, transom window, walk-in closet, and a master bath with a separate shower, soaker tub, and a generous-sized vanity. The second bedroom also boasts a volume ceiling. The flexible loft area is perfect for a home office, media, gaming, exercise space, or even a guest landing spot. For added convenience, the laundry room is located on the second level, right where it's needed most. Located in the best part of Orland Park, this townhouse is tucked away in a private setting yet is just a few blocks from convenient shopping, dining, entertainment, Lifetime Fitness, Marcus Theaters, and more. Plus, it's only minutes away from the Metra station and Centennial Park. Enjoy the comfort and convenience of townhouse living!
- Type:
- Single Family
- Sq.Ft.:
- 3,000
- Status:
- Active
- Beds:
- 4
- Year built:
- 1986
- Baths:
- 4.00
- MLS#:
- 12175530
ADDITIONAL INFORMATION
Welcome to your dream home! This spacious 5-bedroom, 3.5-bathroom residence offers a perfect blend of comfort and style. The recently renovated kitchen is a chef's delight, featuring new appliances, sleek granite countertops with butcher block and ample storage. The open-concept layout is perfect for entertaining, with a light-filled living area and a cozy dining space. Retreat to the generous master suite, complete with a luxurious ensuite bath. Four additional large bedrooms provide plenty of space for family and guests. Enjoy outdoor patio in the beautifully landscaped yard, perfect for gatherings or quiet evenings. Located in a desirable neighborhood with easy access to schools, parks, and shopping, this home is a must-see! Don't miss the opportunity to make it yours!
- Type:
- Single Family
- Sq.Ft.:
- 2,086
- Status:
- Active
- Beds:
- 3
- Year built:
- 1989
- Baths:
- 3.00
- MLS#:
- 12172046
- Subdivision:
- Crystal Tree
ADDITIONAL INFORMATION
Immaculate, spacious 3-bedrooms, 2 1/2 baths, loft, main floor Primary Bedroom with soaking tub & separate shower, all wood flooring, kitchen Corian counter tops, new windows, new roof, new 28x14 Azek slate gray deck overlooking golf course, & large unfinished basement with washer & dryer.
- Type:
- Single Family
- Sq.Ft.:
- 1,688
- Status:
- Active
- Beds:
- 2
- Year built:
- 1998
- Baths:
- 2.00
- MLS#:
- 12179795
- Subdivision:
- Eagle Ridge
ADDITIONAL INFORMATION
First time on the market is this highly sought after "American" model! The entire floor plan has been custom designed by the owner along with the builder before they broke ground...this "One of a Kind" floor plan features a massive kitchen in the front of the home instead of tucked in the back like the traditional American model...and the living, dining and family rooms create an amazing GREAT ROOM! A massive pass thru from kitchen to great room invites the 2 rooms together which is perfect for family gatherings and entertaining! This end unit home also features sliding glass doors that lead out to your spacious patio with access gate to the spacious yard! That's not all... the master bedroom suite was relocated to the front of the home so you are looking out at the beautiful front yard and landscape vs the driveway and the rear of other units. The utility room entrance door has been relocated from the back hallway and is now in the garage! Also the entrance from the garage to the home is in the mud room/laundry room. This careful design makes for better flow and esthetic design. The private master bath also offers double bowl sinks and a tub/shower combo. The guest hall bath has a stand up shower and is next to the spacious 2nd bedroom. Newer features include: roof, furnace, a/c, water heater and more. The location of this amazing home also features a cul-de-sac in front making finding the home and parking for guests a breeze! Because the home is on a corner, the rear drive and parking area is massive. This home truly is "One of a Kind" and has never been duplicated! Hurry and call this "YOUR NEW HOME"!
$1,175,000
10832 142nd Street Orland Park, IL 60467
- Type:
- Single Family
- Sq.Ft.:
- 8,600
- Status:
- Active
- Beds:
- 7
- Lot size:
- 0.35 Acres
- Year built:
- 2003
- Baths:
- 8.00
- MLS#:
- 12170391
- Subdivision:
- Persimmon
ADDITIONAL INFORMATION
4 Stories of excellence to live, entertain, work, and play-- Every inch of this magnificent home has been well designed and well kept with the utmost thoughtfulness and care. The main level includes one of the 4 ensuite bedrooms in this home (though right now it is used as an office) and connects to its own private deck. The large chef's kitchen connects with a dinette surrounded by windows. The 2-story, stone fireplace in the family room is beautiful and is the first of 4 fireplaces. The laundry room provides a private entrance from the deck so swimmers can enter on tiled floors and go straight to the bathroom to shower and dry off. It also has additonal ovens for the days that hosting your family and friends are on the docket. On the second floor, 2 of the 4 bedrooms are connected with a jack and Jill bath. The Primary suite is larger than most. Included in the bedroom is a cozy reading area in front of the fireplace and another private balcony that overlooks the large in-ground pool and the professionally landscaped backyard. Connected to the primary bedroom, 2 walk-in closets, and oversized bathroom, is a sunny, private sitting room that includes it's own wet bar and walk-in closet. The 4th ensuite is roomy and welcoming. The third floor is fresh and inviting. It hosts 2 over-sized bedrooms and a den with a heatalator fireplace and a tray ceiling. To complete the third floor is a full bathroom. Finally, the English basement is rich with living and entertaining spaces. It even includes a large ensuite that is now being used as a weight room. Both the family room and sitting room flank the two-sided fireplace. The kitchen is set up to be able to serve family and guests if they decide to play pool in the game room while watching TV or enjoying the fire. As mentioned before, this property has been tended to with great attention and includes a new roof and gutters/downspouts in 2024. The 3 furnaces, the 3 a/c units, the pool heater, and the 2 water heaters are all less than 5 years old. You were hoping for heated floors? This home does not disappoint! There are heated floors in the Primary Bathroom, the Basement and the Garage. Finally, the circular, paver driveway that leads to the grand entrance of your new home, was completely redone in 2023. Enjoy!
- Type:
- Single Family
- Sq.Ft.:
- 1,802
- Status:
- Active
- Beds:
- 3
- Year built:
- 1978
- Baths:
- 3.00
- MLS#:
- 12176696
- Subdivision:
- Wedgewood
ADDITIONAL INFORMATION
Fantastic Orland Park 3 bedroom, 2.5 bath townhome is perfect for anyone looking for the space a single family home would offer but low maintenance. The corner lot adds a nice touch of privacy and natural light . As you walk in the door you are going to be pleasantly surprised by all this home has to offer. Your main living space provides a spacious kitchen area open to your private dining and large living room. Living room space is complimented by a gas fireplace with a convenient remote control providing both comfort and ambiance during those chilly evenings. While on the main level walk out your sliding glass doors to a large private deck area perfect to relax or entertain guests. Finished basement with ample storage and huge laundry area with a shower for an added bonus. You have room to add an additional bedroom if needed. This home provides so much more than you can imagine. Fantastic location and myriad of features, the townhome is an undoubtedly a must see property. If you have any inquiries or would like to have further information, do not hesitate to reach out!
- Type:
- Single Family
- Sq.Ft.:
- 1,180
- Status:
- Active
- Beds:
- 3
- Lot size:
- 0.3 Acres
- Year built:
- 1962
- Baths:
- 2.00
- MLS#:
- 12178499
ADDITIONAL INFORMATION
********3.62% ASSUMABLE LOAN/MORTGAGE OPPORTUNITY******** ...WELCOME HOME TO THIS METICULOUSLY MAINTAINED 3 BEDROOM, 2 BATH HOME IN DESIRABLE ORLAND PARK!! THIS ONE OF A KIND HOME SPOILS YOU WITH GENEROUS SIZE BEDROOMS, VIBRANT NEUTRAL COLORS, FUNCTIONAL FLOOR PLANS AND GLEAMING HARDWOOD FLOORS IN BEDROOMS. IN ADDITION, THIS PROPERTY FEATURES A SPACIOUS FAMILY ROOM, 2 CAR GARAGE, AND AN OVERSIZED YARD FOR THOSE SUMMER COOKOUTS. PRIME LOCATION GIVES YOU CLOSE PROXIMITY ACCESS TO PARKS, GREAT SCHOOLS AND ALL THE COMMERCIAL CONVENIENCE THAT SOUGHT AFTER ORLAND PARK HAVE TO OFFER!! THE ROOF, SOFFIT, FACIA AND GUTTERS WERE CHANGED IN 2020. PRIDE OF OWNERSHIP TRULY SHOWS. SCHEDULE YOUR PRIVATE VIEWING TODAY!!
- Type:
- Single Family
- Sq.Ft.:
- 1,800
- Status:
- Active
- Beds:
- 2
- Year built:
- 1993
- Baths:
- 2.00
- MLS#:
- 12177045
ADDITIONAL INFORMATION
Don't miss out on this gorgeous & meticulously maintained END UNIT RANCH located in the highly desirable Eagle Ridge subdivision. You will not be disappointed. This is YOUR opportunity to own one of the largest ranch models in Eagle Ridge. Featuring an open floor plan - the spacious kitchen with generous eating area flows seamlessly into the comfortable family room with a beautiful floor to ceiling brick fireplace as it's focal point AND sliding glass doors that lead to your private / fenced outdoor patio. The oversized living room & formal dining room right off the kitchen are the perfect extra space for entertaining guests. Both bedrooms are very spacious and feature double closets. The primary bedroom also features its own private, full bathroom. Aside from all that, the attached 2.5 car garage offers convenience and ample storage with attic space above. The HVAC system and the hot water heater are approx. 1 year old. Cannot beat this location - directly across the street from beautiful nature walking paths ( Orland Grassland - South ), close to the highway, shopping, restaurants & more. This unit is being sold AS-IS because all you need to do is move in. Make your appointment to see this one today!
- Type:
- Single Family
- Sq.Ft.:
- 1,500
- Status:
- Active
- Beds:
- 2
- Year built:
- 1998
- Baths:
- 3.00
- MLS#:
- 12178259
- Subdivision:
- Eagle Ridge Ii
ADDITIONAL INFORMATION
Charming Townhouse styled Condo End-Unit nestled on a quiet Cul-de-sac in the desirable Eagle Ridge II subdivision of Orland Park. This spacious 2-Bedroom, 2.5-Bath Split-Level Home offers both comfort and convenience. Upon entering, you'll be greeted by a Vaulted Ceiling in the Foyer, leading into a bright and spacious Living Room. The adjacent Dining room seamlessly connects to the well-appointed Kitchen, which boasts upgraded raised panel Oak Cabinets and a cozy breakfast nook. The lower level offers a versatile Family Room featuring a Gas Fireplace, a Wet Bar and a Dining area perfect for entertaining or casual meals. A convenient Half Bath and a multipurpose Laundry Room with ample space for crafting or exercise equipment complete this level. Upstairs, you'll find two generously sized Bedrooms, including the Primary Suite with his and her closets and an en-suite Private Bath. The second Bedroom is just steps away from a full Hall Bath, ideal for guests or family members. Step outside through the sliding glass door from the Dining Room onto a Private Balcony with an access gate, providing the perfect spot for morning coffee or evening relaxation. An oversized Attached 2-Car Garage with a service door from the Kitchen offers convenience and plenty of storage space. With a New Roof installed in 2019 and a prime location just minutes from Metra, Restaurants, Grocery Stores, I-80, and the scenic Orland Grasslands with walking and biking paths, this home combines modern living with convenience and tranquility. Don't miss the opportunity to make this charming end-unit your own!
- Type:
- Single Family
- Sq.Ft.:
- 4,100
- Status:
- Active
- Beds:
- 3
- Lot size:
- 0.93 Acres
- Year built:
- 1985
- Baths:
- 5.00
- MLS#:
- 12166934
- Subdivision:
- Silo Ridge
ADDITIONAL INFORMATION
Discover modern living at its finest in this stunning ranch home, featuring high-end finishes and soaring vaulted ceilings that fill the space with natural light. Situated on a serene 1-acre lot with no neighbors behind, enjoy total privacy in your expansive backyard. The gourmet kitchen is a chef's dream, complete with high-end appliances, a massive island, and ample space for entertaining. A finished basement provides extra living space, while the heated garage, newer furnace, AC units, roof, and sprinkler system add convenience and peace of mind.
ADDITIONAL INFORMATION
"Location Location Location" As you open the door, be greeted by the serene view of a sprawling pond, a verdant park, and adjacent play facilities - a true escape from the stresses of everyday life! Welcome to this just rehabbed immaculate 3-story townhome, 3+1 bedrooms + 2.5 bathrooms which is the biggest layout among this row of Townhomes, nestled in the picturesque Colette Highlands Park of Orland Park. Upon entry, the first floor boasts a private room adorned with elegant French doors, a convenient storage closet, and direct access to the spacious 2-car garage. Ascending to the second floor, you'll discover a modern open-concept layout, featuring a generously-sized living room that seamlessly flows into the BRAND NEW kitchen. Step onto the balcony just off the kitchen to bask in an abundance of natural light. Venturing to the third floor, you'll find the expansive master suite, complete with a BRAND NEW private bathroom. Additionally, two more BRAND NEW well-appointed bedrooms, a full bathroom, and a convenient laundry area round out this level. This home also has been thoughtfully updated with BRAND NEW paintings, a modern stove, stylish toilets and sinks, and freshly polished hardwood flooring throughout.
- Type:
- Single Family
- Sq.Ft.:
- 2,254
- Status:
- Active
- Beds:
- 4
- Year built:
- 1966
- Baths:
- 3.00
- MLS#:
- 12176673
ADDITIONAL INFORMATION
Come check out your own Wilderness in your backyard! 4 Bedroom, 2 1/2 bath home set on a wooded lot backing up to Orland woods. Features include gleaming hardwood floors throughout, and large windows with amazing views! Beautiful kitchen with all new white cabinetry, new quartz counter tops, new all stainless appliances, and spacious eating area. Bright and spacious family room with fireplace and dining room are with double sliding doors and amazing views! Upstairs features nicely sized master bedroom with double closets, and 3/4 master bath. Convenient spacious walk in linen closet for all your storage needs. All recently professionally painted in all neutral decor. Finished basement. New A/C, furnace (2019). Redwood siding. 2.5 car attached garage. New Carpet in the Family Room and Master Bedroom (2023). Brand new ROOF/Gutters (2024) TAXES are without exemption could be lower!
- Type:
- Single Family
- Sq.Ft.:
- 2,100
- Status:
- Active
- Beds:
- 3
- Year built:
- 2007
- Baths:
- 3.00
- MLS#:
- 12172087
- Subdivision:
- Orland Park Crossing
ADDITIONAL INFORMATION
Discover a Rare Gem in Orland Crossings! This stunning true 3-bedroom townhome is a must-see in the heart of Orland Park. Featuring a beautiful brick exterior, this home boasts a gourmet kitchen with an island, elegant granite countertops, and 42" Maple cabinets, complemented by GE Profile stainless steel appliances. Enjoy the hardwood floors throughout and the spacious feel of 9' ceilings. The luxurious primary suite is a true retreat, complete with a spa-like bath and a generous walk-in closet. The lower-level family room offers additional space for relaxation or entertainment. Step outside to a spacious deck perfect for gatherings, and enjoy the convenience of a two-car garage. With a prime location just a short walk from the Metra Station and close to shopping, parks, and the city center, this incredible home won't last long! Don't miss your chance to make it yours!
- Type:
- Single Family
- Sq.Ft.:
- 2,400
- Status:
- Active
- Beds:
- 3
- Year built:
- 1990
- Baths:
- 3.00
- MLS#:
- 12141250
- Subdivision:
- Crystal Tree
ADDITIONAL INFORMATION
Welcome home to your 3 bedroom, 2.1 bathroom townhome, with a 2 car attached garage, located in beautiful Crystal Tree in Orland Park! Perfectly nestled on the 3rd hole tee box of the golf course, this home has all the space and amenities you have been looking for! Enter the front door to your spacious living room filled with natural light, two-story, vaulted ceilings and a gorgeous gas fireplace. Off the living room is a large den, that can easily be transitioned into a formal dining space, allowing for more opportunities to relax or entertain. Beyond the den is the large eat-in kitchen complete with SS appliances, ample counter space and tons of storage. Off the kitchen is the spacious primary suite complete with walk-in closet and full bathroom. The main level windows are finished with custom Hunter Douglas shades. A second bedroom and powder room complete the main level. Travel upstairs to find the home's third bedroom with an attached full bathroom. A separate loft space allows for more opportunities to relax or entertain. Be sure to check out the fully finished basement. The basement boasts a spacious family room, laundry room, and additional storage. Last but not least, enjoy the views of the Crystal Tree golf course from your wraparound deck with plenty of space to entertain, grill and relax. Schedule your private showing today!
- Type:
- Single Family
- Sq.Ft.:
- 1,100
- Status:
- Active
- Beds:
- 2
- Year built:
- 1983
- Baths:
- 2.00
- MLS#:
- 12175919
ADDITIONAL INFORMATION
Welcome to 15229 Catalina Dr, Unit 2D - a delightful second-floor condo offering comfort and convenience in a serene community. This inviting unit features 2 spacious bedrooms and 1.5 bathrooms, making it the perfect place to call home. As you enter, you'll be greeted by a bright and airy living area that flows seamlessly into a private balcony, ideal for relaxing or enjoying your morning coffee while overlooking the street. The kitchen is a true highlight, boasting fresh white cabinets and modern countertops, creating a clean and stylish space for all your culinary endeavors. The primary bedroom includes a convenient ensuite half bath, adding a touch of luxury and privacy. There is also dual closets, which is great for those who need extra storage. The additional bedroom is versatile and can easily serve as a guest room or home office. For added convenience, this condo comes with a dedicated laundry room featuring a washer and dryer right within the unit. A shared one-car garage provides secure parking and extra storage space if needed. Don't miss your chance to own this charming condo in a well-maintained complex that is minutes away from shops, restaurants, & major roadways. Schedule your viewing today and discover all the comforts this home has to offer!
- Type:
- Single Family
- Sq.Ft.:
- 1,014
- Status:
- Active
- Beds:
- 3
- Year built:
- 1963
- Baths:
- 2.00
- MLS#:
- 12173087
ADDITIONAL INFORMATION
1st Time on the Market, bring your design ideas! Create the home of your dreams on this tree-lined, quiet, cul-de-sac street that's well located within the Orland Park Community. Great schools, shopping, dining and nature trails, within a short walk or drive from the home. Loads of potential and a very private and large backyard too - backing up to a park-like parcel of land with mature trees. Don't miss out, schedule your showing today! Estate, selling As-Is. Multiple Offers Received, highest and best due by Noon, Tuesday Oct 8th.
- Type:
- Single Family
- Sq.Ft.:
- 3,304
- Status:
- Active
- Beds:
- 3
- Year built:
- 1983
- Baths:
- 4.00
- MLS#:
- 12175194
ADDITIONAL INFORMATION
VERY LARGE 2 STORY BRICK HOME (OVER 5000 SQ FT INCLUDING THE FINISHED BASEMENT) WITH FEATURES OTHER 2 STORIES IN THE AREA DO NOT HAVE...FOR INSTANCE THIS HOME IS ONE OF THE ONLY ONES IN THE AREA WITH A BASEMENT UNDER THE "ENTIRE HOUSE"...HUGE FINISHED BASEMENT WITH A 25X22 SECTION THAT HAS A NICE BAR, WITH FRIG, FOR YOUR COLD ONES, AND A POOL TABLE. THEN THE OTHER SECTION,25X22, HAS A WORKING 7X6 WHIRLPOOL/HOT TUB THAT STAYS WITH THE SALE AND ALSO HAS LOTS OF ROOM FOR YOUR EXERCISE EQUIPMENT ...IF THAT IS NOT ENOUGH, FOR YOU CAR BUFFS, THERE IS A 3.5 CAR ATTACHED GARAGE WITH AN 11' HIGH CEILING AND TWO 8' WIDE DOORS AND A 10' WIDE DOOR FOR THE EXTRA WIDE TRUCKS YOU MAY WANT TO PARK....NOW LETS GET TO THE HOUSE...THERE ARE 3 BIG, AND I MEAN BIG BEDRROMS (29X12, 29X11 AND 13X12) AND IF NEEDED YOU COULD CONVERT THE 29X11 ROOM INTO 2 BEDROOMS TO MAKE IT A 4 BEDROOM HOUSE. THERE ARE 3 FULL BATHROOMS AND ALSO AN ADDITIONAL 1/2 BATH OFF THE KITCHEN... BRAND NEW LAMAINATE FLOORING WAS JUST INSTALLED IN THE LIVING ROOM AND DINING ROOMS....THE VERY LARGE 22X15 FAMILY ROOM HAS A FIREPLACE (WOOD BURNING WITH A GAS STARTER). RIGHT OFF OF THE FAMILY ROOM THERE IS AN OPEN AREA 12X8 WHICH IS A PERFECT PLACE FOR YOUR DESK AND COMPUTER IF YOU LIKE TO WORK OUT OF YOUR HOUSE. THE LARGE EAT IN KITCHEN 23X13 COMES WITH ALL OF THE APPLIANCES (STAINLESS STEEL). WALK OUT THE KITCHEN DOOR AND SIT ON YOUR LOVELY 24X12 RAISED DECK. INVITE YOUR FRIENDS OVER FOR A BBQ AND DRINKS.....ALSO THERE IS A SEPARATE 11X11 LAUNDRY AREA WITH A WASHER& DRYER THAT STAY....THERE IS CENTRAL A/C AND THERE ARE 2 WATER HEATERS SO YOUR SUPPLY OF HOT WATER, FOR THE HOT TUB, WILL NOT INTERFER WITH YOUR HOT WATER FOR THE REST OF THE HOUSE....THIS HOUSE IS LOCATED ONLY ABOUT A COUPLE OF BLOCKS FROM TAMPIER LAKE FOR YOUR BOATING AND FISHING PLEASURE....THE STREETS HAVE JUST BEEN REPAVED IN JULY 2024.. SELLER IS WILLING TO LEAVE THE POOL TABLE WHICH IS A RATHER RARE TABLE. IT IS A 1917 PFIZER BRUNSWICK MODEL, 10 FOOT TABLE WITH NEWER CLOTH & CUSHIONS...NO EXTRA CHARGE!!!!!..... ADDITIONAL DETAILS: NEW WINDOWS IN 2019, NEW FURNACE IN 2016, NEW SUMP PUMP IN 2024, NEW HOT TUB PUMP IN 2023, 2 NEW WATER HEATERS IN 2017 & 2022, AND ROOF & SKYLIGHT REPLACED IN 2011......HURRY AND MAKE AN APPOINTMENT TODAY TO SEE THIS HOME BEFORE SOMEONE BEATS YOU TO IT......THE SELLER IS ALSO GIVING YOU A 1 YEAR HOME WARRANTY...WHAT ARE YOU WAITING FOR...DO IT NOW!!!!
- Type:
- Office
- Sq.Ft.:
- 8,000
- Status:
- Active
- Beds:
- n/a
- Year built:
- 2005
- Baths:
- MLS#:
- 12165553
ADDITIONAL INFORMATION
Discover an incredible 4,000 sq ft office condo in the highly desirable Orland Park Business Center! This well-appointed space features a private vestibule leading to a welcoming reception area, four generously sized private offices, a spacious conference room, two restrooms, and a breakroom. The open office area includes six built-in cubicle workstations, providing additional workspace flexibility. Additional highlights include ample storage areas and a versatile layout that allows for customized configurations to suit your needs. With two points of entry, this unit is designed for both functionality and convenience. With a long-term tenant already in place, this property serves not only as a prime office space but also as a sound investment for your portfolio. Enjoy the benefits of low Will County taxes and a new roof installed in 2021 in this thriving business park-don't miss your chance to secure this valuable asset!
- Type:
- Single Family
- Sq.Ft.:
- 3,200
- Status:
- Active
- Beds:
- 4
- Year built:
- 2004
- Baths:
- 4.00
- MLS#:
- 12174813
- Subdivision:
- Southmoor
ADDITIONAL INFORMATION
New roof coming soon! Welcome to Southmoor, a gated community in Orland Park! This home is spacious, bright and in a prime location! New carpet! 5 bedrooms, 3.5 baths. Step into a gorgeous foyer with open stairs to the second level. A large kitchen with tall 42" cabinets, stainless steel appliances, double oven, granite countertops, island with seating, pantry and plenty of room for a table too! The inviting open living and dining room features beautiful hardwood floors, vaulted ceiling, fireplace, floor to ceiling sliding door to deck. The 83" TV is included! Additional first floor room could be a den, office or nursery. Primary bedroom has upgraded bay windows and tray ceiling. The primary en suite features a double vanity with granite countertops, soaking tub, separate shower and leads to a roomy walk in closet with shelving. Upstairs are 3 bedrooms and a full bath. The expansive walk out finished lower level is perfect for movie nights with a built in retractable screen! Plenty of entertainment space. There is also a storage area, full bathroom and a huge bedroom. Across from Sandburg high school. Restaurants, grocery stores, metra train, forest preserves and La Grange nearby make it a great, convenient location. Students have a choice of attending Palos Park or Orland Park school districts due to overlapping boundaries. HOA includes lawn, landscaping maintenance and snow removal. Homes in this community don't come on often and when they do, they go quick!
- Type:
- Single Family
- Sq.Ft.:
- 2,000
- Status:
- Active
- Beds:
- 3
- Year built:
- 1988
- Baths:
- 4.00
- MLS#:
- 12168952
- Subdivision:
- Brook Hills
ADDITIONAL INFORMATION
Impeccable 3 step ranch, Boyne model, in serene Brook Hills! Welcome to this bright beauty which boasts vaulted ceilings, a sun room, and is consistently flooded with natural light. Double sided fireplace in the family and living rooms is perfect for cozy evenings. Wonderful sunroom off main level, ideal for relaxation and enjoying a quiet morning. This home offers 3 oversized bedrooms and 3.5 baths, including a bathroom in the basement for added convenience. Finished basement is also complemented with a large crawlspace for extra storage. Situated in a quiet neighborhood, this home is perfect for comfort, practicality, and all the neighborhood amenities. Brand new roof. Newer windows, HVAC, gutters and windows!
- Type:
- Single Family
- Sq.Ft.:
- 1,106
- Status:
- Active
- Beds:
- 3
- Lot size:
- 0.25 Acres
- Year built:
- 1972
- Baths:
- 2.00
- MLS#:
- 12169879
- Subdivision:
- Villa West
ADDITIONAL INFORMATION
52 YEARS OF WONDERFUL MEMORIES, ORIGINAL OWNER HATES TO LEAVE BUT IS READY FOR THE NEXT FAMILY TO CARRY ON THE TRADITION. THERE'S PLENTY OF PRIDE OF OWNERSHIP. IT'S CLEAN, NEAT, AND MAINTANENCE FREE... JUST BRING A FEW OF YOUR NEW IDEAS TO MAKE IT YOUR OWN. NEWER FLOORING, AND WINDOWS, FUNACE/AIR 2010, ROOF 2014. FINISHED BASEMENT MAKES A GREAT REC ROOM. HUGE SCREENED DECK OVERLOOKING A WELL MAINTAINED AND 3/4 FENCED YARD (ALL THE NEIGHBORS HAVE FENCED YARDS SO FINISHING IT OFF COULDN'T BE EASIER. LOCATED IN A GREAT SECTION OF NORTH ORLAND TO AVOID ALL THE MALL TRAFFIC TO THE SOUTH. EASY SHOW, EASY CLOSE, EASY DECISION!


© 2024 Midwest Real Estate Data LLC. All rights reserved. Listings courtesy of MRED MLS as distributed by MLS GRID, based on information submitted to the MLS GRID as of {{last updated}}.. All data is obtained from various sources and may not have been verified by broker or MLS GRID. Supplied Open House Information is subject to change without notice. All information should be independently reviewed and verified for accuracy. Properties may or may not be listed by the office/agent presenting the information. The Digital Millennium Copyright Act of 1998, 17 U.S.C. § 512 (the “DMCA”) provides recourse for copyright owners who believe that material appearing on the Internet infringes their rights under U.S. copyright law. If you believe in good faith that any content or material made available in connection with our website or services infringes your copyright, you (or your agent) may send us a notice requesting that the content or material be removed, or access to it blocked. Notices must be sent in writing by email to [email protected]. The DMCA requires that your notice of alleged copyright infringement include the following information: (1) description of the copyrighted work that is the subject of claimed infringement; (2) description of the alleged infringing content and information sufficient to permit us to locate the content; (3) contact information for you, including your address, telephone number and email address; (4) a statement by you that you have a good faith belief that the content in the manner complained of is not authorized by the copyright owner, or its agent, or by the operation of any law; (5) a statement by you, signed under penalty of perjury, that the information in the notification is accurate and that you have the authority to enforce the copyrights that are claimed to be infringed; and (6) a physical or electronic signature of the copyright owner or a person authorized to act on the copyright owner’s behalf. Failure to include all of the above information may result in the delay of the processing of your complaint.
Orland Park Real Estate
The median home value in Orland Park, IL is $371,475. This is higher than the county median home value of $279,800. The national median home value is $338,100. The average price of homes sold in Orland Park, IL is $371,475. Approximately 81.87% of Orland Park homes are owned, compared to 14.1% rented, while 4.03% are vacant. Orland Park real estate listings include condos, townhomes, and single family homes for sale. Commercial properties are also available. If you see a property you’re interested in, contact a Orland Park real estate agent to arrange a tour today!
Orland Park, Illinois has a population of 58,622. Orland Park is more family-centric than the surrounding county with 30.3% of the households containing married families with children. The county average for households married with children is 29.73%.
The median household income in Orland Park, Illinois is $89,491. The median household income for the surrounding county is $72,121 compared to the national median of $69,021. The median age of people living in Orland Park is 46.5 years.
Orland Park Weather
The average high temperature in July is 84 degrees, with an average low temperature in January of 16.3 degrees. The average rainfall is approximately 39.9 inches per year, with 29.8 inches of snow per year.
