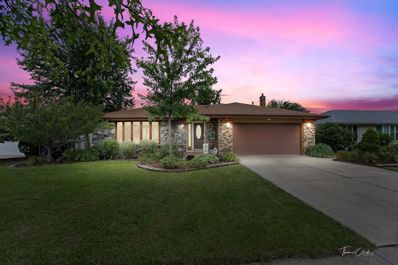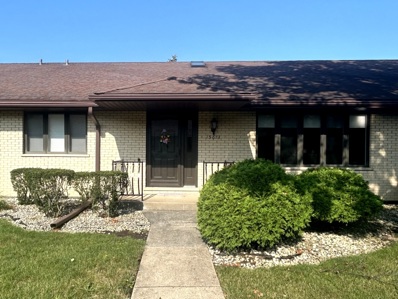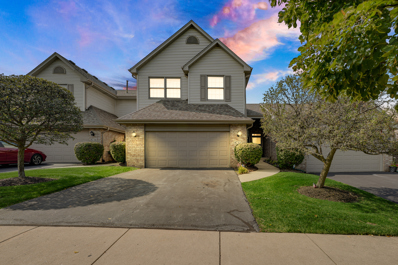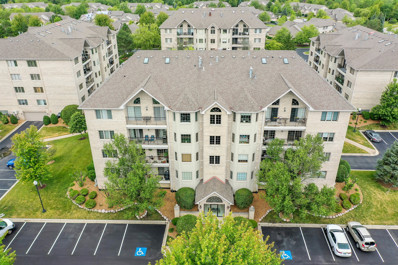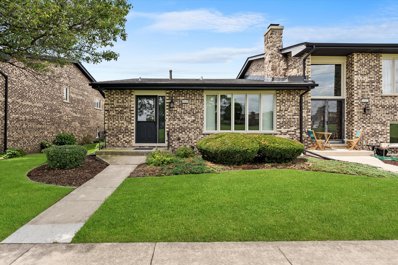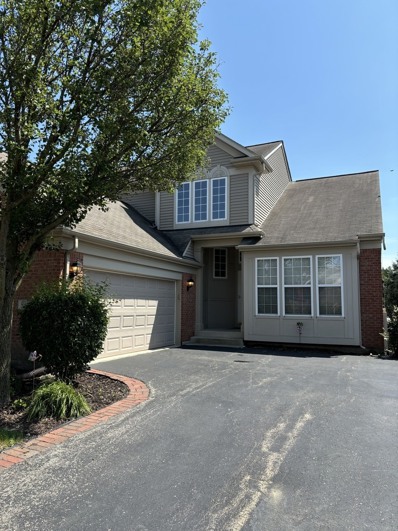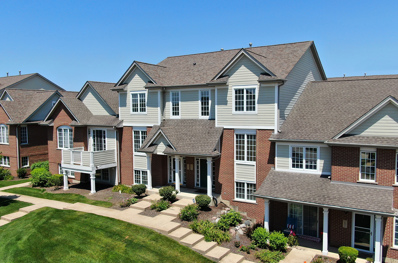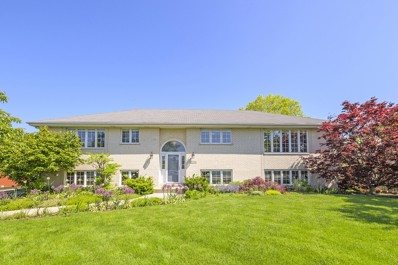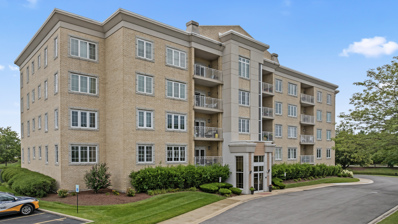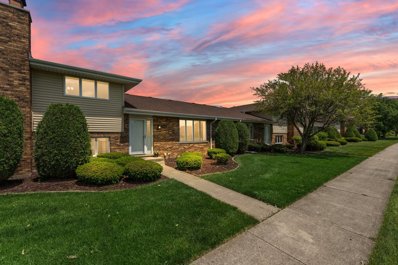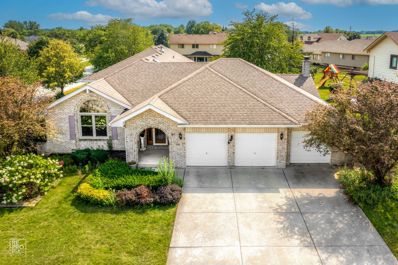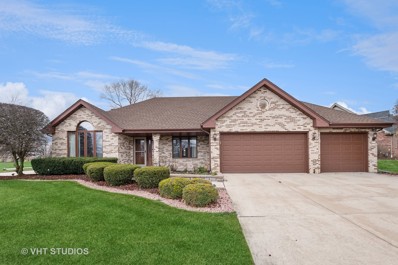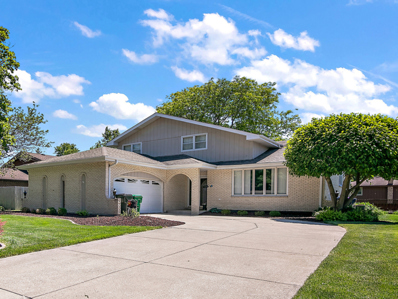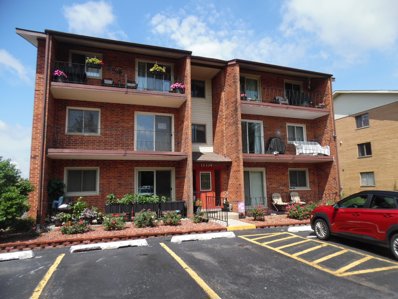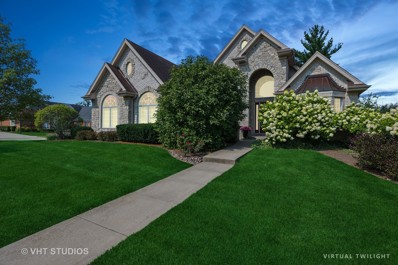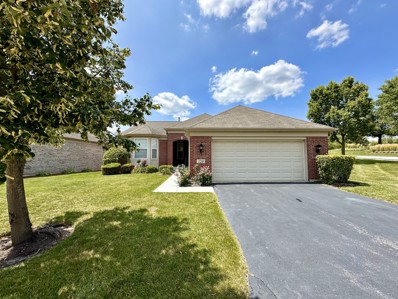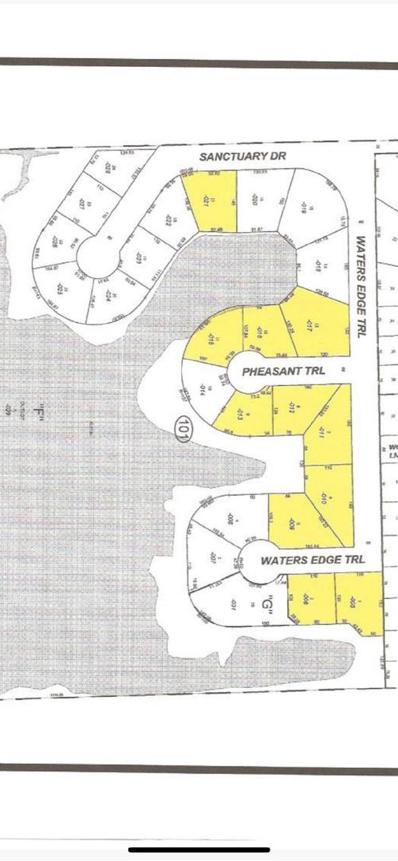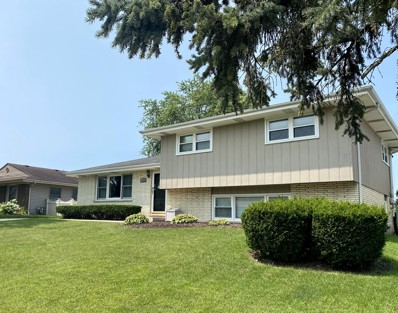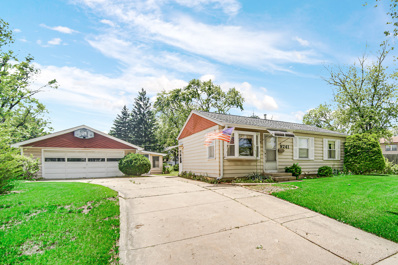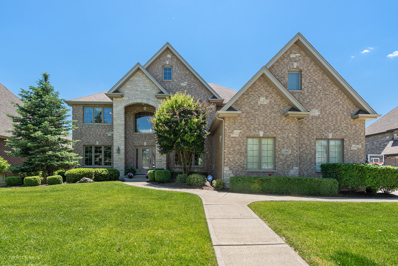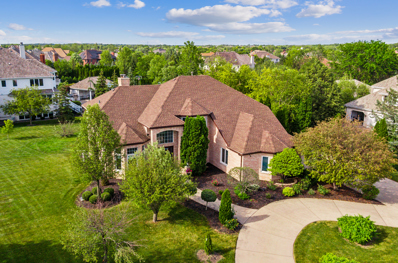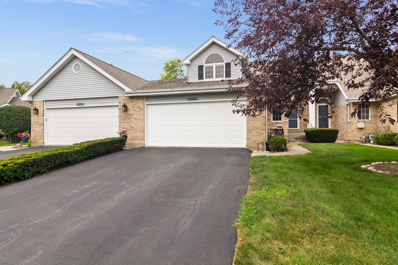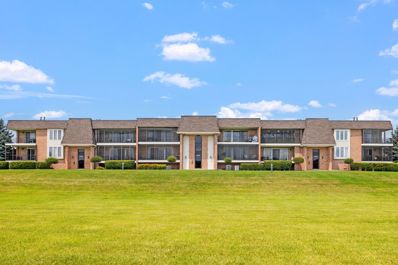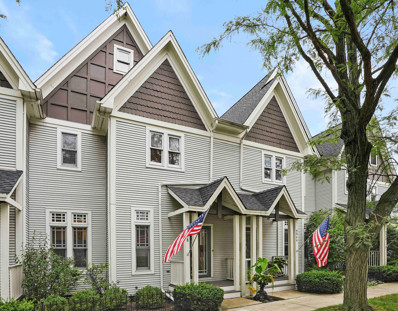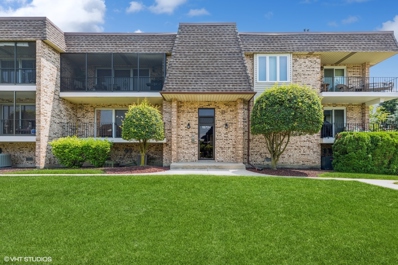Orland Park IL Homes for Rent
- Type:
- Single Family
- Sq.Ft.:
- 2,569
- Status:
- Active
- Beds:
- 5
- Year built:
- 1976
- Baths:
- 3.00
- MLS#:
- 12129280
ADDITIONAL INFORMATION
**Stunning 5-Bedroom Home with Private Yard and Modern Upgrades** Welcome to your dream home! This meticulously maintained 5-bedroom, 3-bathroom residence boasts a spacious and contemporary open floor plan, perfect for both everyday living and entertaining. The expansive kitchen is a chef's delight, featuring new cabinets, a central island with a bar stool area, sleek can lighting, and a stylish trey ceiling with custom lighting that adds a touch of elegance to the main level. The living space is enhanced with brand new flooring throughout the main level, providing a fresh and modern feel. The second full bath has been tastefully updated to meet today's design standards. Each room is thoughtfully designed, offering comfort and style in every corner. Enjoy the luxury of a fully fenced private yard with no neighbors behind, ensuring peace and tranquility. This outdoor oasis is ideal for family gatherings, playtime, or simply relaxing in your own secluded space. Additional features include an attached 2-car garage, providing ample storage and convenience. Located in a highly sought-after school district, this home is also ideally situated near a bustling mall, shopping centers, and a variety of dining options, making it the perfect blend of convenience and serenity. Don't miss the opportunity to make this exceptional property your new home! Schedule a viewing today and experience the unmatched beauty and functionality this home has to offer. **New central AC under warranty, Newer roof under warranty, re-insulated home as well as customized floorplan adding on additional square footage!
- Type:
- Single Family
- Sq.Ft.:
- 1,400
- Status:
- Active
- Beds:
- 2
- Year built:
- 1984
- Baths:
- 2.00
- MLS#:
- 12121163
ADDITIONAL INFORMATION
BEAUTIFUL!!! MUST SEE!!! Town home tucked away in a prime location with plenty of shopping and restaurants around. This home has been completely remodeled not sparing anything. New kitchen and bathroom cabinets, stainless steel kitchen appliances, granite counters, two pantries, vinyl flooring, all new beautiful panel doors with new bronze hardware, trim and molding, skylight, recessed lighting, two very large bedrooms with double closets and a master bath. 2+ car garage with attic pull down storage. Air conditioner and water tank just a few years old. Nothing to do but move in!
- Type:
- Single Family
- Sq.Ft.:
- 3,000
- Status:
- Active
- Beds:
- 4
- Year built:
- 1998
- Baths:
- 4.00
- MLS#:
- 12129099
- Subdivision:
- Highland Brook
ADDITIONAL INFORMATION
Discover this beautifully built 4-bedroom townhome. The main level includes a versatile office, formal dining room, and a spacious family room with a 2-sided fireplace. The eat-in kitchen with breakfast bar opens to the family room, while the expansive master suite offers a luxurious bath with a whirlpool tub, separate shower, and double sinks. Enjoy high ceilings, cathedral arches, and abundant natural light throughout. The home also features a finished walk-out basement with a wet bar, perfect for entertaining. Additional highlights include a deck off the family room and a 2-car attached garage, all in a prime location near shopping.
- Type:
- Single Family
- Sq.Ft.:
- 1,600
- Status:
- Active
- Beds:
- 2
- Year built:
- 2002
- Baths:
- 2.00
- MLS#:
- 12129222
ADDITIONAL INFORMATION
Discover a gem in Orland Park! This 2nd-floor (unit 204) condo in an ELEVATOR building offers the perfect blend of comfort and style. This building also has FLEXICORE ceilings. Trash shoot located on the floor. Step into a large eat-in kitchen (largest floor plan in building) with beautiful slate floors, ideal for your morning coffee. The spacious living room features two sets of sliding doors leading to a charming balcony and a cozy gas fireplace. The formal dining room boasts elegant tray ceilings, perfect for entertaining. The master suite comes with a walk-in closet and a luxurious whirlpool tub with a separate shower. The second bedroom and hall bath provide plenty of space for guests. This all-brick building is well-maintained, with underground heated parking and storage. Each unit enjoys an unassigned parking space inside. This condo is a true gem, offering comfort, style, and a prime location. Don't miss out-schedule your showing today!
- Type:
- Single Family
- Sq.Ft.:
- 1,600
- Status:
- Active
- Beds:
- 2
- Year built:
- 1976
- Baths:
- 2.00
- MLS#:
- 12105291
- Subdivision:
- Catalina
ADDITIONAL INFORMATION
SPACIOUS END UNIT WITH OPEN VIEWS IN THE FRONT. THIS 2 BED 2 BATH QUAD-LEVEL IS SITUATED ON A FULL BASEMENT. A NICE ORLAND PARK LOCATION EQUIPPED WITH A 2-CAR ATTACHED GARAGE. THE BATHROOMS HAVE BEEN UPDATED ALONG WITH THE KITCHEN FLOORING. VERY WELCOMING FRONT PORCH ENTRY BRINGS YOU TO THE LONG FOYER. A STONE GAS LOG FIREPLACE IS THE FOCAL POINT OF THE LIVING ROOM. FRESH NEW PAINT OF NEUTRAL COLORS COVERS THE ENTIRE HOME. BRAND NEW CARPET FLOWS THROUGHOUT THE LIVING AREA ON THE MAIN LEVEL AND THE ENTIRE UPSTAIRS. A FORMAL DINING AREA EXTENDS FROM THE EAT-IN KITCHEN. PROVIDING GREAT SPACE FOR COMPANY TO CREATE LONG-LASTING MEMORIES. ONE-YEAR-OLD SS APPLIANCES INCLUDING THE SLIMLINE MICROWAVE ENHANCE THIS SPACIOUS KITCHEN FEATURING TILE BACKSPLASH AND BEAUTIFULLY DESIGNED FLOOR TILE. THE POWDER ROOM ON THE MAIN LEVEL HAS BEEN COMPLETELY UPDATED. TWO GENEROUS SIZE BEDROOMS ARE ON THE SECOND LEVEL AND THE MASTER BEDROOM HAS A BIG WALK-IN CLOSET. ALSO UPDATED IS THE MAIN BATHROOM WITH A HIGH VANITY, GRANITE TOP, AND A GORGEOUS WALK-IN SHOWER. THE LOWER LEVEL HAS A FULL LAUNDRY WITH A SINK AND A SITTING AREA. THIS ALL BRICK END UNIT HOME IS SITUATED ON AN UNFINISHED BASEMENT TO BE USED AS A FAMILY ROOM OR HUGE STORAGE SPACE. THE 2 CAR GARAGE IS FULLY INSULATED, DRYWALLED AND JUST PAINTED. WATER HEATER IS 6 YEARS OLD, FURNACE AND AC ARE 10 YEARS OLD.
- Type:
- Single Family
- Sq.Ft.:
- 3,200
- Status:
- Active
- Beds:
- 4
- Year built:
- 2004
- Baths:
- 4.00
- MLS#:
- 12126444
- Subdivision:
- Southmoor
ADDITIONAL INFORMATION
Welcome to Southmoor, a gated community in Orland Park! This home is spacious, bright and in a prime location! New carpet! 5 bedrooms, 3.5 baths. Step into a gorgeous foyer with open stairs to the second level. A large kitchen with tall 42" cabinets, stainless steel appliances, double oven, granite countertops, island with seating, pantry and plenty of room for a table too! The inviting open living and dining room features beautiful hardwood floors, vaulted ceiling, fireplace, floor to ceiling sliding door to deck. The 83" TV is included! Additional first floor room could be a den, office or nursery. Primary bedroom has upgraded bay windows and tray ceiling. The primary en suite features a double vanity with granite countertops, soaking tub, separate shower and leads to a roomy walk in closet with shelving. Upstairs are 3 bedrooms and a full bath. The expansive walk out finished lower level is perfect for movie nights with a built in retractable screen! Plenty of entertainment space. There is also a storage area, full bathroom and a huge bedroom. Across from Sandburg high school. Restaurants, grocery stores, metra train, forest preserves and La Grange nearby make it a great, convenient location. Students have a choice of attending Palos Park or Orland Park school districts due to overlapping boundaries. HOA includes lawn, landscaping maintenance and snow removal. Homes in this community don't come on often and when they do, they go quick!
- Type:
- Single Family
- Sq.Ft.:
- 2,088
- Status:
- Active
- Beds:
- 3
- Year built:
- 2010
- Baths:
- 3.00
- MLS#:
- 12123036
- Subdivision:
- Colette Highlands
ADDITIONAL INFORMATION
Step up to elegance in desirable Colette Highlands. Maintenance free outdoor living with over 30K in upgrades! You will be delighted at every turn. The main level offers hardwood flooring, wide baseboards & crown molding. The upscale kitchen has gleaming cabinetry, granite countertops, and a raised island. Stainless appliances including a Viking Refrigerator/Freezer, a Dacor 4 Burner Oven and a built-in microwave. Expand your entertaining space with the adjacent sitting area and deck. The upper level boasts 3 bedrooms and a 2nd floor laundry. The large primary has hardwood flooring and luxury ensuite complete with granite sink top, whirlpool tub & separate shower. The fully finished English basement is perfect for family room/playroom, man cave... 2 car attached garage. Community access to Centennial Park with ball fields, aquatic park, paddle boats & walking paths as well as METRA Train Station. Bike/walking path access to the new Centennial West with endless entertaining events! This dream home is a short drive to Crystal Tree Golf & Country Club and all of Orland Park's shopping, dining and amenities. Welcome home.
- Type:
- Single Family
- Sq.Ft.:
- 4,159
- Status:
- Active
- Beds:
- 5
- Lot size:
- 0.4 Acres
- Year built:
- 1993
- Baths:
- 3.00
- MLS#:
- 12127961
ADDITIONAL INFORMATION
CUSTOM BUILT "ONE-OF-A-KIND" RELATED LIVING, ALL WHITE BRICK, EXECUTIVE HOME SITUATED ON A LOVELY MANICURED & LANDSCAPED LOT 86' X 200'! INCREDIBLE FLOWERING PERENNIALS THRU OUT THE PROPERTY*WALKING/BIKE PATH ADJACENT TO THE PROPERTY*MULTI-TIER DECK*FENCED YARD*PATIO*A MUST SEE TO APPRECIATE!*NEWER EXTRA LONG DRIVEWAY WITH CONCRETE CURB ALONG WITH EXTRA PAD FOR ADDITIONAL PARKING & TURN-AROUND*OVERSIZED 2 1/2 ALMOST 3 CAR ATTACHED GARAGE 30' X 24' DEEP WITH A WORKSHOP ROOM*GARAGE ALSO GIVES ACCESS TO BOTH RELATED LIVING AREAS*BOTH HAVE SEPARATE ACESS ENTRANCES & EXITS*"MAIN LIVING SPACE" HAS A HUGE UPDATED EAT-IN-KITCHEN W/GRANITE & BUILT-INS*STAINLESS STEEL APPLIANCES & CENTEDR ISLAND BREAKFAST BAR WITH SINK & GARBAGE DISPOSAL PLUS A BUILT-IN WINE FRIDGE*PANTRY*QUARRY TILE*3 LARGE BEDROOMS ON MAIN-LEVEL*MASTER W/PRIVATE REMODELED MASTER SUITE BATH, TUB & SEPARATE WALK-IN SHOWER*A 2ND FULL BATH*SKYLIGHTS*CHERRY HARDWOOD FLOORS IN ALL 3 BEDROOMS*6-PANEL DOORS THRU-OUT*GREAT ROOM 30' X 19 WITH BUILT-IN BOOKCASE & OFFICE/DESK SET UP*HARDWOOD FLOORS*DOUBLE GLASS DOORS THAT LEAD TO THE DECK & REAR LOT*TRACK LIGHTING*CANNED LIGHTS*LOADED WITH WINDOWS THRU-OUT*RELATED LIVING QUARTERS IS HALF GRADE BELOW WITH PLENTY OF WINDOWS & NATURAL LIGHT*LARGE EAT-IN-KITCHEN*ALL WHITE APPLIANCES*CERAMIC WOOD-LIKE PLANK FLOORING*PANTRY*GRANITE*UPDATED*2 BEDROOMS W/MASTER HAVING IT'S OWN SITTING/SUN ROOM/OFFICE W/DOUBLE DOORS*UPDATED BATH W/WALK-IN SHOWER*LARGE LIVING ROOM W/TRAYED CEILING & LOTS OF WINDOWS*ALL 6-PANEL DOORS IN RELATED LIVING AREA*FULL SIZE LAUNDRY ROOM W/ WASHER & DRYER*QUALITY THRU-OUT*IF YOU'RE LOOKING FOR "RELATED LIVING" LOOK NO FURTHER!!!PLUS LOCATION....LOCATION....LOCATION!! YOU WON'T WANT TO MISS THIS ONE!!
- Type:
- Single Family
- Sq.Ft.:
- 1,719
- Status:
- Active
- Beds:
- 3
- Year built:
- 2005
- Baths:
- 2.00
- MLS#:
- 12124460
- Subdivision:
- Charleton
ADDITIONAL INFORMATION
Welcome to Charleton Place! Rarely available 3 bedroom, 2 full bath condo ready for you to make your home! If you're looking for a secure, quiet building with elevator access, a heated garage space, AND access to shopping, restaurants, and a movie theater within blocks of where you live, this is it! When you walk in the door, you will instantly notice the pristine feel of this open concept unit! Wood flooring welcomes you to the family room, dining room and kitchen of the home. The kitchen features all stainless steel appliances, granite countertops and a kitchen island. Down the hall you will find 3 generous sized bedrooms, a full bath, and a laundry room. The primary suite also has full bathroom with separate shower and tub. Dimmer switches have been installed on most light switches! The view from the balcony is serene and tranquil. You don't want to miss out on this one!
- Type:
- Single Family
- Sq.Ft.:
- 1,700
- Status:
- Active
- Beds:
- 2
- Year built:
- 1980
- Baths:
- 2.00
- MLS#:
- 12126835
- Subdivision:
- Catalina
ADDITIONAL INFORMATION
Welcome to this meticulously cared for two bedroom two bathroom condo, where comfort meets convenience. Distinguished by its rare south-facing view over an open field rather than neighboring units and an oversized 2.5 car garage, this property provides a living experience similar to a single family home. Upon entering, you'll be greeted by an open-concept main floor with beautiful hardwood floors and large windows that fill the space with natural light. The adjacent dining area flows seamlessly into the spacious kitchen, which features granite countertops, a new tile backsplash, and new appliances combining both functionality and style. On the upper level, you'll find a generously sized primary bedroom with double closets for ample storage, a fully updated bathroom with jetted tub, and a spacious secondary bedroom for added comfort. The lower level offers an inviting living area, perfect for entertaining with its cozy fireplace and built-in bar. A recently renovated bathroom adds a touch of elegance, and large laundry room with a new washer and dryer, equipped with steam cycles, provides added convenience. Additional features include ample guest parking, poured concrete crawl for additional storage, smart MyQ garage door opener, Nest thermostat for energy efficiency, both electric and gas hookups for dryer and range, fresh paint throughout, and brand new furnace and air conditioning unit with extended warranties installed July 2024. Conveniently located near shopping centers and schools, with sidewalks ideal for walks, this property combines charm and convenience. Don't miss the chance to call this welcoming space your new home!
- Type:
- Single Family
- Sq.Ft.:
- 2,355
- Status:
- Active
- Beds:
- 3
- Year built:
- 1995
- Baths:
- 3.00
- MLS#:
- 12125166
ADDITIONAL INFORMATION
Welcome to this beautiful 3 bedrooms ranch. As you enter, you're greeted by a warm, inviting, well-designed layout that effortlessly blends style and functionality. The main level welcomes you into a living room next to the big kitchen. Just off the kitchen, family room with fireplace. 3generously sized bedrooms offer plenty of closet space. Basement waiting for your finishing ideas. Step outside to the backyard, where endless possibilities await for outdoor enjoyment and recreation. Conveniently located in a desirable neighborhood.
- Type:
- Single Family
- Sq.Ft.:
- 2,276
- Status:
- Active
- Beds:
- 3
- Year built:
- 1996
- Baths:
- 4.00
- MLS#:
- 12124769
- Subdivision:
- Eagle Ridge
ADDITIONAL INFORMATION
Available in the sought after Eagle Ridge Subdivision this beautiful well built all brick ranch home is one you will love. You will notice as you walk in how well maintained this home is and the many features that make it so desirable. The open floor plan has a spacious eat-in kitchen with an abundance of custom cabinetry, granite countertops and full size island that overlooks the cozy family room with masonry brick fireplace. Gleaming hardwood floors throughout the main areas including the living room and dining room. Three nicely sized bedrooms on the main floor with the master suite having multiple closets, a large bathroom with a huge walk-in tub, separate shower and double sinks. There is a second full size bath on the main level and a powder room right off of the garage entrance. The lower level is nicely finished and gives you more opportunity for entertaining or any ideas you may have. There is a 4th bedroom/office, an additional bathroom and plenty of storage areas including a large cement finished crawl space. Oversized 3 car garage with specialty flooring. Newer windows and roof. Lawn sprinkler system. Fantastic location adjacent to the magnificent Eagle Ridge Park, several walking paths, transportation and shopping. Award winning Orland Park schools.
Open House:
Sunday, 9/22 4:00-6:00PM
- Type:
- Single Family
- Sq.Ft.:
- 3,614
- Status:
- Active
- Beds:
- 5
- Year built:
- 1977
- Baths:
- 3.00
- MLS#:
- 12124623
ADDITIONAL INFORMATION
Discover your ideal home in Orland Park, ideally located with access to the highly-regarded HOMER GLEN SCHOOLS. This remarkable property provides all the essentials for expansive and comfortable living, complete with a fully-equipped related living area. Boasting a generous 3,614 square feet, this expansive forester model stands out in the community. Enter a cozy and welcoming open-plan living and dining space, ideal for hosting family events and socializing with friends. The gourmet kitchen will thrill any cook, featuring convenient access to a serene private yard and a dual-level deck, perfect for alfresco dining and leisure. The related living area is crafted for privacy and autonomy, with its own entrance and a fully-equipped kitchen that includes a walk-in pantry. A large bedroom with direct access to the garage and yard simplifies daily life. Three full bathrooms eliminate the morning scramble, providing ease and comfort for all. The finished basement offers a flexible area for play, hobbies, or additional storage, complete with an ample walk-in crawl space. This home masterfully combines spaciousness, practicality, and considerate related living features, making it an exceptional find in Orland Park. Seize the opportunity to call this remarkable dwelling your own and benefit from the outstanding Homer Glen schools.
- Type:
- Single Family
- Sq.Ft.:
- 1,067
- Status:
- Active
- Beds:
- 2
- Year built:
- 1978
- Baths:
- 2.00
- MLS#:
- 12124699
ADDITIONAL INFORMATION
***MUST SEE*** right in the heart of shopping district 3 blocks from LaGrange RD...Everything you need is there; convenience, convenience...All brick building, 2nd floor unit with front & rear balconies....Rear balcony has pond & playground views, nice open area....Living room has fireplace with sliding door to rear balcony, dining area next to kitchen, plus kitchen eat-in area with sliding door to front balcony...Master bedroom has master 3/4 bath...Hallway has a full bath....Stack-able washer/dryer closet in hallway...Unit has 2 doors for entrance/exit.....Two storage lockers per unit in basement...Also in basement is a party room with pool table, fooseball table, couches & refrigerator.....Private parking lot.......No renting, pets allowed.....CENTRAL AIR CONDITIONING.........Seller makes no representations or warranties as to property condition....No repairs, modifications or payments will be done before closing.....No one to occupy property before closing. Come see today. Choose FHA financing & qualify for $100.00 down payment program..........Property is owned by the US Dept. of Housing & Urban Development..... Case # 137-439864....Insured Status: IE, subject to appraisal, 203k eligible......Disclosures, lead base paint, property condition report is on HUD's website under the addendum's tab...Seller may contribute up to 3% for buyer's closing costs, upon buyer request.....The only FHA Loans that qualify for this home are FHA 203b with repair escrow & 203k...
- Type:
- Single Family
- Sq.Ft.:
- 5,417
- Status:
- Active
- Beds:
- 4
- Year built:
- 2005
- Baths:
- 4.00
- MLS#:
- 12079753
- Subdivision:
- Hunter Point Estates
ADDITIONAL INFORMATION
Absolutely Stunning... Breathtaking and Meticulous Brick and Stone Custom Home on Huge Corner Private Treed Lot in Prime Locale! A Rare Find... Over 3417 SF plus approximatey 2000 SF partially finished basement with 9'ft ceilings. 1st floor with 2-story, cathedral and tray ceilings throughout. Grand 2-story entry with gorgeous hardwood floors. Fabulous floor plan with 2-story family room and impressive 2-story stone fireplace. Quaint living room and huge custom dining room with built-in's and columns. Fantastic Chef's Kitchen has island, planning desk, stainless steel appliance with warming drawer, granite tops and large breakfast room going out to newer deck overlooking private treed yard. Equisite 1st floor primary bedroom suite has walk-in closet with additional closet and amazing luxury bath. 3 bedrooms on the 1st floor with Jack n' Jill bath. 2nd floor expansive 4th bedroom suite with loft, bonus room and private bath. Huge spacious formal living rooms, extensive details and wood work throughout. Full English basement partially finished with fireplace and rough-in plumbing. 4 bedrooms, 3.5 bathrooms, tons of built-in's, central vac, sprinkler system, 200 AMP circuit breakers plus additional 100 AMP sub panel. Oversized 3-car attached garage with expoxy floor and private stairecase to basement. Enormous beautiful manicured corner private lot on one the best built homes and lots in the subdivision and available in Prime Orland Park.
- Type:
- Single Family
- Sq.Ft.:
- 1,800
- Status:
- Active
- Beds:
- 2
- Lot size:
- 0.14 Acres
- Year built:
- 2007
- Baths:
- 2.00
- MLS#:
- 12123524
- Subdivision:
- Southmoor
ADDITIONAL INFORMATION
Huge price reduction, This gorgeous ranch features 2 spacious bedrooms with an office or den plus 2 full baths. Beautifully appointed with hardwood floors, white trim, tall ceilings and wainscoting. Separate dining room huge family room with corner fireplace/ large windows and cathedral ceilings adjacent kitchen offers plenty of cabinetry, stainless appliances, and pantry. Enjoy quiet mornings and evening on your private patio, Large master suite plenty of natural light. Master bath is complete with dual vanity, jetted tub and separate shower. Plenty of storage in the huge walk-in closet. Main floor laundry room, full unfinished basement with roughed in bath. Winding walking trails throughout the neighborhood with gazebos, pergola covered benches and ponds. Walkable to Orland Park's shopping and dining. Neighboring Palos Park provides access to forest preserves, woods and lakes. Palos grammar schools and Carl Sandburg High School. Very Conveniently located to shopping/ transportation/ and parks.
- Type:
- Land
- Sq.Ft.:
- n/a
- Status:
- Active
- Beds:
- n/a
- Lot size:
- 0.36 Acres
- Baths:
- MLS#:
- 12123357
ADDITIONAL INFORMATION
Explore the future of your ideal residence at Sanctuary at Waters Edge, an extraordinary chance in an upscale, exclusive neighborhood with breathtaking views of a peaceful 20-acre lake. This exclusive residential area offers fully developed plots with essential amenities such as natural gas, electricity, telephone service, and other urban utilities, guaranteeing convenience and comfort. The advantageous placement of this location near I-80 and I-355 allows residents to enjoy effortless access to major thoroughfares, making their commutes easier and improving connectivity. The community is within the respected District 135 and 230 school districts, ensuring your family can access top-notch educational opportunities. In light of the scarcity of available lots, it is crucial to seize this moment and establish your exclusive sanctuary in this coveted gated community. Embrace the tranquility and luxury Sanctuary at Waters Edge offers and envision your desired lifestyle.
- Type:
- Single Family
- Sq.Ft.:
- 1,812
- Status:
- Active
- Beds:
- 3
- Year built:
- 1976
- Baths:
- 2.00
- MLS#:
- 12122486
ADDITIONAL INFORMATION
Check out this beautifully remodeled Orland Park split level home with an open concept. It won't last. This brick and cedar home was built solidly and sits on a hilltop hence the name of the street. It was freshly painted inside and out in 2018. Gorgeous refinished dark walnut stained hardwood flooring throughout the main level and upstairs. It features a newer kitchen with standalone 6 ft island not to be outdone by chic lighting. It boasts solid wood white shaker 42"cabinets with slow close hinges, spice drawer, lazy-susan and granite counters. Newer stainless steel appliance package includes French door refrigerator with double drawer freezer, stainless steel dishwasher, 5 burner stove with griddle and microwave. The living room and dining room says, "sit long and talk much", perfect for all your entertaining! The lower-level family room is expansive with an abundance of natural lighting and has a large crawl for plenty of storage. The large laundry room includes a high-efficiency washer and dryer, and the exterior door leads to the yard with patio. The 2.5-car garage has extra storage and cement side driveway. Enjoy the private fenced yard and it is great for your fur babies. Bonus yard space backs up to a vacant land. Great Orland Park location near the Metra and Centennial Park.
- Type:
- Single Family
- Sq.Ft.:
- 910
- Status:
- Active
- Beds:
- 3
- Year built:
- 1963
- Baths:
- 1.00
- MLS#:
- 12122715
- Subdivision:
- Fairway
ADDITIONAL INFORMATION
RANCH HOME OFFERING A FULL BASEMENT, HUGE BACKYARD, AND A 2.5 CAR GARAGE IN FAIRWAY ESTATES OF ORLAND PARK! This 3 bedroom 1 bath home has been well cared for throughout the years by the original owners. Main level includes 3 bedrooms, 1 bathroom, living room, and eat-in kitchen. Mostly finished basement has a large family/rec room, office/den once used as a 4th bedroom, and laundry room with plenty of storage space. Newer updated Windows, New Furnace and Air Conditioner installed 2021. Large two-car detached garage offers ample overhead storage and a sunroom/covered sitting area off the side. The huge backyard won't disappoint with flourishing grape arbor. Concrete driveway has plenty of parking space for your guests. Build some sweat equity in this home and make it your own! Property is sold in As-Is Condition. Quick close is ok! Prime location close to tons of shopping, Orland Square mall, restaurants, and Metra train. Large lot size is approximately 55ftx160ft!
- Type:
- Single Family
- Sq.Ft.:
- 3,900
- Status:
- Active
- Beds:
- 5
- Year built:
- 2012
- Baths:
- 5.00
- MLS#:
- 12122353
ADDITIONAL INFORMATION
Welcome to this gorgeous and elegant five bedroom two story home located in Sterling Ridge Orland Park. This stunning residence offers a blend of luxury and comfort, perfect for families seeking both space and sophistication! Step into the spacious gourmet kitchen, a chef's dream, featuring high-end appliances, ample counter space and beautiful cabinetry. Kitchen opens up to a huge 2 story family room! Main floor also includes a den, which can easily be converted to a sixth bedroom to accommodate guests or a growing family! This home boasts a full walkout basement that is completely finished, providing additional living space and a second kitchen, ideal for entertaining to extended family stays! The master suite is a true retreat, generously sized bedroom featuring a huge walk in closet, additional "bonus" room/office and a luxurious en-suite bathroom. The backyard is perfect for outdoor activities and gatherings - with a deck and a patio, space is never an issue! Exterior is all brick - brand new zoned 2 unit furnace/AC. New roof, gutters & restaining of the deck valued at 45k will be completed. Location is everything here, nearby parks, dining and shopping! Don't miss the opportunity to make this your new home!
$1,100,000
120 Windmill Road Orland Park, IL 60467
- Type:
- Single Family
- Sq.Ft.:
- 4,400
- Status:
- Active
- Beds:
- 5
- Year built:
- 1996
- Baths:
- 4.00
- MLS#:
- 12121940
- Subdivision:
- Silo Ridge
ADDITIONAL INFORMATION
Discover unparalleled beauty and luxury in this exquisite 5 bedroom, 3.1 bathroom home located in the prestigious Silo Ridge community of Orland Park. As you step into the grand foyer, you are greeted by abundant natural light, a stunning staircase, and an elegant light fixture, setting the tone for this remarkable residence. Host your dinner parties and gatherings in the sophisticated dining room, boasting cathedral ceilings and a seamless connection to the foyer. The family room, easily accessible from the foyer, is perfect for relaxing evenings, featuring numerous windows that flood the space with natural light and offer serene backyard views. High cathedral ceilings add to the spacious and airy feel of the room. Experience the cozy warmth of the double-sided fireplace, which graces both the family room and the office. The office offers versatile space, ideal as a home office or an additional guest bedroom. The chef's kitchen is a culinary dream, complete with a 15-foot long island, top-of-the-line Wolf appliances, Italian countertops, a wine cooler, a coffee bar, maple-stained cabinets, recessed lighting, and a generous eating area that comfortably accommodates the entire family. A main level powder room provides convenience for guests. Designed for flexible living, the main level includes a bedroom and full bath, ideal for related living arrangements. The mudroom offers practical storage solutions and ease for your daily comings and goings. It can also become a main level laundry room. Ascend the beautiful staircase to the second floor, where a large loft provides additional flexible living space, perfect for a homework station, home office, or entertainment area. The second floor features four bedrooms and two full baths, each with recessed lighting, oversized baseboards, crown molding, luxury light fixtures with ceiling fans, and hardwood floors. Retreat to the luxurious primary suite, showcasing a double door entry, intricate tray ceiling, a spacious walk-in closet, and a lavish primary bath adorned with a soaking tub, oversized steam shower with a rain shower head, and exquisite marble finishes. The second-floor main bath also features a rain shower head and marble throughout. The unfinished basement awaits your personal touch, offering new plywood beams. Outdoors, relax under the gazebo with your morning coffee, and enjoy the convenience of a heated garage, perfect for car storage or a workshop. This impeccable home is enhanced by details such as skylights, marble finishes, crown molding, and rope lighting throughout. Rest easy knowing it has been meticulously maintained, with updates including a new roof, sump pump, air conditioner, furnace, windows, soffit, and fascia all completed in 2022. Don't miss the opportunity to own this exceptional home in a prime Orland Park location. Welcome home!
- Type:
- Single Family
- Sq.Ft.:
- 2,076
- Status:
- Active
- Beds:
- 2
- Year built:
- 1990
- Baths:
- 3.00
- MLS#:
- 12116914
ADDITIONAL INFORMATION
New to the market, this well-built brick townhouse in Orland Park offers 2,076 square feet of living space with 2 bedrooms and 2.1 bathrooms. Located at 15308 Wilshire Dr, this property is ideally situated in the heart of Orland Park's shopping district. The townhouse features a primary suite with an en-suite bathroom, providing comfort and privacy. A versatile loft area can be transformed into an additional bedroom or home office, offering flexibility to suit various needs. The finished basement with epoxy flooring expands the living area, providing extra space for relaxation or entertainment. Outdoor enthusiasts will appreciate the nice deck, perfect for enjoying morning coffee or al fresco dining. The property's location offers easy access to community resources, including the library, pool, parks, and nature areas, enhancing the quality of life for residents. Commuters will find this townhouse particularly appealing, as it's just a few blocks away from the train station, offering a convenient 30-minute ride to downtown Chicago. The proximity to major highways further improves accessibility for those who prefer to drive. Food lovers will delight in the abundance of dining options along La Grange Road, with every imaginable restaurant just minutes away. Golf enthusiasts will appreciate being surrounded by award-winning courses, including the nearby Crystal Tree Golf & Country Club and Silver Lake Country Club. Shopping conveniences abound with Simon Malls, Whole Foods Market, Trader Joe's, and Costco all within easy reach. The Centennial Park Aquatic Center offers recreational opportunities for families and individuals alike. This townhouse presents an excellent opportunity for those seeking a central location with access to a wide range of amenities. Its well-built structure and prime position in Orland Park make it a compelling choice for potential buyers looking for a comfortable home in a vibrant community.
- Type:
- Single Family
- Sq.Ft.:
- 1,000
- Status:
- Active
- Beds:
- 2
- Year built:
- 1987
- Baths:
- 2.00
- MLS#:
- 12116723
ADDITIONAL INFORMATION
Welcome home! This updated move-in-ready 2 bedroom, 2 bath condo features an open layout and offers simple living and convenience. Notable upgrades include SS appliances, luxury laminate flooring, furnace and A/C. The cozy living room features a gas fireplace with an abundance of natural light. The dining room highlights a large sliding glass door that is accessible to the spacious balcony overlooking a grass retention area. The primary suite showcases a double closet and full bathroom with an updated tile shower. Additional upgrades and features include a large laundry room with utility sink and gently used Washer & Dryer. This condo also is equipped with an attached 2.5 car heated tandem garage, along with an extra walk in storage closet. Conveniently located in a prime location of Orland Park. This is a must-see!
- Type:
- Single Family
- Sq.Ft.:
- 2,000
- Status:
- Active
- Beds:
- 3
- Year built:
- 1992
- Baths:
- 4.00
- MLS#:
- 12120307
ADDITIONAL INFORMATION
Now is your opportunity to own this rare Victorian style townhome located in the historic district of Orland Park! Boasting 4 levels of living space, this townhome offers 3 bedrooms, 4 bathrooms, an updated kitchen, full finished basement, separate dining room, an outdoor deck, and a private entrance. The large kitchen features granite countertops, modern cabinetry, and stainless steel appliances. Convenient first floor powder room means guests won't need to traipse upstairs to use the restroom. The master bedroom is spacious with a huge walk-in closet and an en suite master bathroom featuring a whirlpool tub, separate step-in shower, and dual vanities. The second floor also features a large loft area and the in-unit washer/dryer. The second and third bedrooms on the 3rd floor are also a great size with another half bathroom and 2 more walk-in closets. Full, finished basement with a full bathroom and a projector and screen. Relax out back on the private deck. The 2 car private driveway means no fuss with street parking. Amazingly located near and the best schools, parks, restaurants and entertainment that Orland Park has to offer and within walking distance of the 143rd Metra station. Sold AS-IS. Book your showing today!
- Type:
- Single Family
- Sq.Ft.:
- 1,100
- Status:
- Active
- Beds:
- 2
- Year built:
- 1987
- Baths:
- 2.00
- MLS#:
- 12107094
ADDITIONAL INFORMATION
WELCOME HOME!!!!WHY RENT WHEN YOU CAN OWN THIS BEAUTIFUL UNIT!!!!!!PROPERTY IS LOCATED WITHIN EASY ACCESS TO MAJOR ROADS,RESTAURANTS,SHOPPING MALL & ENTERTAINMENT ACTIVITIES.IT IS A WELL KEPT; MODERN CONDOMINIUM UNIT WITH GRANITE COUNTER TOPS,STAINLESS STEEL APPLIANCES & FRONT LOADING WASHER & DRYER.THE UNIT HAS A 2 CAR TANDEM HEATED GARAGE & A WELL SIZED STORAGE LOCATED IN THE HEATED GARAGE AS WELL.NOTHING TO DO BUT MOVE IN,UNPACK YOUR BELONGINGS & ENJOY THE COMFORTS OF THIS BEAUTIFUL UNIT.THE UNIT HAS BEEN PAINTED RECENTLY


© 2024 Midwest Real Estate Data LLC. All rights reserved. Listings courtesy of MRED MLS as distributed by MLS GRID, based on information submitted to the MLS GRID as of {{last updated}}.. All data is obtained from various sources and may not have been verified by broker or MLS GRID. Supplied Open House Information is subject to change without notice. All information should be independently reviewed and verified for accuracy. Properties may or may not be listed by the office/agent presenting the information. The Digital Millennium Copyright Act of 1998, 17 U.S.C. § 512 (the “DMCA”) provides recourse for copyright owners who believe that material appearing on the Internet infringes their rights under U.S. copyright law. If you believe in good faith that any content or material made available in connection with our website or services infringes your copyright, you (or your agent) may send us a notice requesting that the content or material be removed, or access to it blocked. Notices must be sent in writing by email to [email protected]. The DMCA requires that your notice of alleged copyright infringement include the following information: (1) description of the copyrighted work that is the subject of claimed infringement; (2) description of the alleged infringing content and information sufficient to permit us to locate the content; (3) contact information for you, including your address, telephone number and email address; (4) a statement by you that you have a good faith belief that the content in the manner complained of is not authorized by the copyright owner, or its agent, or by the operation of any law; (5) a statement by you, signed under penalty of perjury, that the information in the notification is accurate and that you have the authority to enforce the copyrights that are claimed to be infringed; and (6) a physical or electronic signature of the copyright owner or a person authorized to act on the copyright owner’s behalf. Failure to include all of the above information may result in the delay of the processing of your complaint.
Orland Park Real Estate
The median home value in Orland Park, IL is $375,000. This is higher than the county median home value of $214,400. The national median home value is $219,700. The average price of homes sold in Orland Park, IL is $375,000. Approximately 86.2% of Orland Park homes are owned, compared to 10.45% rented, while 3.36% are vacant. Orland Park real estate listings include condos, townhomes, and single family homes for sale. Commercial properties are also available. If you see a property you’re interested in, contact a Orland Park real estate agent to arrange a tour today!
Orland Park, Illinois has a population of 59,161. Orland Park is more family-centric than the surrounding county with 32.24% of the households containing married families with children. The county average for households married with children is 30.49%.
The median household income in Orland Park, Illinois is $85,802. The median household income for the surrounding county is $59,426 compared to the national median of $57,652. The median age of people living in Orland Park is 46 years.
Orland Park Weather
The average high temperature in July is 83.9 degrees, with an average low temperature in January of 15.6 degrees. The average rainfall is approximately 38.8 inches per year, with 29.4 inches of snow per year.
