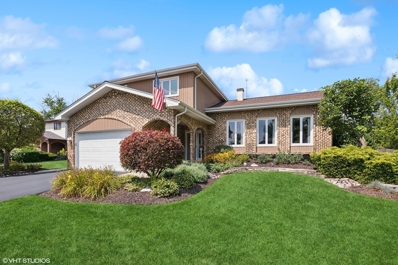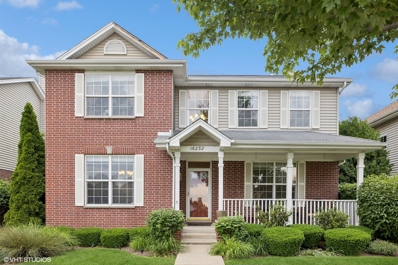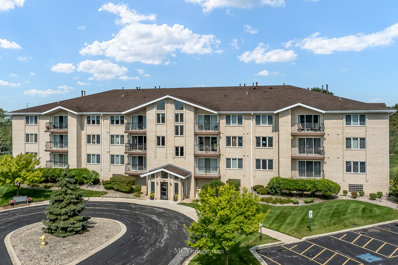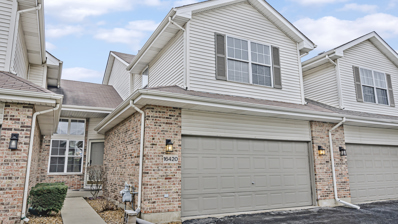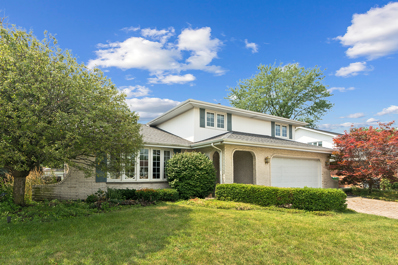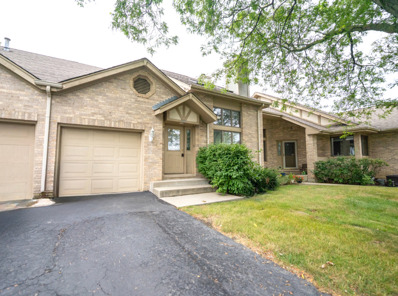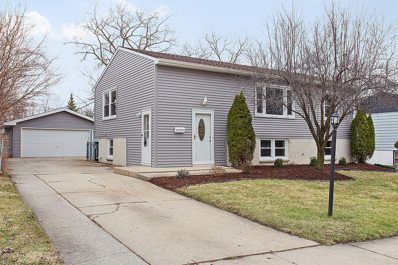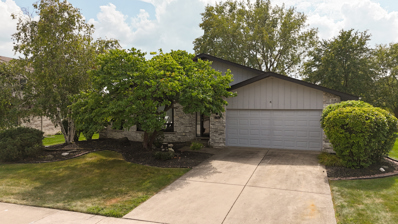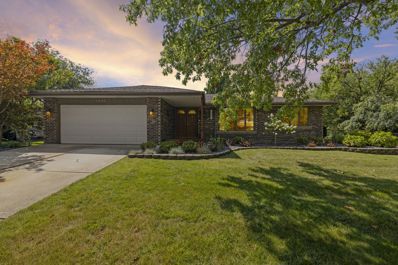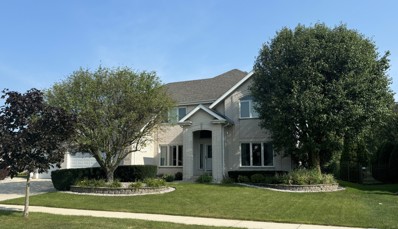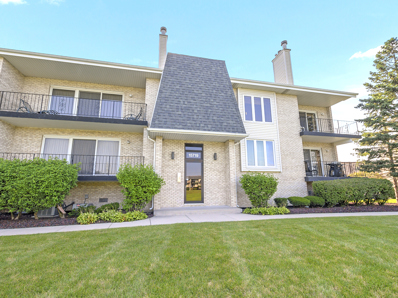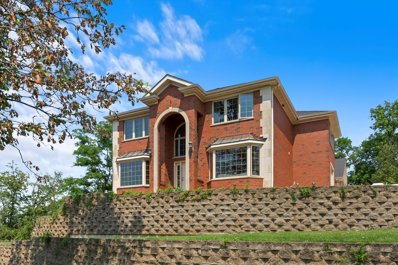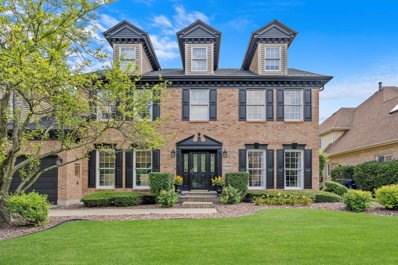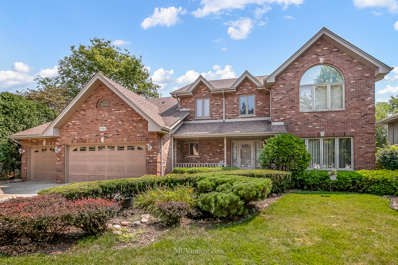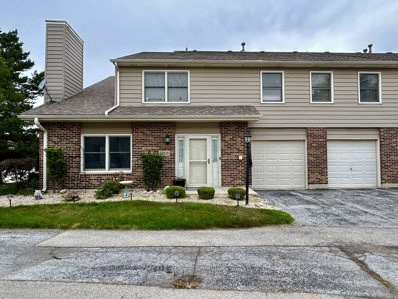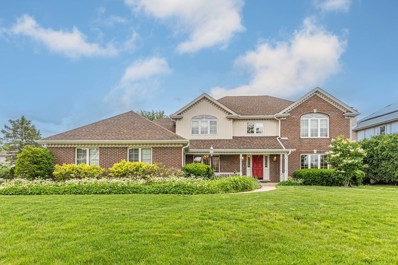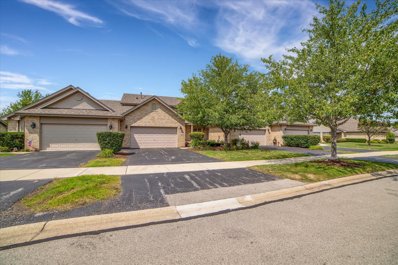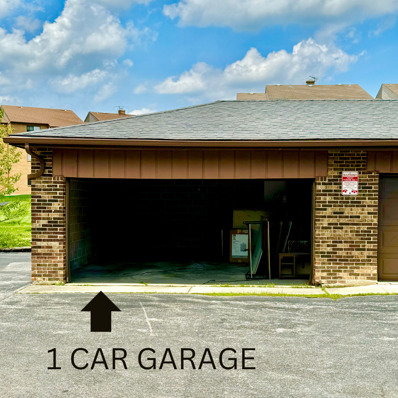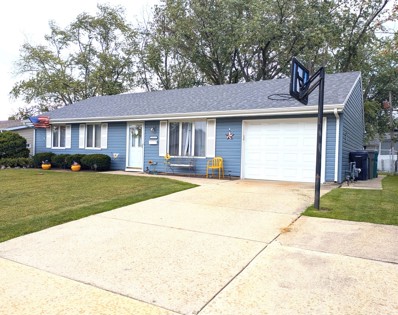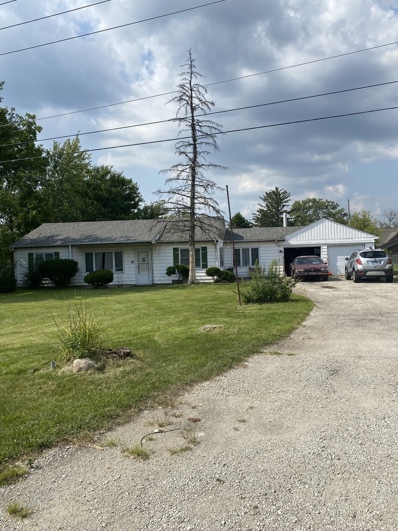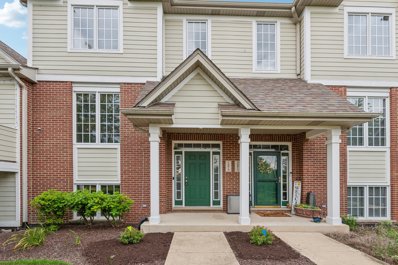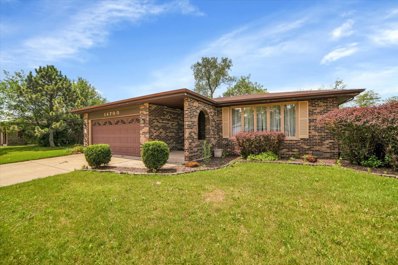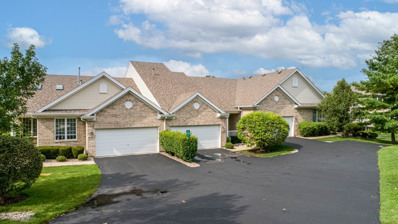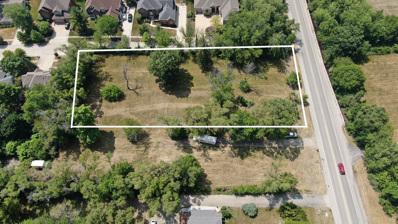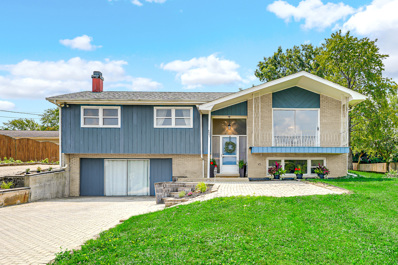Orland Park IL Homes for Rent
- Type:
- Single Family
- Sq.Ft.:
- 2,223
- Status:
- Active
- Beds:
- 3
- Year built:
- 1979
- Baths:
- 3.00
- MLS#:
- 12137834
- Subdivision:
- Brentwood
ADDITIONAL INFORMATION
Welcome to your dream home! This meticulously updated residence offers a harmonious blend of modern convenience and timeless elegance. As you step inside, you'll be greeted by a tastefully painted interior accentuated by newer trim, solid six-panel wood doors, and stylish window treatments throughout. The heart of the home features a beautifully remodeled family room (2016) complete with new plush carpeting, recessed can lighting, and a built-in butler's pantry. The centerpiece is a stunning wood-burning fireplace, thoughtfully remodeled with new stone and a floating mantle. The Andersen French doors invite you to the covered brick paver patio, perfect for outdoor entertaining. A conveniently located powder room was remodeled in 2020 with a new toilet, vanity, and fixtures. The laundry room is equipped with cabinets, a utility sink, and a new washer and dryer (2020), along with a new side door for easy access. The attached two-car garage boasts a new garage door and opener (2016) and an epoxy floor installed in 2018. Ascend to the second level, where you'll find a spacious living room featuring refinished hardwood floors (2015) and new blinds that enhance the room's ambiance. The updated eat-in kitchen is a chef's delight, showcasing refinished hardwood floors, an oversized island with a veggie sink, self-closing maple cabinets, under-cabinet lighting, Corian counters, a breakfast bar, recessed can lighting, and a stylish tile backsplash. All newer stainless steel appliances complete this culinary haven. On the third level, enjoy newer carpet in all the bedrooms and beautiful hardwood flooring in the hallway. The primary bedroom is a serene retreat with a remodeled bathroom featuring a luxurious soaker tub, a walk-in shower, a makeup vanity, and a new vanity. Two additional generously sized bedrooms offer ample space, with one featuring a convenient walk-in closet. The full hall bath was remodeled in 2020, showcasing new tile, a new vanity, and a new toilet. A power fan was installed in 2014 for added comfort. The finished basement provides a second family room with carpet (2019) and built-in cabinets, perfect for cozy gatherings or playtime. The utility room offers extra storage options, ensuring you have space for everything you need. Step outside to discover a professionally landscaped yard with a sprinkler system (installed in 2018) that ensures your outdoor space remains lush and inviting. The new concrete front porch and side walkways (2017) add to the home's curb appeal, while the asphalt driveway is seal-coated annually for a polished look. The newer fiberglass front door welcomes you home. A newer vinyl fence surrounds the backyard, providing privacy and security. The covered brick paver patio features a newly stained ceiling with can lighting, creating an inviting outdoor space. Additionally, a shed with electricity offers extra storage solutions. This home boasts a plethora of updates for peace of mind and energy efficiency, including a new furnace, humidifier, and AC (2021) with an electronic air filter. The entire home is generator-ready, providing added security during power outages. The roof was replaced in 2013, and fascia, soffit, and gutters were updated in 2017. Don't miss this opportunity to own a truly exceptional home that combines comfort, style, and functionality. Schedule your tour today!
- Type:
- Single Family
- Sq.Ft.:
- 2,618
- Status:
- Active
- Beds:
- 4
- Year built:
- 2001
- Baths:
- 4.00
- MLS#:
- 12138253
ADDITIONAL INFORMATION
Prepare to be captivated by this immaculate 4 bedroom, 3.5 bath gem nestled in a coveted neighborhood across from a picturesque park. This impeccably maintained home exudes warmth and elegance from the moment you step inside. The heart of the home is the breathtaking kitchen, a chef's dream with granite countertops, and a spacious island workspace. The adjoining pantry ensures ample storage, while the open layout seamlessly connects to the inviting family room. Unwind in the cozy family room, complete with a gas fireplace that creates a warm and inviting ambiance. The formal living room and dining rooms offer the perfect setting for entertaining guests in style. Throughout the home, you'll appreciate the laminate floors and elegant crown molding that add a touch of sophistication. Upstairs, escape to the luxurious primary suite, a true sanctuary with all the amenities you desire. Relax in the spa-like bathroom or enjoy the convenience of the spacious walk-in closet. This remarkable property also features a fully-finished basement with a bonus room, providing additional living space for your family's needs. Located in a prime location across from a beautiful park, this exceptional home offers the perfect blend of comfort, style, and convenience. Don't miss your opportunity to make it yours - schedule your private viewing today.
- Type:
- Single Family
- Sq.Ft.:
- 1,434
- Status:
- Active
- Beds:
- 2
- Year built:
- 1999
- Baths:
- 2.00
- MLS#:
- 12135662
- Subdivision:
- Saratoga Lakes
ADDITIONAL INFORMATION
Rarely Available...End Unit in upscale ELEVATOR BUILDING in Orland Park!! Beautiful Views from the living room, balcony and both bedrooms! Meticulously maintained with an open concept and freshly painted thru-out! You'll love the large living room open to the Eat-In-kitchen with tons of solid oak cabinetry, a pantry and a large eating area with plenty of table space plus relatively newer appliances! Two bedrooms including the spacious master suite has a huge walk in closet and a private bath! both bathrooms nicely updated with comfort height toilets. Convenient full size, in-unit laundry with newer washer & dryer (2018)! The outdoor balcony provides terrific views of the well maintained grounds. Unit includes 1 indoor garage space plus two storage units - one located off the 2nd bedroom and another on the balcony. BONUS...there is a separate party room with a full kitchen, bathroom and lots of tables that can be used for gatherings. Truly a wonderful, extremely well cared for home...Come take a look today!
- Type:
- Single Family
- Sq.Ft.:
- 2,700
- Status:
- Active
- Beds:
- 2
- Year built:
- 1998
- Baths:
- 3.00
- MLS#:
- 12133283
ADDITIONAL INFORMATION
Here's the updated description: Welcome to this beautifully rehabbed home, freshly updated in 2023. This charming residence features 3 spacious bedrooms and 2.1 modern bathrooms. The full finished basement provides ample additional living space, perfect for family gatherings or a home office. Enjoy the dramatic high loft ceilings in the living room, creating an open and airy atmosphere. Located in a desirable Orland Park neighborhood, this home blends contemporary comfort with classic appeal. Don't miss the opportunity to make this your new home!
- Type:
- Single Family
- Sq.Ft.:
- 3,057
- Status:
- Active
- Beds:
- 4
- Lot size:
- 0.25 Acres
- Year built:
- 1978
- Baths:
- 3.00
- MLS#:
- 12133792
ADDITIONAL INFORMATION
Located In Orland Terrace on a quiet U-shaped street, is this 4 spacious bed, 2.5 bath home that easy distance to Liberty & Jerling schools. Flooded with openness, natural light, a double door entry, and vaulted cathedral ceilings in the living and dining room. Both rooms also feature large bay windows. Eat-In kitchen with 42" cherry cabinets with stainless steel appliances, granite counter tops and new disposal. Off the kitchen is a large family room that has gas fireplace. From the family room is the 3-season Florida room with direct access to the brick paver patio. Enjoy entertaining in your fenced yard and grill with direct gas hook-up ( no more propane tanks here!) The second floor features the primary en-suite bedroom with dressing area and plenty of closet space. Three additional bedroom and full bath round out the second floor. 3 of the 4 bedrooms feature custom closes. The basement has a huge storage room and recreation room. Features that make chores more exciting... Laundry room with storage, and sink, and a central vac system (replaced in 2020), so you do not have to hall around a vacuum room to room. Other worth while features: 6 panel doors throughout, tankless water heater, Newer roof & LeafGuard gutters (August 2024), new sump pump with batter back up system, HVAC with central humidifier (replaced 2013), new vinyl windows (2007).
- Type:
- Single Family
- Sq.Ft.:
- 1,582
- Status:
- Active
- Beds:
- 2
- Year built:
- 1991
- Baths:
- 3.00
- MLS#:
- 12133469
ADDITIONAL INFORMATION
Seize this opportunity with this townhome featuring an attached garage. It offers around 1,582 square feet of living space, including 2 bedrooms, 3 bathrooms, and a fully finished basement. The living room boasts a fireplace and impressive 2-story ceilings, while the deck is ideal for entertaining. Located conveniently near restaurants and the mall. The home has been freshly painted and includes new flooring and light fixtures. Note that rentals are not currently permitted by management. Siding and roof will be replaced pending insurance claim. Amount is to be determined, owners willing to provide a credit towards additional assessment close.
- Type:
- Single Family
- Sq.Ft.:
- 1,014
- Status:
- Active
- Beds:
- 3
- Year built:
- 1964
- Baths:
- 2.00
- MLS#:
- 12136640
ADDITIONAL INFORMATION
New Siding, Windows, Floors, A/C and kitchen all done in 2019. Unique double staircase to Kitchen-Living room and lower level. Eat-in kitchen with White cabinets and quarts countertops, and lots of natural light, big living room with picture window, 3 bedrooms, and full bath on the main level. The lower level of the home features a spacious rec room, full bathroom, and laundry area. Fenced in backyard with Deck and detached 2.5 car garage. Enjoy close proximity to schools, parks, shopping, and plenty of dining options Orland Park has to offer. Broker is part owner
- Type:
- Single Family
- Sq.Ft.:
- 2,108
- Status:
- Active
- Beds:
- 3
- Year built:
- 1990
- Baths:
- 3.00
- MLS#:
- 12134861
- Subdivision:
- Brook Hills
ADDITIONAL INFORMATION
Location, location, location!!! Welcome to this lovely 3 step ranch home in desirable Brook Hills subdivision. Great schools, shopping and Metra minutes away. This home sits on a picturesque lot which backs up to a peaceful nature retreat. As you enter, you are greeted by a spacious formal living room and family room with vaulted ceiling, creating an open and inviting atmosphere. Let's mention the cozy haven you will enjoy in the fall and winter months with the gas log fireplace, perfect for relaxing or entertaining. The spacious eat in kitchen boasts solid wood cabinets and the french door leads to seamless indoor-outdoor living. Main floor also boasts an updated powder room for added practicality. Upstairs, you will find 3 generously sized bedrooms, each offering comfort and privacy. The primary, a true retreat with double closets, tray ceiling and en-suite bathroom for added luxury. The home also includes a finished basement with a bar, full bath, work room, storage area and laundry room! Wow! Outside, the backyard features a spacious wooden deck, perfect for outdoor entertaining, and a private, lush yard creating a serene outdoor oasis! Don't miss this opportunity, house is sold " AS IS" Schedule a showing today!
- Type:
- Single Family
- Sq.Ft.:
- 1,632
- Status:
- Active
- Beds:
- 3
- Lot size:
- 0.32 Acres
- Year built:
- 1971
- Baths:
- 2.00
- MLS#:
- 12133124
- Subdivision:
- Teebrook
ADDITIONAL INFORMATION
**Charming All-Brick Ranch in the Heart of Orland Park** Welcome to this delightful all-brick ranch that epitomizes comfort and convenience in a prime Orland Park location. With 3 bedrooms and 2 full baths, this well-maintained home offers a versatile layout with 1,632 square feet of one-level living space, ideal for easy living. Upon entering, you'll immediately appreciate the seamless flow of the floor plan. The heart of the home is undoubtedly the sun-drenched kitchen, featuring corner patio doors that open to a composite wrap-around deck, perfect for alfresco dining or simply enjoying your morning coffee.The main bedroom suite is a serene retreat, boasting a spacious 6x5 walk-in closet and a private bathroom with a shower. The fourth bedroom is currently used as a highly convenient 1st-floor laundry room, but laundry can be easily relocated to the basement to convert the room back to a bedroom if needed.The dry basement presents endless possibilities with 780 square feet of additional space that can be transformed into your dream rec room, home office, or additional living area. Alternatively, it offers a wealth of storage options for all your needs. Outside, the property is enhanced by gorgeous landscaping, a large 8x12 shed, and a fully fenced yard that ensures a place for your favorite four-legged friends. The low-maintenance composite deck extends your living space outdoors and features a natural gas grill, making it perfect for entertaining and enjoying the outdoors year-round. With a few personal touches, this home has the potential to be the perfect fit for you. Don't miss the opportunity to make this charming all-brick ranch your new home.
- Type:
- Single Family
- Sq.Ft.:
- 3,462
- Status:
- Active
- Beds:
- 4
- Year built:
- 1994
- Baths:
- 4.00
- MLS#:
- 12132955
- Subdivision:
- Kingsport
ADDITIONAL INFORMATION
5 LARGE BEDROOMS + OFFICE. 4 BATH, MBR W/ WHIRLPOOL, SEP SHOWER & WALKIN CLOSET. FULL FIN.BSMT W/ BATH & BAR. LARGE EATIN KITCHEN W/ GRANITE COUNTERTOPS & SSTEEL APPL. 2 STORY FAM.RM W/ FIREPLACE & WET BAR. HEATED GARAGE W/ EPOXY FLR. BEAUTIFUL OPEN & PRIVATE BACKYARD LAYOUT W/ STAMPEDCONCRETE & COBBLESTONE PATIO SURROUNDING INGROUND SWIMMING POOL W/ SLIDE, PROFESSIONAL LANDSCAPE, SPRINKLER SYSTEM. HOME HAS BEEN WELL MAINTAINED OVER THE YEAR BUT SELLING "AS IS".
- Type:
- Single Family
- Sq.Ft.:
- 2,600
- Status:
- Active
- Beds:
- 3
- Year built:
- 1997
- Baths:
- 3.00
- MLS#:
- 12134457
- Subdivision:
- Golfview
ADDITIONAL INFORMATION
1. **Luxurious Design**: This penthouse condo exudes luxury with vaulted ceilings, creating a spacious and open feel in both the living room and dining room. The gas fireplace in living room not only add warmth and coziness but also enhance the upscale ambiance. 2. **Spacious Walk-in Closet**: In all Bedrooms provides ample storage space and adds a touch of convenience and organization to the living space, catering to those who appreciate a well-designed and functional storage solution. 3. **Unique Loft and Skylights**: The loft/family room on the second floor, complemented by skylights, offers a versatile space ideal for relaxation, entertaining, or as a study area. The natural light from the skylights adds brightness and charm to the living area. 4. **Sunroom Addition**: The attached sunroom attached to the second master bedroom adds a tranquil space for relaxation or unwinding, offering a cozy spot to enjoy natural light and outdoor views regardless of the weather. 5. **Garage**: The 2 1/2 car attached garage provides convenient parking and additional storage space, catering to residents with multiple vehicles or those who value secure parking options. 6. **Upscale Living Experience**: Overall, this penthouse condo promises an upscale living experience with a blend of comfort, luxury, and practicality, making it an attractive choice for those seeking a sophisticated and well-appointed residential retreat. In summary, this penthouse condo offers a blend of luxury features, thoughtful design elements, and functional amenities that enhance the overall appeal of the property, making it a desirable and stylish living space for potential buyers.
- Type:
- Single Family
- Sq.Ft.:
- 4,578
- Status:
- Active
- Beds:
- 5
- Lot size:
- 0.51 Acres
- Year built:
- 2000
- Baths:
- 4.00
- MLS#:
- 12117712
ADDITIONAL INFORMATION
Luxurious 5-Bedroom Home in Prestigious Alexis States! Discover unparalleled elegance in this all-brick, five-bedroom, four-bathroom masterpiece nestled in the prestigious Alexis States. The grand two-story ceramic foyer sets the tone for this stunning residence, featuring an open staircase and an inviting circular driveway that makes a statement from the moment you arrive. The main level boasts a full bathroom and bedroom, perfect for guests or a private home office. The chef-style kitchen is a culinary dream with a cooktop stove, an oversized island, and seamless access to a huge wraparound deck, ideal for outdoor entertaining and relaxation. Upstairs, you'll find four spacious bedrooms, including a luxurious master suite. The finished walkout basement offers a full bathroom and a state-of-the-art theater room, providing endless entertainment possibilities. This exceptional home combines sophistication and comfort, making it the perfect sanctuary for those who appreciate the finer things in life. Don't miss your chance to experience the luxury and grandeur of this lovely home!
- Type:
- Single Family
- Sq.Ft.:
- 4,284
- Status:
- Active
- Beds:
- 4
- Year built:
- 1990
- Baths:
- 3.00
- MLS#:
- 12133295
ADDITIONAL INFORMATION
Welcome home to this stunning 4 bedroom, 3 bathroom home perfectly placed in Orland Park's Mallard Landings neighborhood. Every inch of this home has been designed by a professional interior designer! The main level offers a formal living room, dining room and separate office! Dream kitchen offers custom wood cabinetry, stainless steel appliances and granite countertops with a gorgeous dry bar! Escape outdoors on the paved patio perfect for entertaining. Two-story family room boasts the custom finished fireplace + mantle. 2 separate staircases from the main level to second floor! The second floor loft overlooks the family room - perfect for another office, sitting area, game area etc. The second level offers the primary suite along with 3 generous sized bedrooms with their hallway bathroom. Primary Suite offers a bathroom with double sink vanity, separate shower and jacuzzi tub with a huge walk in closet! The finished basement offers two spaces to enjoy. + A ton of storage! Recently upgraded roof, siding, paint, gutters and so much more! Ask about the full list of upgrades. The home is minutes from restaurants, shops and all Orland Park has to offer! Ideal Sandburg High School district! All designer furniture is negotiable!
- Type:
- Single Family
- Sq.Ft.:
- 2,868
- Status:
- Active
- Beds:
- 4
- Year built:
- 1997
- Baths:
- 3.00
- MLS#:
- 12094967
ADDITIONAL INFORMATION
A one owner home on a cul-de-sac road offering less traffic and backing to 9 acres of designated open space. This beautiful home features a warm & inviting layout, recently painted interior, 2 fireplaces, underground sprinklers, a shed, fenced yard, and the list goes on.. There is a 3 car garage, beautiful oak flooring throughout, an eat in kitchen, and a partially finished basement complete with a brick ventless fireplace. It has it all-the owners thought of everything when building. Enjoy the private backyard with paver brick patio for entertaining & relaxing outdoors. Come see it today & make it yours!
- Type:
- Single Family
- Sq.Ft.:
- 1,800
- Status:
- Active
- Beds:
- 3
- Year built:
- 1990
- Baths:
- 2.00
- MLS#:
- 12132937
- Subdivision:
- Village Square
ADDITIONAL INFORMATION
Welcome to 9206 Wherry Ln, a beautifully updated townhome in the desirable Orland Park, IL. This spacious 3-bedroom, 1.1-bathroom home offers 1,800 square feet of modern living, featuring recent upgrades that make it move-in ready. The heart of this home is the fully remodeled kitchen, completed in 2023. Enjoy cooking in a space equipped with brand-new appliances, including a fridge, oven, sink, and range. The kitchen also boasts new countertops, with added counter space and additional kitchen storage, providing both style and functionality. The home also includes a freshly redone laundry room, completed in 2023, featuring new flooring and new cabinets for organized and efficient laundry days. Upstairs, you'll find three comfortable bedrooms, including a master suite with ample closet space. The 1.1 bathrooms are designed to accommodate the needs of a busy household, ensuring convenience and comfort for all. An attached 2-car garage offers secure parking and extra storage, while the outdoor space is perfect for relaxation or entertaining. Situated in a peaceful, family-friendly community, this townhome is close to schools, parks, shopping, and dining, making it an ideal choice for families, first-time buyers, or anyone looking to downsize without compromising on quality. RENTALS ALLOWED!
- Type:
- Single Family
- Sq.Ft.:
- 3,389
- Status:
- Active
- Beds:
- 4
- Year built:
- 1992
- Baths:
- 3.00
- MLS#:
- 12133662
- Subdivision:
- Countryside
ADDITIONAL INFORMATION
This custom, one-owner home blends handsome traditional design elements and superb function with 4 bedrooms, 3 full baths, and a well-designed kitchen that surrounds the cook with abundant food preparation areas & cabinetry plus countertop seating & large area for table dining. The separate formal dining room offers the ambiance of beautiful hardwood flooring & elegant tray ceiling. Formal living room opens with French doors to step-down family room featuring a wood-burning fireplace and adjacent sun-room. Convenient full bath close in proximity to the main level office/flex-room offers functional versatility & possibility of use as a 5th bedroom. 3 bedrooms are exceptional in size and appointments...bedrooms #2 and #3 each feature two closets...bedroom #3 has a canopy ceiling and Palladian window. The 275 sq. ft primary bedroom also features a canopy ceiling, Palladian window, and the grandest of walk-in closets offering 195 sq. ft. of clothing & personal storage. Home has been customized throughout with tastefully appointed details reflecting traditional Americana...rich, warm wood tones in the trim, cabinetry, and glimmering hardwood floors, dental crown moulding, leaded accent windows, and inviting front porch. Premium lot measuring more than 1/3 acre offers a jumbo yard for recreation & relaxation. Enjoy the peaceful serenity of Countryside subdivision from the deck off the kitchen/dinette or the sunroom. Young children will delight in the very close proximity of the Tampier-McGinnis Park & playground. Deluxe extras in this special home include: central vacuum, room-to-room intercom, sprinkler system, over-sized 3-car heated garage, and 3 skylights.
- Type:
- Single Family
- Sq.Ft.:
- 2,052
- Status:
- Active
- Beds:
- 3
- Year built:
- 2002
- Baths:
- 3.00
- MLS#:
- 12131235
- Subdivision:
- Long Run Creek
ADDITIONAL INFORMATION
One of the best floor plan in Long Run Creek Subdivision! 3 spacious bedrooms, 2 1/2 baths, full english basement ready to be finished. Master bedroom bath. White kitchen cabinets w/ granite countertops. Open floor plan w/ wood laminate on entire first floor. Private entrance into the foyer. Gas fireplace w/ decorative tile. Furnace 2022, Newer water heater 2021, garage attic fully insulated and floors, Floors & backsplash 2019, carpet 2020. 2 car attached garage. Great location, close to shopping,and schools.
ADDITIONAL INFORMATION
1 shared unused garage space available for immediate occupancy! Perfect for storage or local use for an additional vehicle. Garage door opener and key included.
- Type:
- Single Family
- Sq.Ft.:
- 1,044
- Status:
- Active
- Beds:
- 3
- Lot size:
- 0.17 Acres
- Year built:
- 1960
- Baths:
- 1.00
- MLS#:
- 12130575
ADDITIONAL INFORMATION
Extremely well cared for 3 bed, 1 bath ranch with a spacious laundry room and a 1 car attached garage situated on a very spacious fenced lot with a patio out back for summer fun and a storage shed for all your lawn care needs! Off the beaten path but close to everything could be YOUR NEW HOME! The current owners have taken exceptional care of this home with continuous preventive maintenance, updates and upgrades over the years that include: Tear off roof '21, siding '21, bathroom remodel '21, cement drive, furnace, a/c, all new duct work installed, garage door opener, washer/dryer '15, water heater '11, luxury vinyl tile flooring, kitchen cabinets professionally refinished, kitchen appliances too! All the heavy lifting has been done for you...nothing to do but move in and enjoy! This is a must see...this home will go quick!
- Type:
- Single Family
- Sq.Ft.:
- 1,500
- Status:
- Active
- Beds:
- 3
- Lot size:
- 0.47 Acres
- Year built:
- 1953
- Baths:
- 2.00
- MLS#:
- 12130737
ADDITIONAL INFORMATION
Great opportunity! This 3-bedroom home with a sunroom, 1.5 baths, and just under half an acre is perfect for homeowners, investors or rehabbers. Roof was replaced last year, large driveway, 2.5 car garage. Located in unincorporated Orland Park with low taxes. Home is being sold "As-is"
- Type:
- Single Family
- Sq.Ft.:
- 1,817
- Status:
- Active
- Beds:
- 3
- Year built:
- 2006
- Baths:
- 3.00
- MLS#:
- 12131632
- Subdivision:
- Colette Highlands
ADDITIONAL INFORMATION
JUST REDUCED!!! Beautiful 3 Bedroom 2.5 Bathroom 2.5 Car Garage Townhome W/NEW Flooring & Fresh Paint Located in the Quiet Colette Highlands Community. Open layout with vinyl plank flooring throughout the common areas. Kitchen features beautiful granite counters, a huge island, wood cabinets and a full set of stainless-steel appliances including a refrigerator, range, dishwasher and microwave. Master bedroom suite is large featuring a walk-in closet and a private bathroom with dual sinks, jetted garden tub and a separate shower. Exterior balcony offers an excellent opportunity to relax and entertain the family. Location is perfect just minutes away from daily necessities including shopping, entertainment, restaurants, schools and interstates. Please call to schedule a showing today!
- Type:
- Single Family
- Sq.Ft.:
- 2,000
- Status:
- Active
- Beds:
- 3
- Year built:
- 1987
- Baths:
- 3.00
- MLS#:
- 12130517
ADDITIONAL INFORMATION
Located in the highly desired Pinewood South Neighborhood, this meticulously maintained 3-bedroom, 2.5-bathroom ranch home offers a perfect blend of comfort and functionality. As you enter through the spacious foyer, you are welcomed into a large living room and an L-shaped dining room, ideal for entertaining. The expansive eat-in kitchen, featuring an open concept design, provides ample table space and abundant cabinet and countertop areas, perfect for the home chef. This kitchen flows seamlessly into a cozy family room with a fireplace, creating a warm and inviting atmosphere. The home includes three generously sized bedrooms and of the 2.5 baths,1 is a primary suite! Also has great closet space for all your storage needs. The full, unfinished basement is a blank canvas, offering ample storage, a laundry area, and plenty of room to create a rec room or bonus space according to your vision. Step outside to relax on your deck overlooking the large yard, which backs onto a serene wooded area, providing a peaceful retreat. This exceptional home offers an abundance of space and potential, and it surely won't last long.
- Type:
- Single Family
- Sq.Ft.:
- 3,500
- Status:
- Active
- Beds:
- 2
- Year built:
- 2003
- Baths:
- 4.00
- MLS#:
- 12113899
ADDITIONAL INFORMATION
2 Bedroom/3.5 Bath Gorgeous 2-story townhouse with a full walk-out basement. Perfect for hosting guests, the walk-out basement boasts a sprawling wet bar, wine cellar, family room, game area, and a full bath. After gatherings wind down, retreat upstairs to elegant formal living spaces spread across two additional finished levels. The main level features a luxurious master bedroom with a spa-like bath and double sinks. Upstairs, a large loft, bedroom, and full bath provide a private sanctuary for family or guests. Soaring ceilings, skylights, and a cozy family room with a fireplace highlight the open-concept floor plan.
- Type:
- Land
- Sq.Ft.:
- n/a
- Status:
- Active
- Beds:
- n/a
- Lot size:
- 1.34 Acres
- Baths:
- MLS#:
- 12124186
- Subdivision:
- Laurel Hills
ADDITIONAL INFORMATION
Lot Size is 163x344 1.34 acres access to this lot could be off of Lee St which is 1 block east of Wolf Rd. Sellers had plans of sub-dividing this property into 3 lots with a detention area at the front of the property which would be by Wolf Road with a Cul-De -Sac turn around on Laurel Hill Dr. You can look at the drawing under additional information. Property sits high on a hill property could be 1/2/or 3 lots what ever buyers would like to do with this. Things changed for my sellers that's why they never followed through with there own plans. I do have a sign in front and another sign on the side of the property which is on Laurel Hill Dr. Please feel free to walk property and if you have any questions give me a call.
- Type:
- Single Family
- Sq.Ft.:
- 2,208
- Status:
- Active
- Beds:
- 3
- Lot size:
- 0.5 Acres
- Year built:
- 1967
- Baths:
- 2.00
- MLS#:
- 12119727
ADDITIONAL INFORMATION
Opportunity awaits on this Raised Ranch home situated on a large HALF ACRE lot in a prime location in Orland Park! Breathtaking views of Palos Country Club offered right from your own living room featuring a walk out deck. This 3 bedroom 2 bathroom home includes additional square footage in the lower level/walkout basement from having a garage converted into living space with possible related living. Once you work your way inside this home, you will be greeted with tons of natural light. Main level offers freshly refinished hardwood flooring, and newer light fixtures. The living room features a walk-out deck that overlooks Palos Country Club golf course. Open dining/living area is next to the newly updated kitchen with new cabinets, stainless steel appliances, backsplash, countertops, and spacious pantry. Main level also features 3 bedrooms with new carpeting, and a generous sized bathroom. Working your way to the lower level/walkout basement you will be impressed by a spacious family room with Heatilator fireplace with gas hook up, wet bar, and sliding glass doors to outside. The other end of the lower level/walkout basement includes a large rec room that is great for a exercise room or extra living space/possible 4th bedroom or Master suite. In the lower level/basement there is also a full bath with walk-in shower. The large private backyard features a fully covered patio and plenty of yard space. This home is one of kind and has city water! There is a large 800 square foot detached garage in the rear of the home that offers enough space for 3 cars and or a large workshop area which is also heated with a Bryant 50-342 50,000 input BTU ceiling hanging unit. Brick paver driveway offers plenty of parking for guests with just a few touch ups and paver resetting needed in some areas. Close to Shopping, parks, public transportation, recreational facilities, Carl Sandburg Highschool and other nearby schools. Newer roof in 2017 on home and garage and HVAC around 2008 with a high efficiency furnace. Endless possibilities are offered on this home with so much space to add on and make it our own. Quick close is ok!


© 2024 Midwest Real Estate Data LLC. All rights reserved. Listings courtesy of MRED MLS as distributed by MLS GRID, based on information submitted to the MLS GRID as of {{last updated}}.. All data is obtained from various sources and may not have been verified by broker or MLS GRID. Supplied Open House Information is subject to change without notice. All information should be independently reviewed and verified for accuracy. Properties may or may not be listed by the office/agent presenting the information. The Digital Millennium Copyright Act of 1998, 17 U.S.C. § 512 (the “DMCA”) provides recourse for copyright owners who believe that material appearing on the Internet infringes their rights under U.S. copyright law. If you believe in good faith that any content or material made available in connection with our website or services infringes your copyright, you (or your agent) may send us a notice requesting that the content or material be removed, or access to it blocked. Notices must be sent in writing by email to [email protected]. The DMCA requires that your notice of alleged copyright infringement include the following information: (1) description of the copyrighted work that is the subject of claimed infringement; (2) description of the alleged infringing content and information sufficient to permit us to locate the content; (3) contact information for you, including your address, telephone number and email address; (4) a statement by you that you have a good faith belief that the content in the manner complained of is not authorized by the copyright owner, or its agent, or by the operation of any law; (5) a statement by you, signed under penalty of perjury, that the information in the notification is accurate and that you have the authority to enforce the copyrights that are claimed to be infringed; and (6) a physical or electronic signature of the copyright owner or a person authorized to act on the copyright owner’s behalf. Failure to include all of the above information may result in the delay of the processing of your complaint.
Orland Park Real Estate
The median home value in Orland Park, IL is $375,000. This is higher than the county median home value of $214,400. The national median home value is $219,700. The average price of homes sold in Orland Park, IL is $375,000. Approximately 86.2% of Orland Park homes are owned, compared to 10.45% rented, while 3.36% are vacant. Orland Park real estate listings include condos, townhomes, and single family homes for sale. Commercial properties are also available. If you see a property you’re interested in, contact a Orland Park real estate agent to arrange a tour today!
Orland Park, Illinois has a population of 59,161. Orland Park is more family-centric than the surrounding county with 32.24% of the households containing married families with children. The county average for households married with children is 30.49%.
The median household income in Orland Park, Illinois is $85,802. The median household income for the surrounding county is $59,426 compared to the national median of $57,652. The median age of people living in Orland Park is 46 years.
Orland Park Weather
The average high temperature in July is 83.9 degrees, with an average low temperature in January of 15.6 degrees. The average rainfall is approximately 38.8 inches per year, with 29.4 inches of snow per year.
