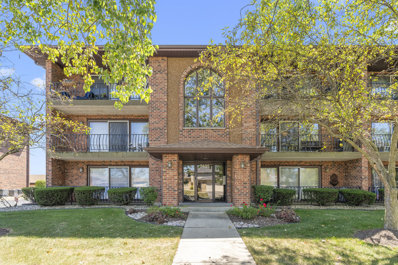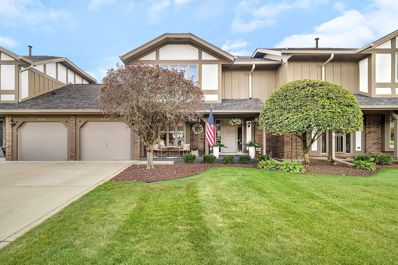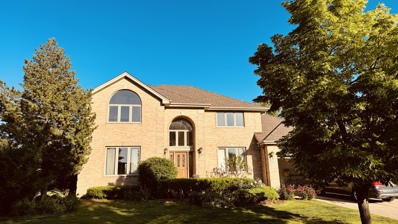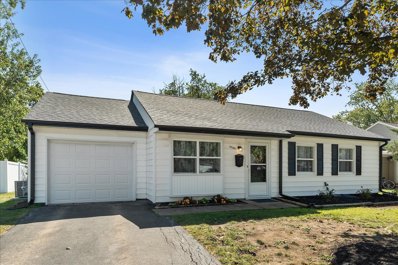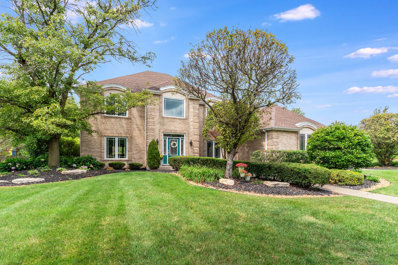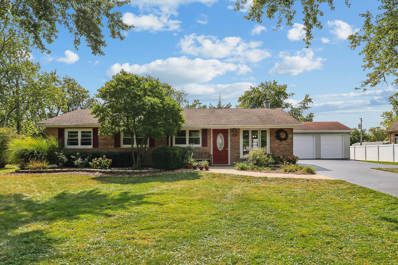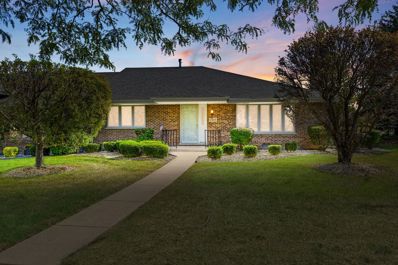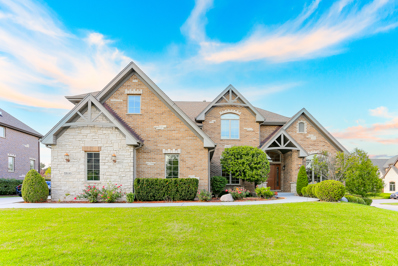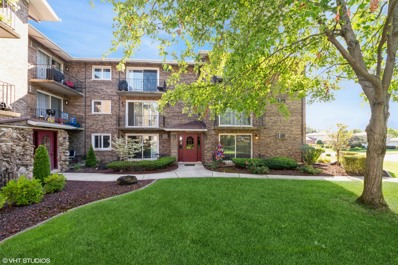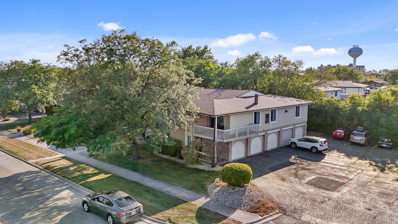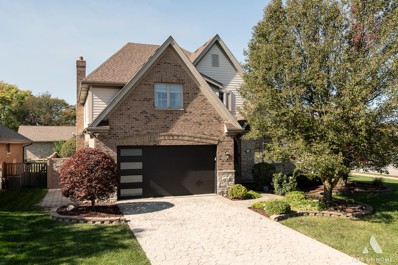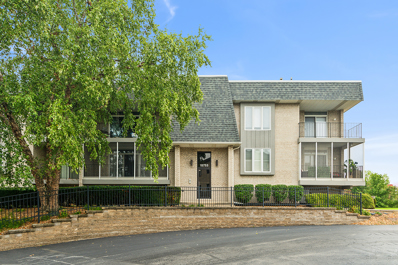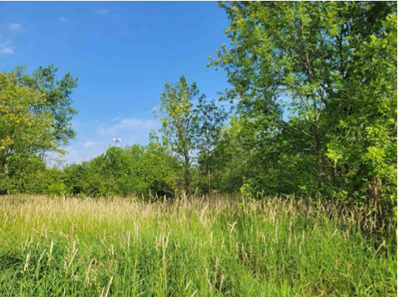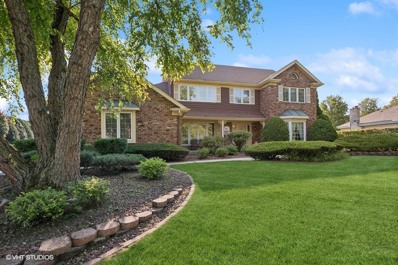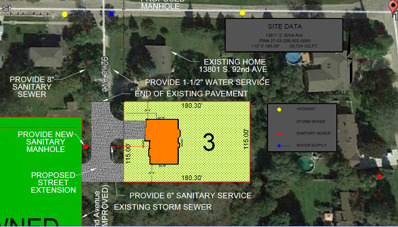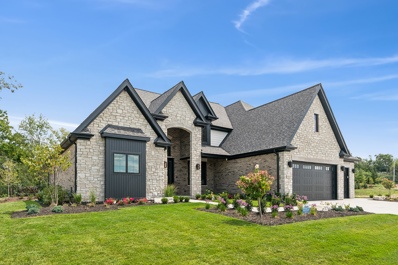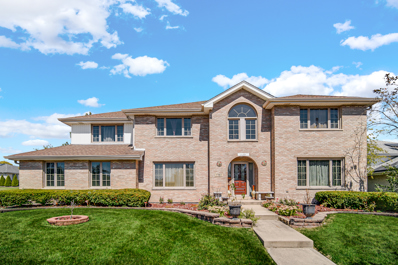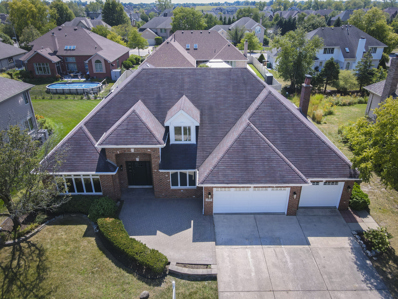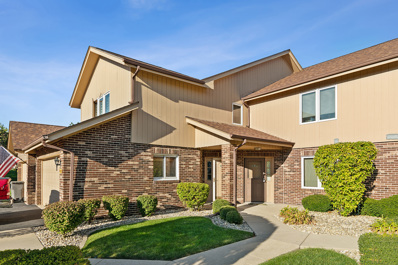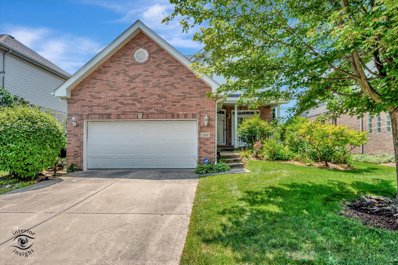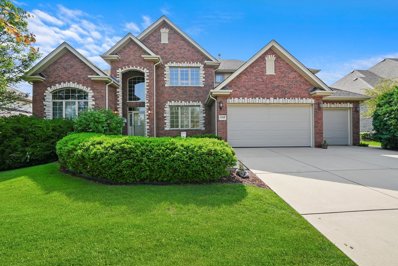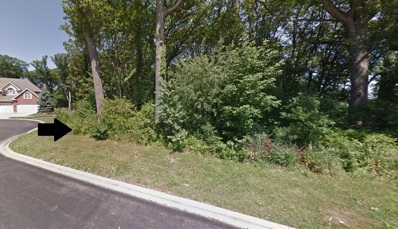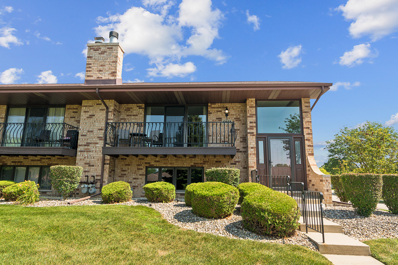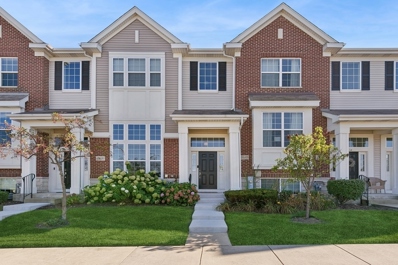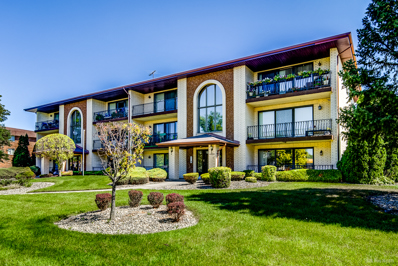Orland Park IL Homes for Rent
- Type:
- Single Family
- Sq.Ft.:
- 1,230
- Status:
- Active
- Beds:
- 2
- Year built:
- 1991
- Baths:
- 2.00
- MLS#:
- 12154664
- Subdivision:
- Tiffany Manor
ADDITIONAL INFORMATION
Welcome home to this beautiful and spacious 2BR/2BA top floor condo in desirable Tiffany Manor of Orland Park! From the moment you walk in, you'll love the open and airy feel this lovely unit presents due to the vaulted ceilings! The large eat-in kitchen features stainless steel appliances, oak cabinets, and plenty of counter space. Just to the right of the kitchen sits a separate formal dining area - great for family meals or for use as additional entertaining space. Looking to unwind after a long day at work? The oversized private balcony just off of the dining room offers the perfect space to do just that. Unit also includes two large bedrooms - the primary with an ensuite full bathroom for privacy. Good size laundry/utility room with front loading washer and dryer included in sale. Unit also includes two assigned parking spots; one garage and one outdoor space. Ample storage throughout, newer AC/Furnace (2019), all new solid core panel interior doors, brand new garage door, HOA run extremely well with ample reserves (and roofs just replaced recently) rentals allowed with board approval, per HOA. Schedule your showing today!
- Type:
- Single Family
- Sq.Ft.:
- 1,760
- Status:
- Active
- Beds:
- 2
- Year built:
- 1987
- Baths:
- 3.00
- MLS#:
- 12161126
- Subdivision:
- Wedgewood
ADDITIONAL INFORMATION
Welcome home in this completely remodeled 2bedroom, 2.5 bath townhome. This home features beautiful bamboo hardwood floors and crown molding throughout. Custom built in cabinetry in living room, newly added kitchen cabinets for extended kitchen with tons of countertop space, perfect for entertaining. Gorgeous French patio doors open to the low maintenance yard featuring new pavers (2024), and artificial turf (2024) along with matured arborvitae trees to gain extra privacy. The primary suite is complete with gas fireplace and custom walk in closet storage. The finished basement features a bonus room, perfect for a home office, extra guest space, or storage. Large closets and 3 additional designated storage spaces make for easy organization. Fully equipped laundry room complete with cabinetry and new washer and dryer (2023). The upgrades in this home are top notch, and seen throughout the entire property with great pride in ownership. Do not wait to see this immaculate, beautifully designed home!
- Type:
- Single Family
- Sq.Ft.:
- 3,450
- Status:
- Active
- Beds:
- 4
- Year built:
- 1998
- Baths:
- 3.00
- MLS#:
- 12156301
ADDITIONAL INFORMATION
Move to the desirable Deer Point Estates neighborhood of Orland Park and be impressed by this stunning 2-story house with a picturesque pond view. This spacious home boasts: 4 bedrooms, 3 bath rooms, 3-car garage, full walk-out basement. The gourmet kitchen offers an abundance of cabinets and a pantry for all your storage needs. Enjoy the open layout connecting the kitchen to the spacious family room, complete with a cozy fireplace and elegant French doors leading to the living room. The main floor also features a formal dining room and a large office, which can easily be converted into an additional bedroom. Upstairs, you'll find four bedrooms, including a master suite with two large walk-in closets and a luxurious master bath featuring a Whirlpool and steam shower room. Step outside to the expansive deck and take in the serene pond view, perfect for outdoor entertaining. This home offers convenient access to park and shopping, make it ideal for comfortable living. This home boasts newer roofing in 2018, new washer, stove, counter top and hot water tank.
- Type:
- Single Family
- Sq.Ft.:
- 1,200
- Status:
- Active
- Beds:
- 3
- Lot size:
- 0.17 Acres
- Year built:
- 1958
- Baths:
- 1.00
- MLS#:
- 12158885
- Subdivision:
- Orland Hills Gardens
ADDITIONAL INFORMATION
Discover a truly remarkable home where quality meets modern convenience! This beautifully remodeled Ranch-style single-family home offers 3 bedrooms, 1 bathroom, an attached 2-car tandem garage, and is move-in ready-why wait for new construction when you can have this now? Every inch of this home has been thoughtfully updated to blend contemporary design with everyday practicality. The brand-new kitchen is a chef's dream, featuring elegant cabinets with dove-tail drawers and soft-closing hinges, oversized 46-inch cabinetry for maximum storage, and stunning quartz countertops. The high-end stainless-steel appliances, all equipped with ThinQ technology, (a smart home platform that uses AI to help users manage and control appliances with a mobile app), make cooking and home management a breeze. This state-of-the-art kitchen includes a counter-depth refrigerator with water and ice dispensers, a gas range oven, a microwave, dishwasher, and a washer and dryer-all designed to work smarter for you. Step inside to find new flooring throughout that complements the freshly painted neutral palette, giving the home a bright and airy feel. Each room is adorned with stylish matte black light fixtures and replacement windows that flood the space with natural light. Ceiling fans in all bedrooms and the living room provide comfort and energy efficiency year-round. The sleek, new 2-panel solid shaker doors, outfitted with modern lever-style handles, add a sophisticated touch to every room. Additionally, the entire attic has just been re-insulated, making this home even more energy efficient and comfortable during all seasons. The remodeled bathroom is a spa-like retreat with new tile, a contemporary vanity, mirrored medicine cabinet, and a glass door tub/shower combination. Closet space is abundant with newly installed racks, ensuring that storage is never an issue. A conveniently located laundry/mechanical room just off the bedrooms makes household chores effortless. For those who love outdoor living, the enclosed and newly screened-in backroom offers a peaceful retreat overlooking a spacious, fully fenced yard. This space is perfect for enjoying meals or hosting guests without worrying about pesky mosquitoes. A concrete patio adds additional space for entertaining or simply enjoying a quiet evening outdoors. This home also features brand-new systems throughout for your peace of mind, including central AC, a gas hot water heater, and a new roof with gutters, fascia, and oversized downspouts, all dressed in a sleek black design that contrasts beautifully with the white siding. Situated in the heart of Orland Park, you'll enjoy the convenience of living close to parks, excellent schools, the commuter train, and the library. Plus, with the village center's year-round events and an abundance of shopping and dining options nearby, this home truly has it all. Don't miss your chance to own this stunning, move-in ready home! Schedule your private showing today and make this dream home yours. Listing Agent has small ownership interest.
Open House:
Saturday, 9/28 5:00-7:00PM
- Type:
- Single Family
- Sq.Ft.:
- 2,981
- Status:
- Active
- Beds:
- 4
- Lot size:
- 0.33 Acres
- Year built:
- 1992
- Baths:
- 4.00
- MLS#:
- 12159855
- Subdivision:
- Mallard Landings
ADDITIONAL INFORMATION
This stunning home offers resort-style living, perfect for both elegant entertaining and comfortable everyday life. Featuring numerous beautiful upgrades, it strikes the ideal balance between luxury and functionality. The home boasts high-end hardwood floors, tiles, designer lighting, countertops, and a fully stainless-steel kitchen. It's truly move-in ready. Built entirely of brick, the property includes a heated in-ground pool, nestled in a fenced yard with mature landscaping and an expansive patio-ideal for warm-weather activities. The home has a fantastic flow, with a fully finished basement, complete with a bar and full bathroom. The open kitchen connects seamlessly to the family room and living room, creating an excellent layout for hosting large gatherings. The island kitchen also includes a butler's pantry leading to the dining room. Enjoy bright, airy spaces, including a two-story foyer and open hallway. Recent updates include windows (2009), kitchen & first floor remodel (2016), HVAC and central air (2009), water heater (2022), pool refinished (2011), main bedroom and bath with heated floor (2022), upstairs carpeting (2022), and hall bathroom (2022). The roof is scheduled to be replaced in 2024. Excluded from the sale: sauna in the master bathroom and wine/beverage fridge in the basement. Included: all pool equipment and basement kegerator. EXCLUDE: Sauna in master bathroom and wine/beverage refrigerator in basement. INCLUDE: All pool equipment and kegerator in basement. **Brand new roof being installed in the month of October 2024 (38,000+)
- Type:
- Single Family
- Sq.Ft.:
- 1,250
- Status:
- Active
- Beds:
- 3
- Lot size:
- 0.46 Acres
- Year built:
- 1960
- Baths:
- 2.00
- MLS#:
- 12161134
ADDITIONAL INFORMATION
This home is FULLY ASSESSIBLE and ready to move in. Great curb appeal with custom landscaping and paver walkway. There have been many upgrades over time in addition to the accessibility features which includes the roll-in shower , flooring and doorways. Roof and windows (2019). Driveway recently sealed. There is a Cozy woodburning stove in the living room. Do not overlook this Amazing oversized 3 car garage with walk up attic storage. Fully fenced yard on nearly 1/2 acre for privacy. The above ground pool has also been modified with ramp and lift for wheelchair accessibility. This is a great home for everyone with plenty of room to roam or for expansion. Located on a quiet dead-end street close to the park and short drive to Orland Shopping or I-80 access. Taxes do NOT reflect any exemptions.
- Type:
- Single Family
- Sq.Ft.:
- 1,500
- Status:
- Active
- Beds:
- 2
- Year built:
- 1999
- Baths:
- 2.00
- MLS#:
- 12145242
- Subdivision:
- Eagle Ridge
ADDITIONAL INFORMATION
Eagle Ridge end-unit townhouse offers the convenience of single-level living! Impeccably maintained and beautiful updates throughout. Featuring two bedrooms, two full baths, private patio, attached 2.5 car garage with wash basin, floor drain and pull down attic access. The living room boasts a beautiful fireplace and seamlessly flows into the formal dining room. The spacious kitchen is updated with white cabinets, large pantry, granite countertops, and ceramic tile. The dining room and bedrooms showcase lovely Pergo floors, while the living room has brand-new carpeting. Great laundry space with side-by-side washer, dryer and laundry sink. Newer HVAC. Situated on a beautifully landscaped corner lot.
- Type:
- Single Family
- Sq.Ft.:
- 4,050
- Status:
- Active
- Beds:
- 5
- Lot size:
- 0.36 Acres
- Year built:
- 2014
- Baths:
- 5.00
- MLS#:
- 12160702
- Subdivision:
- Deer Haven
ADDITIONAL INFORMATION
Amazing custom 10 year old 2-story brick home in Deer Haven Subdivision with over 4000 sq. ft., plus 1600 sq. ft. in the finished basement. 2-story foyer, vaulted, coffered & tray ceilings, hardwood flooring throughout, custom kitchen with large eating area, granite counters with an island and breakfast bar, all stainless steel appliances, back splash, large walk-in pantry, cabinetry has soft close drawers, and a concrete patio off of the dinette. Second floor master bedroom has a vaulted ceiling and a walk-in closet. The master bath has a vanity with double sinks, a whirlpool tub, separate seated shower with 2 heads. Bedrooms 2, 3 & 4 have one full bath & a Jack & Jill bath. This home also has a 2nd floor 5th bedroom/playroom. The full finished lookout basement has a large recreation room, full bath & a 6th bedroom. The three-car garage is dry walled & insulated. The property has a fully fenced backyard with sprinkler system.
- Type:
- Single Family
- Sq.Ft.:
- 1,000
- Status:
- Active
- Beds:
- 2
- Year built:
- 1979
- Baths:
- 1.00
- MLS#:
- 12159816
- Subdivision:
- Evergreen
ADDITIONAL INFORMATION
Welcome home to this beautiful and rarely available 2 bedroom condo in the heart of Orland Park on a tree lined street. All brick exterior building. Bright and sunny living room with hardwood flooring, beautiful brick accent wall, and access to the balcony. Nice size eat in kitchen features plenty of cabinets, pantry, new dishwasher in 2023, newer microwave, ceiling fan, new faucet, and new hardware. The primary bedroom has double closets. Roomy 2nd bedroom has double closets and a new ceiling fan. Full hallway bathroom with a new faucet and new hardware. In unit laundry room with extra cabinets perfect for additional storage. 1 car garage included. Storage unit included in the building. HOA monthly dues cover the water, garbage, and gas. Driveway and parking lot repaved in 2023. Steps away from walking trails, bike paths, park, tennis courts, and basketball court. Near all your shopping, dining, schools, and transportation. Carl Sandburg High School. This is a 10!
- Type:
- Single Family
- Sq.Ft.:
- 1,400
- Status:
- Active
- Beds:
- 3
- Year built:
- 1978
- Baths:
- 2.00
- MLS#:
- 12159743
ADDITIONAL INFORMATION
Looking for the perfect location minutes from every amenity possible within a top rated school district? Well you found it! Experience all that Orland Park has to offer! Minutes from Orland Square Mall and all the entertainment, shopping, golf courses, restaurants, Metra, and expressways to downtown and so much more! But who needs to go out when you can enjoy your own outdoor and indoor pool, with exercise equipment at the clubhouse provided right in your own community! Why Rent when you can own for less. This spacious and nicely updated 3-bedroom, 2 full bath condo is perfectly located near literally everything, yet you come home to pure tranquility. This rarely available end unit offers a private entrance with attached garage and 2 additional parking spaces. Inside, you'll find modern touches throughout, including updated kitchen with granite countertops, large master bedroom with En suite full bath, and in-unit laundry for ultimate convenience. The open layout with fireplace provide ample space for both relaxing and entertaining. HOA includes beautiful outdoor/indoor pool and more! Don't wait, move in now!
- Type:
- Single Family
- Sq.Ft.:
- 2,905
- Status:
- Active
- Beds:
- 4
- Year built:
- 2006
- Baths:
- 3.00
- MLS#:
- 12156945
ADDITIONAL INFORMATION
Beautiful ,costum buid Home located in North Orland Park*This home features a warm & inviting layout*Main floor offers Fabulous kitchen with newer cabinets* new SS appliances*granite counter*ceramic backsplash*Island and butler pantry*Family room with nice fireplace and decorative wall*Confortable dining room with tray ceiling*elegant office with french doors *big laundry room* You will love beautiful entry to this house with 2-story foyer*elegant new railing to the basement and second floor*4 good size bedrooms with impressive master suite with full bath * seperate shower and elegant vanity *Whole house has been freshly painted*Seller instal all new light fixtures*This house offers :Gleamming hardwood floors throuout*Brand new roof*New A/C and furnace(2 Y old)*New europen front doors*garage door and sliding door to the paver brick patio*all new elegant bathrooms*Enjoy the private backyard fully fenced with gazebo and nice landscaping*Excellent location,minutes to school*parks*stores*restaurantS* costum millwork*trims*doors*
- Type:
- Single Family
- Sq.Ft.:
- 1,450
- Status:
- Active
- Beds:
- 2
- Year built:
- 1999
- Baths:
- 2.00
- MLS#:
- 12144823
- Subdivision:
- Centennial Village
ADDITIONAL INFORMATION
Fully Updated 2-Bedroom, 2-Bath Condo with Tandem Garage in Prime Orland Park Location. Discover modern living at its finest in this beautifully updated 2-bedroom, 2-bath first-floor condo, perfectly situated in a sought-after Orland Park location. As you enter through the secure main door, a few steps lead you into this stylish and inviting home. The open-concept main living area is flooded with natural light, creating a warm and welcoming atmosphere. The spacious living room features a stunning floor-to-ceiling fireplace, perfect for cozy evenings. Adjacent to the living room, the dining area boasts a wall of windows and a sliding door that opens to an oversized balcony, offering a perfect spot for morning coffee or evening relaxation. The true highlight of this space is the fully updated kitchen. It features a new island with seating, brand-new stainless steel appliances, crisp white cabinets, sleek new hardware, and elegant new countertops. Throughout the unit, you'll find luxurious new vinyl flooring, adding a contemporary touch to every room. Every detail has been thoughtfully upgraded, including all hardware throughout the condo. As you continue down the hallway, you'll find the main full bathroom with a shower/tub combo. The laundry room, equipped with newer washer and dryer, is conveniently located across the hall. Additional storage is provided by a linen closet in the hallway and a coat closet in the foyer. The hallway leads to two generously sized bedrooms. The primary ensuite offers double closets for ample wardrobe and storage space, and the updated primary bath ensures a smooth morning routine. Downstairs, a secure tandem garage accommodates 2-3 cars and includes an extra storage closet. The garage faces a private area with additional parking spaces for guests, ensuring convenience for you and your visitors. Enjoy the serene outdoors by exploring the beautifully landscaped grounds, including a nearby pond that provides a peaceful retreat. This fully updated condo offers modern luxury, convenience, and an unbeatable location in Orland Park. Don't miss the opportunity to make this your new home! Don't delay, show today!
- Type:
- Land
- Sq.Ft.:
- n/a
- Status:
- Active
- Beds:
- n/a
- Lot size:
- 1.72 Acres
- Baths:
- MLS#:
- 12157779
ADDITIONAL INFORMATION
Serene land ready for a new owner! Close to Schools, Shopping, Restaurants and a wide variety of amenities that Orland Park has to offer. Reach out for details!
- Type:
- Single Family
- Sq.Ft.:
- 3,194
- Status:
- Active
- Beds:
- 5
- Year built:
- 1987
- Baths:
- 3.00
- MLS#:
- 12158787
- Subdivision:
- Silo Ridge
ADDITIONAL INFORMATION
Welcome to your dream home nestled in the sought after Silo Ridge subdivision, where tranquility meets elegance. This stunning custom built two-story residence boasts a private view of lush green space, offering a serene escape right in you backyard. With a new roof installed in 2024 and asphalt driveway resurfaced in 2024. Step inside to discover beautifully designed interior that combines warmth and sophistication with an array of premium features. Upon entering, you are greeted by gleaming hardwood floors that extend throughout the main level, complemented by solid six panel doors that add a touch of charm. The foyer showcases a custom wood ceiling, setting the tone for the exquisite craftsmanship found throughout the home. Bathed in natural light, the spacious living room offers elegant crown molding and a new Marvin bay window installed in 2019 with bench seating. The formal dining room area is adorned with crown molding and tray ceilings, providing a refined space for entertaining and family gatherings. The chef's paradise is equipped with recessed can lighting, newer granite countertops, and a stylish tile backsplash. Enjoy meals in the cozy eat in kitchen, with a sliding door leading to your expansive backyard deck. Additional highlights include a pantry closet, ceiling fan, filter water in the kitchen sink, and new stainless steel fridge and microwave in 2024. The inviting family room features vaulted ceiling and skylight that enhances the airy ambiance. Cozy up by the gas/woodburning fireplace, or step through the French doors to access the serene outdoor space. The charming knotty pine ceiling adds rustic touch. The versatile 4 season sunroom is perfect for relaxation and leisure, featuring a vaulted ceiling, ceiling fan, and ceramic tile flooring. Direct access to the deck, serves as an ideal spot for morning coffee or evening gatherings. Conveniently located, the laundry room includes ample cabinetry, shower, and an extra large Maytag washer and dryer. Newer Marvin sliding door provides easy access to the backyard. The comfortable main floor bedroom, adorned with crown molding. Well appointed half bath completes the main level. Heading to the second floor where you will find the luxurious primary suite. Enter through elegant french doors to discover vaulted ceilings and an enormous walk in closet. Indulge in your spa like retreat full bath featuring newer granite double sinks, skylight, separate shower, and soaker tub with heated lighting. Three additional bedrooms on this level provide ample space for family or guest, two of which feature walk in closets. The hall full bath with a skylight includes separate shower and tub. The expansive basement offers a large second family room and a recreational area with multiple storage closets. The wet bar area/kitchenette is perfect for entertaining, while an additional storage room provides practicality. Plus, enjoy peace of mind with a new hot water heater in 2023 along with one AC and Furnace installed in 2012. The exterior of this magnificent home is equally impressive, featuring exterior lighting, a welcoming front porch, and professional landscaping with a sprinkler system. The wrap around deck with attached bench seating invites you to relax and enjoy the private views of the green space. 3 car heated garage offers epoxy flooring and pull down access to storage. This home offers a perfect blend of style, comfort, and functionality. The original owners have taken great care of this property. Schedule our showing today and experience all this remarkable home has to offer!
- Type:
- Land
- Sq.Ft.:
- n/a
- Status:
- Active
- Beds:
- n/a
- Lot size:
- 0.48 Acres
- Baths:
- MLS#:
- 12158563
ADDITIONAL INFORMATION
This magnificent, over-sized lot (115 X 180) with secluded back yard is the perfect place to build your dream home. It's located in Sandburg High School District. Situated on a quiet dead end street in highly desirable North Orland Park. No neighbors to the South and West of you as the property abuts over 3 acres of village owned open land and is conveniently located only steps away from Orland's bicycle and jogging path. Please note, street needs to be extended approximately 115' and sewer and water is at 138th street.
$1,575,000
15217 Penrose Court Orland Park, IL 60467
- Type:
- Single Family
- Sq.Ft.:
- 3,200
- Status:
- Active
- Beds:
- 4
- Year built:
- 2024
- Baths:
- 4.00
- MLS#:
- 12148216
- Subdivision:
- Waterford Pointe
ADDITIONAL INFORMATION
Welcome to 15217 Penrose Court. THE TRAMORE is a beautiful collaboration of the areas finest Workmanship and Design lifestyle implementation. This home boasts 3200 Sq Ft of classic midwestern style and the casual flow of modern, low maintenance luxury living. It has 4 spacious bedrooms, 3 on the 1st floor, all with walk-in closets. 3-car garage, w/gas for future heater & electric for car charger, separate Laundry Room, Mudroom, Den, full Basement with roughed-in plumbing for a future bath and a Covered Patio w/gas piping for future outdoor kitchen. This home is a must see if you are looking for....Luxury....Lifestyle....Living
- Type:
- Single Family
- Sq.Ft.:
- 2,800
- Status:
- Active
- Beds:
- 4
- Year built:
- 1990
- Baths:
- 3.00
- MLS#:
- 12158266
ADDITIONAL INFORMATION
Beautiful home with spacious rooms. A must see to believe the open concept on the main level. Enter into the 2 Story foyer presenting elegant newer flooring throughout the first level. Home freshly painted with neutral colors. Home has a total of 5 bedrooms, 4 on the second level and one in the basement. Large eat in Kitchen open to the family room to keep everyone connected. Formal Living and Dining Room great for entertaining lots of friends and family. Main Level Laundry room also serves as a mud room. Second Fl Has Very Large Master Ste with jacuzzi tub and walk in closet. 3 additional large brms, one as large as the master. Full finished basement with rec room, bdrm/ office, play area/ eating area and good size storage room. Huge Fenced back yard for great play, relaxing or entertainment. New Roof in 2024 and newer windows 2016. Make this your home and enjoy it as we have for the past 20 yrs. Owner is a Real Estate Agent.
- Type:
- Single Family
- Sq.Ft.:
- 3,300
- Status:
- Active
- Beds:
- 4
- Year built:
- 1996
- Baths:
- 4.00
- MLS#:
- 12154102
ADDITIONAL INFORMATION
This beautifully updated ranch home is ready for its new owners, offering 3,300 square feet of main-level living plus a spacious finished basement with full kitchen, ideal for an in-law suite or private apartment with direct access from the garage. Featuring 4 bedrooms, 3.5 bathrooms, a finished loft and a usable attic for storage, this home has it all! The stunning new kitchen boasts quartz countertops, a custom backsplash, white shaker cabinets, and stainless steel appliances. Enjoy all-new flooring, including refinished hardwoods, plush carpet, and custom tile, along with fresh interior paint, updated fixtures, and modern lighting. With two hot water heaters, this home is both stylish and functional. Located across from a park, the inviting front patio and backyard deck are perfect for entertaining and grilling. Be sure to check out the 3-D tour with the floor plan and schedule your private showing today!
- Type:
- Single Family
- Sq.Ft.:
- 1,615
- Status:
- Active
- Beds:
- 2
- Year built:
- 1992
- Baths:
- 2.00
- MLS#:
- 12157896
ADDITIONAL INFORMATION
Unique private entry to this first floor condo with front load attached, 2-car garage! Spacious "townhome style" living in Silver Lake Villas. Flex-core construction features family room and fireplace with new brick surround overlooking concrete patio and grassy open area. Beautiful views from this end-unit! New cabinetry, countertops and luxury vinyl plank flooring. Formal dining room to entertain friends and family. Convenient in-unit laundry with utility sink. Newer HVAC. Down the hall to 2 bedrooms, including the primary ensuite with an expansive walk-in closet. Orland Park location and amenities including doctors, schools, a park, nearby golf course and approximately 2 miles from either METRA Station. So much to do with restaurants, shopping, dining and movie theatre. Immediate occupancy. A great location to call HOME!
- Type:
- Single Family
- Sq.Ft.:
- 2,245
- Status:
- Active
- Beds:
- 3
- Lot size:
- 0.1 Acres
- Year built:
- 2000
- Baths:
- 3.00
- MLS#:
- 12157674
- Subdivision:
- Brook Hills Crossings
ADDITIONAL INFORMATION
Welcome to your ideal home! This exquisite 3-bedroom, 2.5-bath residence blends sophistication with unparalleled comfort. As you step inside, you'll be greeted by an inviting foyer that leads into the heart of the home - an updated kitchen that is sure to impress. With sleek 42" cabinets, luxurious quartz countertops, and stylish stainless steel appliances, this kitchen is a chef's dream. The expansive island offers ample seating and generous space for meal preparation. Adjacent to the island, a cozy breakfast nook provides additional dining space. Abundant cabinetry ensures you will never have a shortage of storage in the kitchen! Additionally, there is a formal dining room for special occasions and a versatile den/office, providing extra space for work or leisure time. The expansive master bedroom is a true retreat, offering a unique additional sitting area perfect for relaxation or a home office. The space is beautifully divided from the sleeping area by a stylish peninsula-style fireplace, creating a cozy and intimate ambiance. The master suite boasts not one but two large walk-in closets, providing ample storage space. The ensuite master bathroom is a haven of luxury, with a spacious walk-in shower and a large whirlpool tub, perfect for unwinding after a long day. Additionally, upstairs you will find two more bedrooms, one featuring a large walk-in closet, and a conveniently located full bath complete this home's inviting layout. The home also features a large unfinished lookout basement, offering abundant storage space or the perfect opportunity to finish out and customize to your needs, ensuring you'll never run out of room. Don't miss the opportunity to make this stunning property your own!
- Type:
- Single Family
- Sq.Ft.:
- 4,000
- Status:
- Active
- Beds:
- 4
- Year built:
- 2006
- Baths:
- 4.00
- MLS#:
- 12157459
- Subdivision:
- Colette Highlands
ADDITIONAL INFORMATION
What an absolute beauty! This stunning brick two-story gem offers an impressive blend of luxury and functionality. With four spacious bedrooms and four full bathrooms, this home is designed for comfort and style. Step inside to find a grand dual staircase leading to the upper level, where each bedroom boasts its own walk-in closet. The convenience of a second-floor laundry room adds to the home's practical design. Entertain in style on the beautiful deck or relax in the heated four-seasons room, perfect for year-round enjoyment. The full basement features 9-foot ceilings, radiant heat, and a cozy fireplace, providing additional living space for your family and guests. This home is equipped with two newer furnaces and air conditioning units, high-quality windows, and a brand-new fence for added privacy. Fantastic heated 4 seasons room as a bonus. Don't miss the opportunity to own this exquisite home, complete with modern amenities and timeless elegance!
- Type:
- Land
- Sq.Ft.:
- n/a
- Status:
- Active
- Beds:
- n/a
- Lot size:
- 0.88 Acres
- Baths:
- MLS#:
- 12157305
ADDITIONAL INFORMATION
Vacant land for sale. 0.88 acres. Great location- Indian Rock Trail subdivision.
- Type:
- Single Family
- Sq.Ft.:
- 2,000
- Status:
- Active
- Beds:
- 2
- Year built:
- 1993
- Baths:
- 3.00
- MLS#:
- 12147458
ADDITIONAL INFORMATION
Discover this wonderful end-unit 2-bedroom, 2.1-bath raised ranch townhome in the highly sought-after Eagle Ridge subdivision of Orland Park. As you enter, head upstairs to the main living area where the L-shaped living room and dining room combo provides versatile spaces for gatherings. The living room is flooded with natural light from the sliding doors that open to a balcony-perfect for enjoying your favorite beverage outdoors. The kitchen, updated with granite countertops and backsplash in March 2022 and new appliances in April 2022, offers ample storage with cabinets and a full pantry closet. An eating area provides space for casual dining. The bedroom wing features 2 bedrooms and 2 baths, with a full hallway bath conveniently located next to the second bedroom. The primary ensuite includes a large bedroom, a walk-in closet, and a full bath with newly replaced shower doors (April 2023). Downstairs, the spacious family room is ideal for entertaining, featuring a cozy fireplace converted in December 2021. Additional storage is available with a closet under the stairs and another in the hallway leading to the half bath and laundry room. The laundry room includes multiple cabinets and a folding area for added convenience. The 2-car garage has room for two vehicles and additional space for a refrigerator or extra storage, hot & cold spickets, with drain in center of garage floor. This townhome has been meticulously maintained with numerous updates, including fresh paint in February 2022, new window treatments in June 2022, new glass in all windows in March 2023, new front door, windows, and frame October 2023, a new garage door in August 2023, new floors and carpet in October 2023, and new light fixtures and fans installed in November 2023. Enjoy peace of mind in this move-in-ready home! Don't delay, show today!
- Type:
- Single Family
- Sq.Ft.:
- 1,624
- Status:
- Active
- Beds:
- 2
- Year built:
- 2015
- Baths:
- 3.00
- MLS#:
- 12156560
- Subdivision:
- Sheffield Square
ADDITIONAL INFORMATION
This stunning 2-bedroom, 2.5-bathroom townhome offers sophisticated design and modern comforts in a highly desirable community. Step into the grand 2-story foyer and be greeted by a bright, open floor plan enhanced by loads of natural light. The expansive 2-story Family Room features vaulted ceilings, hardwood flooring, and exquisite custom moldings. The heart of the home is the beautifully appointed kitchen, complete with double-stacked cabinets, a large center island, granite countertops, and stainless-steel appliances. Additional highlights include a large pantry with custom organizer and a separate eat-in area. Just off the kitchen you'll find a Laundry Room with side-by-side washer/dryer with custom cabinets corresponding to the kitchen. The first floor also features an elegant powder room and private patio/balcony. Upstairs, the master suite offers a spacious walk-in closet with custom closet organizer, and an en-suite bath with dual vanities, and glass shower. The generously sized second bedroom also features an en-suite bath with tub, and walk-in closet with custom closet organizer. The attached garage is fully finished with drywall, elegant trim, a sleek epoxy-coated floor and dedicated EV charging line, offering a clean, polished look with added durability-perfect for both parking and additional storage. Additional features of this property include a Nest thermostat, sophisticated custom crown and wall moldings, upgraded lighting fixtures, stylish custom blinds and plantation shutters, and abundant storage space in the crawlspace and closets. Located just 25 miles southwest of Chicago, this move-in-ready home is close to bike paths, parks, Centennial Park Aquatic Center, and Lake Sedgwick. Incredible opportunity to enjoy maintenance free living in a private setting in the heart of Orland Park with easy access to the Metra, retail establishments, restaurants and award-winning schools. With a few years remaining on the transferable structural warranty, this townhome is perfect for a comfortable and active lifestyle!
- Type:
- Single Family
- Sq.Ft.:
- 1,100
- Status:
- Active
- Beds:
- 2
- Year built:
- 1983
- Baths:
- 2.00
- MLS#:
- 12155026
ADDITIONAL INFORMATION
Welcome to 15229 Catalina Dr, Unit 2D - a delightful second-floor condo offering comfort and convenience in a serene community. This inviting unit features 2 spacious bedrooms and 1.5 bathrooms, making it the perfect place to call home. As you enter, you'll be greeted by a bright and airy living area that flows seamlessly into a private balcony, ideal for relaxing or enjoying your morning coffee while overlooking the street. The kitchen is a true highlight, boasting fresh white cabinets and modern countertops, creating a clean and stylish space for all your culinary endeavors. The primary bedroom includes a convenient ensuite half bath, adding a touch of luxury and privacy. There is also dual closets, which is great for those who need extra storage. The additional bedroom is versatile and can easily serve as a guest room or home office. For added convenience, this condo comes with a dedicated laundry room featuring a washer and dryer right within the unit. A shared one-car garage provides secure parking and extra storage space if needed. Don't miss your chance to own this charming condo in a well-maintained complex that is minutes away from shops, restaurants, & major roadways. Schedule your viewing today and discover all the comforts this home has to offer!


© 2024 Midwest Real Estate Data LLC. All rights reserved. Listings courtesy of MRED MLS as distributed by MLS GRID, based on information submitted to the MLS GRID as of {{last updated}}.. All data is obtained from various sources and may not have been verified by broker or MLS GRID. Supplied Open House Information is subject to change without notice. All information should be independently reviewed and verified for accuracy. Properties may or may not be listed by the office/agent presenting the information. The Digital Millennium Copyright Act of 1998, 17 U.S.C. § 512 (the “DMCA”) provides recourse for copyright owners who believe that material appearing on the Internet infringes their rights under U.S. copyright law. If you believe in good faith that any content or material made available in connection with our website or services infringes your copyright, you (or your agent) may send us a notice requesting that the content or material be removed, or access to it blocked. Notices must be sent in writing by email to [email protected]. The DMCA requires that your notice of alleged copyright infringement include the following information: (1) description of the copyrighted work that is the subject of claimed infringement; (2) description of the alleged infringing content and information sufficient to permit us to locate the content; (3) contact information for you, including your address, telephone number and email address; (4) a statement by you that you have a good faith belief that the content in the manner complained of is not authorized by the copyright owner, or its agent, or by the operation of any law; (5) a statement by you, signed under penalty of perjury, that the information in the notification is accurate and that you have the authority to enforce the copyrights that are claimed to be infringed; and (6) a physical or electronic signature of the copyright owner or a person authorized to act on the copyright owner’s behalf. Failure to include all of the above information may result in the delay of the processing of your complaint.
Orland Park Real Estate
The median home value in Orland Park, IL is $375,000. This is higher than the county median home value of $214,400. The national median home value is $219,700. The average price of homes sold in Orland Park, IL is $375,000. Approximately 86.2% of Orland Park homes are owned, compared to 10.45% rented, while 3.36% are vacant. Orland Park real estate listings include condos, townhomes, and single family homes for sale. Commercial properties are also available. If you see a property you’re interested in, contact a Orland Park real estate agent to arrange a tour today!
Orland Park, Illinois has a population of 59,161. Orland Park is more family-centric than the surrounding county with 32.24% of the households containing married families with children. The county average for households married with children is 30.49%.
The median household income in Orland Park, Illinois is $85,802. The median household income for the surrounding county is $59,426 compared to the national median of $57,652. The median age of people living in Orland Park is 46 years.
Orland Park Weather
The average high temperature in July is 83.9 degrees, with an average low temperature in January of 15.6 degrees. The average rainfall is approximately 38.8 inches per year, with 29.4 inches of snow per year.
