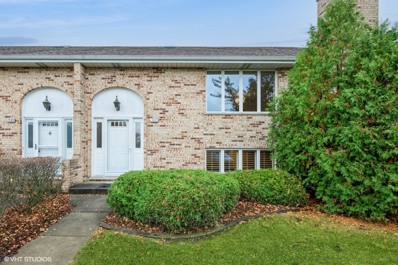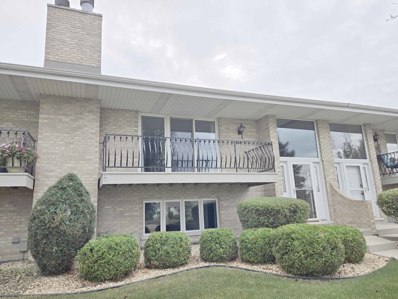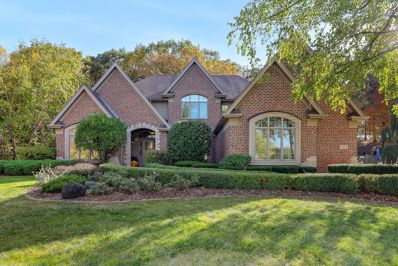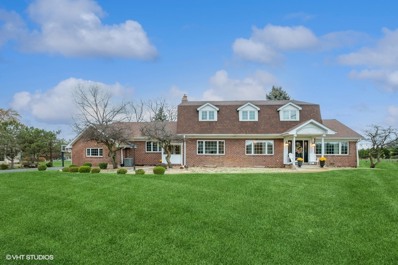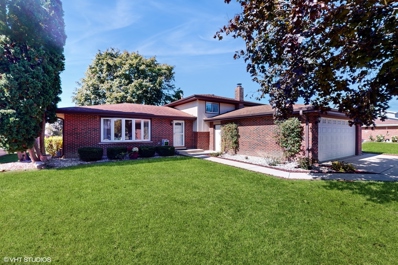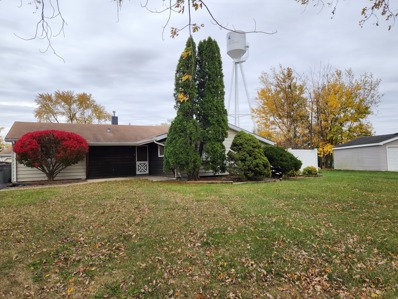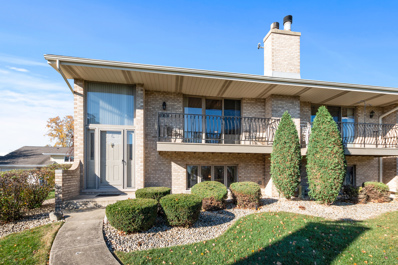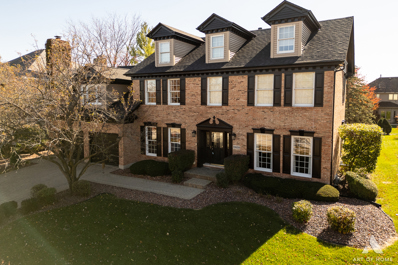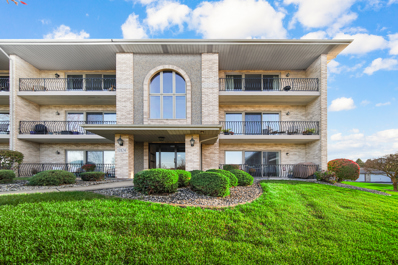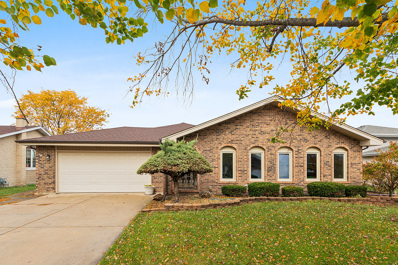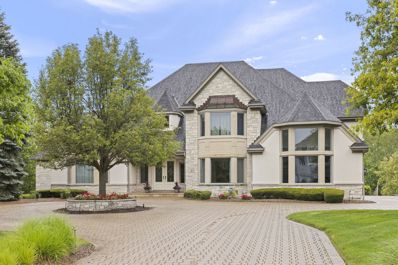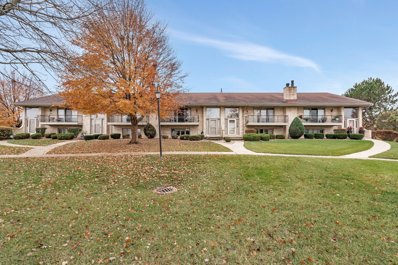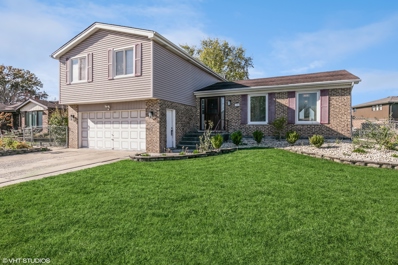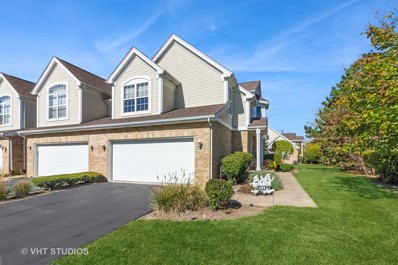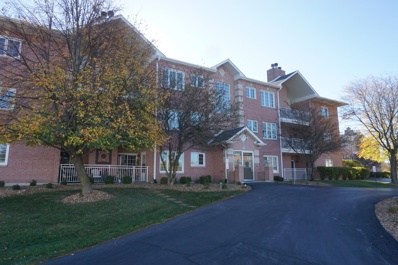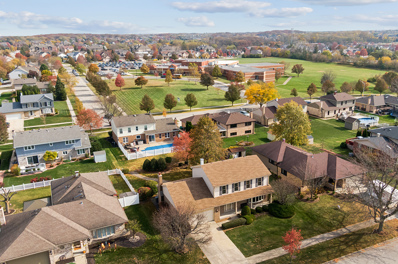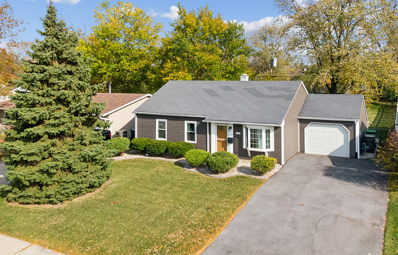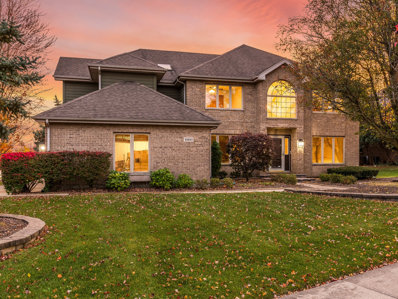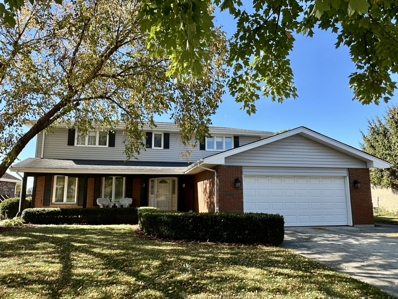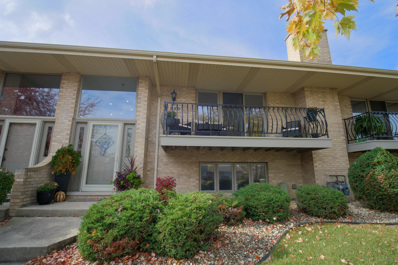Orland Park IL Homes for Rent
- Type:
- Single Family
- Sq.Ft.:
- 1,950
- Status:
- Active
- Beds:
- 2
- Year built:
- 1987
- Baths:
- 3.00
- MLS#:
- 12201187
- Subdivision:
- Catalina
ADDITIONAL INFORMATION
Welcome to this meticulously maintained condo in Orland Park. Make your move to carefree living while being close to plenty of options for shopping and dining out. But, if you'd rather eat in, this beautiful unit features ample room in the kitchen for cooking at home and an abundance of space for entertaining. Host family and friends in the large living room/dining room that are just off the eat-in kitchen, or entertain in the lower level with the cozy fireplace and wet bar! This impeccable unit also has two bedrooms and two and a half bathrooms...one full bath adjoins the primary bedroom, and the half bath is next to the convenient laundry room with washer and dryer included. You'll find plenty of storage throughout, but on the lower level, be sure to look at the sizable storage space under the stairs, the large closet, and even more room for storage in the attached two car garage. Enjoy peace of mind with important updates completed in 2022 that include a new roof, gutters, and kitchen skylight. Don't pass up this opportunity to make this cared for condo your new home...schedule your showing today!
- Type:
- Single Family
- Sq.Ft.:
- 1,863
- Status:
- Active
- Beds:
- 3
- Lot size:
- 0.25 Acres
- Year built:
- 1994
- Baths:
- 3.00
- MLS#:
- 12204101
ADDITIONAL INFORMATION
Amazing opportunity on this 3 step ranch with 3 beds, 2.5 baths, and basement. Featuring wood laminate floors throughout, a nicely sized kitchen with separate dining room to hold any special occasion, and a family room that can fit any large gathering to sit and relax by the fireplace. Primary bedroom with his & her closets, en-suite bath with whirlpool tub, and separate shower. Two spacious guest bedrooms with plenty of space for a growing family. Basement that has room for storage, and is ready for your finishing touches. Great amount of outdoor space to enjoy every season. All in an amazing location in the Orland Woods subdivision. Come see today!
- Type:
- Single Family
- Sq.Ft.:
- 2,100
- Status:
- Active
- Beds:
- 2
- Year built:
- 1994
- Baths:
- 3.00
- MLS#:
- 12191296
- Subdivision:
- Eagle Ridge Iii
ADDITIONAL INFORMATION
Raised Ranch Style Townhouse in Eagle Ridge!! Majestic Model with over 2000 square feet living space plus a 2 car attached garage. This unit offers an open floor plan with Living room , dining room and kitchen with private balcony with unique view of open space. Huge family room with fireplace. Good sized main bedroom walk-in closet and private bath with shower. Utility room with full sized washer-dryer. Great value for the money. Convenient location near I-80, I-355, and multiple Metra Stations. - Nature trails connected to subdivision/ - Great school district.
$1,050,000
64 Orland Square Drive Orland Park, IL 60462
- Type:
- Office
- Sq.Ft.:
- 16,000
- Status:
- Active
- Beds:
- n/a
- Year built:
- 1976
- Baths:
- MLS#:
- 12203878
ADDITIONAL INFORMATION
Great investment opportunity located in prime Orland Park location. Super high visibility just across from Orland Square mall. Building is approx.16,000 square feet, has 4 levels, all elevator accessible. Few vacancies with ample common areas and numerous parking spaces for tenants and visitors. Shared ownership of common area with neighboring buildings. Fantastic potential with opportunity of increased rents as well!
- Type:
- Single Family
- Sq.Ft.:
- 5,400
- Status:
- Active
- Beds:
- 4
- Lot size:
- 0.95 Acres
- Year built:
- 1999
- Baths:
- 5.00
- MLS#:
- 12203863
ADDITIONAL INFORMATION
HIGHLY MOTIVATED SELLER...New Roof, New HVAC & New Carpet! This exquisite two-story traditional home, perfectly situated on a magnificent extra-large corner lot boasts 5 bedrooms and 5 bathrooms and offers an impressive 5,400 sq ft of total finished living space, making it the ideal sanctuary for modern living. As you enter, you're greeted by a grand two-story foyer featuring an entry door with a stunning leaded glass design and sidelights. The open wood staircase leads you to the upper level, while hardwood flooring flows throughout the main living areas. The gourmet eat-in kitchen is a chef's dream, equipped with maple cabinets, granite countertops, and a tiled backsplash. The oversized island with seating, stainless steel appliances-including a double oven (2023)-and a walk-in pantry make this space perfect for entertaining. Adjacent is the separate eating area, which opens to a beautiful back brick paver patio, ideal for alfresco dining. The elegant dining room features hardwood flooring with decorative inlay, crown molding, and a recessed area for a China cabinet, while the inviting living room boasts vaulted ceilings and an abundance of natural light from gorgeous floor-to-ceiling windows. The family room is cozy yet spacious, featuring a custom gas corner stone fireplace and custom drapes, creating the perfect atmosphere for relaxation. A conveniently located office (or 6th bedroom) and a full bathroom complete the first floor. Retreat to the luxurious primary suite on the second floor, featuring a large 10 x 30 fully organized walk-in closet and a spa-like ensuite bathroom with a whirlpool jet tub, custom tile shower, and two vanities. Each additional bedroom includes walk-in closets and ample space, with the second and third bedrooms sharing a Jack and Jill bathroom. The fully finished basement offers a theater room with projector and screen, an additional bedroom or exercise room, and an area for play or relaxation. A full bathroom with a stunning walk-in travertine tile shower completes this expansive space. The exterior of the home is just as impressive, featuring a beautiful all-brick and cedar facade, an attached 3-car heated garage with cabinetry and epoxy flooring, and a meticulously landscaped yard. The backyard is a private oasis with an in-ground heated pool, complete with built-in lights, a diving board, and a Weber grill, all enclosed within a wrought iron fence. Mechanically, this home is equipped with two new furnaces and air conditioning units (January 2024), a 100-gallon hot water heater (2013), and a brand new architectural roof installed in October 2024, complete with a 50-year warranty. The property also includes a wired home security system and a Generac generator for peace of mind. Located near parks, bike trails, shopping, and dining options, this home is part of highly regarded Orland Park school districts. Don't miss the opportunity to make this remarkable property your new home! Schedule your private showing today!
- Type:
- Single Family
- Sq.Ft.:
- 3,180
- Status:
- Active
- Beds:
- 4
- Lot size:
- 0.92 Acres
- Year built:
- 1971
- Baths:
- 4.00
- MLS#:
- 12203772
ADDITIONAL INFORMATION
Welcome to this beautifully updated two-story home, perfectly situated on a spacious lot with stunning views of the golf course. This rarely available property sits on just under 1 acre of lush green space. As you step inside, you'll be greeted by newly installed top of the line wide plank hardwood floors, freshly painted interior, new trim, and custom crown molding. All new interior 6 panel doors, creating an inviting atmosphere throughout. Notable upgrades include a new roof installed in 2016, Anderson windows and sliding door in 2021, and a new furnace and AC in 2017. The large living room is perfect for entertaining, while the elegant dining room features charming wainscoting. The remodeled eat in kitchen is a true chef's delight, boasting an island, pantry, and abundant of freshly painted cabinets for all your culinary needs. The cozy family room showcases a modern stone fireplace, offering a warm and inviting focal point for gatherings. Convenience is key with a main floor laundry room featuring updated cabinets, granite countertops, and under-cabinet lighting. Step into the recently remodeled sunroom, complete with a skylight, vaulted ceiling, and three sliding doors that fill the space with natural light and offer breathtaking views of the tranquil outdoors. A stylish powder room completes the main level. Upstairs, you'll find the spacious primary bedroom featuring a skylight, walk in closet, and full primary bathroom. The 2nd bedroom also includes a walk-in closet, while two additional well sized bedrooms provide ample space for family and guests. A hallway bath with double sinks offers added convenience. The unfinished basement, complete with a full bath, has endless possibilities for customization. Plenty of storage space also in the sprawling basement. Outside, enjoy the expansive patio and fire pit, perfect for relaxing evenings while taking in the picturesque golf course views. A huge driveway leads to the three car heated attached garage, providing plenty of parking and storage options. This home has palos schools and is near, shopping, dining, and expressways. Come view this beautiful oasis soon!
- Type:
- Single Family
- Sq.Ft.:
- 2,145
- Status:
- Active
- Beds:
- 3
- Year built:
- 1983
- Baths:
- 2.00
- MLS#:
- 12203409
ADDITIONAL INFORMATION
Wonderful 3 bedroom, 2 full bathroom split level with a finished lower level and 2 car attached garage. This spacious floor plan features a beautifully updated eat-in kitchen with solid wood cabinetry, granite countertops, stainless steel appliances, stylish backsplash, and a sliding glass door to the stunning private yard. This kitchen is great for entertaining. The main level includes a formal living and dining room. The second level consists of 3 bedrooms, including primary access to the shared, full bathroom with a bathtub/shower combo. The lower level family room includes a brick fireplace and large windows for plenty of natural light. You'll also find a 2nd, full bathroom with a walk-in shower and laundry room. Lower level has direct access to a 2 car garage! Nothing to do, but move right in! Amazing location near great Parks, Schools, Shopping, Dining, Metra & Interstate access! Come see today!
- Type:
- Condo
- Sq.Ft.:
- 2,500
- Status:
- Active
- Beds:
- n/a
- Lot size:
- 0.58 Acres
- Year built:
- 1996
- Baths:
- MLS#:
- 12163114
ADDITIONAL INFORMATION
- Type:
- Single Family
- Sq.Ft.:
- 1,630
- Status:
- Active
- Beds:
- 3
- Year built:
- 1960
- Baths:
- 2.00
- MLS#:
- 12202856
ADDITIONAL INFORMATION
This 3 bedroom ranch has a large backyard with a shed and 2 car garage. There is a large sun room with heat and air. Kitchen features an island and lots of cabinets. Main level laundry room. Dining room adjoins to the large living room. 1 full and an extra 1/2 bath for guests. This home has been kept up it just needs some decorating. Estate sale selling "As Is". All appliances stay.
- Type:
- Single Family
- Sq.Ft.:
- 1,800
- Status:
- Active
- Beds:
- 2
- Year built:
- 1994
- Baths:
- 3.00
- MLS#:
- 12200586
- Subdivision:
- Eagle Ridge Ii
ADDITIONAL INFORMATION
Original owner is offering this spectacular "Majestic" model, townhome style condo. Lets start with the AMAZING LOCATION... 1. An End unit. 2. The front of the unit and balcony face East so you can enjoy the morning sun. 3. Beautiful views from your balcony of the wide open grassy front lawn with exceptional landscape. 4. There are numerous visitor spaces conveniently located just steps from this home, perfect for guests! 1800 sq ft of very well maintained is this 2 bedroom, 2-1/2 bath home with a very spacious family room featuring a gas fireplace that is perfect for those cool evenings upon us! The kitchen offers granite counter tops, loads of cabinets and has plenty of room for a nice size kitchen table. The open floorplan offers wide open views from the kitchen, dining and living room! The bedrooms are spacious with plenty of closet space and the master has a 6x6 walk-in closet and a private bathroom! In the lower level, aside from the huge family room you have a powder room, 2 large closets for additional storage and a large laundry room with a kitchenette featuring an additional stove/oven with a vent hood installed by the builder, all up to code AND additional cabinets with granite counter tops, ideal for extra storage and a utility sink! Plus, direct access to your 2 car extra deep attached garage. WOW, WOW, WOW!
- Type:
- Single Family
- Sq.Ft.:
- 4,345
- Status:
- Active
- Beds:
- 4
- Year built:
- 1990
- Baths:
- 3.00
- MLS#:
- 12200436
ADDITIONAL INFORMATION
Architectural curb appeal is a 10! Situated in beautiful Mallard Landings of Orland Park. This owner has done all the heavy lifting on updates including roof, gutters, exterior paint, updated kitchen and appliances, updated family room and fireplace feature wall, and some windows. Beautiful hardwood floors and upgraded millwork in the formal living room, dining room, kitchen and office. That hardwood flooring continues into a state of the art cook's kitchen featuring custom cabinetry, all stainless appliances, 2 ovens (1 built-in advantium and 1 range), oversized refrigerator, beverage station with refrigerator, center island with seating, and granite counters. Kitchen was completely renovated 10 years ago. This home has an open floor plan with extra-large family room and cozy wood burning fireplace, stunning wood clad ceiling and impressive feature wall. 1st floor office is conveniently located off the kitchen and can also be used as a first floor bedroom for related living or a playroom/study area. 2 sets of sliding glass doors one from the family room and one in the kitchen take you to a custom paver patio and professionally landscaped grounds with mature trees. 2 separate staircases, one in the foyer and one in the family room with access to a private loft on the second floor with a large walk-in closet. Use the loft as a 2nd office, exercise room, or playroom/tv room for the kids. Owner's suite featuring separate whirlpool tub, shower and double sinks plus 3 additional bedrooms and a full bath complete the 2nd story. Finished basement plus additional storage area and finished crawl, battery backup for sump pump, 2 HVAC units, 2 HWH. This family home is ready for a new owner to enjoy and was a builder's model. Outstanding schools, great location for commuters and conveniently located to everything in the booming Orland Park business corridor.
- Type:
- Single Family
- Sq.Ft.:
- 1,200
- Status:
- Active
- Beds:
- 2
- Year built:
- 1996
- Baths:
- 2.00
- MLS#:
- 12200516
- Subdivision:
- Eagle Ridge Ii
ADDITIONAL INFORMATION
Welcome to your dream home- a beautiful, move-in-ready condo offering comfort, style, and convenience! This unit is perfect for homeowners seeking a well-maintained space in a prime location. Some key features of this unit include a bright, open-concept living and dining area with ample natural light, perfect for entertaining or relaxing. The primary bedroom includes a generous closet and direct access to a private full bathroom. Both bedrooms provide ample space, natural light, and storage. Step outside to enjoy a private balcony with space for seating, offering peaceful outdoor relaxation or an ideal spot for morning coffee. Located in a vibrant neighborhood close to shopping, dining, and major highways, this condo offers easy access to all the essentials. Don't miss the opportunity to make this lovely condo your new home! Schedule your showing today to see all that it has to offer!
- Type:
- Single Family
- Sq.Ft.:
- 2,500
- Status:
- Active
- Beds:
- 4
- Year built:
- 1974
- Baths:
- 3.00
- MLS#:
- 12201338
ADDITIONAL INFORMATION
OUTSTANDING SPRAWLING SPLIT LEVEL WITH FINISHED SUB-BASEMENT HAS ALL THE BELLS & WHISTLES*THIS 4 BEDROOM~3 FULL BATH HOME IS LOADED WITH UPDATES*COVERED ENTRY GREETS YOU AS YOU ENTER THE FOYER THAT OPENS TO SPACIOUS FORMAL LIVING & DINING RMS WITH WALL OF WINDOWS & NEUTRAL CARPET*REMODELED CUSTOM EAT-IN KITCHEN WITH HIGH-END CABINETS, GRANITE COUNTERS, UNDER COUNTER LIGHTING, BACK SPLASH, RECESSED LIGHTING, SOLAR TUBE SKYLIGHT, EATING AREA WITH SLIDING GLASS DOOR OVERLOOKING PATIO*HEAD UP THE HARDWOOD STAIRS TO THE UPDATED FULL BATH WITH WHIRLPOOL TUB, CUSTOM CABINETRY & GRANITE COUNTER, PRIMARY BEDROOM WITH FULL BATH*2 SPACIOUS BEDROOMS WITH PLUSH CARPET*LOWER LEVEL FAMILY ROOM HAS A STONE FIREPLACE IDEAL FOR THE COMING CHILLY NIGHTS TO COZY UP AND ENJOY DURING THE HOLIDAYS*4TH BEDROOM ON THIS LEVEL IS HUGE*LAUNDRY ROOM IS SPACIOUS WITH SIDE BY SIDE W/D AND UTILITY SINK*FULL UPDATED BATH ON THIS LEVEL WITH WALK IN SHOWER*FINISHED SUB-BASEMENT IS IDEAL ADDING MORE RECREATION SPACE AND INCLUDES A BAR*ATTACHED 2.5 CAR GARAGE WITH DOOR OUT TO FULLY FENCED IN YARD WITH PATIO, POOL, SHED & GARDEN BOX AREA*ARCHITECTURAL SHINGLED ROOF, MAINTENANCE FREE WINDOWS, SIDING, FASCIA, SOFFITS AND GUTTERS ALL DONE IN 2011. NEW DOUBLE OVEN AND DISHWASHER*TOO MUCH TO LIST, A MUST SEE. LOCATED IN POPULAR NEIGHBORHOOD, THIS HOME IS PERFECTION*HURRY!
$1,899,999
41 Silo Ridge N Road Orland Park, IL 60467
- Type:
- Single Family
- Sq.Ft.:
- 9,200
- Status:
- Active
- Beds:
- 4
- Lot size:
- 1.03 Acres
- Year built:
- 1998
- Baths:
- 6.00
- MLS#:
- 12202363
- Subdivision:
- Silo Ridge
ADDITIONAL INFORMATION
Amazing, timeless, and elegant detailed Builders CUSTOM home in prestigious Silo Ridge Estates has everything one could desire in a home. This home is unsurpassed in quality and furnishes. Located on an expansive lot with a resort like backyard. Featuring nearly 9000 sq. ft. of luxury. The exquisite attention to detail in this home is a homeowners dream Flourishing landscaping and a custom unique shaped pool surrounded by a lavish travertine patio completes this astounding luxury property. Walk into the stunning foyer with limestone flooring and vaulted ceilings. Continue to the spacious living room with vaulted ceilings, beautiful crown molding and custom windows for plenty of natural lighting. Entertain in the large dining room with plenty of space for a table of 12 or more. Large fabulous family room with vaulted ceilings and two story custom stone fireplace. This amazing chefs kitchen is complete with so many features including new Monogram appliances , two large islands with new granite countertops. The kitchen comes fully equipped with two dishwashers, two Monogram refrigerators, walk in pantry and butlers pantry. Beautiful maple cabinets, hickory flooring and vaulted ceilings complete this dream kitchen. Master Bedroom is on the main level complete with vaulted ceilings, large his and her custom finished closets, sitting area overlooking the luxurious pool and backyard . Master bathroom has a spa like feel with double vanity, large jacuzzi tub, oversized walk in shower and separate dressing vanity area. Work from home in the main level stately office with built in desk and shelves. Continue to the second floor up the stately staircase to three spacious bedrooms with walk in closets . In suite bathroom and jack and Jill bathroom with large showers. Enjoy reading or watching a movie in the upstairs loft area with well appointed and beautiful built ins. Top it all off with an added homework/ Craft room with skylights and tons of natural lighting. Fully finished walk out basement has so much to offer. Start with the large entertainment and game area. Custom Stone fireplace, and stately wet bar area with beverage cooler, dishwasher and ice maker. Large workout area will make you feel like you are in your own private gym. Full bathroom with shower and complete storage area with shelves complete your space. Plenty of room for extended living or adding an additional bedroom or two. Step out onto the large deck off the main level with no maintenance trex decking. The lavish and luxurious unique shaped pool is surrounded by travertine patio and beautiful lush landscaping. Spacious private backyard. Radiant heating in the master bathroom, garage and basement flooring. Mist away system surrounding entire backyard to enjoy your oasis bug free. 3 air conditioners newer roof, security system with ring cameras . Must see in person!
- Type:
- Single Family
- Sq.Ft.:
- 2,000
- Status:
- Active
- Beds:
- 2
- Year built:
- 1996
- Baths:
- 3.00
- MLS#:
- 12202139
- Subdivision:
- Eagle Ridge
ADDITIONAL INFORMATION
Welcome to this charming 2-bedroom, 2.5-bath split-level condo in the sought-after Eagle Ridge subdivision of Orland Park! Enjoy a spacious layout featuring a comfortable living area, a bright kitchen, and generously sized bedrooms. Recent updates include a newer AC and furnace, and a hot water heater from 2014, ensuring both comfort and efficiency. Located near parks, shopping, and dining, this home offers convenience in a prime location. Perfect for those seeking a low-maintenance lifestyle in a vibrant community.
- Type:
- Single Family
- Sq.Ft.:
- 1,962
- Status:
- Active
- Beds:
- 4
- Lot size:
- 0.23 Acres
- Year built:
- 1978
- Baths:
- 3.00
- MLS#:
- 12201972
- Subdivision:
- Orland On The Green
ADDITIONAL INFORMATION
Welcome to your dream home! Orland Park 4-bedroom, 2.5-bathroom single-family home waiting for you! The Kitchen has white cabinets, island with sitting area that flows right into dining and living room, hardwood and ceramic tile floors on the first floor. The 4 bedrooms are on the second floor including a master bedroom that offers a serene view of the backyard. The lower level family room connects to the sunroom that leads into your private oasis with paver patio, pond, and shed! Additionally, a finished basement for entertainment and storage! Don't miss this opportunity to own a truly exceptional home that combines comfort, style, and functionality. Schedule your showing today!
- Type:
- Single Family
- Sq.Ft.:
- 1,786
- Status:
- Active
- Beds:
- 2
- Year built:
- 2002
- Baths:
- 3.00
- MLS#:
- 12202185
- Subdivision:
- Mistee Ridge
ADDITIONAL INFORMATION
This Stunning 2-3 Bedroom, 2.5 Bathroom end-unit townhome boasts a spacious open floor plan and a bright, airy two-story entry. With its private, beautifully landscaped yard, it's sure to please. Walking into the elegant entryway you are greeted with spectacular soaring two-story vaulted ceilings and gleaming hardwood flooring throughout the main level. The Formal Dining Room is perfect for entertaining. The family room offers a private fireplace adjacent to the eat-in kitchen area adorned with sliding glass doors to your own private patio & backyard space. The 2nd floor offers a lovely primary suite, complete w/whirlpool tub, separate shower & walk-in closet. The 2nd bedroom is generously sized with an abundance of natural daylight shining through. The 2nd floor loft is a great space for an office/den option or could easily be enclosed if a 3rd bedroom if desired. These rooms share a large updated full bathroom off the 2nd floor hallway. The laundry room is also located on the 2nd floor for convenience. Not only does this home have a Full custom finished basement, but it now has a new one of a kind bar built in (beer cans stored inside the bar for decoration will not stay) basement also has plenty of extra storage space ! This premier corner lot is one of the largest lots in Mistee ridge. Home features a 2 car attached garage. Back Paver Patio for grilling out, relaxing and entertaining, serene front water views, New Roof 2023, New Furnace 2018, front window replaced 2024. Move-in Ready. Ideal location, close to everything !! Schools, Restaurants, Lifetime Fitness, Entertainment, Hwys, including Bike trails and walking paths. Don't Miss this Exceptional property!
- Type:
- Single Family
- Sq.Ft.:
- n/a
- Status:
- Active
- Beds:
- 2
- Year built:
- 1999
- Baths:
- 2.00
- MLS#:
- 12201931
- Subdivision:
- Preserves Of Marley Creek
ADDITIONAL INFORMATION
VERY NICE 2ND FLOOR UNIT IN THE "POPULAR" PRESERVES OF MARLEY CREEK, WITH AN ARRAY OF WALKING PATHS. LARGE AND OPEN LAYOUT. HUGE 19X16 LIVING ROOM LEADING TO THE OUTDOOR PATIO. BIG EAT-IN KITCHEN WITH ALL APLLIANCES STAYING. FORMAL DINING ROOM!! OR IF YOU PREFER A SMALL TV ROOM.FRESHLY PAINTED THROUGHOUT. THREE NEWER WINDOWS IN UNIT. MASTER BEDROOM WITH 10X10 PRIVATE BATH AND DOUBLE CLOSETS(ONE IS WALKIN). LARGE UTILITY ROOM. ALL OF THIS PLUS A ONE CAR OVERSIZED GARAGE LOCATED CLOSE TO THE BUILDING. CLOSE TO ALOT OF AMMENITIES. PRACTICALLY RIGHT NEXT DOOR TO METRA. SHOW TODAY, BUY TOMORROW!! ESTATE SALE-"AS-IS" CONDITION.
- Type:
- Single Family
- Sq.Ft.:
- 2,500
- Status:
- Active
- Beds:
- 3
- Year built:
- 1990
- Baths:
- 3.00
- MLS#:
- 12200055
- Subdivision:
- Creekside Of Springcreek
ADDITIONAL INFORMATION
Nestled in the highly sought-after Creekside Subdivision of Orland Park, this 2-story residence offers an ideal blend of comfort, style, and convenience. A covered front entry leads to a spacious foyer, setting the stage for warm welcomes. Enjoy cooking in a bright, white kitchen featuring gleaming hardwoods, a stylish backsplash, and stainless steel appliances. An expansive pantry closet ensures ample storage. The family room boasts a vaulted ceiling and a charming brick fireplace. French doors open to a concrete patio and paver walkway, extending your living space outdoors. The tucked-away staircase leads to four spacious upper-level bedrooms, including a primary ensuite (4th bedroom currently serves as convenient 2nd-floor laundry) to simplify your daily routines. Finished basement offers endless possibilities for entertainment, as well as a home office, playroom, or even a 5th bedroom, if needed. BRAND NEW ROOF installed in July 2024 with a complete tear-off-ensuring durability and peace of mind. 2-car attached front load garage. Get extra zzz's in the morning... you're within a one block walk to Centennial Elementary School and park. With immediate occupancy available, you can move in just in time for the holidays. Don't miss this opportunity to own a beautiful home in one of the most desirable suburbs. Schedule your private showing today and make this your forever home!
- Type:
- Single Family
- Sq.Ft.:
- 1,073
- Status:
- Active
- Beds:
- 3
- Lot size:
- 0.18 Acres
- Year built:
- 1959
- Baths:
- 1.00
- MLS#:
- 12198905
- Subdivision:
- Orland Hills Gardens
ADDITIONAL INFORMATION
Beautiful curb appeal sets the tone for this move-in ready, meticulously maintained RANCH in Orland Park! This well appointed and stair free floor plan offers 3 bright bedrooms and 1 full bathroom. Revel in the beautiful new wood laminate flooring, complemented by fresh paint and elegant white trim and doors throughout the home. Entertain guests in the spacious living and dining rooms, designed for seamless flow and functionality. Recent kitchen renovation features ample cabinetry and counter space, stainless appliances, a breakfast bar, granite countertops, and complimenting backsplash. Updated bathroom as well. Gone are the days of trips to the laundromat with convenient washer and dryer. Step outside to a tranquil patio overlooking a large fenced yard dotted with mature trees-perfect for outdoor relaxation or entertaining. Long extra wide driveway to attached 1 car garage. Siding, gutters, windows, driveway, and water heater were just replaced. Roof and garage door will be replaced prior to closing. Convenient to METRA and expressways. Great location, close to shopping, dining, schools, Centennial Park and everything Orland Park has to offer. Schedule your private viewing today!
Open House:
Saturday, 11/16 4:00-9:00PM
- Type:
- Single Family
- Sq.Ft.:
- 3,223
- Status:
- Active
- Beds:
- 4
- Lot size:
- 0.35 Acres
- Year built:
- 1995
- Baths:
- 3.00
- MLS#:
- 12177929
- Subdivision:
- Laurel Hills
ADDITIONAL INFORMATION
Nestled on an expansive corner lot, this stunning 3,233 square foot Georgian-style home showcases a striking brick and cedar exterior. With 4 bedrooms and 2.5 baths, this two-story residence artfully blends elegance with everyday functionality. Upon entering the grand two-story foyer, you're greeted by a radiant chandelier, setting an opulent tone. Above, a dramatic hardwood catwalk overlooks the space, drawing your eye to the family room's breathtaking 30-foot ceiling, anchored by a prominent gas and wood-burning brick fireplace. At the heart of the home, the chef's kitchen boasts granite countertops, a travertine backsplash, stainless steel appliances, an island, oak cabinetry, and a coffee bar for added convenience. A wet bar with granite countertops and wine rack adds to the home's entertainment-friendly design. Adjacent to the foyer are formal living and dining rooms, perfect for hosting gatherings. The main level also includes a versatile study with French doors, easily convertible into a 5th bedroom. Upstairs, the expansive master suite welcomes you with a grand French door entry and features a luxurious master bath with dual granite sinks, a jacuzzi tub, and a separate shower. The second level also includes three bedrooms, the shared bath with dual granite-topped sinks, providing comfort and style for family and guests and a loft. The unfinished basement, equipped with a dual-zoned HVAC system, awaits your personal touch, offering endless possibilities for customization. Outside, a large paver stone patio with a firepit offers a perfect setting for outdoor relaxation. A spacious three-car garage ensures ample storage and convenience. Ideally located near parks, amenities, and with easy access to I-80, this home combines luxury living with practical convenience and has NO HOA. Schedule your private showing today!
- Type:
- Single Family
- Sq.Ft.:
- 4,450
- Status:
- Active
- Beds:
- 5
- Year built:
- 2004
- Baths:
- 4.00
- MLS#:
- 12201744
- Subdivision:
- Colette Highlands
ADDITIONAL INFORMATION
GET READY TO FALL IN LOVE AND DISCOVER AN UNBELIEVABLE OPPORTUNITY WITH THIS 5 BED, 4 FULL BATHS, ALL BRICK 4450 SF. HOME WITH A BEAUTIFUL IN GROUNG POOL. NEW ROOF, GUTTERS,MECHANICALES AND LANDSCAPING,OVERSIZED 3 CAR HEATED GARAGE, PAVER DRIVE, VIDEO SECURITY SYSTEM. DEEP BASEMENT WITH 2ND KITCHEN & FULL BATH. ALL HUNTER DOUGLAS WINDOW COVERINGS, NEW DESIGNER LIGHT FIXTURES, LED CAN LIGHTS THROUGH OUT. HOME IS STEPS FROM METRA STATION. PROFESSIONALY DECORATED. LOOKS LIKE IT IS STRAIGHT FROM THE PAGES OF A LUXE MAGAZINE. ENJOY THE PRIVACY IN THE RESORT STYLE BACKYARD, INCLUDING INGROUND POOL WITH SLIDE, POOL HAS NEW LINER, PUMP & FILTER, HOT TUB, STONE FIRE PLACE, PIZZA OVEN, MOSQUITO SYSTEM, BAR WITH GRANITE COUNTER, 6' COMMERCIAL BEVERAGE COOLER & SODA MACHINE. THIS HOME IS PRICED BELOW REPRODUCTION COSTS. FIRST FLOOR FEATURES OPEN CONCEPT WITH ALL HARWOOD FLOORS, 9' CEILINGS. THE KITCHEN IS HIGHLIGHTED BY THE NEW 8' ISLAND FEATURING ALL S/S APPLIANCE THERMADOR DOUBLE OVEN RANGE, JENNAIR OVER SIZE FRIDGE,WARMING DRAWER, ICEMAKER & BEVERAGE COOLER. YOU WILL FIND AN ABUDANCE OF CABINETS AND COUNTER SPACE, TRULY A CHEF KITCHEN. THE OVERSIZED COMFORTABLE FAMILY ROOM HAS A VOLUME COFFERED CEILING, AND FLOOR TO CEILING STONE FIREPLACE. FIRST FLOOR ALSO FEATURES BEDROOM # 5 OR OFFICE. JUST STEPS FROM A FULL BATH WITH SHOWER. UPSTAIRS YOU WILL FIND 4 GENEROUSLY PROPORTIONED BEDROOMS. THE PRIMARY SUITE IS NEWLY REMODELED WITH ENSUITE BATH & NEW WALK IN SHOWER. THE WELL THROUGHOUT FULLY FINISHED BASEMENT INCLUDES A KITCHEN, EXERCISE ROOM WITH BATH WITH SHOWER, LOADS OF STORAGE, GREAT FOR ENTERTAINING OR JUST RELAXING. THIS HOME IS A MUST SEE. P.O.F OR PREQUALIFIED BUYER ONLY. NO CTG ON SALE. THIS HOME IS PRICED BELOW APPRAISAL VALUE. MOTIVATED SELLER.
- Type:
- Single Family
- Sq.Ft.:
- 2,076
- Status:
- Active
- Beds:
- 2
- Year built:
- 1990
- Baths:
- 3.00
- MLS#:
- 12201494
- Subdivision:
- Ravina Glens
ADDITIONAL INFORMATION
As you walk through the door of the perfectly situated townhome you will be greeted by vaulted ceilings and floor to ceiling windows. The main level also features the primary bedroom with en suite for privacy. Granite countertops in the kitchen which leads to the dining room for easy entertaining. The second bedroom is located on the upper level along with a loft for working from home, relaxing or even a third bedroom if needed. Large walk in closet off of the loft as well as full bath complete the second level. Still there's more! The full finished basement is ready for your ideas to come to life. Decorative reflective epoxy flooring make this space perfect for a rec room, bedroom, man cave....the options are endless! Basement also includes rough in plumbing for future bathroom. Looking for outdoor space? The composite deck right off of the dining room is perfect for an extension of entertaining space or just relaxing at any time of the day. So much to see here! Make your appointment today!
- Type:
- Single Family
- Sq.Ft.:
- 2,746
- Status:
- Active
- Beds:
- 4
- Lot size:
- 0.23 Acres
- Year built:
- 1978
- Baths:
- 3.00
- MLS#:
- 12194187
- Subdivision:
- Golfview
ADDITIONAL INFORMATION
Welcome to this charming two-story home in Golf View of Orland Park situated on a premium lot backing up to the expansive Cachey Park! With 4 bedrooms and 2.5 bathrooms spread over 2,700+ square feet, this all-brick residence features newer siding on the upper level. As you approach, a lovely 28-foot covered front porch invites you in-perfect for displaying seasonal decor! Inside, you're greeted by a hardwood foyer leading to a formal living room. The dining room flows into a spacious eat-in kitchen, complete with appliances from 2016 and hardwood floors. The family room, ideal for entertaining, has slider doors to a concrete patio overlooking a picturesque, fenced-in yard adjacent to Cachey Park. The main level also includes a convenient laundry/mud room and a half bath. Upstairs, you'll find four generously sized bedrooms, each with ample closet space, plus a second full bath. The primary bedroom boasts its own private bath with a shower and vanity. An unfinished basement with approximately 1,300 square feet offers potential for customization and is equipped with two sump pumps for peace of mind. The furnace was updated in 2018, and the roof was replaced in 2013. An attached 21'x21' garage adds convenience. Located near top schools-Liberty, Jerling, and Sandburg-along with parks, playgrounds, tennis courts, shopping, dining and transportation, this home truly embodies suburban living. Don't miss your chance to make this your forever home!
- Type:
- Single Family
- Sq.Ft.:
- 1,800
- Status:
- Active
- Beds:
- 2
- Year built:
- 1993
- Baths:
- 3.00
- MLS#:
- 12201395
- Subdivision:
- Eagle Ridge
ADDITIONAL INFORMATION
Welcome to your Remodeled 2 bedroom and 2.5 bath Duplex Condo/Townhouse in the community of Eagle Ridge! Move in ready, this "Majestic" model home greets you with an outstanding floor plan (two levels) filled with natural light. Upper level features the sun-filled living room and formal dining room with ample space for entertaining, sliding doors off living room to the wide balcony, enjoy the beautifully updated kitchen with plenty of cabinetry plus a pantry, glass tile backsplash, Quarts countertops, the perfect cozy corner banquette, and a portable center island completes the space. The hallway leads to the spacious master bedroom with a walk-in closet and a remodeled private ensuite bathroom. The second bedroom with wide closet is next to the remodeled 2nd full bathroom. The lower level expands your living space with a generous-sized family room, gorgeous brick mantle with gas fireplace, a wet bar with new counter and seating area, a half bath, large laundry room, two additional storage closets, and a 2.5 car attached garage. This home has seen many updates in the last two years including new luxury vinyl flooring on both levels, upper bathrooms remodeled, all newer appliances, beautiful light fixtures, and painted throughout. Newer furnace (2018), roof (2017), and A/C (2015). The lovely exterior common grounds plus the school districts make this property even more appealing. This gem is fresh, clean, and available at closing! Steps to Eagle Ridge park and grassland walking/biking trails. Enjoy all the highly desirable Eagle Ridge community has to offer!


© 2024 Midwest Real Estate Data LLC. All rights reserved. Listings courtesy of MRED MLS as distributed by MLS GRID, based on information submitted to the MLS GRID as of {{last updated}}.. All data is obtained from various sources and may not have been verified by broker or MLS GRID. Supplied Open House Information is subject to change without notice. All information should be independently reviewed and verified for accuracy. Properties may or may not be listed by the office/agent presenting the information. The Digital Millennium Copyright Act of 1998, 17 U.S.C. § 512 (the “DMCA”) provides recourse for copyright owners who believe that material appearing on the Internet infringes their rights under U.S. copyright law. If you believe in good faith that any content or material made available in connection with our website or services infringes your copyright, you (or your agent) may send us a notice requesting that the content or material be removed, or access to it blocked. Notices must be sent in writing by email to [email protected]. The DMCA requires that your notice of alleged copyright infringement include the following information: (1) description of the copyrighted work that is the subject of claimed infringement; (2) description of the alleged infringing content and information sufficient to permit us to locate the content; (3) contact information for you, including your address, telephone number and email address; (4) a statement by you that you have a good faith belief that the content in the manner complained of is not authorized by the copyright owner, or its agent, or by the operation of any law; (5) a statement by you, signed under penalty of perjury, that the information in the notification is accurate and that you have the authority to enforce the copyrights that are claimed to be infringed; and (6) a physical or electronic signature of the copyright owner or a person authorized to act on the copyright owner’s behalf. Failure to include all of the above information may result in the delay of the processing of your complaint.
Orland Park Real Estate
The median home value in Orland Park, IL is $371,475. This is higher than the county median home value of $279,800. The national median home value is $338,100. The average price of homes sold in Orland Park, IL is $371,475. Approximately 81.87% of Orland Park homes are owned, compared to 14.1% rented, while 4.03% are vacant. Orland Park real estate listings include condos, townhomes, and single family homes for sale. Commercial properties are also available. If you see a property you’re interested in, contact a Orland Park real estate agent to arrange a tour today!
Orland Park, Illinois has a population of 58,622. Orland Park is more family-centric than the surrounding county with 30.3% of the households containing married families with children. The county average for households married with children is 29.73%.
The median household income in Orland Park, Illinois is $89,491. The median household income for the surrounding county is $72,121 compared to the national median of $69,021. The median age of people living in Orland Park is 46.5 years.
Orland Park Weather
The average high temperature in July is 84 degrees, with an average low temperature in January of 16.3 degrees. The average rainfall is approximately 39.9 inches per year, with 29.8 inches of snow per year.
