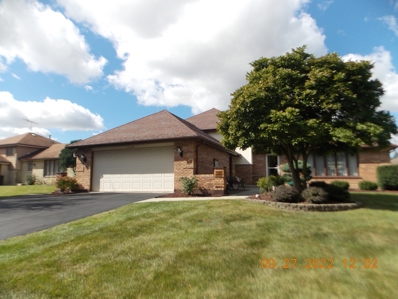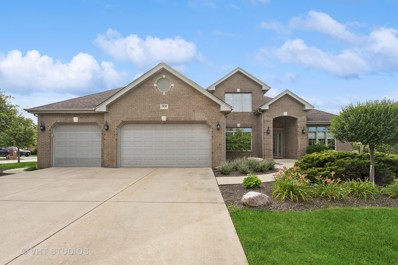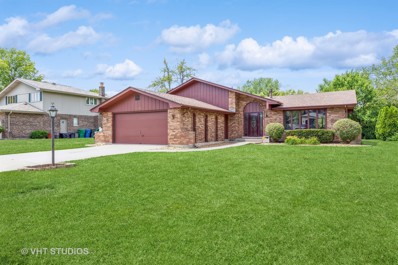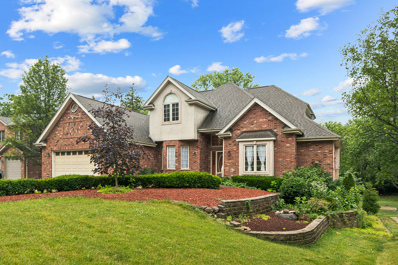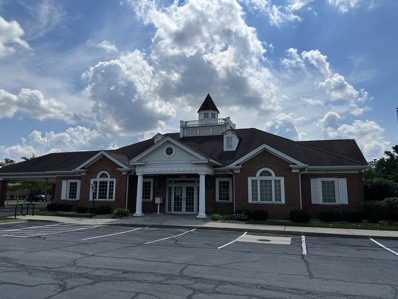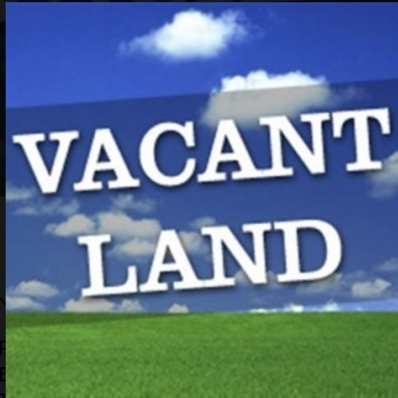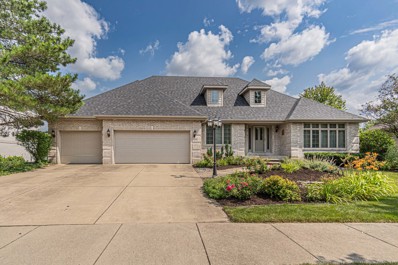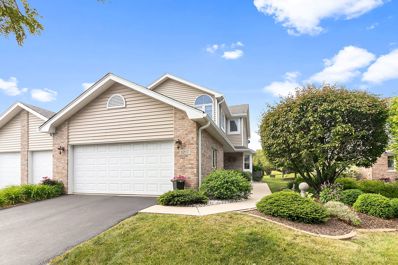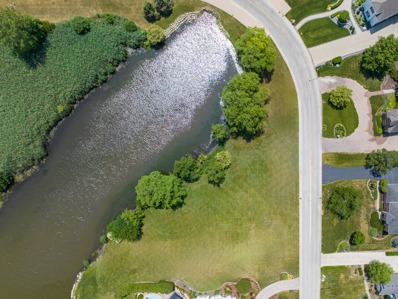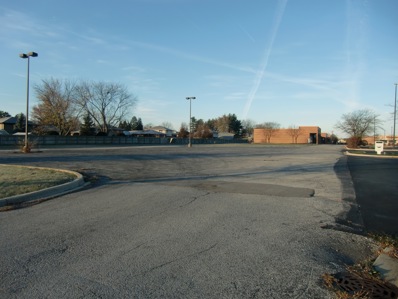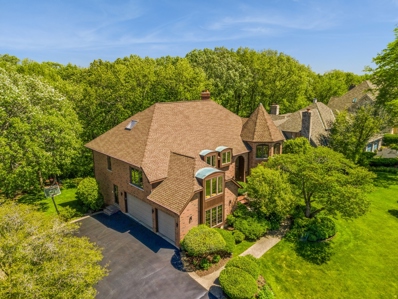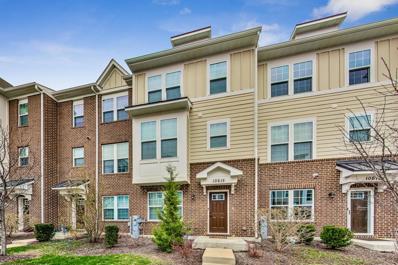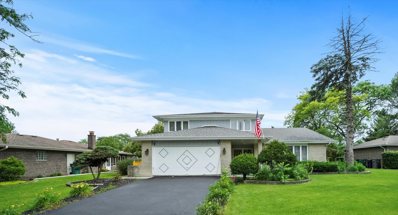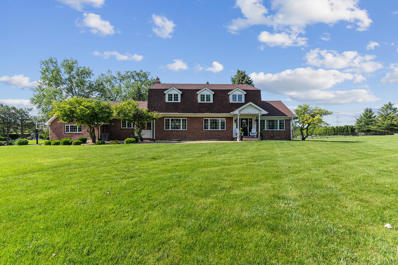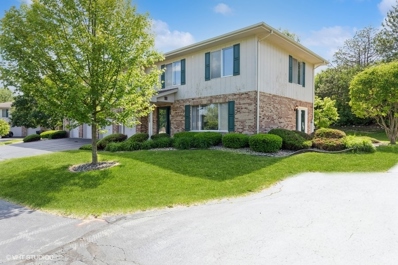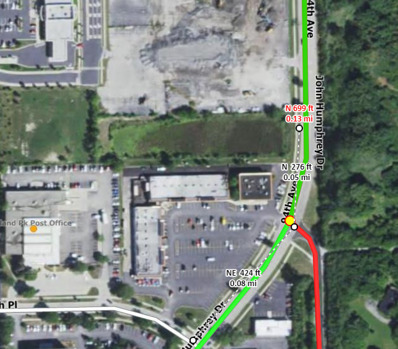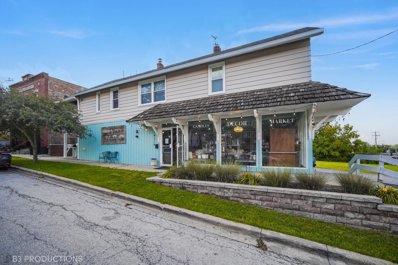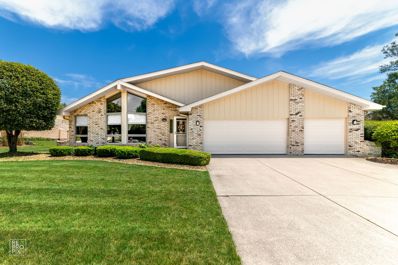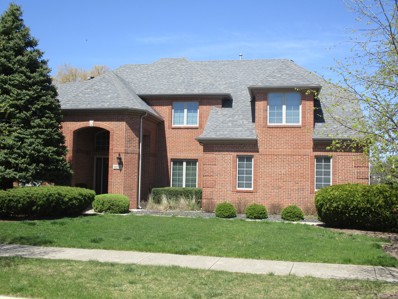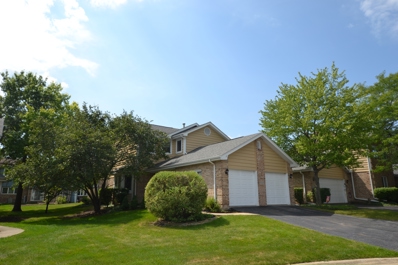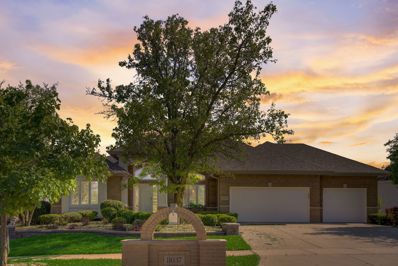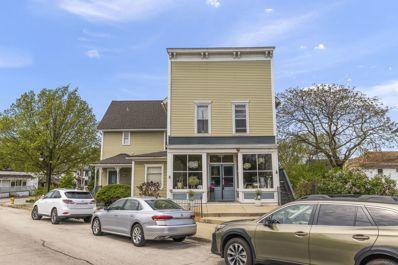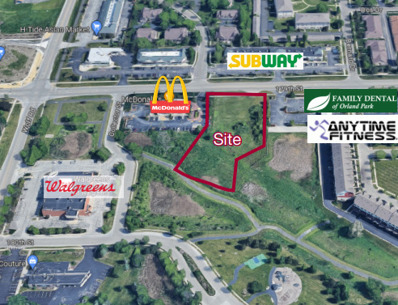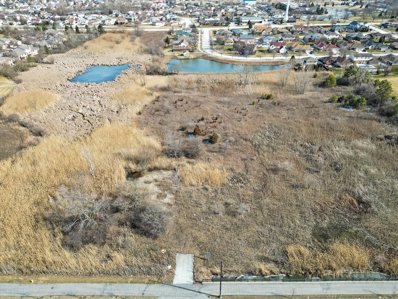Orland Park IL Homes for Rent
- Type:
- Single Family
- Sq.Ft.:
- 1,338
- Status:
- Active
- Beds:
- 3
- Lot size:
- 0.23 Acres
- Year built:
- 1983
- Baths:
- 2.00
- MLS#:
- 12105119
ADDITIONAL INFORMATION
Looking for a comfortable home for the family? Original Owners have Maintained this solid built home. Updates through-out the inside and outside of home. This well-kept home offers a new roof with roof pitch of 4:12, and an 8x12 shed and patio, oversized gutters and downspouts, ejector pump-2022, sump pump-2015 with battery back up in 2020, whole house gas generator-non automatic, thermax insulation between brick and studs, extra blown insulation in attic, radon detector installed in 2021. 3 car driveway space. Granite in Bathrooms, Quart's counter tops in kitchen and updated appliances, built in electric burners can be converted to Gas stove, oak cabinets in kitchen. Carpeting in Family Room was replaced with LVT FLOORING. Nicely located near shopping, groceries all within walking distance if needed. Nicely landscaped. Serne fenced back yard w/shed. Great curb appeal. Shows pride of ownership.
- Type:
- Single Family
- Sq.Ft.:
- 3,421
- Status:
- Active
- Beds:
- 4
- Lot size:
- 0.31 Acres
- Year built:
- 2002
- Baths:
- 4.00
- MLS#:
- 12100582
ADDITIONAL INFORMATION
4 bed, 3.5 bath 1.5-story in immaculate condition all brick home situated on a large corner lot across from pond, many parks and bike trails. Original Owner home - Master bedroom w/walk-in closet plus 2 additional bedrooms are on the FIRST floor, making main living area easy & abundant. Full U/F Basement & 3 car oversized garage. Beautiful hardwood floors & plush carpeting throughout. Laundry room first floor with ample storage/washer/dryer included. Gourmet kitchen w/S.S. appliances, 42" cabinets, oversize eat at bar area, Lg dinette, Plus Formal Dining Room. Open layout connecting kitchen to spacious family room with gas fireplace, abundance of windows + 2 skylights. Elegant French doors lead into study off a welcoming foyer. Loft area offers privacy for guest or family includes bedroom w/private full bath and loft overlooking family room. 2 zone HVAC, central vac/equipment. Fenced in backyard, cement patio and gas grill hookup. This is a quiet, secluded & mature neighborhood, has great schools and shopping. This home is waiting for your family to Come View, Move in & Just ENJOY!!
- Type:
- Single Family
- Sq.Ft.:
- 1,476
- Status:
- Active
- Beds:
- 4
- Year built:
- 1977
- Baths:
- 3.00
- MLS#:
- 12098408
- Subdivision:
- Sylvan Hill
ADDITIONAL INFORMATION
Welcome to this stunning single family home nestled on a private lot offering the blend of comfort and space. This 4 bedrooms, 3 bathrooms gem boasts a large backyard with a concrete patio, ideal for outdoor entertainment and relaxation. Step inside to discover a beautifully designed interior featuring a spacious living area. The living room and dining room boast of newer flooring,. The eat-in kitchen has more than enough cabinets and meal prep counters. The lower level offers a large family room with a gas fireplace & the 4th bedroom and bath.The upper level provides 3 large bedrooms & full bath including the main bedroom with its own updated bath. Additional highlights include a fully finished basement ideal for a home office or entertainment area and storage. Don't miss the opportunity to make this charming home yours and create lasting memories in a tranquil setting. Features include; roof/gutters (2024), A/C & Furnace, appliances, & exterior front door.
- Type:
- Single Family
- Sq.Ft.:
- 3,246
- Status:
- Active
- Beds:
- 5
- Lot size:
- 0.57 Acres
- Year built:
- 1997
- Baths:
- 4.00
- MLS#:
- 12082746
ADDITIONAL INFORMATION
Spacious home with full walk-out lower level, first floor master, beautiful lot with mature trees. This Orland Park home is ideal for multi-generational or related living. Featuring five spacious bedrooms and three and a half bathrooms, this home offers ample space for everyone. The walkout lower level provides a versatile living area, perfect for extended family or guests. Situated on a large lot, the property boasts a three-car garage, a side drive leading to the backyard with an additional shed for extra storage. Paver brick driveway and patio enhance the home's curb appeal and provide a charming outdoor space for relaxation and entertaining. Don't miss this exceptional opportunity to own a home that accommodates all your family's needs! (Main level primary suite, three bedrooms second level, one bedroom walk-out). New roof 5 years ago. Furnaces, a/c, water heater 5 to 6 years old.
- Type:
- Other
- Sq.Ft.:
- 4,150
- Status:
- Active
- Beds:
- n/a
- Lot size:
- 1.25 Acres
- Year built:
- 2000
- Baths:
- MLS#:
- 12093554
ADDITIONAL INFORMATION
Fantastic Opportunity for Many Potential Businesses with this Highly Visible, Well-Maintained Property!***PROPERTY LISTED WAY UNDER APPRAISED VALUE***CALL FOR ADDITIONAL INFORMATION. Professional Office Building with Potential Uses of Restaurant, Funeral Home, Day Care, Call Center, Etc. Modern Classic Decor with Tray Ceiling, Classic Finishes and A Beautiful Chandelier. Building Also Features Potential for 7 Private Offices, 2 Waiting Areas (One With a Coffee Nook), 2 Large Storage Closets, Large Employee Break Room, 2 Bathrooms, and Utility Room. Mechanicals Include 3 Furnaces/AC Condensers with Zoned Areas. Located Heavily Traveled 143rd Street with Over 14,000 Cars Passing by Per Day! CALL TODAY FOR YOUR PRIVATE SHOWING.
ADDITIONAL INFORMATION
Location, Location!! Prime opportunity to build your dream home on a spacious lot measuring 105 x 195 in desirable upscale Ashford Estates, Orland Park!! SURROUNDED BY LUXURY HOMES. We've got the perfect builder for you! More lots available in the subdivision. Ideal for developers eyeing all 2 lots or buyers ready to create their dream home. Water, gas, electric and sewer to Site! Close to Schools, Shopping, Restaurants and a wide variety of amenities that Orland Park has to offer. Reach out for details!
- Type:
- Single Family
- Sq.Ft.:
- 5,310
- Status:
- Active
- Beds:
- 4
- Lot size:
- 0.26 Acres
- Year built:
- 2000
- Baths:
- 4.00
- MLS#:
- 12096174
- Subdivision:
- Deer Point Estates
ADDITIONAL INFORMATION
THIS AWSOME HOME REALLY has THE WOW FACTOR : 2 story foyer in a sprawling open CALIFORNIA RANCH, Choice lot, Volume soaring ceilings w\ magnificent views of the POND, large DECK, HUGE FINISHED WALKOUT LOWER LEVEL, open staircase, SKYLIGHTS, dramatic loft overlooks kitchen and Family room w/fireplace, WHIRLPOOL IN MASTER bedroom, Quality millwork and unique design. Makes this (hard to find) ranch a winner, BUILT BY LEN KAMP
- Type:
- Land
- Sq.Ft.:
- n/a
- Status:
- Active
- Beds:
- n/a
- Lot size:
- 0.36 Acres
- Baths:
- MLS#:
- 12095242
ADDITIONAL INFORMATION
Discover your dream home's future at Sanctuary at Waters Edge, an exceptional opportunity in an upscale, exclusive subdivision overlooking a serene 20-acre lake. This gated community presents fully improved lots boasting essential amenities such as natural gas, electricity, phone service, and other urban utilities, ensuring convenience and comfort. Conveniently located near I-80 and I-355, residents enjoy easy access to major thoroughfares, simplifying commutes and enhancing connectivity. The community is within the esteemed District 135 and 230 school districts, providing access to top-tier educational opportunities for your family. With limited available lots remaining, seize this moment to create your custom-built sanctuary within this coveted gated community. Embrace the tranquility and luxury that Sanctuary at Waters Edge offers and begin envisioning the lifestyle you've always desired.
- Type:
- Single Family
- Sq.Ft.:
- 2,499
- Status:
- Active
- Beds:
- 2
- Year built:
- 1994
- Baths:
- 3.00
- MLS#:
- 12092944
ADDITIONAL INFORMATION
Immaculate 2 story townhome in desirable and conveniently located Marley Brook Subdivision. Twelve spacious townhomes reside in the community of exceptionally maintained properties that rarely become available. Owner has provided many updates and improvements including the following: New concrete patio in 2023, Furnace and A/C replaced 2019, Roof replaced 2016, siding and driveway in 2019, Fences throughout subdivision 2021 and 2023, gutters and downspouts 2024, main level wood flooring 2021. The home features hardwood flooring throughout, six panel oak doors, two fireplaces, ring doorbell, granite countertops, stainless appliances and is move in ready. Finished basement can double as a third bedroom.
- Type:
- Land
- Sq.Ft.:
- n/a
- Status:
- Active
- Beds:
- n/a
- Lot size:
- 0.79 Acres
- Baths:
- MLS#:
- 12092121
- Subdivision:
- Silo Ridge
ADDITIONAL INFORMATION
This is the last remaining lot in Silo Ridge Estates with a water view backing to Long Run Creek. The minimum build per the HOA is 3500 square feet. Do not walk the lot without notice or disturb the neighbors.
- Type:
- Land
- Sq.Ft.:
- n/a
- Status:
- Active
- Beds:
- n/a
- Lot size:
- 1.3 Acres
- Baths:
- MLS#:
- 12085362
ADDITIONAL INFORMATION
Fantastic opportunity in Orland Park (General Business district). Many developmental uses include but not limited to; retail, office, medical, service. There will be a list of permitted uses as listed in the Orland Park Section 6-207 BIZ GENERAL BUSINESS DISTRICT in the additional info section. The lot is 155 Ft. frontage on Pinewood and 360 Ft. deep (1.35 acres). Access is off of Pinewood or directly from 143rd Street. Lot is partially paved with lighting for parking. Seller MOTIVATED!!
- Type:
- Single Family
- Sq.Ft.:
- 7,100
- Status:
- Active
- Beds:
- 4
- Lot size:
- 0.31 Acres
- Year built:
- 1989
- Baths:
- 6.00
- MLS#:
- 12077128
- Subdivision:
- Crystal Tree
ADDITIONAL INFORMATION
Thoughtfully designed with strong attention to detail and located in a peaceful setting, this McNaughton-built brick home offers exceptional space for everyday living and entertaining. As you approach the front door, you are greeted with a soothing waterfall pond. Through the soaring foyer with marble flooring and split staircase, you encounter the formal Living and Dining Rooms with hardwood flooring and crown molding. There are solid oak doors and trim throughout the home. Further ahead, you will find an office with double doors, a built-in bookcase, hardwood floor, and multi-sided gas-log fireplace which is shared with the Family Room and Sun Room. The Family Room boasts a wall of windows and sliding glass door that overlook lush woods. There is also a wet bar, plus 3 skylights in the 23-foot high vaulted ceiling. The spacious gourmet Kitchen features KitchenAid appliances, hardwood flooring, Corian counters, table space, and an abundance of cabinetry. There is also an island with seating and a JennAir gas cooktop with grill and downdraft exhaust. The Sun Room is surrounded by windows and a sliding glass door, plus a skylight - all of which fill the room with natural sunlight. The first floor Laundry Room has additional cabinets for pantry use, extra storage, etc. The main floor full bathroom offers a step-in shower. The elegant Primary Suite is designed with high ceilings, walk-in and step-in closets, a fireplace with marble surround, sitting area overlooking the woods, and a Primary Bathroom offering marble flooring, tub deck, and shower surround, as well as a 15-foot high tray ceiling and a water closet with a separate bidet. Windows surround the bathroom filling it with natural light. There are 3 other spacious bedrooms with walk-in closets. Each is attached to a bathroom - bedrooms 2 & 3 have a Jack & Jill bathroom, while bedroom 4 has a shared bathroom with the hall. The Bonus Room offers another bedroom possibility or space to relax upstairs. It features a 9-foot cathedral ceiling, recessed lighting and a window seat. A wide staircase leads to the finished Walkout Basement with much more additional living space. The Rec Room is ready for entertaining with a dance floor, surround sound Bose speakers, and is adjacent to the Bar area. This space features a huge oak wet bar with brass foot rail, dimmable recessed lighting, another fireplace with a raised hearth and sliding glass door to the covered concrete patio. The Game Room is right around the corner and adjacent to the Den/flex space and 5th full bathroom. Outdoors, you will enjoy spending time on the 43-foot long deck which, along with the cedar siding, has been freshly painted (2024). There are 3 sets of sliding glass doors to the deck - from the Kitchen, Family Room and Sun Room - and the deck has a gas line for a grill. Here, you will have beautiful views of the woods and the 12th hole of the golf course. Other recent updates include: Newer ROOF with 50 year warranty (2018); interior freshly painted (2024), 2nd floor furnace and A/C (2017); 1st floor furnace and humidifier (2018); KitchenAid stainless steel counter-depth refrigerator/freezer (2017); Samsung washer (2016); ejector pump (2022); front storm door (2024) and laundry storm door (2021). There are too many features to list! It must be seen to appreciate the layout and location.
- Type:
- Single Family
- Sq.Ft.:
- 1,873
- Status:
- Active
- Beds:
- 3
- Year built:
- 2021
- Baths:
- 4.00
- MLS#:
- 12081654
- Subdivision:
- Colette Highlands
ADDITIONAL INFORMATION
Meticulously maintained 3 story townhome in beautiful Colette Highlands. This wonderful home has plenty of charm and appeal. As you enter through the main level you find a spacious carpeted recreation room complete with a half bath. Walk up the stairs to the second level and be amazed at the large, open concept modern space. Sit back and relax in the living room or walk over to the kitchen and dining room for a nice meal. The kitchen is bright and airy with 42' white cabinets, stainless steel appliances, custom backsplash, and a long island complete with a sink and dishwasher. The dining room rounds out the second level and offers plenty of space to sit down and enjoy dinner. After dinner walk thru the sliding glass doors and enjoy some fresh air out on your balcony. Is there anything else on this level? I'm glad you asked. A half bath and pantry complete this magnificent area. Ready for bed? Walk up to the third level and find the main bedroom. This large room has a trey ceiling, oversized walk-in closet and a private bathroom. The private bathroom has a double quartz vanity top and a shower big enough to have two shower heads. Another full bath, two more bedrooms, and a laundry closet with a washer and dryer complete the third level. Some additional features of this incredible townhome are custom wood blinds throughout the home, a security system and attached two car garage. Is there anything else? Location, location, location. This home is near shopping, restaurants, the expressway and a very short walk to the Metra train station, Centennial Park West and the new concert pavilion. Come take a look, you'll love this home.
- Type:
- Single Family
- Sq.Ft.:
- 2,428
- Status:
- Active
- Beds:
- 3
- Lot size:
- 0.23 Acres
- Year built:
- 1977
- Baths:
- 3.00
- MLS#:
- 12074279
ADDITIONAL INFORMATION
Discover the potential of this spacious Forrester home, situated in a highly sought after north Orland Park neighborhood. This home boasts a vaulted ceiling, adding a sense of character to the living room and dining room areas. Unique opportunity to customize and create your perfect living spaces. Partial finished basement, great for additional use or storage. The private yard, is perfect for activities and relaxation. It features an enclosed porch and desk, perfect for enjoying quiet mornings or hosting gatherings. This home's fantastic location and key features make it a hidden gem ready to be tailored to your taste!
- Type:
- Single Family
- Sq.Ft.:
- 3,180
- Status:
- Active
- Beds:
- 4
- Lot size:
- 1 Acres
- Year built:
- 1972
- Baths:
- 4.00
- MLS#:
- 12023185
ADDITIONAL INFORMATION
2 Story residence with 4 bedrooms and 3-1/2 baths with a Golf Course view on 1 acre of land. Living room with canned lighting and crown molding, family room with wood plank flooring, crown molding and Fireplace, 3 car heated garage, heated sun/florida room with 2 skylights and 3 doors to the patio. Invisible Dog Fence, All new 5 inch planks hardwood throughout the first floor in 2016, Primary bedroom has a skylight, ceiling fan and 3/4 bath ensuite. All new hardwood flooring on the second floor. 95% high efficiency furnaces, humidifiers, and individual zoning for every bedroom, and thermostat in every bedroom to control installed in 2016, New furnace for garage heating system in 2018, Mitsubishi hyper heat pump and A/C for remodeled sun room in 2021, All new Anderson Renewal windows and exterior doors in 2020, All new indoor base trim, casings, complex crown molding, and doors in 2020, newly remodeled laundry room with cabinets, refrigerator, washer and dryer. Complete roof replacement with powered attic fans in 2016, Custom hardwood stair case to the second floor and dining room remodel in 2020, Natural gas powered Weber outdoor grill added in 2022, outdoor fire pit and garden installed in 2020, remodeled powder room bathroom with all travertine tile throughout bath and laundry room in 2020. Sprinkler system. Unfinished basement with 3/4 bath and walk out to garage.
- Type:
- Single Family
- Sq.Ft.:
- 1,400
- Status:
- Active
- Beds:
- 2
- Year built:
- 1993
- Baths:
- 2.00
- MLS#:
- 12071295
ADDITIONAL INFORMATION
Beautifully updated throughout! New flooring, freshly painted. Kitchen has granite counters and white cabinets for a fresh, contemporary feel. Plenty of room for your table in front of the sliding glass doors, and open to the spacious living room. Both baths have been updated. Conveniently located half bath on the main level. Shared primary bath with separate private vanity. Vaulted ceiling in bedrooms, primary has a walk-in closet. 2nd floor laundry. End unit with no neighbor next to your patio. 1 car attached garage as well as exterior parking. Very quiet and private location but still just a short drive to a multitude of shopping and dining options. This is a Fannie Mae Homepath property.
- Type:
- Land
- Sq.Ft.:
- n/a
- Status:
- Active
- Beds:
- n/a
- Lot size:
- 2.28 Acres
- Baths:
- MLS#:
- 12064392
ADDITIONAL INFORMATION
Just under 2 acres of land in a great location.
- Type:
- Other
- Sq.Ft.:
- 3,200
- Status:
- Active
- Beds:
- n/a
- Year built:
- 1921
- Baths:
- MLS#:
- 12061522
ADDITIONAL INFORMATION
Turn-Key investment property is Old Orland Historic District! Located on the corner of 143rd Street & Beacon Ave is this 3 unit building! 2 Apartments and first floor retail space. All 3 units rent quickly & easily and all have current leases in place. This building was bought in 2019 and since has been completely transformed. This building has a perfect mix of being updated while still maintaining the charm of an older building. The 2 bedroom apartment rents for $1900. The 1 bedroom apartment rents for $1500. The first floor retail space rents for approximately $3000. There is a 2 car detached garage that is currently used for storage. There is also a beautiful patio that is used by the business for hosting events. Great visibility, traffic, and curb appeal! Plenty of parking for this building.
- Type:
- Single Family
- Sq.Ft.:
- 2,516
- Status:
- Active
- Beds:
- 3
- Year built:
- 1991
- Baths:
- 3.00
- MLS#:
- 12056650
ADDITIONAL INFORMATION
Buyer financing fell through which why this beautiful home is back on the market. Pride of ownership resonates throughout this beautiful Brook Hill home with close proximity to the Metra Train Station. Original owners have maintained and cared for this home and added many improvements to make this a truly move in ready home and live worry free. The large open entry leads to the formal living room and dining room separated by a cozy two-sided fireplace. Hardwood floors and new carpeting on the main level. Step into the oversize kitchen with plenty of cabinetry and storage and new cooktop, hood and double oven. Main floor also features an updated full bathroom. Washer and dryer are located on the main level. Take 3 steps up to the large 3 bedrooms including a large owner's suite with tray ceiling, featuring a bath with whirlpool tub. Plenty of closet space with closet organizers in each bedroom. All new carpeting. Second bathroom has a skylight which provides plenty of natural light. Go downstairs to the fully finished basement ready to entertain or just relax and enjoy. Additional storage as well. Furnace and A/C are both 4 years old. New sump pump with battery backup. Large 3 car garage with professional epoxy floor coating. But wait there is more, step into the tranquil backyard. Paver brick patio with a canopy and gas (hook up) grill that will stay with home. Private side yard and large open back yard space as well. Yard is fenced on 3 sides. Meticulously cared for landscaping with underground sprinklers to keep everything green. Also, decorative cement borders around entire home. Great home in a great location. Very close to the Wolf Rd. Metra train station. Close to all area amenities as well. Grocery shopping includes Aldi & Jewel just minutes away.
- Type:
- Single Family
- Sq.Ft.:
- 3,802
- Status:
- Active
- Beds:
- 4
- Lot size:
- 0.37 Acres
- Year built:
- 2002
- Baths:
- 4.00
- MLS#:
- 12031017
- Subdivision:
- Meadowbrook Estates
ADDITIONAL INFORMATION
Impressive Custom Built Brick Home in Very Desirable "Meadowbrook Estates" of Orland Park. Lovely Original Owner Traditional 2 Story w/Full U/F Basement & 3 Car Side Load Garage w/Epoxy Floor. Great Kitchen w/S.S. Appliances, Granite Counters, Tall Cherry Cabs, Portable Island, Recessed Lighting ,& Serving/or sit down Countertop. Lg Dinette Plus Formal Dining Room, Dual Staircases, Cozy Family Room w/Brick wood burning Fireplace/w Gas Logs, & Dual Sliders to Patio. Sunken Living Room & a main floor Office/Den. Zoned HVAC w/dual Systems, Also Dual HWH's to accomodate Whirlpool Tub. Big Laundry Room w/Sink & tons of Cabinet & Counter space. This Immaculate Home is Trimmed out w/Custom Crown Moulding, Baseboards, & some BoxBoard Ceilings. Lg Master Suite has Bath w/Dble sinks, Whirlpool, Sep Shower, & adjoining Massive W/I closet w/Counter & Drawer space to kill for. All B.R.s have ceiling Fans & B.R.s #3 #4 have Jack & Jill Bath. Recent Upgrades inc. Roof '17, main level HVAC '20, HWH '24, Dbl Oven '23, Disposal '21, & many Windows '16. Enjoy a Professional Landscaped Lot w/Fenced Backyard that has privacy Bushes & Brick Paver Patio. This Quiet, Secluded, & Mature Neighborhood has great Orland Schools & Shopping .. This Home is READY & a MUST SEE ---- Come View, Move in, & Just RELAX !!!
- Type:
- Single Family
- Sq.Ft.:
- 1,456
- Status:
- Active
- Beds:
- 2
- Year built:
- 1991
- Baths:
- 3.00
- MLS#:
- 12031578
- Subdivision:
- Brook Hills
ADDITIONAL INFORMATION
Large "Brook Hills" end unit Townhome with floor to ceiling windows has over 1456 sq ft and a big basement! High ceilings on the first floor and Cathedral ceilings in MBR! The furnace is original with worked done on the inside. AC is approx. 12-16 years old Roof is 5-6 years. There is a 50 gallon HWH BR 2 is laminate and carpet in other rooms Home needs your finishing touches. The pond view is at end of cul de sac! and newly renovated Discovery Park complete with tennis and pickleball court and other amenities! All Appliances are owned by tenant except for dishwasher. Special Assessment due sometime this year for the work done on siding and fascia. Amount: $1020
- Type:
- Single Family
- Sq.Ft.:
- 5,926
- Status:
- Active
- Beds:
- 5
- Year built:
- 1997
- Baths:
- 4.00
- MLS#:
- 12054205
- Subdivision:
- Equestrian Place
ADDITIONAL INFORMATION
Welcome to this stunning 3000 square foot ranch-style home that embodies modern comfort and luxurious living. Nestled in a serene setting overlooking a picturesque pond, this meticulously maintained property offers a blend of elegance and functionality. Step inside to discover a recently painted interior adorned with updates that elevate the home's appeal. Gleaming refinished floors and plush new carpeting exude warmth and sophistication throughout. Vaulted ceilings accentuate the spaciousness of the living areas, creating an airy and inviting atmosphere. The heart of the home is the gourmet kitchen, featuring sleek countertops, and ample cabinet space for storage. Adjacent to the kitchen, a charming breakfast nook provides the perfect spot to enjoy casual meals with family and friends. Unwind in the luxurious lower level bath 's steam shower, a tranquil retreat where you can relax and rejuvenate after a long day. With a total of five bedrooms and three and a half baths, there's plenty of room for the whole family to spread out and enjoy their own space. Entertain in style in the expansive two-story screened porch, offering sweeping views of the lush landscape and the tranquil pond beyond. Perfect for hosting gatherings or simply enjoying the beauty of nature year-round. Additional highlights of this exceptional property include a walk-out basement, ideal for recreation or additional living space, a home generator for peace of mind during power outages, and a heated garage for added convenience. Located in a highly sought-after neighborhood with top-rated schools nearby, this home offers the perfect blend of luxury, comfort, and convenience. Don't miss your opportunity to make this dream home yours! Schedule your private tour today.
- Type:
- Mixed Use
- Sq.Ft.:
- 5,240
- Status:
- Active
- Beds:
- n/a
- Year built:
- 1878
- Baths:
- MLS#:
- 12047008
ADDITIONAL INFORMATION
Perfect opportunity for a small business to lease space in a desirable location of Orland Park. Located in the historical district of Orland Park is a 1100 square foot space in the lower level of the building. Charming exposed brick , lots of natural lighting and windows and access to a shared kitchen and bathroom. There is a private entrance from outside for loading if needed and shared main door access as well. Due to other tenants the renter must have minimum foot traffic and low noise levels. No animals or smoking.
ADDITIONAL INFORMATION
A 1.84 acre (or 80,150 square foot) development site with 1.15 buildable acres, just off the traffic-lit intersection of 179th Street and Wolf Road in Orland Park is available for sale. Situated in a highly visible location, in close proximity to MetraRail and other major retailers in the area, this site can be developed for a multitude of commercial uses. All utilities are available to the site. Great opportunity for a developer or investor.
- Type:
- Land
- Sq.Ft.:
- n/a
- Status:
- Active
- Beds:
- n/a
- Lot size:
- 1.22 Acres
- Baths:
- MLS#:
- 12046747
ADDITIONAL INFORMATION
Amazing opportunity awaits in the highly sought-after commercial developing area of Orland Park, situated in Southwest Chicagoland. This parcel, located on the future planned corner, is the ideal investment for those seeking prime real estate. Boasting 200 feet of frontage on La Grange and a close proximity to the mall, theater, fitness center, and I80, the potential is limitless. Benefit from the recent 6-lane expansion on the easily accessible East side of La Grange road, and become a part of the thriving community with surrounding tenants such as Lifetime Fitness Costco, Homewood Suites, Target, Best Buy, Ulta, and many more, With over 1.22 acres of land, the possibilities are endless.


© 2024 Midwest Real Estate Data LLC. All rights reserved. Listings courtesy of MRED MLS as distributed by MLS GRID, based on information submitted to the MLS GRID as of {{last updated}}.. All data is obtained from various sources and may not have been verified by broker or MLS GRID. Supplied Open House Information is subject to change without notice. All information should be independently reviewed and verified for accuracy. Properties may or may not be listed by the office/agent presenting the information. The Digital Millennium Copyright Act of 1998, 17 U.S.C. § 512 (the “DMCA”) provides recourse for copyright owners who believe that material appearing on the Internet infringes their rights under U.S. copyright law. If you believe in good faith that any content or material made available in connection with our website or services infringes your copyright, you (or your agent) may send us a notice requesting that the content or material be removed, or access to it blocked. Notices must be sent in writing by email to [email protected]. The DMCA requires that your notice of alleged copyright infringement include the following information: (1) description of the copyrighted work that is the subject of claimed infringement; (2) description of the alleged infringing content and information sufficient to permit us to locate the content; (3) contact information for you, including your address, telephone number and email address; (4) a statement by you that you have a good faith belief that the content in the manner complained of is not authorized by the copyright owner, or its agent, or by the operation of any law; (5) a statement by you, signed under penalty of perjury, that the information in the notification is accurate and that you have the authority to enforce the copyrights that are claimed to be infringed; and (6) a physical or electronic signature of the copyright owner or a person authorized to act on the copyright owner’s behalf. Failure to include all of the above information may result in the delay of the processing of your complaint.
Orland Park Real Estate
The median home value in Orland Park, IL is $375,000. This is higher than the county median home value of $214,400. The national median home value is $219,700. The average price of homes sold in Orland Park, IL is $375,000. Approximately 86.2% of Orland Park homes are owned, compared to 10.45% rented, while 3.36% are vacant. Orland Park real estate listings include condos, townhomes, and single family homes for sale. Commercial properties are also available. If you see a property you’re interested in, contact a Orland Park real estate agent to arrange a tour today!
Orland Park, Illinois has a population of 59,161. Orland Park is more family-centric than the surrounding county with 32.24% of the households containing married families with children. The county average for households married with children is 30.49%.
The median household income in Orland Park, Illinois is $85,802. The median household income for the surrounding county is $59,426 compared to the national median of $57,652. The median age of people living in Orland Park is 46 years.
Orland Park Weather
The average high temperature in July is 83.9 degrees, with an average low temperature in January of 15.6 degrees. The average rainfall is approximately 38.8 inches per year, with 29.4 inches of snow per year.
