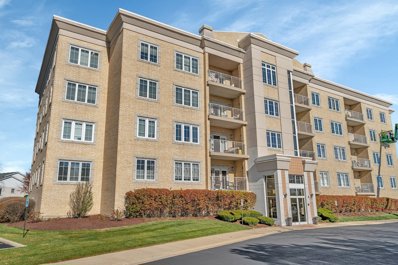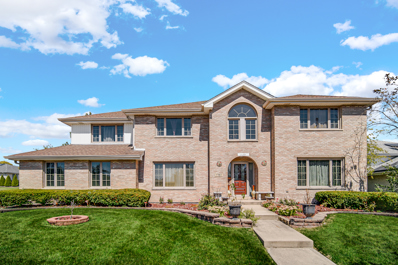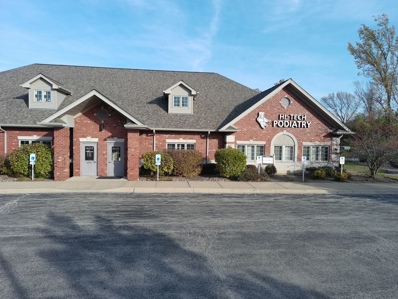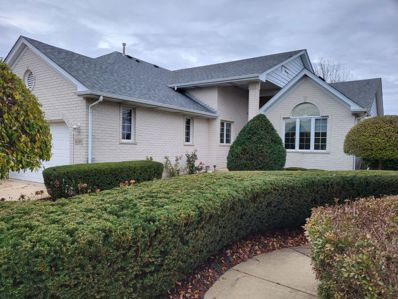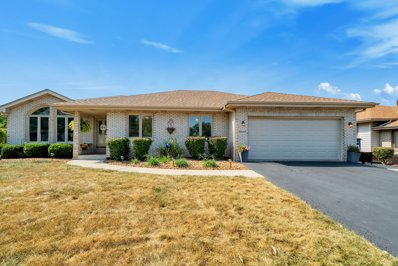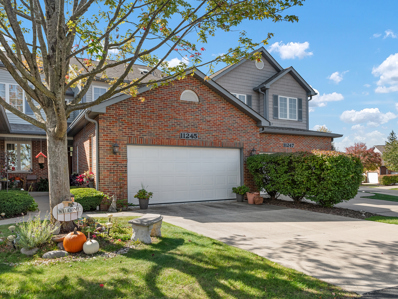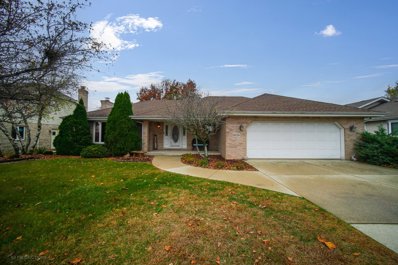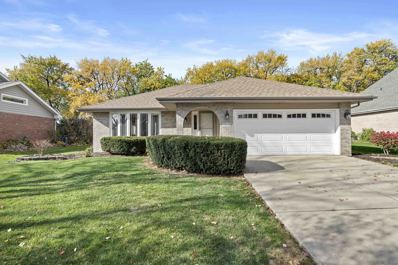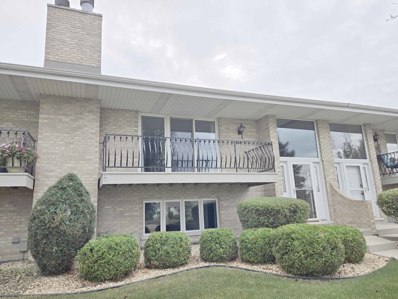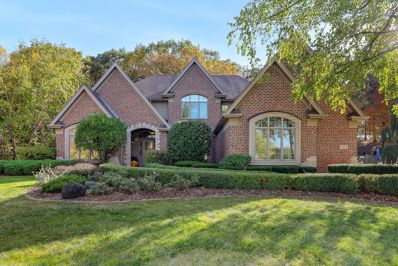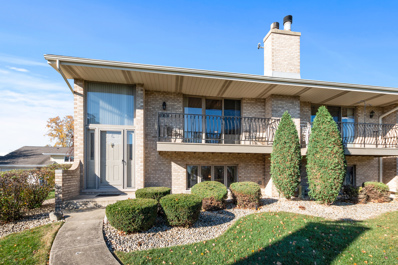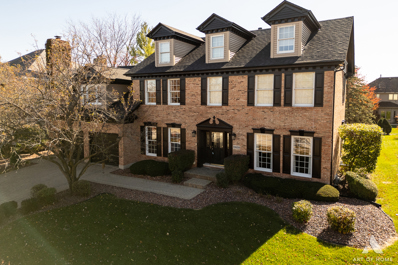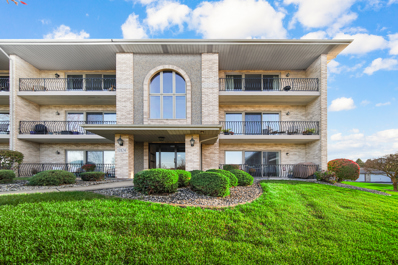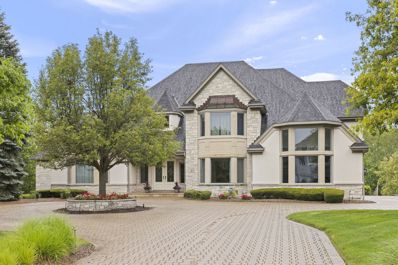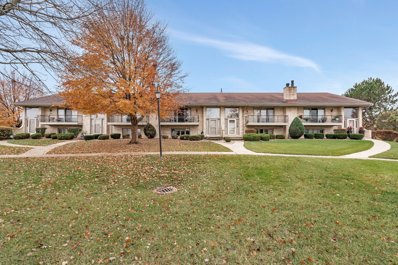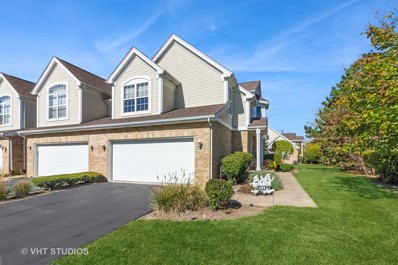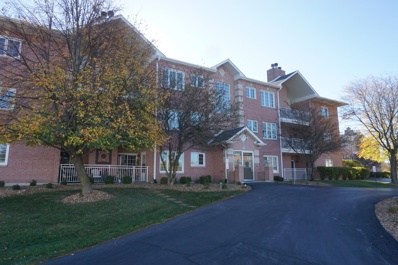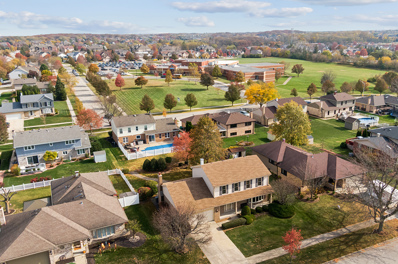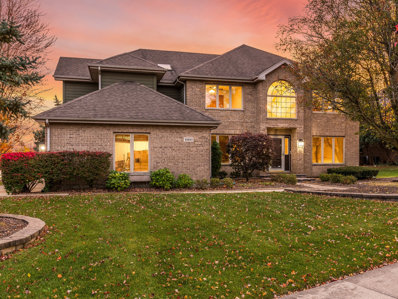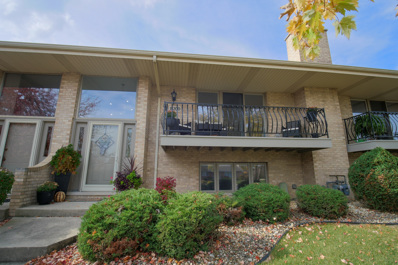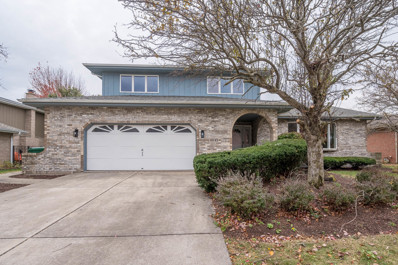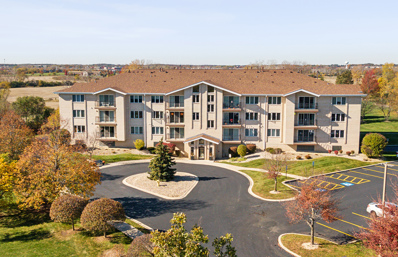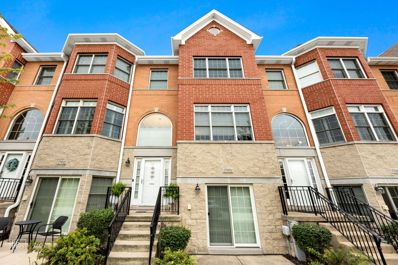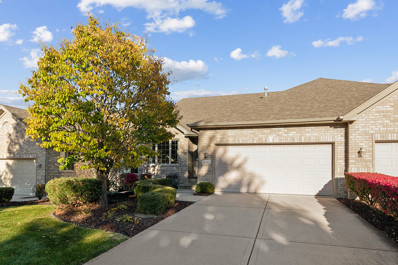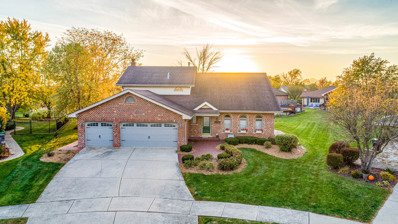Orland Park IL Homes for Rent
The median home value in Orland Park, IL is $371,475.
This is
higher than
the county median home value of $279,800.
The national median home value is $338,100.
The average price of homes sold in Orland Park, IL is $371,475.
Approximately 81.87% of Orland Park homes are owned,
compared to 14.1% rented, while
4.03% are vacant.
Orland Park real estate listings include condos, townhomes, and single family homes for sale.
Commercial properties are also available.
If you see a property you’re interested in, contact a Orland Park real estate agent to arrange a tour today!
- Type:
- Single Family
- Sq.Ft.:
- 1,706
- Status:
- NEW LISTING
- Beds:
- 2
- Year built:
- 2004
- Baths:
- 2.00
- MLS#:
- 12205786
- Subdivision:
- Charleton
ADDITIONAL INFORMATION
Luxury 3rd floor Condominium features high end updates thoughout, over 1700 square feet, 2 spacious bedrooms with walk-in closets both have custom built-in shelves, gorgeous kitchen with granite counters, backsplash, white cabinets, high end stainless steel appliances, gleaming hardwood floors throughout, beautiful fireplace in the formal living room, formal dining room (currently being used as an office), new windows in 2021, new air conditiner 2019 (with transferable warranty until 2029), new humidifier 2018, refrigerator and dishwasher 3 years old, washer and dryer 6 years old, tons of storage, private balcony with water view, secured elevator building, heated attached garage. Proposed increase of the HOA's in 2025 to 360.73. Conveniently located to shopping, restaurants, publc transportations. Hurry come take a look!
- Type:
- Single Family
- Sq.Ft.:
- 2,932
- Status:
- NEW LISTING
- Beds:
- 4
- Year built:
- 1990
- Baths:
- 3.00
- MLS#:
- 12203743
ADDITIONAL INFORMATION
Beautiful home with spacious rooms. A must see to believe the open concept on the main level. Enter into the 2 Story foyer presenting elegant newer flooring throughout the first level. Home freshly painted with neutral colors. Home has a total of 5 bedrooms, 4 on the second level and one in the basement. Large eat in Kitchen with New Quarts Counter tops, pictures of kitchen with old counter tops. Kitchen is open to the family room to keep everyone connected. Formal Living and Dining Room great for entertaining friends and family. Main Level Laundry room also serves as a mud room. Second fl has very large Master Ste with Jacuzzi tub and walk in closet. 3 additional large brms, one as large as the master. Full finished basement with rec room, bdrm/ office, play area/ eating area and good size storage room. Huge Fenced back yard for relaxing or entertainment. New Roof being replaced in 2024 and newer windows. Owner is a Real Estate Agent.
- Type:
- Condo
- Sq.Ft.:
- 3,914
- Status:
- NEW LISTING
- Beds:
- n/a
- Lot size:
- 1.25 Acres
- Year built:
- 2006
- Baths:
- MLS#:
- 12206630
ADDITIONAL INFORMATION
Exquisite, well maintained, fully functional Medical practice office in move-in condition. Eight oversized exam/treatment rooms with room complete with sinks and cabinets. Functional floorplan with reception area, waiting room with 10 foot ceilings, two restroom, and nurses station. All other rooms are eight and half foot ceilings with three foot wide ADA accessible doorways. Large second floor with an additional kitchenette, office, storage area or conference room with dumb waiter elevator access. Large reception/business area with six built in desks plus room for more. Plenty of parking, Located in a beautiful neighborhood of professional and medical Businesses in the thriving 40 acre Winterset Office Park. New roof and gutters were installed September 2024.
- Type:
- Single Family
- Sq.Ft.:
- 3,400
- Status:
- NEW LISTING
- Beds:
- 2
- Year built:
- 1998
- Baths:
- 3.00
- MLS#:
- 12206433
ADDITIONAL INFORMATION
Check out this Beautiful one owner ranch townhome in Excellent Condition, Originally Owned by a master craftsman with lots of built-ins that will stay. This Very rare End unit 3 Bed 3 Bath Ranch Town home offers Generous room sizes, Vaulted ceilings, Hardwood floors, Granite countertops, Two Car attached garage has epoxy floor, work bench, cabinets, plus a 50,000 btu gas heater. Full Master bath with separate shower and tub, Fully finished basement with wet bar, fireplace, and 3rd bedroom with a Full Bath. This home also features a Private Deck off the kitchen that overlooks the greenspace in the backyard. Chair lift and Furniture is negotiable.
- Type:
- Single Family
- Sq.Ft.:
- 2,726
- Status:
- NEW LISTING
- Beds:
- 5
- Lot size:
- 0.2 Acres
- Year built:
- 1999
- Baths:
- 5.00
- MLS#:
- 12205655
ADDITIONAL INFORMATION
Welcome to this charming 3-step ranch, nestled in the desirable Orland Park community. Originally owned and meticulously maintained, this expansive single-family home offers 2,700 square feet of well-designed living space, perfect for families seeking comfort and style. With 5 bedrooms and 4.5 bathrooms, this home provides ample room for both relaxation and entertaining. Both living room and family room boast vaulted ceilings, with gorgeous wood beams. Recent updates include new carpeting, hardwood & luxury vinyl plank flooring, and beautifully updated bathrooms. The massive kitchen is equipped with ample cabinet space, a center island, and stainless steel appliances installed in 2023. Significant updates include a new roof, patio door, gutters, and downspouts (2019), as well as a new A/C unit (2016). The garage door was replaced in 2023. In addition to this properties many upgrades the first floor bedroom off the laundry room is wheelchair accessible, doors in this area are extra wide, and first floor full bathroom is equipped with a roll in shower. Perfect for an elderly in law arrangement!! This home combines classic charm with modern updates, making it an ideal choice for those looking for a move-in-ready residence with plenty of space. Don't miss the opportunity to make this exceptional property your own!
- Type:
- Single Family
- Sq.Ft.:
- 1,430
- Status:
- NEW LISTING
- Beds:
- 2
- Year built:
- 1996
- Baths:
- 3.00
- MLS#:
- 12206122
- Subdivision:
- Courtyards Of Orland
ADDITIONAL INFORMATION
Welcome to this beautiful 2-story townhome that offers comfort, style, and an unbeatable location! Featuring 2 spacious bedrooms, each with its own private bath, and a total of 2.5 baths, this home is designed for convenience and privacy. The kitchen boasts raised panel oak cabinets with crown molding, a built-in island with seating, perfect for casual dining or entertaining. The living room is bathed in natural light with large windows, gleaming hardwood floors, and a cozy gas log fireplace. Step into the dining area, where sliding glass doors lead to a serene view of open green space-a peaceful spot to enjoy your morning coffee or an evening drink. A gas grill and patio set, which can stay with the home, make outdoor entertaining a breeze on the brick paver patio, which was power washed and resealed last year, surrounded by refreshed landscaping. On the main level is a den that can be used for in-home office, an additional bedroom, or whatever a buyer desires. Upstairs, you'll find two generously sized bedrooms, each featuring a walk-in closet and en-suite bath, ensuring comfort and luxury. The home is wired for built-in surround sound, perfect for movie nights or music lovers. Major updates include a furnace (2017) and a brand new A/C unit (2023), ensuring peace of mind for years to come. Plus, the large 23x39 unfinished basement offers endless possibilities to customize the space to suit your needs. This townhome is the perfect blend of modern living and timeless charm-schedule your tour today!
- Type:
- Single Family
- Sq.Ft.:
- 2,176
- Status:
- NEW LISTING
- Beds:
- 3
- Year built:
- 1993
- Baths:
- 3.00
- MLS#:
- 12200878
ADDITIONAL INFORMATION
Welcome to this charming all-brick ranch, perfectly situated in the desirable Eagle Ridge community. Lovingly maintained over the years, this home is attractively priced to invite your personal touches and updates. From the welcoming front porch, step into an open, spacious layout designed for both comfort and style. The vaulted family room, with three sides of windows, fills the space with natural light, creating an inviting area to relax or entertain. The cozy fireplace is a focal point, viewable from the adjoining dining area and kitchen, enhancing the warm, connected feel of the space. The seller is offering a $3,000 appliance allowance, giving you the opportunity to make the kitchen truly your own. With three generously sized bedrooms and three baths, the home includes a spacious master suite featuring a private bath and walk in closet. The finished basement with heated floors provides endless potential, whether you envision it as a recreation room, home office, or guest accommodations. Outside, enjoy a private, wrought iron-fenced yard, perfect for relaxing or entertaining. An attached two-car garage with sealed flooring adds convenience and functionality. Don't miss this incredible opportunity to customize a timeless, solid property in this sought after neighborhood!
- Type:
- Single Family
- Sq.Ft.:
- 1,863
- Status:
- NEW LISTING
- Beds:
- 3
- Lot size:
- 0.25 Acres
- Year built:
- 1994
- Baths:
- 3.00
- MLS#:
- 12204101
ADDITIONAL INFORMATION
Amazing opportunity on this 3 step ranch with 3 beds, 2.5 baths, and basement. Featuring wood laminate floors throughout, a nicely sized kitchen with separate dining room to hold any special occasion, and a family room that can fit any large gathering to sit and relax by the fireplace. Primary bedroom with his & her closets, en-suite bath with whirlpool tub, and separate shower. Two spacious guest bedrooms with plenty of space for a growing family. Basement that has room for storage, and is ready for your finishing touches. Great amount of outdoor space to enjoy every season. All in an amazing location in the Orland Woods subdivision. Come see today!
- Type:
- Single Family
- Sq.Ft.:
- 2,100
- Status:
- NEW LISTING
- Beds:
- 2
- Year built:
- 1994
- Baths:
- 3.00
- MLS#:
- 12191296
- Subdivision:
- Eagle Ridge Iii
ADDITIONAL INFORMATION
Raised Ranch Style Townhouse in Eagle Ridge!! Majestic Model with over 2000 square feet living space plus a 2 car attached garage. This unit offers an open floor plan with Living room , dining room and kitchen with private balcony with unique view of open space. Huge family room with fireplace. Good sized main bedroom walk-in closet and private bath with shower. Utility room with full sized washer-dryer. Great value for the money. Convenient location near I-80, I-355, and multiple Metra Stations. - Nature trails connected to subdivision/ - Great school district.
- Type:
- Single Family
- Sq.Ft.:
- 5,400
- Status:
- NEW LISTING
- Beds:
- 4
- Lot size:
- 0.95 Acres
- Year built:
- 1999
- Baths:
- 5.00
- MLS#:
- 12203863
ADDITIONAL INFORMATION
HIGHLY MOTIVATED SELLER...New Roof, New HVAC & New Carpet! This exquisite two-story traditional home, perfectly situated on a magnificent extra-large corner lot boasts 5 bedrooms and 5 bathrooms and offers an impressive 5,400 sq ft of total finished living space, making it the ideal sanctuary for modern living. As you enter, you're greeted by a grand two-story foyer featuring an entry door with a stunning leaded glass design and sidelights. The open wood staircase leads you to the upper level, while hardwood flooring flows throughout the main living areas. The gourmet eat-in kitchen is a chef's dream, equipped with maple cabinets, granite countertops, and a tiled backsplash. The oversized island with seating, stainless steel appliances-including a double oven (2023)-and a walk-in pantry make this space perfect for entertaining. Adjacent is the separate eating area, which opens to a beautiful back brick paver patio, ideal for alfresco dining. The elegant dining room features hardwood flooring with decorative inlay, crown molding, and a recessed area for a China cabinet, while the inviting living room boasts vaulted ceilings and an abundance of natural light from gorgeous floor-to-ceiling windows. The family room is cozy yet spacious, featuring a custom gas corner stone fireplace and custom drapes, creating the perfect atmosphere for relaxation. A conveniently located office (or 6th bedroom) and a full bathroom complete the first floor. Retreat to the luxurious primary suite on the second floor, featuring a large 10 x 30 fully organized walk-in closet and a spa-like ensuite bathroom with a whirlpool jet tub, custom tile shower, and two vanities. Each additional bedroom includes walk-in closets and ample space, with the second and third bedrooms sharing a Jack and Jill bathroom. The fully finished basement offers a theater room with projector and screen, an additional bedroom or exercise room, and an area for play or relaxation. A full bathroom with a stunning walk-in travertine tile shower completes this expansive space. The exterior of the home is just as impressive, featuring a beautiful all-brick and cedar facade, an attached 3-car heated garage with cabinetry and epoxy flooring, and a meticulously landscaped yard. The backyard is a private oasis with an in-ground heated pool, complete with built-in lights, a diving board, and a Weber grill, all enclosed within a wrought iron fence. Mechanically, this home is equipped with two new furnaces and air conditioning units (January 2024), a 100-gallon hot water heater (2013), and a brand new architectural roof installed in October 2024, complete with a 50-year warranty. The property also includes a wired home security system and a Generac generator for peace of mind. Located near parks, bike trails, shopping, and dining options, this home is part of highly regarded Orland Park school districts. Don't miss the opportunity to make this remarkable property your new home! Schedule your private showing today!
- Type:
- Single Family
- Sq.Ft.:
- 1,800
- Status:
- Active
- Beds:
- 2
- Year built:
- 1994
- Baths:
- 3.00
- MLS#:
- 12200586
- Subdivision:
- Eagle Ridge Ii
ADDITIONAL INFORMATION
Original owner is offering this spectacular "Majestic" model, townhome style condo. Lets start with the AMAZING LOCATION... 1. An End unit. 2. The front of the unit and balcony face East so you can enjoy the morning sun. 3. Beautiful views from your balcony of the wide open grassy front lawn with exceptional landscape. 4. There are numerous visitor spaces conveniently located just steps from this home, perfect for guests! 1800 sq ft of very well maintained is this 2 bedroom, 2-1/2 bath home with a very spacious family room featuring a gas fireplace that is perfect for those cool evenings upon us! The kitchen offers granite counter tops, loads of cabinets and has plenty of room for a nice size kitchen table. The open floorplan offers wide open views from the kitchen, dining and living room! The bedrooms are spacious with plenty of closet space and the master has a 6x6 walk-in closet and a private bathroom! In the lower level, aside from the huge family room you have a powder room, 2 large closets for additional storage and a large laundry room with a kitchenette featuring an additional stove/oven with a vent hood installed by the builder, all up to code AND additional cabinets with granite counter tops, ideal for extra storage and a utility sink! Plus, direct access to your 2 car extra deep attached garage. WOW, WOW, WOW!
- Type:
- Single Family
- Sq.Ft.:
- 4,345
- Status:
- Active
- Beds:
- 4
- Year built:
- 1990
- Baths:
- 3.00
- MLS#:
- 12200436
ADDITIONAL INFORMATION
Architectural curb appeal is a 10! Situated in beautiful Mallard Landings of Orland Park. This owner has done all the heavy lifting on updates including roof, gutters, exterior paint, updated kitchen and appliances, updated family room and fireplace feature wall, and some windows. Beautiful hardwood floors and upgraded millwork in the formal living room, dining room, kitchen and office. That hardwood flooring continues into a state of the art cook's kitchen featuring custom cabinetry, all stainless appliances, 2 ovens (1 built-in advantium and 1 range), oversized refrigerator, beverage station with refrigerator, center island with seating, and granite counters. Kitchen was completely renovated 10 years ago. This home has an open floor plan with extra-large family room and cozy wood burning fireplace, stunning wood clad ceiling and impressive feature wall. 1st floor office is conveniently located off the kitchen and can also be used as a first floor bedroom for related living or a playroom/study area. 2 sets of sliding glass doors one from the family room and one in the kitchen take you to a custom paver patio and professionally landscaped grounds with mature trees. 2 separate staircases, one in the foyer and one in the family room with access to a private loft on the second floor with a large walk-in closet. Use the loft as a 2nd office, exercise room, or playroom/tv room for the kids. Owner's suite featuring separate whirlpool tub, shower and double sinks plus 3 additional bedrooms and a full bath complete the 2nd story. Finished basement plus additional storage area and finished crawl, battery backup for sump pump, 2 HVAC units, 2 HWH. This family home is ready for a new owner to enjoy and was a builder's model. Outstanding schools, great location for commuters and conveniently located to everything in the booming Orland Park business corridor.
- Type:
- Single Family
- Sq.Ft.:
- 1,200
- Status:
- Active
- Beds:
- 2
- Year built:
- 1996
- Baths:
- 2.00
- MLS#:
- 12200516
- Subdivision:
- Eagle Ridge Ii
ADDITIONAL INFORMATION
Welcome to your dream home- a beautiful, move-in-ready condo offering comfort, style, and convenience! This unit is perfect for homeowners seeking a well-maintained space in a prime location. Some key features of this unit include a bright, open-concept living and dining area with ample natural light, perfect for entertaining or relaxing. The primary bedroom includes a generous closet and direct access to a private full bathroom. Both bedrooms provide ample space, natural light, and storage. Step outside to enjoy a private balcony with space for seating, offering peaceful outdoor relaxation or an ideal spot for morning coffee. Located in a vibrant neighborhood close to shopping, dining, and major highways, this condo offers easy access to all the essentials. Don't miss the opportunity to make this lovely condo your new home! Schedule your showing today to see all that it has to offer!
$1,899,999
41 Silo Ridge N Road Orland Park, IL 60467
- Type:
- Single Family
- Sq.Ft.:
- 9,200
- Status:
- Active
- Beds:
- 4
- Lot size:
- 1.03 Acres
- Year built:
- 1998
- Baths:
- 6.00
- MLS#:
- 12202363
- Subdivision:
- Silo Ridge
ADDITIONAL INFORMATION
Amazing, timeless, and elegant detailed Builders CUSTOM home in prestigious Silo Ridge Estates has everything one could desire in a home. This home is unsurpassed in quality and furnishes. Located on an expansive lot with a resort like backyard. Featuring nearly 9000 sq. ft. of luxury. The exquisite attention to detail in this home is a homeowners dream Flourishing landscaping and a custom unique shaped pool surrounded by a lavish travertine patio completes this astounding luxury property. Walk into the stunning foyer with limestone flooring and vaulted ceilings. Continue to the spacious living room with vaulted ceilings, beautiful crown molding and custom windows for plenty of natural lighting. Entertain in the large dining room with plenty of space for a table of 12 or more. Large fabulous family room with vaulted ceilings and two story custom stone fireplace. This amazing chefs kitchen is complete with so many features including new Monogram appliances , two large islands with new granite countertops. The kitchen comes fully equipped with two dishwashers, two Monogram refrigerators, walk in pantry and butlers pantry. Beautiful maple cabinets, hickory flooring and vaulted ceilings complete this dream kitchen. Master Bedroom is on the main level complete with vaulted ceilings, large his and her custom finished closets, sitting area overlooking the luxurious pool and backyard . Master bathroom has a spa like feel with double vanity, large jacuzzi tub, oversized walk in shower and separate dressing vanity area. Work from home in the main level stately office with built in desk and shelves. Continue to the second floor up the stately staircase to three spacious bedrooms with walk in closets . In suite bathroom and jack and Jill bathroom with large showers. Enjoy reading or watching a movie in the upstairs loft area with well appointed and beautiful built ins. Top it all off with an added homework/ Craft room with skylights and tons of natural lighting. Fully finished walk out basement has so much to offer. Start with the large entertainment and game area. Custom Stone fireplace, and stately wet bar area with beverage cooler, dishwasher and ice maker. Large workout area will make you feel like you are in your own private gym. Full bathroom with shower and complete storage area with shelves complete your space. Plenty of room for extended living or adding an additional bedroom or two. Step out onto the large deck off the main level with no maintenance trex decking. The lavish and luxurious unique shaped pool is surrounded by travertine patio and beautiful lush landscaping. Spacious private backyard. Radiant heating in the master bathroom, garage and basement flooring. Mist away system surrounding entire backyard to enjoy your oasis bug free. 3 air conditioners newer roof, security system with ring cameras . Must see in person!
- Type:
- Single Family
- Sq.Ft.:
- 2,000
- Status:
- Active
- Beds:
- 2
- Year built:
- 1996
- Baths:
- 3.00
- MLS#:
- 12202139
- Subdivision:
- Eagle Ridge
ADDITIONAL INFORMATION
Welcome to this charming 2-bedroom, 2.5-bath split-level condo in the sought-after Eagle Ridge subdivision of Orland Park! Enjoy a spacious layout featuring a comfortable living area, a bright kitchen, and generously sized bedrooms. Recent updates include a newer AC and furnace, and a hot water heater from 2014, ensuring both comfort and efficiency. Located near parks, shopping, and dining, this home offers convenience in a prime location. Perfect for those seeking a low-maintenance lifestyle in a vibrant community.
- Type:
- Single Family
- Sq.Ft.:
- 1,786
- Status:
- Active
- Beds:
- 2
- Year built:
- 2002
- Baths:
- 3.00
- MLS#:
- 12202185
- Subdivision:
- Mistee Ridge
ADDITIONAL INFORMATION
This Stunning 2-3 Bedroom, 2.5 Bathroom end-unit townhome boasts a spacious open floor plan and a bright, airy two-story entry. With its private, beautifully landscaped yard, it's sure to please. Walking into the elegant entryway you are greeted with spectacular soaring two-story vaulted ceilings and gleaming hardwood flooring throughout the main level. The Formal Dining Room is perfect for entertaining. The family room offers a private fireplace adjacent to the eat-in kitchen area adorned with sliding glass doors to your own private patio & backyard space. The 2nd floor offers a lovely primary suite, complete w/whirlpool tub, separate shower & walk-in closet. The 2nd bedroom is generously sized with an abundance of natural daylight shining through. The 2nd floor loft is a great space for an office/den option or could easily be enclosed if a 3rd bedroom if desired. These rooms share a large updated full bathroom off the 2nd floor hallway. The laundry room is also located on the 2nd floor for convenience. Not only does this home have a Full custom finished basement, but it now has a new one of a kind bar built in (beer cans stored inside the bar for decoration will not stay) basement also has plenty of extra storage space ! This premier corner lot is one of the largest lots in Mistee ridge. Home features a 2 car attached garage. Back Paver Patio for grilling out, relaxing and entertaining, serene front water views, New Roof 2023, New Furnace 2018, front window replaced 2024. Move-in Ready. Ideal location, close to everything !! Schools, Restaurants, Lifetime Fitness, Entertainment, Hwys, including Bike trails and walking paths. Don't Miss this Exceptional property!
- Type:
- Single Family
- Sq.Ft.:
- n/a
- Status:
- Active
- Beds:
- 2
- Year built:
- 1999
- Baths:
- 2.00
- MLS#:
- 12201931
- Subdivision:
- Preserves Of Marley Creek
ADDITIONAL INFORMATION
VERY NICE 2ND FLOOR UNIT IN THE "POPULAR" PRESERVES OF MARLEY CREEK, WITH AN ARRAY OF WALKING PATHS. LARGE AND OPEN LAYOUT. HUGE 19X16 LIVING ROOM LEADING TO THE OUTDOOR PATIO. BIG EAT-IN KITCHEN WITH ALL APLLIANCES STAYING. FORMAL DINING ROOM!! OR IF YOU PREFER A SMALL TV ROOM.FRESHLY PAINTED THROUGHOUT. THREE NEWER WINDOWS IN UNIT. MASTER BEDROOM WITH 10X10 PRIVATE BATH AND DOUBLE CLOSETS(ONE IS WALKIN). LARGE UTILITY ROOM. ALL OF THIS PLUS A ONE CAR OVERSIZED GARAGE LOCATED CLOSE TO THE BUILDING. CLOSE TO ALOT OF AMMENITIES. PRACTICALLY RIGHT NEXT DOOR TO METRA. SHOW TODAY, BUY TOMORROW!! ESTATE SALE-"AS-IS" CONDITION.
- Type:
- Single Family
- Sq.Ft.:
- 2,500
- Status:
- Active
- Beds:
- 3
- Year built:
- 1990
- Baths:
- 3.00
- MLS#:
- 12200055
- Subdivision:
- Creekside Of Springcreek
ADDITIONAL INFORMATION
Nestled in the highly sought-after Creekside Subdivision of Orland Park, this 2-story residence offers an ideal blend of comfort, style, and convenience. A covered front entry leads to a spacious foyer, setting the stage for warm welcomes. Enjoy cooking in a bright, white kitchen featuring gleaming hardwoods, a stylish backsplash, and stainless steel appliances. An expansive pantry closet ensures ample storage. The family room boasts a vaulted ceiling and a charming brick fireplace. French doors open to a concrete patio and paver walkway, extending your living space outdoors. The tucked-away staircase leads to four spacious upper-level bedrooms, including a primary ensuite (4th bedroom currently serves as convenient 2nd-floor laundry) to simplify your daily routines. Finished basement offers endless possibilities for entertainment, as well as a home office, playroom, or even a 5th bedroom, if needed. BRAND NEW ROOF installed in July 2024 with a complete tear-off-ensuring durability and peace of mind. 2-car attached front load garage. Get extra zzz's in the morning... you're within a one block walk to Centennial Elementary School and park. With immediate occupancy available, you can move in just in time for the holidays. Don't miss this opportunity to own a beautiful home in one of the most desirable suburbs. Schedule your private showing today and make this your forever home!
- Type:
- Single Family
- Sq.Ft.:
- 3,223
- Status:
- Active
- Beds:
- 4
- Lot size:
- 0.35 Acres
- Year built:
- 1995
- Baths:
- 3.00
- MLS#:
- 12177929
- Subdivision:
- Laurel Hills
ADDITIONAL INFORMATION
Nestled on an expansive corner lot, this stunning 3,233 square foot Georgian-style home showcases a striking brick and cedar exterior. With 4 bedrooms and 2.5 baths, this two-story residence artfully blends elegance with everyday functionality. Upon entering the grand two-story foyer, you're greeted by a radiant chandelier, setting an opulent tone. Above, a dramatic hardwood catwalk overlooks the space, drawing your eye to the family room's breathtaking 30-foot ceiling, anchored by a prominent gas and wood-burning brick fireplace. At the heart of the home, the chef's kitchen boasts granite countertops, a travertine backsplash, stainless steel appliances, an island, oak cabinetry, and a coffee bar for added convenience. A wet bar with granite countertops and wine rack adds to the home's entertainment-friendly design. Adjacent to the foyer are formal living and dining rooms, perfect for hosting gatherings. The main level also includes a versatile study with French doors, easily convertible into a 5th bedroom. Upstairs, the expansive master suite welcomes you with a grand French door entry and features a luxurious master bath with dual granite sinks, a jacuzzi tub, and a separate shower. The second level also includes three bedrooms, the shared bath with dual granite-topped sinks, providing comfort and style for family and guests and a loft. The unfinished basement, equipped with a dual-zoned HVAC system, awaits your personal touch, offering endless possibilities for customization. Outside, a large paver stone patio with a firepit offers a perfect setting for outdoor relaxation. A spacious three-car garage ensures ample storage and convenience. Ideally located near parks, amenities, and with easy access to I-80, this home combines luxury living with practical convenience and has NO HOA. Schedule your private showing today!
- Type:
- Single Family
- Sq.Ft.:
- 1,800
- Status:
- Active
- Beds:
- 2
- Year built:
- 1993
- Baths:
- 3.00
- MLS#:
- 12201395
- Subdivision:
- Eagle Ridge
ADDITIONAL INFORMATION
Welcome Home! Must see this stunning townhouse in the community of Eagle Ridge! Move in ready, your stylish home greets you with an outstanding floor plan filled with natural light. The sun-filled living room and formal dining room offers ample space for entertaining, sliding doors off living room to the spacious balcony, and enjoy the beautifully updated kitchen which boasts an abundance of cabinetry, glass tile backsplash, beautiful quarts countertops, pantry, the perfect cozy corner banquette, and a portable center island completes the space. Down the hall, you'll find the airy master bedroom with a walk-in closet and a remodeled private ensuite bathroom. The second bedroom/office with wide closet is next to the remodeled 2nd full bathroom. The lower level expands your living space with a generous-sized family room, gorgeous brick mantle with gas fireplace, a wet bar with new counter and seating area, a half bath, large laundry room, and two additional closets. The 2.5 car attached garage is perfect for all your storage needs. This home has seen many updates in the last two years including new luxury vinyl flooring on both levels, upper bathrooms remodeled, all newer appliances, gorgeous light fixtures, and painted throughout. Newer furnace (2018), roof (2017), and A/C (2015). The beautifully maintained exterior common grounds and the school districts make this property even more appealing. This gem is fresh, clean, and available at closing! Steps to Eagle Ridge park and grassland walking/biking trails. Enjoy all the highly desirable Eagle Ridge community has to offer in your new home!
- Type:
- Single Family
- Sq.Ft.:
- 2,858
- Status:
- Active
- Beds:
- 3
- Year built:
- 1990
- Baths:
- 3.00
- MLS#:
- 12199289
ADDITIONAL INFORMATION
Updated Single Family in Orland Park- Welcome Home! Kitchen with new beautiful Quartz countertops, soft closing cabinets/drawers, and all stainless steel appliances. New popular LVT flooring, carpet and freshly painted throughout! Master bedroom w/ full master bath. Basement. 2 Car attached garage. This is a must see! Close to all accommodations including schools, parks, shops, restaurants and more! Not for rent or lease.
- Type:
- Single Family
- Sq.Ft.:
- 1,415
- Status:
- Active
- Beds:
- 2
- Year built:
- 1998
- Baths:
- 2.00
- MLS#:
- 12198055
- Subdivision:
- Saratoga Lakes
ADDITIONAL INFORMATION
Nestled in a private cul-de-sac in the heart of Orland Park, this Saratoga Lakes condo offers the perfect blend of tranquility and accessibility. Step into a well-maintained, secure foyer with cozy seating. Separate greeting area for visitors to announce arrival and permit buzzed entry for safety. The elevator provides easy access to your 3rd-floor unit. The recently updated condo features freshly painted neutral decor highlighted by laminate flooring, decorative lighting, blinds and high-end fixtures throughout. The spacious kitchen is a chef's delight, complete with an abundance of cabinetry, a pantry closet, and a stylish backsplash. Newer stainless steel appliances. There's plenty of room for a dining table, making it perfect for entertaining. The family room opens up to a balcony, offering breathtaking nature views and stunning west-facing sunsets. Heated underground garage with one parking space. Additional outdoor parking. No need for coins here! This in-unit laundry room has a utility sink and shelving for additional storage. Two spacious bedrooms, including an ensuite with large walk-in closet! The brick exterior adds a touch of timeless elegance, while the party room offers a great space for socializing with neighbors. Enjoy being walking distance from shopping, dining and entertainment including CVS, theatre, and fitness center. Award winning school district. Whether you're looking to enjoy the peaceful setting or take advantage of nearby amenities, this property has it all. Don't miss the opportunity to make this dream condo yours-contact us today to schedule a viewing!
- Type:
- Single Family
- Sq.Ft.:
- 2,511
- Status:
- Active
- Beds:
- 3
- Year built:
- 2010
- Baths:
- 4.00
- MLS#:
- 12198303
ADDITIONAL INFORMATION
Stunning 3 story townhouse. This is a custom built bright and sunny home featuring over 2,500 square feet of living space that provides 3 bedrooms and 3.5 baths with open floor design. The spacious upgraded kitchen provides elevated eat in island with granite counters, 42 inch custom cabinets with newer stainless steel appliances (brand new fridge). The deck off the kitchen has a built in gas line and also provides a scenic view of the wooded terrain, walking trail and nearby park. The main living area provides 9 ft ceilings and a double sided fireplace. The lower level with family room but could easily be converted into a 4th bedroom that has it's own walkout! Very large bedroom sizes. Master bedroom has a walk in closet plus a master suite with a soaker tub and shower. Convenient 2nd floor laundry with full size washer and dryer. Ample storage and closet spaces throughout! Many upgrades: crown molding, hardwood floors, new carpeting in bedrooms. Walk out basement. This townhome is situated in a quite residential neighborhood which provides the privacy and serenity. Ideal location with METRA very close by along with shopping, dining, banking, walking trails and especially the highly sought after Orland Park elementary, middle school and high schools.
- Type:
- Single Family
- Sq.Ft.:
- 1,775
- Status:
- Active
- Beds:
- 1
- Year built:
- 2001
- Baths:
- 3.00
- MLS#:
- 12196678
ADDITIONAL INFORMATION
Great location-Ranch Townhome with Finished Look-out Basement-Water Views-Spacious greeting Foyer-Spacious Eat-in Kitchen with abundant cabinets-Formal Dining Room-Large Living/Great Room Area with triple patio doors with 10 x 8 Elevated Deck overlooking a Pond-Main Level Master Suite with Private Full Bath, Tub, Separate Shower and Double Sinks- Master Walk-in Closet-Main Level Laundry Room-Open Staircase to Lower Level finished with a Large Recreation Room, 2 Bedrooms, Full Bath, Wet Bar and Storage Area-Quality Construction-Minutes to shopping and restaurants! A Must SEE!
- Type:
- Single Family
- Sq.Ft.:
- 3,687
- Status:
- Active
- Beds:
- 4
- Lot size:
- 0.41 Acres
- Year built:
- 1989
- Baths:
- 4.00
- MLS#:
- 12190141
ADDITIONAL INFORMATION
Experience tranquility at the end of a quiet cul-de-sac in the desirable Brook Hills subdivision. This beautiful 4-bedroom, 2.2-bathroom home is situated on a premium oversized wooded lot, creating a peaceful retreat. Step inside to discover vaulted ceilings and abundant natural light, complemented by elegant hardwood floors throughout. The gourmet kitchen, measuring 29x15, is a chef's paradise, boasting granite countertops, a double oven, a premium cooktop, and a spacious breakfast bar. The main level also features a versatile office/4th bedroom, that can easily serve as a guest room, along with a generous family room equipped with a cozy fireplace-perfect for entertaining. The finished basement is a fantastic entertainment space, complete with a wet bar, mini kitchen, custom cabinetry, and granite counters. Retreat to the master suite, where you'll find a whirlpool tub, a separate shower, and a spacious walk-in closet with an additional sink and vanity mirror. The backyard is an outdoor oasis ideal for gatherings, featuring a large stamped concrete patio, a tranquil fish pond, a pergola, and a shed for extra storage.


© 2024 Midwest Real Estate Data LLC. All rights reserved. Listings courtesy of MRED MLS as distributed by MLS GRID, based on information submitted to the MLS GRID as of {{last updated}}.. All data is obtained from various sources and may not have been verified by broker or MLS GRID. Supplied Open House Information is subject to change without notice. All information should be independently reviewed and verified for accuracy. Properties may or may not be listed by the office/agent presenting the information. The Digital Millennium Copyright Act of 1998, 17 U.S.C. § 512 (the “DMCA”) provides recourse for copyright owners who believe that material appearing on the Internet infringes their rights under U.S. copyright law. If you believe in good faith that any content or material made available in connection with our website or services infringes your copyright, you (or your agent) may send us a notice requesting that the content or material be removed, or access to it blocked. Notices must be sent in writing by email to [email protected]. The DMCA requires that your notice of alleged copyright infringement include the following information: (1) description of the copyrighted work that is the subject of claimed infringement; (2) description of the alleged infringing content and information sufficient to permit us to locate the content; (3) contact information for you, including your address, telephone number and email address; (4) a statement by you that you have a good faith belief that the content in the manner complained of is not authorized by the copyright owner, or its agent, or by the operation of any law; (5) a statement by you, signed under penalty of perjury, that the information in the notification is accurate and that you have the authority to enforce the copyrights that are claimed to be infringed; and (6) a physical or electronic signature of the copyright owner or a person authorized to act on the copyright owner’s behalf. Failure to include all of the above information may result in the delay of the processing of your complaint.
