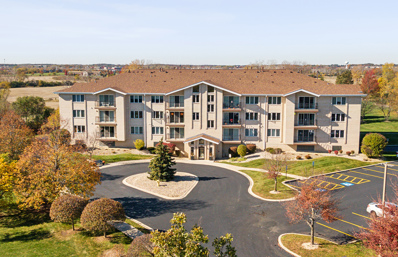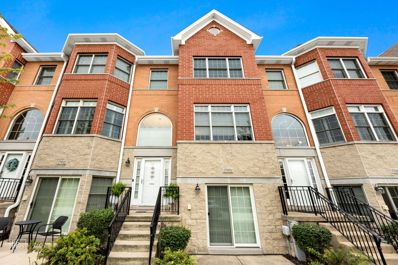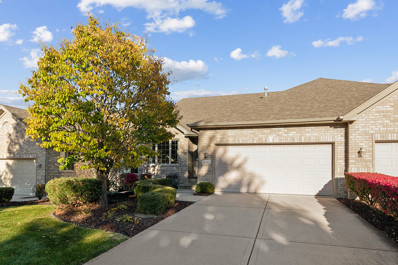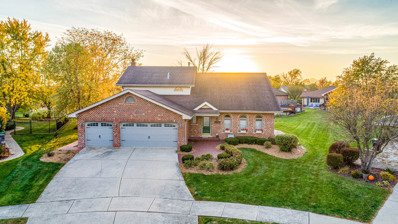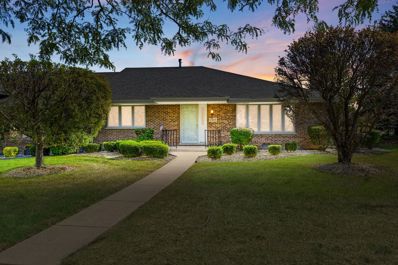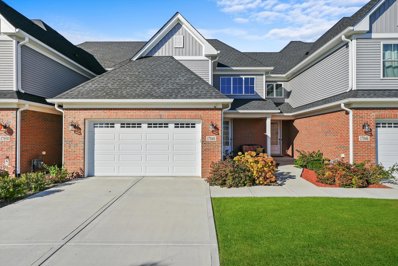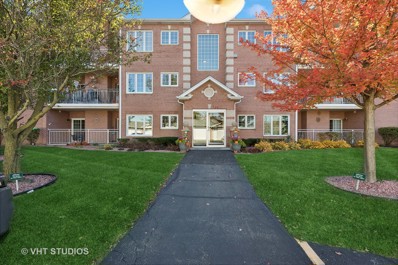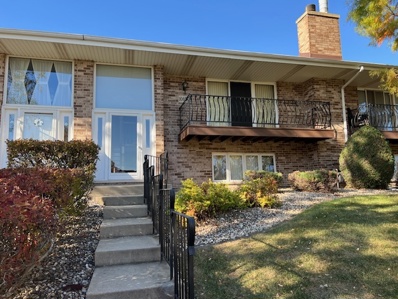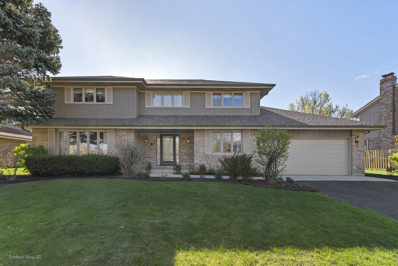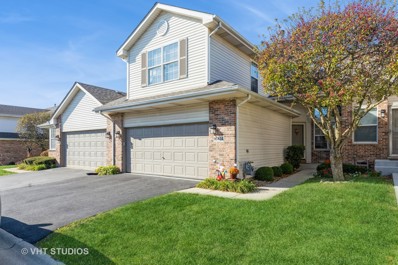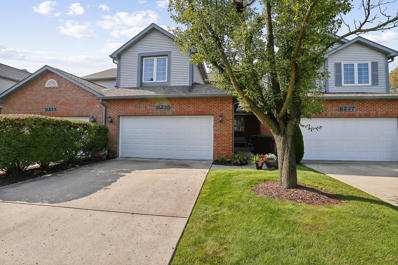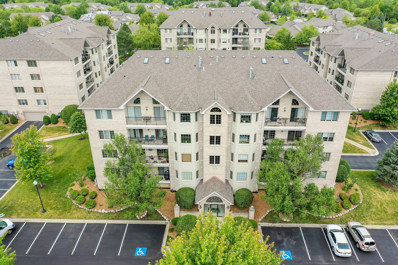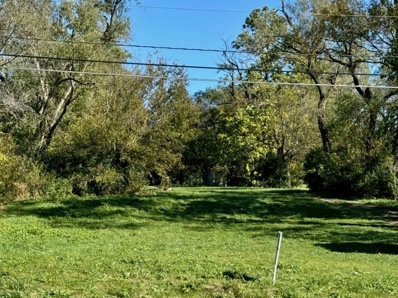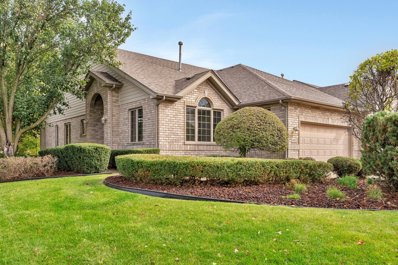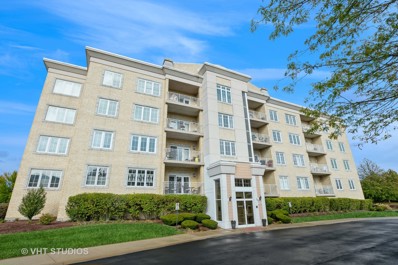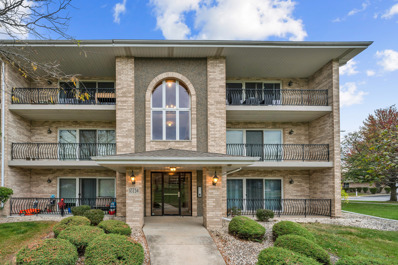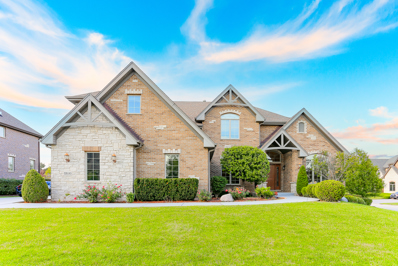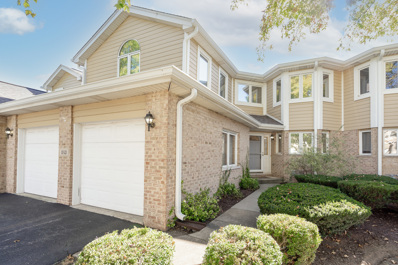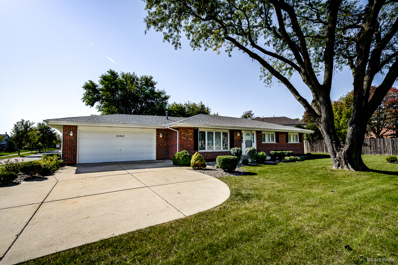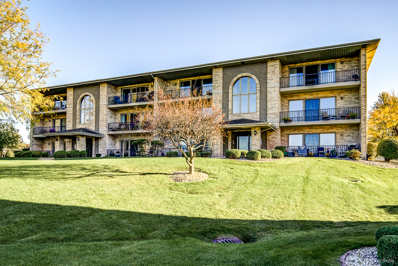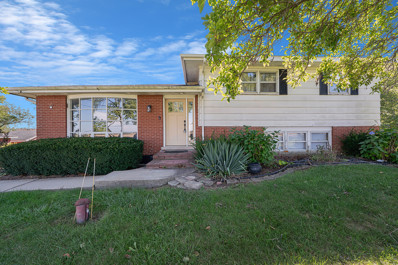Orland Park IL Homes for Rent
- Type:
- Single Family
- Sq.Ft.:
- 1,415
- Status:
- Active
- Beds:
- 2
- Year built:
- 1998
- Baths:
- 2.00
- MLS#:
- 12198055
- Subdivision:
- Saratoga Lakes
ADDITIONAL INFORMATION
Nestled in a private cul-de-sac in the heart of Orland Park, this Saratoga Lakes condo offers the perfect blend of tranquility and accessibility. Step into a well-maintained, secure foyer with cozy seating. Separate greeting area for visitors to announce arrival and permit buzzed entry for safety. The elevator provides easy access to your 3rd-floor unit. The recently updated condo features freshly painted neutral decor highlighted by laminate flooring, decorative lighting, blinds and high-end fixtures throughout. The spacious kitchen is a chef's delight, complete with an abundance of cabinetry, a pantry closet, and a stylish backsplash. Newer stainless steel appliances. There's plenty of room for a dining table, making it perfect for entertaining. The family room opens up to a balcony, offering breathtaking nature views and stunning west-facing sunsets. Heated underground garage with one parking space. Additional outdoor parking. No need for coins here! This in-unit laundry room has a utility sink and shelving for additional storage. Two spacious bedrooms, including an ensuite with large walk-in closet! The brick exterior adds a touch of timeless elegance, while the party room offers a great space for socializing with neighbors. Enjoy being walking distance from shopping, dining and entertainment including CVS, theatre, and fitness center. Award winning school district. Whether you're looking to enjoy the peaceful setting or take advantage of nearby amenities, this property has it all. Don't miss the opportunity to make this dream condo yours-contact us today to schedule a viewing!
- Type:
- Single Family
- Sq.Ft.:
- 2,511
- Status:
- Active
- Beds:
- 3
- Year built:
- 2010
- Baths:
- 4.00
- MLS#:
- 12198303
ADDITIONAL INFORMATION
Stunning 3 story townhouse. This is a custom built bright and sunny home featuring over 2,500 square feet of living space that provides 3 bedrooms and 3.5 baths with open floor design. The spacious upgraded kitchen provides elevated eat in island with granite counters, 42 inch custom cabinets with newer stainless steel appliances (brand new fridge). The deck off the kitchen has a built in gas line and also provides a scenic view of the wooded terrain, walking trail and nearby park. The main living area provides 9 ft ceilings and a double sided fireplace. The lower level with family room but could easily be converted into a 4th bedroom that has it's own walkout! Very large bedroom sizes. Master bedroom has a walk in closet plus a master suite with a soaker tub and shower. Convenient 2nd floor laundry with full size washer and dryer. Ample storage and closet spaces throughout! Many upgrades: crown molding, hardwood floors, new carpeting in bedrooms. Walk out basement. This townhome is situated in a quite residential neighborhood which provides the privacy and serenity. Ideal location with METRA very close by along with shopping, dining, banking, walking trails and especially the highly sought after Orland Park elementary, middle school and high schools.
- Type:
- Single Family
- Sq.Ft.:
- 1,775
- Status:
- Active
- Beds:
- 1
- Year built:
- 2001
- Baths:
- 3.00
- MLS#:
- 12196678
ADDITIONAL INFORMATION
Great location-Ranch Townhome with Finished Look-out Basement-Water Views-Spacious greeting Foyer-Spacious Eat-in Kitchen with abundant cabinets-Formal Dining Room-Large Living/Great Room Area with triple patio doors with 10 x 8 Elevated Deck overlooking a Pond-Main Level Master Suite with Private Full Bath, Tub, Separate Shower and Double Sinks- Master Walk-in Closet-Main Level Laundry Room-Open Staircase to Lower Level finished with a Large Recreation Room, 2 Bedrooms, Full Bath, Wet Bar and Storage Area-Quality Construction-Minutes to shopping and restaurants! A Must SEE!
- Type:
- Single Family
- Sq.Ft.:
- 3,687
- Status:
- Active
- Beds:
- 4
- Lot size:
- 0.41 Acres
- Year built:
- 1989
- Baths:
- 4.00
- MLS#:
- 12190141
ADDITIONAL INFORMATION
Experience tranquility at the end of a quiet cul-de-sac in the desirable Brook Hills subdivision. This beautiful 4-bedroom, 2.2-bathroom home is situated on a premium oversized wooded lot, creating a peaceful retreat. Step inside to discover vaulted ceilings and abundant natural light, complemented by elegant hardwood floors throughout. The gourmet kitchen, measuring 29x15, is a chef's paradise, boasting granite countertops, a double oven, a premium cooktop, and a spacious breakfast bar. The main level also features a versatile office/4th bedroom, that can easily serve as a guest room, along with a generous family room equipped with a cozy fireplace-perfect for entertaining. The finished basement is a fantastic entertainment space, complete with a wet bar, mini kitchen, custom cabinetry, and granite counters. Retreat to the master suite, where you'll find a whirlpool tub, a separate shower, and a spacious walk-in closet with an additional sink and vanity mirror. The backyard is an outdoor oasis ideal for gatherings, featuring a large stamped concrete patio, a tranquil fish pond, a pergola, and a shed for extra storage.
- Type:
- Single Family
- Sq.Ft.:
- 1,500
- Status:
- Active
- Beds:
- 2
- Year built:
- 1999
- Baths:
- 2.00
- MLS#:
- 12197153
- Subdivision:
- Eagle Ridge
ADDITIONAL INFORMATION
This beautiful end-unit ranch townhouse in Eagle Ridge offers the ease of single-level living! Impeccably maintained and updated throughout, this home features two spacious bedrooms and two full bathrooms. Enjoy your own private patio and an attached 2.5-car garage equipped with a wash basin, floor drain, and pull-down attic access. The welcoming living room, highlighted by a cozy fireplace, flows effortlessly into the formal dining area. The roomy kitchen boasts updated white cabinetry, a large pantry, granite countertops, and ceramic tile flooring. You'll love the Pergo wood floors that extend through the entry, hallways, bedrooms, and dining room, while the living room features brand-new carpeting for extra comfort. Convenience is key with a well-designed laundry area that includes a side-by-side washer and dryer along with a laundry sink. The home is also equipped with approximately five-year-old Lennox HVAC systems. Situated on a beautifully landscaped corner lot, this townhouse is a must-see!
- Type:
- Single Family
- Sq.Ft.:
- 2,650
- Status:
- Active
- Beds:
- 3
- Year built:
- 2020
- Baths:
- 3.00
- MLS#:
- 12193999
- Subdivision:
- Bluff Pointe
ADDITIONAL INFORMATION
Be Prepared To Be Amazed With This Spectacular 3 Bedroom Townhouse At Bluff Pointe of Orland Park! Spacious 1st Floor Primary Suite, With Huge Walk In Closet * Open Floor Plan With 9 Foot Coffered Ceilings With Upgraded Trim * Beautiful Chef's Kitchen With Generous Sized Island * SS Appliances * Granite Countertops * Upper Level Features Ample Sized Loft Plus 2 Additional Bedrooms With Ceiling Fans & Full Bathroom * Main Level Laundry Room * Electric Shades* Full Basement * 2 Car Garage * Investor Friendly, Can Be Rented* Conveniently Located To Expressways, Shopping, Restaurants & All Orland Park Has to Offer!
- Type:
- Single Family
- Sq.Ft.:
- 1,600
- Status:
- Active
- Beds:
- 2
- Year built:
- 1998
- Baths:
- 2.00
- MLS#:
- 12196574
ADDITIONAL INFORMATION
Shows like a model home! Gorgeous 2-bedroom 2 full bath condo with elevator! Open floor plan with vaulted ceilings in Living Room with windows above stunning gas log fireplace. Sliding doors on each side of s fireplace opening to large 18x8 balcony. Gormet kitchen with custom oversized maple cabinets, center island and granite counter tops Upscale LG Stainless Steel Refrigerator Built in oven and Electric Cook Top Spacious bedrooms both with walk in closets. Master bath has inviting jacuzzi with separate shower. Maple floors in Living Rm, Dining Room and bedrooms Freshly painted, ceiling fans, and 6 panel doors Newer hot water tank Large in unit laundry Located in the Preserves of Marley Creek with walking path in rear of property. Close to shopping, walking distance to Metra, and close to expressways
- Type:
- Single Family
- Sq.Ft.:
- 2,100
- Status:
- Active
- Beds:
- 2
- Year built:
- 1994
- Baths:
- 3.00
- MLS#:
- 12193713
- Subdivision:
- Eagle Ridge
ADDITIONAL INFORMATION
Beautiful townhome with a spectacular southern view out the living room window in sought after Eagle Ridge Subdivision. Raised ranch style Majestic model has combined living room and dining for family get togethers. Kitchen provides plenty of space including a closet pantry. All neutral decor and move in ready! Lower level has a spacious family room with a fireplace and wet bar, along with plenty of storage space. Very quiet and peaceful street with very little traffic. With 2 bedroooms, 2 1/2 baths and 2 car garage there is plenty of room for the whole family! Gleaming hardwood floors throughout the main level except for the bedrooms. Close to all the amenities. You won't be disappointed.
- Type:
- Single Family
- Sq.Ft.:
- 2,797
- Status:
- Active
- Beds:
- 3
- Year built:
- 1987
- Baths:
- 3.00
- MLS#:
- 12195213
- Subdivision:
- Pinewood South
ADDITIONAL INFORMATION
SPACIOUS 2 STORY IN WEST ORLAND PARK. BE GREETED WITH BEAUTIFUL CURB APPEAL BEFORE ENTERING THE COVERED PORCH AND INSIDE TO THE 2 STORY FOYER. THIS TRADITIONAL STYLE HOME FEATURES A FORMAL LIVING ROOM AND DINING ROOM. A BRICK GAS START FIREPLACE IS THE FOCAL POINT OF THE FAMILY ROOM. OVERLOOKING THE LARGE EAT-IN KITCHEN WITH SS APPLIANCES THAT ARE JUST 2 YEARS OLD, CABINET AND CLOSET PANTRY. FRENCH DOORS LEAD OUT TO A 18X22 DECK WITH VIEWS OF AN OPEN DETENTION POND. THE LAUNDRY ROOM IS SITUATED ON THE FIRST FLOOR AND EQUIPPED WITH WASHER, DRYER, SINK AND CABINETS. ALSO ON THE MAIN LEVEL IS A POWDER ROOM AND BACK FOYER WITH COAT CLOSET. 3 VERY SPACIOUS BEDROOMS ARE UPSTAIRS INCLUDING 2ND FULL BATH AND LARGE CLOSET. THE MASTER SUITE HAS A FULL BATH, MAKE-UP STATION, WALK-IN CLOSET AND A GREAT AMOUNT OF ROOM. THE OTHER 2 BEDROOMS HAVE DOUBLE CLOSETS. THE BASEMENT IS UNFINISHED WITH SPACE FOR A REC ROOM, STORAGE AND UTILITY ROOM. RECENTLY SEAL-COATED DRIVEWAY LEADS TO THE 2 CAR ATTACHED GARAGE. A NEW ROOF AND GUTTERS WITH OVERSIZED DOWSPOUTS WERE INSTALLED 2 YEARS AGO, TUCKPOINTING COMPLETED ON THE CHIMNEY LAST YEAR AND A NEW HUMIDIFIER WAS INSTALLED THE END OF 2020. SCHEDULE A SHOWING TODAY!
- Type:
- Single Family
- Sq.Ft.:
- 2,750
- Status:
- Active
- Beds:
- 2
- Year built:
- 1997
- Baths:
- 3.00
- MLS#:
- 12187152
ADDITIONAL INFORMATION
Welcome to your beautiful new townhome in Orland Park! As you enter the home, note the spacious foyer open to the living room with cathedral ceilings. Main level also features a bright, formal dining area, eat in 4 piece kitchen and cozy family room with fireplace. Laundry room and half bath perfect for guests are also located on the main floor. Sliding glass doors walkout to your private patio area perfect for your morning coffee. Head upstairs to an open loft ideal for an office or guest space. Primary bedroom features vaulted ceilings, walk in closet and attached 4 piece bathroom. Spacious second bedroom and full bathroom complete the upper level. Full unfinished basement is ready for you to finish to add additional livable square footage or use it as is for all your storage needs. Attached 2 car garage keeps you out of the elements during inclement weather. Location is convenient to all the shopping, restaurants and nightlife Orland Park has to offer. Schedule your showing today!
- Type:
- Single Family
- Sq.Ft.:
- 1,835
- Status:
- Active
- Beds:
- 3
- Year built:
- 1996
- Baths:
- 3.00
- MLS#:
- 12193646
- Subdivision:
- Courtyards Of Orland
ADDITIONAL INFORMATION
Incredible buy in prime Orland Park location. Exceptionally well maintained townhome that has been recently updated to showcase latest design trends offers a MAIN LEVEL MASTER RETREAT! Striking exterior with a lovely front porch is a perfect space for your morning coffee. Spacious foyer that opens into a highly functional floor plan with gleaming hardwood flooring. Updated kitchen features stunning quartz countertops, a custom tile backsplash, stainless steel sink and a spacious breakfast bar seating. Formal dining room is great for additional seating that flows perfectly into the comfortable family room that has soaring vaulted ceilings and a gorgeous corner fireplace updated with penny tile and marble flooring. MAIN level master bedroom has been freshly painted with elevated ceilings, a walk-in closet and private ensuite has a dual vanity, soaking tub and separate shower. Main level laundry room and powder bath. The second level includes two sizable bedrooms with a shared full bathroom. Full basement offers plenty of opportunities to turn into your dream space for recreation, a potential 4th bedroom (with two egress windows), family area, storage and more. Spectacular grounds with an expansive deck that was replaced in 2021 and is the ideal space to entertain and unwind. Prime Orland Park location close to the pond, shopping, dining, metra station, University of Chicago Medical Center and more. For any discerning buyer looking for a move-in ready townhome! Updates include new lighting throughout, painting, carpeting, countertops, custom tile backsplash, blinds, fireplace tile, humidifier, washer and dryer. NOTE: no homeowners exemption on property taxes.
- Type:
- Single Family
- Sq.Ft.:
- 1,600
- Status:
- Active
- Beds:
- 2
- Year built:
- 2002
- Baths:
- 2.00
- MLS#:
- 12194073
ADDITIONAL INFORMATION
Discover a gem in Orland Park! This 2nd-floor (unit 204) condo in an ELEVATOR building offers the perfect blend of comfort and style. This building also has FLEXICORE ceilings. Trash shoot located on the floor. Step into a large eat-in kitchen (largest floor plan in building) with beautiful slate floors, ideal for your morning coffee. The spacious living room features two sets of sliding doors leading to a charming balcony and a cozy gas fireplace. The formal dining room boasts elegant tray ceilings, perfect for entertaining. The master suite comes with a walk-in closet and a luxurious whirlpool tub with a separate shower. The second bedroom and hall bath provide plenty of space for guests. This all-brick building is well-maintained, with underground heated parking and storage. Each unit enjoys an unassigned parking space inside. This condo is a true gem, offering comfort, style, and a prime location. Don't miss out-schedule your showing today!
- Type:
- Single Family
- Sq.Ft.:
- 2,452
- Status:
- Active
- Beds:
- 3
- Lot size:
- 0.29 Acres
- Year built:
- 1994
- Baths:
- 4.00
- MLS#:
- 12192934
- Subdivision:
- Eagle Ridge
ADDITIONAL INFORMATION
Welcome to this charming brick step ranch home nestled in a serene neighborhood, perfect for those seeking comfort and style. Boasting three bedrooms with the potential for a fourth in the basement, this residence offers versatility and ample space. Upon entering, you are greeted by beautiful and spacious foyer that brings you to the main living areas. The living and dining room feature hardwood floors complemented by elegant crown molding, chair rail and vaulted ceilings that adds a touch of sophistication. The spacious family room features a cozy fireplace, vaulted ceilings, chair rail and beautiful windows, creating a warm ambiance ideal for gatherings or relaxation. The remodeled kitchen is a chef's delight, showcasing granite countertops, modern stainless steel appliances, and plenty of cabinet/pantry space for storage. Pull up a seat at the island or relax at the table in the kitchen eating area. Just 3 short steps up to the bedrooms, down the halls made of hardwood, you will find your nightly sanctuary. Are ceiling fans a must for you? We have you covered in the bedrooms. The master bedroom suite is sure to delight with tray ceilings, hardwood floors, and walk in closet along with another double door closet.. Master bath features corian countertops dual vanity with recessed lighting and jacuzzi tub and a stand up shower. This home has so much storage, bring everything you have and we will find a place for it! The basement features a unique cedar ceiling and tiled floor. Currently used as a 4th bedroom, you can make it your own space. The basement bath has a hookup for a shower that can easily be added in to convert to a full bath. While you are down there, notice the newer water heater (around 1 yr old) workbench and whole house vacuum system. Back up to the laundry room, the washer is newer (around 2 yrs) and so much cabinet space along with a utility sink! Outside, the landscaped yard includes a patio area, perfect for outdoor entertaining or enjoying a morning coffee in the peaceful surroundings. A three-car garage provides ample parking and storage space, ensuring convenience and functionality. Watch for the Rainbird system that controls the lawn sprinkler system. Like to wash your car year round? We got you. Utility sink with hose and drain. Roof is around 7 years old. Located in a desirable neighborhood, this home offers easy access to amenities, schools, expressways and parks. Don't miss out on the opportunity to make this beautiful property your new home! Schedule a showing today and experience the comfort and charm firsthand.
- Type:
- Land
- Sq.Ft.:
- n/a
- Status:
- Active
- Beds:
- n/a
- Lot size:
- 0.92 Acres
- Baths:
- MLS#:
- 12190939
ADDITIONAL INFORMATION
Motivated Seller...A beautiful piece of property ready to build a dream home upon. Existing mature trees landscape this buildable property. Conveniently located near Schools, Restaurants and shopping. .92 Acres with 83 feet of frontage and a depth of 446 feet.
- Type:
- Single Family
- Sq.Ft.:
- 1,730
- Status:
- Active
- Beds:
- 2
- Year built:
- 2001
- Baths:
- 3.00
- MLS#:
- 12189096
ADDITIONAL INFORMATION
Discover this spacious 2-bedroom, 2.5-bathroom end unit with serene pond views! The open layout seamlessly connects the kitchen and living room, creating an ideal space for entertaining. Enjoy family meals in the formal dining room, and retreat to the large master bedroom on the first floor, featuring a walk-in closet and a private ensuite with a separate shower and tub. The main floor also includes convenient laundry and a half bathroom. Venture to the lower level for additional living space, including a generous family room, ample storage, a second bedroom, and another bathroom. Step outside to your balcony to grill and take in the beautiful pond scenery. Perfectly situated near the best of Orland Park, with easy access to restaurants, shopping, and more-don't miss out on this fantastic opportunity!
- Type:
- Single Family
- Sq.Ft.:
- 1,356
- Status:
- Active
- Beds:
- 2
- Year built:
- 2007
- Baths:
- 2.00
- MLS#:
- 12186169
- Subdivision:
- Saratoga Lakes
ADDITIONAL INFORMATION
Wow What a beautiful 2nd-floor condo within the coveted Saratoga Lakes subdivision. Nestled in a secure, 4-story elevator building with convenient heated garage parking, this unit offers a nice blend of style and functionality. Featuring 2 bedrooms and 2 bathrooms, this home boasts a spacious open concept floor plan enhanced by 9' ceilings, The expansive eat-in kitchen is a chef's dream, complete with granite countertops, a breakfast bar, and a pantry closet. It flows into the dining room and airy living room, where you'll find a cozy gas fireplace and access to a private covered balcony, perfect for relaxing. The master bedroom is a true retreat with its double closets-one walk-in and one regular-and a luxurious master bathroom featuring a whirlpool tub and separate shower. Enjoy the ease and elegance of condo living with all the amenities and personal touches that make this space truly special.
- Type:
- Single Family
- Sq.Ft.:
- 1,200
- Status:
- Active
- Beds:
- 2
- Year built:
- 1996
- Baths:
- 2.00
- MLS#:
- 12189808
- Subdivision:
- Eagle Ridge Ii
ADDITIONAL INFORMATION
Naturally lit & well kept end-unit penthouse condo with a relaxing view, in the highly desirable neighborhood of Eagle Ridge II, featuring 2 bedrooms and 2 baths in a Flexicore building. Comfortable sized bedrooms with the primary suite including ensuite bathroom & double closest. Newer flooring throughout. Freshly painted. Newer light fixtures. Large balcony overlooking a beautiful courtyard. A private 2-car deattached garage. Sharp association. Fantastic location, Close to shopping, entertainment, parks & the forest preserve. Easy access to Wolf Rd, La-Grange & I-80. LOW taxes & HOA. Move-in ready.
- Type:
- Single Family
- Sq.Ft.:
- 1,600
- Status:
- Active
- Beds:
- 2
- Year built:
- 1998
- Baths:
- 2.00
- MLS#:
- 12187485
ADDITIONAL INFORMATION
Welcome to the Preserves of Marley Creek. Rarely available spacious 2-bedroom 2 bath unit with flex iCore construction in elevator building Features include open floor plan Inviting living room with 9 ft ceilings and gas log fireplace Formal dining room Gourmet kitchen with plenty of oak cabinets, newer stainless-steel appliances and new garbage disposal. The master bedroom feature walk-in closet, ceiling fan & a private bath with jacuzzi tub and separate shower. Large 2nd bedroom with adjacent full bath. Neutral decor throughout. Hardwood vinyl plank floors in living room, dining room and kitchen. Newer carpet in the bedrooms. Newer includes windows, flooring througout, garbage disposal, freshly painted and stainless steel appliances Nice size balcony with additional storage. 1 car detached garage. Walking distance to Metra. Close to shopping and expressways. Backs up to Walking Path
- Type:
- Single Family
- Sq.Ft.:
- 3,219
- Status:
- Active
- Beds:
- 5
- Lot size:
- 0.24 Acres
- Year built:
- 1995
- Baths:
- 3.00
- MLS#:
- 12184141
- Subdivision:
- Brook Hills
ADDITIONAL INFORMATION
Welcome to this stunning 5-bedroom home located on a quiet cul-de-sac, adjacent to a peaceful grass field! Recently updated with a *new roof, skylights & gutters (2024) this home offers a blend of modern upgrades and timeless charm. The kitchen features stainless steel appliances, granite countertops and custom cabinets. The first floor boasts hardwood flooring and vaulted ceiling with solid 6-panel doors throughout the home. Upstairs, enjoy a huge loft living space -perfect for a home office or play area. Step outside to a fenced backyard with a brick patio, in-ground sprinklers & a storage shed. The home also includes a professional home security system and a finished basement offering even more living space. This is the perfect family home in an ideal location!
- Type:
- Single Family
- Sq.Ft.:
- 4,050
- Status:
- Active
- Beds:
- 5
- Lot size:
- 0.36 Acres
- Year built:
- 2014
- Baths:
- 5.00
- MLS#:
- 12186447
- Subdivision:
- Deer Haven
ADDITIONAL INFORMATION
Amazing custom 10 year old 2-story brick home in Deer Haven Subdivision with over 4000 sq. ft., plus 1600 sq. ft. in the finished basement. 2-story foyer, vaulted, coffered & tray ceilings, hardwood flooring throughout, custom kitchen with large eating area, granite counters with an island and breakfast bar, all stainless steel appliances, back splash, large walk-in pantry, cabinetry has soft close drawers, and a concrete patio off of the dinette. Second floor master bedroom has a vaulted ceiling and a walk-in closet. The master bath has a vanity with double sinks, a whirlpool tub, separate seated shower with 2 heads. Bedrooms 2, 3 & 4 have one full bath & a Jack & Jill bath. This home also has a 2nd floor 5th bedroom/playroom. The full finished lookout basement has a large recreation room, full bath & a 6th bedroom. The three-car garage is dry walled & insulated. The property has a fully fenced backyard with sprinkler system.
- Type:
- Single Family
- Sq.Ft.:
- 2,173
- Status:
- Active
- Beds:
- 2
- Year built:
- 1994
- Baths:
- 4.00
- MLS#:
- 12183883
- Subdivision:
- Brook Hills West
ADDITIONAL INFORMATION
This lovely & spacious townhome in sought after Brook Hills West is nestled on a prime lot overlooking open space! Features: A vaulted living room with 2 new skylights, gleaming hardwood flooring, a cozy fireplace that's adorned by gas logs & double door access to the new, large, private deck overlooking the yard; Kitchen with all appliances; Dining area with chair rail; Desirable main level master suite that boasts a double tray ceiling, walk-in closet & private bath with double vanity & whirlpool tub; Upstairs you will find a 2nd vaulted bedroom with huge walk-in closet, full bath, large loft overlooking the living room & office (perfect for related living); The finished, English basement offers a perfect family room, 3rd full bath & area for office/bedroom; Main level laundry room with utility sink. 1 year warranty for additional peace of mind.
- Type:
- Single Family
- Sq.Ft.:
- 2,941
- Status:
- Active
- Beds:
- 4
- Lot size:
- 0.28 Acres
- Year built:
- 1991
- Baths:
- 4.00
- MLS#:
- 12182245
ADDITIONAL INFORMATION
Welcome to your forever home, where classic charm meets modern elegance in this stunning two-story gem. Nestled on a picturesque, tree-lined street, the manicured walkway welcomes you to a dramatic 2-story foyer adorned with beautiful hardwood floors and a grand staircase. Entertain in style in the formal dining room, where a large bay window bathes the space in natural light. The chef's kitchen, equipped with a spacious center island, granite countertops, custom cabinetry, pantry, and a built-in desk, makes meal prep a breeze. Enjoy casual meals in the adjacent breakfast room, with French doors opening to the back patio-perfect for morning coffee. The expansive living room offers a cozy retreat, featuring a timeless brick fireplace, while a convenient half bath and laundry room with custom cabinetry complete the main level. Upstairs, unwind in the luxurious primary suite with lofted ceilings, a walk-in closet, and an ensuite bath boasting a jetted tub, dual sinks, and separate shower. Three additional large bedrooms provide ample space for family or guests. The finished basement offers even more living and entertainment space with a rec room, wet bar with custom cabinetry and fridge, full bath, and additional storage. Step outside to enjoy the low-maintenance Trex deck, ideal for al fresco dining, while the lower-level deck is perfect for a fire table overlooking your spacious yard filled with mature trees. An attached 2-car finished garage with epoxy flooring offers plenty of parking and storage space. Located close to shopping, dining, parks, schools, and with easy interstate access-this home is a must-see! A preferred lender offers a reduced interest rate for this listing. Make it yours today!
- Type:
- Single Family
- Sq.Ft.:
- 1,464
- Status:
- Active
- Beds:
- 3
- Year built:
- 1972
- Baths:
- 2.00
- MLS#:
- 12184381
ADDITIONAL INFORMATION
NICE UPDATED RANCH WITH HARDWOOD FLOORS THROUGHOUT THE ENTIRE FIRST FLOOR. EAT IN KITCHEN WITH LOTS OF CABINETS. FORMAL DINING ROOM. NICE LIVING ROOM WITH FIREPLACE. THREE BEDROOMS ON MAIN LEVEL. FULL FINISHED BASEMENT WITH LARGE FAMILY ROOM AND 4th BEDROOM. BASEMENT ALSO HAS BAR AREA, FULL BATH AND STORAGE AREA. LOTS OF UPDATES. FURNACE AND AC ARE LESS THEN A YEAR OLD. ROOF IS 3 YEARS OLD. LARGE LOT WITH NICE PATIO. SOLD AS IS! COME SEE TODAY.
- Type:
- Single Family
- Sq.Ft.:
- 1,240
- Status:
- Active
- Beds:
- 2
- Year built:
- 1995
- Baths:
- 2.00
- MLS#:
- 12184844
ADDITIONAL INFORMATION
Welcome to this beautiful Penthouse Unit with a large Balcony. This Unit has newer floors throughout. In Unit Laundry and a 2 Car Garage. Nothing to do here but move in. JUST REDUCED 20K FOR QUICK SALE !!! GREAT DEAL
- Type:
- Single Family
- Sq.Ft.:
- 1,296
- Status:
- Active
- Beds:
- 3
- Lot size:
- 1 Acres
- Year built:
- 1968
- Baths:
- 2.00
- MLS#:
- 12183792
ADDITIONAL INFORMATION
Welcome to your dream home in the highly desirable area of Orland Park, Illinois! This beautifully remodeled single-family residence sits on a spacious 1-acre lot, offering both privacy and convenience. With three generously sized bedrooms and two full bathrooms, this home provides the perfect blend of modern comfort and timeless appeal. Step inside to discover a beautifully updated interior, featuring stylish finishes and plenty of natural light throughout. The remodeled kitchen boasts stainless steel appliances, and ample cabinet space. The spacious living areas offer flexibility for both relaxation and hosting guests. Outside, the expansive 1-acre lot offers plenty of room for outdoor activities, gardening, or simply enjoying the peaceful surroundings. Plus, the home's prime location puts you just minutes from top-notch amenities such as grocery stores, fine dining, retail shops, and much more. Don't miss out on the opportunity to own this stunning, move-in ready home in one of Orland Park's most sought-after neighborhoods!


© 2024 Midwest Real Estate Data LLC. All rights reserved. Listings courtesy of MRED MLS as distributed by MLS GRID, based on information submitted to the MLS GRID as of {{last updated}}.. All data is obtained from various sources and may not have been verified by broker or MLS GRID. Supplied Open House Information is subject to change without notice. All information should be independently reviewed and verified for accuracy. Properties may or may not be listed by the office/agent presenting the information. The Digital Millennium Copyright Act of 1998, 17 U.S.C. § 512 (the “DMCA”) provides recourse for copyright owners who believe that material appearing on the Internet infringes their rights under U.S. copyright law. If you believe in good faith that any content or material made available in connection with our website or services infringes your copyright, you (or your agent) may send us a notice requesting that the content or material be removed, or access to it blocked. Notices must be sent in writing by email to [email protected]. The DMCA requires that your notice of alleged copyright infringement include the following information: (1) description of the copyrighted work that is the subject of claimed infringement; (2) description of the alleged infringing content and information sufficient to permit us to locate the content; (3) contact information for you, including your address, telephone number and email address; (4) a statement by you that you have a good faith belief that the content in the manner complained of is not authorized by the copyright owner, or its agent, or by the operation of any law; (5) a statement by you, signed under penalty of perjury, that the information in the notification is accurate and that you have the authority to enforce the copyrights that are claimed to be infringed; and (6) a physical or electronic signature of the copyright owner or a person authorized to act on the copyright owner’s behalf. Failure to include all of the above information may result in the delay of the processing of your complaint.
Orland Park Real Estate
The median home value in Orland Park, IL is $353,300. This is higher than the county median home value of $279,800. The national median home value is $338,100. The average price of homes sold in Orland Park, IL is $353,300. Approximately 81.87% of Orland Park homes are owned, compared to 14.1% rented, while 4.03% are vacant. Orland Park real estate listings include condos, townhomes, and single family homes for sale. Commercial properties are also available. If you see a property you’re interested in, contact a Orland Park real estate agent to arrange a tour today!
Orland Park, Illinois 60467 has a population of 58,622. Orland Park 60467 is more family-centric than the surrounding county with 31.52% of the households containing married families with children. The county average for households married with children is 29.73%.
The median household income in Orland Park, Illinois 60467 is $89,491. The median household income for the surrounding county is $72,121 compared to the national median of $69,021. The median age of people living in Orland Park 60467 is 46.5 years.
Orland Park Weather
The average high temperature in July is 84 degrees, with an average low temperature in January of 16.3 degrees. The average rainfall is approximately 39.9 inches per year, with 29.8 inches of snow per year.
