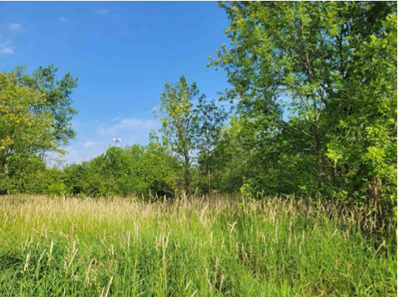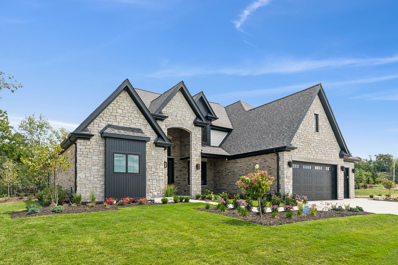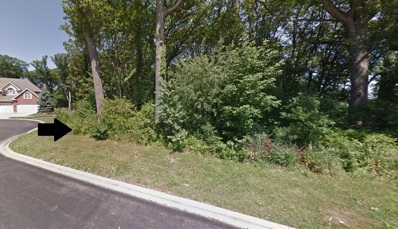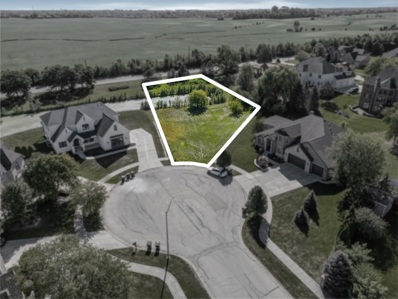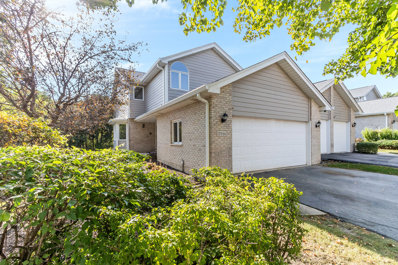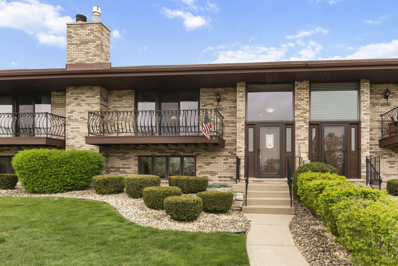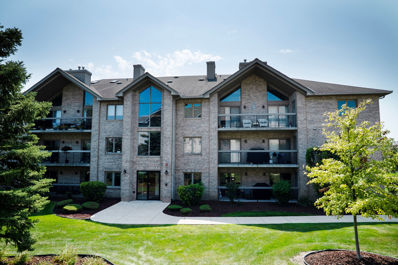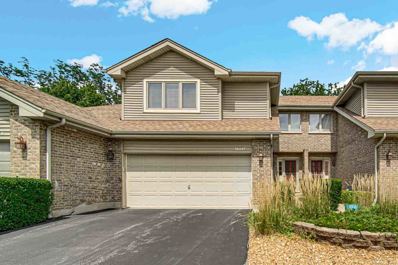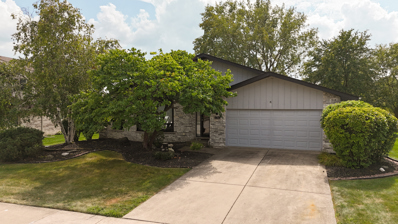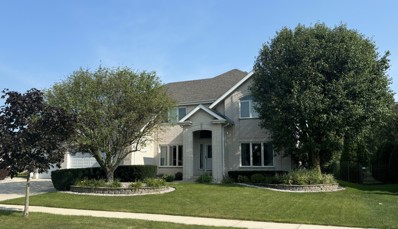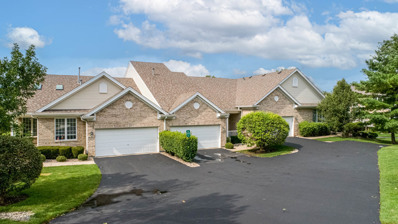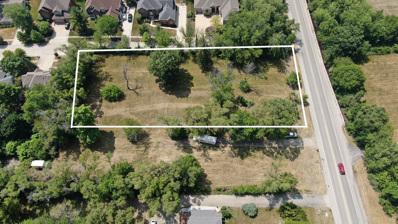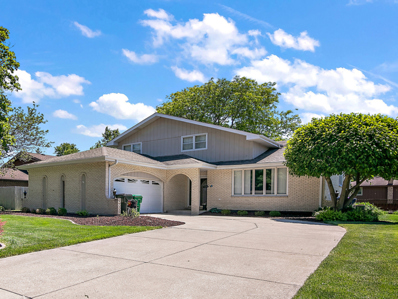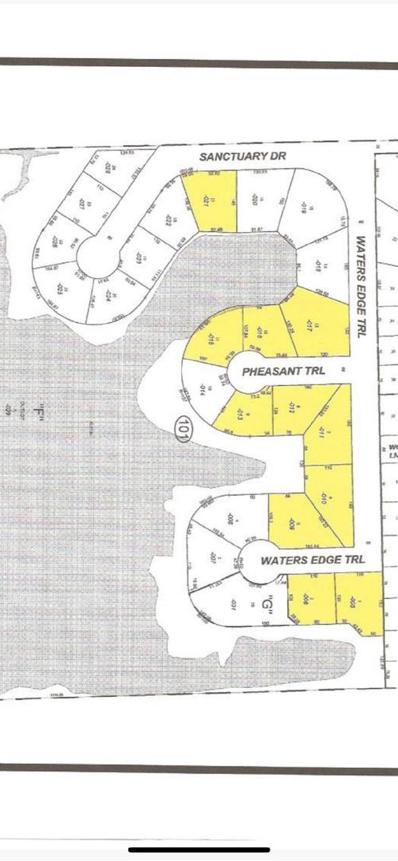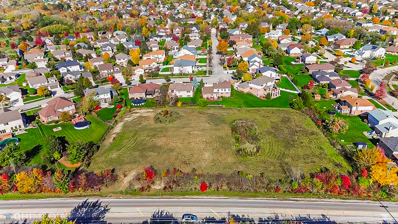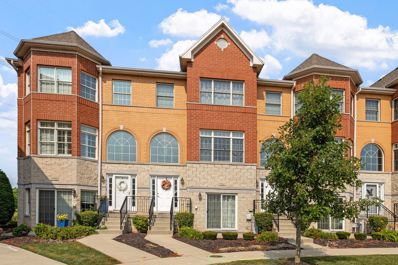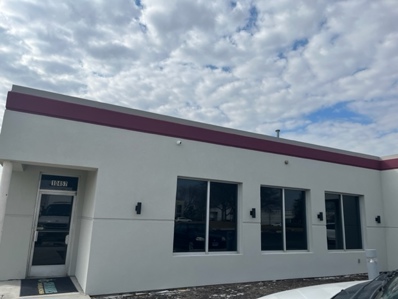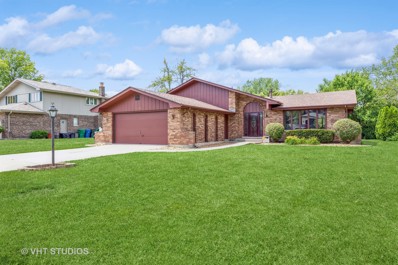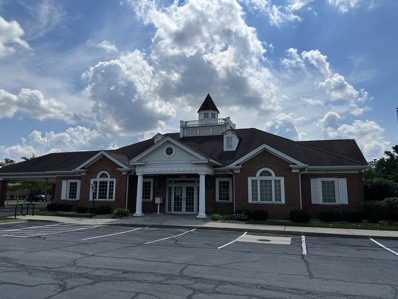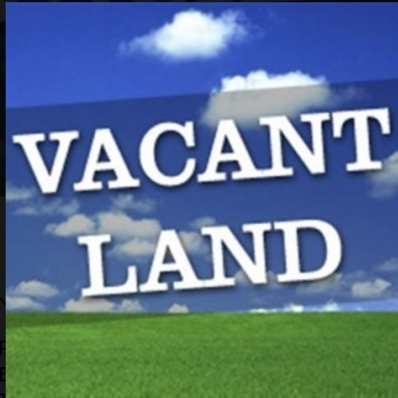Orland Park IL Homes for Rent
- Type:
- Land
- Sq.Ft.:
- n/a
- Status:
- Active
- Beds:
- n/a
- Lot size:
- 1.72 Acres
- Baths:
- MLS#:
- 12157779
ADDITIONAL INFORMATION
Serene land ready for a new owner! Close to Schools, Shopping, Restaurants and a wide variety of amenities that Orland Park has to offer. Reach out for details!
$1,575,000
15217 Penrose Court Orland Park, IL 60467
Open House:
Saturday, 11/16 6:00-8:00PM
- Type:
- Single Family
- Sq.Ft.:
- 3,200
- Status:
- Active
- Beds:
- 4
- Year built:
- 2024
- Baths:
- 4.00
- MLS#:
- 12148216
- Subdivision:
- Waterford Pointe
ADDITIONAL INFORMATION
Welcome to 15217 Penrose Court, at WATERFORD POINT, Orland Park's newest Premier Subdivision. THE TRAMORE is a beautiful collaboration of the areas finest Workmanship and Design lifestyle implementation. This home boasts 3200 Sq Ft of Classic Midwestern Style and the casual flow of modern, low maintenance Luxury Living. It has 4 spacious Bedrooms, 3 on the 1st floor, and an extra Bedroom w/Bath on the 2nd floor, all with walk-in Closets. This home boasts a 3-car Garage, w/gas for future heater & electric for car charger, separate Laundry Room, Mudroom, Office/Den, Full Basement with roughed-in plumbing for a future Bath and a Covered Patio w/gas piping for future outdoor Kitchen. This home is a must see if you are looking for....Luxury....Lifestyle....Living
- Type:
- Single Family
- Sq.Ft.:
- 3,300
- Status:
- Active
- Beds:
- 4
- Year built:
- 1996
- Baths:
- 4.00
- MLS#:
- 12154102
ADDITIONAL INFORMATION
This beautifully updated ranch home is ready for its new owners, offering 3,300 square feet of main-level living plus a spacious finished basement with full kitchen, ideal for an in-law suite or private apartment with direct access from the garage. Featuring 4 bedrooms, 3.5 bathrooms, a finished loft and a usable attic for storage, this home has it all! The stunning new kitchen boasts quartz countertops, a custom backsplash, white shaker cabinets, and stainless steel appliances. Enjoy all-new flooring, including refinished hardwoods, plush carpet, and custom tile, along with fresh interior paint, updated fixtures, and modern lighting. With two hot water heaters, this home is both stylish and functional. Located across from a park, the inviting front patio and backyard deck are perfect for entertaining and grilling. Be sure to check out the 3-D tour with the floor plan and schedule your private showing today!
- Type:
- Land
- Sq.Ft.:
- n/a
- Status:
- Active
- Beds:
- n/a
- Lot size:
- 0.88 Acres
- Baths:
- MLS#:
- 12157305
ADDITIONAL INFORMATION
Vacant land for sale. 0.88 acres. Great location- Indian Rock Trail subdivision.
- Type:
- Single Family
- Sq.Ft.:
- 2,090
- Status:
- Active
- Beds:
- 3
- Lot size:
- 0.23 Acres
- Year built:
- 1987
- Baths:
- 3.00
- MLS#:
- 12146480
ADDITIONAL INFORMATION
Professional mature landscaping enhance one of the cutest front porches in this Forester style home for welcoming your guests. Vaulted ceilings in formal dining and living room with beautiful bay window spilling sunlight. Enter into the newly updated kitchen with white cabinets, stainless appliances and granite counters with island. Open family room with new electric fireplace. Nature views from the adjacent bay window of your plush backyard and open space. Hardwoods on the main and extra wide staircases. Step down to family room with slider to oversized concrete patio and fenced backyard with a shed. Backs to expansive open space with large shade trees. Three spacious upper level bedrooms all with hardwoods as well. Double closets in one room, a hallway linen closet and a larger closet in primary bedroom offer plenty of storage options. Master ensuite includes a beautifully tiled rain shower and separate jetted tub with window. Custom gate in hallway, masterfully crafted offers added safety for staircase. Finished lower level including built-ins and additional storage space (low ceilings) that is currently a bedroom. Laundry has exterior access. Two doors to access garage - laundry room and hallway. Close to community park with trails, playground and open field. New roof is being done due to storms. Move right in!
- Type:
- Land
- Sq.Ft.:
- n/a
- Status:
- Active
- Beds:
- n/a
- Lot size:
- 0.71 Acres
- Baths:
- MLS#:
- 12155104
ADDITIONAL INFORMATION
"Seize the opportunity to build your dream home on this exceptional large lot cul de sac (.71 acer ) 30,927 sq. ft lot in Orland Park lThis prime location includes all utility connections on site . water & sewer are public , along with stunning pond views. Situated in a great school district, it offers the perfect setting for a custom residence with beautiful surroundings and convenient amenities."
- Type:
- Single Family
- Sq.Ft.:
- 1,912
- Status:
- Active
- Beds:
- 2
- Year built:
- 1994
- Baths:
- 3.00
- MLS#:
- 12152265
ADDITIONAL INFORMATION
Very well maintained and cared for townhome with two LARGE bedrooms (with a possible 3rd) THREE bathrooms and an ATTACHED 2 car garage! The FINISHED basement even comes equipped with 22 built in speakers and a projector and screen for your personal entertainment. You'll appreciate how spacious ensuite is as well as the size of the second bedroom. You can't beat the location and space this END UNIT townhome has to offer! Lots of natural lighting, gas fireplace, and private deck allows you to enjoy your home during all 4 seasons! NEW roof and siding. Close to parks, grocery, shopping, metra, hospitals and more! Come see for yourself how this would make a perfect new home for you!
- Type:
- Single Family
- Sq.Ft.:
- 2,000
- Status:
- Active
- Beds:
- 2
- Year built:
- 1994
- Baths:
- 3.00
- MLS#:
- 12148444
- Subdivision:
- Eagle Ridge
ADDITIONAL INFORMATION
Welcome to your dream home in the serene Southwest Suburbs! This impeccably renovated 2-bedroom, 3-bathroom Eagle ridge oasis completed in November of 2022 boasts a picturesque pond view from its private balcony. Meticulously rehabbed by a renowned general contractor, this residence features a new furnace, A/C, water heater, and air purifier for year-round comfort. Revel in the luxury of all-new ceramic floors and carpeting throughout, complemented by custom blinds, some operable by remote control. The heart of the home shines with a modern kitchen adorned with quartz countertops, a stylish backsplash, and new appliances. Bathrooms have been tastefully updated, and the wall between the kitchen and living room has been opened, enhancing the spacious feel. All doors have been replaced with elegant two-panel oak doors, and every light fixture is new, adding a touch of sophistication. Enjoy cozy evenings by the renovated fireplace or retreat to the epoxy-floored garage, offering ample storage. With over $145,000 in upgrades, this home is a true gem awaiting its fortunate new owner. Explore the feature sheet for a comprehensive list of enhancements. Additionally, revel in the convenience of being just a block away from Orland Park's best walking paths and within minutes of shopping and major highways. Make this your haven today!
ADDITIONAL INFORMATION
Rarely available penthouse unit, completely updated with new flooring throughout and in immaculate condition, nothing to do but move in to this perfect home! The condo boasts beautiful cathedral ceilings, an open concept updated kitchen, custom wet bar, spacious loft, in-unit laundry, and primary suite with walk in closet & spacious bathroom with a whirlpool tub and separate shower. You will find ample storage space, an included 1 car garage, large private balcony, and enjoy the convenience of an elevator building. Make your appointment today to view this spectacular 2 story unit!
- Type:
- Single Family
- Sq.Ft.:
- 1,857
- Status:
- Active
- Beds:
- 2
- Year built:
- 2001
- Baths:
- 3.00
- MLS#:
- 12136304
ADDITIONAL INFORMATION
Sterling Drive Townhome includes a 2-Car Garage, Laundry Room, Kitchen with Eating Area, Living Room, Dining Room, and a Half Bath All on the Main Level. Upstairs, you'll find 2 Bedrooms, 2 Baths, and a Multi-Purpose Loft. Lots of space in the Open Unfinished Basement and a Beautiful Outdoor Patio Space. This Home is well-built and ready to move into. It just awaits your personal touch. "As-Is" Sale.
- Type:
- Single Family
- Sq.Ft.:
- n/a
- Status:
- Active
- Beds:
- 2
- Year built:
- 1994
- Baths:
- 3.00
- MLS#:
- 12136274
ADDITIONAL INFORMATION
Offering you the best townhome value with great interior space and a beautiful view! If you are looking for a very spacious, immaculate 2 bedroom, 2 1/2 bath townhome with a loft, vaulted ceilings, skylight, a big eat-in kitchen, living room with fireplace, a main floor laundry plus a finished basement and 2 car garage, this home is for you! A large private deck offers a wonderful place to relax and entertain and enjoy the great view-no neighbors behind you! 2024. Upstairs, the large master bedroom features vaulted ceilings, private bath and walk-in closet. The second bedroom also has a walk-in closet and access to the full hall bath. The sunny loft works as an additional great place to relax or as an office. Updates include a new skylight, dryer and a paved driveway. This serene, wooded complex seems worlds away but shopping, dining and transportation are just minutes from your front door- a must see! Close to walking paths. Dog friendly! Very well-maintained, seller conveying "as is."
- Type:
- Single Family
- Sq.Ft.:
- 2,108
- Status:
- Active
- Beds:
- 3
- Year built:
- 1990
- Baths:
- 3.00
- MLS#:
- 12134861
- Subdivision:
- Brook Hills
ADDITIONAL INFORMATION
Location, location, location!!! Welcome to this lovely 3 step ranch home in desirable Brook Hills subdivision. Great schools, shopping and Metra minutes away. This home sits on a picturesque lot which backs up to a peaceful nature retreat. As you enter, you are greeted by a spacious formal living room and family room with vaulted ceiling, creating an open and inviting atmosphere. Let's mention the cozy haven you will enjoy in the fall and winter months with the gas log fireplace, perfect for relaxing or entertaining. The spacious eat in kitchen boasts solid wood cabinets and the french door leads to seamless indoor-outdoor living. Main floor also boasts an updated powder room for added practicality. Upstairs, you will find 3 generously sized bedrooms, each offering comfort and privacy. The primary, a true retreat with double closets, tray ceiling and en-suite bathroom for added luxury. The home also includes a finished basement with a bar, full bath, work room, storage area and laundry room! Wow! Outside, the backyard features a spacious wooden deck, perfect for outdoor entertaining, and a private, lush yard creating a serene outdoor oasis! Don't miss this opportunity, house is sold " AS IS" Schedule a showing today!
- Type:
- Single Family
- Sq.Ft.:
- 3,462
- Status:
- Active
- Beds:
- 4
- Year built:
- 1994
- Baths:
- 4.00
- MLS#:
- 12132955
- Subdivision:
- Kingsport
ADDITIONAL INFORMATION
5 LARGE BEDROOMS + OFFICE. 4 BATH, MBR W/ WHIRLPOOL, SEP SHOWER & WALKIN CLOSET. FULL FIN.BSMT W/ BATH & BAR. LARGE EATIN KITCHEN W/ GRANITE COUNTERTOPS & SSTEEL APPL. 2 STORY FAM.RM W/ FIREPLACE & WET BAR. HEATED GARAGE W/ EPOXY FLR. BEAUTIFUL OPEN & PRIVATE BACKYARD LAYOUT W/ STAMPEDCONCRETE & COBBLESTONE PATIO SURROUNDING INGROUND SWIMMING POOL W/ SLIDE, PROFESSIONAL LANDSCAPE, SPRINKLER SYSTEM. HOME HAS BEEN WELL MAINTAINED OVER THE YEARS BUT SELLING "AS IS".
- Type:
- Single Family
- Sq.Ft.:
- 3,500
- Status:
- Active
- Beds:
- 2
- Year built:
- 2003
- Baths:
- 4.00
- MLS#:
- 12113899
ADDITIONAL INFORMATION
2 Bedroom/3.5 Bath Gorgeous 2-story townhouse with a full walk-out basement. Perfect for hosting guests, the walk-out basement boasts a sprawling wet bar, wine cellar, family room, game area, and a full bath. After gatherings wind down, retreat upstairs to elegant formal living spaces spread across two additional finished levels. The main level features a luxurious master bedroom with a spa-like bath and double sinks. Upstairs, a large loft, bedroom, and full bath provide a private sanctuary for family or guests. Soaring ceilings, skylights, and a cozy family room with a fireplace highlight the open-concept floor plan.
- Type:
- Land
- Sq.Ft.:
- n/a
- Status:
- Active
- Beds:
- n/a
- Lot size:
- 1.34 Acres
- Baths:
- MLS#:
- 12124186
- Subdivision:
- Laurel Hills
ADDITIONAL INFORMATION
Lot Size is 163x344 1.34 acres access to this lot could be off of Lee St which is 1 block east of Wolf Rd. Sellers had plans of sub-dividing this property into 3 lots with a detention area at the front of the property which would be by Wolf Road with a Cul-De -Sac turn around on Laurel Hill Dr. You can look at the drawing under additional information. Property sits high on a hill property could be 1/2/or 3 lots what ever buyers would like to do with this. Things changed for my sellers that's why they never followed through with there own plans. I do have a sign in front and another sign on the side of the property which is on Laurel Hill Dr. Please feel free to walk property and if you have any questions give me a call.
- Type:
- Single Family
- Sq.Ft.:
- 3,614
- Status:
- Active
- Beds:
- 5
- Year built:
- 1977
- Baths:
- 3.00
- MLS#:
- 12124623
ADDITIONAL INFORMATION
Discover your ideal home in HOMER GLEN, ideally located with access to the highly-regarded HOMER GLEN SCHOOLS. This remarkable property provides all the essentials for expansive and comfortable living, complete with a fully-equipped related living area. Boasting a generous 3,614 square feet, this expansive forester model stands out in the community. Enter a cozy and welcoming open-plan living and dining space, ideal for hosting family events and socializing with friends. The gourmet kitchen will thrill any cook, featuring convenient access to a serene private yard and a dual-level deck, perfect for alfresco dining and leisure. The related living area is crafted for privacy and autonomy, with its own entrance and a fully-equipped kitchen that includes a walk-in pantry. A large bedroom with direct access to the garage and yard simplifies daily life. Three full bathrooms eliminate the morning scramble, providing ease and comfort for all. The finished basement offers a flexible area for play, hobbies, or additional storage, complete with an ample walk-in crawl space. This home masterfully combines spaciousness, practicality, and considerate related living features, making it an exceptional find in Homer Glen. Seize the opportunity to call this remarkable dwelling your own and benefit from the outstanding Homer Glen schools. One year home warranty included with the purchase!
- Type:
- Single Family
- Sq.Ft.:
- 5,417
- Status:
- Active
- Beds:
- 4
- Year built:
- 2005
- Baths:
- 4.00
- MLS#:
- 12079753
- Subdivision:
- Hunter Point Estates
ADDITIONAL INFORMATION
Absolutely Stunning... Breathtaking and Meticulous Brick and Stone Custom Home on Huge Corner Private Treed Lot in Prime Locale! A Rare Find... Over 3417 SF plus approximatey 2000 Sq ft in partially finished English basement with 4 bedrooms and 4 bathrooms! Grand 2-story entry and family room with impressive stone fireplace and hardwood floors. 1st floor with cathedral and tray ceilings throughout. Quaint living room and huge custom dining room with built-in's and columns. Fantastic chef's kitchen has island, planning desk, stainless steel appliances with warming drawer, granite tops and large breakfast room going out to newer deck overlooking private treed yard. Equisite 1st floor primary bedroom suite has walk-in closet with additional closet and spectacular luxury bath. 3 bedrooms on the 1st floor with Jack n' Jill bath. 2nd floor expansive 4th bedroom suite with loft, bonus room and private bath. Huge spacious formal living rooms, extensive details and wood work throughout. Full English basement with 9 ft ceilings, partially finished with fireplace and rough-in plumbing. Tons of built-in's throughout, central vac, sprinkler system, 200 AMP circuit breakers plus additional 100 AMP sub panel. Oversized 3-car attached garage with expoxy floor and private staircase to basement. Enormous beautiful manicured corner private lot on one the best built homes and lots in the subdivision and available in Prime Orland Park.
- Type:
- Land
- Sq.Ft.:
- n/a
- Status:
- Active
- Beds:
- n/a
- Lot size:
- 0.36 Acres
- Baths:
- MLS#:
- 12123357
ADDITIONAL INFORMATION
Explore the future of your ideal residence at Sanctuary at Waters Edge, an extraordinary chance in an upscale, exclusive neighborhood with breathtaking views of a peaceful 20-acre lake. This exclusive residential area offers fully developed plots with essential amenities such as natural gas, electricity, telephone service, and other urban utilities, guaranteeing convenience and comfort. The advantageous placement of this location near I-80 and I-355 allows residents to enjoy effortless access to major thoroughfares, making their commutes easier and improving connectivity. The community is within the respected District 135 and 230 school districts, ensuring your family can access top-notch educational opportunities. In light of the scarcity of available lots, it is crucial to seize this moment and establish your exclusive sanctuary in this coveted gated community. Embrace the tranquility and luxury Sanctuary at Waters Edge offers and envision your desired lifestyle.
- Type:
- Land
- Sq.Ft.:
- n/a
- Status:
- Active
- Beds:
- n/a
- Lot size:
- 1.8 Acres
- Baths:
- MLS#:
- 12115323
ADDITIONAL INFORMATION
This exceptional property comprises a sprawling 1.8 acres of land, uniquely encompassing three distinct parcels, all to be sold as a singular opportunity. Situated in an R-3 zoned area, this prime piece of real estate offers immense potential for the construction of three separate residences, making it a dream come true for developers and home builders alike. With its enviable location in close proximity to a range of amenities, including restaurants, transportation hubs, expressways, and more, this land presents a promising canvas for future homeowners and investors. Don't miss out on this remarkable chance to shape the future of this prime real estate. Furthermore, it's worth noting that there is a potential avenue to explore a special use permit for this property, adding yet another layer of potential to this already remarkable opportunity.
- Type:
- Single Family
- Sq.Ft.:
- 2,511
- Status:
- Active
- Beds:
- 3
- Year built:
- 2015
- Baths:
- 4.00
- MLS#:
- 12113032
ADDITIONAL INFORMATION
Fountain Village's finest! This incredible highly sought-after townhome is meticulously crafted with contemporary upgraded finishes and completely move-in ready. With 2,511 Sqft, each room is spacious and provides ample room & comfort for any furniture type. The freshly painted interior features gorgeous hardwood floors, double-sided fireplace, SS appliances, granite countertops, custom cabinetry, modern light fixtures, two-panel white doors, upgraded trim and moldings. The main floor is equipped with a formal living room, dining room and an exquisite sun-filled kitchen with a large island, pantry and balcony overlooking a scenic tree lined backdrop. The lower level offers a spacious family room, full bathroom, patio access and 2 car garage. Second floor features a luxurious primary suite with WIC & full bathroom, 2 additional bedrooms and a hall bathroom. Close proximity to the bicycle path, playground, Metra, shopping and all in Orland Park's school district! This is a must see!
$2,599,999
10457 163rd Place Orland Park, IL 60467
- Type:
- Business Opportunities
- Sq.Ft.:
- 26,000
- Status:
- Active
- Beds:
- n/a
- Year built:
- 1989
- Baths:
- MLS#:
- 12106432
ADDITIONAL INFORMATION
COMPLETED RENOVATED IN 2020 COME CHECK IT OUT!
- Type:
- Single Family
- Sq.Ft.:
- 1,476
- Status:
- Active
- Beds:
- 4
- Year built:
- 1977
- Baths:
- 3.00
- MLS#:
- 12098408
- Subdivision:
- Sylvan Hill
ADDITIONAL INFORMATION
Welcome to this stunning single family home nestled on a private lot offering the blend of comfort and space. This 4 bedrooms, 3 bathrooms gem boasts a large backyard with a concrete patio, ideal for outdoor entertainment and relaxation. Step inside to discover a beautifully designed interior featuring a spacious living area. The living room and dining room boast of newer flooring,. The eat-in kitchen has more than enough cabinets and meal prep counters. The lower level offers a large family room with a gas fireplace & the 4th bedroom and bath.The upper level provides 3 large bedrooms & full bath including the main bedroom with its own updated bath. Additional highlights include a fully finished basement ideal for a home office or entertainment area and storage. Don't miss the opportunity to make this charming home yours and create lasting memories in a tranquil setting. Features include; roof/gutters (2024), A/C & Furnace, appliances, & exterior front door.
- Type:
- Other
- Sq.Ft.:
- 4,150
- Status:
- Active
- Beds:
- n/a
- Lot size:
- 1.25 Acres
- Year built:
- 2000
- Baths:
- MLS#:
- 12093554
ADDITIONAL INFORMATION
Fantastic Opportunity for Many Potential Businesses with this Highly Visible, Well-Maintained Property!***PROPERTY LISTED WAY UNDER APPRAISED VALUE***CALL FOR ADDITIONAL INFORMATION. Professional Office Building with Potential Uses of Restaurant, Funeral Home, Day Care, Call Center, Etc. Modern Classic Decor with Tray Ceiling, Classic Finishes and A Beautiful Chandelier. Building Also Features Potential for 7 Private Offices, 2 Waiting Areas (One With a Coffee Nook), 2 Large Storage Closets, Large Employee Break Room, 2 Bathrooms, and Utility Room. Mechanicals Include 3 Furnaces/AC Condensers with Zoned Areas. Located Heavily Traveled 143rd Street with Over 14,000 Cars Passing by Per Day! CALL TODAY FOR YOUR PRIVATE SHOWING.
ADDITIONAL INFORMATION
Location, Location!! Prime opportunity to build your dream home on a spacious lot measuring 105 x 195 in desirable upscale Ashford Estates, Orland Park!! SURROUNDED BY LUXURY HOMES. We've got the perfect builder for you! More lots available in the subdivision. Ideal for developers eyeing all 2 lots or buyers ready to create their dream home. Water, gas, electric and sewer to Site! Close to Schools, Shopping, Restaurants and a wide variety of amenities that Orland Park has to offer. Reach out for details!
- Type:
- Land
- Sq.Ft.:
- n/a
- Status:
- Active
- Beds:
- n/a
- Lot size:
- 0.36 Acres
- Baths:
- MLS#:
- 12095242
ADDITIONAL INFORMATION
Discover your dream home's future at Sanctuary at Waters Edge, an exceptional opportunity in an upscale, exclusive subdivision overlooking a serene 20-acre lake. This gated community presents fully improved lots boasting essential amenities such as natural gas, electricity, phone service, and other urban utilities, ensuring convenience and comfort. Conveniently located near I-80 and I-355, residents enjoy easy access to major thoroughfares, simplifying commutes and enhancing connectivity. The community is within the esteemed District 135 and 230 school districts, providing access to top-tier educational opportunities for your family. With limited available lots remaining, seize this moment to create your custom-built sanctuary within this coveted gated community. Embrace the tranquility and luxury that Sanctuary at Waters Edge offers and begin envisioning the lifestyle you've always desired.


© 2024 Midwest Real Estate Data LLC. All rights reserved. Listings courtesy of MRED MLS as distributed by MLS GRID, based on information submitted to the MLS GRID as of {{last updated}}.. All data is obtained from various sources and may not have been verified by broker or MLS GRID. Supplied Open House Information is subject to change without notice. All information should be independently reviewed and verified for accuracy. Properties may or may not be listed by the office/agent presenting the information. The Digital Millennium Copyright Act of 1998, 17 U.S.C. § 512 (the “DMCA”) provides recourse for copyright owners who believe that material appearing on the Internet infringes their rights under U.S. copyright law. If you believe in good faith that any content or material made available in connection with our website or services infringes your copyright, you (or your agent) may send us a notice requesting that the content or material be removed, or access to it blocked. Notices must be sent in writing by email to [email protected]. The DMCA requires that your notice of alleged copyright infringement include the following information: (1) description of the copyrighted work that is the subject of claimed infringement; (2) description of the alleged infringing content and information sufficient to permit us to locate the content; (3) contact information for you, including your address, telephone number and email address; (4) a statement by you that you have a good faith belief that the content in the manner complained of is not authorized by the copyright owner, or its agent, or by the operation of any law; (5) a statement by you, signed under penalty of perjury, that the information in the notification is accurate and that you have the authority to enforce the copyrights that are claimed to be infringed; and (6) a physical or electronic signature of the copyright owner or a person authorized to act on the copyright owner’s behalf. Failure to include all of the above information may result in the delay of the processing of your complaint.
Orland Park Real Estate
The median home value in Orland Park, IL is $353,300. This is higher than the county median home value of $279,800. The national median home value is $338,100. The average price of homes sold in Orland Park, IL is $353,300. Approximately 81.87% of Orland Park homes are owned, compared to 14.1% rented, while 4.03% are vacant. Orland Park real estate listings include condos, townhomes, and single family homes for sale. Commercial properties are also available. If you see a property you’re interested in, contact a Orland Park real estate agent to arrange a tour today!
Orland Park, Illinois 60467 has a population of 58,622. Orland Park 60467 is more family-centric than the surrounding county with 31.52% of the households containing married families with children. The county average for households married with children is 29.73%.
The median household income in Orland Park, Illinois 60467 is $89,491. The median household income for the surrounding county is $72,121 compared to the national median of $69,021. The median age of people living in Orland Park 60467 is 46.5 years.
Orland Park Weather
The average high temperature in July is 84 degrees, with an average low temperature in January of 16.3 degrees. The average rainfall is approximately 39.9 inches per year, with 29.8 inches of snow per year.
