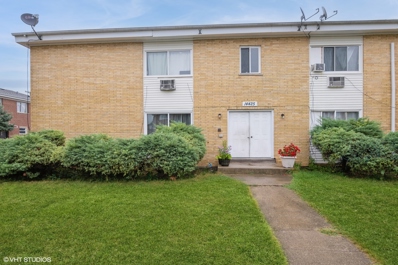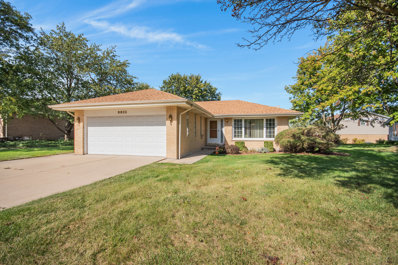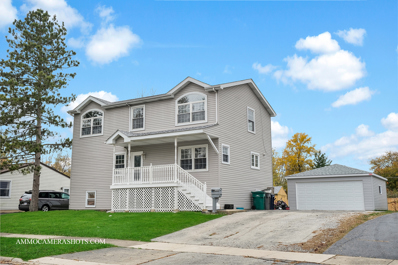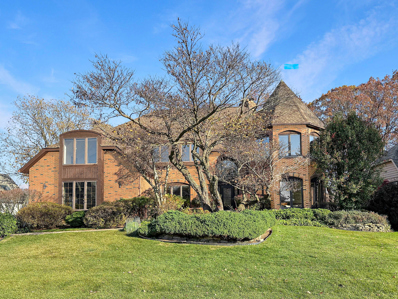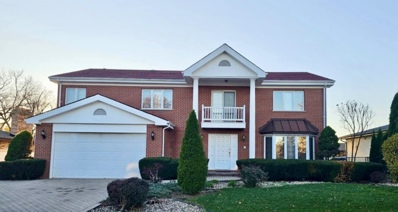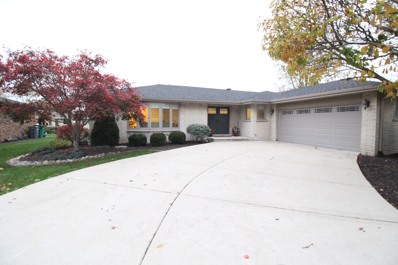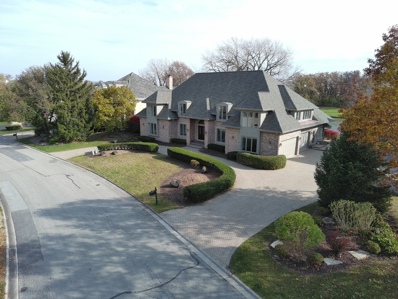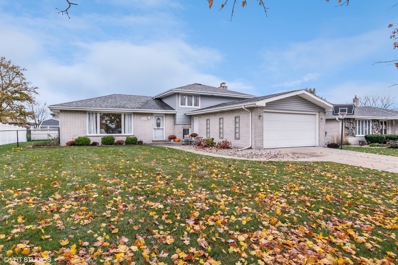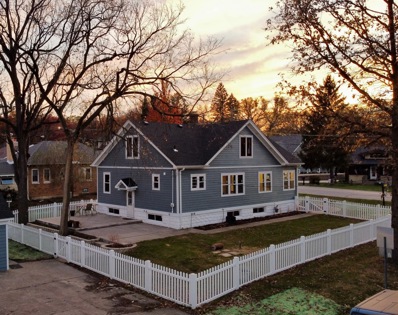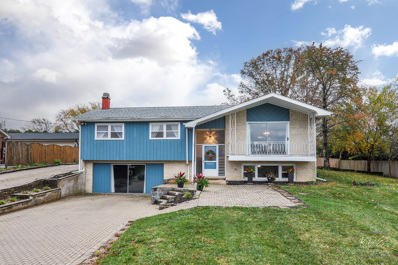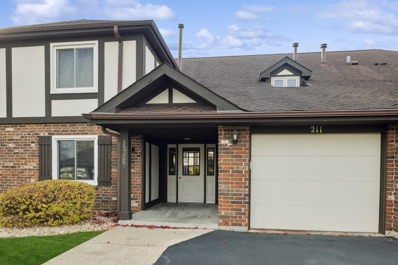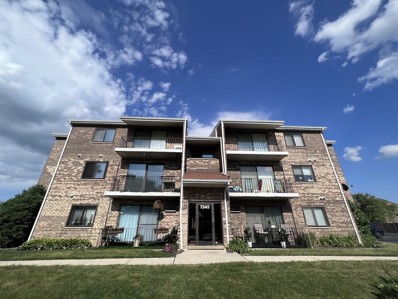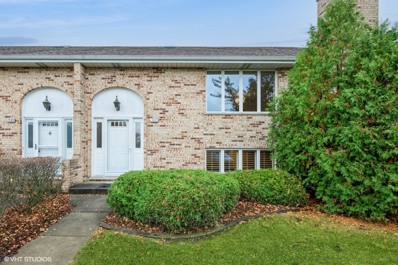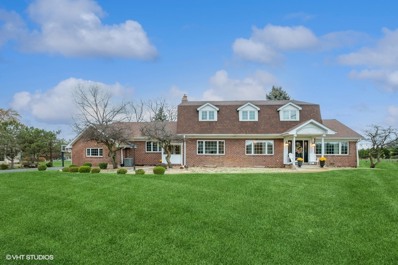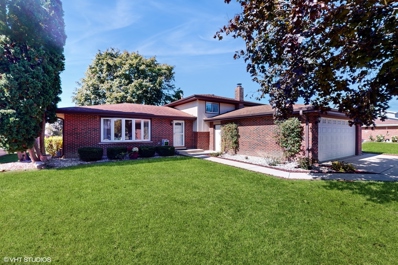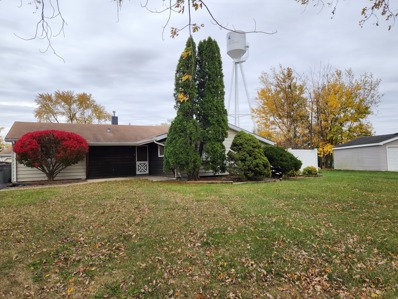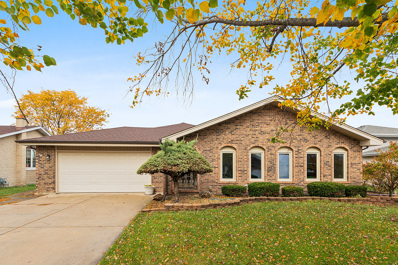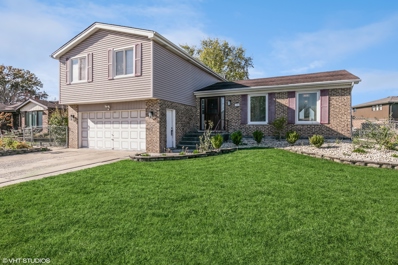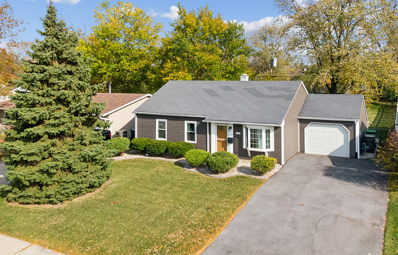Orland Park IL Homes for Rent
The median home value in Orland Park, IL is $371,475.
This is
higher than
the county median home value of $279,800.
The national median home value is $338,100.
The average price of homes sold in Orland Park, IL is $371,475.
Approximately 81.87% of Orland Park homes are owned,
compared to 14.1% rented, while
4.03% are vacant.
Orland Park real estate listings include condos, townhomes, and single family homes for sale.
Commercial properties are also available.
If you see a property you’re interested in, contact a Orland Park real estate agent to arrange a tour today!
$1,850,000
14425 Jefferson Avenue Orland Park, IL 60462
- Type:
- Multi-Family
- Sq.Ft.:
- n/a
- Status:
- NEW LISTING
- Beds:
- 8
- Year built:
- 1964
- Baths:
- 4.00
- MLS#:
- 12208576
ADDITIONAL INFORMATION
Four 4 flats (14425, 14429, 14435, 14439 Jefferson) to be sold as a package - will not separate. Four separate PINS. Convenient location - just a block west of La Grange Road. Excellent Orland Park schools. Three buildings have four 2 bedroom 1 bathroom units. One building has 1 bedroom 1 bathroom units. Tenants paying for heat. Lessor pays water/sewer/trash. Approximately 18 unassigned parking spaces. Rents are objectively low and below market. Consistently, the buildings are fully occupied. Please see additional information for each building's specifications.
- Type:
- Single Family
- Sq.Ft.:
- 1,536
- Status:
- NEW LISTING
- Beds:
- 3
- Lot size:
- 0.24 Acres
- Year built:
- 1976
- Baths:
- 2.00
- MLS#:
- 12182446
ADDITIONAL INFORMATION
Welcome home to your 3 bedroom, 2 bathroom home, with an attached 2 car garage, in beautiful Orland Park! Enter the front door to your spacious living room filled with natural light. Off the living room is the formal dining room allowing for more opportunities to relax or entertain. Beyond the dining room is the large eat-in kitchen with an additional living space. This kitchen is complete with SS appliances and tons of storage. Off the kitchen is the spacious primary suite complete with walk-in closet and full bathroom.The main level is complete with a full bathroom. Travel upstairs to find the home's three bedrooms and another full bathroom. Be sure to check out the basement that has laundry and additional storage. Don't forget to take in the view of the backyard giving more space to entertain! Schedule your private showing today!
- Type:
- Single Family
- Sq.Ft.:
- 2,080
- Status:
- NEW LISTING
- Beds:
- 3
- Lot size:
- 0.21 Acres
- Year built:
- 1964
- Baths:
- 3.00
- MLS#:
- 12208379
ADDITIONAL INFORMATION
Fully updated 4 bedrooms house on oversized lot with tons of updates in and out. Paint 2024, Hardwood 2024,Roof 2024, New Garage 2024, Shed 2024, Basement Bathroom 2024, Electric Panel 2024, Stove 2021, Furnace and AC 2018, Kitchen and Refrigerator 2015. New solar panel being installed on 11/20/2024. Close to shops, schools and park. Tax does not reflect homeowner exemption discount.
- Type:
- Single Family
- Sq.Ft.:
- 7,100
- Status:
- NEW LISTING
- Beds:
- 4
- Lot size:
- 0.31 Acres
- Year built:
- 1989
- Baths:
- 6.00
- MLS#:
- 12206744
- Subdivision:
- Crystal Tree
ADDITIONAL INFORMATION
Thoughtfully designed with strong attention to detail and located in a peaceful setting, this McNaughton-built brick home offers exceptional space for everyday living and entertaining. As you approach the front door, you are greeted with a soothing waterfall pond. Through the soaring foyer with marble flooring and split staircase, you encounter the formal Living and Dining Rooms with newly refinished hardwood flooring (Sept. 2024) and crown molding. There are solid oak doors and trim throughout the home. Further ahead, you will find an office with double doors, a built-in bookcase, newly refinished hardwood floor (Sept. 2024), and multi-sided gas-log fireplace which is shared with the Family Room and Sun Room. The Family Room boasts a wall of windows and sliding glass door that overlook lush woods. There is also a wet bar, plus 3 skylights in the 23-foot high vaulted ceiling. The spacious gourmet Kitchen features KitchenAid appliances, hardwood flooring, Corian counters, table space, and an abundance of cabinetry. There is also an island with seating and a JennAir gas cooktop with grill and downdraft exhaust. The Sun Room is surrounded by windows and a sliding glass door, plus a skylight - all of which fill the room with natural sunlight. The first floor Laundry Room has additional cabinets for pantry use, extra storage, etc. The main floor full bathroom offers a step-in shower. The elegant Primary Suite is designed with high ceilings, walk-in and step-in closets, a fireplace with marble surround, sitting area overlooking the woods, and a Primary Bathroom offering marble flooring, tub deck, and shower surround, as well as a 15-foot high tray ceiling and a water closet with a separate bidet. Windows surround the bathroom filling it with natural light. There are 3 other spacious bedrooms with walk-in closets. Each is attached to a bathroom - bedrooms 2 & 3 have a Jack & Jill bathroom, while bedroom 4 has a shared bathroom with the hall. The Bonus Room offers another bedroom possibility or space to relax upstairs. It features a 9-foot cathedral ceiling, recessed lighting and a window seat. A wide staircase leads to the finished Walkout Basement with much more additional living space. The Rec Room is ready for entertaining with a dance floor, surround sound Bose speakers, and is adjacent to the Bar area. This space features a huge oak wet bar with brass foot rail, dimmable recessed lighting, another fireplace with a raised hearth and sliding glass door to the covered concrete patio. The Game Room is right around the corner and adjacent to the Den/flex space and 5th full bathroom. Outdoors, you will enjoy spending time on the 43-foot long deck which, along with the cedar siding, has been freshly painted (2024). There are 3 sets of sliding glass doors to the deck - from the Kitchen, Family Room and Sun Room - and the deck has a gas line for a grill. Here, you will have beautiful views of the woods and the 12th hole of the golf course. Other recent updates include: Newer ROOF with 50 year warranty (2018); interior freshly painted (2024), 2nd floor furnace and A/C (2017); 1st floor furnace and humidifier (2018); KitchenAid stainless steel counter-depth refrigerator/freezer (2017); Samsung washer (2016); ejector pump (2022); front storm door (2024) and laundry storm door (2021). There are too many features to list! It must be seen to appreciate the layout and location.
- Type:
- Single Family
- Sq.Ft.:
- 4,000
- Status:
- NEW LISTING
- Beds:
- 3
- Year built:
- 2024
- Baths:
- 3.00
- MLS#:
- 12178627
- Subdivision:
- Waterford Pointe Villas
ADDITIONAL INFORMATION
Grand Opening of newest model in Waterford Pointe Villas of Orland Park starting at $699,000. Crowning the Northeast corner of Wolf Rd and 153rd. A welcome addition the community with high-end, maintenance free LUXURY RANCH TOWNHOMES. Finally, an option to downsize without sacrificing your lifestyle. Orland Park address and all of the wonderful amenities offered in this great community. Shopping, dining, doctors, it's all right outside your front door. Premium views of the professional landscaping with sprinklers and open space. Distinctive interior. Open staircase to 9 ft. lookout basements. This lower level is finished with large recreation area, a pub size bar, 2 bedrooms and a full bath. Quality built, flexible open floor plan with concrete driveway to extra large 2 and 3-car garages with epoxy floors, hot/cold water. Go ahead wash the car spot free, it's Lake Michigan water here. Every home includes large primary bedroom, a walk-in closet and spa inspired bath. Top-of-the-line additional features include Pella Windows, custom cabinetry, white oak hardwoods, quartz countertops, crown molding, wainscoting, can lights, Kohler Fixtures, Decora Light Switches, 8 ft. interior doors, 12 ft. ceilings and an expansive covered outdoor entertaining space. Breathtaking views both indoors and out! Choose wet or dry bar with beverage refrigerator to prepare your cocktails. Curb-less shower with handheld shower head, seat and niche. On-site designer, to help with selections to make this your forever home. Generous allowances for cabinetry, lighting, appliances, and tile. Call now, a select few models available for 2024 delivery. Almost half sold out of our 32 residencies, so make sure to secure yours today! $1,096,537 as shown.
- Type:
- Single Family
- Sq.Ft.:
- 2,907
- Status:
- NEW LISTING
- Beds:
- 5
- Year built:
- 1993
- Baths:
- 4.00
- MLS#:
- 12206185
ADDITIONAL INFORMATION
Welcome to this stunning 5-bedroom, 4-bathroom home, designed for comfort, style, and versatility. Located in a prime area near nature trails and within an A+ school district, this residence offers a perfect blend of elegance and functionality. Enjoy ample room with 5 spacious bedrooms, providing plenty of space for family, guests, or a home office. Luxurious kitchen featuring sleek quartz countertops, modern appliances, and plenty of storage, this kitchen is perfect for home chefs and family gatherings. Beautiful hardwood floors flow throughout the main living areas, creating a warm and inviting atmosphere. Features an In-Law Suite, the fully finished basement offers a private, self-contained living space, complete with a separate kitchen, a full bar, and a comfortable living area-ideal for multi-generational living or hosting guests. Relax on the charming front balcony or entertain on the spacious rear patio, both offering excellent outdoor living options. Located in a top-rated school district. With its prime location, thoughtful design, and ample space, this home is truly one of a kind. Don't miss the opportunity to make it yours!
- Type:
- Single Family
- Sq.Ft.:
- 1,631
- Status:
- NEW LISTING
- Beds:
- 3
- Year built:
- 1971
- Baths:
- 2.00
- MLS#:
- 12206165
ADDITIONAL INFORMATION
The best North Orland location, down the block from bike paths and centrally located between multiple parks, this beautiful one-level brick ranch features the best updates on the market! Refinished hardwood floors (2024), new class 4 (more hail resistance!) roof (2024), new gutters (2024), new skylight (2024), newer Pella TRIPLE pane windows feature wood interiors, shades that are between the glass, which means greater energy efficiency and you have less dusitng! High Quality Thomasville Kitchen cabinets, granite countertops, newer appliances! Both bathrooms have been updated! Upstairs fireplace is wood burning in the family room, and basement fireplace is a direct-vent fireplace, which puts out plenty of heat and turns off with a thermostat in the remote control! Basement also features quality carpet with extra thick padding. Laundry room has "life proof" vinyl flooring. New high-efficiency furnace and central air conditioner in 2023. Premium whole-house air cleaner filter. New hot water tank in 2023. Newer blow-in insulation in attic, finished insulated crawl space, newer concrete driveway, newer rear concrete porch, newer insulated garage door. Great gazebo in the backyard provides plenty of shade for outside entertaining! Great Orland Schools - Prairie, Jerling, and Carl Sandburg High School!
$1,390,000
10639 Misty Hill Road Orland Park, IL 60462
- Type:
- Single Family
- Sq.Ft.:
- 9,830
- Status:
- NEW LISTING
- Beds:
- 5
- Lot size:
- 0.37 Acres
- Year built:
- 1989
- Baths:
- 6.00
- MLS#:
- 12205967
- Subdivision:
- Crystal Tree
ADDITIONAL INFORMATION
Location! Location! Location! It is like living on a 10 acre estate but only having to maintain ~1/3 acre. This magnificent custom built manor home on a gorgeous, quiet, and private oversized secluded cul-de-sac lot has approximately over 10,000 square feet of finished living area that has been recently updated. Move in ready! Just completed a brand new roof, gutters, and skylights. This custom-built two-story brick home has five bedrooms, five full bathrooms and one-half bathroom. Finished English basement and a four car heated garage. The first floor features a custom architectural cherry wood library/office with a fireplace and modern fixture located throughout. Open floor plan with vaulted cathedral ceilings and sunroom with southern exposure. Stunning nine-foot ceilings on all levels. Truly a must see. French doors open to brick veranda, to breathtaking views of the 18th hole of the famous Robert Trent Jones Jr. designed Crystal Tree Golf and Country Club. 24-hour gated community. This weekend there will be two open houses, Saturday November 9 and Sunday November 10 both days from 11:00 to 1:00 PRE-APPROVED CLIENTS ONLY, please.
- Type:
- Single Family
- Sq.Ft.:
- 1,900
- Status:
- NEW LISTING
- Beds:
- 3
- Year built:
- 1972
- Baths:
- 2.00
- MLS#:
- 12205603
- Subdivision:
- Catalina
ADDITIONAL INFORMATION
This delightful split-level home offers 3 bedrooms, 2 full bathrooms, and a finished lower level with plenty of space. The updated eat-in kitchen is stunning, featuring gorgeous shaker cabinets, granite countertops, stainless steel appliances, a sleek tile backsplash, and a sliding glass door that offers a ton of natural light and leads to a private backyard-perfect for entertaining. The main level offers an open concept, exceptional natural light provided by windows that wrap around the living room and dining area. Providing an ideal flow for both casual and formal gatherings. Upstairs, you'll find 3 generous sized bedrooms and an updated full bathroom! The spacious walkout basement offers an additional cozy living space with a gorgeous white washed stone, gas fireplace and large windows that flood the space with natural light. You also have a second full bathroom with a walk-in shower along with a large convenient laundry room. This property boasts numerous recent updates: Kitchen and all appliances 2018, Windows in both bathrooms 2020, Bathrooms were completely redone in 2022, Washer and dryer 2022, Air Conditioner 2019, Roof/Gutters & Siding 2015. Located in a fantastic neighborhood near parks, top-rated schools, shopping, dining, Metra, and easy access to the interstate, this home is move-in ready and waiting for you to make it your own!
- Type:
- Single Family
- Sq.Ft.:
- 1,380
- Status:
- NEW LISTING
- Beds:
- 4
- Lot size:
- 0.53 Acres
- Year built:
- 1938
- Baths:
- 3.00
- MLS#:
- 12180107
ADDITIONAL INFORMATION
One-of-a-kind 2-story home in Historic Orland Park with most everything recently updated and located near transportation, shopping, and the most exciting park system in the Southwest suburbs. New Kitchen, Bathroom, Windows, Furnace, AC, and Roof. A 4th bedroom has been converted to a giant walk-in closet to compliment the Primary Suite, and an additional bedroom is in the partially finished basement. The House is on a huge corner lot with a cute outbuilding. There is plenty of space for all sorts of fun. It's ready to move in. The only thing missing is you.
- Type:
- Single Family
- Sq.Ft.:
- 2,208
- Status:
- NEW LISTING
- Beds:
- 3
- Lot size:
- 0.5 Acres
- Year built:
- 1967
- Baths:
- 2.00
- MLS#:
- 12202175
ADDITIONAL INFORMATION
This Spacious Orland Park Gem Set On A Rare Half Acre Lot, Boasts Scenic Views Of The Palos Country Club Golf Course And Includes A Must Have 3 Car Garage. Priced To Sell, This 3 Bed, 2 Bath Home Features Over $40k Of Modern Updates Throughout. The Recently Renovated Kitchen Includes Soft-Close Mocha Cabinetry, Stainless Steel Appliances, New Countertops, A Stylish Backsplash, Large Pantry, And An Aquasana Water Filtration System. The Main Level Offers New Oak Hardwood Floors, Updated Carpeting In The Bedrooms, And Fresh Lighting Fixtures. Hardwood Floors Can Also Be Found Under The Bedroom Carpet. A Walk-Out Deck From The Living Room Overlooks The Golf Course, Providing Beautiful Views. The Lower Level, Which Has Walkout Access, Is Finished With Luxury Vinyl Plank Flooring, A Spacious Family Room Built To Entertain With A Heatilator Fireplace (Gas Hookup Available), A Wet Bar, And Sliding Doors To The Outside. The Lower Level Also Includes A Large Rec Room With A Bathroom And Walk-In Shower. Picture Endless Possibilities Including A Fourth Bedroom/Office/In-Law Arrangement. The Exterior Features A Private Backyard With Fully Covered Patio And Ample Green Space. In Addition, There's An 800 Sq Ft 3 Car Garage For The Toys And/Or Workshop. The Brick Paver Driveway Provides Extra Parking For Several Guests. The Home Is Conveniently Located Minutes To Shopping, Parks, Public Transit, And Highly Rated Carl Sandburg High School. Other Recent Improvements Include A New Roof On Both The Home And Garage (2017), As Well As HVAC System With High-Efficiency Furnace/Odor Stop UV Light Purifier. This Home Offers A Unique Opportunity With Plenty Of Space To Expand And Personalize. Schedule Your Tour Today!
- Type:
- Single Family
- Sq.Ft.:
- 1,500
- Status:
- NEW LISTING
- Beds:
- 3
- Year built:
- 1988
- Baths:
- 2.00
- MLS#:
- 12199771
- Subdivision:
- Orlan Brook
ADDITIONAL INFORMATION
This 1st-floor condo with NO STAIRS is nestled in the sought-after "Orlan Lakes Estate" subdivision. The home has been recently painted and boasts beautiful wood laminate flooring in the main rooms. It features 3 bedrooms, 2 full bathrooms, a living room, dining room and eat-in kitchen. Enjoy the tranquility of your private three-season patio. The furnace and AC were replaced in October 2023, ensuring comfort year-round. The in-unit utility room is equipped with a full-size washer and dryer for your convenience. The private attached 1 car garage (freshly painted) is #210 - the last garage on the right when facing the building. Non-smoking building. Convenient location to Orland Park Mall, assorted stores, and many restaurants. Welcome Home!
- Type:
- Single Family
- Sq.Ft.:
- 6,399
- Status:
- NEW LISTING
- Beds:
- 4
- Lot size:
- 0.54 Acres
- Year built:
- 2010
- Baths:
- 4.00
- MLS#:
- 12202950
ADDITIONAL INFORMATION
Welcome to this absolutely breathtaking estate style home offering approximately 6,400 sq. ft. of luxurious living space, situated on a beautifully landscaped corner lot in North Orland Park. You will be amazed as you first encounter this enormous home with a grand circular stamped concrete driveway, the home boasting stone and brick facing with a multi-tiered gabled roof. As you step inside, you'll be greeted by soaring ceilings and a 2-story dramatic foyer with a wall of windows. The foyer flows into an impressive two story sunken family room with a floor to ceiling stone fireplace. The kitchen is a chef's delight with custom cabinetry, plenty of granite counter space including a center island with sitting and food prep space, SS appliances, nice backslashes, and light under the cabinets. You will love the size of the walk-in pantry. The breakfast room overlooks a beautiful, private backyard and leads out to a new composite deck with a grilling area, outdoor fireplace, and fire pit. The first floor also features a separate dining room, powder room, large mud room, light and airy office/den with French door and many large windows bringing the outdoors in, to make working at home a pure pleasure. Venture upstairs and you'll discover four spacious bedrooms. Catwalk/loft provides a captivating view of the family room & foyer below. The master suite is a sanctuary of luxury, featuring a tray ceiling and an expansive private bathroom with heated floor. This spa-like retreat includes a dual-bowl vanity, a large corner jacuzzi tub, a separate shower, and two spacious walk-in closets with custom organizers. The second bedroom offers the convenience of a private ensuite bathroom and a walk-in closet, while the 3rd and 4th bedrooms share a well-appointed recently renovated Jack & Jill bathroom. Plus, the upstairs laundry adds a touch of convenience to your daily routine. There is an unfinished second floor space that can be turned into a 5th bedroom, play room or office. It is currently being used as storage. Additionally, there is a 9 ft. unfinished basement with another almost 2,000 sq. ft., fireplace, rough-in bathroom, a possible bedroom, an abundance of recreational & storage space and extra access from the garage which could make the perfect arrangement for related living. 3 car garage with epoxy flooring. Taxes were appealed and should be lowered.Minutes from shopping, dining, metra, hospital, award winning Palos Dist. schools, thousands of acres of forest preserves, world renowned golf courses and so much more! This beautiful home is one you will truly not want to miss out on!
- Type:
- Single Family
- Sq.Ft.:
- 1,000
- Status:
- Active
- Beds:
- 2
- Year built:
- 1981
- Baths:
- 2.00
- MLS#:
- 12203866
ADDITIONAL INFORMATION
Spacious 2nd floor condo unit in Orland Park. Close to shopping, dining, entertainment, transportation, parks and schools. Kitchen is finished with Corian countertops, white cabinetry and Stainless Steel appliance package. Freshly painted with neutral grey tones. Wood plank vinyl flooring. Sliding glass door to private balcony. In unit washer/dryer and TV in the 2nd bedroom stay. Storage unit in building. Monthly assessment includes baseboard heat, water, gas, common insurance, exterior maintenance, law care, scavenger and snow removal. Easy to show.
- Type:
- Single Family
- Sq.Ft.:
- 1,950
- Status:
- Active
- Beds:
- 2
- Year built:
- 1987
- Baths:
- 3.00
- MLS#:
- 12201187
- Subdivision:
- Catalina
ADDITIONAL INFORMATION
Welcome to this meticulously maintained condo in Orland Park. Make your move to carefree living while being close to plenty of options for shopping and dining out. But, if you'd rather eat in, this beautiful unit features ample room in the kitchen for cooking at home and an abundance of space for entertaining. Host family and friends in the large living room/dining room that are just off the eat-in kitchen, or entertain in the lower level with the cozy fireplace and wet bar! This impeccable unit also has two bedrooms and two and a half bathrooms...one full bath adjoins the primary bedroom, and the half bath is next to the convenient laundry room with washer and dryer included. You'll find plenty of storage throughout, but on the lower level, be sure to look at the sizable storage space under the stairs, the large closet, and even more room for storage in the attached two car garage. Enjoy peace of mind with important updates completed in 2022 that include a new roof, gutters, and kitchen skylight. Don't pass up this opportunity to make this cared for condo your new home...schedule your showing today!
$1,050,000
64 Orland Square Drive Orland Park, IL 60462
- Type:
- Office
- Sq.Ft.:
- 16,000
- Status:
- Active
- Beds:
- n/a
- Year built:
- 1976
- Baths:
- MLS#:
- 12203878
ADDITIONAL INFORMATION
Great investment opportunity located in prime Orland Park location. Super high visibility just across from Orland Square mall. Building is approx.16,000 square feet, has 4 levels, all elevator accessible. Few vacancies with ample common areas and numerous parking spaces for tenants and visitors. Shared ownership of common area with neighboring buildings. Fantastic potential with opportunity of increased rents as well!
- Type:
- Single Family
- Sq.Ft.:
- 3,180
- Status:
- Active
- Beds:
- 4
- Lot size:
- 0.92 Acres
- Year built:
- 1971
- Baths:
- 4.00
- MLS#:
- 12203772
ADDITIONAL INFORMATION
Welcome to this beautifully updated two-story home, perfectly situated on a spacious lot with stunning views of the golf course. This rarely available property sits on just under 1 acre of lush green space. As you step inside, you'll be greeted by newly installed top of the line wide plank hardwood floors, freshly painted interior, new trim, and custom crown molding. All new interior 6 panel doors, creating an inviting atmosphere throughout. Notable upgrades include a new roof installed in 2016, Anderson windows and sliding door in 2021, and a new furnace and AC in 2017. The large living room is perfect for entertaining, while the elegant dining room features charming wainscoting. The remodeled eat in kitchen is a true chef's delight, boasting an island, pantry, and abundant of freshly painted cabinets for all your culinary needs. The cozy family room showcases a modern stone fireplace, offering a warm and inviting focal point for gatherings. Convenience is key with a main floor laundry room featuring updated cabinets, granite countertops, and under-cabinet lighting. Step into the recently remodeled sunroom, complete with a skylight, vaulted ceiling, and three sliding doors that fill the space with natural light and offer breathtaking views of the tranquil outdoors. A stylish powder room completes the main level. Upstairs, you'll find the spacious primary bedroom featuring a skylight, walk in closet, and full primary bathroom. The 2nd bedroom also includes a walk-in closet, while two additional well sized bedrooms provide ample space for family and guests. A hallway bath with double sinks offers added convenience. The unfinished basement, complete with a full bath, has endless possibilities for customization. Plenty of storage space also in the sprawling basement. Outside, enjoy the expansive patio and fire pit, perfect for relaxing evenings while taking in the picturesque golf course views. A huge driveway leads to the three car heated attached garage, providing plenty of parking and storage options. This home has palos schools and is near, shopping, dining, and expressways. Come view this beautiful oasis soon!
- Type:
- Single Family
- Sq.Ft.:
- 2,145
- Status:
- Active
- Beds:
- 3
- Year built:
- 1983
- Baths:
- 2.00
- MLS#:
- 12203409
ADDITIONAL INFORMATION
Wonderful 3 bedroom, 2 full bathroom split level with a finished lower level and 2 car attached garage. This spacious floor plan features a beautifully updated eat-in kitchen with solid wood cabinetry, granite countertops, stainless steel appliances, stylish backsplash, and a sliding glass door to the stunning private yard. This kitchen is great for entertaining. The main level includes a formal living and dining room. The second level consists of 3 bedrooms, including primary access to the shared, full bathroom with a bathtub/shower combo. The lower level family room includes a brick fireplace and large windows for plenty of natural light. You'll also find a 2nd, full bathroom with a walk-in shower and laundry room. Lower level has direct access to a 2 car garage! Nothing to do, but move right in! Amazing location near great Parks, Schools, Shopping, Dining, Metra & Interstate access! Come see today!
- Type:
- Condo
- Sq.Ft.:
- 2,500
- Status:
- Active
- Beds:
- n/a
- Lot size:
- 0.58 Acres
- Year built:
- 1996
- Baths:
- MLS#:
- 12163114
ADDITIONAL INFORMATION
- Type:
- Single Family
- Sq.Ft.:
- 1,630
- Status:
- Active
- Beds:
- 3
- Year built:
- 1960
- Baths:
- 2.00
- MLS#:
- 12202856
ADDITIONAL INFORMATION
This 3 bedroom ranch has a large backyard with a shed and 2 car garage. There is a large sun room with heat and air. Kitchen features an island and lots of cabinets. Main level laundry room. Dining room adjoins to the large living room. 1 full and an extra 1/2 bath for guests. This home has been kept up it just needs some decorating. Estate sale selling "As Is". All appliances stay.
- Type:
- Single Family
- Sq.Ft.:
- 2,500
- Status:
- Active
- Beds:
- 4
- Year built:
- 1974
- Baths:
- 3.00
- MLS#:
- 12201338
ADDITIONAL INFORMATION
OUTSTANDING SPRAWLING SPLIT LEVEL WITH FINISHED SUB-BASEMENT HAS ALL THE BELLS & WHISTLES*THIS 4 BEDROOM~3 FULL BATH HOME IS LOADED WITH UPDATES*COVERED ENTRY GREETS YOU AS YOU ENTER THE FOYER THAT OPENS TO SPACIOUS FORMAL LIVING & DINING RMS WITH WALL OF WINDOWS & NEUTRAL CARPET*REMODELED CUSTOM EAT-IN KITCHEN WITH HIGH-END CABINETS, GRANITE COUNTERS, UNDER COUNTER LIGHTING, BACK SPLASH, RECESSED LIGHTING, SOLAR TUBE SKYLIGHT, EATING AREA WITH SLIDING GLASS DOOR OVERLOOKING PATIO*HEAD UP THE HARDWOOD STAIRS TO THE UPDATED FULL BATH WITH WHIRLPOOL TUB, CUSTOM CABINETRY & GRANITE COUNTER, PRIMARY BEDROOM WITH FULL BATH*2 SPACIOUS BEDROOMS WITH PLUSH CARPET*LOWER LEVEL FAMILY ROOM HAS A STONE FIREPLACE IDEAL FOR THE COMING CHILLY NIGHTS TO COZY UP AND ENJOY DURING THE HOLIDAYS*4TH BEDROOM ON THIS LEVEL IS HUGE*LAUNDRY ROOM IS SPACIOUS WITH SIDE BY SIDE W/D AND UTILITY SINK*FULL UPDATED BATH ON THIS LEVEL WITH WALK IN SHOWER*FINISHED SUB-BASEMENT IS IDEAL ADDING MORE RECREATION SPACE AND INCLUDES A BAR*ATTACHED 2.5 CAR GARAGE WITH DOOR OUT TO FULLY FENCED IN YARD WITH PATIO, POOL, SHED & GARDEN BOX AREA*ARCHITECTURAL SHINGLED ROOF, MAINTENANCE FREE WINDOWS, SIDING, FASCIA, SOFFITS AND GUTTERS ALL DONE IN 2011. NEW DOUBLE OVEN AND DISHWASHER*TOO MUCH TO LIST, A MUST SEE. LOCATED IN POPULAR NEIGHBORHOOD, THIS HOME IS PERFECTION*HURRY!
- Type:
- Single Family
- Sq.Ft.:
- 1,962
- Status:
- Active
- Beds:
- 4
- Lot size:
- 0.23 Acres
- Year built:
- 1978
- Baths:
- 3.00
- MLS#:
- 12201972
- Subdivision:
- Orland On The Green
ADDITIONAL INFORMATION
Welcome to your dream home! Orland Park 4-bedroom, 2.5-bathroom single-family home waiting for you! The Kitchen has white cabinets, island with sitting area that flows right into dining and living room, hardwood and ceramic tile floors on the first floor. The 4 bedrooms are on the second floor including a master bedroom that offers a serene view of the backyard. The lower level family room connects to the sunroom that leads into your private oasis with paver patio, pond, and shed! Additionally, a finished basement for entertainment and storage! Don't miss this opportunity to own a truly exceptional home that combines comfort, style, and functionality. Schedule your showing today!
- Type:
- Single Family
- Sq.Ft.:
- 1,073
- Status:
- Active
- Beds:
- 3
- Lot size:
- 0.18 Acres
- Year built:
- 1959
- Baths:
- 1.00
- MLS#:
- 12198905
- Subdivision:
- Orland Hills Gardens
ADDITIONAL INFORMATION
Beautiful curb appeal sets the tone for this move-in ready, meticulously maintained RANCH in Orland Park! This well appointed and stair free floor plan offers 3 bright bedrooms and 1 full bathroom. Revel in the beautiful new wood laminate flooring, complemented by fresh paint and elegant white trim and doors throughout the home. Entertain guests in the spacious living and dining rooms, designed for seamless flow and functionality. Recent kitchen renovation features ample cabinetry and counter space, stainless appliances, a breakfast bar, granite countertops, and complimenting backsplash. Updated bathroom as well. Gone are the days of trips to the laundromat with convenient washer and dryer. Step outside to a tranquil patio overlooking a large fenced yard dotted with mature trees-perfect for outdoor relaxation or entertaining. Long extra wide driveway to attached 1 car garage. Siding, gutters, windows, driveway, and water heater were just replaced. Roof and garage door will be replaced prior to closing. Convenient to METRA and expressways. Great location, close to shopping, dining, schools, Centennial Park and everything Orland Park has to offer. Schedule your private viewing today!
- Type:
- Single Family
- Sq.Ft.:
- 4,450
- Status:
- Active
- Beds:
- 5
- Year built:
- 2004
- Baths:
- 4.00
- MLS#:
- 12201744
- Subdivision:
- Colette Highlands
ADDITIONAL INFORMATION
GET READY TO FALL IN LOVE AND DISCOVER AN UNBELIEVABLE OPPORTUNITY WITH THIS 5 BED, 4 FULL BATHS, ALL BRICK 4450 SF. HOME WITH A BEAUTIFUL IN GROUNG POOL. NEW ROOF, GUTTERS,MECHANICALES AND LANDSCAPING,OVERSIZED 3 CAR HEATED GARAGE, PAVER DRIVE, VIDEO SECURITY SYSTEM. DEEP BASEMENT WITH 2ND KITCHEN & FULL BATH. ALL HUNTER DOUGLAS WINDOW COVERINGS, NEW DESIGNER LIGHT FIXTURES, LED CAN LIGHTS THROUGH OUT. HOME IS STEPS FROM METRA STATION. PROFESSIONALY DECORATED. LOOKS LIKE IT IS STRAIGHT FROM THE PAGES OF A LUXE MAGAZINE. ENJOY THE PRIVACY IN THE RESORT STYLE BACKYARD, INCLUDING INGROUND POOL WITH SLIDE, POOL HAS NEW LINER, PUMP & FILTER, HOT TUB, STONE FIRE PLACE, PIZZA OVEN, MOSQUITO SYSTEM, BAR WITH GRANITE COUNTER, 6' COMMERCIAL BEVERAGE COOLER & SODA MACHINE. THIS HOME IS PRICED BELOW REPRODUCTION COSTS. FIRST FLOOR FEATURES OPEN CONCEPT WITH ALL HARWOOD FLOORS, 9' CEILINGS. THE KITCHEN IS HIGHLIGHTED BY THE NEW 8' ISLAND FEATURING ALL S/S APPLIANCE THERMADOR DOUBLE OVEN RANGE, JENNAIR OVER SIZE FRIDGE,WARMING DRAWER, ICEMAKER & BEVERAGE COOLER. YOU WILL FIND AN ABUDANCE OF CABINETS AND COUNTER SPACE, TRULY A CHEF KITCHEN. THE OVERSIZED COMFORTABLE FAMILY ROOM HAS A VOLUME COFFERED CEILING, AND FLOOR TO CEILING STONE FIREPLACE. FIRST FLOOR ALSO FEATURES BEDROOM # 5 OR OFFICE. JUST STEPS FROM A FULL BATH WITH SHOWER. UPSTAIRS YOU WILL FIND 4 GENEROUSLY PROPORTIONED BEDROOMS. THE PRIMARY SUITE IS NEWLY REMODELED WITH ENSUITE BATH & NEW WALK IN SHOWER. THE WELL THROUGHOUT FULLY FINISHED BASEMENT INCLUDES A KITCHEN, EXERCISE ROOM WITH BATH WITH SHOWER, LOADS OF STORAGE, GREAT FOR ENTERTAINING OR JUST RELAXING. THIS HOME IS A MUST SEE. P.O.F OR PREQUALIFIED BUYER ONLY. NO CTG ON SALE. THIS HOME IS PRICED BELOW APPRAISAL VALUE. MOTIVATED SELLER.
- Type:
- Single Family
- Sq.Ft.:
- 2,076
- Status:
- Active
- Beds:
- 2
- Year built:
- 1990
- Baths:
- 3.00
- MLS#:
- 12201494
- Subdivision:
- Ravina Glens
ADDITIONAL INFORMATION
As you walk through the door of the perfectly situated townhome you will be greeted by vaulted ceilings and floor to ceiling windows. The main level also features the primary bedroom with en suite for privacy. Granite countertops in the kitchen which leads to the dining room for easy entertaining. The second bedroom is located on the upper level along with a loft for working from home, relaxing or even a third bedroom if needed. Large walk in closet off of the loft as well as full bath complete the second level. Still there's more! The full finished basement is ready for your ideas to come to life. Decorative reflective epoxy flooring make this space perfect for a rec room, bedroom, man cave....the options are endless! Basement also includes rough in plumbing for future bathroom. Looking for outdoor space? The composite deck right off of the dining room is perfect for an extension of entertaining space or just relaxing at any time of the day. So much to see here! Make your appointment today!


© 2024 Midwest Real Estate Data LLC. All rights reserved. Listings courtesy of MRED MLS as distributed by MLS GRID, based on information submitted to the MLS GRID as of {{last updated}}.. All data is obtained from various sources and may not have been verified by broker or MLS GRID. Supplied Open House Information is subject to change without notice. All information should be independently reviewed and verified for accuracy. Properties may or may not be listed by the office/agent presenting the information. The Digital Millennium Copyright Act of 1998, 17 U.S.C. § 512 (the “DMCA”) provides recourse for copyright owners who believe that material appearing on the Internet infringes their rights under U.S. copyright law. If you believe in good faith that any content or material made available in connection with our website or services infringes your copyright, you (or your agent) may send us a notice requesting that the content or material be removed, or access to it blocked. Notices must be sent in writing by email to [email protected]. The DMCA requires that your notice of alleged copyright infringement include the following information: (1) description of the copyrighted work that is the subject of claimed infringement; (2) description of the alleged infringing content and information sufficient to permit us to locate the content; (3) contact information for you, including your address, telephone number and email address; (4) a statement by you that you have a good faith belief that the content in the manner complained of is not authorized by the copyright owner, or its agent, or by the operation of any law; (5) a statement by you, signed under penalty of perjury, that the information in the notification is accurate and that you have the authority to enforce the copyrights that are claimed to be infringed; and (6) a physical or electronic signature of the copyright owner or a person authorized to act on the copyright owner’s behalf. Failure to include all of the above information may result in the delay of the processing of your complaint.
