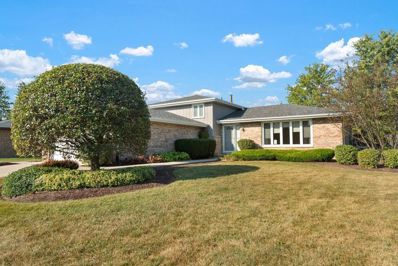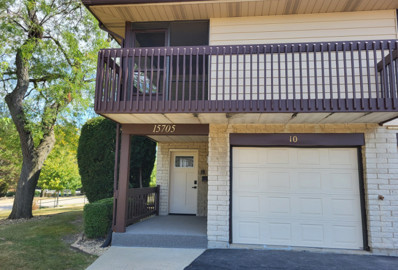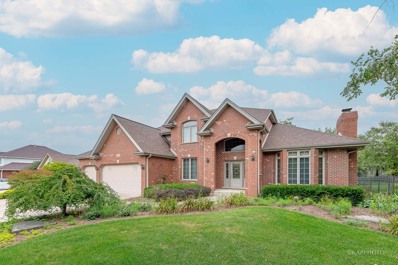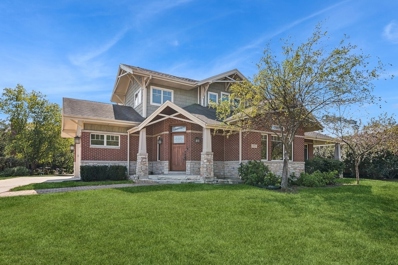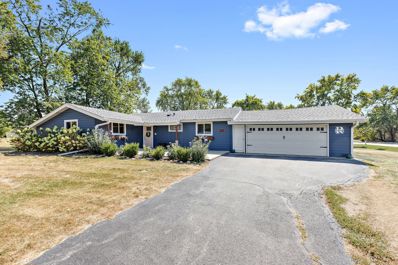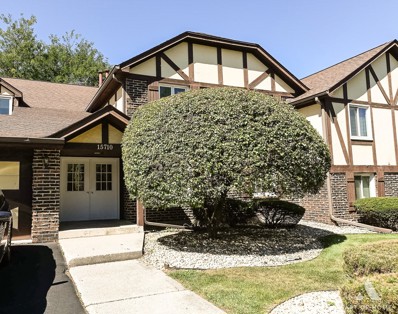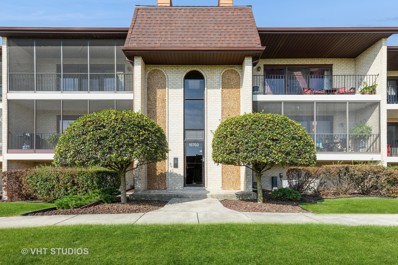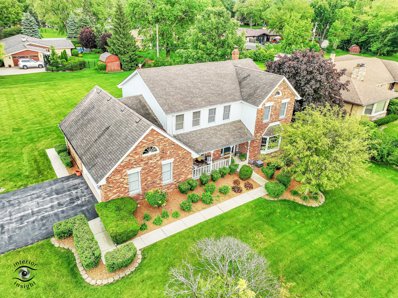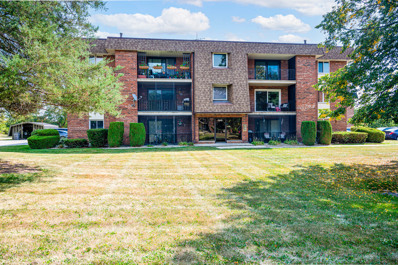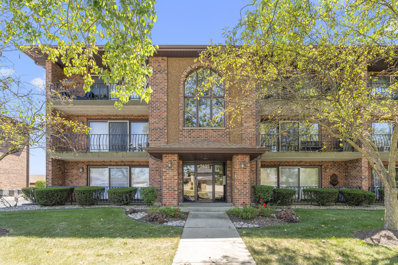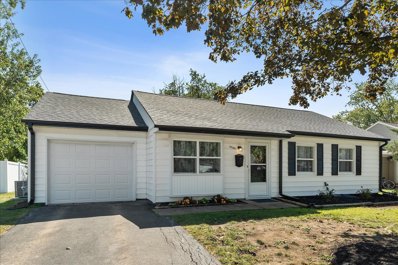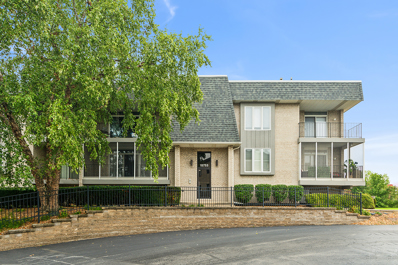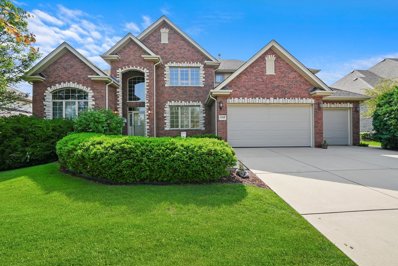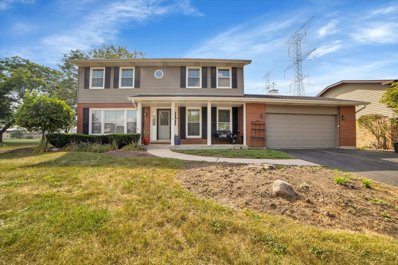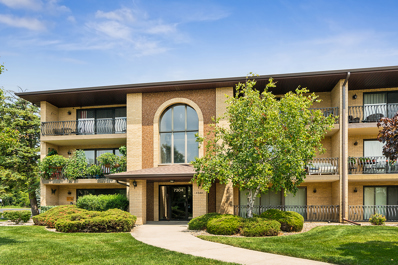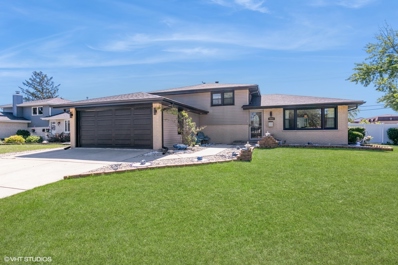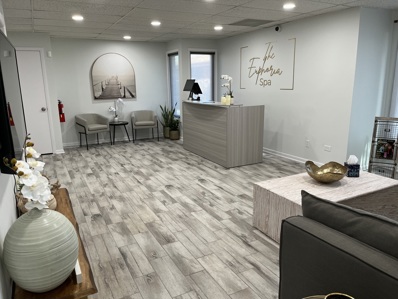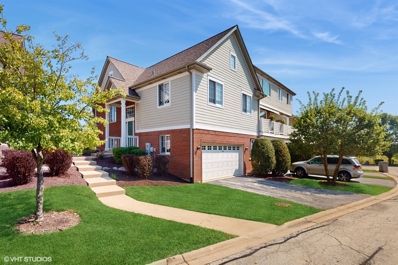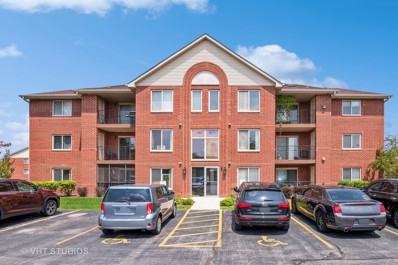Orland Park IL Homes for Rent
- Type:
- Single Family
- Sq.Ft.:
- 2,208
- Status:
- Active
- Beds:
- 3
- Year built:
- 1986
- Baths:
- 2.00
- MLS#:
- 12165349
- Subdivision:
- Clearview
ADDITIONAL INFORMATION
Three bedroom split level home with finished sub-basement lovingly cared for by the original owners. Kitchen has oak cabinets with under cabinet lighting, ceramic tile floor and Corian counter tops. Ceramic tile baths. Brick fireplace in the family room. Wonderful three season sunroom with ceramic tile flooring and new windows in 2021. NEW roof and gutters in 2024. New sump pump and ejector pump 2024. Newer over head garage door, side door and front door. Windows have all been replaced. Also concrete driveway and sidewalks are all newer. Corner fenced lot. Perfect north Orland Park location close to schools and shopping and away from the mall congestion.
- Type:
- Single Family
- Sq.Ft.:
- 1,344
- Status:
- Active
- Beds:
- 3
- Year built:
- 1982
- Baths:
- 2.00
- MLS#:
- 12169863
- Subdivision:
- Orlan Brook
ADDITIONAL INFORMATION
Welcome to your beautifully renovated sanctuary! This modern 3-bedroom, 2-bathroom condo boasts a fresh, contemporary design and an array of upgrades that make it truly turn-key. Step inside to discover an abundance of natural light flooding through new windows, highlighting the elegant finishes throughout. The spacious living area features a cozy wood-burning fireplace, perfect for creating warm and inviting evenings. It flows seamlessly into a stylish kitchen equipped with brand-new appliances, sleek quartz countertops, and modern cabinetry-ideal for both cooking and entertaining. Retreat to the generous master suite, complete with an en-suite bathroom and ample closet space. Two additional well-appointed bedrooms provide versatility for guests, or a home office. The updated electric, plumbing, HVAC system, and water heater ensure peace of mind and energy efficiency. Enjoy your morning coffee or unwind after a long day on your private balcony, which features a screened-in porch for year-round enjoyment. The convenience of a one-car attached garage with a private entrance adds to the appeal. Location is everything! This condo is directly across from the clubhouse, offering access to an indoor heated pool and spa, as well as a newly renovated outdoor pool and patio area-ideal for summer gatherings and relaxation. Don't miss this opportunity to own a slice of paradise in Orland Park.
- Type:
- Single Family
- Sq.Ft.:
- 3,467
- Status:
- Active
- Beds:
- 4
- Lot size:
- 0.26 Acres
- Year built:
- 2002
- Baths:
- 3.00
- MLS#:
- 12167024
ADDITIONAL INFORMATION
This beautiful, immaculate two-story solid brick home in Evergreen View features 4 bedrooms and 2.5 bathrooms. The main level welcomes you with a tall foyer adorned with a chandelier. The living room includes a cozy brick gas fireplace and flows into a formal dining room. The large kitchen boasts an island with a dining table area, a built-in office nook, granite countertops, a glass tile backsplash, a Viking hood, a KitchenAid cooktop and stove, a Frigidaire professional French door fridge, inset lighting, and under-cabinet lighting. Also on the main level are a spacious family room, office room, laundry room, and powder room. On the second level, the primary bedroom offers walk-in closets and an en suite bathroom with a double vanity, whirlpool tub, and walk-in shower. Three additional bedrooms provide ample space and closets, along with a shared bathroom. The full unfinished basement, with its 8-foot ceilings, offers potential for any extra room or entertaining area you desire. The home features two HVAC systems (high-efficiency American Standard furnaces from 2021 and 2019) with Honeywell humidifiers, a sump pump, and a Bradford White 75-gallon hot water tank. The backyard features a brick paver patio. The three-car garage and driveway accommodate additional parking for guests. Conveniently located near shopping, Metra, and parks, this home in the desirable Evergreen View subdivision is a must-see. Don't miss out on this incredible opportunity! Estate Sale, As-Is.
- Type:
- Single Family
- Sq.Ft.:
- 3,450
- Status:
- Active
- Beds:
- 5
- Year built:
- 2007
- Baths:
- 3.00
- MLS#:
- 12163581
- Subdivision:
- Evergreen View
ADDITIONAL INFORMATION
Beautiful and amazing design in this Craftsman style original home located in a desirable area of Orland Park. This home features 5 bedrooms, including one on the main floor. Tons of windows allow for natural lighting in this home. The home boasts 5 bedrooms and 2.5 bathrooms complete with a full basement ready for your added design. Quality built with 2x6 exterior walls and extra interior wall insulation for sound dampening. Beautiful mahogany front door enter into the large foyer. Exquisite oversized millwork with 10 ft ceilings on the first floor The first floor has an elegant foyer , office or bedroom and spacious dining room or sitting area. This home has an amazing floorpan allowing you to utilize the space as you may see fit. The expansive kitchen is ideal for entertaining. Kitchen includes a large island, expansive pantry, stainless steel appliances, granite counter tops, double oven. The kitchen is open to the cozy family room with a stone fireplace. So many upgrades including hardwood flooring, 10 ft. ceilings on first floor, natural stone tile, crown moulding and beautiful millwork. Upstairs includes four bedrooms including the primary bedroom with large walk in closets and ensuite bathroom with large walk in shower and elegant soaker tub. The unfinished basement has 9 ft ceilings with roughed in plumbing and access from the garage. Driveway has 4 ft of stone for further expansion desired.Oversized three car garage with 9x16' oversized garage door with 10'4" ceiling height. Exclusive backyard with two separate patios complete this one of kind home.
- Type:
- Single Family
- Sq.Ft.:
- 1,306
- Status:
- Active
- Beds:
- 4
- Lot size:
- 0.46 Acres
- Year built:
- 1961
- Baths:
- 2.00
- MLS#:
- 12166965
- Subdivision:
- Fernway
ADDITIONAL INFORMATION
Discover this beautifully updated 4-bedroom, 1.5-bath ranch-style home, ideally situated on a large corner lot just under half an acre. This inviting home offers a bright, open-concept layout perfect for both comfortable living and entertaining. The modernized kitchen boasts stainless steel appliances, stylish countertops, and abundant cabinetry. All four bedrooms are generously sized, providing plenty of space for family, guests, or a home office. The main bathroom has been tastefully updated, while an additional half bath adds convenience. Freshly painted with new flooring throughout, this home is ready for you to move in and make it your own. The expansive corner lot offers a unique sense of space and privacy, with a large backyard perfect for outdoor gatherings, gardening, or just enjoying the peaceful surroundings. The lot's size and corner placement provide endless potential for future expansion, landscaping, or customization. Nestled in a quiet, sought-after neighborhood, this home is close to schools, parks, shopping, and dining. Don't miss your chance to own this updated ranch on a prime corner lot! New furnace 2020, new roof (full tear off) 2021.
- Type:
- Single Family
- Sq.Ft.:
- 1,200
- Status:
- Active
- Beds:
- 2
- Year built:
- 1980
- Baths:
- 2.00
- MLS#:
- 12163663
ADDITIONAL INFORMATION
Step into comfort in this newly renovated 2 bedroom, 2 bathroom condo in a friendly neighborhood. Fresh and modern, the condo boasts a stylish kitchen and cozy living spaces, making it perfect for both relaxing and entertaining. The patio adds an extra layer of enjoyment, offering a private outdoor space to unwind, or host a small gathering. Additional highlights include in-unit laundry, master bedroom with a walk-in closet, stainless steel appliances, 1 car garage and access to community amenities such indoor/outdoor pool. Enjoy the ease of living in a community with convenient access to local amenities, perfect for leisure and everyday necessities. Don't miss out, come and see why this should be your next home.
- Type:
- Single Family
- Sq.Ft.:
- 1,400
- Status:
- Active
- Beds:
- 2
- Year built:
- 1987
- Baths:
- 2.00
- MLS#:
- 12163307
- Subdivision:
- Golfview
ADDITIONAL INFORMATION
Welcome to this beautiful, meticulously maintained condo that offers the perfect blend of comfort and convenience. This spacious condo features 2 large bedrooms and 2 full-size baths, ideal for those seeking a move-in ready space with modern amenities. Step inside to find an inviting eat-in kitchen, complete with newer stainless steel appliances that include a dishwasher, cooking range, and microwave, as well as a convenient pantry closet. The open-concept family room and dining area boast a masonry fireplace, providing a cozy ambiance, while oversized patio doors lead to a beautiful screened-in patio overlooking serene outdoor space-perfect for relaxing or entertaining. Wood laminate flooring flows throughout the main living areas, adding warmth and elegance to the space. The entire main living area has been freshly painted, offering a bright and welcoming atmosphere. A rare find, this condo includes a 2.5 car heated garage with direct access to the building and extra storage space, ensuring all your needs are met. Located in a highly desirable area with excellent schools, you'll enjoy easy access to shopping, dining, and the Metra, making this the perfect place to call home.
- Type:
- Single Family
- Sq.Ft.:
- 2,590
- Status:
- Active
- Beds:
- 4
- Lot size:
- 0.48 Acres
- Year built:
- 1985
- Baths:
- 3.00
- MLS#:
- 12162604
ADDITIONAL INFORMATION
Motivated Seller in Orland Park! Property is perfectly situated directly across from the prestigious Silverlake Country Club on an expansive 1/2 acre lot. Check out the low real estate taxes. Ideal location for commuters-close proximity to the Metra. This custom-built home exudes quality and care, having been meticulously maintained and thoughtfully updated. Step into a well-appointed kitchen, featuring elegant granite countertops and a new Bosch dishwasher(2023), seamlessly blending style and functionality. The open floor plan is designed to enhance modern living, effortlessly connecting the kitchen, dining, and living areas. This creates an inviting and spacious atmosphere perfect for entertaining guests or enjoying cozy family gatherings. Experience year-round comfort with a dual furnace and air conditioning system, ensuring the ideal climate in every season. Retreat to the luxurious master suite, a true haven of relaxation, complete with a serene sitting area under a cathedral ceiling, perfect for unwinding with a good book. The en-suite bathroom offers a double vanity, a newly tiled walk-in shower with elegant glass doors, and a spacious walk-in closet. The exquisitely finished basement is an entertainer's paradise, featuring a recreation room, game room, and a office, providing ample space for work and play. Outdoors, enjoy an expansive 2-tiered Trex deck and a large backyard, perfect for alfresco dining, summer barbecues, or simply soaking up the sun. This home is equipped with modern amenities for peace of mind, including newer sump pumps (one with battery backup), a newer water softener, and an ADT alarm system. NEW ROOF 2024. Don't miss this rare opportunity to own a perfect oasis of relaxation and entertainment in a highly sought-after location. Contact us today to schedule your private showing and step into the home of your dreams!
- Type:
- Single Family
- Sq.Ft.:
- 1,000
- Status:
- Active
- Beds:
- 2
- Year built:
- 1982
- Baths:
- 1.00
- MLS#:
- 12155976
ADDITIONAL INFORMATION
Come see this beautifully renovated condo in the heart of Orland Park! Overhauled in 2024!! Featuring a completely redesigned kitchen with custom cabinets, new quartz countertops, and ceramic tile. Refinished solid oak floors throughout the living area with brand new carpets in the bedrooms! The balcony also features new indoor/outdoor marine carpet. Must see before it's gone, no other unit in the building comes close to this one. Surrounded by schools, parks, and playgrounds. Walking distance to shopping, dining, and close to the train station with easy access to the interstate! Don't miss this opportunity to own a renovated condo in a PRIME LOCATION!! (Additional photos will be uploaded soon).
- Type:
- Single Family
- Sq.Ft.:
- 1,230
- Status:
- Active
- Beds:
- 2
- Year built:
- 1991
- Baths:
- 2.00
- MLS#:
- 12154664
- Subdivision:
- Tiffany Manor
ADDITIONAL INFORMATION
Welcome home to this beautiful and spacious 2BR/2BA top floor condo in desirable Tiffany Manor of Orland Park! From the moment you walk in, you'll love the open and airy feel this lovely unit presents due to the vaulted ceilings! The large eat-in kitchen features stainless steel appliances, oak cabinets, and plenty of counter space. Just to the right of the kitchen sits a separate formal dining area - great for family meals or for use as additional entertaining space. Looking to unwind after a long day at work? The oversized private balcony just off of the dining room offers the perfect space to do just that. Unit also includes two large bedrooms - the primary with an ensuite full bathroom for privacy. Good size laundry/utility room with front loading washer and dryer included in sale. Unit also includes two assigned parking spots; one garage and one outdoor space. Ample storage throughout, newer AC/Furnace (2019), all new solid core panel interior doors, brand new garage door, HOA run extremely well with ample reserves (and garage/building roofs recently replaced) rentals allowed with board approval, per HOA. Schedule your showing today!
- Type:
- Single Family
- Sq.Ft.:
- 1,200
- Status:
- Active
- Beds:
- 3
- Lot size:
- 0.17 Acres
- Year built:
- 1958
- Baths:
- 1.00
- MLS#:
- 12158885
- Subdivision:
- Orland Hills Gardens
ADDITIONAL INFORMATION
Discover a truly remarkable home where quality meets modern convenience! This beautifully remodeled in 2024 Ranch-style single-family home offers 3 bedrooms, 1 bathroom, an attached 2-car tandem garage, and is move-in ready-why wait for new construction when you can have this now? Every inch of this home has been thoughtfully updated to blend contemporary design with everyday practicality. The brand-new kitchen is a chef's dream, featuring elegant cabinets with dove-tail drawers and soft-closing hinges, oversized 46-inch cabinetry for maximum storage, and stunning quartz countertops. The high-end stainless-steel appliances, all equipped with ThinQ technology, (a smart home platform that uses AI to help users manage and control appliances with a mobile app), make cooking and home management a breeze. This state-of-the-art kitchen includes a counter-depth refrigerator with water and ice dispensers, a gas range oven, a microwave, dishwasher, and a washer and dryer-all designed to work smarter for you. Step inside to find new flooring throughout that complements the freshly painted neutral palette, giving the home a bright and airy feel. Each room is adorned with stylish matte black light fixtures and replacement windows that flood the space with natural light. Ceiling fans in all bedrooms and the living room provide comfort and energy efficiency year-round. The sleek, new 2-panel solid shaker doors, outfitted with modern lever-style handles, add a sophisticated touch to every room. Additionally, the entire attic has just been re-insulated, making this home even more energy efficient and comfortable during all seasons. The remodeled bathroom is a spa-like retreat with new tile, a contemporary vanity, mirrored medicine cabinet, and a glass door tub/shower combination. Closet space is abundant with newly installed racks, ensuring that storage is never an issue. A conveniently located laundry/mechanical room just off the bedrooms makes household chores effortless. For those who love outdoor living, the enclosed and newly screened-in backroom offers a peaceful retreat overlooking a spacious, fully fenced yard. This space is perfect for enjoying meals or hosting guests without worrying about pesky mosquitoes. A concrete patio adds additional space for entertaining or simply enjoying a quiet evening outdoors. This home also features brand-new systems throughout for your peace of mind, including central AC, a gas hot water heater, and a new roof with gutters, fascia, and oversized downspouts, all dressed in a sleek black design that contrasts beautifully with the white siding. Situated in the heart of Orland Park, you'll enjoy the convenience of living close to parks, excellent schools, the commuter train, and the library. Plus, with the village center's year-round events and an abundance of shopping and dining options nearby, this home truly has it all. Don't miss your chance to own this stunning, move-in ready home! Schedule your private showing today and make this dream home yours. Listing Agent has small ownership interest.
- Type:
- Single Family
- Sq.Ft.:
- 1,450
- Status:
- Active
- Beds:
- 2
- Year built:
- 1999
- Baths:
- 2.00
- MLS#:
- 12144823
- Subdivision:
- Centennial Village
ADDITIONAL INFORMATION
Fully Updated 2-Bedroom, 2-Bath Condo with Tandem Garage in Prime Orland Park Location. Discover modern living at its finest in this beautifully updated 2-bedroom, 2-bath first-floor condo, perfectly situated in a sought-after Orland Park location. As you enter through the secure main door, a few steps lead you into this stylish and inviting home. The open-concept main living area is flooded with natural light, creating a warm and welcoming atmosphere. The spacious living room features a stunning floor-to-ceiling fireplace, perfect for cozy evenings. Adjacent to the living room, the dining area boasts a wall of windows and a sliding door that opens to an oversized balcony, offering a perfect spot for morning coffee or evening relaxation. The true highlight of this space is the fully updated kitchen. It features a new island with seating, brand-new stainless steel appliances, crisp white cabinets, sleek new hardware, and elegant new countertops. Throughout the unit, you'll find luxurious new vinyl flooring, adding a contemporary touch to every room. Every detail has been thoughtfully upgraded, including all hardware throughout the condo. As you continue down the hallway, you'll find the main full bathroom with a shower/tub combo. The laundry room, equipped with newer washer and dryer, is conveniently located across the hall. Additional storage is provided by a linen closet in the hallway and a coat closet in the foyer. The hallway leads to two generously sized bedrooms. The primary ensuite offers double closets for ample wardrobe and storage space, and the updated primary bath ensures a smooth morning routine. Downstairs, a secure tandem garage accommodates 2-3 cars and includes an extra storage closet. The garage faces a private area with additional parking spaces for guests, ensuring convenience for you and your visitors. Enjoy the serene outdoors by exploring the beautifully landscaped grounds, including a nearby pond that provides a peaceful retreat. This fully updated condo offers modern luxury, convenience, and an unbeatable location in Orland Park. Don't miss the opportunity to make this your new home! Don't delay, show today!
- Type:
- Single Family
- Sq.Ft.:
- 4,000
- Status:
- Active
- Beds:
- 4
- Year built:
- 2006
- Baths:
- 4.00
- MLS#:
- 12157459
- Subdivision:
- Colette Highlands
ADDITIONAL INFORMATION
What an absolute beauty! This stunning brick two-story gem offers an impressive blend of luxury and functionality. With four spacious bedrooms and four full bathrooms, this home is designed for comfort and style. Step inside to find a grand dual staircase leading to the upper level, where each bedroom boasts its own walk-in closet. The convenience of a second-floor laundry room adds to the home's practical design. Entertain in style on the beautiful deck or relax in the heated four-seasons room, perfect for year-round enjoyment. The full basement features 9-foot ceilings, radiant heat, and a cozy fireplace, providing additional living space for your family and guests. This home is equipped with two newer furnaces and air conditioning units, high-quality windows, and a brand-new fence for added privacy. Fantastic heated 4 seasons room as a bonus. Don't miss the opportunity to own this exquisite home, complete with modern amenities and timeless elegance!
- Type:
- Single Family
- Sq.Ft.:
- 3,445
- Status:
- Active
- Beds:
- 5
- Year built:
- 1986
- Baths:
- 5.00
- MLS#:
- 12156142
ADDITIONAL INFORMATION
This 5-bedroom, 4 1/2-bath all brick 2-story home is situated on a very private oversized tree-lined lot with a circle drive and a 3-car side load garage. The Primary bedroom on the 2nd floor has a private bath with double sinks, a whirlpool tub and separate shower. First floor bedroom has a full bath, and the full finished basement has a full bath. Over 5,000 sq. ft. of finished livable space.
- Type:
- Single Family
- Sq.Ft.:
- 3,538
- Status:
- Active
- Beds:
- 5
- Year built:
- 2002
- Baths:
- 3.00
- MLS#:
- 12154596
- Subdivision:
- Evergreen View
ADDITIONAL INFORMATION
Located in prestigious Evergreen View Subdivision. As you enter this house, you will be greeted with beautiful granite flooring throughout foyer, kitchen and walkway, adding warmth and luxury to this beautiful house. The chef's dream kitchen boasts endless granite countertops and cabinetry, an island with breakfast bar and table space to accommodate any size family.New SS appliances. Large open dining room with custom ceiling design. The family room is a true showstopper with soaring ceiling and a granite faced wood/gas burning fireplace. The main level offers a nice size bedrooms/office. ( You decide). Also a FULL bathroom on main level with walk-in shower. Convience is key with a main level laundry room.4 generous size bedrooms upstairs. Master offers tray ceiling, walk-in closet, extra 14x11 room. Great for office, exercise, study or nursery. Master bath with whirlpool tub and separate shower.The expansive unfinished basement provides endless possibilities for customization and additional living space.Professionally painted throughout! Arched doorways! 2 Furnaces/2 C/A units. Oak 6 panel doors throughout. 4" oak trim throughout! Expanded concrete patio. Original owner spared no expense when building this house. Large yard, All brick house that has sprinkler system, central vac and central intercom.. Most furniture is negotiable. Being Sold AS-IS. Shows like a new house.
- Type:
- Single Family
- Sq.Ft.:
- 1,620
- Status:
- Active
- Beds:
- 3
- Year built:
- 1899
- Baths:
- 1.00
- MLS#:
- 12093129
ADDITIONAL INFORMATION
Charming 2 story home in the heart of Old Orland Park. 3 bedrooms, 1 bath, 10 foot ceilings on main floor. New AC & furnace 2024. New hot water heater 2023. New roof 2017. Updated kitchen and bathroom 2024. 14x14 screened in back porch. 2 car detached garage and stone car pad for third car. Nice fenced in yard. Unfinished basement. Walking distance to Chicago Metra.
- Type:
- Single Family
- Sq.Ft.:
- 2,150
- Status:
- Active
- Beds:
- 4
- Lot size:
- 0.22 Acres
- Year built:
- 1985
- Baths:
- 3.00
- MLS#:
- 12153705
ADDITIONAL INFORMATION
Beautifully decorated home located on a huge lot and wide open back yard views. Sandburg High School. This 4 bedroom 2-story with covered front porch welcomes you into a nice open floorplan. The garage was expanded 5 feet which offers generous space for accommodating 2 cars and additional storage space with built-in shelving, epoxy floor. The house has seen lots of updated through out the years. Great location with easy access to shops, restaurants and schools. Tax does NOT reflect any home owner exemption.
- Type:
- Single Family
- Sq.Ft.:
- 1,000
- Status:
- Active
- Beds:
- 2
- Year built:
- 1982
- Baths:
- 2.00
- MLS#:
- 12099515
ADDITIONAL INFORMATION
Two bedroom, two bath second floor condo with nice exposure, a spacious balcony, one parking garage along with many open spots for additional cars. Close to shopping, walking path and more. New HVAC - August 2024.
- Type:
- Single Family
- Sq.Ft.:
- 1,774
- Status:
- Active
- Beds:
- 3
- Year built:
- 1969
- Baths:
- 2.00
- MLS#:
- 12152809
ADDITIONAL INFORMATION
This home is a true gem, showcasing exceptional pride of ownership in every detail. With the meticulously maintained landscape brand new (2024) roof, soffit upgraded downspouts and recessed exterior lighting to the elegant beveled glass front door, it sets a tone of sophistication from the moment you arrive. Inside, you'll find a living room and dining room adorned with oak floors featuring inlay borders and enhanced by recessed lighting. The kitchen is a culinary delight with ceramic tile, striking blue pearl granite countertops, stainless steel appliances, a full glass tile backsplash, and glass door accents on beautiful cherry wood cabinets. The full oak stairs and six-panel oak doors throughout the home add a classic touch. The sunroom, bathed in natural light from its surrounding windows and skylight, features porcelain tile and creates a serene, airy atmosphere. The two-car garage is both functional and stylish with an epoxy floor, a work station, and ample storage cabinets. The family room is perfect for entertaining, boasting a bar and a wood-burning fireplace. Step outside to your personal oasis in the backyard, which includes a fully-fenced area, an exterior sunroom, and a shed. Specialty touches throughout the home, such as a laundry chute, a marble and granite main bath, oak flooring in the bedrooms, and a double closet in the primary bedroom, ensure that this home offers both comfort and luxury in a way that is truly exceptional.
- Type:
- Single Family
- Sq.Ft.:
- 1,272
- Status:
- Active
- Beds:
- 2
- Year built:
- 1980
- Baths:
- 2.00
- MLS#:
- 12152127
ADDITIONAL INFORMATION
Check out this amazing living space! 2 bedroom, 2 bathroom condominium centrally located near every convenience. Perfect for your first home or downsizing, this super clean home has larger kitchen with appliances, large dining room and spacious living room with a beautiful fireplace, perfect for all of your entertaining needs. Features much storage space, including large closets in hallways and both bedrooms. Lovingly updated features make this home perfect for all your needs. 2.5 car garage makes it surprisingly simple to get into your home, with a front door facing courtyard. 2 cat Max. No Dogs allowed.
- Type:
- Condo
- Sq.Ft.:
- 1,600
- Status:
- Active
- Beds:
- n/a
- Year built:
- 1978
- Baths:
- MLS#:
- 12151649
ADDITIONAL INFORMATION
Completely renovated office in Ravinia Place Office Park.Beautiful and elegant reception area.Completely renovated! Ranch style unit with no steps! All NEW: Floors, windows, lighting, security system. Two completely renovated bathrooms, two new furnaces, two new A/C units.Two separate entrances.Second reception area that can be converted in additional,fifth room.Currently under spa/massage business license! Can be sold furnished.HOA 306/month.Property is located in the COR Zoning District, and per the Land Development Code Section 6-210 COR Mixed Use District, Permitted Uses include "Clinics and medical or dental offices and medical rehabilitation centers,etc.
- Type:
- Single Family
- Sq.Ft.:
- 2,188
- Status:
- Active
- Beds:
- 3
- Year built:
- 2006
- Baths:
- 3.00
- MLS#:
- 12150417
ADDITIONAL INFORMATION
Stunning End-Unit Townhome in Prime Orland Park Location!! Welcome to 15807 Scotsglen Rd, a beautifully maintained and updated bi-level townhome offering the perfect blend of comfort and convenience. This desirable end-unit features 3 spacious bedrooms, 2 full baths, and powder room, making it ideal for families or those seeking extra space. The upper level boasts gorgeous hardwood floors, while new carpeting throughout adds a fresh, inviting feel. Step out onto your private balcony and take in serene views of the adjacent park, playground, and pond-arguably the best location in the neighborhood. Enjoy all the conveniences of being near shopping, schools, and amenities the area has to offer while still being amidst the ponds, farm fields, and wooded areas. the With this home's exceptional setting and thoughtful updates, it's a true gem in the heart of Orland Park. Don't miss your chance to make it yours!
- Type:
- Single Family
- Sq.Ft.:
- 1,288
- Status:
- Active
- Beds:
- 2
- Year built:
- 2004
- Baths:
- 2.00
- MLS#:
- 12145071
ADDITIONAL INFORMATION
BEAUTIFULLY UPDATED 2 BEDROOM, 2 BATH PENTHOUSE CONDO IN ANDREW HIGH SCHOOL DISTRICT 230 AND IN A FANTASTIC LOCATION OF ORLAND PARK! COME SEE THIS MOVE-IN READY CONDO WITH VAULTED CEILINGS, STAINLESS STEEL APPLIANCES, LAMINATE FLOORS, AMPLE LIVING SPACE AND MORE! THE BEAUTIFULLY UPDATED KITCHEN HAS STAINLESS STEEL APPLIANCES, GRANITE COUNTERTOPS AND OVER-SIZED EAT-IN KITCHEN WITH PANTRY! THE PRIMARY BEDROOM HAS DOUBLE CLOSETS AND AN ATTACHED EN-SUITE BATHROOM. THE WALK-OUT BALCONY OFF THE KITCHEN AND LIVING ROOM, IS PERFECT FOR GRILLING AND OUTDOOR ENTERTAINING! STORAGE SPACE AND 1 CAR GARAGE! FLEXICORE BUILDING AND IN-UNIT LAUNDRY, NEW ROOF (2014), NEW HOT WATER HEATER (2016) AND 13 MONTH HOME WARRANTY INCLUDED! FANTASTIC LOCATION NEAR SHOPPING, RESTAURANTS AND LOCAL EXPRESSWAYS! THIS HOME HAS EVERYTHING AND MORE!
- Type:
- Single Family
- Sq.Ft.:
- 3,509
- Status:
- Active
- Beds:
- 4
- Lot size:
- 1.06 Acres
- Year built:
- 1971
- Baths:
- 4.00
- MLS#:
- 12144061
ADDITIONAL INFORMATION
Looking for privacy, peace and quiet? Then you have found your home offering endless nights around the fire pit observing nature next to a creek. This spacious single-family home boasts 4 bedrooms and 3.5 bathrooms across 3,509 square feet. Nestled on a wooded 1.06-acre lot, this property offers both privacy and charm. Recent updates include a new roof in 2022. The kitchen features quartz countertops and new custom cabinets, while the family room boasts a multi-sided fireplace. Enjoy the large deck overlooking the serene backyard. Located in the desirable Silver Lake South neighborhood, this home awaits new owners to restore its brilliance. Don't miss this opportunity!
- Type:
- Single Family
- Sq.Ft.:
- 2,428
- Status:
- Active
- Beds:
- 3
- Year built:
- 1974
- Baths:
- 3.00
- MLS#:
- 12106201
ADDITIONAL INFORMATION
Welcome to 8431 Orenia Court. Nestled in a quiet cul-de-sac, this 3-bedroom, 2.5-bath Forrester home welcomes you with its brick paver driveway, leading you to the charming front porch and double front doors. Stepping into the large foyer, you're immediately drawn into the bright and spacious living room with its cathedral beamed ceiling, which flows seamlessly into the dining room 3 steps up -perfect for gatherings and entertaining. Continuing into the kitchen, you'll find plenty of space for meal prep and casual dining. Just off the kitchen a few steps down is the inviting family room, where a cozy atmosphere awaits. The Pella sliding door opens from the family room to the brick paver patio and walkway, providing easy access to outdoor relaxation or entertaining in the backyard. Adjacent to the family room, the laundry room offers storage and convenience with its exterior access. Heading upstairs, you'll find the large master bedroom featuring an en-suite bath, offering privacy and comfort. Two generously sized bedrooms share a full hall bath, providing ample space for family or guests. Finally, venture down to the unfinished basement, where the possibilities are endless; whether you envision a workshop, a recreation space, or additional storage. A crawl space adds even more storage options. This well-cared-for home has great bones and solid mechanical updates, including NEW custom gutter guards, gutters and downspouts in September 2024, a new HVAC system in 2023, a new roof in 2017, and a water heater in 2013. While it may need some cosmetic updates, it's ready for your personal touch.


© 2024 Midwest Real Estate Data LLC. All rights reserved. Listings courtesy of MRED MLS as distributed by MLS GRID, based on information submitted to the MLS GRID as of {{last updated}}.. All data is obtained from various sources and may not have been verified by broker or MLS GRID. Supplied Open House Information is subject to change without notice. All information should be independently reviewed and verified for accuracy. Properties may or may not be listed by the office/agent presenting the information. The Digital Millennium Copyright Act of 1998, 17 U.S.C. § 512 (the “DMCA”) provides recourse for copyright owners who believe that material appearing on the Internet infringes their rights under U.S. copyright law. If you believe in good faith that any content or material made available in connection with our website or services infringes your copyright, you (or your agent) may send us a notice requesting that the content or material be removed, or access to it blocked. Notices must be sent in writing by email to [email protected]. The DMCA requires that your notice of alleged copyright infringement include the following information: (1) description of the copyrighted work that is the subject of claimed infringement; (2) description of the alleged infringing content and information sufficient to permit us to locate the content; (3) contact information for you, including your address, telephone number and email address; (4) a statement by you that you have a good faith belief that the content in the manner complained of is not authorized by the copyright owner, or its agent, or by the operation of any law; (5) a statement by you, signed under penalty of perjury, that the information in the notification is accurate and that you have the authority to enforce the copyrights that are claimed to be infringed; and (6) a physical or electronic signature of the copyright owner or a person authorized to act on the copyright owner’s behalf. Failure to include all of the above information may result in the delay of the processing of your complaint.
Orland Park Real Estate
The median home value in Orland Park, IL is $353,300. This is higher than the county median home value of $279,800. The national median home value is $338,100. The average price of homes sold in Orland Park, IL is $353,300. Approximately 81.87% of Orland Park homes are owned, compared to 14.1% rented, while 4.03% are vacant. Orland Park real estate listings include condos, townhomes, and single family homes for sale. Commercial properties are also available. If you see a property you’re interested in, contact a Orland Park real estate agent to arrange a tour today!
Orland Park, Illinois 60462 has a population of 58,622. Orland Park 60462 is more family-centric than the surrounding county with 31.52% of the households containing married families with children. The county average for households married with children is 29.73%.
The median household income in Orland Park, Illinois 60462 is $89,491. The median household income for the surrounding county is $72,121 compared to the national median of $69,021. The median age of people living in Orland Park 60462 is 46.5 years.
Orland Park Weather
The average high temperature in July is 84 degrees, with an average low temperature in January of 16.3 degrees. The average rainfall is approximately 39.9 inches per year, with 29.8 inches of snow per year.
