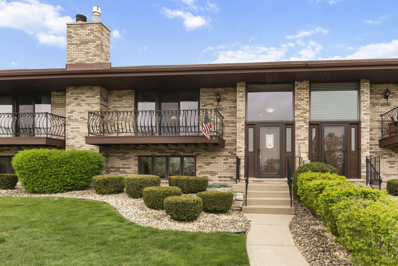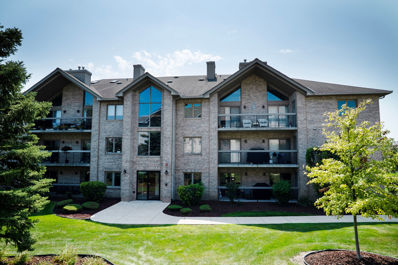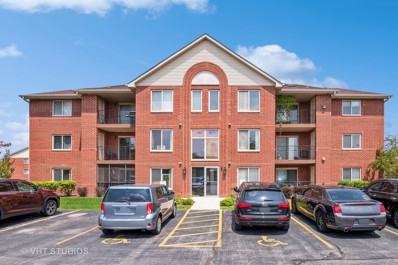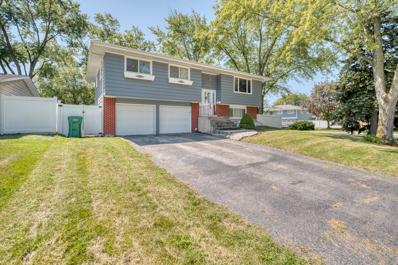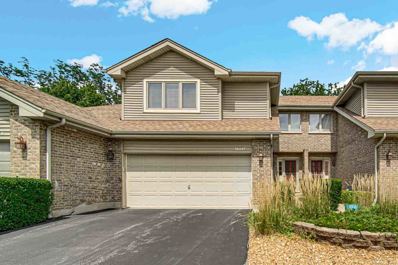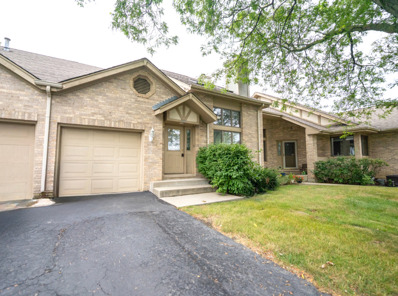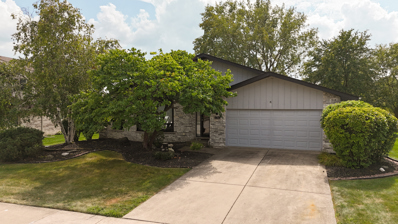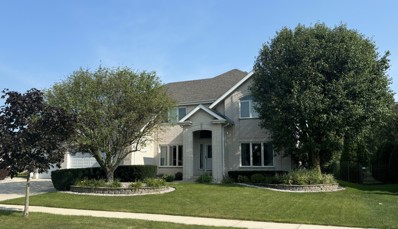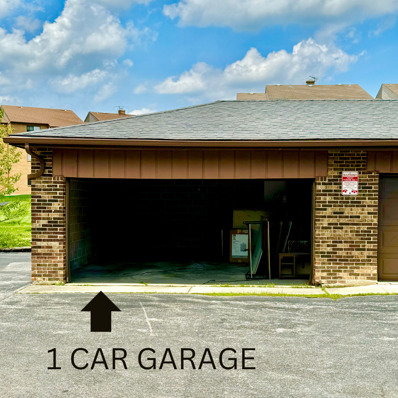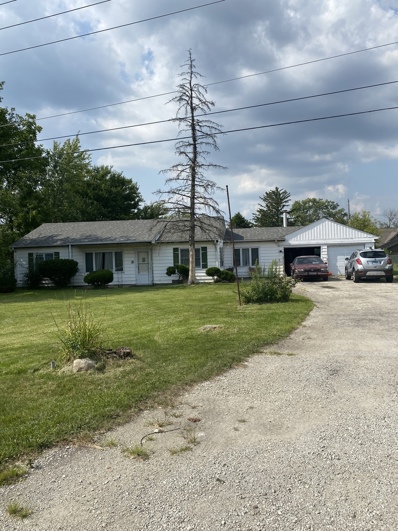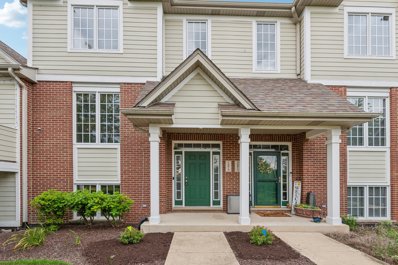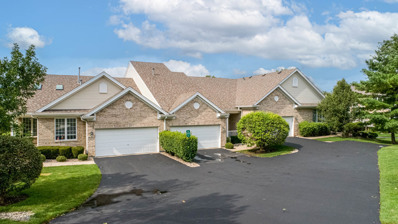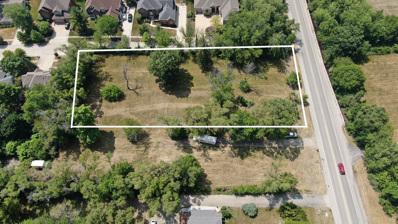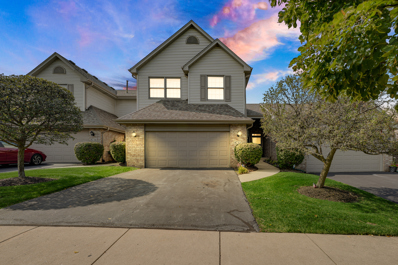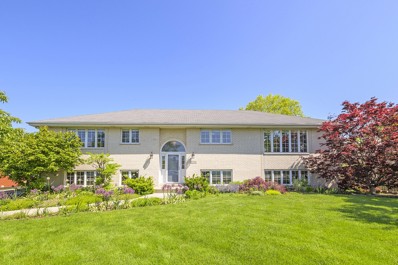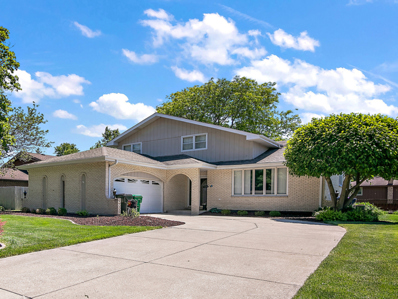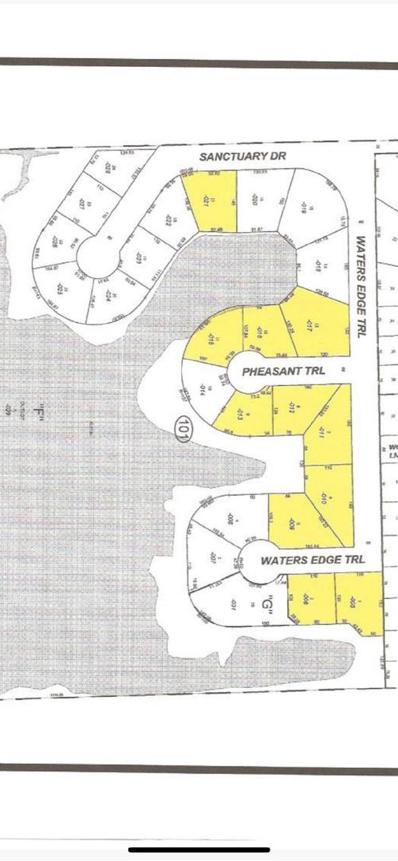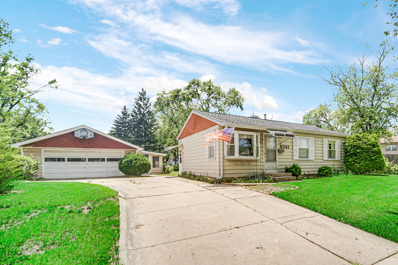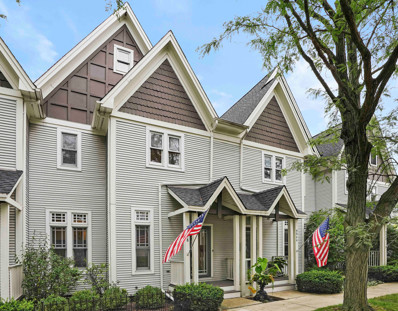Orland Park IL Homes for Rent
- Type:
- Single Family
- Sq.Ft.:
- 2,000
- Status:
- Active
- Beds:
- 2
- Year built:
- 1994
- Baths:
- 3.00
- MLS#:
- 12148444
- Subdivision:
- Eagle Ridge
ADDITIONAL INFORMATION
Welcome to your dream home in the serene Southwest Suburbs! This impeccably renovated 2-bedroom, 3-bathroom Eagle ridge oasis completed in November of 2022 boasts a picturesque pond view from its private balcony. Meticulously rehabbed by a renowned general contractor, this residence features a new furnace, A/C, water heater, and air purifier for year-round comfort. Revel in the luxury of all-new ceramic floors and carpeting throughout, complemented by custom blinds, some operable by remote control. The heart of the home shines with a modern kitchen adorned with quartz countertops, a stylish backsplash, and new appliances. Bathrooms have been tastefully updated, and the wall between the kitchen and living room has been opened, enhancing the spacious feel. All doors have been replaced with elegant two-panel oak doors, and every light fixture is new, adding a touch of sophistication. Enjoy cozy evenings by the renovated fireplace or retreat to the epoxy-floored garage, offering ample storage. With over $145,000 in upgrades, this home is a true gem awaiting its fortunate new owner. Explore the feature sheet for a comprehensive list of enhancements. Additionally, revel in the convenience of being just a block away from Orland Park's best walking paths and within minutes of shopping and major highways. Make this your haven today!
ADDITIONAL INFORMATION
Rarely available penthouse unit, completely updated with new flooring throughout and in immaculate condition, nothing to do but move in to this perfect home! The condo boasts beautiful cathedral ceilings, an open concept updated kitchen, custom wet bar, spacious loft, in-unit laundry, and primary suite with walk in closet & spacious bathroom with a whirlpool tub and separate shower. You will find ample storage space, an included 1 car garage, large private balcony, and enjoy the convenience of an elevator building. Make your appointment today to view this spectacular 2 story unit!
- Type:
- Single Family
- Sq.Ft.:
- 1,288
- Status:
- Active
- Beds:
- 2
- Year built:
- 2004
- Baths:
- 2.00
- MLS#:
- 12145071
ADDITIONAL INFORMATION
BEAUTIFULLY UPDATED 2 BEDROOM, 2 BATH PENTHOUSE CONDO IN ANDREW HIGH SCHOOL DISTRICT 230 AND IN A FANTASTIC LOCATION OF ORLAND PARK! COME SEE THIS MOVE-IN READY CONDO WITH VAULTED CEILINGS, STAINLESS STEEL APPLIANCES, LAMINATE FLOORS, AMPLE LIVING SPACE AND MORE! THE BEAUTIFULLY UPDATED KITCHEN HAS STAINLESS STEEL APPLIANCES, GRANITE COUNTERTOPS AND OVER-SIZED EAT-IN KITCHEN WITH PANTRY! THE PRIMARY BEDROOM HAS DOUBLE CLOSETS AND AN ATTACHED EN-SUITE BATHROOM. THE WALK-OUT BALCONY OFF THE KITCHEN AND LIVING ROOM, IS PERFECT FOR GRILLING AND OUTDOOR ENTERTAINING! STORAGE SPACE AND 1 CAR GARAGE! FLEXICORE BUILDING AND IN-UNIT LAUNDRY, NEW ROOF (2014), NEW HOT WATER HEATER (2016) AND 13 MONTH HOME WARRANTY INCLUDED! FANTASTIC LOCATION NEAR SHOPPING, RESTAURANTS AND LOCAL EXPRESSWAYS! THIS HOME HAS EVERYTHING AND MORE!
- Type:
- Single Family
- Sq.Ft.:
- 3,509
- Status:
- Active
- Beds:
- 4
- Lot size:
- 1.06 Acres
- Year built:
- 1971
- Baths:
- 4.00
- MLS#:
- 12144061
ADDITIONAL INFORMATION
Looking for privacy, peace and quiet? Then you have found your home offering endless nights around the fire pit observing nature next to a creek. This spacious single-family home boasts 4 bedrooms and 3.5 bathrooms across 3,509 square feet. Nestled on a wooded 1.06-acre lot, this property offers both privacy and charm. Recent updates include a new roof in 2022. The kitchen features quartz countertops and new custom cabinets, while the family room boasts a multi-sided fireplace. Enjoy the large deck overlooking the serene backyard. Located in the desirable Silver Lake South neighborhood, this home awaits new owners to restore its brilliance. Don't miss this opportunity!
- Type:
- Single Family
- Sq.Ft.:
- 2,428
- Status:
- Active
- Beds:
- 3
- Year built:
- 1974
- Baths:
- 3.00
- MLS#:
- 12106201
ADDITIONAL INFORMATION
Welcome to 8431 Orenia Court. Nestled in a quiet cul-de-sac, this 3-bedroom, 2.5-bath Forrester home welcomes you with its brick paver driveway, leading you to the charming front porch and double front doors. Stepping into the large foyer, you're immediately drawn into the bright and spacious living room with its cathedral beamed ceiling, which flows seamlessly into the dining room 3 steps up -perfect for gatherings and entertaining. Continuing into the kitchen, you'll find plenty of space for meal prep and casual dining. Just off the kitchen a few steps down is the inviting family room, where a cozy atmosphere awaits. The Pella sliding door opens from the family room to the brick paver patio and walkway, providing easy access to outdoor relaxation or entertaining in the backyard. Adjacent to the family room, the laundry room offers storage and convenience with its exterior access. Heading upstairs, you'll find the large master bedroom featuring an en-suite bath, offering privacy and comfort. Two generously sized bedrooms share a full hall bath, providing ample space for family or guests. Finally, venture down to the unfinished basement, where the possibilities are endless; whether you envision a workshop, a recreation space, or additional storage. A crawl space adds even more storage options. This well-cared-for home has great bones and solid mechanical updates, including NEW custom gutter guards, gutters and downspouts in September 2024, a new HVAC system in 2023, a new roof in 2017, and a water heater in 2013. While it may need some cosmetic updates, it's ready for your personal touch.
- Type:
- Single Family
- Sq.Ft.:
- 1,857
- Status:
- Active
- Beds:
- 2
- Year built:
- 2001
- Baths:
- 3.00
- MLS#:
- 12136304
ADDITIONAL INFORMATION
Sterling Drive Townhome includes a 2-Car Garage, Laundry Room, Kitchen with Eating Area, Living Room, Dining Room, and a Half Bath All on the Main Level. Upstairs, you'll find 2 Bedrooms, 2 Baths, and a Multi-Purpose Loft. Lots of space in the Open Unfinished Basement and a Beautiful Outdoor Patio Space. This Home is well-built and ready to move into. It just awaits your personal touch. "As-Is" Sale.
- Type:
- Single Family
- Sq.Ft.:
- 1,732
- Status:
- Active
- Beds:
- 4
- Lot size:
- 0.27 Acres
- Year built:
- 1967
- Baths:
- 2.00
- MLS#:
- 12140235
ADDITIONAL INFORMATION
This beautiful raised ranch is situated on a desirable corner lot, featuring a spacious, privacy-fenced yard. Inside, you'll find a modern, open-concept main level with granite countertops, stainless steel appliances, and durable laminate flooring throughout. The lower level offers a cozy retreat with a patio door that opens to a concrete patio, perfect for outdoor relaxation. An 18x18 above-ground pool will have a new liner installed the week of 8/19, adding a touch of summer fun to your new home. The main level extends seamlessly to a large, maintenance-free deck, ideal for entertaining and enjoying the outdoors. New Roof Coming Soon!
- Type:
- Single Family
- Sq.Ft.:
- n/a
- Status:
- Active
- Beds:
- 2
- Year built:
- 1994
- Baths:
- 3.00
- MLS#:
- 12136274
ADDITIONAL INFORMATION
Offering you the best townhome value with great interior space and a beautiful view! If you are looking for a very spacious, immaculate 2 bedroom, 2 1/2 bath townhome with a loft, vaulted ceilings, skylight, a big eat-in kitchen, living room with fireplace, a main floor laundry plus a finished basement and 2 car garage, this home is for you! A large private deck offers a wonderful place to relax and entertain and enjoy the great view-no neighbors behind you! 2024. Upstairs, the large master bedroom features vaulted ceilings, private bath and walk-in closet. The second bedroom also has a walk-in closet and access to the full hall bath. The sunny loft works as an additional great place to relax or as an office. Updates include a new skylight, dryer and a paved driveway. This serene, wooded complex seems worlds away but shopping, dining and transportation are just minutes from your front door- a must see! Close to walking paths. Dog friendly! Very well-maintained, seller conveying "as is."
- Type:
- Single Family
- Sq.Ft.:
- 1,582
- Status:
- Active
- Beds:
- 2
- Year built:
- 1991
- Baths:
- 3.00
- MLS#:
- 12133469
ADDITIONAL INFORMATION
Seize this opportunity with this townhome featuring an attached garage. It offers around 1,582 square feet of living space, including 2 bedrooms, 3 bathrooms, and a fully finished basement. The living room boasts a fireplace and impressive 2-story ceilings, while the deck is ideal for entertaining. Located conveniently near restaurants and the mall. The home has been freshly painted and includes new flooring and light fixtures. Note that rentals are not currently permitted by management. Siding and roof will be replaced pending insurance claim. Amount is to be determined, owners willing to provide a credit towards additional assessment close.
- Type:
- Single Family
- Sq.Ft.:
- 2,108
- Status:
- Active
- Beds:
- 3
- Year built:
- 1990
- Baths:
- 3.00
- MLS#:
- 12134861
- Subdivision:
- Brook Hills
ADDITIONAL INFORMATION
Location, location, location!!! Welcome to this lovely 3 step ranch home in desirable Brook Hills subdivision. Great schools, shopping and Metra minutes away. This home sits on a picturesque lot which backs up to a peaceful nature retreat. As you enter, you are greeted by a spacious formal living room and family room with vaulted ceiling, creating an open and inviting atmosphere. Let's mention the cozy haven you will enjoy in the fall and winter months with the gas log fireplace, perfect for relaxing or entertaining. The spacious eat in kitchen boasts solid wood cabinets and the french door leads to seamless indoor-outdoor living. Main floor also boasts an updated powder room for added practicality. Upstairs, you will find 3 generously sized bedrooms, each offering comfort and privacy. The primary, a true retreat with double closets, tray ceiling and en-suite bathroom for added luxury. The home also includes a finished basement with a bar, full bath, work room, storage area and laundry room! Wow! Outside, the backyard features a spacious wooden deck, perfect for outdoor entertaining, and a private, lush yard creating a serene outdoor oasis! Don't miss this opportunity, house is sold " AS IS" Schedule a showing today!
- Type:
- Single Family
- Sq.Ft.:
- 3,462
- Status:
- Active
- Beds:
- 4
- Year built:
- 1994
- Baths:
- 4.00
- MLS#:
- 12132955
- Subdivision:
- Kingsport
ADDITIONAL INFORMATION
5 LARGE BEDROOMS + OFFICE. 4 BATH, MBR W/ WHIRLPOOL, SEP SHOWER & WALKIN CLOSET. FULL FIN.BSMT W/ BATH & BAR. LARGE EATIN KITCHEN W/ GRANITE COUNTERTOPS & SSTEEL APPL. 2 STORY FAM.RM W/ FIREPLACE & WET BAR. HEATED GARAGE W/ EPOXY FLR. BEAUTIFUL OPEN & PRIVATE BACKYARD LAYOUT W/ STAMPEDCONCRETE & COBBLESTONE PATIO SURROUNDING INGROUND SWIMMING POOL W/ SLIDE, PROFESSIONAL LANDSCAPE, SPRINKLER SYSTEM. HOME HAS BEEN WELL MAINTAINED OVER THE YEARS BUT SELLING "AS IS".
- Type:
- Single Family
- Sq.Ft.:
- 2,600
- Status:
- Active
- Beds:
- 3
- Year built:
- 1997
- Baths:
- 3.00
- MLS#:
- 12134457
- Subdivision:
- Golfview
ADDITIONAL INFORMATION
1. **Luxurious Design**: This penthouse condo exudes luxury with vaulted ceilings, creating a spacious and open feel in both the living room and dining room. The gas fireplace in living room not only add warmth and coziness but also enhance the upscale ambiance. 2. **Spacious Walk-in Closet**: In all Bedrooms provides ample storage space and adds a touch of convenience and organization to the living space, catering to those who appreciate a well-designed and functional storage solution. 3. **Unique Loft and Skylights**: The loft/family room on the second floor, complemented by skylights, offers a versatile space ideal for relaxation, entertaining, or as a study area. The natural light from the skylights adds brightness and charm to the living area. 4. **Sunroom Addition**: The attached sunroom attached to the second master bedroom adds a tranquil space for relaxation or unwinding, offering a cozy spot to enjoy natural light and outdoor views regardless of the weather. 5. **Garage**: The 2 1/2 car attached garage provides convenient parking and additional storage space, catering to residents with multiple vehicles or those who value secure parking options. 6. **Upscale Living Experience**: Overall, this penthouse condo promises an upscale living experience with a blend of comfort, luxury, and practicality, making it an attractive choice for those seeking a sophisticated and well-appointed residential retreat. In summary, this penthouse condo offers a blend of luxury features, thoughtful design elements, and functional amenities that enhance the overall appeal of the property, making it a desirable and stylish living space for potential buyers.
ADDITIONAL INFORMATION
1 shared unused garage space available for immediate occupancy! Perfect for storage or local use for an additional vehicle. Garage door opener and key included.
- Type:
- Single Family
- Sq.Ft.:
- 1,500
- Status:
- Active
- Beds:
- 3
- Lot size:
- 0.47 Acres
- Year built:
- 1953
- Baths:
- 2.00
- MLS#:
- 12130737
ADDITIONAL INFORMATION
Great opportunity! This 3-bedroom home with a sunroom, 1.5 baths, and just under half an acre is perfect for homeowners, investors or rehabbers. Roof was replaced last year, large driveway, 2.5 car garage. Located in unincorporated Orland Park with low taxes.
- Type:
- Single Family
- Sq.Ft.:
- 1,817
- Status:
- Active
- Beds:
- 3
- Year built:
- 2006
- Baths:
- 3.00
- MLS#:
- 12131632
- Subdivision:
- Colette Highlands
ADDITIONAL INFORMATION
JUST REDUCED!!! Beautiful 3 Bedroom 2.5 Bathroom 2.5 Car Garage Townhome W/NEW Flooring & Fresh Paint Located in the Quiet Colette Highlands Community. Open layout with vinyl plank flooring throughout the common areas. Kitchen features beautiful granite counters, a huge island, wood cabinets and a full set of stainless-steel appliances including a refrigerator, range, dishwasher and microwave. Master bedroom suite is large featuring a walk-in closet and a private bathroom with dual sinks, jetted garden tub and a separate shower. Exterior balcony offers an excellent opportunity to relax and entertain the family. Location is perfect just minutes away from daily necessities including shopping, entertainment, restaurants, schools and interstates. Please call to schedule a showing today!
- Type:
- Single Family
- Sq.Ft.:
- 3,500
- Status:
- Active
- Beds:
- 2
- Year built:
- 2003
- Baths:
- 4.00
- MLS#:
- 12113899
ADDITIONAL INFORMATION
2 Bedroom/3.5 Bath Gorgeous 2-story townhouse with a full walk-out basement. Perfect for hosting guests, the walk-out basement boasts a sprawling wet bar, wine cellar, family room, game area, and a full bath. After gatherings wind down, retreat upstairs to elegant formal living spaces spread across two additional finished levels. The main level features a luxurious master bedroom with a spa-like bath and double sinks. Upstairs, a large loft, bedroom, and full bath provide a private sanctuary for family or guests. Soaring ceilings, skylights, and a cozy family room with a fireplace highlight the open-concept floor plan.
- Type:
- Land
- Sq.Ft.:
- n/a
- Status:
- Active
- Beds:
- n/a
- Lot size:
- 1.34 Acres
- Baths:
- MLS#:
- 12124186
- Subdivision:
- Laurel Hills
ADDITIONAL INFORMATION
Lot Size is 163x344 1.34 acres access to this lot could be off of Lee St which is 1 block east of Wolf Rd. Sellers had plans of sub-dividing this property into 3 lots with a detention area at the front of the property which would be by Wolf Road with a Cul-De -Sac turn around on Laurel Hill Dr. You can look at the drawing under additional information. Property sits high on a hill property could be 1/2/or 3 lots what ever buyers would like to do with this. Things changed for my sellers that's why they never followed through with there own plans. I do have a sign in front and another sign on the side of the property which is on Laurel Hill Dr. Please feel free to walk property and if you have any questions give me a call.
- Type:
- Single Family
- Sq.Ft.:
- 1,400
- Status:
- Active
- Beds:
- 2
- Year built:
- 1984
- Baths:
- 2.00
- MLS#:
- 12121163
ADDITIONAL INFORMATION
BEAUTIFUL!!! MUST SEE!!! Town home tucked away in a prime location with plenty of shopping and restaurants around. This home has been completely remodeled not sparing anything. New kitchen and bathroom cabinets, stainless steel kitchen appliances, granite counters, two pantries, vinyl flooring, all new beautiful panel doors with new bronze hardware, trim and molding, skylight, recessed lighting, two very large bedrooms with double closets and a master bath. 2+ car garage with attic pull down storage. Air conditioner and water tank just a few years old. Nothing to do but move in!
- Type:
- Single Family
- Sq.Ft.:
- 3,000
- Status:
- Active
- Beds:
- 4
- Year built:
- 1998
- Baths:
- 4.00
- MLS#:
- 12129099
- Subdivision:
- Highland Brook
ADDITIONAL INFORMATION
Discover this beautifully built 4-bedroom townhome. The main level includes a versatile office, formal dining room, and a spacious family room with a 2-sided fireplace. The eat-in kitchen with breakfast bar opens to the family room, while the expansive master suite offers a luxurious bath with a whirlpool tub, separate shower, and double sinks. Enjoy high ceilings, cathedral arches, and abundant natural light throughout. The home also features a finished walk-out basement with a wet bar, perfect for entertaining. Additional highlights include a deck off the family room and a 2-car attached garage, all in a prime location near shopping.
- Type:
- Single Family
- Sq.Ft.:
- 4,159
- Status:
- Active
- Beds:
- 5
- Lot size:
- 0.4 Acres
- Year built:
- 1993
- Baths:
- 3.00
- MLS#:
- 12127961
ADDITIONAL INFORMATION
CUSTOM BUILT "ONE-OF-A-KIND" RELATED LIVING, ALL WHITE BRICK, EXECUTIVE HOME SITUATED ON A LOVELY MANICURED & LANDSCAPED LOT 86' X 200'! INCREDIBLE FLOWERING PERENNIALS THRU OUT THE PROPERTY*WALKING/BIKE PATH ADJACENT TO THE PROPERTY*MULTI-TIER DECK*FENCED YARD*PATIO*A MUST SEE TO APPRECIATE!*NEWER EXTRA LONG DRIVEWAY WITH CONCRETE CURB ALONG WITH EXTRA PAD FOR ADDITIONAL PARKING & TURN-AROUND*OVERSIZED 2 1/2 ALMOST 3 CAR ATTACHED GARAGE 30' X 24' DEEP WITH A WORKSHOP ROOM*GARAGE ALSO GIVES ACCESS TO BOTH RELATED LIVING AREAS*BOTH HAVE SEPARATE ACESS ENTRANCES & EXITS*"MAIN LIVING SPACE" HAS A HUGE UPDATED EAT-IN-KITCHEN W/GRANITE & BUILT-INS*STAINLESS STEEL APPLIANCES & CENTEDR ISLAND BREAKFAST BAR WITH SINK & GARBAGE DISPOSAL PLUS A BUILT-IN WINE FRIDGE*PANTRY*QUARRY TILE*3 LARGE BEDROOMS ON MAIN-LEVEL*MASTER W/PRIVATE REMODELED MASTER SUITE BATH, TUB & SEPARATE WALK-IN SHOWER*A 2ND FULL BATH*SKYLIGHTS*CHERRY HARDWOOD FLOORS IN ALL 3 BEDROOMS*6-PANEL DOORS THRU-OUT*GREAT ROOM 30' X 19 WITH BUILT-IN BOOKCASE & OFFICE/DESK SET UP*HARDWOOD FLOORS*DOUBLE GLASS DOORS THAT LEAD TO THE DECK & REAR LOT*TRACK LIGHTING*CANNED LIGHTS*LOADED WITH WINDOWS THRU-OUT*RELATED LIVING QUARTERS IS HALF GRADE BELOW WITH PLENTY OF WINDOWS & NATURAL LIGHT*LARGE EAT-IN-KITCHEN*ALL WHITE APPLIANCES*CERAMIC WOOD-LIKE PLANK FLOORING*PANTRY*GRANITE*UPDATED*2 BEDROOMS W/MASTER HAVING IT'S OWN SITTING/SUN ROOM/OFFICE W/DOUBLE DOORS*UPDATED BATH W/WALK-IN SHOWER*LARGE LIVING ROOM W/TRAYED CEILING & LOTS OF WINDOWS*ALL 6-PANEL DOORS IN RELATED LIVING AREA*FULL SIZE LAUNDRY ROOM W/ WASHER & DRYER*QUALITY THRU-OUT*IF YOU'RE LOOKING FOR "RELATED LIVING" LOOK NO FURTHER!!!PLUS LOCATION....LOCATION....LOCATION!! YOU WON'T WANT TO MISS THIS ONE!!
- Type:
- Single Family
- Sq.Ft.:
- 3,614
- Status:
- Active
- Beds:
- 5
- Year built:
- 1977
- Baths:
- 3.00
- MLS#:
- 12124623
ADDITIONAL INFORMATION
Discover your ideal home in HOMER GLEN, ideally located with access to the highly-regarded HOMER GLEN SCHOOLS. This remarkable property provides all the essentials for expansive and comfortable living, complete with a fully-equipped related living area. Boasting a generous 3,614 square feet, this expansive forester model stands out in the community. Enter a cozy and welcoming open-plan living and dining space, ideal for hosting family events and socializing with friends. The gourmet kitchen will thrill any cook, featuring convenient access to a serene private yard and a dual-level deck, perfect for alfresco dining and leisure. The related living area is crafted for privacy and autonomy, with its own entrance and a fully-equipped kitchen that includes a walk-in pantry. A large bedroom with direct access to the garage and yard simplifies daily life. Three full bathrooms eliminate the morning scramble, providing ease and comfort for all. The finished basement offers a flexible area for play, hobbies, or additional storage, complete with an ample walk-in crawl space. This home masterfully combines spaciousness, practicality, and considerate related living features, making it an exceptional find in Homer Glen. Seize the opportunity to call this remarkable dwelling your own and benefit from the outstanding Homer Glen schools. One year home warranty included with the purchase!
- Type:
- Single Family
- Sq.Ft.:
- 5,417
- Status:
- Active
- Beds:
- 4
- Year built:
- 2005
- Baths:
- 4.00
- MLS#:
- 12079753
- Subdivision:
- Hunter Point Estates
ADDITIONAL INFORMATION
Absolutely Stunning... Breathtaking and Meticulous Brick and Stone Custom Home on Huge Corner Private Treed Lot in Prime Locale! A Rare Find... Over 3417 SF plus approximatey 2000 Sq ft in partially finished English basement with 4 bedrooms and 4 bathrooms! Grand 2-story entry and family room with impressive stone fireplace and hardwood floors. 1st floor with cathedral and tray ceilings throughout. Quaint living room and huge custom dining room with built-in's and columns. Fantastic chef's kitchen has island, planning desk, stainless steel appliances with warming drawer, granite tops and large breakfast room going out to newer deck overlooking private treed yard. Equisite 1st floor primary bedroom suite has walk-in closet with additional closet and spectacular luxury bath. 3 bedrooms on the 1st floor with Jack n' Jill bath. 2nd floor expansive 4th bedroom suite with loft, bonus room and private bath. Huge spacious formal living rooms, extensive details and wood work throughout. Full English basement with 9 ft ceilings, partially finished with fireplace and rough-in plumbing. Tons of built-in's throughout, central vac, sprinkler system, 200 AMP circuit breakers plus additional 100 AMP sub panel. Oversized 3-car attached garage with expoxy floor and private staircase to basement. Enormous beautiful manicured corner private lot on one the best built homes and lots in the subdivision and available in Prime Orland Park.
- Type:
- Land
- Sq.Ft.:
- n/a
- Status:
- Active
- Beds:
- n/a
- Lot size:
- 0.36 Acres
- Baths:
- MLS#:
- 12123357
ADDITIONAL INFORMATION
Explore the future of your ideal residence at Sanctuary at Waters Edge, an extraordinary chance in an upscale, exclusive neighborhood with breathtaking views of a peaceful 20-acre lake. This exclusive residential area offers fully developed plots with essential amenities such as natural gas, electricity, telephone service, and other urban utilities, guaranteeing convenience and comfort. The advantageous placement of this location near I-80 and I-355 allows residents to enjoy effortless access to major thoroughfares, making their commutes easier and improving connectivity. The community is within the respected District 135 and 230 school districts, ensuring your family can access top-notch educational opportunities. In light of the scarcity of available lots, it is crucial to seize this moment and establish your exclusive sanctuary in this coveted gated community. Embrace the tranquility and luxury Sanctuary at Waters Edge offers and envision your desired lifestyle.
- Type:
- Single Family
- Sq.Ft.:
- 910
- Status:
- Active
- Beds:
- 3
- Year built:
- 1963
- Baths:
- 1.00
- MLS#:
- 12122715
- Subdivision:
- Fairway
ADDITIONAL INFORMATION
RANCH HOME OFFERING A FULL BASEMENT, HUGE BACKYARD, AND A 2.5 CAR GARAGE IN FAIRWAY ESTATES OF ORLAND PARK! This 3 bedroom 1 bath home has been well cared for throughout the years by the original owners. Main level includes 3 bedrooms, 1 bathroom, living room, and eat-in kitchen. Mostly finished basement has a large family/rec room, office/den once used as a 4th bedroom, and laundry room with plenty of storage space. Newer updated Windows, New Furnace and Air Conditioner installed 2021. Large two-car detached garage offers ample overhead storage and a sunroom/covered sitting area off the side. The huge backyard won't disappoint with flourishing grape arbor. Concrete driveway has plenty of parking space for your guests. Build some sweat equity in this home and make it your own! Property is sold in As-Is Condition. Quick close is ok! Prime location close to tons of shopping, Orland Square mall, restaurants, and Metra train. Large lot size is approximately 55ftx160ft!
- Type:
- Single Family
- Sq.Ft.:
- 2,000
- Status:
- Active
- Beds:
- 3
- Year built:
- 1992
- Baths:
- 4.00
- MLS#:
- 12120307
ADDITIONAL INFORMATION
Now is your opportunity to own this rare Victorian style townhome located in the historic district of Orland Park! Boasting 4 levels of living space, this townhome offers 3 bedrooms, 4 bathrooms, an updated kitchen, full finished basement, separate dining room, an outdoor deck, and a private entrance. The large kitchen features granite countertops, modern cabinetry, and stainless steel appliances. Convenient first floor powder room means guests won't need to traipse upstairs to use the restroom. The master bedroom is spacious with a huge walk-in closet and an en suite master bathroom featuring a whirlpool tub, separate step-in shower, and dual vanities. The second floor also features a large loft area and the in-unit washer/dryer. The second and third bedrooms on the 3rd floor are also a great size with another half bathroom and 2 more walk-in closets. Full, finished basement with a full bathroom and a projector and screen. Relax out back on the private deck. The 2 car private driveway means no fuss with street parking. Amazingly located near and the best schools, parks, restaurants and entertainment that Orland Park has to offer and within walking distance of the 143rd Metra station. Sold AS-IS. Book your showing today!


© 2024 Midwest Real Estate Data LLC. All rights reserved. Listings courtesy of MRED MLS as distributed by MLS GRID, based on information submitted to the MLS GRID as of {{last updated}}.. All data is obtained from various sources and may not have been verified by broker or MLS GRID. Supplied Open House Information is subject to change without notice. All information should be independently reviewed and verified for accuracy. Properties may or may not be listed by the office/agent presenting the information. The Digital Millennium Copyright Act of 1998, 17 U.S.C. § 512 (the “DMCA”) provides recourse for copyright owners who believe that material appearing on the Internet infringes their rights under U.S. copyright law. If you believe in good faith that any content or material made available in connection with our website or services infringes your copyright, you (or your agent) may send us a notice requesting that the content or material be removed, or access to it blocked. Notices must be sent in writing by email to [email protected]. The DMCA requires that your notice of alleged copyright infringement include the following information: (1) description of the copyrighted work that is the subject of claimed infringement; (2) description of the alleged infringing content and information sufficient to permit us to locate the content; (3) contact information for you, including your address, telephone number and email address; (4) a statement by you that you have a good faith belief that the content in the manner complained of is not authorized by the copyright owner, or its agent, or by the operation of any law; (5) a statement by you, signed under penalty of perjury, that the information in the notification is accurate and that you have the authority to enforce the copyrights that are claimed to be infringed; and (6) a physical or electronic signature of the copyright owner or a person authorized to act on the copyright owner’s behalf. Failure to include all of the above information may result in the delay of the processing of your complaint.
Orland Park Real Estate
The median home value in Orland Park, IL is $371,475. This is higher than the county median home value of $279,800. The national median home value is $338,100. The average price of homes sold in Orland Park, IL is $371,475. Approximately 81.87% of Orland Park homes are owned, compared to 14.1% rented, while 4.03% are vacant. Orland Park real estate listings include condos, townhomes, and single family homes for sale. Commercial properties are also available. If you see a property you’re interested in, contact a Orland Park real estate agent to arrange a tour today!
Orland Park, Illinois has a population of 58,622. Orland Park is more family-centric than the surrounding county with 30.3% of the households containing married families with children. The county average for households married with children is 29.73%.
The median household income in Orland Park, Illinois is $89,491. The median household income for the surrounding county is $72,121 compared to the national median of $69,021. The median age of people living in Orland Park is 46.5 years.
Orland Park Weather
The average high temperature in July is 84 degrees, with an average low temperature in January of 16.3 degrees. The average rainfall is approximately 39.9 inches per year, with 29.8 inches of snow per year.
