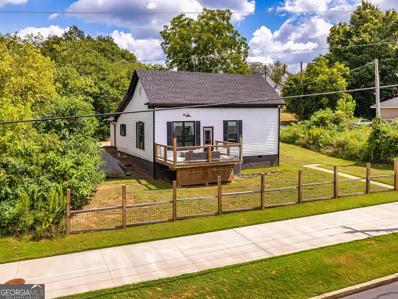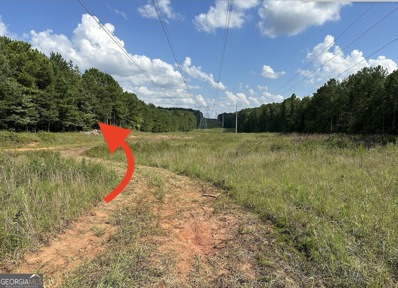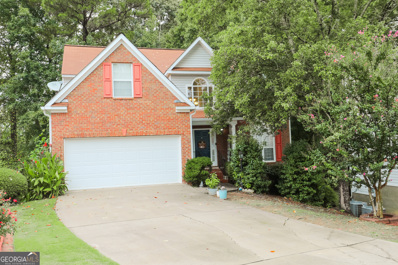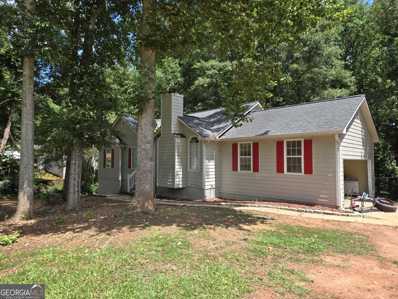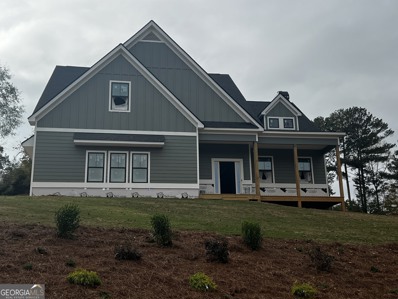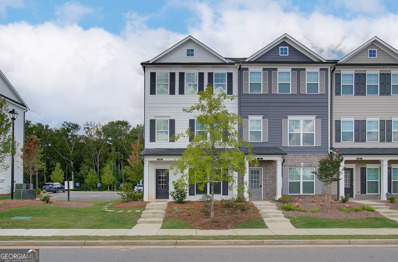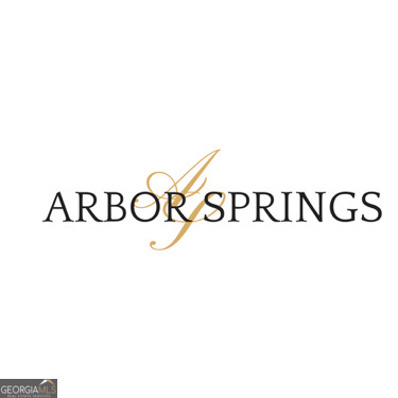Newnan GA Homes for Rent
$169,900
0 Wynn Road Newnan, GA 30263
- Type:
- Land
- Sq.Ft.:
- n/a
- Status:
- Active
- Beds:
- n/a
- Lot size:
- 10.65 Acres
- Baths:
- MLS#:
- 10380576
- Subdivision:
- None
ADDITIONAL INFORMATION
Keller Williams Realty Atlanta Partners, Listing Office. Listing Agent Charles Davis. Welcome to 10.65+/- acres in charming and highly sought-after Coweta County! This property boasts an abundance of beautiful hardwoods. With ample space for your vision, it's an ideal canvas for your future dream home. Call The Charles Davis Team today to get more information and schedule a showing!
$339,999
80 4th Street Newnan, GA 30263
- Type:
- Single Family
- Sq.Ft.:
- 1,484
- Status:
- Active
- Beds:
- 3
- Lot size:
- 0.34 Acres
- Year built:
- 2002
- Baths:
- 3.00
- MLS#:
- 10380069
- Subdivision:
- Creekside Oaks
ADDITIONAL INFORMATION
Welcome to this beautifully updated home, nestled in the highly desired Waverly Heights Community. Boasting impressive curb appeal, this residence features a bright and inviting interior with neutral paint and stunning LVP floors throughout. The main level offers a cozy fireside family room and a versatile separate living room, dining room or office space. The heart of the home, a gorgeous fully renovated kitchen, is a chef's dream, complete with new faux granite countertops, a modern sink, and a newer dishwasher. Enjoy casual meals in the delightful breakfast area with its charming bay window. The master bedroom is a serene retreat, featuring a spacious layout and a stylish tray ceiling. The master bathroom has been thoughtfully updated with new countertops, cabinets, and a dual vanity, offering both functionality and elegance. Step outside to discover great outdoor spaces, including a patio with a pergola and retractable roof, perfect for entertaining or relaxing. The fenced yard provides privacy and a safe space for outdoor activities. Additional updates include a newer roof and fresh exterior paint, ensuring the home is as visually appealing on the outside as it is on the inside. Don't miss the opportunity to make this exceptional property your new home!
$309,200
75 Field Street Newnan, GA 30263
- Type:
- Single Family
- Sq.Ft.:
- 1,142
- Status:
- Active
- Beds:
- 2
- Lot size:
- 0.12 Acres
- Year built:
- 1900
- Baths:
- 2.00
- MLS#:
- 10378389
- Subdivision:
- Cotton Mill
ADDITIONAL INFORMATION
*PRICE IMPROVEMENT!!!* Welcome to your stunning newly renovated 2-bedroom, 2-bath bungalow/ranch located in the highly sought-after Historic Downtown Newnan! Enjoy the convenience of a fenced-in yard that opens directly onto the scenic LINC trail, perfect for walking and exploring, and just a short 5-minute stroll to charming downtown shops and restaurants. This home boasts gorgeous hardwood floors beneath 12-foot ceilings and large windows that provide an airy atmosphere filled with natural light. Highlights of this home include a luxury master bath, steam shower with Bluetooth speaker capability and adjustable temperature, a handy walk-in pantry, stylish chalkboard wall, and modern shiplap accents throughout. Create culinary masterpieces in the custom kitchen, completed with new stainless steal appliances, and cabinets adorned with rose gold hardware surrounded by a bright quartz countertop. With a new roof, HVAC system, and water heater, modern comfort is assured. Enjoy outdoor entertaining on the inviting back deck, while security features like a RING camera and code lock doors provide peace of mind. Complete with remote-controlled ceiling fans and contemporary lighting fixtures, this home perfectly blends modern living with historic charm. Don't miss your opportunity to schedule a showing today-this gem won't last long!
$675,000
W 0 W Hwy 34 Newnan, GA 30263
- Type:
- Land
- Sq.Ft.:
- n/a
- Status:
- Active
- Beds:
- n/a
- Lot size:
- 45.69 Acres
- Baths:
- MLS#:
- 7457396
- Subdivision:
- none
ADDITIONAL INFORMATION
45.69 acres hitting the market on Highway 34 in Newnan! 818+/- feet of road frontage! Great acreage withy unlimited potential. This would be a fabulous site to build your dream home, an ideal setting to develop into a subdivision, or to be used for any business you desire. The land is wooded and gently sloping with a creek running along the property's edge. This would also be ideal for camping or hunting. Currently enrolled in the conservation tax exemption program for low taxes. Very convenient to Bypass and I-85.
$675,000
0 W Hwy 34 Newnan, GA 30263
- Type:
- Land
- Sq.Ft.:
- n/a
- Status:
- Active
- Beds:
- n/a
- Lot size:
- 45.69 Acres
- Baths:
- MLS#:
- 10379383
- Subdivision:
- None
ADDITIONAL INFORMATION
45.69 acres hitting the market on Highway 34 in Newnan! 818+/- feet of road frontage! Great acreage withy unlimited potential. This would be a fabulous site to build your dream home, an ideal setting to develop into a subdivision, or to be used for any business you desire. The land is wooded and gently sloping with a creek running along the property's edge. This would also be ideal for camping or hunting. Currently enrolled in the conservation tax exemption program for low taxes. Very convenient to Bypass and I-85.
- Type:
- Land
- Sq.Ft.:
- n/a
- Status:
- Active
- Beds:
- n/a
- Lot size:
- 0.23 Acres
- Baths:
- MLS#:
- 10379339
- Subdivision:
- Fairmont
ADDITIONAL INFORMATION
Wooded lot currently zoned IHV-Heavy Industrial. This property could be suitable for an office/warehouse auto mechanic shop and other potential businesses! City utilities are avaialble.
$342,000
831 Holbrook Road Newnan, GA 30263
- Type:
- Land
- Sq.Ft.:
- n/a
- Status:
- Active
- Beds:
- n/a
- Lot size:
- 26 Acres
- Baths:
- MLS#:
- 10378910
- Subdivision:
- None
ADDITIONAL INFORMATION
Beautiful 26+ acre rural tract in an awesome location just south of Newnan GA. Ideal for hunters, or to build your desired dream home. It was just given legal easement to access off a paved road. Forget the long drives to other leased hunting property. With both pine and hardwood trees, the GA Power line easement that angles through the lot is actually a great draw for deer and other wildlife. Several excellent hunting blinds are already installed and await you and your friends! The GA Power easement that passes through a corner of the property allows you to use the property under the power lines for several uses. Allowances are given the owner for gardens, animal grazing or recreational activities and parking, providing no structures are permanent or hinder access to line maintenance. That utilities easement will belong to you, and be subject to these specific uses. Check with GA Power for all permitted and prohibited activities. Years ago this former working farm had a natural water source on it that has been used, but currently not marked. Property borders several similar sized unimproved lots, offering a lot of extended privacy. There is evidence of ample wildlife all around this area. Currently no utilities are attached to this tract, but are available at the road. This beautiful property has incredible potential for you and your family. Come and own this sizable acreage at a great price before it's gone!
$385,835
118 WOODBROOK Trail Newnan, GA 30265
- Type:
- Single Family
- Sq.Ft.:
- 2,356
- Status:
- Active
- Beds:
- 4
- Year built:
- 2024
- Baths:
- 3.00
- MLS#:
- 7456707
- Subdivision:
- Poplar Preserve
ADDITIONAL INFORMATION
Get everything on your wish list at Poplar Preserve. Located just one mile off I-85 near Piedmont Medical, this family oriented community offers an exceptional amenities package including a zero-entry pool, clubhouse and playground. Select your forever home from a series of open concept designs with up to 5 bedrooms, 9-foot ceilings on the main, granite counter tops and stainless-steel appliances. Newnan is located in Coweta County and is known as The City of Homes. Established in 1828, this southern gem boasts six historic districts. Make your move and enjoy everything this incredible city has to offer from parks and recreation to dining, shopping and the arts plus Coweta County schools! New D.R. Horton houses near downtown Newnan are the best place to start when you are looking for your dream home. With great schools and convenient amenities for everyone, this is an ideal place to reside your family. • Enjoy Atlanta master planned communities with small town charm. • Communities feature luxurious amenities such as tennis courts, pools, cabanas and clubhouses. • New builds are set on beautifully landscaped properties among the tree-lined streets of our picturesque communities. • Modern kitchens feature granite countertops, hardwood floors, and modern appliances. Open the door to a formal dining room that is perfect for entertaining family and friends. The spacious island kitchen opens to a casual breakfast area and flows effortlessly into a generous family room. Cabinet color options include gray, white and espresso. Upstairs offers a private bedroom suite with spa-like bath, plus large secondary bedrooms. And you will never be too far from home with Home Is Connected.® Your new home is built with an industry leading suite of smart home products that keep you connected with the people and place you value most. Photos used for illustrative purposes and do not depict actual home.
$449,900
20 E Field Street Newnan, GA 30263
- Type:
- Single Family
- Sq.Ft.:
- 2,418
- Status:
- Active
- Beds:
- 3
- Lot size:
- 0.34 Acres
- Year built:
- 2018
- Baths:
- 3.00
- MLS#:
- 10378732
- Subdivision:
- Cotton Mill
ADDITIONAL INFORMATION
GREAT NEW PRICE!!! $449,900 Just Reduced 1-3-25 OWNER SAYS SELL!!! INCREDIBLE HOME! VACANT FOR QUICK CLOSING! Incredible craftsman style cottage in the quaint neighborhood of Cotton Mill. Located just off Turkey Creek Rd. minutes from Ashley Park, I-85, shopping, dining and much more! This well-maintained family home is in remarkable condition with a highly desired open floorplan. Just a few upgrades include spacious master on the main level with vaulted & beamed ceiling, open dining room and kitchen with 42" cabinets, stainless steel appliances, farmhouse sink, huge island, beautiful granite countertops, stacked stone fireplace, large covered back porch with wood ceiling, beautiful established sodded back yard with picket fence. Large 2 car garage with workshop area. Meticulously maintained! Must see to appreciate! Won't last long!!
$384,900
85 Greens Court Newnan, GA 30265
- Type:
- Single Family
- Sq.Ft.:
- 2,204
- Status:
- Active
- Beds:
- 3
- Lot size:
- 0.17 Acres
- Year built:
- 2000
- Baths:
- 3.00
- MLS#:
- 10378712
- Subdivision:
- The Greens At White Oak
ADDITIONAL INFORMATION
Nestled on the picturesque White Oak Golf Course with serene lake views, this beautiful 3-bedroom, 2.5-bath home offers a unique blend of comfort and potential. The primary suite is conveniently located on the main level, complemented by updated wood floors that flow throughout. A finished bonus room adds extra space, perfect for an office or guest room. The unfinished basement, already roughed in for plumbing, provides endless possibilities for customization. Enjoy your mornings and evenings on either of the two porches, both offering stunning views of the golf course and lake. The small, fully fenced area adds charm and practicality, perfect for pets or a garden. This home presents a fantastic investment opportunity or the future residence of your dreams. Don't miss the chance to own this gem in a coveted location! *The property is tenant-occupied until June 1, 2025. The tenant will vacate the property with 60 days' notice, to be provided once the due diligence period has concluded. *
$325,000
70 Priscilla Way Newnan, GA 30265
- Type:
- Single Family
- Sq.Ft.:
- n/a
- Status:
- Active
- Beds:
- 5
- Lot size:
- 0.69 Acres
- Year built:
- 1992
- Baths:
- 3.00
- MLS#:
- 10374899
- Subdivision:
- Richmond Place
ADDITIONAL INFORMATION
MOTIVATED SELLER - HUGE PRICE REDUCTION!! This beautifully updated 5-bedroom, 3-bathroom home is situated in a peaceful, sought-after neighborhood. With a spacious and well-designed layout, it's perfect for comfortable living. The home features gorgeous LVP floors throughout, a back deck that overlooks a serene and level backyard, and a convenient side-entry 2-car garage. The fully finished basement offers huge potential to generate additional income, in-law-suite, extra living space, family game room, home gym, or additional bedrooms; it really is up to your desire and imagination. All appliances are included, so it's move-in ready! Located in a quiet area with top-rated schools, this property also enjoys close proximity to the interstate, popular restaurants, and local businesses. Vacant, cleaned, and ready for its next owner, this is an opportunity you don't want to miss! PRICED TO SELL!!
$824,000
4195 Smokey Road Newnan, GA 30263
- Type:
- Single Family
- Sq.Ft.:
- n/a
- Status:
- Active
- Beds:
- 5
- Lot size:
- 19.04 Acres
- Year built:
- 1987
- Baths:
- 5.00
- MLS#:
- 10378555
- Subdivision:
- None
ADDITIONAL INFORMATION
Updated 4-sided brick home nestled on a quiet and peaceful 19+ acres on Smokey Road in Newnan. Home is a 5 bedroom, 4.5 bath with multiple areas to entertain. Gorgeous views out of the back sunroom overlooking an updated salt water pool and field. Enjoy a peaceful morning or evening pool side watching the deer graze in the field. Kitchen has been renovated along with a mudroom and main level laundry room. Cabinets galore to handle any cooking appliances or hobbies you may have. Gas logs in the family room with a new stone facade and bookshelves make for the perfect place to cuddle up and enjoy the seasons as they change. Gorgeous hardwoods on the property make for a beautiful foliage. There is a constant breeze coming across the field towards the house helps maintain an enjoyable temperature to enjoy the outside. The barn has 3 stalls for chickens or larger livestock, there is a shop and plenty of shelving for storage. The property also has a stocked fishing pond and two deer stands and feeders. Where you work from home, retire, or just want to have a peaceful haven to come home to, this is a must see!
$455,000
3 S York Drive Newnan, GA 30265
- Type:
- Single Family
- Sq.Ft.:
- 2,705
- Status:
- Active
- Beds:
- 4
- Year built:
- 2019
- Baths:
- 3.00
- MLS#:
- 10378057
- Subdivision:
- ASHTON PLACE
ADDITIONAL INFORMATION
Elegant 4-Bedroom Home on a Prime Corner Lot with Fenced-In Backyard. Welcome to this stunning 4-bedroom, 2.5-bathroom residence located on a desirable corner lot, offering both privacy and charm. Key features include: Hardwood Floors: Gorgeous hardwood flooring throughout the downstairs areas. Open Concept Kitchen: A spacious kitchen with granite countertops, seamlessly flowing into the living and dining spaces. Living and Dining Areas: An inviting open living room and a formal dining room, perfect for entertaining and family gatherings. Mud Room: A convenient mud room for added practicality. Coffee Ceilings: Elegant coffee-colored ceilings that enhance the home's sophistication. Butler's Pantry: Includes a wine cooler, adding a touch of luxury and functionality. Fireplaces: Three cozy fireplaces located in the master bedroom, living room, and on the beautiful patio. Patio with TV Connection: A charming outdoor patio designed for relaxation and entertainment, complete with a TV connection. Fenced-In Backyard: A private, fenced-in backyard offering a secure and tranquil space for outdoor activities and relaxation. This home combines modern amenities with timeless elegance, set on a prime corner lot that provides added privacy and enhanced curb appeal. It's the perfect choice for those who value both comfort and style. **SELLER CONCESSIONS 5,000 TOWARDS CLOSING COST**
- Type:
- Single Family
- Sq.Ft.:
- 1,306
- Status:
- Active
- Beds:
- 3
- Lot size:
- 1.12 Acres
- Year built:
- 1998
- Baths:
- 2.00
- MLS#:
- 10377872
- Subdivision:
- Macedonia Woods
ADDITIONAL INFORMATION
BACK ON MKT....Buyer financing fell thru....Welcome home to this impressive and Newly Renovated Ranch on a 1+ acre corner lot! Home features new walnut tone luxury vinyl plank flooring throughout, new paint, a large vaulted family room with masonry fireplace, and access outside to the poured patio, thatCOs just perfect for entertaining & overlooking the large, level, private backyard. Back inside, home also offers a kitchen with crisp white cabinets, tumbled stone backsplash, new countertops, stainless steel appliances, a pantry, dining area and access to laundry room and to the attached 2 car garage. Home also boasts a primary suite with tray ceiling, walk in closet and en suite with relaxing garden tub, separate shower, and large vanity. There are also 2 more spacious, secondary bedrooms and a 2nd full bath. This home checks all the boxes and is totally Move In Ready! - All you have to do is pack the moving truck!! Ca Don't wait...Call to schedule your tour today!!
$589,900
15 Long Shore Way Newnan, GA 30265
- Type:
- Single Family
- Sq.Ft.:
- 3,089
- Status:
- Active
- Beds:
- 4
- Lot size:
- 1 Acres
- Year built:
- 2024
- Baths:
- 4.00
- MLS#:
- 10376657
- Subdivision:
- Lake Zachary
ADDITIONAL INFORMATION
UNDER CONSTRUCTION and ready for you to select your colors and features! Welcome home to Lake Zachary! Last opportunity in this established subdivision, pick your finishes! The Tugaloo plan by Moody Built Homes is an open concept design with 4 bedrooms/3.5 Baths. OWNER'S SUITE ON MAIN! Enter the grand two-story foyer and be impressed with the attention to detail. The first floor features soaring ceilings, a chef-ready gourmet kitchen with granite countertops, stainless appliances, vent hood and dining island. The kitchen opens to the expansive family room with a cozy stone surround fireplace. The dining room offers detailed coffered ceilings. Owner's suite has walk-in closets, soaking tub, dual shower heads and separate sinks. The second level features 3 generously-sized bedrooms with Jack/Jill baths as well as a nice sized media room. The backyard is small and easy to maintain and has a multi-level retaining wall. This home is in a premier location. Only 1 mile from I-85 and centrally located to Sharpsburg, Peachtree City and Newnan. NORTHGATE SCHOOL DISTRICT. **INTERIOR AND EXTERIOR STOCK PHOTOS.
- Type:
- Townhouse
- Sq.Ft.:
- 1,919
- Status:
- Active
- Beds:
- 3
- Lot size:
- 0.01 Acres
- Year built:
- 2024
- Baths:
- 4.00
- MLS#:
- 10376419
- Subdivision:
- Nickel Creek At Newnan Crossing
ADDITIONAL INFORMATION
The Eaves is a beautiful three-story floorplan that features 3 bedrooms, 3.5 baths, 42" cabinets, crown molding, warm gray subway kitchen backsplash, iced white quartz countertops, and 2" faux blinds with a complete stainless steel appliance package. Not to mention a two-car rear entry garage with remotes. The community is conveniently located on the LINC Trail near shopping, dining, and Interstate I-85. The seller will contribute $9K towards closing costs with the preferred lender. ASK US ABOUT OUR 100% FINANCING OPTION. This listing shows stock photos.
- Type:
- Townhouse
- Sq.Ft.:
- 1,919
- Status:
- Active
- Beds:
- 3
- Lot size:
- 0.01 Acres
- Year built:
- 2024
- Baths:
- 4.00
- MLS#:
- 10376378
- Subdivision:
- Nickel Creek At Newnan Crossing
ADDITIONAL INFORMATION
The Eaves is a beautiful three-story floorplan that features 3 bedrooms, 3.5 baths, 42" cabinets, crown molding, warm gray subway kitchen backsplash, iced white quartz countertops, and 2" faux blinds with a complete stainless steel appliance package. Not to mention a two-car rear entry garage with remotes. The community is conveniently located on the LINC Trail near shopping, dining, and Interstate I-85. The seller will contribute $9K towards closing costs with the preferred lender. ASK US ABOUT OUR 100% FINANCING OPTION. This listing shows stock photos.
$198,000
34 Newton Road Newnan, GA 30263
- Type:
- Single Family
- Sq.Ft.:
- 1,430
- Status:
- Active
- Beds:
- 4
- Lot size:
- 0.62 Acres
- Year built:
- 1955
- Baths:
- 2.00
- MLS#:
- 10376059
- Subdivision:
- CARROL MANOR
ADDITIONAL INFORMATION
Charming 4-bedroom, 2-bath ranch on a private 0.62-acre lot in a prime location! Enjoy peaceful country living with a welcoming front porch and an open floor plan. Features include a family room, eat-in kitchen, master on the main with his-and-her closets, and a split-bedroom layout. Convenient to shopping and more.
- Type:
- Townhouse
- Sq.Ft.:
- 1,919
- Status:
- Active
- Beds:
- 3
- Lot size:
- 0.01 Acres
- Year built:
- 2024
- Baths:
- 4.00
- MLS#:
- 10375943
- Subdivision:
- Nickel Creek At Newnan Crossing
ADDITIONAL INFORMATION
The Eaves is a beautiful three-story floorplan that features 3 bedrooms, 3.5 baths, 42" cabinets, crown molding, warm gray subway kitchen backsplash, iced white quartz countertops, and 2" faux blinds with a complete stainless steel appliance package. Not to mention a two-car rear entry garage with remotes. The community is conveniently located on the LINC Trail near shopping, dining, and Interstate I-85. The seller will contribute $9K towards closing costs with the preferred lender. ASK US ABOUT OUR 100% FINANCING OPTION. This listing shows stock photos.
- Type:
- Townhouse
- Sq.Ft.:
- 1,919
- Status:
- Active
- Beds:
- 3
- Lot size:
- 0.01 Acres
- Year built:
- 2024
- Baths:
- 4.00
- MLS#:
- 10375901
- Subdivision:
- Nickel Creek At Newnan Crossing
ADDITIONAL INFORMATION
The Eaves is a beautiful three-story floorplan that features 3 bedrooms, 3.5 baths, 42" cabinets, crown molding, warm gray subway kitchen backsplash, iced white quartz countertops, and 2" faux blinds with a complete stainless steel appliance package. Not to mention a two-car rear entry garage with remotes. The community is conveniently located on the LINC Trail near shopping, dining, and Interstate I-85. The seller will contribute $9K towards closing costs with the preferred lender. ASK US ABOUT OUR 100% FINANCING OPTION. This listing shows stock photos.
- Type:
- Townhouse
- Sq.Ft.:
- 1,919
- Status:
- Active
- Beds:
- 3
- Lot size:
- 0.01 Acres
- Year built:
- 2024
- Baths:
- 4.00
- MLS#:
- 10375889
- Subdivision:
- Nickel Creek At Newnan Crossing
ADDITIONAL INFORMATION
The Eaves is a beautiful three-story floorplan that features 3 bedrooms, 3.5 baths, 42" cabinets, crown molding, white bevel subway kitchen backsplash, iced white quartz countertops, and 2" faux blinds with a complete stainless steel appliance package. Not to mention a two-car rear entry garage with remotes. The community is conveniently located on the LINC Trail near shopping, dining, and Interstate I-85. The seller will contribute $9k towards closing costs with the preferred lender. ASK US ABOUT OUR 100% FINANCING OPTION. This listing shows stock photos.
$374,900
89 Portico Place Newnan, GA 30265
- Type:
- Townhouse
- Sq.Ft.:
- 1,880
- Status:
- Active
- Beds:
- 3
- Lot size:
- 0.07 Acres
- Year built:
- 2024
- Baths:
- 3.00
- MLS#:
- 10375829
- Subdivision:
- Townhomes At Eastlake
ADDITIONAL INFORMATION
NEW CONSTRUCTION! Property is eligible for FREEDIE MAC GRANT TOTAL $3000 (Freddie Mac Borrower smart program ) for qualified buyers with preferred lender for conventional loan.(Government loan may have lower rates). FHA Eligible. Townhomes at Summergrove are new townhomes residing in community Summergrove. Homes feature 1880 sq. ft. of living area. Soft close cabinets in Kitchen. Located in Newnan, just minutes from I-185 Exit 44 and 40 miles southwest of Atlanta. Close to shopping, dining, and entertainment in Newnan. The master community has three main amenity sites. The Town Hall Amenity includes the clubhouse, Olympic-sized pool, gazebo, and playground. The Main Amenity features 6 tennis courts and 6 pickleball courts. Tapestry Amenity offers a zero-entry pool, playground, and multiuse field. East Lake Amenity includes an inclusive playground, pavilion, lake dock, and kayak launch. East Lake Pool features a junior Olympic pool, lazy river, and mushroom water feature and 97 acre lake usable for kayaking and fishing. The Golf Course is separate from the HOA and memberships are available through them directly.
- Type:
- Church/School
- Sq.Ft.:
- n/a
- Status:
- Active
- Beds:
- n/a
- Lot size:
- 6.67 Acres
- Year built:
- 1700
- Baths:
- MLS#:
- 10375782
ADDITIONAL INFORMATION
ZONED GENERAL COMMERCIAL! 6.673+/- Acres with paved entrance already in place! In desirable area on US Hwy 29 North of Newnan.
$316,000
60 Crescent Street Newnan, GA 30265
- Type:
- Single Family
- Sq.Ft.:
- 1,856
- Status:
- Active
- Beds:
- 4
- Lot size:
- 0.15 Acres
- Year built:
- 2004
- Baths:
- 3.00
- MLS#:
- 10375316
- Subdivision:
- Timberlane
ADDITIONAL INFORMATION
Welcome to an exceptional opportunity in Newnan, Georgia. This delightful 4-bedroom, 2.5-bath residence is situated in a friendly non-HOA neighborhood, striking a balance between convenience and peace. You'll appreciate the close proximity to grocery stores, various dining options, and Interstate 85, with the vibrant Ashley Park shopping area just a short drive away. Upon arrival, you'll notice a welcoming covered front porch, perfect for enjoying your morning coffee or tea. Inside, the spacious living room features a wood-burning fireplace, creating an inviting atmosphere for gatherings. The living room seamlessly transitions into the kitchen, which includes an eat-in dining area ideal for casual meals. The back doors provide access to a large patio and an expansive backyard, well-suited for entertaining or hosting barbecues. The main level also includes a laundry room that conveniently connects to the garage, as well as a generously sized half-bathroom for guests' convenience. Upstairs, you will find all four bedrooms, including the tranquil owner's suiteCoa perfect retreat to relax after a busy day. This well-maintained home offers a blend of comfort and functionality, making it an ideal setting to create lasting memories. We invite you to consider making this beautiful property your own.
- Type:
- Land
- Sq.Ft.:
- n/a
- Status:
- Active
- Beds:
- n/a
- Lot size:
- 1.5 Acres
- Baths:
- MLS#:
- 10373544
- Subdivision:
- Arbor Springs
ADDITIONAL INFORMATION
Nice basement site with a private backyard and flowing stream. Buy Your Lot Now, Build When You Are Ready. BRING your floorplan. C&R's. Architectural Control Guidelines. Easy access to I-85, ATL Airport and Historic downtown Newnan. Golf Course Community.

The data relating to real estate for sale on this web site comes in part from the Broker Reciprocity Program of Georgia MLS. Real estate listings held by brokerage firms other than this broker are marked with the Broker Reciprocity logo and detailed information about them includes the name of the listing brokers. The broker providing this data believes it to be correct but advises interested parties to confirm them before relying on them in a purchase decision. Copyright 2025 Georgia MLS. All rights reserved.
Price and Tax History when not sourced from FMLS are provided by public records. Mortgage Rates provided by Greenlight Mortgage. School information provided by GreatSchools.org. Drive Times provided by INRIX. Walk Scores provided by Walk Score®. Area Statistics provided by Sperling’s Best Places.
For technical issues regarding this website and/or listing search engine, please contact Xome Tech Support at 844-400-9663 or email us at [email protected].
License # 367751 Xome Inc. License # 65656
[email protected] 844-400-XOME (9663)
750 Highway 121 Bypass, Ste 100, Lewisville, TX 75067
Information is deemed reliable but is not guaranteed.
Newnan Real Estate
The median home value in Newnan, GA is $381,620. This is higher than the county median home value of $363,900. The national median home value is $338,100. The average price of homes sold in Newnan, GA is $381,620. Approximately 53.65% of Newnan homes are owned, compared to 42.16% rented, while 4.19% are vacant. Newnan real estate listings include condos, townhomes, and single family homes for sale. Commercial properties are also available. If you see a property you’re interested in, contact a Newnan real estate agent to arrange a tour today!
Newnan, Georgia has a population of 41,598. Newnan is more family-centric than the surrounding county with 34.03% of the households containing married families with children. The county average for households married with children is 32.35%.
The median household income in Newnan, Georgia is $71,630. The median household income for the surrounding county is $83,486 compared to the national median of $69,021. The median age of people living in Newnan is 34.9 years.
Newnan Weather
The average high temperature in July is 89.6 degrees, with an average low temperature in January of 30.8 degrees. The average rainfall is approximately 51 inches per year, with 1.1 inches of snow per year.


