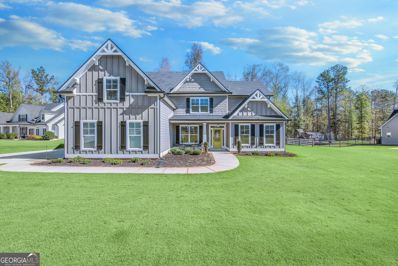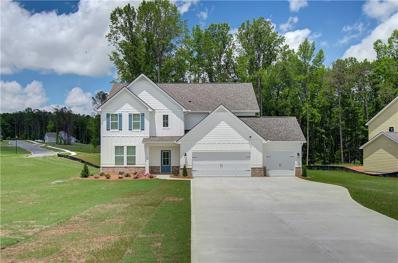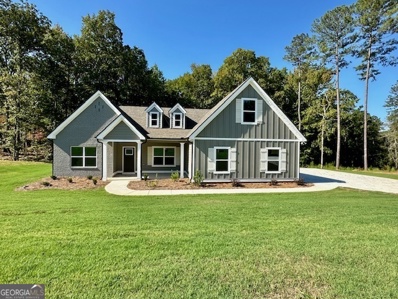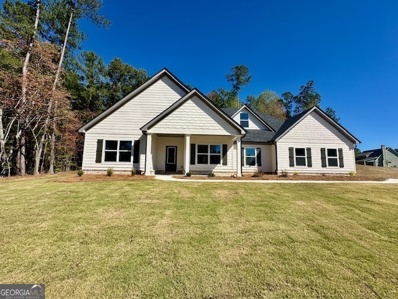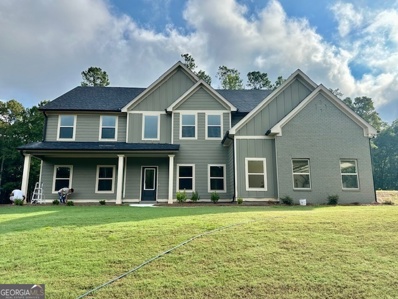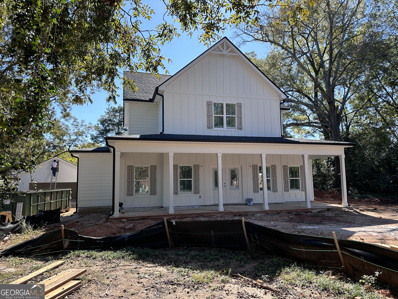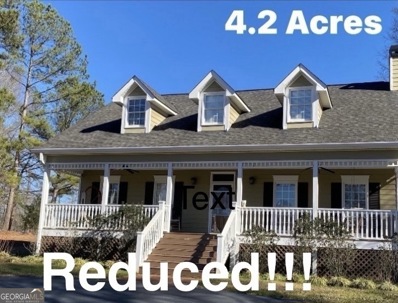Moreland GA Homes for Rent
The median home value in Moreland, GA is $545,000.
This is
higher than
the county median home value of $363,900.
The national median home value is $338,100.
The average price of homes sold in Moreland, GA is $545,000.
Approximately 82.21% of Moreland homes are owned,
compared to 13.94% rented, while
3.85% are vacant.
Moreland real estate listings include condos, townhomes, and single family homes for sale.
Commercial properties are also available.
If you see a property you’re interested in, contact a Moreland real estate agent to arrange a tour today!
- Type:
- Single Family
- Sq.Ft.:
- 2,700
- Status:
- NEW LISTING
- Beds:
- 4
- Lot size:
- 1.6 Acres
- Year built:
- 2024
- Baths:
- 4.00
- MLS#:
- 10431168
- Subdivision:
- Puckett Station
ADDITIONAL INFORMATION
A Brand New House for the Brand New Year...61 Puckett Station is almost complete and move in ready! Welcome home to Moreland's best kept secret, Puckett Station. As soon as you turn into the neighborhood you will feel at home. Fenced entry way, paved road, large oak trees guiding your way. This Modern Farmhouse is situated on 1.6 private acres with all the bells and whistles!!! You cannot beat the location of this neighborhood! The open concept is inviting as soon as you walk into the double front doors. The kitchen is rich and lovely with texture which also make it great for entertaining! A true split bedroom plan as well 2 guest rooms with a lovely guest bath. The owner's suite is to die for! The laundry connects to the master which makes it perfect for doing those not so joyful chores. The owner's suite is bright and sunny and overlooks the beautiful private back yard. The bath is bright with a lovely soaking tub and tiled walk-in shower, well you just need to see it for yourself, it is so pretty and classy! The lovely staircase leads you to a spacious guest suite with a full bath and bonus room. The covered back porch is just perfect and also the perfect spot to start or end your day! This home is situated on lot 2, And let's not forget there is high speed internet along with no HOA's. All underground utilities, paved road, high speed internet. You can walk to Moreland Elementary School, the park, Mill, churches, Fire Station, and there are sidewalks to walk all around the park. Moreland is such a sweet little town to call home, Minutes from I-85, downtown Newnan, the hospitals, and Ashley Park. The neighborhood is located off Victoria Drive in the city limits of Moreland. 86 Victoria Drive, Moreland GA for directions.
$135,000
0 Haynie Road Moreland, GA 30259
- Type:
- Land
- Sq.Ft.:
- n/a
- Status:
- NEW LISTING
- Beds:
- n/a
- Lot size:
- 5.03 Acres
- Baths:
- MLS#:
- 10430367
- Subdivision:
- None
ADDITIONAL INFORMATION
Ready to build your new home? Are you looking for a private setting? This apx 5 acre lot off an easement drive is located apx 9 miles from downtown Newnan, offers quick and easy access to Newnan and just a few minutes from I85. Contact agent for more details.
$315,000
2020 Moore Road Moreland, GA 30259
- Type:
- Single Family
- Sq.Ft.:
- 1,386
- Status:
- Active
- Beds:
- 3
- Lot size:
- 1.34 Acres
- Year built:
- 1990
- Baths:
- 2.00
- MLS#:
- 10428400
- Subdivision:
- None
ADDITIONAL INFORMATION
This adorable 3 bedroom, 2 bath, ranch-style home offers all the beauties of nature surrounded by woods and a creek running along the back of the property. Inviting open kitchen with granite countertops. A new stainless dishwasher, electric range/oven and breakfast area open to the family room, perfect for hosting get togethers. The spacious back deck leads down to the firepit area. Looking for a huge workshop/pole barn with electricity? This and a storage shed is all included when you purchase this humble abode conveniently located away from the busy city life yet close enough to Newnan Piedmont Hospital, City of Hope Cancer Treatment Center, dining, entertainment and shopping. This home is located on a easement so look for the signs. Appointment only.
$550,000
313 Dingler Road Moreland, GA 30259
- Type:
- Single Family
- Sq.Ft.:
- 2,028
- Status:
- Active
- Beds:
- 3
- Lot size:
- 4.83 Acres
- Year built:
- 2001
- Baths:
- 2.00
- MLS#:
- 10426878
- Subdivision:
- None
ADDITIONAL INFORMATION
Welcome to your dream retreat! This stunning 3-bedroom, 2-bath ranch home is the perfect fusion of comfort, luxury, and privacy, nestled on nearly 5 acres of serene, wooded land. From the moment you arrive, the charming rocking chair front porch invites you to relax and soak in the tranquility of your surroundings. Step inside to discover a bright and spacious interior featuring soaring 9-foot ceilings that create an airy and open atmosphere. At the heart of the home, the gourmet kitchen awaits, boasting elegant granite countertops, stainless steel appliances, and a warming shelf above the cooktop-perfect for cooking enthusiasts. The ample counter space and abundant storage make this kitchen as practical as it is stylish, ideal for hosting family dinners or preparing everyday meals. The expansive master bedroom is a true sanctuary, complete with his-and-her walk-in closets for all your wardrobe needs. The ensuite master bath offers a spa-like experience with modern fixtures and finishes, ensuring a private space to unwind at the end of the day. Outdoor lovers will rejoice in the backyard oasis, featuring a sparkling swimming pool that beckons on warm summer days. Take a leisurely stroll to your lakefront access, where you can enjoy stunning views and a variety of outdoor activities. Whether you're hosting a poolside barbecue or savoring a peaceful moment by the lake, this property offers the ultimate outdoor living experience. For parking and storage, the home includes a 2-car garage, an additional 2-car carport, and a large storage shed-perfect for storing tools, equipment, or seasonal items. Situated just minutes from Hwy 85, this home offers the perfect blend of country living and modern convenience. The charming town of Newnan is just 15 minutes away, while Hartsfield-Jackson International Airport is a quick 35-minute drive, making travel a breeze. Don't miss this rare opportunity to own a piece of paradise on a private road. Schedule a tour today and experience the unmatched serenity and lifestyle this home has to offer.
- Type:
- Single Family
- Sq.Ft.:
- 2,691
- Status:
- Active
- Beds:
- 3
- Lot size:
- 1 Acres
- Year built:
- 2024
- Baths:
- 4.00
- MLS#:
- 7495930
- Subdivision:
- Mill Pond
ADDITIONAL INFORMATION
Welcome to Lot 20, where modern design meets functionality in this beautifully crafted home. With 3 bedrooms and 3.5 bathrooms, this residence is perfect for both everyday living and entertaining. Step into the heart of the home, where the spacious open concept kitchen seamlessly connects to the breakfast area and family room. The kitchen island serves as the ideal centerpiece for gatherings, making it a great space for family meals and entertaining friends. Retreat to the first-floor primary suite, a peaceful sanctuary featuring an expansive walk-in closet and a luxurious private en-suite bathroom. Enjoy the comfort of two separate vanities, a relaxing tub, and an oversized walk-in shower for a spa-like experience at home. Upstairs, discover a versatile bonus room that offers endless possibilities. Whether you envision it as a game room, a second living area, or an optional fourth bedroom with its own bathroom, this space can be tailored to your lifestyle needs. Additional features include a convenient mudroom off the garage, providing added functionality and organization. Don’t miss the opportunity to make this beautiful home your own! For more details and showing instructions, please contact our community agent. Note: Photos may not represent the actual home.
- Type:
- Single Family
- Sq.Ft.:
- n/a
- Status:
- Active
- Beds:
- 4
- Lot size:
- 1 Acres
- Year built:
- 2024
- Baths:
- 4.00
- MLS#:
- 10424623
- Subdivision:
- Mill Pond
ADDITIONAL INFORMATION
Welcome to Lot 20, where modern design meets functionality in this beautifully crafted home. With 4 bedrooms and 3.5 bathrooms, this residence is perfect for both everyday living and entertaining. Step into the heart of the home, where the spacious open concept kitchen seamlessly connects to the breakfast area and family room. The kitchen island serves as the ideal centerpiece for gatherings, making it a great space for family meals and entertaining friends. Retreat to the first-floor primary suite, a peaceful sanctuary featuring an expansive walk-in closet and a luxurious private en-suite bathroom. Enjoy the comfort of two separate vanities, a relaxing tub, and an oversized walk-in shower for a spa-like experience at home. Upstairs, discover a versatile bonus room that offers endless possibilities. Whether you envision it as a game room, a second living area, or an optional fourth bedroom with its own bathroom, this space can be tailored to your lifestyle needs. Additional features include a convenient mudroom off the garage, providing added functionality and organization. Don't miss the opportunity to make this beautiful home your own! For more details and showing instructions, please contact our community agent. Note: Photos may not represent the actual home.
$2,900,000
2244 S Highway 29 Moreland, GA 30259
- Type:
- Business Opportunities
- Sq.Ft.:
- 3,330
- Status:
- Active
- Beds:
- n/a
- Lot size:
- 27.54 Acres
- Year built:
- 1935
- Baths:
- MLS#:
- 10423554
ADDITIONAL INFORMATION
Prime redevelopment opportunity that is located right in the middle of the new Bridgeport Mega Site, one of the top 5 Industrial locations in Georgia and home to the AMAZON fulfillment centers, Shopify, FREYR battery plant & more. This 27.58 acre corner tract has over 820 feet of frontage on US Hwy 29 and almost 2000 feet of total road frontage. Zoning is LM - Light Industrial. LM zoning on both sides and M - Industrial directly across the street. Two conceptual site plans have been done, one that includes 10 (ten) 10,000 - 20,000 square foot buildings & one for a truck wash/parking facility(see documents). Two older homes on the property that are bringing in $2000 monthly rental income. Owner can have properties vacant at sale if buyer desires. The property can be divided into multiple tracts and the owner will consider dividing or Build to Suit options. The possibilities are endless as suppliers and related businesses are needed for tenants of the new Mega Site. Georgia Business Incentives Package is included in the Documents section. With the addition of FREYR, Coweta County is quickly becoming a premier destination for top-tier manufacturing industries that support the U.S. economy and beyond. The Orchard Hills Prologis Site is just 3.5 miles away and I-85 is 1 mile.
- Type:
- Single Family
- Sq.Ft.:
- 2,100
- Status:
- Active
- Beds:
- 3
- Lot size:
- 1.6 Acres
- Year built:
- 2024
- Baths:
- 3.00
- MLS#:
- 10422669
- Subdivision:
- Puckett Station
ADDITIONAL INFORMATION
Welcome home to Moreland's best kept secret, Puckett Station. As soon as you turn into the neighborhood you will feel at home. Fenced entry way, paved road, large oak trees guiding your way. Here is your opportunity to own your very own home Modern Farmhouse situated on 1.6 private acres with all the bells and whistles!!! You cannot beat the location of this neighborhood! The open concept is inviting as soon as you walk into the double front doors. The kitchen is rich and lovely with texture which also make it great for entertaining! A true split bedroom plan as well 2 guest rooms with a lovely guest bath. The master suite is to die for! The laundry connects to the master which makes it perfect for doing those not so joyful chores. The master bedroom is bright and sunny and overlooks the beautiful private back yard. The master bath, well you just need to see it for yourself, it is so pretty and classy! Let's not forget the private office, the perfect space to get away or have multiple uses. The screened in back porch is just perfect and also the perfect spot to start or end your day! Great attic space in home and also above oversized 2 car garage means plenty of storage. Dual zone HVAC for the primary bedroom makes it a breeze to set your temperature to your liking. This home was very energy efficient during this hot summer and bills were always in the 150$ range. New crossbuck fence installed this summer gives huge and useable backyard space. All Frigidaire Gallery appliances/36 inch Frigidaire gallery dual fuel range will be included in sale. Buried 250 gallon propane tank can be used by range and/or fireplace. Also installed are a Google X Yale front door smart lock and Google Nest doorbell and thermostats. There is high speed internet along with no HOA's. All underground utilities and paved one way cul-de-sac home. You can walk to Moreland Elementary School, the park, Mill, churches, Fire Station, and there are sidewalks to walk all around the park. Moreland is such a sweet little town to call home, Minutes from I-85, downtown Newnan, the hospitals, and Ashley Park. The neighborhood is located off Victoria Drive in the city limits of Moreland. 86 Victoria Drive, Moreland GA for directions.
- Type:
- Single Family
- Sq.Ft.:
- 2,966
- Status:
- Active
- Beds:
- 4
- Lot size:
- 2.8 Acres
- Year built:
- 1992
- Baths:
- 3.00
- MLS#:
- 10422053
- Subdivision:
- None
ADDITIONAL INFORMATION
Wow...Talk about location of this home! Situated on 2.8 private acres this 4 Bedroom 3 Bath home on a full finished basement is perfection! As soon as you drive down the driveway you feel just at home. Walking into the front door leads you to an open concept living room, entertaining kitchen, breakfast area, and dining room. The mud room is off the kitchen area as well. The hallway leads you to 2 spacious guest rooms and a lovely guest bath. The owner's sweet is tucked away for great privacy with a lovely bath with double vanities, walk in closet, water closet, soaking tub, and stand-up shower. The basement features an awesome additional family room, with full bath, 4th bedroom and a great "Flex" room. Additional great features to this home, hardwood flooring throughout the main living areas, and bedrooms of the upstairs, LVP in the basement, covered back porches, complete privacy for a back yard, new back deck, radon system, all appliances to stay including the refrigerator, washer, and dryer. Please contact me for further details or to set up an easy showing! This could be your home before the end of the year!!!
- Type:
- Single Family
- Sq.Ft.:
- 2,028
- Status:
- Active
- Beds:
- 3
- Lot size:
- 1.6 Acres
- Year built:
- 1972
- Baths:
- 2.00
- MLS#:
- 10421964
- Subdivision:
- None
ADDITIONAL INFORMATION
NICELY RENOVATED RANCH HOME with new roof, new windows, new kitchen with granite counters/island, dining area with screened porch access on roomy 1.6 +/- acre lot in choice Moreland location. Large living area with shiplap walls. Potential 4th bedroom, rec room or playroom off living area. Spacious primary bedroom with office or nursery off of it. Walk-in closet, jacuzzi tub, separate shower. Backdoor exit to deck and pool. Above ground pool with deck and new liner. Party barn off of pool with lean-to storage. Crawlspace has been professionally encapsulated by Aquaguard. Easy access to I-85, Newnan and Lagrange.
- Type:
- Single Family
- Sq.Ft.:
- n/a
- Status:
- Active
- Beds:
- 4
- Lot size:
- 6.83 Acres
- Year built:
- 2024
- Baths:
- 4.00
- MLS#:
- 10420936
- Subdivision:
- Bears Bend
ADDITIONAL INFORMATION
Custom Drawn Mitch Ginn plan awaits you in a serene, and quiet setting in Bears Bend Community off Bear Creek Rd.. Situated on 6.83 PRIVATE ACRES this well designed plan is easy to love. Upon entry through an arched double door an open floor plan awaits you with features including; a gourmet kitchen, center island w/ seating, walk in pantry, SS Appliances, solid surface countertops, spacious eating area all open to the great room. Vaulted great room, cozy fireplace, and access to the rear covered porch from the dining area. Vaulted Master Suite w/ tranquil ensuite featuring a large tile shower, separate vanities, and custom closet. Additionally on the main; bedroom/study, full bath, mudd area/drop zone, and spacious laundry room. Upstairs you will find two bedrooms each with a private ensuite, and a large loft. Custom features included; hardwood floors, spray foam insulation, extensive trim throughout, 4 sides irrigation, custom cabinets, & more! A lot to be desired in this easy living house plan. MOVE IN READY
$399,900
628 Bexton Road Moreland, GA 30259
- Type:
- Single Family
- Sq.Ft.:
- 1,903
- Status:
- Active
- Beds:
- 4
- Lot size:
- 3.79 Acres
- Year built:
- 1996
- Baths:
- 2.00
- MLS#:
- 10419980
- Subdivision:
- None
ADDITIONAL INFORMATION
Nestled in a private setting, this charming 4 bedroom, 2 bathroom residence sits on 3.79 acres, offering ample space for outdoor activities. The home welcomes you with a spacious and inviting screened-in covered porch, perfect for enjoying morning coffees or evening relaxations. The home has a large family room that flows into the kitchen and eat-in dining area, creating a warm, open-concept living space perfect for family gatherings or hosting friends. The property also includes dedicated RV/Boat parking.
$249,900
465 Haynie Road Moreland, GA 30259
- Type:
- Single Family
- Sq.Ft.:
- 1,700
- Status:
- Active
- Beds:
- 3
- Lot size:
- 1 Acres
- Year built:
- 1982
- Baths:
- 2.00
- MLS#:
- 10414763
- Subdivision:
- None
ADDITIONAL INFORMATION
Adorable, move in ready ranch with southern farmhouse feel in rural Coweta County! The freshly painted rocking chair front porch greets you and is perfect for fall morning coffee. Large family room flows off of the kitchen and is adjacent to the oversized dining room, all offering an abundance of natural light. The owner's suite features it's private ensuite bath and overlooks the private backyard. Two guest bedrooms and an additional full Jack & Jill guest bathroom. The third bedroom with shiplapped accent wall would also make a great office or nursery. This home is move-in ready with New Paint, New HVAC, Recently Updated Water Heater and Newer Roof! Two storage sheds to remain with the property and large yard for outdoor play! Enjoy figs from your own fig tree and tons of space for the garden. The seller has already obtained a free and clear WDO letter for the future homeowner. Minutes to GA 54 and I-85. Call today to schedule your private tour.
- Type:
- Single Family
- Sq.Ft.:
- 3,847
- Status:
- Active
- Beds:
- 5
- Lot size:
- 1 Acres
- Year built:
- 2019
- Baths:
- 4.00
- MLS#:
- 10412572
- Subdivision:
- Gordon Oaks
ADDITIONAL INFORMATION
BEAUTIFUL!! STUNNING HOME ON 1 ACRE IN BEAUTIFUL MORELAND; SMALL PRIVATE SUBDIVISION. Excellent Location for schools, I-85, close to Senoia, Newnan, Atlanta and LaGrange. Gorgeous home with 5 BRs, or one for a perfect office, etc., and a huge media room. Media Room is perfect for lots of ideas; home schooling, music, art, play games and on and on! Lots of space for what you need. Huge Owner's suite on main with sitting area and opens to screened in porch. Spacious family room with Fireplace. Kitchen and breakfast room is fabulous; great island and opens to screened in porch. Fenced Yard!! Well maintained home, like New. 3 Car Garage, side entry! Ceiling Fans throughout. New Architectural Roof and Gutters 2023. "Smart Home!" Outlets added. You will not want to leave!
- Type:
- Single Family
- Sq.Ft.:
- 2,691
- Status:
- Active
- Beds:
- 5
- Lot size:
- 1 Acres
- Year built:
- 2024
- Baths:
- 3.00
- MLS#:
- 7481453
- Subdivision:
- Mill Pond
ADDITIONAL INFORMATION
**Lot 16: The Westin Plan by DRB Homes in Mill Pond** Welcome to Lot 16, featuring the stunning Westin plan by DRB Homes. This beautifully designed basement home offers 5 spacious bedrooms and 3 modern bathrooms, perfect for both relaxation and entertaining. Step into the inviting great room, complete with a cozy fireplace, ideal for gatherings. The large owner’s suite provides a serene retreat, while luxury vinyl flooring flows throughout the main level, excluding the bedroom. Enjoy the elegance of tile in the owner’s bathroom. The gourmet kitchen is a chef’s dream, featuring stainless steel appliances, a cooktop with microhood, and double ovens. The gray-painted cabinets perfectly complement the quartz kitchen island, providing ample space for meal prep and casual dining. Additional highlights of this home include exterior floodlights, a covered back porch for outdoor enjoyment, and a spacious 3-car garage for all your storage needs. Take advantage of fantastic incentives available through approved lenders. For more details and showing instructions, please contact our community agent. *Note: Photos may not represent the actual home.*
- Type:
- Single Family
- Sq.Ft.:
- 2,785
- Status:
- Active
- Beds:
- 4
- Lot size:
- 1.61 Acres
- Year built:
- 2024
- Baths:
- 3.00
- MLS#:
- 10406061
- Subdivision:
- Deer Creek
ADDITIONAL INFORMATION
BRAND NEW IN MORELAND! The CLAYMORE PLAN features entry foyer flowing to Open Family Room & Keeping Room featuring fireplace w/designer selections and tons of natural light. Kitchen/Breakfast area offer open concept. Beautiful shaker style cabinetry, stainless backless slide in range/oven and dishwasher, and tile backsplash. Dining Room offers beautiful accent trim work. Spacious Owner's Suite boasts luxurious bath with designer selected tiled shower, garden tub, and double vanity. Two guest rooms on main level share a secondary bathroom. Upstairs you'll find an additional bedroom and bathroom, which is ideal for guests! Two covered patios for your enjoyment! This home features total electric construction, Low-E Windows, and FOAM INSULATED attic for energy efficiency! SMART HOME TECHNOLOGY package to make your life easy! ENJOY MORELAND LIVING with easy access to I-85!
- Type:
- Single Family
- Sq.Ft.:
- 2,685
- Status:
- Active
- Beds:
- 4
- Lot size:
- 1.6 Acres
- Year built:
- 2024
- Baths:
- 2.00
- MLS#:
- 10406047
- Subdivision:
- Deer Creek
ADDITIONAL INFORMATION
MASTER ON MAIN IN DESIRABLE MORELAND LOCATION! Theodore Plan featuring 4 bedrooms on the main level with 3 full bathrooms! Enter into foyer flowing to open concept Family Room w/Brick Fireplace, Kitchen boasting Shaker Styled Cabinets, Quartz Counters, Designer Tiled Backsplash, and Stainless Appliances. The Owner's Suite offers vaulted ceiling, triple window, luxurious tiled bathroom w/quartz counters, tiled shower, and large walk-in closet. Two guest bedrooms share a bathroom on the opposite side of the home, and private guest suite is also found on the main level. Upstairs you'll find a flex space that could be used for an office, playroom, or separate living space! Covered Extended Rear Patio overlooking the backyard area! The home is constructed with Low E Windows, FOAM INSULATED ATTIC, and total electric construction for energy efficiency. Deer Creek offers easy access to I-85 for commuters!
- Type:
- Single Family
- Sq.Ft.:
- 3,000
- Status:
- Active
- Beds:
- 4
- Lot size:
- 1.6 Acres
- Year built:
- 2023
- Baths:
- 3.00
- MLS#:
- 10403807
- Subdivision:
- Deer Creek
ADDITIONAL INFORMATION
3000+/- SQUARE FEET PLUS AN UNFINISHED BASEMENT! Enter into the welcoming foyer through beautify double door entryway. You'll quickly notice the gorgeous hard surface flooring and detailed trim opening to the living room/office and dining room. Family Room offers a gorgeous brick fireplace and an open flow to designer selected kitchen w/quartz or granite counters, tile backsplash, and stainless appliances, and an abundance of storage including a large pantry. Guest suite including full bath on main level. On the second level there is an oversized master suite with tiled bath. You'll appreciate the oversized walk-in tiled shower, garden tub, double vanity, and large closet. Additional bedrooms, full bath, second level family room / multi-purpose room is found upstairs. Hard Surface Flooring in most of the main level common area. The details are to be appreciated in this home! On the exterior you'll find a rocking chair front porch and rear deck! Fiber-cement siding, architectural shingles, Low-E Windows and more will contribute to a super energy efficient home.
- Type:
- Single Family
- Sq.Ft.:
- 2,745
- Status:
- Active
- Beds:
- 4
- Lot size:
- 3.21 Acres
- Year built:
- 2023
- Baths:
- 3.00
- MLS#:
- 10403819
- Subdivision:
- Triple Park
ADDITIONAL INFORMATION
The SOUGHT-AFTER CLAYMORE PLAN offers entry Foyer flowing to Open Family Room/Dining Room/Kitchen. The Keeping Room features fireplace w/designer selections and tons of natural light. Beautiful Kitchen w/shaker style cabinetry, stainless appliances, and tile backsplash. Split bedroom plan. Spacious Owner's Suite w/Large Closet Space, Luxurious Master Bath boasting designer selected tiled shower, garden tub, double vanity. Two guest rooms on main level share a hallway bathroom. Upstairs you'll find an additional bedroom and bathroom, which is ideal for guests! Covered Back Patio overlooking backyard area. Foam Insulated Attic, Low-E Windows, and Architectural Shingled Roof! Minutes to I-85 for commuters and just minutes to sought after Moreland Elementary!
- Type:
- Single Family
- Sq.Ft.:
- 3,717
- Status:
- Active
- Beds:
- 5
- Lot size:
- 1.61 Acres
- Year built:
- 2024
- Baths:
- 4.00
- MLS#:
- 10403813
- Subdivision:
- Deer Creek
ADDITIONAL INFORMATION
BELLHAVEN PLAN in sought after MORELAND! This beautiful plan features soaring foyer entry leading to Dining Room with trim accent detail, 2-Story Family Room, spacious open kitchen boasting gorgeous granite or quartz counters, designer tile backsplash, abundant cabinet storage, and a large island for entertaining! The stainless appliance package includes upgraded backless slide in air fryer range/oven combo, dishwasher, and microwave. On the main level, you'll find a luxurious owner's suite with tiled shower, garden tub, double vanity w/quartz or granite counters, and walk-in closet. Upstairs, you'll find three guest bedrooms, two full baths, and a huge multi-purpose room. You will appreciate the heightened baseboards and 1x4 casing trim package, smooth ceilings, and other tasteful design features through the home! We've included a rear covered patio for your enjoyment! Total electric construction , Low-E energy efficient windows, and FOAM insulated attic. This property is conveniently located to I-85 for an easy commute! Hardi Siding, Architectural Shingles, total electric construction and Low-E Windows make for an energy efficient home! SMART HOME TECHNOLOGY package included for convenient living!
$325,000
1995 Moore Road Moreland, GA 30259
- Type:
- Single Family
- Sq.Ft.:
- 1,567
- Status:
- Active
- Beds:
- 3
- Lot size:
- 1.6 Acres
- Year built:
- 2005
- Baths:
- 2.00
- MLS#:
- 10402698
- Subdivision:
- None
ADDITIONAL INFORMATION
Experience tranquil country living in this well-maintained 3-bedroom, 2-bathroom ranch in Moreland, GA. Enjoy upgraded floors and fresh carpet throughout, adding a modern touch to this charming home. Nestled in Coweta County with access to a beautiful pond, it offers privacy and peace, yet keeps you close to downtown Newnan, the Atlanta Airport, and more. The perfect blend of quiet retreat and convenient location awaits!
$599,999
61 Main Street Moreland, GA 30259
- Type:
- Single Family
- Sq.Ft.:
- 2,560
- Status:
- Active
- Beds:
- 3
- Lot size:
- 0.74 Acres
- Year built:
- 2024
- Baths:
- 4.00
- MLS#:
- 10402235
- Subdivision:
- None
ADDITIONAL INFORMATION
Step back in time to this classic 4 gabled farmhouse tucked behind a the sweeping branches of the majestic old pecan tree out front. This home is situated on a 3/4 acre lot with a huge open back yard. The large southern front porch is perfect for rocking chairs. Step inside to the open concept living area that features a large kitchen, living room, and dining space that make entertaining a breeze. This space mixes the old with the new by re-purposing a beam from the former home as the mantle on the brick fireplace and one of the original doors becomes the barn door for the laundry room. The master has tons of natural light and a huge bath with separate tub and shower, two vanities, and two closets. The upper floor consists of two secondary bedrooms each with 2 closets and their own full bathrooms as well as a large media room and two more storage closets. The covered back porch looks out over the large, flat back yard. The large detached 2 car garage can be used for parking or as a workshop. Stroll down the adjacent boardwalk to Moreland Elementary which is right behind the lot and enjoy the nearby Moreland playground and the Moreland Mill shops.
$219,000
178 Haynie Road Moreland, GA 30259
- Type:
- Mobile Home
- Sq.Ft.:
- 1,981
- Status:
- Active
- Beds:
- 3
- Lot size:
- 1.32 Acres
- Year built:
- 1981
- Baths:
- 2.00
- MLS#:
- 10401265
- Subdivision:
- None
ADDITIONAL INFORMATION
Discover this charming 3-bedroom, 2-bathroom mobile home that offers a perfect blend of rustic charm and modern convenience. Recently renovated with new floors and a fresh coat of interior paint, this property boasts a cozy cabin feel while remaining close to essential amenities. As you approach the home, you'll be greeted by an inviting front porch, perfect for enjoying peaceful mornings or relaxing evenings. Step inside to find a spacious living room featuring vaulted ceilings, bay windows, and a fireplace with built-in shelves, creating an open and airy atmosphere. The living area seamlessly flows into the kitchen, which is equipped with stainless steel appliances, a pantry, and a breakfast room with additional built-in shelves. The split bedroom layout offers privacy and comfort. The primary bedroom includes a walk-in closet and an ensuite bathroom with a shower/tub combo. A convenient laundry room provides access to the oversized back deck, ideal for outdoor entertaining or simply enjoying the surrounding nature. Outside, the property truly shines with its expansive lot size and outdoor space. Two sheds offer ample storage, while a versatile workshop could easily serve as an entertainment space, complete with a bar area. One of the highlights of this property is the peaceful pond with its own deck, providing a serene spot for relaxation or fishing. This thoughtfully designed mobile home combines functionality with comfort, making it an excellent choice for those seeking a tranquil living environment with modern touches. Don't miss the opportunity to make this renovated gem your new home. Schedule your tour today!
$1,200,000
230 Haynes Road Moreland, GA 30259
- Type:
- Land
- Sq.Ft.:
- n/a
- Status:
- Active
- Beds:
- n/a
- Lot size:
- 54 Acres
- Baths:
- MLS#:
- 10398518
- Subdivision:
- None
ADDITIONAL INFORMATION
**Seller to pay for new survey prior to closing**50+ Acres of land currently part of singular parcel and in conservancy could be rezoned for development with great future potential. One acre is currently a blueberry patch, and other portions of the land have already been cleared. Shown by appointment only.
- Type:
- Single Family
- Sq.Ft.:
- 3,000
- Status:
- Active
- Beds:
- 4
- Lot size:
- 4.2 Acres
- Year built:
- 2001
- Baths:
- 3.00
- MLS#:
- 10388553
- Subdivision:
- None
ADDITIONAL INFORMATION
Reduced!! 4.2 Acres!! Beautiful Custom Cape Cod home with 4 bedrooms. Large master bedroom with master suite. Bedroom and Bonus room upstairs with bath. It has a pole barn with build outs. A wonderfil garden spot and great circle drive with lots of parkiong. Special access with ramp to porch. The roof is only 12 years old and has new heat/AC units.

The data relating to real estate for sale on this web site comes in part from the Broker Reciprocity Program of Georgia MLS. Real estate listings held by brokerage firms other than this broker are marked with the Broker Reciprocity logo and detailed information about them includes the name of the listing brokers. The broker providing this data believes it to be correct but advises interested parties to confirm them before relying on them in a purchase decision. Copyright 2024 Georgia MLS. All rights reserved.
Price and Tax History when not sourced from FMLS are provided by public records. Mortgage Rates provided by Greenlight Mortgage. School information provided by GreatSchools.org. Drive Times provided by INRIX. Walk Scores provided by Walk Score®. Area Statistics provided by Sperling’s Best Places.
For technical issues regarding this website and/or listing search engine, please contact Xome Tech Support at 844-400-9663 or email us at [email protected].
License # 367751 Xome Inc. License # 65656
[email protected] 844-400-XOME (9663)
750 Highway 121 Bypass, Ste 100, Lewisville, TX 75067
Information is deemed reliable but is not guaranteed.













