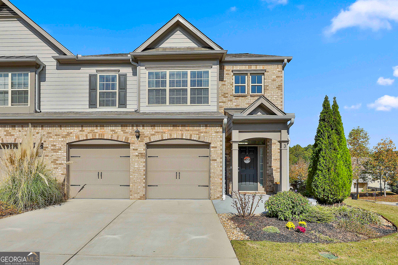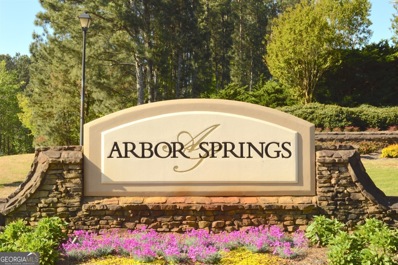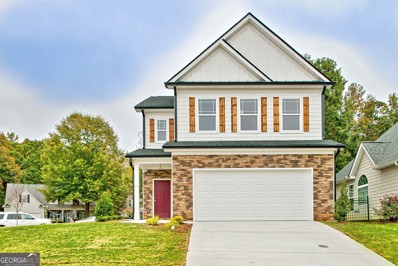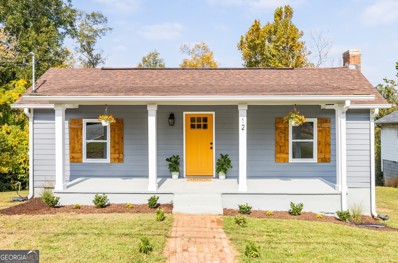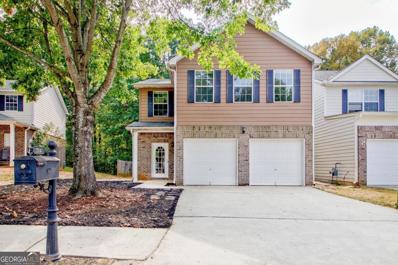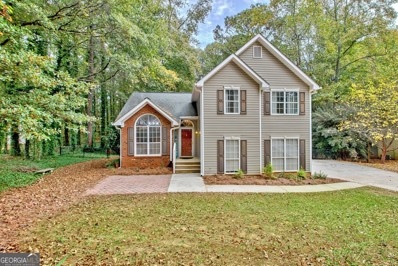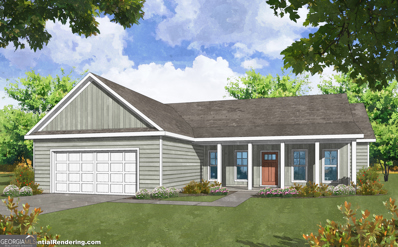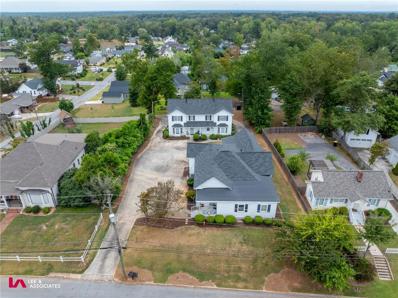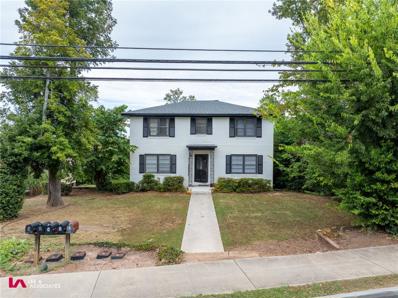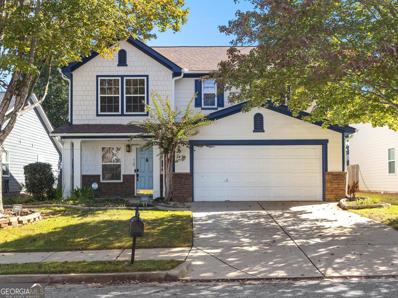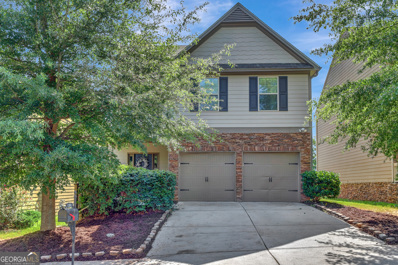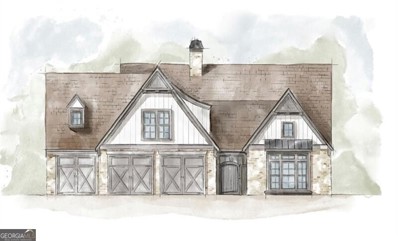Newnan GA Homes for Rent
$329,900
3 Ontario Court Newnan, GA 30263
- Type:
- Single Family
- Sq.Ft.:
- 2,266
- Status:
- Active
- Beds:
- 3
- Year built:
- 2017
- Baths:
- 3.00
- MLS#:
- 10406132
- Subdivision:
- The Cottages At Lake Shore
ADDITIONAL INFORMATION
Price Reduction! Come check out your new dream townhome-a stunning, easy-living haven that perfectly blends modern convenience with timeless style. Bypass the pain of city traffic! Located right off the highway and a "stone's throw" from Piedmont hospital - you will love the ease of access, yet staying close in proximity to all the best Newnan! This rare corner-lot, immaculate 3-bedroom, 2.5-bath residence boasts a spacious 2266sf floor-plan and welcomes you with a striking two-story entrance foyer that floods the space with natural light. Step inside to experience the grandeur of soaring ceilings and beautifully rich luxury vinyl hardwood flooring that creates an inviting atmosphere throughout. The spacious kitchen is a chef's delight, featuring ample storage, a walk-in pantry, and a gorgeous upgraded peninsula with a breakfast bar. With granite countertops and a stylish tile backsplash, cooking here will be a pleasure. The premium stainless steel appliance package, including a 5-burner gas stove, makes every meal a delight, while the adjoining dining area opens to a beautifully landscaped private patio-perfect for morning coffee or evening gatherings. Retreat to the cozy family room, where a charming corner fireplace with gas logs provides warmth and ambiance, making it the ideal spot to unwind after a long day. The luxuriously oversized master suite is a true sanctuary, featuring an extra-large walk-in closet, a soothing garden tub, a separate shower, and double vanities for added convenience. With a spacious two-car garage equipped with an opener, your parking and storage needs are effortlessly met. Enjoy the perks of low-maintenance living, as the HOA covers all outside (!!!): lawn care, insurance, exterior maintenance, painting, roofing, termite coverage, and access to Lakeshore amenities. Situated close to the vibrant heart of Downtown Newnan, this pristine townhome is ready for you to move in and start enjoying life to the fullest. Don't miss your chance to make this exceptional property your new home!
- Type:
- Land
- Sq.Ft.:
- n/a
- Status:
- Active
- Beds:
- n/a
- Lot size:
- 1.6 Acres
- Baths:
- MLS#:
- 10405914
- Subdivision:
- Arbor Springs
ADDITIONAL INFORMATION
Basement Lot is tucked away in a cul de sac location in Arbor Springs. Soil test has been done, Seller plans are included. BUY your Lot now, BUILD when you are ready. C&R's, Architectural Control Guidelines. Easy access to I-85, ATL Airport and Historic downtown Newnan. Arbor Springs has amenities at your doorstep!
$419,900
51 Camden Circle Newnan, GA 30265
- Type:
- Single Family
- Sq.Ft.:
- n/a
- Status:
- Active
- Beds:
- 3
- Year built:
- 2024
- Baths:
- 3.00
- MLS#:
- 10405449
- Subdivision:
- Stillwood Farms
ADDITIONAL INFORMATION
**New Construction** in well established Stillwood Farms! This custom designed, entertaining home sits on a corner lot at cul de sac and is complimented with professional landscaping with covered back porch living! Guests are welcomed at the foyer and will enjoy the natural lit family room with electric fireplace highlighting a cedar mantle and sets up for TV above fireplace. The Kitchen is tucked in the back of the house and features quartz counters, stainless wall oven, microwave, stove top and dishwasher, a breakfast bar, custom wood cabinets with soft close drawers/doors, dining area and a walk in pantry. Guest bath is on the main floor. Main floor is complete with a waterproof laminate flooring. The hardwood stairs lead to the Owners Suite with double sink vanity with quartz counters custom cabinets with soft close doors/drawers, oversized shower, huge walk in closet and secondary closet with a custom wire rack system. The secondary bedrooms are separated by a hall bath with quartz counters and a separate laundry room. Laminate flooring is in the hallway, laundry and all baths. This total electric home includes a whole house surge protector. You willl love to call this HOME!
$249,000
12 Calhoun Street Newnan, GA 30263
- Type:
- Single Family
- Sq.Ft.:
- 1,398
- Status:
- Active
- Beds:
- 3
- Lot size:
- 0.67 Acres
- Year built:
- 1950
- Baths:
- 2.00
- MLS#:
- 10405306
- Subdivision:
- MLK/Pinson
ADDITIONAL INFORMATION
Completely renovated 3 bed 2 bath home + bonus area, walkable to downtown Newnan square, totaling 1398 sqft on 0.67 acre lot with large grass area. Enjoy an open concept layout with all NEW kitchen cabinetry, quartz counters, butcher block island, brushed gold fixtures/finishes, and stainless steel appliances. Stylish walk through pantry and large laundry area. NEW deck overlooking the backyard. NEW tile flooring, vanities and toilets in both bathrooms, primary suite features NEW tiled shower. NEW luxury vinyl plank flooring, trim, doors and hardware throughout. Fresh interior paint. NEW HVAC, furnace and ducting. Updated wiring and plumbing. NEW gutters and recently replaced roof. 2 minute drive or 10 minute walk to vibrant restaurants, Line Creek Brewery, boutiques, skate park and events on the square. 7 minute drive to large retail shopping. 30 minutes to Hartsfield Airport and 40 minutes to Atlanta. The home is MOVE IN READY and waiting for your personal touches. ***Photos are Virtually Staged*** Preferred lender offering $1500 in lender credits to be used however buyer wants. Kyle Cameron (NMLS ID 1610121), Fairway Independent Mortgage 678-850-0331, apply at www.kylehomeloansfairway.com. Ask about the 2/1 buy down to lower your interest rate by 2% in year one and 1% in year two.
$325,000
214 Southwind Lane Newnan, GA 30265
- Type:
- Single Family
- Sq.Ft.:
- n/a
- Status:
- Active
- Beds:
- 5
- Lot size:
- 0.14 Acres
- Year built:
- 2005
- Baths:
- 3.00
- MLS#:
- 10405299
- Subdivision:
- Stillwood At Southwind
ADDITIONAL INFORMATION
LOCATION LOCATION LOCATION! Welcome to this charming and rare 5-bedroom, 3-bathroom home, perfectly situated for convenience and leisure. Nestled just a short walk from nearby retail and Newnan's scenic LINC walking trail, with quick access to I-85, Piedmont Hospital and the desirable Ashley Park, this home offers accessibility paired with tranquility. Step inside to a spacious, fully equipped kitchen and dining area, leading into a cozy living room with a beautiful fireplace, ideal for relaxation. The main floor features a guest bedroom and full bathroom, ideal for visitors, multi-generational living, or office space. Upstairs, high vaulted ceilings bring openness to every bedroom, and the conveniently located laundry room simplifies daily chores. Outside, enjoy a large, fully fenced backyard offering ample space for play, relaxation, or entertaining. Additional highlights include a two-car garage and a backyard storage room for all your needs. Don't miss the chance to make this exceptional home yours and embrace the best of Newnan living!
$335,000
140 Richmond Place Newnan, GA 30265
- Type:
- Single Family
- Sq.Ft.:
- 1,642
- Status:
- Active
- Beds:
- 3
- Lot size:
- 1.47 Acres
- Year built:
- 1993
- Baths:
- 2.00
- MLS#:
- 10405179
- Subdivision:
- Richmond Place
ADDITIONAL INFORMATION
Welcome to this inviting two-story, 3-bedroom, 2-bath home where comfort meets style. As you step inside, you'll immediately notice the beautiful hardwood floors that flow throughout the entire home, creating a warm and cohesive feel. The vaulted ceilings in both the family and dining rooms add a sense of spaciousness, perfect for gatherings and relaxation. The heart of the home is the kitchen, complete with granite countertops, a handy pantry, and a cozy eat-in breakfast area with a charming bay window that fills the space with natural light. Just off the kitchen, the family room boasts a brick fireplace for cozy evenings, and from there, step through to the showstopper-a HUGE screened porch. This space is perfect for enjoying your morning coffee while overlooking the spacious, private, fenced backyard. Upstairs, you'll find all three bedrooms, each providing comfort and privacy. The bathrooms, with their tile floors and granite countertops, offer a modern touch. The enclosed garage adds extra square footage for your convenience, and a large outbuilding/storage shed gives you even more room for all your needs. Located in Northgate school district and convenient to shopping, dining, and the I-85 travel corridor, this home is sure to check all the boxes!
$4,750,000
0 Yeager Road Unit 19+/- AC Newnan, GA 30263
- Type:
- Land
- Sq.Ft.:
- n/a
- Status:
- Active
- Beds:
- n/a
- Lot size:
- 19 Acres
- Baths:
- MLS#:
- 10404733
- Subdivision:
- None
ADDITIONAL INFORMATION
PROPERTY FRONTING ON YEAGER ROAD Just Off Poplar Road With Possible Access Road From Poplar Road. Approximately 19 acres subject to new survey (Listing Priced at $250,000 per acre. The exact acreage shall be determined by a new survey to be made at buyer's expense by a licensed Georgia Land Surveyor. The exact sales price shall be $250,000 per acre for the whole tract.). Wooded, public water & public sewer available. Has lake at back portion of property. Zoned C6 (There are certain requirements that property is subject to from the rezoning of said property). Buyer shall pay for the entrance, any required turn lanes and the entrance road. All work must be done according to all governmental ordinance, laws, regulations and requirements. Easy access to I-85 and Piedmont Newnan Hospital.
$324,900
109 Newton Road Newnan, GA 30263
- Type:
- Single Family
- Sq.Ft.:
- 1,320
- Status:
- Active
- Beds:
- 3
- Lot size:
- 0.8 Acres
- Year built:
- 1965
- Baths:
- 2.00
- MLS#:
- 10404546
- Subdivision:
- Carrol Manor
ADDITIONAL INFORMATION
EXCEPTIONAL MODERN LIVING ON NEARLY 1 ACRE-EVERYTHING NEW NEW NEW! This beautifully updated ranch home sits on an almost 1 acre with a level corner lot combining space and privacy with plenty of room to spread out. Featuring all new insulation, a new roof, gutters and downspouts, along with fresh duct work and a new central HVAC system complete with all-new vent covers and registers - this home offers ultimate peace of mind and comfort. Inside you will enjoy a sleek and modern kitchen with custom made soft-close cabinets with all-new stainless steel appliances from Whirlpool and Frigidaire and a new washer and dryer ready to go. The new interior electrical system, LVP flooring, tile bathrooms and upgraded fixtures and lighting bring a polished and cohesive look to every room. Separate and spacious living and dining areas make entertaining a breeze while the large 12x22 patio deck is perfect for outdoor gatherings or relaxation. For extra convenience a 12x18 detached utility building provides plenty of storage space. Overlooking the woods for privacy and nestled in a quiet area this property boasts a manicured lawn and landscaping for a welcoming curb appeal. Enjoy seamless connectivity with Spectrum WiFi for all your needs. This home is NEW, NEW, NEW-on a corner lot and ready for you to call your own!
$375,000
50 Carthedge Trace Newnan, GA 30263
- Type:
- Single Family
- Sq.Ft.:
- 2,833
- Status:
- Active
- Beds:
- 5
- Lot size:
- 1 Acres
- Year built:
- 2000
- Baths:
- 3.00
- MLS#:
- 10404531
- Subdivision:
- Macedonia Woods
ADDITIONAL INFORMATION
Welcome to your dream home, nestled on a serene 1-acre lot in a peaceful cul-de-sac. This stunning property offers the perfect blend of privacy and convenience, with easy access to I-85, placing you just minutes away from Newnan, Carrollton, and more. The main level features a spacious and inviting layout with 3 bedrooms and 2 baths, complemented by an elegant formal dining room that's perfect for entertaining. The bright and airy kitchen flows seamlessly into the cozy family room, which is warmed by a beautiful fireplace-ideal for relaxing evenings. Newly installed flooring enhances the charm and comfort of this level. The versatile basement adds even more appeal, offering 2 additional bedrooms, making it perfect for guests or multi-generational living. A generous family room in the basement provides ample space for gatherings or game nights, along with a convenient laundry room and plenty of storage closets. With a maintenance-free exterior and a gently sloping backyard, this home is the perfect backdrop for outdoor activities or peaceful retreats. Don't miss the opportunity to see this beautiful property-schedule your visit today and experience all that it has to offer!
$328,000
16 Willow Drive Newnan, GA 30263
- Type:
- Single Family
- Sq.Ft.:
- 1,342
- Status:
- Active
- Beds:
- 3
- Lot size:
- 0.4 Acres
- Year built:
- 1957
- Baths:
- 2.00
- MLS#:
- 10404255
- Subdivision:
- North Hills
ADDITIONAL INFORMATION
ABSOLUTELY CHARMING AND WELL-MAINTAINED 3BR/2BA RANCH IN DOWNTOWN NEWNAN! *Recently Updated *Modern Kitchen w/Large Island *Stainless Steel Appliances *Tile Backsplash *LVP Flooring *Ample Natural Lighting *Spacious Master Suite w/Walk-In Closet *Large Guestrooms *Fenced In Backyard *Golf-cart Friendly *Schedule Your Appointment Today!
- Type:
- Land
- Sq.Ft.:
- n/a
- Status:
- Active
- Beds:
- n/a
- Lot size:
- 8.16 Acres
- Baths:
- MLS#:
- 10404190
- Subdivision:
- None
ADDITIONAL INFORMATION
Welcome to this 8.5+/- ac tract of Heavy industrial zoned property here in Newnan, Ga. 315 Jefferson St Extension is less than 3 miles from interstate access and less than 30 miles to Hartsfield Jackson International in Atlanta. With over 600ft of road frontage, and daily traffic counts around 6,500 vehicles per day paired with the M zoning district of Coweta County there are several permitted uses as well as opportunities for this property.
$407,000
76 Brookstone Park Newnan, GA 30265
- Type:
- Single Family
- Sq.Ft.:
- 1,978
- Status:
- Active
- Beds:
- 4
- Lot size:
- 0.8 Acres
- Year built:
- 1996
- Baths:
- 3.00
- MLS#:
- 10404130
- Subdivision:
- Brookstone Park
ADDITIONAL INFORMATION
Look no further! This charming home truly has it all! Conveniently located in sought-after Brookstone Park. A charming rocking chair front porch sets the tone for this immaculate home. Notable features include a NEW ROOF OCT 2024, NEW dishwasher 2024, HVAC replaced 2021, water heater replaced 2021, & newer windows! The main level offers a spacious den, dining room, and beautiful kitchen with an eat-in breakfast area. Upstairs boasts a spacious primary suite, two large bedrooms, a full bath, and a HUGE bonus room perfect for a second living space or bedroom. Get creative with the unfinished daylight basement. Ideal for a fabulous workshop, art studio, workout room, or storage! Situated on almost an acre. This beautiful neighborhood is close to I-85, shopping, restaurants & schools. Neighborhood amenities include a clubhouse, pool, tennis, and playground. Welcome home!
- Type:
- Townhouse
- Sq.Ft.:
- 2,008
- Status:
- Active
- Beds:
- 3
- Year built:
- 2017
- Baths:
- 3.00
- MLS#:
- 10404083
- Subdivision:
- Stone Bridge
ADDITIONAL INFORMATION
Care Free Living at It's Finest! You will feel Right at Home the moment you cross the threshold of this Meticulously Maintained 3 Bedroom, 2.5 Bath Townhome perfectly located convenient to just about everything. Designed with Easy Living in Mind, This Floor plan Simply can't be Improved upon. Features include; Spacious and Open Living Area, Gorgeous Kitchen Adorned with Granite Counters, Custom Cabinetry and upgraded Stainless Appliances, Tons of Natural Light, To Die For Owner's Suite complete with Beautifully Appointed Ensuite Bath, Oversized Secondary Bedrooms, Abundance of parking and So So Much More! Call your Favorite Realtor Today and Achieve Super Hero Status Among your Family by Claiming this Unparalleled Address as your Very Own!
$399,900
7 Camphor Drive Newnan, GA 30265
- Type:
- Single Family
- Sq.Ft.:
- n/a
- Status:
- Active
- Beds:
- 3
- Lot size:
- 0.26 Acres
- Year built:
- 2024
- Baths:
- 2.00
- MLS#:
- 10404050
- Subdivision:
- NONE
ADDITIONAL INFORMATION
NEW CONSTRUCTION*GORGEOUS 3 BED/2 BATH RANCH HOME*NO EXPENSE SPARED IN MAKING THIS THE ABSOLUTE MODEL HOME*TONS OF BUILDER UPGRADES INCLUDING UPGRADED APPLIANCES, HARDWARE, LIGHTING, QUARTZ TOPS, CEILING FANS*VERY IMPRESSIVE HIGH END FINISH NEW CONSTRUCTION*MUST SEE!!
- Type:
- Single Family
- Sq.Ft.:
- 4,278
- Status:
- Active
- Beds:
- 5
- Lot size:
- 0.53 Acres
- Year built:
- 2007
- Baths:
- 5.00
- MLS#:
- 10399445
- Subdivision:
- Summergrove
ADDITIONAL INFORMATION
Discover the perfect blend of luxury and comfort in this beautiful home nestled on a picturesque golf course. With striking stone accents and remarkable upgrades, including a captivating barn wood wall, this residence is designed for both spaciousness and coziness. Step inside to gleaming hardwood floors and abundant trim, leading you to an amazing kitchen equipped with custom cabinets, a gas cooktop, wall ovens, and an elegant backsplash. The curved granite breakfast bar invites casual dining, while the keeping room-featuring a stunning barn wood wall-and the family room with a coffered ceiling both offer cozy fireplaces and transom windows that bathe the space in natural light. On the main level, you'll find a stylish office with French doors, perfect for work or study. Upstairs, the spacious master suite and three additional bedrooms provide ample room for relaxation. The finished basement boasts a versatile bedroom, bath, and recreational area, ideal for guests or entertainment. Set on a generous .5-acre lot, the level, manicured lawn backs directly onto the golf course, offering serene views and outdoor enjoyment. Recently fenced in for your backyard needs! Located in the desirable Summer Grove community, you'll have access to a 100-acre lake, pools, tennis courts, a golf course, a clubhouse, and beautiful parks-all within close proximity to hospitals and other amenities. Don't miss the chance to call this exceptional property home!
$399,900
0 Glover Circle Newnan, GA 30263
- Type:
- Single Family
- Sq.Ft.:
- 1,791
- Status:
- Active
- Beds:
- 4
- Lot size:
- 0.96 Acres
- Year built:
- 2024
- Baths:
- 2.00
- MLS#:
- 10403508
- Subdivision:
- Red Acres
ADDITIONAL INFORMATION
The Bradford now coming to Newnan! This stunning plan is a true ranch and offers three secondary bedrooms in addition to the owners suite. The owner's will enjoy their cozy bedroom space with 12' ceilings, their tiled ensuite with a double vanity, and their luxurious walk-in closet. This plan perfectly combines the privacy of the bedroom areas with an open living that is perfect for entertaining. The family room, kitchen and dining area flow smoothly through to the backyard with a nice patio. Come by and check out what this amazing new construction home in Newnan is all about!
$1,000,000
57 1st Avenue Newnan, GA 30263
- Type:
- Other
- Sq.Ft.:
- n/a
- Status:
- Active
- Beds:
- n/a
- Lot size:
- 1 Acres
- Year built:
- 2000
- Baths:
- MLS#:
- 7478181
- Subdivision:
- Newnan
ADDITIONAL INFORMATION
5 Units Two 3 Bedroom units Two 2 Bedroom units One 1 bedroom unit Annual rent: $75,000 Price $1,000,000
$800,000
127 LaGrange Street Newnan, GA 30263
- Type:
- Other
- Sq.Ft.:
- n/a
- Status:
- Active
- Beds:
- n/a
- Lot size:
- 1 Acres
- Year built:
- 2002
- Baths:
- MLS#:
- 7478173
- Subdivision:
- Newnan
ADDITIONAL INFORMATION
$395,000
7 Stonehaven Drive Newnan, GA 30265
- Type:
- Single Family
- Sq.Ft.:
- 2,507
- Status:
- Active
- Beds:
- 3
- Lot size:
- 0.52 Acres
- Year built:
- 1978
- Baths:
- 3.00
- MLS#:
- 10402694
- Subdivision:
- Stonehaven
ADDITIONAL INFORMATION
OPEN HOUSE SATURDAY, DECEMBER 14TH 1:30-4:00 PM. Perfect Location! This beautiful home is situated on the 17th hole of the White Oak Seminole Golf Course and is conveniently located to everything...I-85, shopping, restaurants, banks, medical & more. IMPROVEMENTS INCLUDE: HARDIPLANK SIDING, ROOF, WINDOWS, FRONT DOOR, WATER HEATER, GARAGE DOOR, FLOORING, CEILING FANS, LIGHT FIXTURES...call Agent for details. The large front porch & porch swing invites you to slow down & relax while reading your favorite book, enjoying your favorite beverage or visiting with your friends & family. You will instantly feel at home as you enter the wide, spacious foyer with beautiful hardwood floors. The dining room has crown molding & new carpet. The kitchen has hardwood floors, island with bar top and room for cafe table or coffee bar. You will find a flex room off of the kitchen for a breakfast room, keeping room, reading nook or whatever you want it to be. The large family room is a special part of this home with beautiful floors, built in bookcases & gas log fireplace surrounding by brick. The owner's suite is spacious & has a large walk in closet with shelving. The owner's bath has double sinks, double mirrors with medicine cabinets, tiled bath & new light fixture with easy access to the laundry room. In the hall, you have two closets and a half bath. Upstairs you will find two large bedrooms and a full bath with new laminate floor, new cabinet & new light fixture. There's also attic storage space. A special feature in the garage is an extra room for storage or a workshop. There is a paver patio as well as a covered porch with access from the kitchen and the family room with relaxing views of the backyard and the golf course. This is sure to become one of your favorites spots to relax & enjoy life. Welcome home!
$384,000
18 Timber Lane Newnan, GA 30265
- Type:
- Single Family
- Sq.Ft.:
- 2,201
- Status:
- Active
- Beds:
- 3
- Lot size:
- 0.16 Acres
- Year built:
- 2007
- Baths:
- 3.00
- MLS#:
- 10402986
- Subdivision:
- Heritage Ridge
ADDITIONAL INFORMATION
This beautiful home is located in one of the most sought-after neighborhoods, Heritage Ridge. It boast 3 bedrooms and 2.5 baths plus a loft area, which is perfect for an office or media room. The heart of the house lies in its thoughtfully updated kitchen, where modern design seamlessly merges with functionality. Gleaming countertops and ample storage create a culinary haven for both everyday meals and entertaining guests. As you traverse through the home, discover the allure of three generously sized bedrooms, each offering a sanctuary of comfort and tranquility. The master suite has a spacious layout with a large walk in closet and en-suite bath, providing a retreat within your own home. The large back yard is fenced in and is perfect for gatherings or privacy. The focal point of this outdoor oasis is a charming pergola. Don't miss the opportunity to call this highly sought-after haven your home.
- Type:
- Single Family
- Sq.Ft.:
- 1,951
- Status:
- Active
- Beds:
- 4
- Lot size:
- 0.2 Acres
- Year built:
- 2002
- Baths:
- 3.00
- MLS#:
- 10402984
- Subdivision:
- Summergrove
ADDITIONAL INFORMATION
Beautiful Home! Discover this charming and spacious 4-bedroom, 2.5-bath cottage-style home in desirable Summergrove, ideally situated on a corner lot directly across from High Point Circle Park. This well-maintained, two-story gem offers an inviting open floor plan, featuring hardwood floors and an updated kitchen complete with stainless steel appliances. Cozy up in the living room with -built ins on each side of the fireplace! custom The main level boasts a primary bedroom retreat with a beautifully remodeled bath, complete with an oversized shower and modern finishes. Additionally, a half bath and a separate laundry room add convenience to the main floor layout. Upstairs, you'll find three generously sized bedrooms and a Jack and Jill bathroom with hallway access, perfect for family and guests alike. An extra-long two-car garage with built-in storage leads to an unfinished, plumbed basement, ready for your vision! Whether it's a home office, weight room, man cave, she shed, or craft space, the possibilities are endless. Additional highlights: Plush Carpet: Only 2 years old Sprinkler System: Maintains a lush landscape Smart Home Features: Blink security system, Ring doorbell, MyQ Smart Garage with video keypad, and Nest thermostats This is truly a must-see home with thoughtful updates and ample space to make your own! Don't miss the opportunity to call it yours. Schedule your showing today!
$849,900
15 Greenridge Way Newnan, GA 30265
- Type:
- Single Family
- Sq.Ft.:
- 7,909
- Status:
- Active
- Beds:
- 5
- Lot size:
- 1.51 Acres
- Year built:
- 1995
- Baths:
- 5.00
- MLS#:
- 10402639
- Subdivision:
- Arbor Springs
ADDITIONAL INFORMATION
ARBOR SPRINGS PLANTATION, Upscale Golf Community in Newnan, Great Location and Well Sought After Schools, Beautiful 3-Sided Brick Home with 2 Car Side Entry Garage, Large Owner's Suite on Main with Tiled Shower, Separate Vanities and Large Walk-In Closet. 2 Story Foyer, Formal Dining and Great Room with Fireplace overlooks the rear deck great to entertain. The kitchen features tiled counter-tops/backsplash and an island with a cooktop and a double oven. The upstairs have plenty of rooms for the kids, family or guest with 2 full bathrooms. The basement is finished with full bathroom and additional living area/den and separate exercise room or. This home offers over 5300 SF of living space, above a basement (2500) offering all the recreation space you'll need. NEW ROOF, Hot Water Heater, Interior Paint and Capet. First Look Offeree Certification and Bank Addendum. Property is part of first look offeree program and will be marketed first 30 days to owner occupants
$399,700
96 Harrison Drive Newnan, GA 30265
- Type:
- Single Family
- Sq.Ft.:
- 2,280
- Status:
- Active
- Beds:
- 4
- Year built:
- 2016
- Baths:
- 3.00
- MLS#:
- 10402336
- Subdivision:
- Summerlin
ADDITIONAL INFORMATION
This craftsman home is an open concept plan that creates a beautiful space ideal for entertaining and comfortable living. The Enormous kitchen with oversized island features, rich espresso stained maple cabinets with granite counter tops and is completely open to the dining & family room with cozy fireplace. Upstairs an owner's suite with large shower, garden tub and double vanities await you! 3 additional bedrooms and 1 full bath are situated to maximize the privacy of the Owner's Suite. Outside enjoy morning coffee on the covered front porch or take a very short walk to the pool! Nice low maintenance yard. Beautiful community with swimming pool & clubhouse that is convenient to I-85, shopping, groceries, downtown, schools and more! Summerlin has direct access to LINC Newnan's multi use path system.
- Type:
- Single Family
- Sq.Ft.:
- 2,007
- Status:
- Active
- Beds:
- 3
- Year built:
- 2020
- Baths:
- 3.00
- MLS#:
- 10402067
- Subdivision:
- The Gardens At Arbor Springs
ADDITIONAL INFORMATION
**** CONSTRUCTION HAS NOT YET STARTED - Photos provided are builder photos of a finished Primrose. This home is the beautiful Primrose floor plan developed by prestigious architect, Mitch Ginn, and located in the highly sought-after, award-winning 55+ development of The Gardens at Arbor Springs. This plan has a 2 car garage, with space above that can be used as storage or can be finished with an additional bed and bath. You will love the private courtyard, which many of the neighbors have customized with things like a dipping pool, outdoor kitchen, fireplace, etc. This is where you can really use your creativity and make the space your own. The Primrose floor plan is a true ranch with 3 bedrooms and 2 and a half baths on the main. It features open concept living with all of the rooms surrounding a private European style courtyard. Every home offers endless high end custom finishes, so while upgrades are optional, you shouldn't really need any! The HOA includes lawn maintenance and trash, as well as access to the centrally located clubhouse that includes an exercise room.
$227,000
57 HALL Circle Newnan, GA 30263
- Type:
- Single Family
- Sq.Ft.:
- 1,586
- Status:
- Active
- Beds:
- 4
- Lot size:
- 0.91 Acres
- Year built:
- 1972
- Baths:
- 2.00
- MLS#:
- 7476674
- Subdivision:
- H.E HALL
ADDITIONAL INFORMATION
Welcome to your future home in the charming city of Newnan, Georgia! This charming 4 bedroom, 2 bathroom home is situated on a stunning lot just under an acre, offering the perfect blend of comfort, space and Southern charm. With a classic four-sided brick exterior, this residence is not only durable but also exudes timeless appeal. This home features several important updates: a newer roof on both the house and the detached garage, newer windows that enhance energy efficiency, an updated HVAC system for year-round comfort, and crawl space encapsulation for improved air quality and structural integrity. One of the standout benefits of this property is the absence of a Homeowners Association (HOA), giving you the freedom to personalize your home as you wish. This makes it an ideal choice for first-time homebuyers or investors looking for a solid opportunity in a growing market. Newnan is known as the "City of Homes," boasting a rich history and a vibrant community. Enjoy a thriving downtown filled with boutique shops, local restaurants, and cultural events throughout the year. Families will appreciate the top-rated schools in the Coweta County School System, ensuring quality education for children. With its convenient location just south of Atlanta, Newnan offers the perfect blend of suburban tranquility and urban accessibility. Don’t miss your chance to make this wonderful home your own—schedule a private showing today!

The data relating to real estate for sale on this web site comes in part from the Broker Reciprocity Program of Georgia MLS. Real estate listings held by brokerage firms other than this broker are marked with the Broker Reciprocity logo and detailed information about them includes the name of the listing brokers. The broker providing this data believes it to be correct but advises interested parties to confirm them before relying on them in a purchase decision. Copyright 2025 Georgia MLS. All rights reserved.
Price and Tax History when not sourced from FMLS are provided by public records. Mortgage Rates provided by Greenlight Mortgage. School information provided by GreatSchools.org. Drive Times provided by INRIX. Walk Scores provided by Walk Score®. Area Statistics provided by Sperling’s Best Places.
For technical issues regarding this website and/or listing search engine, please contact Xome Tech Support at 844-400-9663 or email us at [email protected].
License # 367751 Xome Inc. License # 65656
[email protected] 844-400-XOME (9663)
750 Highway 121 Bypass, Ste 100, Lewisville, TX 75067
Information is deemed reliable but is not guaranteed.
Newnan Real Estate
The median home value in Newnan, GA is $381,620. This is higher than the county median home value of $363,900. The national median home value is $338,100. The average price of homes sold in Newnan, GA is $381,620. Approximately 53.65% of Newnan homes are owned, compared to 42.16% rented, while 4.19% are vacant. Newnan real estate listings include condos, townhomes, and single family homes for sale. Commercial properties are also available. If you see a property you’re interested in, contact a Newnan real estate agent to arrange a tour today!
Newnan, Georgia has a population of 41,598. Newnan is more family-centric than the surrounding county with 34.03% of the households containing married families with children. The county average for households married with children is 32.35%.
The median household income in Newnan, Georgia is $71,630. The median household income for the surrounding county is $83,486 compared to the national median of $69,021. The median age of people living in Newnan is 34.9 years.
Newnan Weather
The average high temperature in July is 89.6 degrees, with an average low temperature in January of 30.8 degrees. The average rainfall is approximately 51 inches per year, with 1.1 inches of snow per year.
