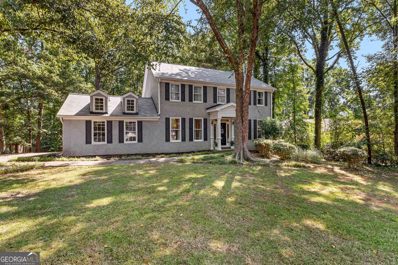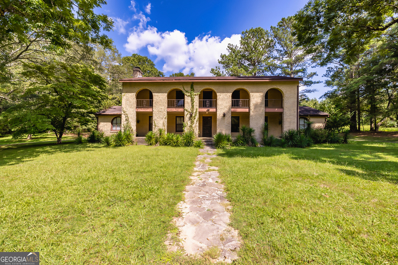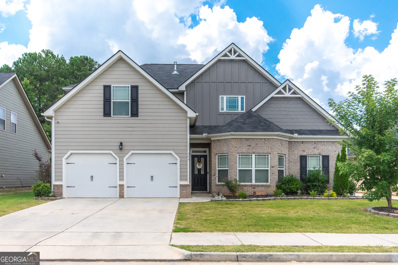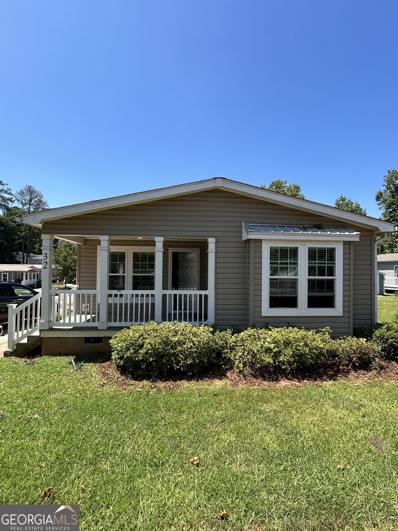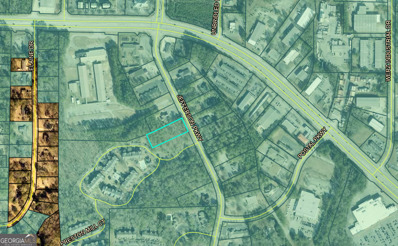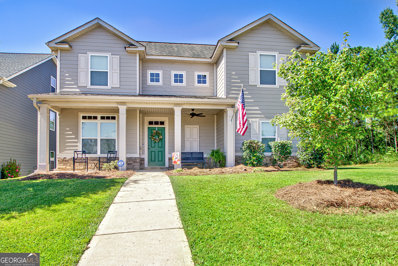Newnan GA Homes for Rent
- Type:
- Townhouse
- Sq.Ft.:
- 1,919
- Status:
- Active
- Beds:
- 3
- Lot size:
- 0.01 Acres
- Year built:
- 2024
- Baths:
- 4.00
- MLS#:
- 10375901
- Subdivision:
- Nickel Creek At Newnan Crossing
ADDITIONAL INFORMATION
The Eaves is a beautiful three-story floorplan that features 3 bedrooms, 3.5 baths, 42" cabinets, crown molding, warm gray subway kitchen backsplash, iced white quartz countertops, and 2" faux blinds with a complete stainless steel appliance package. Not to mention a two-car rear entry garage with remotes. The community is conveniently located on the LINC Trail near shopping, dining, and Interstate I-85. The seller will contribute $9K towards closing costs with the preferred lender. ASK US ABOUT OUR 100% FINANCING OPTION. This listing shows stock photos.
- Type:
- Townhouse
- Sq.Ft.:
- 1,919
- Status:
- Active
- Beds:
- 3
- Lot size:
- 0.01 Acres
- Year built:
- 2024
- Baths:
- 4.00
- MLS#:
- 10375889
- Subdivision:
- Nickel Creek At Newnan Crossing
ADDITIONAL INFORMATION
The Eaves is a beautiful three-story floorplan that features 3 bedrooms, 3.5 baths, 42" cabinets, crown molding, white bevel subway kitchen backsplash, iced white quartz countertops, and 2" faux blinds with a complete stainless steel appliance package. Not to mention a two-car rear entry garage with remotes. The community is conveniently located on the LINC Trail near shopping, dining, and Interstate I-85. The seller will contribute $9k towards closing costs with the preferred lender. ASK US ABOUT OUR 100% FINANCING OPTION. This listing shows stock photos.
$374,900
89 Portico Place Newnan, GA 30265
Open House:
Monday, 1/6 10:00-3:00PM
- Type:
- Townhouse
- Sq.Ft.:
- 1,880
- Status:
- Active
- Beds:
- 3
- Lot size:
- 0.07 Acres
- Year built:
- 2024
- Baths:
- 3.00
- MLS#:
- 10375829
- Subdivision:
- Townhomes At Eastlake
ADDITIONAL INFORMATION
NEW CONSTRUCTION! Property is eligible for FREEDIE MAC GRANT TOTAL $3000 (Freddie Mac Borrower smart program ) for qualified buyers with preferred lender for conventional loan.(Government loan may have lower rates). FHA Eligible. Townhomes at Summergrove are new townhomes residing in community Summergrove. Homes feature 1880 sq. ft. of living area. Soft close cabinets in Kitchen. Located in Newnan, just minutes from I-185 Exit 44 and 40 miles southwest of Atlanta. Close to shopping, dining, and entertainment in Newnan. The master community has three main amenity sites. The Town Hall Amenity includes the clubhouse, Olympic-sized pool, gazebo, and playground. The Main Amenity features 6 tennis courts and 6 pickleball courts. Tapestry Amenity offers a zero-entry pool, playground, and multiuse field. East Lake Amenity includes an inclusive playground, pavilion, lake dock, and kayak launch. East Lake Pool features a junior Olympic pool, lazy river, and mushroom water feature and 97 acre lake usable for kayaking and fishing. The Golf Course is separate from the HOA and memberships are available through them directly.
- Type:
- Church/School
- Sq.Ft.:
- n/a
- Status:
- Active
- Beds:
- n/a
- Lot size:
- 6.67 Acres
- Year built:
- 1700
- Baths:
- MLS#:
- 10375782
ADDITIONAL INFORMATION
ZONED GENERAL COMMERCIAL! 6.673+/- Acres with paved entrance already in place! In desirable area on US Hwy 29 North of Newnan.
$316,000
60 Crescent Street Newnan, GA 30265
- Type:
- Single Family
- Sq.Ft.:
- 1,856
- Status:
- Active
- Beds:
- 4
- Lot size:
- 0.15 Acres
- Year built:
- 2004
- Baths:
- 3.00
- MLS#:
- 10375316
- Subdivision:
- Timberlane
ADDITIONAL INFORMATION
Welcome to an exceptional opportunity in Newnan, Georgia. This delightful 4-bedroom, 2.5-bath residence is situated in a friendly non-HOA neighborhood, striking a balance between convenience and peace. You'll appreciate the close proximity to grocery stores, various dining options, and Interstate 85, with the vibrant Ashley Park shopping area just a short drive away. Upon arrival, you'll notice a welcoming covered front porch, perfect for enjoying your morning coffee or tea. Inside, the spacious living room features a wood-burning fireplace, creating an inviting atmosphere for gatherings. The living room seamlessly transitions into the kitchen, which includes an eat-in dining area ideal for casual meals. The back doors provide access to a large patio and an expansive backyard, well-suited for entertaining or hosting barbecues. The main level also includes a laundry room that conveniently connects to the garage, as well as a generously sized half-bathroom for guests' convenience. Upstairs, you will find all four bedrooms, including the tranquil owner's suiteCoa perfect retreat to relax after a busy day. This well-maintained home offers a blend of comfort and functionality, making it an ideal setting to create lasting memories. We invite you to consider making this beautiful property your own.
- Type:
- Land
- Sq.Ft.:
- n/a
- Status:
- Active
- Beds:
- n/a
- Lot size:
- 2 Acres
- Baths:
- MLS#:
- 10373544
- Subdivision:
- Arbor Springs
ADDITIONAL INFORMATION
Nice basement site with a private backyard and flowing stream. Buy Your Lot Now, Build When You Are Ready. BRING your floorplan. C&R's. Architectural Control Guidelines. Easy access to I-85, ATL Airport and Historic downtown Newnan. Golf Course Community.
$390,000
121 NANETTE Drive Newnan, GA 30265
- Type:
- Single Family
- Sq.Ft.:
- 2,847
- Status:
- Active
- Beds:
- 5
- Lot size:
- 1 Acres
- Year built:
- 1993
- Baths:
- 3.00
- MLS#:
- 10372596
- Subdivision:
- Thomas Crossing Sub Ph II
ADDITIONAL INFORMATION
Don't miss this Spectacular Move-in Ready, Raised Ranch Home on Full Finished Basement sitting on an 1 acre lot in the Heart of Thomas Crossroads! Greeted by the family room as you step inside with a stone surround fireplace, and LVP flooring that runs throughout the main level. Dining options include dining area off the family room and eat-in breakfast area in kitchen. Speaking of the kitchen, the dark wood counters perfectly compliment the white cabinetry and tile backsplash. From the eat-in area step through the French doors out to the screened-in back porch which leads to a large deck overlooking the private backyard. Back inside, the master on main is sure to delight with it's high ceiling, huge walk-in closet, and en suite bathroom complete with dual vanity sink, garden tub, and separate shower. The two secondary bedrooms share a full hall bathroom. Head downstairs to the full finished basement where you'll find tons of possibilities with the separate finished rooms and third full bathroom. Conveniently located near shopping, dining, and fabulous schools, this home is sure to meet all of your needs. Book your showing today!!!!
- Type:
- Single Family
- Sq.Ft.:
- 2,796
- Status:
- Active
- Beds:
- 4
- Lot size:
- 12.6 Acres
- Year built:
- 1985
- Baths:
- 4.00
- MLS#:
- 10372497
- Subdivision:
- None
ADDITIONAL INFORMATION
Keller Williams Realty Atlanta Partners, Listing Office. Listing Agent Charles Davis. Discover the perfect blend of tranquility and history with this unique 4-bedroom, 2 full and 2 half bath home, nestled on an expansive 12.3+/- acre property! Located in a picturesque setting, this one-of-a-kind residence offers peaceful country living with the charm of local history and natural beauty. Step inside this spacious home where rustic charm meets modern convenience. The open living areas are perfect for family gatherings and entertaining, while the kitchen provides ample space for culinary creativity. Your own private retreat awaits with a spacious master bedroom that offers stunning creek views and direct access to the porch! Wake up each morning to the tranquil sights and sounds of nature right outside your window. The master suite provides a serene oasis, perfect for relaxing after a long day, with large windows that fill the room with natural light and highlight the beautiful outdoor scenery. Enjoy easy access to the porch from your bedroom, where you can sip your morning coffee or unwind in the evening while overlooking the peaceful creek. This unique feature truly makes this master bedroom a standout space, offering both comfort and a connection to the natural beauty surrounding the home. Upstairs, you'll find three spacious bedrooms, perfect for family or guests, all conveniently connected by a Jack and Jill bathroom. This smart layout offers privacy for each room while providing shared access to the bathroom, making busy mornings a breeze. Each bedroom is filled with natural light and offers ample closet space, creating comfortable retreats for everyone in the household. This well-thought-out design is perfect for growing families or anyone looking for functional, comfortable living spaces. Get ready to entertain in style with this incredible outdoor entertainment area! This space is designed for outdoor living at its finest. The space is equipped with everything you need for year-round enjoyment. The property's true highlight is its stunning Cedar Creek waterfall, creating a serene and captivating backdrop. Imagine relaxing by the sound of flowing water or hosting unforgettable outdoor events near this natural beauty. Adding to the unique appeal of this property is the historic Old Sewell Mill Road Country Store, located right on the property. This nostalgic piece of history offers endless possibilities for restoration, repurposing, or simply as a charming reminder of a bygone era. With 12.3+/- acres of land, there's ample space for outdoor activities, gardening, and exploring. Whether you're looking for a peaceful retreat, a hobby, or a place with room to expand, this property provides the perfect canvas. Don't miss the opportunity to own a rare piece of history paired with breathtaking natural beauty. Schedule a showing today and experience the charm and potential this incredible property has to offer!
$489,900
40 Woodridge Place Newnan, GA 30265
- Type:
- Single Family
- Sq.Ft.:
- 4,552
- Status:
- Active
- Beds:
- 4
- Lot size:
- 0.5 Acres
- Year built:
- 1988
- Baths:
- 4.00
- MLS#:
- 10369750
- Subdivision:
- White Oak
ADDITIONAL INFORMATION
Nestled in a serene, wooded lot near the prestigious White Oak Golf Course, this expansive home offers the perfect blend of elegance and privacy. With a generous floor plan, it features a full, finished walkout basement, providing an abundance of space for both relaxation and entertainment. Upon entering, a sprawling foyer with beautiful hardwood floors opens up to the living room, kitchen, and dining rooms. The spacious great room features large windows and a cozy fireplace, making it an ideal space for gatherings or quiet evenings. The gourmet kitchen is a chef's dream, equipped with stainless steel appliances, granite countertops, and ample cabinetry. Adjacent to the kitchen, the dining area offers picturesque views of the surrounding greenery. The full, finished walkout basement extends the living space with versatile rooms that can be customized to fit your needs. Whether you envision a home theater, a game room, or a private gym, this lower level is designed for ultimate flexibility. The basement also features additional guest space and a full bathroom. Outside, the private wooded lot offers a peaceful retreat with plenty of space for outdoor activities and relaxation. Enjoy the tranquility of nature from your expansive deck or patio, perfect for entertaining or simply unwinding after a long day. This exceptional home combines luxurious features with the privacy of a wooded setting, all while being just a short drive from the renowned White Oak Golf Course. Don't miss the opportunity to make this stunning property your own.
$599,900
18 Woodland Drive Newnan, GA 30263
- Type:
- Single Family
- Sq.Ft.:
- 2,822
- Status:
- Active
- Beds:
- 4
- Lot size:
- 0.46 Acres
- Year built:
- 1968
- Baths:
- 3.00
- MLS#:
- 10370994
- Subdivision:
- Woodland Acres
ADDITIONAL INFORMATION
FANTASTIC RECENTLY RENOVATED 4 SIDED BRICK HOME IN WOODLAND ACRES!! Kitchen has Granite Countertops, subway tiled backsplash, stainless appliances and oak hardwood flooring! Family Room has masonry fireplace with built-ins on either side, oak hardwood flooring! Dining Room and office with oak hardwood flooring! Master Bedroom on main with oak hardwood flooring, hers walk-in closet with laundry room combo and his closet. Tiled master bathroom with his & hers granite top vanities and tiled shower with frameless glass! Guest bedroom on main with LVP hardwood flooring, walk-in closet. Tiled guest bathroom in hallway with granite top vanity & tiled shower with glass door. 2 guest bedrooms upstairs with LVP Hardwood flooring, both with closets and an adjoining tiled guest bathroom with double vanity & tiled shower/tub. Vaulted screened porch overlook large backyard!!! 12x16 outbuilding. New Roof, new gutters, new windows, new plumbing, electrical, new hardwood flooring, two new bathrooms, foam insulation all done in 2022 & 2023, just to name a few updates that have been done to the home. Walk to Historic Downtown Newnan!!
- Type:
- Single Family
- Sq.Ft.:
- 3,598
- Status:
- Active
- Beds:
- 4
- Lot size:
- 0.93 Acres
- Year built:
- 2024
- Baths:
- 4.00
- MLS#:
- 10370900
- Subdivision:
- NORTHSHORE AT LAKE REDWINE OR NORTH SHORE
ADDITIONAL INFORMATION
AMAZING NEW CONSTRUCTION HOME OFFERING ONE YEAR BUILDER WARRANTY AND AN HBW 2/10 EXTENDED WARRANTY*BEAUTIFUL, NEW MODERN FARMHOUSE PLAN ON FULL, FINISHED TERRACE LEVEL*SPECIAL HOME ON NEARLY AN ACRE CUL-DE-SAC LOT*CHARMING FRONT PORCH & PLAZA ENTRY 3 CAR GARAGE WITH STORAGE*GRACIOUS FOYER OPENS TO EXPANSIVE VAULTED GREAT ROOM*WIDE OPEN PLAN WITH VIEWS TO GORGEOUS, WOODED BACKYARD*LARGE ISLAND IN FABULOUS CHEF'S KITCHEN, WHICH BOASTS A 66" REFRIGERATOR, BEAUTIFUL RANGE, MICROWAVE DRAWER, DISHWASHER*OFFICE/FLEX SPACE ON MAIN WITH SPECIAL TRIM DETAIL*MUDROOM & LAUNDRY ROOMS CONVENIENTLY LOCATED NEAR GARAGE ENTRY*OWNER'S SUITE ON MAIN OPENS TO HUGE COVERED BACK PORCH OVERLOOKIING WOODED BACKYARD*INCREDIBLE OWNER'S BATH WITH DOUBLE SINKS & OVERSIZED SHOWER*UPGRADES GALORE, INCLUDING LIGHTING, SPECTACULAR TAJ MAHAL QUARTZITE C'TOPS IN KITCHEN, TILE, CUSTOM CABINETRY*HARDWOODS GALORE*FINISHED TERRACE LEVEL INCLUDES THREE ADDITIONAL BEDROOMS AND TWO FULL BATHS, AN INCREDIBLE RECREATION ROOM WITH WET BAR, FLEX ROOM FOR TOYS OR EXERCISE*SPACIOUS COVERED PATIO LEADS TO PRIVATE, LARGE BACKYARD*STUNNING DECORATIVE SELECTIONS ARE ALREADY MADE & ARE AVAILABLE UPON REQUEST OR IN THE DOCUMENTS SECTION OF LISTING*FABULOUS, SOUGHT-AFTER NEIGHBORHOOD WITH UNIQUE AMENITIES WHICH INCLUDE 300 ACRE RECREATIONAL LAKE (ELECTRIC MOTOR BOATING, PADDLE BOARDING, SWIMMING, FISHING), SWIMMING POOL WITH SPLASH PAD ENTRY AND FOUNTAINS, LARGE COVERED PAVILION WITH STONE FIREPLACE, LIGHTED TENNIS AND PICKLEBALL COURTS, PLAYGROUND, SIDEWALKS & UNDERGROUND UTILITIES THROUGHOUT! COME EXPERIENCE THE LIFESTYLE YOU WILL NOT WANT TO LEAVE IN NORTHSHORE AT LAKE REDWINE!!!
- Type:
- Townhouse
- Sq.Ft.:
- 2,059
- Status:
- Active
- Beds:
- 3
- Year built:
- 2020
- Baths:
- 4.00
- MLS#:
- 10368390
- Subdivision:
- Newnan Views Townhomes
ADDITIONAL INFORMATION
Stunning 3 Bedroom/ 3.5 Bath Townhome with a 4-Story elevator located in downtown Newnan, GA. Step inside and be captivated by the remarkable upgraded features this home offers. The open-concept main living level welcomes you with beautiful light fixtures and 6' tall windows for your natural light fix. The kitchen is a masterpiece, boasting with gorgeous custom cabinetry, tile backsplash, marble countertops, Whirlpool, stainless steel refrigerator, 30" gas range, vent hood, wall oven and microwave. It also features two Bosch dishwashers. All appliances in the kitchen are like new and included. Adjacent to the kitchen is a spacious living and dining room area making it the perfect place to relax and gather. The laundry area is hidden in the kitchen of the 3rd floor and includes a new Samsung washer and dryer. On the 1st floor, you will find a full bedroom and ensuite bath along with storage closets. The freshly painted garage includes an installed electric car charging station. On the second level you'll discover the primary suite with a frameless glass shower and an additional bedroom with ensuite guest bath. The terrace/rooftop level includes a mini kitchenette/wet bar with a soft close cabinetry, and an under-cabinet wine cooler. The exterior rooftop is an excellent entertainment area with an unforgettable view of beautiful downtown sunsets. It also allows for access to electrical outlets, water, and gas. Included with the exterior rooftop level is the outdoor furniture already set up and ready for your entertaining. All levels have upgrades bath fixtures, custom lighting, and soft close cabinetry are featured throughout the home. Situated in the coveted community of Downtown Newnan, this home offers not only luxurious living but also access to a variety of amenities. Newnan Views residents have access to two large parks, walk to shopping, dining, outdoor activities, and events. Furniture inside the home is available for purchase.
$320,000
14 Madrid Avenue Newnan, GA 30263
- Type:
- Single Family
- Sq.Ft.:
- 2,114
- Status:
- Active
- Beds:
- 4
- Lot size:
- 0.13 Acres
- Year built:
- 2014
- Baths:
- 3.00
- MLS#:
- 10365833
- Subdivision:
- Bullsboro Crossing
ADDITIONAL INFORMATION
4 bedroom 2.5 Bath Home located in the Bullsboro Crossing neighborhood--super clean, upgraded, & move-in-ready. Extra Large Family Room w fireplace.. Kitchen features Granite Countertops, Stainless Steel Appliances, island and Breakfast Area. Dining Room with Coffered ceiling. Upstairs Laundry! Large Master Suite with Two Closets and Track system. Patio in back. Spacious double garage with extra long driveway. Running/walking paths behind community. Sidewalk neighborhood with amenities including picnic pavilion & grills, playground & super nice Pool. Handy to downtown Newnan and Ashley Park & I-85 commutes. Make this your home today!
$3,125,000
2660 Mount Carmel Road Newnan, GA 30263
- Type:
- Single Family
- Sq.Ft.:
- 3,002
- Status:
- Active
- Beds:
- 4
- Lot size:
- 205 Acres
- Year built:
- 1970
- Baths:
- 3.00
- MLS#:
- 10367738
- Subdivision:
- None
ADDITIONAL INFORMATION
Discover a rare find in this 1970s vintage-style home, nestled on an expansive 205-acre property, complete with its own private hangar and airstrip and meandering creek. This unique 4-bedroom, 3-bathroom residence offers a blend of retro charm and unparalleled privacy, making it ideal for aviation enthusiasts or those seeking a secluded retreat. The home itself boasts spacious living areas, original wood paneling, and a retro-inspired kitchen that captures the essence of the era. A formal dining room and cozy family room provide ample space for gatherings, while each bedroom offers generous closet space and classic vintage fixtures. The master suite features a private bath and tranquil views of the surrounding landscape. Step outside to explore the vast property, where you'll find endless possibilities for outdoor activities, from hiking and horseback riding to gardening and more. The real highlight is the private hangar and airstrip, offering convenience and freedom for those with a passion for aviation. Imagine taking off directly from your own backyard, with 205 acres of open space to call your own. This property is being sold AS-IS, presenting an incredible opportunity to restore or update the home while enjoying the vast potential of the land. Embrace the chance to create your dream estate in a serene, one-of-a-kind setting!
$485,000
246 Brookview Drive Newnan, GA 30265
- Type:
- Single Family
- Sq.Ft.:
- 2,905
- Status:
- Active
- Beds:
- 4
- Lot size:
- 0.18 Acres
- Year built:
- 2019
- Baths:
- 4.00
- MLS#:
- 10367724
- Subdivision:
- Heritage Ridge
ADDITIONAL INFORMATION
Welcome to this stunning and spacious 4-bedroom, 3.5-bathroom home. Upon entering, you'll be greeted by a charming foyer that leads to a versatile family room on the side, perfect for use as a dining area or a home office. The heart of the home is the stunning living room, featuring a stylish wainscot ceiling, cozy fireplace, and convenient wet bar. It opens seamlessly into the kitchen, creating a perfect space for entertaining. Chef kitchen with a practical island, sleek stainless steel appliances, and a walk-in pantry for all your storage needs. The primary bedroom, located on the main floor, is a true retreat. It boasts a tray ceiling and an ensuite bathroom with dual vanity, tile shower, luxurious soaking tub, and a walk-in closet. Upstairs, you'll discover a loft area and three additional bedrooms, each with its own walk-in closet. One bedroom has a full bathroom, while two share a jack-and-jill bathroom setup. Outside, the fenced backyard is perfect for relaxation and play. Enjoy summer evenings in the gazebo patio area or shoot some hoops in the basketball area. The home also features energy-efficient solar panels.The property's location is equally appealing, with the Connector Trail park just a short distance away, offering opportunities for outdoor recreation and family fun. Situated in the charming city of Newnan, this home provides easy access to local attractions and amenities. Schedule your tour today!
- Type:
- Single Family
- Sq.Ft.:
- 2,020
- Status:
- Active
- Beds:
- 4
- Lot size:
- 0.1 Acres
- Year built:
- 2022
- Baths:
- 3.00
- MLS#:
- 10352110
- Subdivision:
- Poplar Preserve
ADDITIONAL INFORMATION
**MOTIVATED SELLER**Welcome to this charming home nestled in the coveted Poplar Preserve neighborhood, just moments away from the upcoming Outlet Mall. This rare basement home offers a seamless blend of modern design and cozy comfort, perfect for both relaxation and entertaining. Step into the spacious kitchen, where an expansive island provides ample room for meal prep, buffet serving, and casual dining. The kitchen overlooks the family room, creating a warm and inviting atmosphere. Additionally, the breakfast nook offers extra seating and the perfect spot to enjoy a morning cup of coffee. As you make your way upstairs, you'll discover an oversized primary suite featuring a beautiful bath and a generously sized walk-in closet. Three additional well-proportioned bedrooms, a full bath, and a convenient laundry closet complete the second level, providing a perfect balance of space and functionality. The unfinished basement presents incredible storage space and the exciting potential for additional living areas, with plumbing already stubbed in for convenience. Outside, the back deck offers a peaceful retreat, allowing you to relax and take in the tranquil wooded view. The property's proximity to the community pool makes it effortlessly convenient to enjoy leisurely afternoons without the hassle of loading up the car. Plus, the low-maintenance yard provides the freedom to fully embrace the community perks without the burden of extensive upkeep. Stay tuned for professional photos, which will showcase the home's beauty and charm. Washer/Dryer and Refrigerator can be purchased in separate bill of sale. Buyer to confirm association fees. Don't miss this opportunity to experience the best of modern living in a welcoming neighborhood.
$389,000
8 Kingsbrook Cove Newnan, GA 30265
- Type:
- Single Family
- Sq.Ft.:
- 2,407
- Status:
- Active
- Beds:
- 4
- Lot size:
- 0.3 Acres
- Year built:
- 1999
- Baths:
- 3.00
- MLS#:
- 10367002
- Subdivision:
- Kingsbrook
ADDITIONAL INFORMATION
Located in the exceptional and picturesque city of Newnan in a small friendly neighborhood where you are only a short 5 miles to Interstate 85 and a convenient 3 miles to the closest restaurants and grocery stores. This quiet cul-de-sac lot offers a great area to play. The inviting living room has a cozy fireplace, vaulted ceiling and is partially open to the kitchen which has newly updated countertops. The kitchen features an eat in area which overlooks the back yard and has a pantry for storage. The spacious home has a split bedroom plan with 4 bedrooms and 3 full baths with a large bonus room downstairs that could be used as a fifth bedroom if needed. The primary bedroom features a vaulted ceiling and an en-suite bathroom that has a large soaking tub, separate shower, a duel sink vanity and a large walk in closet. The downstairs area is accessible from the large 2 car garage and boasts the bonus room, the 4th bedroom, a full bathroom, an office area and a good-sized laundry room with a shelf for storage. There is a small workshop area at the back of the garage, good for those small projects or to store your tools. The back deck is partially covered and a great place to wind down after a full day's work, listening to the singing birds. Under the back deck has been enclosed and has a drainage system to keep the area dry which could be used for extra storage or a hot tub. A small shed is also on the property and is great storage for lawn equipment. This is the home for you!
- Type:
- Land
- Sq.Ft.:
- n/a
- Status:
- Active
- Beds:
- n/a
- Lot size:
- 2 Acres
- Baths:
- MLS#:
- 10365589
- Subdivision:
- Paces Landing
ADDITIONAL INFORMATION
GREAT BUILDER OPPORTUNITY!!BRING YOUR DESIGNS AND BUILD THE HOME OF YOUR CHOICE!! Great opportunity for a buyer to build and design their own custom made home. Great neighborhood, great opportunity to capitalize. Bring your offer!!
- Type:
- Single Family
- Sq.Ft.:
- 1,957
- Status:
- Active
- Beds:
- 4
- Lot size:
- 2 Acres
- Year built:
- 2024
- Baths:
- 3.00
- MLS#:
- 10365300
- Subdivision:
- None
ADDITIONAL INFORMATION
New Construction 4 bed 3 full bath home on a private lot on the top of a hill overlooking a beautiful pasture. Home includes a 20x50 barn that existed on original lot. Small town living while conveniently located near historic downtown Newnan and Ashley Park with shopping and restaurants. This ranch home offers quartz countertops, stainless steel appliances, 9 foot ceilings, LVP flooring, tile shower, frameless shower door, built in electric fireplace, custom lighting package, spacious family room, open concept floor plan, 4th bedroom can be used as office. This home is in an USDA approves area. No HOAS
$110,000
32 Bob White Lane Newnan, GA 30263
- Type:
- Other
- Sq.Ft.:
- 1,960
- Status:
- Active
- Beds:
- 4
- Year built:
- 2016
- Baths:
- 2.00
- MLS#:
- 10364973
- Subdivision:
- Coweta Hills
ADDITIONAL INFORMATION
This Beautiful 4bedroom/ 2 Full Baths Modular home is located in the Coweta Hills community. This home is located on a corner lot, and features a front porch with plenty of yard. Upon entering you'll quickly notice the open floor plan and breathtaking farm house kitchen. Which house the over sized one of a kind Island/bar, walnut cabinetry, stainless steel appliances, and tile backsplash. The Master bedroom contains a garden tub, separate shower, and walk-in closet. The house sits on a very spacious yard, and includes a storage shed! This Community is a Modular community, which offers very nice and luxurious modular homes, a play ground, in ground pool, green space/ dog park. Lot rental dues are pay monthly at $790 a month. This is not included in the price of the home.
- Type:
- Land
- Sq.Ft.:
- n/a
- Status:
- Active
- Beds:
- n/a
- Lot size:
- 1.01 Acres
- Baths:
- MLS#:
- 10364871
- Subdivision:
- None
ADDITIONAL INFORMATION
COMMERCIALLY Zoned Lot on Jefferson Pkwy. Great Location in commercial area with through traffic between two major commerce centers both with 30k+ traffic counts. 1 residential apartment complex nearby. Most properties on this street are commercial use properties of medical, education, religious, retail, other mixed use properties.
- Type:
- Single Family
- Sq.Ft.:
- 2,070
- Status:
- Active
- Beds:
- 4
- Lot size:
- 0.63 Acres
- Year built:
- 1979
- Baths:
- 2.00
- MLS#:
- 10364296
- Subdivision:
- Wedgewood Estates
ADDITIONAL INFORMATION
Under 270,000 in Newnan!!! A very spacious 4 bedroom, 2 bath home offering a bonus room that could potentially be a 5th bedroom. The basement/downstairs has its own entry door, there are endless possibilities with this home! This home features a re-enforced steel deck on front and back. The home sits on .63 of an acre with a beautiful, level, open yard for family gatherings and birthday parties. Storage building included. Let me know if I can help!
$454,900
38 Remington Way Newnan, GA 30263
- Type:
- Single Family
- Sq.Ft.:
- 2,602
- Status:
- Active
- Beds:
- 4
- Year built:
- 2013
- Baths:
- 3.00
- MLS#:
- 10362851
- Subdivision:
- Madison Park
ADDITIONAL INFORMATION
WELCOME HOME to this exceptional property in Madison Park's desirable Swim and Lake Community! Convenience? Yes! Less than 1/4 mile to Ashley Park where the shopping and dining options are endless. Walk, bike, or golf cart to everything. There is so much space in this home! Step inside to discover a MAIN FLOOR PRIMARY SUITE for ultimate convenience and comfort. The open-concept KITCHEN and separate dining area are perfect for entertaining, and the addition of a MULTIPURPOSE ROOM downstairs offers endless possibilities - whether you need a formal sitting area, home office, or playroom. This residence boasts 4 BEDROOMS and 2.5 BATHS, featuring stylish LVP FLOORING downstairs for easy maintenance. The large MASTER CLOSET provides ample storage, and you'll appreciate the well-maintained condition throughout. Enjoy the outdoors with a PRIVATE PATIO ideal for grilling and gatherings, and a FLAT FENCED YARD that is perfect for outdoor activities. Don't miss the stunning UPDATED BANISTER/RAILING leading upstairs, adding a touch of elegance to the home. With its blend of functionality and charm, this is a home you won't want to overlook! ALL appliances convey with the sale. Water filtration system, fresh exterior and interior paint, and new ceiling fans throughout are a few of the features that make this home extra special and turnkey ready.
- Type:
- Single Family
- Sq.Ft.:
- 3,702
- Status:
- Active
- Beds:
- 4
- Lot size:
- 1 Acres
- Year built:
- 2024
- Baths:
- 4.00
- MLS#:
- 10362469
- Subdivision:
- Highgate
ADDITIONAL INFORMATION
Woodbury F 3702 sq.ft - BACK ON THE MARKET & READY TO CLOSE BEFORE THE HOLIDAYS!! Two-story foyer, Master on the Main, 4 BDRM/3.5 BATH plan, Beautiful designer Kitchen and spacious Family Room; Luxury Vinyl Plank flooring in Foyer, Kitchen/Dining, and Family Room; Two secondary bedrooms with a full bath on the main level and 1 bedroom with a full bathroom on the upper level with a spacious Bonus Room! This home also has a covered patio on a 1-acre lot. Loaded with upgrades! A must see!
$4,199,000
5 Haynie Street Newnan, GA 30263
- Type:
- Business Opportunities
- Sq.Ft.:
- 31,378
- Status:
- Active
- Beds:
- n/a
- Lot size:
- 3.83 Acres
- Year built:
- 1960
- Baths:
- MLS#:
- 10362642
ADDITIONAL INFORMATION
RARE FIND!! Industrial/ Commercial 31,378 sq feet +/- warehouse on 3.83 acres located in the city of Newnan. There are a total of 3 buildings and property is 2.5 miles from I-85 Poplar Road exit. Building 1: 23,443 SF. Warehouse has 6 dock doors and 8 drive up doors, 9 office spaces, 6 bathrooms, kitchen, and breakroom. Upgrades include: new paint inside and out, LED lighting, granite countertops, sheetrock in the office spaces, new awnings, grading, parking, and asphalt. The warehouse has ceiling heights ranging from 15.5 to 11 feet. Building 2: 6,135 SF. Warehouse has 11 dock doors, 2 drive up doors, 2 bathrooms including 1 shower, and one office space. Building 3: 1,800 SF. Warehouse includes 5 drive up doors. The site has TWO newly installed gates with keypad access and is fully fenced. Equipped with potential rail access, new gutters, exterior cameras, outdoor lighting, and new gates. Buildings 2 & 3 are currently leased until June 1, 2025. Located on 3.83 +/- acres, which includes 1.5 acres +/- of truck parking on both newly paved and gravel lots.

The data relating to real estate for sale on this web site comes in part from the Broker Reciprocity Program of Georgia MLS. Real estate listings held by brokerage firms other than this broker are marked with the Broker Reciprocity logo and detailed information about them includes the name of the listing brokers. The broker providing this data believes it to be correct but advises interested parties to confirm them before relying on them in a purchase decision. Copyright 2025 Georgia MLS. All rights reserved.
Newnan Real Estate
The median home value in Newnan, GA is $381,620. This is higher than the county median home value of $363,900. The national median home value is $338,100. The average price of homes sold in Newnan, GA is $381,620. Approximately 53.65% of Newnan homes are owned, compared to 42.16% rented, while 4.19% are vacant. Newnan real estate listings include condos, townhomes, and single family homes for sale. Commercial properties are also available. If you see a property you’re interested in, contact a Newnan real estate agent to arrange a tour today!
Newnan, Georgia has a population of 41,598. Newnan is more family-centric than the surrounding county with 34.03% of the households containing married families with children. The county average for households married with children is 32.35%.
The median household income in Newnan, Georgia is $71,630. The median household income for the surrounding county is $83,486 compared to the national median of $69,021. The median age of people living in Newnan is 34.9 years.
Newnan Weather
The average high temperature in July is 89.6 degrees, with an average low temperature in January of 30.8 degrees. The average rainfall is approximately 51 inches per year, with 1.1 inches of snow per year.








