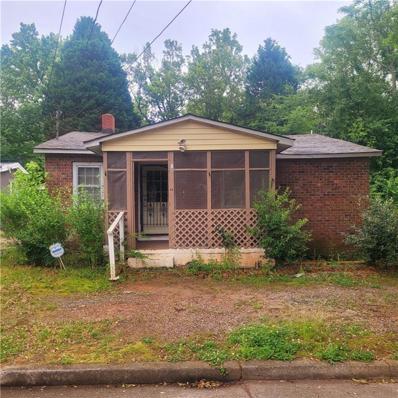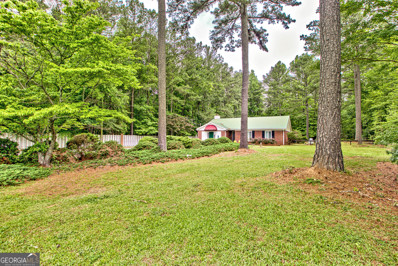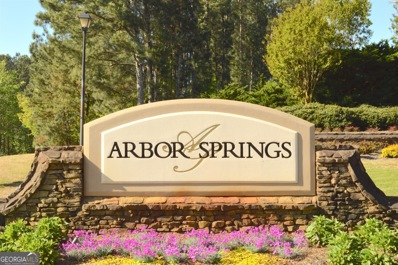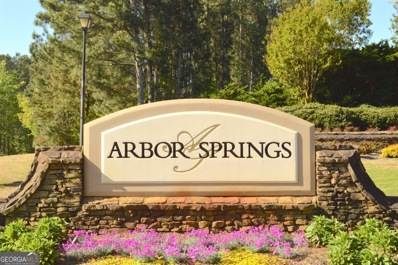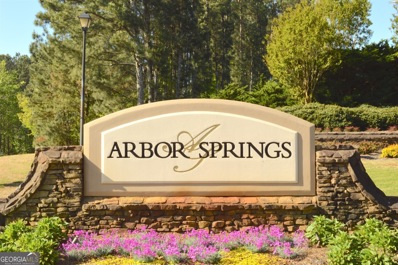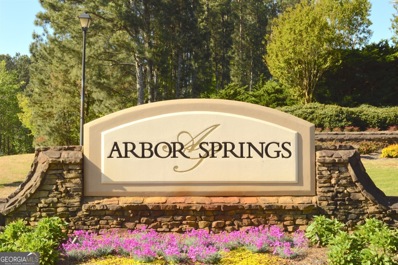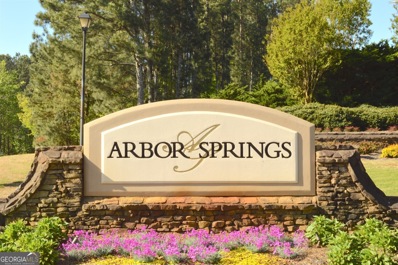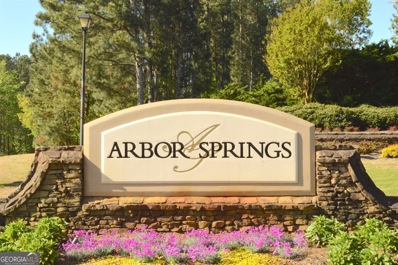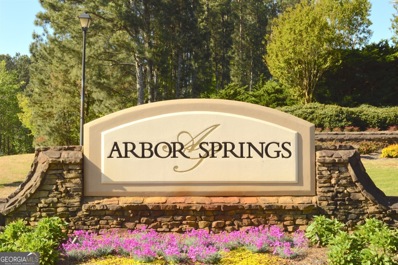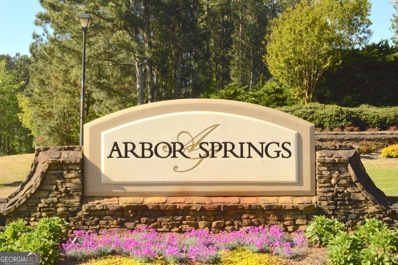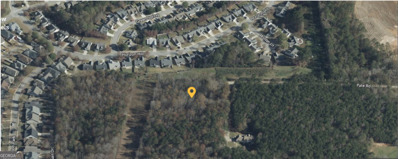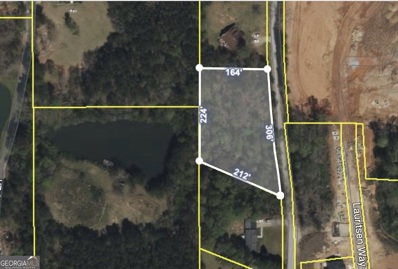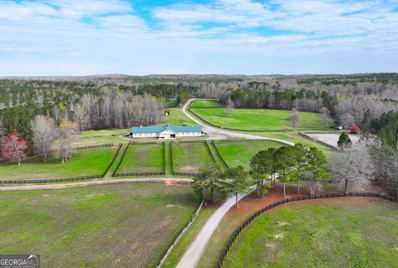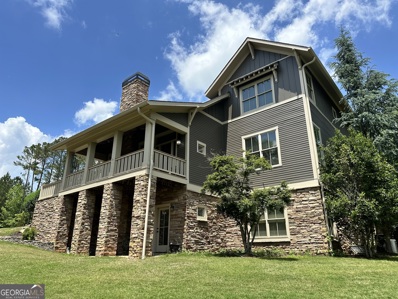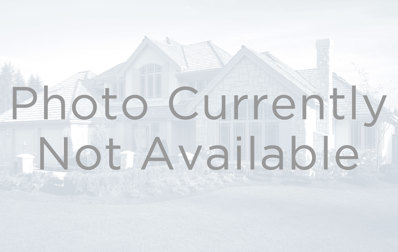Newnan GA Homes for Rent
$105,000
43 Domineck Street Newnan, GA 30263
- Type:
- Single Family
- Sq.Ft.:
- 840
- Status:
- Active
- Beds:
- 2
- Lot size:
- 0.11 Acres
- Year built:
- 1965
- Baths:
- 1.00
- MLS#:
- 7389692
- Subdivision:
- Rocky Hill
ADDITIONAL INFORMATION
Discover a fantastic opportunity with this cozy 2-bedroom, 1-bathroom home, ideal for investors or families looking for a fixer-upper or steady rental income. Previously rented for $950 per month. No HOA fees. This home features separate living and dining rooms. The large yard provides plenty of room for outdoor activities or future expansions. Sold AS-IS with the right to inspect!
- Type:
- Single Family
- Sq.Ft.:
- n/a
- Status:
- Active
- Beds:
- 5
- Year built:
- 2024
- Baths:
- 3.00
- MLS#:
- 10302578
- Subdivision:
- Poplar Preserve
ADDITIONAL INFORMATION
Get everything on your wish list at Poplar Preserve. Located just one mile off I-85 near Piedmont Medical, this family oriented community offers an exceptional amenities package including a zero-entry pool, clubhouse and playground. Select your forever home from a series of open concept designs with up to 5 bedrooms, 9-foot ceilings on the main, granite counter tops and stainless-steel appliances. Newnan is located in Coweta County and is known as The City of Homes. Established in 1828, this southern gem boasts six historic districts. Make your move and enjoy everything this incredible city has to offer from parks and recreation to dining, shopping and the arts plus Coweta County schools! New D.R. Horton houses near downtown Newnan are the best place to start when you are looking for your dream home. With great schools and convenient amenities for everyone, this is an ideal place to reside. Co Enjoy Atlanta master planned communities with small town charm. Co Communities feature luxurious amenities such as tennis courts, pools, cabanas and clubhouses. Co New builds are set on beautifully landscaped properties among the tree-lined streets of our picturesque communities. Co Modern kitchens feature granite countertops, hardwood floors, and modern appliances. Your style, your way. And you will never be too far from home with Home Is Connected. Your new home is built with an industry leading suite of smart home products that keep you connected with the people and place you value most. This expansive plan offers a flex space that could be a dedicated home office or formal dining room. A guest bedroom with full bath, central family room and open kitchen with extended island complete the main level. Cabinet color options include gray, white and espresso. Upstairs features a generous bedroom suite and a secondary living room perfect for family movie nights. Photos used for illustrative purposes and do not depict actual home.
$1,200,000
2646 HWY 34 E Newnan, GA 30265
- Type:
- Other
- Sq.Ft.:
- 1,658
- Status:
- Active
- Beds:
- n/a
- Lot size:
- 2.08 Acres
- Year built:
- 1987
- Baths:
- MLS#:
- 10298835
ADDITIONAL INFORMATION
COMMERCIAL / PROFESSIONAL Property. Great Traffic for anyone needing visibility on HWY 34 [34,000 traffic count a day] just West of Coweta Crossroads Complex which has Publix and Medical and Professional Buildings. This has been a Professional Office with a waiting area as you enter a conference room, 3 offices, a kitchen area and 2 baths. Keep existing or build to suit on this deep lot. Directly across the street on HWY 34 a gas station & convenience store are plotted for construction.
- Type:
- Land
- Sq.Ft.:
- n/a
- Status:
- Active
- Beds:
- n/a
- Lot size:
- 2 Acres
- Baths:
- MLS#:
- 10298023
- Subdivision:
- Arbor Springs
ADDITIONAL INFORMATION
Nice private basement site. BUY your lot now, BUILD your custom home when you are ready. BRING your floor plan. C&R's. Architectural Control Guidelines. Easy access to I-85, ATL Airport. Golf Course Community.
$334,900
16 Aberdeen Court Newnan, GA 30263
- Type:
- Single Family
- Sq.Ft.:
- 1,889
- Status:
- Active
- Beds:
- 3
- Lot size:
- 0.2 Acres
- Year built:
- 2005
- Baths:
- 2.00
- MLS#:
- 10297360
- Subdivision:
- Lakeshore
ADDITIONAL INFORMATION
Welcome to this Beautiful ranch-style home! This home offers 3 Bedrooms and 2 Bathrooms. Open living space with vaulted ceilings and family room with a cozy fireplace. The spacious kitchen has stainless-steel/black appliances mix, and additional countertop seating. Fenced back yard with an outbuilding/shed that has electricity. Enjoy community pool, tennis courts, playgrounds, and lake access!
$399,900
313 Westhill Drive Newnan, GA 30265
- Type:
- Single Family
- Sq.Ft.:
- 3,128
- Status:
- Active
- Beds:
- 4
- Lot size:
- 0.25 Acres
- Year built:
- 2004
- Baths:
- 3.00
- MLS#:
- 10295120
- Subdivision:
- Summergrove
ADDITIONAL INFORMATION
OPEN HOUSE SATURDAY December 28th from 2p - 5pm SUMMERGROVE in Newnan VACANT & READY TO CLOSE UNMATCHED AMENITIES NEW LVP Flooring on Main Level, NEW Carpet Upstairs 4 Bedrooms, 2.5 Baths, 3128 Sq Ft (ALL Bedrooms Upstairs) * Large Bonus Room Could be 5th Bedroom Laundry Upstairs With Bedrooms Flex Room / Office, Separate Dining Room ... Bright Open Kitchen, Lots of Cabinets + Pantry, Breakfast Area Family Room with Stone Fireplace Lots of Closets for Great Storage Rear Patio and Private Backyard Newnan Crossing ES Lee MS East Coweta HS Districts Check Photos and Call Us to Set Your Appointment Don't Forget About Summergrove's unmatched amenities including 3 pools and Sharks swim team, Eastlake amenity area enjoys lazy river, Tapestry amenity area has zero entry pool + all-purpose ballfield, main amenity area has community clubhouse, largest of the 3 pools, 8 lighted tennis / pickleball courts and ALTA tennis team, 18 hole golf course, dozens of parks and playgrounds, beach volleyball court, 100 ac lake for fishing and boating, miles of sidewalks and now the LINC !
- Type:
- Single Family
- Sq.Ft.:
- 2,010
- Status:
- Active
- Beds:
- 4
- Year built:
- 2017
- Baths:
- 2.00
- MLS#:
- 10296482
- Subdivision:
- Madison Park
ADDITIONAL INFORMATION
This 4 BR 2BA Ranch Plan has so much to offer and is located in The Highlands at Madison Park! This fabulous plan features an open Great Room/Kitchen area with a large island and separate Dining area. All the common areas has durable laminate flooring, Granite in the kitchen and stainless steel appliances. The Laundry Room connects to the oversized Owners closet which makes doing laundry easier. The 4th Bedroom/ Bonus room upstairs features a walk in closet. This home is centrally located to Shopping, Downtown Newnan, The Linc and I-85 for an easy commute.
$175,000
Sweet Rose Court Newnan, GA 30265
- Type:
- Land
- Sq.Ft.:
- n/a
- Status:
- Active
- Beds:
- n/a
- Baths:
- MLS#:
- 10293905
- Subdivision:
- Arbor Springs
ADDITIONAL INFORMATION
Phase M2a, Arbor Commons in Arbor Springs. Nice Basement or possible slab homesite. BUY your lot NOW, BUILD when you are ready. BRING your floor plan. C&R's. Architectural Control Guidelines. Easy access to I-85, ATL Airport and Historic downtown Newnan. Golf Course Community.
$175,000
Forest Berry Court Newnan, GA 30265
- Type:
- Land
- Sq.Ft.:
- n/a
- Status:
- Active
- Beds:
- n/a
- Baths:
- MLS#:
- 10293886
- Subdivision:
- Arbor Springs
ADDITIONAL INFORMATION
Phase M2a, Arbor Commons in Arbor Springs. Nice Basement homesite. BUY your lot NOW, BUILD when you are ready. BRING your floor plan. C&R's. Architectural Control Guidelines. Easy access to I-85, ATL Airport and Historic downtown Newnan. Golf Course Community.
- Type:
- Land
- Sq.Ft.:
- n/a
- Status:
- Active
- Beds:
- n/a
- Baths:
- MLS#:
- 10293879
- Subdivision:
- Arbor Springs
ADDITIONAL INFORMATION
Phase M2a, Arbor Commons in Arbor Springs. Nice Basement homesite. BUY your lot NOW, BUILD when you are ready. BRING your floor plan. C&R's. Architectural Control Guidelines. Easy access to I-85, ATL Airport and Historic downtown Newnan. Golf Course Community.
$170,000
Forest Berry Court Newnan, GA 30265
- Type:
- Land
- Sq.Ft.:
- n/a
- Status:
- Active
- Beds:
- n/a
- Baths:
- MLS#:
- 10293871
- Subdivision:
- Arbor Springs
ADDITIONAL INFORMATION
Phase M2a, Arbor Commons in Arbor Springs. Nice Basement homesite. BUY your lot NOW, BUILD when you are ready. BRING your floor plan. C&R's. Architectural Control Guidelines. Easy access to I-85, ATL Airport and Historic downtown Newnan. Golf Course Community.
$175,000
Forest Berry Court Newnan, GA 30265
- Type:
- Land
- Sq.Ft.:
- n/a
- Status:
- Active
- Beds:
- n/a
- Baths:
- MLS#:
- 10293833
- Subdivision:
- Arbor Springs
ADDITIONAL INFORMATION
Phase M2a, Arbor Commons in Arbor Springs. Nice Basement or possible slab homesite. BUY your lot NOW, BUILD when you are ready. BRING your floor plan. C&R's. Architectural Control Guidelines. Easy access to I-85, ATL Airport and Historic downtown Newnan. Golf Course Community.
$155,000
Forest Berry Court Newnan, GA 30265
- Type:
- Land
- Sq.Ft.:
- n/a
- Status:
- Active
- Beds:
- n/a
- Baths:
- MLS#:
- 10292748
- Subdivision:
- Arbor Springs
ADDITIONAL INFORMATION
Phase M2a, Arbor Commons in Arbor Springs. Nice Basement homesite. BUY your lot NOW, BUILD when you are ready. BRING your floor plan. C&R's. Architectural Control Guidelines. Easy access to I-85, ATL Airport and Historic downtown Newnan. Golf Course Community.
$165,000
Forest Berry Court Newnan, GA 30265
- Type:
- Land
- Sq.Ft.:
- n/a
- Status:
- Active
- Beds:
- n/a
- Baths:
- MLS#:
- 10292471
- Subdivision:
- Arbor Springs
ADDITIONAL INFORMATION
Phase M2a, Arbor Commons in Arbor Springs. Nice Basement homesite. BUY your lot NOW, BUILD when you are ready. BRING your floor plan. C&R's. Architectural Control Guidelines. Easy access to I-85, ATL Airport and Historic downtown Newnan. Golf Course Community.
$425,000
32 Piedmont Drive Newnan, GA 30265
- Type:
- Single Family
- Sq.Ft.:
- 2,662
- Status:
- Active
- Beds:
- 5
- Lot size:
- 0.2 Acres
- Year built:
- 2005
- Baths:
- 4.00
- MLS#:
- 10289966
- Subdivision:
- Estates At Olmsted
ADDITIONAL INFORMATION
Discover this beautiful, well-kept 5-bedroom, 3.5-bathroom home nestled in the quiet and close-knit subdivision of "The Parks at Olmsted" in Newnan. This home features an open and bright floor plan that welcomes natural light throughout, offering picturesque lake views and access to nearby hiking trails. With ample space on nearly 0.2 acres, the property is conveniently situated within walking distance to restaurants, shopping, and recreation options. For added convenience, the home can be sold fully furnished, presenting a turnkey opportunity for new owners. Enjoy easy access to major highways and benefit from proximity to good schools, making this location both practical and desirable. Don't miss out on seeing all that this home has to offer!
$250,000
0 Pate Road Newnan, GA 30265
- Type:
- Land
- Sq.Ft.:
- n/a
- Status:
- Active
- Beds:
- n/a
- Lot size:
- 5.5 Acres
- Baths:
- MLS#:
- 10289926
- Subdivision:
- None
ADDITIONAL INFORMATION
Undeveloped land. Build a home or homes on this 5.5 acre site. This property has an awesome location less than 2 minutes from Piedmont Newnan Hospital, less than 10 minutes from Ashley Park Newnan, 15 Minutes from Costco and Sams Club, and less than 5 minutes from 185 and Georgia Outlets Newnan expected to open Fall 2026. This property is just waiting for you and your Home Plans. Welcome Home!
- Type:
- Land
- Sq.Ft.:
- n/a
- Status:
- Active
- Beds:
- n/a
- Lot size:
- 1 Acres
- Baths:
- MLS#:
- 10289945
- Subdivision:
- None
ADDITIONAL INFORMATION
Undeveloped land. Build your home on this 1 acre lot. This property has an awesome location less than 2 minutes from Piedmont Newnan Hospital, less than 10 minutes from Ashley Park Newnan, 15 Minutes from Costco and Sams Club, and less than 5 minutes from 185 and Georgia Outlets Newnan expected to open Fall 2026. This property is just waiting for you and your Home Plans. Welcome Home!
$125,000
0 Wagers Mill Road Newnan, GA 30263
- Type:
- Land
- Sq.Ft.:
- n/a
- Status:
- Active
- Beds:
- n/a
- Lot size:
- 5 Acres
- Baths:
- MLS#:
- 10278569
- Subdivision:
- None
ADDITIONAL INFORMATION
DREAM HOMESITE located in Wagers Mill on a private 5+/- acre lot with a mix of open area and woods. Don't miss this unique opportunity on a one-of-a-kind lot in a highly sought out area of Coweta County! This tract features a well established entrance and fairly level topography with opportunity for choice building spots. Power is accessible close by. Located in Coweta County and less than 10 miles to downtown Newnan. Close to Sargent, Carrollton and Douglasville, easy commute to Atlanta as well. Contact Travis Chaffin at 706/302-8198 for more information.
$5,995,000
480 J D Walton Road Newnan, GA 30263
- Type:
- Single Family
- Sq.Ft.:
- n/a
- Status:
- Active
- Beds:
- 5
- Lot size:
- 155 Acres
- Year built:
- 2005
- Baths:
- 11.00
- MLS#:
- 10274926
- Subdivision:
- None
ADDITIONAL INFORMATION
Beautiful farm property and equestrian estate includes MLS #10320840 and MLS #10418959
$448,000
32 October Avenue Newnan, GA 30265
- Type:
- Single Family
- Sq.Ft.:
- 2,102
- Status:
- Active
- Beds:
- 4
- Lot size:
- 0.19 Acres
- Year built:
- 2019
- Baths:
- 3.00
- MLS#:
- 10264413
- Subdivision:
- Woodbury Estates
ADDITIONAL INFORMATION
Exquisite Ranch Plan on unfinished basement backing to greenbelt in sought after Woodbury Estates (easy access to The LINC). This home opens to a foyer that welcomes you to an open space that includes a Kitchen with oversized island, upgraded appliances, tile backsplash and granite counters, family room, flex space and breakfast/dining room. The Owners suite tucked behind the family room, double doors leading to separate shower, garden tub, double vanilty, water closet and large walk in closet open to laundry room. Two secondary bedrooms with a hall bath make up the main floor. Upstairs includes an oversized bedroom/bonus room with private full bath. The back exterior features a large covered deck . The unfinished basement is expansive and the owners had started adding a bath for when storms come thru. Special features include Laundry room with private door to Owners Closet, security system and so much more!!!
$1,200,000
343 W Hwy 16 Newnan, GA 30263
- Type:
- Industrial
- Sq.Ft.:
- n/a
- Status:
- Active
- Beds:
- n/a
- Lot size:
- 3.78 Acres
- Year built:
- 1700
- Baths:
- MLS#:
- 10264112
ADDITIONAL INFORMATION
This 3.78-acre corner lot boasts a prime location for commercial endeavors, offering ample space for convenience stores, small strip stores, and automotive part outlets. Situated at a bustling intersection, the property promises high visibility and accessibility, drawing in a steady stream of potential customers. With its strategic positioning, entrepreneurs can capitalize on the diverse range of services and products catered to both locals and passersby. Whether it's fuel, snacks, automotive essentials, or retail therapy, this property presents a lucrative opportunity for business ventures to thrive.
$1,700,000
360 Jd Walton Road Newnan, GA 30263
- Type:
- Land
- Sq.Ft.:
- n/a
- Status:
- Active
- Beds:
- n/a
- Lot size:
- 94.6 Acres
- Baths:
- MLS#:
- 10320840
- Subdivision:
- None
ADDITIONAL INFORMATION
INCREDIBLE OPPORTUNITY! $950,000 BELOW RECENT APPRAISAL. World class equestrian facility built for the 95' olympics now priced 550k below recent appraisal. Central stables and secondary stables for 20-30 horses. Main stable has groom's office, bath and kitchen. Several fenced paddocks with shade barns. Manager's residence with kitchen, bath and large covered outdoor area that provide additional covered parking. Huge workshop with bath, hydraulic lift and office. Turnkey as an equestrian facility or live in the managers residence while building your new estate.
$1,025,000
227 Sky View Court Newnan, GA 30265
- Type:
- Single Family
- Sq.Ft.:
- 5,800
- Status:
- Active
- Beds:
- 6
- Lot size:
- 1.25 Acres
- Year built:
- 2010
- Baths:
- 5.00
- MLS#:
- 10266499
- Subdivision:
- Arbor Springs
ADDITIONAL INFORMATION
Welcome HOME to this elevated 6 bedroom, 4.5 bathroom piece of heaven in Newnan's beautiful Arbor Springs community. The two story living room with gas fireplace offer views of the open sky and allow tons of natural light. Easy indoor/outdoor entertainment with covered porches & level backyard-perfect for a future pool. Gourmet kitchen with commercial hood & 5 star stainless steel appliances including 6 burner gas stove top with a griddle, double ovens, convection oven, warming drawer, & instant hot water dispenser can satisfy every chef! Custom wood cabinets plus a butler's pantry are a showstopper with lighting & creative storage under a beautiful decorative ceiling. Granite countertops are low maintenance & island bar offers additional seating & under counter storage. Primary bedroom and en-suite bathroom on main level with separate garden tub & shower, water closet, double vanity, & his/hers closets. Upstairs has a lofted living room/library with built-in bookcases & two bedrooms that share a Jack & Jill bathroom. Down the hall is a huge bonus room/bedroom with a full private bathroom. The basement has its own private entry and is the perfect 2 bedroom/1 bathroom apartment with a kitchenette for extended family, nanny, home theater, or a private gym. Laundry rooms located on main floor and basement. Multiple storage rooms on every level plus a 3 car garage. Bonus: EarthCraft & Energy Star Qualified Home, Whole House Vacuum system & house intercom. Arbor Springs is set in the beautiful Coweta Golf Club & offers loads of amenities including swimming, tennis, playgrounds and is located in award winning Northgate school district and convenient shopping. Only 3 minutes to grocery, 5 minutes to I-85 and 30 minutes to ATL airport. Brilliant move!
$361,000
338 Hunterian Place Newnan, GA 30265
Open House:
Saturday, 1/4 8:00-7:00PM
- Type:
- Single Family
- Sq.Ft.:
- 1,867
- Status:
- Active
- Beds:
- 3
- Lot size:
- 0.17 Acres
- Year built:
- 2007
- Baths:
- 2.00
- MLS#:
- 10255770
- Subdivision:
- Summergrove
ADDITIONAL INFORMATION
Welcome to this charming home with a cozy fireplace and a natural color palette throughout. The property features multiple rooms for flexible living space, including a sitting area in the backyard for relaxation. The primary bathroom boasts a separate tub and shower, double sinks, and good under sink storage. Enjoy fresh exterior paint and new flooring throughout the home. Don't miss out on this opportunity to own a beautiful property with all these amazing features.
$1,500,000
0 Hwy 27 Newnan, GA 30263
- Type:
- Land
- Sq.Ft.:
- n/a
- Status:
- Active
- Beds:
- n/a
- Lot size:
- 9.3 Acres
- Baths:
- MLS#:
- 10253945
- Subdivision:
- None
ADDITIONAL INFORMATION
+/- 9.3 Acres +/- 295 ft Hwy 27 road frontage Curb cut and detention pond in place All Utilities Available Price: $1,500,000 Zoned: C & M (Commercial & Industrial) City: Newnan County: Coweta
Price and Tax History when not sourced from FMLS are provided by public records. Mortgage Rates provided by Greenlight Mortgage. School information provided by GreatSchools.org. Drive Times provided by INRIX. Walk Scores provided by Walk Score®. Area Statistics provided by Sperling’s Best Places.
For technical issues regarding this website and/or listing search engine, please contact Xome Tech Support at 844-400-9663 or email us at [email protected].
License # 367751 Xome Inc. License # 65656
[email protected] 844-400-XOME (9663)
750 Highway 121 Bypass, Ste 100, Lewisville, TX 75067
Information is deemed reliable but is not guaranteed.

The data relating to real estate for sale on this web site comes in part from the Broker Reciprocity Program of Georgia MLS. Real estate listings held by brokerage firms other than this broker are marked with the Broker Reciprocity logo and detailed information about them includes the name of the listing brokers. The broker providing this data believes it to be correct but advises interested parties to confirm them before relying on them in a purchase decision. Copyright 2025 Georgia MLS. All rights reserved.
Newnan Real Estate
The median home value in Newnan, GA is $381,620. This is higher than the county median home value of $363,900. The national median home value is $338,100. The average price of homes sold in Newnan, GA is $381,620. Approximately 53.65% of Newnan homes are owned, compared to 42.16% rented, while 4.19% are vacant. Newnan real estate listings include condos, townhomes, and single family homes for sale. Commercial properties are also available. If you see a property you’re interested in, contact a Newnan real estate agent to arrange a tour today!
Newnan, Georgia has a population of 41,598. Newnan is more family-centric than the surrounding county with 34.03% of the households containing married families with children. The county average for households married with children is 32.35%.
The median household income in Newnan, Georgia is $71,630. The median household income for the surrounding county is $83,486 compared to the national median of $69,021. The median age of people living in Newnan is 34.9 years.
Newnan Weather
The average high temperature in July is 89.6 degrees, with an average low temperature in January of 30.8 degrees. The average rainfall is approximately 51 inches per year, with 1.1 inches of snow per year.
