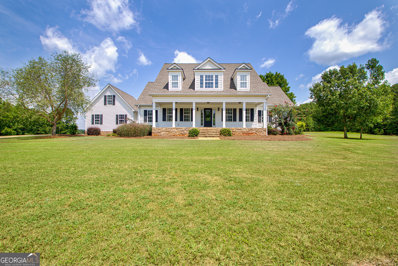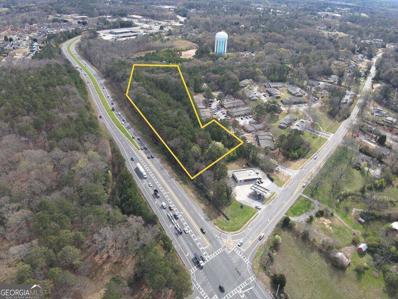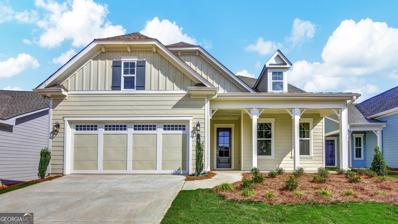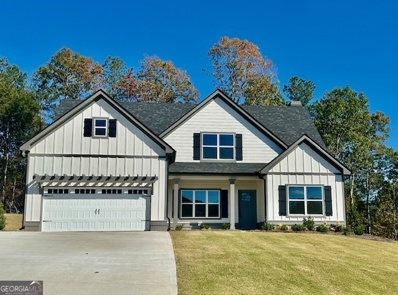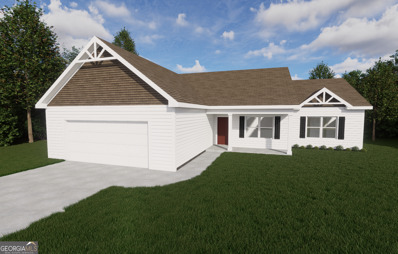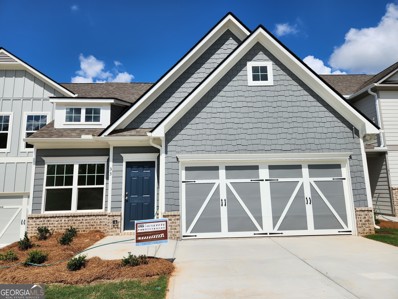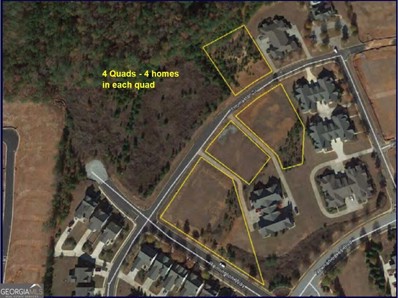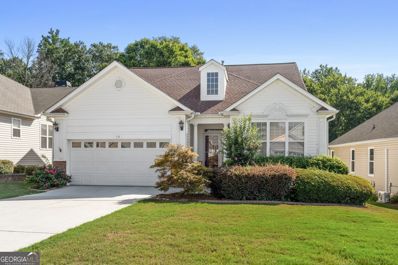Newnan GA Homes for Rent
$799,900
170 Buddy West Road Newnan, GA 30263
- Type:
- Single Family
- Sq.Ft.:
- 3,484
- Status:
- Active
- Beds:
- 4
- Lot size:
- 5 Acres
- Year built:
- 2001
- Baths:
- 3.00
- MLS#:
- 10359757
- Subdivision:
- Gibson Estates
ADDITIONAL INFORMATION
Here's your chance at a fantastic home on some land. This beauty sits on approx. 5 acres of cleared land. The home features an inviting front porch perfect for your rocking chairs. Inside you will find hardwood floors, a large formal dining room, spacious family room with built-ins and wood burning fireplace. The kitchen is open to the family room. There is a wall oven, separate cook-top, microwave, dishwasher, walk in pantry and a built-in desk area. The laundry room has plenty of storage space plus a laundry sink. The main floor also offers a grand primary suite and bath with separate vanities, whirlpool tub, separate shower and 2 walk in closets. There is a secondary bedroom (currently used as an office) also on the main floor. Upstairs you will find 2 more secondary bedrooms plus a bonus/playroom and a full bath. Don't miss the extra storage room accessed from the stairs in the garage.
- Type:
- Other
- Sq.Ft.:
- n/a
- Status:
- Active
- Beds:
- n/a
- Lot size:
- 7.5 Acres
- Year built:
- 1700
- Baths:
- MLS#:
- 10358499
ADDITIONAL INFORMATION
Prime location on the bypass in Newnan. 7.5 Acres in total zoned for high density residential. Good traffic counts and High visibility. 1,000 ft of frontage on the bypass.
$375,000
55 Glenridge Drive Newnan, GA 30265
- Type:
- Single Family
- Sq.Ft.:
- 2,680
- Status:
- Active
- Beds:
- 5
- Lot size:
- 0.52 Acres
- Year built:
- 1991
- Baths:
- 4.00
- MLS#:
- 10357442
- Subdivision:
- Woodstream
ADDITIONAL INFORMATION
This is a newly renovated beautiful two-story home with an open floor plan on the main level. The home has a two-car garage, 5 bedrooms and 3.5 baths. The family room with a fireplace, which sets the atmosphere for cozy evenings, laundry room, half bath and primary suite are conveniently on the main. This residence has new exterior/interior paint, quartz countertops in the kitchen/bathrooms, hardwood flooring, two new hvac systems, new carpet, contemporary lighting and luxury vinyl flooring. Also, adding to the convenience, one of the upstairs bedrooms has a private bath. Step outside onto the deck and take in the scenic views of the yard adorned with flowers. Back inside the kitchen is spacious with a stainless steel dishwasher, stove and refrigerator, adding a touch of modern luxury to this inviting home. Located in the Glenridge community, this home is not far from Sullivan Lake for outdoor water enthusiasts. Come check it out and place your offer !
$575,990
9 Milestone Trace Newnan, GA 30265
- Type:
- Single Family
- Sq.Ft.:
- 2,019
- Status:
- Active
- Beds:
- 2
- Lot size:
- 0.17 Acres
- Year built:
- 2024
- Baths:
- 2.00
- MLS#:
- 10356401
- Subdivision:
- Cresswind At Spring Haven
ADDITIONAL INFORMATION
*New Construction*This stunning 2-Bedroom home with 2-Bath and extended 2-car Garage features a gourmet Kitchen with top-of-the-line appliances, including a 30" gas cooktop and Silestone quartz countertops. The Owner's Suite has a tray ceiling, dual vanities, and a luxurious shower. The Second Bedroom and Flex located in the front of the home provide privacy from the Owner's Suite, comfortably tucked off the Great Room in the rear. The Kitchen island overlooks the Great Room and Dining area, with open views of the Lanai across the back of the home. To learn more about this new construction home in a premier 55+ community, contact a Cresswind at Spring Haven New Home Guide.
$106,995
131 Bob White Lane Newnan, GA 30263
- Type:
- Single Family
- Sq.Ft.:
- 1,449
- Status:
- Active
- Beds:
- 3
- Lot size:
- 0.49 Acres
- Year built:
- 2018
- Baths:
- 2.00
- MLS#:
- 10356035
- Subdivision:
- Coweta Hills Community
ADDITIONAL INFORMATION
This Beautiful Modular home features 3 Lg bedrooms, 2 full baths, a Lg gourmet Kitchen with island, plenty of cabinets and storage space. Built in Buffet, Lg laundry room right off Kitchen with lots of room for a pantry. Crown molding, beautiful flooring. Perfect for first time home buyers, empty nester's, a perfect rental home. This community is close to the hospital (Newnan Piedmont), expressway (85) shopping & restaurants. 25 mins to Hartsfield Jackson Airport, Community has a swimming pool, playground & dog park!! Shed is included, Leaf guard & pest & termite control has been maintained for past 2 yrs. Land is Leased -due to this you will need to pay cash, get personal loan or financing for a Chattel Loan.
$694,900
17 Hedge Court Newnan, GA 30263
- Type:
- Single Family
- Sq.Ft.:
- 2,722
- Status:
- Active
- Beds:
- 4
- Lot size:
- 1 Acres
- Year built:
- 2024
- Baths:
- 4.00
- MLS#:
- 10355316
- Subdivision:
- Highgate
ADDITIONAL INFORMATION
Dustin Shaw Homes featuring popular craftsman style Grove Park Plan - Hardwood floors through foyer, kitchen, dining, and great room. DSH signature windows, high ceilings, crown molding, master plus additional BR on main. Master features trey ceilings, soaking tub, separate shower, double vanities extra large his and her closets. Upstairs 2 additional bedrooms 2 full baths and a bonus with double vanities and bonus room with endless possibilities.
- Type:
- Single Family
- Sq.Ft.:
- 2,785
- Status:
- Active
- Beds:
- 4
- Lot size:
- 1 Acres
- Year built:
- 2024
- Baths:
- 3.00
- MLS#:
- 10355181
- Subdivision:
- Sagebrook
ADDITIONAL INFORMATION
NORTH GATE HIGH SCHOOL WITH TWO BEDROOMS ON MAIN LEVEL! The Jamestown has a welcoming entry Foyer flowing to the Open Family Room with brick fireplace and vaulted ceiling. Kitchen/Breakfast area offer open concept. Beautiful Shaker Style Cabinets, Granite or Quartz Counters, Built-In Stainless Appliances, and designer selected Tile Back splash. Spacious Owner's Suite w/His and Hers Walk-In Closets, Luxurious Master Bath boasting tiled shower, garden tub w/tile surround, double vanity. Guest Suite is found on the main level as well! Upstairs you'll find two additional bedrooms and a bathroom. An additional multi-purpose room makes for a great playroom, office, media room, etc! Foam Insulated Attic, Low-E Windows and Architectural Shingles. Enjoy the upcoming Fall evenings on the covered rear patio. Conveniently located to I-85 for commuters!
- Type:
- Single Family
- Sq.Ft.:
- 1,859
- Status:
- Active
- Beds:
- 4
- Lot size:
- 1.33 Acres
- Year built:
- 2024
- Baths:
- 2.00
- MLS#:
- 10354200
- Subdivision:
- None
ADDITIONAL INFORMATION
The Grayson floorplan features an open concept all on one level with a foyer entrance leading to the large great room with fireplace, the kitchen overlooks great room and features upgraded cabinets and granite countertops, under counter task lighting, stainless steel appliances, cooktop, vent hood, wall oven, microwave, refrigerator, large breakfast area. There are four bedrooms, two full bathrooms; large master suite with large walk in closet, garden tub, tile shower and a double sink vanity; this home has granite counter tops in the bathrooms; tile floors in the laundry room and bathrooms; office, upgraded LVP flooring in the foyer, kitchen, breakfast room, great room, and hallway, oil rubbed bronze fixtures and hardware, 2 inch faux wood blinds throughout, exterior has Hardi Plank fiber cement siding with stone accents. Large covered back patio. The front and back yards are sodded. Builder incentive with one of the preferred lenders. Home comes with a 4-year Home Warranty. Current price reflects the pre-sale price.
$499,999
1334 Witcher Road Newnan, GA 30263
- Type:
- Single Family
- Sq.Ft.:
- 4,370
- Status:
- Active
- Beds:
- 5
- Lot size:
- 0.97 Acres
- Year built:
- 1977
- Baths:
- 4.00
- MLS#:
- 10346453
- Subdivision:
- None
ADDITIONAL INFORMATION
ASK YOUR AGENT ABOUT A 2-1 BUYDOWN and save for the first two years- when financed with a participating lender. This expansive Ranch is larger than it appears. Offering an impressive amount of living space totaling 4,370 square feet - 2,185 per level. THREE LIVING SPACES... The main living area features vaulted "beamed" ceilings in an A-frame style with a floor to ceiling slate/stone fireplace, gracious space for both a dedicated living/dining/entertaining area that is just steps away from the screened porch and Salt Water in-ground pool. An additional great room that exudes warmth and comfort is just off the main entertaining and kitchen space. The kitchen is adjacent and complements an indoor and outdoor lifestyle with granite countertops and stainless appliances. The primary bedroom features a large ensuite with shower and jetted tub and walk in closet. There are two complementary bedrooms on the main level. The entire first floor has been updated with refinished hardwood floors, new carpet, fresh paint and new windows in all bedrooms and kitchen area. The lower level- which as two staircases from the primary level, is finished with two bedrooms, one which could serve as a secondary primary bedroom with ensuite, a second full bath, a large entertaining space with woodstove and two other flex spaces. The semi-attached two-car garage includes a pull-through bay, while the third bay has been converted into a fully plumbed office space with a full bath, kitchen, and bedroom, complete with its own septic system which could also be used as a studio apartment!
Open House:
Saturday, 1/4 8:00-7:00PM
- Type:
- Single Family
- Sq.Ft.:
- 2,123
- Status:
- Active
- Beds:
- 5
- Lot size:
- 1.38 Acres
- Year built:
- 1998
- Baths:
- 3.00
- MLS#:
- 10353061
- Subdivision:
- HAPPY VLY ESTATES SUB PH D
ADDITIONAL INFORMATION
Welcome to your dream home, where modern amenities meet timeless elegance. The cozy fireplace sets the tone for relaxing evenings, while the kitchen, equipped with all stainless steel appliances and a The primary bathroom is an oasis of comfort, boasting double sinks and a separate tub and shower for your convenience. Fresh interior paint adds a touch of sophistication throughout the property. The deck is perfect for entertaining or just enjoying a quiet morning coffee. Make this gem your forever home!
$374,000
76 Torero Trail Newnan, GA 30263
Open House:
Saturday, 1/4 8:00-7:00PM
- Type:
- Single Family
- Sq.Ft.:
- 2,762
- Status:
- Active
- Beds:
- 4
- Lot size:
- 0.12 Acres
- Year built:
- 2010
- Baths:
- 3.00
- MLS#:
- 10352916
- Subdivision:
- BULLSBORO CROSSING
ADDITIONAL INFORMATION
Welcome to a beautifully updated home boasting a neutral color paint scheme and fresh interior paint throughout. The inviting living area features a cozy fireplace and leads to a modern kitchen with a stylish accent backsplash and all stainless steel appliances. The primary bedroom includes a spacious walk-in closet, and the primary bathroom features double sinks and a separate tub and shower. Enjoy outdoor living with a fenced-in backyard and a patio perfect for relaxing. The home also includes partial flooring replacement. Don't miss out on this charming property!
- Type:
- Single Family
- Sq.Ft.:
- 2,379
- Status:
- Active
- Beds:
- 4
- Lot size:
- 0.22 Acres
- Year built:
- 2022
- Baths:
- 4.00
- MLS#:
- 10352025
- Subdivision:
- Chapel Hill
ADDITIONAL INFORMATION
Discover modern elegance in this beautifully updated home featuring an open floor plan, gourmet kitchen, electrical vehicle system, and luxurious master suite. Enjoy the spacious living areas, a cozy fireplace, and a private backyard perfect for entertaining. Conveniently located near top-rated schools, shopping, and dining, this home offers the perfect blend of comfort and convenience.
- Type:
- Single Family
- Sq.Ft.:
- 3,415
- Status:
- Active
- Beds:
- 4
- Lot size:
- 0.64 Acres
- Year built:
- 2024
- Baths:
- 4.00
- MLS#:
- 10351478
- Subdivision:
- NORTHSHORE AT LAKE REDWINE OR NORTH SHORE
ADDITIONAL INFORMATION
DISCOVER THIS BEAUTIFUL HOME CURRENTLY UNDER CONSTRUCTION IN FABULOUS NORTHSHORE AT LAKE REDWINE. FLICKERING GAS LANTERNS WELCOME ALL & THE BEAUTIFUL DOUBLE FRONT DOORS ENCOURAGE GUESTS INTO THE WIDE FOYER. THIS EXCEPTIONAL HOME FEATURES FOUR SPACIOUS BEDROOMS AND FOUR FULL BATHS, PERFECTLY SITUATED ON A FLAT LOT. EXPERIENCE THE CONVENIENCE OF THE KITCHEN LEVEL, PLAZA ENTRY, 3-CAR GARAGE. INSIDE, THE OPEN FLOOR PLAN WITH ELEVATED CEILING HEIGHTS BOASTS A WALL OF WINDOWS THAT FLOOD THE SPACE WITH NATURAL LIGHT AND OFFER STUNNING VIEWS OF THE BACKYARD & GLIMPSES OF THE LAKE. THE CHEF'S KITCHEN IS ALL A HOMEOWNER COULD HOPE FOR WITH BEAUTIFUL CABINETRY, CUSTOM VENT HOOD & UPGRADED STAINLESS APPLIANCES. THE UPSTAIRS AREA INCLUDES A LARGE BONUS ROOM, AN ADDITIONAL BATHROOM, AND THE 4TH BEDROOM, PERFECT FOR GUESTS OR AS A PRIVATE RETREAT. ENJOY THE LUXURY OF A COVERED BACK PORCH WITH A COZY WOOD-BURNING FIREPLACE, IDEAL FOR ENTERTAINING OR RELAXING. LOCATED IN A SOUGHT-AFTER NEIGHBORHOOD WITH ACCESS TO PRISTINE LAKE REDWINE, THIS HOME OFFERS THE PERFECT BLEND OF COMFORT AND OUTDOOR LIVING. WONDERFUL SCHOOLS & AMENITIES! NEIGHBORHOOD AMENITIES INCLUDE A POOL WITH SPLASH PAD ENTRY & FOUNTAINS, LIGHTED PICKLEBALL & TENNIS COURTS, PLAYGROUNDS, 300 AC PRISTINE LAKE FOR ELECTRIC BOATING, FISHING, SWIMMING, HUGE PAVILION WITH STONE FIREPLACE, SIDEWALKS & STREETLIGHTS THROUGHOUT!
$939,000
7 FONTAINE Drive Newnan, GA 30263
- Type:
- Single Family
- Sq.Ft.:
- 3,212
- Status:
- Active
- Beds:
- 4
- Lot size:
- 0.39 Acres
- Year built:
- 2024
- Baths:
- 5.00
- MLS#:
- 10351477
- Subdivision:
- FEATHERSTON
ADDITIONAL INFORMATION
WELCOME TO THIS STUNNING HOME IN A WONDERFUL IN-TOWN NEIGHBORHOOD, CONVENIENTLY LOCATED NEAR THE SHOPPING AND DINING DELIGHTS OF NEWNAN. AN EASY 1.5 MILE WALK OR DRIVE TO DOWNTOWN NEWNAN! THIS IS A RARE NEW CONSTRUCTION FIND FEATURING AN EXCEPTIONAL LAYOUT DESIGNED FOR COMFORT AND EASE. THIS RESIDENCE BOASTS TWO VAULTED MASTER SUITES ON THE MAIN LEVEL, EACH WITH ITS OWN PRIVATE BATH, OFFERING TWO SERENE RETREATS. AS YOU ENTER THE HOME, YOU'LL BE GREETED BY ELEVATED CEILING HEIGHTS IN THE MAIN LIVING AREAS, CREATING AN OPEN AND AIRY ATMOSPHERE. THE SPACIOUS, WIDE-OPEN FLOOR PLAN SEAMLESSLY CONNECTS THE LIVING SPACES AND LEADS TO AN EXPANSIVE COVERED BACK PORCH, PERFECT FOR OUTDOOR RELAXATION AND ENTERTAINING. AMAZING ALLOWANCES AND DESIGNER-SELECTED FINISHES ENSURE A STUNNING FINISHED PRODUCT. UPGRADES INCLUDE GAS LANTERNS ON THE FRONT OF THE HOME, SPECIALTY SIDING & BRICK ACCENTS, CUSTOM CABINETRY, FABULOUS STAINLESS APPLIANCES, HARDWOOD FLOORS THROUGHOUT, FOAM INSULATION, TANKLESS WATER HEATER, PROFESSIONALLY DESIGNED AND INSTALLED LANDSCAPING THAT INCLUDES IRRIGATION & ZOYSIA SOD. DESCEND THE OPEN STAIRCASE TO THE FINISHED TERRACE LEVEL, WHERE YOU'LL FIND A VERSATILE RECREATION ROOM WITH A WET BAR/MINI KITCHEN. TWO ADDITIONAL BEDROOMS, EACH WITH ITS OWN PRIVATE BATH ENSURE COMFORT AND PRIVACY FOR ALL. THROUGH THE WALL OF WINDOWS AND FRENCH DOORS IS A BEAUTIFUL VIEW OF THE LANDSCAPED BACKYARD WITH ABUNDANT MAGNOLIAS. ADDITIONALLY, THE TERRACE LEVEL INCLUDES AMPLE UNFINISHED STORAGE SPACE, PROVIDING PLENTY ROOM FOR ALL YOUR BELONGINGS. THIS HOME OFFERS A UNIQUE BLEND OF LUXURY, CONVENIENCE AND STYLE, MAKING IT THE PERFECT PLACE FOR YOU TO CALL HOME!
$269,000
694 Austin Road Newnan, GA 30263
- Type:
- Single Family
- Sq.Ft.:
- 1,711
- Status:
- Active
- Beds:
- 4
- Lot size:
- 1.1 Acres
- Year built:
- 2002
- Baths:
- 3.00
- MLS#:
- 10348729
- Subdivision:
- BROWN RIDGE DEV PH I
ADDITIONAL INFORMATION
Welcome home! Nestled on a serene, secluded 1-acre lot in picturesque Newnan, Georgia, this 4-bedroom, 2.5-bathroom residence offers some great upgrades, and the perfect blend of comfort and privacy. Step inside to discover a freshly painted interior, offering a bright and welcoming atmosphere. The new LVP flooring throughout not only enhances the aesthetic appeal but also ensures easy maintenance and durability. The kitchen offers a brand-new stainless steel dishwasher, ready to make clean-up a breeze. Spend less time on yard work and more time enjoying your surroundings with this low-maintenance lawn. The expansive 1-acre lot provides ample space for outdoor activities, gardening, or simply unwinding in your private retreat. The tranquility of this secluded location ensures a peaceful ambiance while still being conveniently close to local amenities and attractions. Enjoy the benefits of recent high-end upgrades, including a state-of-the-art HVAC system. The new 3-ton GOODMAN by Daikin SEER2 R-410a heat pump with a matching air handler and 8KW backup heat strips promises efficient climate control year-round. Don't miss out on this delightful home. Schedule your viewing today and experience the comfort and elegance of this Newnan gem. Some exterior photos have been virtually enhanced to illustrate the aesthetic possibilities, including a virtual deck.
$320,000
32 Rustica Drive Newnan, GA 30263
- Type:
- Single Family
- Sq.Ft.:
- 2,270
- Status:
- Active
- Beds:
- 3
- Lot size:
- 0.97 Acres
- Year built:
- 1977
- Baths:
- 2.00
- MLS#:
- 10346852
- Subdivision:
- NONE
ADDITIONAL INFORMATION
Welcome home to your beautifully updated 3 BR/2BA farmhouse nestled in a tranquil wooded country setting. This charming home boasts a welcoming full-length rocking chair front porch and a serene screened back porch, perfect for enjoying the outdoors. Inside, you'll find luxury vinyl tile flooring throughout the main floor and the finished basement, offering a cohesive and modern look. The completely remodeled bathrooms feature stylish tile floors, while the kitchen showcases stainless steel appliances, solid surface countertops, and a separate breakfast room. Recent updates include a new roof, updated light fixtures, and ceiling fans in all bedrooms. The spacious family room is highlighted by vaulted ceilings and a rustic masonry fireplace with a hearth, providing a cozy and inviting atmosphere. The versatile finished basement offers flexible space that can be utilized as a game room, movie theatre, exercise room, or an additional living area, making it a great teen hangout spot or home office. Outside, the backyard is perfect for entertaining and includes a storage shed and a firepit. With its warm farmhouse appeal and numerous updates throughout, this home is truly a charmer that you will fall in love with. Don't miss the opportunity to make this delightful property your new dream home.
- Type:
- Townhouse
- Sq.Ft.:
- 1,813
- Status:
- Active
- Beds:
- 3
- Lot size:
- 0.11 Acres
- Year built:
- 2024
- Baths:
- 3.00
- MLS#:
- 10346965
- Subdivision:
- The Retreat At Browns Ridge
ADDITIONAL INFORMATION
Master on Main Level. Buyer Incentive Available. The Waterford plan townhome by Piedmont Residential in the Retreat at Browns Ridge Community. New Construction home. Large open house plan on a nice homesite! Charming cottage style exterior that includes a huge covered back porch to enjoy! Garage is kitchen level so this is easy living in an unbeatable location! Home features a flex space for formal dining or work from home office space , large kitchen with huge island and stainless appliances. Ivory painted maple cabinets, Dallas White granite tops in kitchen. Tile shower in master bathroom. Popular LVP flooring on main level living space excluding bedroom. Don't miss this hard to find main level living in new construction at a great price! This home is ready for move in!* the photos of a decorated home are from a model home of the same floor plan and are not the actual home. *
- Type:
- Townhouse
- Sq.Ft.:
- 1,813
- Status:
- Active
- Beds:
- 3
- Year built:
- 2023
- Baths:
- 3.00
- MLS#:
- 10346937
- Subdivision:
- The Retreat At Browns Ridge
ADDITIONAL INFORMATION
The Waterford plan by Piedmont Residential in the Retreat at Browns Ridge Community. New Construction home. Large open floor plan. Charming cottage style exterior that includes a private covered back porch to enjoy! Home features a flex space that can be used as dedicated dinning room or office space. Home has a large open kitchen with huge island and stainless appliances. Ivory cabinets, quartz counter tops in kitchen. Huge 5' shower in master bathroom. This home is move in ready. This home also has a 2 car garage with plantation carriage garage doors.
$275,000
64 Thomaston Street Newnan, GA 30263
- Type:
- Land
- Sq.Ft.:
- n/a
- Status:
- Active
- Beds:
- n/a
- Lot size:
- 0.75 Acres
- Baths:
- MLS#:
- 10345362
- Subdivision:
- Highlands At Madison Park
ADDITIONAL INFORMATION
4-quad building lots (16 units) in the Highlands at Madison Park condominiums. These building lots benefit from a high-traffic area, offering visibility and accessibility for future residents and tenants. Each of the 4 lots is designed for quad-style buildings, for 16 units total. With an average lot size of .75 acres, there is ample space for construction and amenities. Amenities include a clubhouse, pool, playground, sidewalks, street lights and underground utilities. Public water and sewer utilities are readily available on-site.
- Type:
- Single Family
- Sq.Ft.:
- 4,410
- Status:
- Active
- Beds:
- 4
- Lot size:
- 0.5 Acres
- Year built:
- 2004
- Baths:
- 4.00
- MLS#:
- 10335669
- Subdivision:
- Heritage Ridge
ADDITIONAL INFORMATION
Multi-generational living at it finest! Don't miss out on this gorgeous home in the highly sought after Heritage Ridge Subdivision. With approximately 4400 sq ft of living space, this home is stunning and will fit all of your needs. With 3 levels of space there is sure to be something for everyone. Enjoy the large master on the main with garden tub, separate shower, and dual vanities. The spacious kitchen features new stainless-steel appliances. The main level also includes a guest bedroom and a full bathroom. Take a stroll upstairs to the spacious loft complete with another guest suite and full bath. In the finished basement you will find a bedroom with full bath, living room/home theater, office or bedroom, full kitchen, large dining room and patio. Continue outside to the private back yard which comes complete with lawn care maintenance so you can sit back, relax and enjoy all the luxuries this community offers. It comes complete with a clubhouse, pool, tennis courts and playgrounds. Located all near shopping and an easy commute to Atlanta Airport. Don't sleep on this one!
$234,900
7 Wheat Street Newnan, GA 30263
- Type:
- Single Family
- Sq.Ft.:
- 1,246
- Status:
- Active
- Beds:
- 3
- Lot size:
- 0.1 Acres
- Year built:
- 1940
- Baths:
- 2.00
- MLS#:
- 10338307
- Subdivision:
- Rocky Hill
ADDITIONAL INFORMATION
Great home near downtown Newnan! This renovated 3 bedroom, 2 bath home offers newer flooring throughout, stainless steel appliances, solid surface countertops and tile backsplash. Bathrooms are updated with new vanities, tile flooring and tile tub. It sits just a few blocks from the Newnan square which makes it an easy location to enjoy shopping, great restaurants, and a nearby park. There are 2 exterior porches to enjoy. Great home for a first time home buyer or investor.
- Type:
- Single Family
- Sq.Ft.:
- 2,660
- Status:
- Active
- Beds:
- 3
- Lot size:
- 1 Acres
- Year built:
- 1999
- Baths:
- 3.00
- MLS#:
- 10336254
- Subdivision:
- None
ADDITIONAL INFORMATION
Honey stop the car, this well-maintained beautiful 2669 Square ft. ranch home offers 3 generously sized bedrooms with 2.5 bathrooms. Home is much larger than it looks. The bedrooms are on the main level and have a split floorplan layout. Two bonus rooms, two living room options, an oversized laundry room, a 2-year-old deck, and a 3-car garage with storage room. A bonus room off the master would be ideal for an office or nursery and a large bonus room would make the perfect man cave, kids' playroom, or movie room; options galore a "must" see. The owner installed a water filtration system that services the entire home and a new water tank. The home is nestled on a 1-acre lot-privacy at its best. This home has all the bells and whistles; massive entertaining space and the yard await your creativity.
- Type:
- Single Family
- Sq.Ft.:
- 3,300
- Status:
- Active
- Beds:
- 4
- Lot size:
- 1 Acres
- Year built:
- 2024
- Baths:
- 4.00
- MLS#:
- 10337925
- Subdivision:
- Arbor Springs
ADDITIONAL INFORMATION
Experience casual living at its finest in this stunning open floor plan, perfect for hosting gatherings or savoring peaceful evenings by the fireplace under the covered rear porch. The custom sliding glass door system effortlessly extends your living space to the outdoors. The kitchen is a chef's dream, featuring a magnificent center island with seating, stainless steel appliances, and solid surface countertops, all flowing seamlessly into the great room. The great room is the heart of the home, with a cozy fireplace, high ceilings and an abundance of natural light. Retreat to the owners suite, a serene oasis with a luxurious ensuite showcasing a freestanding tub and a spacious custom closet with convenient access to the laundry room. An additional bedroom on the main level boasts a roomy closet and a full bath, ideal for guests or family. Upstairs, discover two more beautifully appointed bedrooms and two full baths and a large bonus room or media space. This home is crafted with impeccable details, including 10' ceilings on the main level, rich hardwood floors, and exquisite trim work throughout. A third-car garage, custom cabinetry, a practical mudroom, and more add to the allure of this dream home. The custom-designed home offers an impressive 2,133 square feet basement, plumbed and awaiting your personal touch. With so much to offer, this home embodies the perfect blend of style, comfort, and functionality. Residents of this exclusive community enjoy privileged access to a pool, clubhouse, tennis and pickleball courts, parks, and playgrounds. Nestled in Arbor Springs, the home ensures tranquility amidst nature while being conveniently located just a short drive away from top-rated schools, the new Publix shopping center, Newnan, Peachtree City, and I85. Furthermore, it's only 10 minutes from the Ashley Park shopping center and 20 minutes from Hartsfield Jackson International Airport and the Atlanta area.
- Type:
- Single Family
- Sq.Ft.:
- 2,471
- Status:
- Active
- Beds:
- 3
- Lot size:
- 0.17 Acres
- Year built:
- 2024
- Baths:
- 3.00
- MLS#:
- 10337618
- Subdivision:
- Cresswind At Spring Haven
ADDITIONAL INFORMATION
This 3 Bedroom, 3 Bath and 3 -Car Garage offers a flexible floorplan. Eash of the home's 3 bedrooms are strategically located to provide privacy to each space, and the centralized location of the island Kitchen comfortably ties everything together with the Dining and Great Room. The walk-in pantry provides plenty of Kitchen storage, while the Breakfast Bar offers a built-in casual dining space. The spacious Owner's Suite includes a tray ceiling, dual-sink vanity, frameless shower, and a sizable walk-in closet. Contact your New Home Guide at Cresswind at Spring Haven, a new 55+ community with convenient access to downtown Newnan's charming shops and restaurants.
- Type:
- General Commercial
- Sq.Ft.:
- n/a
- Status:
- Active
- Beds:
- n/a
- Lot size:
- 5.54 Acres
- Year built:
- 1700
- Baths:
- MLS#:
- 10337528
ADDITIONAL INFORMATION
HEADING WEST ON HIGHWAY 34, Behind The BP Station on Thomas Powers Road, sits 5.5+/- , C (Old Commercial), wooded acres. Property could be retail or more. There is a Dollar General nearby as well. Come build your business here! Survey in associated docs file. Click TOUR link to see drone video. ALSO FOR SALE, 5 acres zoned C (Old Commercial) on Hwy 34, contiguous to this tract. There is no road or path into the property.

The data relating to real estate for sale on this web site comes in part from the Broker Reciprocity Program of Georgia MLS. Real estate listings held by brokerage firms other than this broker are marked with the Broker Reciprocity logo and detailed information about them includes the name of the listing brokers. The broker providing this data believes it to be correct but advises interested parties to confirm them before relying on them in a purchase decision. Copyright 2025 Georgia MLS. All rights reserved.
Newnan Real Estate
The median home value in Newnan, GA is $381,620. This is higher than the county median home value of $363,900. The national median home value is $338,100. The average price of homes sold in Newnan, GA is $381,620. Approximately 53.65% of Newnan homes are owned, compared to 42.16% rented, while 4.19% are vacant. Newnan real estate listings include condos, townhomes, and single family homes for sale. Commercial properties are also available. If you see a property you’re interested in, contact a Newnan real estate agent to arrange a tour today!
Newnan, Georgia has a population of 41,598. Newnan is more family-centric than the surrounding county with 34.03% of the households containing married families with children. The county average for households married with children is 32.35%.
The median household income in Newnan, Georgia is $71,630. The median household income for the surrounding county is $83,486 compared to the national median of $69,021. The median age of people living in Newnan is 34.9 years.
Newnan Weather
The average high temperature in July is 89.6 degrees, with an average low temperature in January of 30.8 degrees. The average rainfall is approximately 51 inches per year, with 1.1 inches of snow per year.
