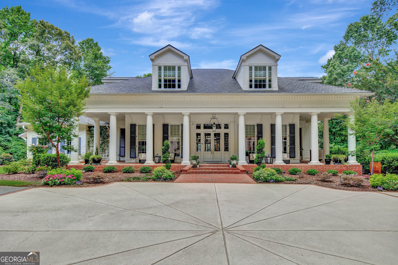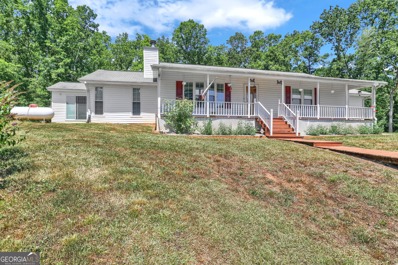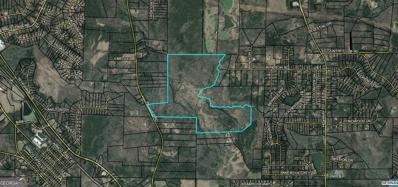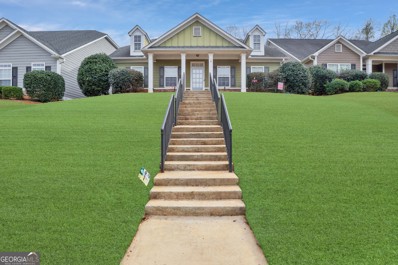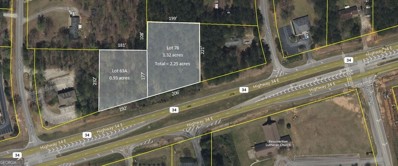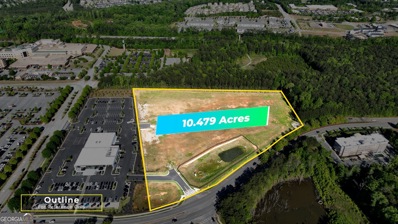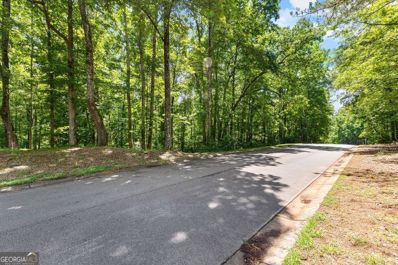Newnan GA Homes for Rent
- Type:
- Single Family
- Sq.Ft.:
- 2,977
- Status:
- Active
- Beds:
- 4
- Lot size:
- 1 Acres
- Year built:
- 2024
- Baths:
- 4.00
- MLS#:
- 10336745
- Subdivision:
- Highgate
ADDITIONAL INFORMATION
Benson F XL 2977 sq. ft. - Looking for an Owner's Suite on main? This 4 bedroom, 3-bath, 2900+ sq. ft. home has this--and more! Oversize Owner's Suite has walk-in closet, tile shower, free-standing tub, and spacious Owner's bedroom. Two additional guest bedrooms and full shared baths are also on main floor. The open kitchen/breakfast area, features granite countertops, stainless steel appliances, and has an adjacent formal dining room. The Family room boasts a soaring vaulted ceiling, along with fireplace, and is open to the kitchen area, making it perfect for get-togethers. Upstairs is a generous bedroom, full bath, and spacious study area. Front and back covered porches for entertaining or just relaxing.
Open House:
Saturday, 1/4 8:00-7:00PM
- Type:
- Single Family
- Sq.Ft.:
- 3,480
- Status:
- Active
- Beds:
- 5
- Lot size:
- 1 Acres
- Year built:
- 2020
- Baths:
- 4.00
- MLS#:
- 10336689
- Subdivision:
- NORTHGATE PRESERVE SUB
ADDITIONAL INFORMATION
Welcome to this beautifully updated home nestled in a serene setting. Freshly painted in a neutral color scheme, the house enhances natural lighting throughout, creating a warm and inviting atmosphere. In the kitchen, a modern accent backsplash adds charm, complementing the sleek kitchen island ideal for both meal preparation and entertaining. Built-in stainless steel appliances offer luxury and functionality. The open-concept layout flows into a cozy area centered around a charming fireplace, ensuring comfort during cooler weather. The primary bathroom is designed for relaxation and rejuvenation, featuring double sinks, a separate tub, and a shower for a spa-like experience. Practicality meets style with recent partial flooring replacements in key areas, ensuring easy maintenance. Outside, a deck is perfect for summer barbecues, while a covered patio in the backyard provides sheltered space for outdoor activities in any weather. This home seamlessly combines style and functionality. We invite you to experience it firsthand and start creating wonderful memories in this inviting abode.
$1,825,000
35 Cove Point Newnan, GA 30263
- Type:
- Single Family
- Sq.Ft.:
- 7,172
- Status:
- Active
- Beds:
- 5
- Lot size:
- 1.9 Acres
- Year built:
- 2002
- Baths:
- 7.00
- MLS#:
- 10335868
- Subdivision:
- Lake Redwine Plantation
ADDITIONAL INFORMATION
PRIVATE LAKEFRONT LUXURY 5 Bedrooms 5 Full Baths 2 -1/2 Baths 1.9 acre lot 306 feet of lake frontage private boat dock 7,172 sq.ft. of finished living space professionally manicured yard PebbleTec infinity edge heated pool with spa and firebowl feature outdoor kitchen tranquil water fountain greets guests at the front door soaring ceilings throughout the first floor dual staircase heart pine and travertine floors formal dining room study/office with custom built in bookshelves large great room with soaring ceiling, cozy fireplace and picturesque views of the lake and pool gourmet kitchen with professional appliances butler's pantry, bar and walk-in pantry Owner's suite on main level with nicely appointed ensuite bath and dual closets 3 large bedrooms on second story each have their own ensuite baths and separate thermostats flex/craftroom on second story terrace level offers a home theater bar with all the bells and whistles large gathering room billiards and table tennis rooms spacious guest suite with ensuite bath and patio access outdoor kitchen tankless water heater Lifetouch whole house lighting system new pool heater new roof. COME ENJOY THE LIFESTYLE at Lake Redwine! 300 acre lake boating and paddleboarding clubhouse Jr Olympic pool quiet pool 5 pickleball courts 3 tennis courts new playground marina street lights and community events.
$499,700
LOT 3 Oakwood Trail Newnan, GA 30263
- Type:
- Single Family
- Sq.Ft.:
- 2,259
- Status:
- Active
- Beds:
- 3
- Lot size:
- 5.03 Acres
- Year built:
- 2024
- Baths:
- 3.00
- MLS#:
- 10336515
- Subdivision:
- Oakwood
ADDITIONAL INFORMATION
HARRISBURG B, 2259 sq ft, 3 BDRM, 2.5 BA WITH BONUS - Open floor plan with a vaulted family room, first-floor laundry room, and master on main. Spacious owner's suite includes a large master bathroom with double vanities, a separate tub and shower, and a LARGE walk-in closet! The second floor boasts two oversized bedrooms, a full bath, and an awesome bonus room. The designer kitchen has quartz counter tops, a breakfast bar, a kitchen island, a tile backsplash, a stainless steel vent hood, range, and dishwasher. This home also has a 2-car garage, garage door opener, and a patio area on a 5-acre, partially wooded lot. No HOA. Home is Under Construction. *Stock photos and floor plan illustrations may slightly differ from actual home.*
- Type:
- Single Family
- Sq.Ft.:
- 2,075
- Status:
- Active
- Beds:
- 3
- Lot size:
- 5.19 Acres
- Year built:
- 2023
- Baths:
- 2.00
- MLS#:
- 10335617
- Subdivision:
- Oakwood
ADDITIONAL INFORMATION
Albany B 2075 sq. ft. Ranch Side Entry Garage, 3 Bedrooms on main with a spacious bonus room upstairs and 2 full baths. This home has a large family room adjacent to an open & spacious kitchen with breakfast area. The kitchen has granite countertops w/tile backsplash and stainless steel appliances that include a dishwasher, range/oven combination, and a microwave. This home has a 2-car garage, garage door opener, and covered patio on a wooded lot.
$559,990
121 Catalina Court Newnan, GA 30263
- Type:
- Single Family
- Sq.Ft.:
- 1,958
- Status:
- Active
- Beds:
- 2
- Lot size:
- 0.17 Acres
- Year built:
- 2024
- Baths:
- 2.00
- MLS#:
- 10334834
- Subdivision:
- Cresswind At Spring Haven
ADDITIONAL INFORMATION
**NEW CONSTRUCTION** This stunning 2-Bedroom home with 2-Bath and extended 2-Car Garage features a gourmet Kitchen with top-of -the-line appliances, including a 30" gas cooktop and Silestone quartz countertops. The Owner's Suite has a tray ceiling, dual vanities and a luxurious frameless shower. The second bedroom and Flex, located in the front of the home provide privacy from the Owner's Suite that is comfortably tucked off the Great Room. The Kitchen island overlooks the Great Room and Dining area, with open views of the Lanai across the back of the home. Cresswind at Spring Haven residents will enjoy access to a resident-exclusive clubhouse that features a SmartFit Training Center with cardio, weights and EGYM Smart Circuit Training, arts and crafts room, social ballroom and more. Outdoor amenities include Pickleball and Tennis courts, walking trails, a resort-style pool and event lawn The full-time Lifestyle Director will keep the social and event calendar full of activities designed for the 55 Plus lifestyle.
- Type:
- Single Family
- Sq.Ft.:
- 3,300
- Status:
- Active
- Beds:
- 5
- Lot size:
- 1 Acres
- Year built:
- 2024
- Baths:
- 5.00
- MLS#:
- 10334611
- Subdivision:
- Arbor Springs
ADDITIONAL INFORMATION
Introducing the Blair Valley, where timeless design meets modern luxury. This open concept residence seamlessly integrates classic charm with contemporary comforts. On the main level, the elegant owner's suite awaits, boasting a spa-like ensuite bathroom and a generously sized walk-in custom closet system designed for the utmost convenience and style. Enter the grand family room, graced by a soaring volume ceiling and adorned with custom beams that add architectural elegance. Oversized windows flood the space with abundant natural light, illuminating the sophisticated fireplace-a focal point that enhances both warmth and ambiance. The chef's kitchen is a culinary masterpiece, featuring top-of-the-line Thermador appliances, sleek quartz countertops, a substantial island, a walk-in pantry ideal for storing essentials and custom finishes. The kitchen serves as the central hub of the home, pulsating with warmth and activity. Conveniently located on the main level, a guest suite offers privacy with its own ensuite bathroom, adaptable for accommodating guests or serving as a serene home office retreat. The mudroom is as practical as it is striking, providing organized storage and seamless entry from the outdoors. Upstairs, three additional bedrooms await, each thoughtfully designed with direct access to bathrooms, ensuring comfort and convenience for family and guests alike. Outside, a vaulted covered rear porch invites leisure and entertainment, perfect for grilling amidst the picturesque surroundings. The backyard, meticulously prepared and awaiting your personal touch, is primed for creating a luxurious pool oasis-a sanctuary where relaxation and recreation harmonize seamlessly. Discover unparalleled craftsmanship, refined details, and exceptional living spaces in the Blair Valley-a residence crafted for those who appreciate the finer things in life and seek to elevate their everyday experience. This home has been professionally designed but you still have time to make selections for your own taste. Residents of this exclusive community enjoy privileged access to a pool, clubhouse, tennis and pickleball courts, parks, and playgrounds. Nestled in Arbor Springs, the home ensures tranquility amidst nature while being conveniently located just a short drive away from top-rated schools, the new Publix shopping center, Newnan, Peachtree City, and I85. Furthermore, it's only 10 minutes from the Ashley Park shopping center and 20 minutes from Hartsfield Jackson International Airport and the Atlanta area. Professionally Designed selections but STILL TIME TO MAKE CHANGES FOR YOUR PERSONAL TOUCH!
- Type:
- Single Family
- Sq.Ft.:
- 3,300
- Status:
- Active
- Beds:
- 5
- Lot size:
- 1 Acres
- Year built:
- 2024
- Baths:
- 4.00
- MLS#:
- 10334492
- Subdivision:
- Arbor Springs
ADDITIONAL INFORMATION
Welcome to casual living at its finest in this beautifully designed open floor plan, perfect for both entertaining guests and enjoying relaxed evenings. Nestled within a serene setting, this home boasts a covered rear porch with a custom sliding glass door system that seamlessly merges indoor and outdoor living. Step into the heart of the home where the kitchen dazzles with a stunning center island, complete with seating, all Thermador appliances, and sleek quartz countertops-all overlooking the expansive great room. The great room itself exudes warmth with a cozy fireplace and elegant boxed beams, creating a welcoming atmosphere for gatherings and everyday living. The main level features a luxurious Owners Suite with a tranquil ensuite bathroom featuring a freestanding tub, a generously sized custom closet, and convenient access to an oversized laundry room. Additionally, there's another well-appointed bedroom on the main level with a spacious custom closet and a full bath nearby. Upstairs, discover three more bedrooms and two full baths, offering ample space and privacy for family members or guests. Throughout the home, 10-foot ceilings on the main level and hardwood floors add an air of sophistication, while spray foam insulation ensures energy efficiency. No detail is overlooked in this modern yet traditional style plan, which includes incorporated design services, stunning trim work throughout, custom cabinets, a mudroom for organization, and a desirable 3rd car garage for extra storage or vehicles. Backyard is perfectly poised and pool ready you have the perfect spot to build your dream pool oasis. This home has been professionally designed but you still have time to make selections for your own taste. Residents of this exclusive community enjoy privileged access to a pool, clubhouse, tennis and pickleball courts, parks, and playgrounds. Nestled in Arbor Springs, the home ensures tranquility amidst nature while being conveniently located just a short drive away from top-rated schools, the new Publix shopping center, Newnan, Peachtree City, and I85. Furthermore, it's only 10 minutes from the Ashley Park shopping center and 20 minutes from Hartsfield Jackson International Airport and the Atlanta area. Professionally Designed selections but STILL TIME TO MAKE CHANGES FOR YOUR PERSONAL TOUCH!
- Type:
- Land
- Sq.Ft.:
- n/a
- Status:
- Active
- Beds:
- n/a
- Lot size:
- 1.67 Acres
- Baths:
- MLS#:
- 7417198
ADDITIONAL INFORMATION
Beautiful private land just over one and a half acres close to Historic Downtown Newnan, 10 minutes from the interstate, shopping, dining, and entertainment. Build or place a possible manufactured home on the property. Subject to county approval.
$299,900
39 Beaver Court Newnan, GA 30263
- Type:
- Single Family
- Sq.Ft.:
- n/a
- Status:
- Active
- Beds:
- n/a
- Lot size:
- 1.18 Acres
- Year built:
- 1993
- Baths:
- MLS#:
- 10333791
- Subdivision:
- Hubbard Place
ADDITIONAL INFORMATION
Located in a cul-de-sac with a long winding driveway, you'll have just the right amount of privacy. There's plenty of parking, bonus rooms in the basement, and all the bedrooms on the main level of the home. The back deck is perfect for cookouts with family and friends. Come see to appreciate!
$680,500
712 Boy Scout Road Newnan, GA 30263
- Type:
- Single Family
- Sq.Ft.:
- 3,631
- Status:
- Active
- Beds:
- 3
- Lot size:
- 24.09 Acres
- Year built:
- 1987
- Baths:
- 3.00
- MLS#:
- 10328762
- Subdivision:
- None
ADDITIONAL INFORMATION
Experience country living at its best with this stunning ranch on nearly 25 acres, boasting 1,500 feet of road frontage! This beautiful property includes a fully finished basement, ideal for entertaining or additional living space, and expansive porches to soak in the peaceful surroundings. Already subdivided, it's perfect for family building or creating a shared retreat. Don't miss this unique opportunity to own a piece of paradise with plenty of room to roam!
$200,000
289 Brandy Lane Newnan, GA 30263
- Type:
- Land
- Sq.Ft.:
- n/a
- Status:
- Active
- Beds:
- n/a
- Lot size:
- 5 Acres
- Baths:
- MLS#:
- 10327856
- Subdivision:
- None
ADDITIONAL INFORMATION
Don't miss this opportunity to own a 5-acre property located in cul-de-sac in a great location in Coweta County. This prime location offers privacy and the perfect setting to build your dream home. The property features an in-ground pool that requires some care and attention, making it a great project for those looking to customize their outdoor space. Don't wait, make an offer today.
- Type:
- Single Family
- Sq.Ft.:
- 2,809
- Status:
- Active
- Beds:
- 4
- Lot size:
- 1 Acres
- Year built:
- 2024
- Baths:
- 3.00
- MLS#:
- 10326175
- Subdivision:
- Highgate
ADDITIONAL INFORMATION
Harris A 2809 sq.ft. [Original Floorplan]- 4 BDRM/3 BATH RANCH HOME. Come home to beauty, space and functionality! This home comes complete with a beautiful designer kitchen equipped with gas cooktop, farm sink, wall ovens, and large walk-in pantry! Luxury Vinyl Plank flooring flows throughout the Foyer, Kitchen/Dining, and spacious Family Room. The Master Bedroom has a large walk-in closet that connects to the laundry room. One of the secondary bedrooms has a private bathroom, making it the perfect guest's suite! The other two secondary bedrooms share a bath. This home also has a covered front porch and rear patio on a 1-acre lot. Loaded with upgrades! Truly a must-see!
$325,000
279 Victoria Lane Newnan, GA 30263
Open House:
Saturday, 1/4 8:00-7:00PM
- Type:
- Single Family
- Sq.Ft.:
- 1,764
- Status:
- Active
- Beds:
- 3
- Lot size:
- 1.07 Acres
- Year built:
- 1989
- Baths:
- 3.00
- MLS#:
- 10323448
- Subdivision:
- Fran-Ja-Mol Estates
ADDITIONAL INFORMATION
Welcome to your dream home, where comfort meets sophistication. The spacious living room features a cozy fireplace, creating a warm and inviting atmosphere. Throughout the home, a calming neutral color palette enhances the seamless flow and adds an elegant touch. The kitchen is a chef's delight with ample cabinet storage, perfect for all your culinary needs. Recently painted inside, it offers a clean and fresh feel. Step outside to enjoy a private deck, ideal for morning coffee or relaxing on lazy afternoons. The meticulously maintained backyard, fully fenced-in, provides a safe environment for outdoor activities. This home is meticulously maintained, offering warmth and style at every corner, ensuring a life of convenience and tranquility. Step inside and start creating blissful memories.
$384,999
315 Lora Smith Road Newnan, GA 30265
- Type:
- Single Family
- Sq.Ft.:
- 2,156
- Status:
- Active
- Beds:
- 4
- Lot size:
- 0.85 Acres
- Year built:
- 1994
- Baths:
- 3.00
- MLS#:
- 10320928
- Subdivision:
- Chesterfield Manor
ADDITIONAL INFORMATION
Welcome to your new home! This home offers generous living space featuring 4 beds and 2.5 baths, including a master suite on the main level! The home has been beautifully renovated with new flooring throughout the main level, updated fixtures and fresh paint. The open floor plan includes a formal dining area opening to a spacious two-story family room flooded with natural light, connecting to the kitchen equipped with granite counters, touchless faucet, new stove and a new microwave. A spacious laundry room is conveniently located adjacent to the kitchen, leading to an oversized garage. Upstairs, you'll find three more very spacious bedrooms and a large unfinished storage area that offers potential for future use. Outside, there's a beautiful, screened porch and a large patio area in the fenced backyard, complete with a workshop. Chesterfield Subdivision amenities include a swimming pool, tennis courts, park, and playground.
$1,219,000
1985 Roscoe Road Newnan, GA 30263
- Type:
- Single Family
- Sq.Ft.:
- 3,100
- Status:
- Active
- Beds:
- 4
- Lot size:
- 5.04 Acres
- Year built:
- 2001
- Baths:
- 3.00
- MLS#:
- 10321571
- Subdivision:
- GIBSON ESTATES
ADDITIONAL INFORMATION
Discover this beautifully renovated ranch home nestled on 5 fenced acres, offering a serene escape in a coveted location, with No HOA. The refreshed interior boasts a generous master suite, a sleek kitchen with top-tier appliances, attic spray foam insulation, and several living spaces ideal for hosting gatherings. Featuring 4 bedrooms, 3 bathrooms, and 3100 square feet of living space, this home has undergone a recent transformation with contemporary updates, including a new roof with a 50-year warranty, HVAC systems, KitchenAid appliances, a 48' Z line gas range with dual ovens, fresh paint, and new LVP and carpet flooring. The expansive master bedroom comes with a sizable tiled walk-in shower sporting dual shower heads, and an immense 20x13 walk-in closet with a storm shelter beneath the island and a custom closet arrangement. The residence includes an office, two spacious living areas with fireplaces, and a large entertainment zone with a wet bar. Exterior features encompass a vast covered patio with an outdoor kitchen, a gas fire pit, a saltwater vinyl liner pool heated by gas with automated controls, 2300 square feet of travertine decking, synthetic turf details, and exquisite landscaping. A detached 1200 square foot, 3-bay garage features a foam-insulated 40x18 unfinished space above, ideal for a workshop, studio apartment, or storage. The grounds are adorned with over an acre of sod, complete with irrigation, landscaping, low-voltage lighting, a beach volleyball court, dog kennels, and a 30x35' barn, ready for conversion to horse stalls if desired. The newly constructed driveway is laid with concrete pavers, offering extensive parking, and is built to last without the need for replacement. Seize the opportunity to own this exceptional property! Conveniently located: -Less than 10 minutes from I-85, Ashley Park, and downtown Newnan -30 minutes from Trilith and the Atlanta Airport -45 minutes from downtown Atlanta ** Seller agents, please refrain from inquiring.
$1,200,000
561 Witcher Road Newnan, GA 30263
- Type:
- Land
- Sq.Ft.:
- n/a
- Status:
- Active
- Beds:
- n/a
- Lot size:
- 216.95 Acres
- Baths:
- MLS#:
- 10320594
- Subdivision:
- None
ADDITIONAL INFORMATION
Wooded 216.95 acres with access to Wahoo Creek just northwest of Newnan. The location is ideal for a family estate or future residential development. This well managed tract in northwest Coweta County has tons of potential for camping, fishing, hunting, and other recreational interests as well as opportunity for home sites with amazing access to beautiful acreage. Frontage on Witcher Road offers outstanding access and possibilities for property division and development. Additional access from Lakewood Dr. County water and electricity are available. Zoned AR.
$359,900
66 Medallion Park Newnan, GA 30265
- Type:
- Single Family
- Sq.Ft.:
- 1,632
- Status:
- Active
- Beds:
- 3
- Year built:
- 2006
- Baths:
- 2.00
- MLS#:
- 10320175
- Subdivision:
- Summergrove
ADDITIONAL INFORMATION
Welcome to your dream home! This fabulous 3-bedroom, 2-bath ranch is completely move-in ready with fresh new flooring and paint throughout. But that's just the beginning! Need more space? This home could easily have a fourth bedroom, or be transformed into a home office, den, game room, or a formal dining room-whatever fits your lifestyle best. The double-sided fireplace creates a warm and inviting vibe, connecting the kitchen and living room seamlessly. The all-weather sunroom is the perfect spot to relax while enjoying views of your fenced backyard. Plus, this energy-efficient gem comes with the HOA paid up until 2025! All appliances stay, making your move even easier. This isn't just a house; it's the total package!
- Type:
- Land
- Sq.Ft.:
- n/a
- Status:
- Active
- Beds:
- n/a
- Lot size:
- 2.25 Acres
- Baths:
- MLS#:
- 10318236
- Subdivision:
- Whispering Pines Estates
ADDITIONAL INFORMATION
This prime property offers a lucrative opportunity for retail or strip center or office development. With C-6 zoning, the 2.25 acre lot (available for individual purchase as Lot 63A (0.93 ac.) and Lot 78 (1.32 ac.)) provides exceptional flexibility. With high visibility and traffic count on Highway 34E, this strategically positioned parcel presents the perfect canvas for a retail/office concept. All utilities are available, ensuring seamless development.
$699,900
181 Palomino Drive Newnan, GA 30265
- Type:
- Single Family
- Sq.Ft.:
- 3,625
- Status:
- Active
- Beds:
- 5
- Lot size:
- 1.03 Acres
- Year built:
- 2015
- Baths:
- 4.00
- MLS#:
- 10314862
- Subdivision:
- Herring Farms
ADDITIONAL INFORMATION
Welcome to a perfect blend of Southern charm and contemporary elegance in this exquisite residence. Boasting traditional flair and modern amenities, this home offers 5 spacious bedrooms, 4 full baths, and all the formal spaces you desire. The large gourmet chef's kitchen is equipped to make cooking a breeze, complemented by luxury vinyl plank flooring throughout the main and upper levels. A convenient ensuite bedroom on the main level adds to the allure of this home. Unwind in the luxurious owner's suite, complete with a separate shower and tub, a spacious master closet. and many more sophisticated features. A highlight of this property is the expansive nearly Olympic-sized aquatic pool in the backyard, perfect for leisurely days and entertaining guests. Noteworthy upgrades include a new plumbing system with all pipes replaced to copper, ensuring efficiency and peace of mind for the future. Don't miss the opportunity to make this stunning property your own and indulge in its exceptional beauty.
- Type:
- General Commercial
- Sq.Ft.:
- n/a
- Status:
- Active
- Beds:
- n/a
- Lot size:
- 10.48 Acres
- Year built:
- 1700
- Baths:
- MLS#:
- 10313815
ADDITIONAL INFORMATION
Located on the high-traffic Newnan Bypass in a bustling commercial district, this prime 10.48-acre parcel offers an exceptional development opportunity. Directly across from Ashley Park, this property is perfectly positioned for a variety of commercial uses. The land is graded and pad-ready, with essential infrastructure such as water, sewer, and detention already in place, saving you time and development costs. Featuring two curb cuts for easy access, this site ensures excellent visibility and accessibility for customers and clients. Whether you plan to build a retail center, office complex, or another commercial venture, this property provides the perfect foundation for success. For more details or to schedule a viewing, please contact Keith Brady at 770-328-3659 or [email protected]. Don't miss out on this outstanding commercial development opportunity in one of Newnan's most desirable locations!
$394,000
141 Horizon Hill Newnan, GA 30265
Open House:
Saturday, 1/4 8:00-7:00PM
- Type:
- Single Family
- Sq.Ft.:
- 2,072
- Status:
- Active
- Beds:
- 4
- Lot size:
- 0.27 Acres
- Year built:
- 2005
- Baths:
- 2.00
- MLS#:
- 10308547
- Subdivision:
- Summergrove
ADDITIONAL INFORMATION
Welcome to a beautifully maintained property that exudes a comfortable ambiance. The home features a warm fireplace, perfect for cozy evenings. The fresh interior paint, in a neutral color scheme, offers a blank canvas for your personal touch. The primary bathroom is a sanctuary with double sinks, a separate tub and shower, providing an ideal space for relaxation. Step outside to a patio overlooking a fenced-in backyard, great for entertaining or private enjoyment. This home is a must-see for its thoughtful layout and attractive features.
$685,650
0 Quiet Cove Newnan, GA 30263
- Type:
- Single Family
- Sq.Ft.:
- 2,882
- Status:
- Active
- Beds:
- 4
- Lot size:
- 0.2 Acres
- Year built:
- 2024
- Baths:
- 4.00
- MLS#:
- 10307424
- Subdivision:
- Cottages At Lake Redwine
ADDITIONAL INFORMATION
Welcome to The Cottages at Lake Redwine, a 55+ Active Adult Community. This lot is our 2025 Sales Center, officially opening Jan 15, 2025. This niche community inside Lake Redwine features 57 total lots and is approximately 45% sold. Amenities for the includes access to Lake Redwine amenities - swim, boat, fish, and paddle in the 300 ac lake with marina and boat launch, event space clubhouse, Jr. Olympic pool and adjacent quiet pool, lighted tennis & pickleball courts, and playgrounds PLUS Cottages amenities of weekly lawn maintenance, turf management, sidewalks on both sides of the community throughout, streetlights, and weekly trash service.
- Type:
- Single Family
- Sq.Ft.:
- 3,662
- Status:
- Active
- Beds:
- 4
- Lot size:
- 1 Acres
- Year built:
- 2024
- Baths:
- 4.00
- MLS#:
- 10306349
- Subdivision:
- Highgate
ADDITIONAL INFORMATION
GREYWELL F 3662 sq. ft.- Love to cook and entertain? The Greywell plan has exactly what you are looking for! This 3600+ sq. ft. 4 bedroom, 3 bath plan has not one, but TWO islands in the oversized kitchen! Granite countertops, stainless steel appliances, and an open floor plan overlooking both the breakfast/keeping room, and the family room, with fireplace, make the Greywell perfect for both large gatherings, or quiet, cozy evenings at home. Oversize Owner's suite and office/study on the main level, along with 3 spacious bedrooms and 2 baths upstairs guarantee this plan to be a winner!*
- Type:
- Land
- Sq.Ft.:
- n/a
- Status:
- Active
- Beds:
- n/a
- Lot size:
- 1.93 Acres
- Baths:
- MLS#:
- 10303069
- Subdivision:
- Longwood
ADDITIONAL INFORMATION
Bring your own BUILDER to this 1.93-acre basement lot in the quiet, convenient and desirable Longwood Subdivision. Great opportunity to build your dream home in a beautiful, well-maintained neighborhood. You may also want to consider purchasing this lot along with 25 Longwood Ln, MLS#10303012, to add even more privacy which would give you a total of 3.76 acres.

The data relating to real estate for sale on this web site comes in part from the Broker Reciprocity Program of Georgia MLS. Real estate listings held by brokerage firms other than this broker are marked with the Broker Reciprocity logo and detailed information about them includes the name of the listing brokers. The broker providing this data believes it to be correct but advises interested parties to confirm them before relying on them in a purchase decision. Copyright 2025 Georgia MLS. All rights reserved.
Price and Tax History when not sourced from FMLS are provided by public records. Mortgage Rates provided by Greenlight Mortgage. School information provided by GreatSchools.org. Drive Times provided by INRIX. Walk Scores provided by Walk Score®. Area Statistics provided by Sperling’s Best Places.
For technical issues regarding this website and/or listing search engine, please contact Xome Tech Support at 844-400-9663 or email us at [email protected].
License # 367751 Xome Inc. License # 65656
[email protected] 844-400-XOME (9663)
750 Highway 121 Bypass, Ste 100, Lewisville, TX 75067
Information is deemed reliable but is not guaranteed.
Newnan Real Estate
The median home value in Newnan, GA is $381,620. This is higher than the county median home value of $363,900. The national median home value is $338,100. The average price of homes sold in Newnan, GA is $381,620. Approximately 53.65% of Newnan homes are owned, compared to 42.16% rented, while 4.19% are vacant. Newnan real estate listings include condos, townhomes, and single family homes for sale. Commercial properties are also available. If you see a property you’re interested in, contact a Newnan real estate agent to arrange a tour today!
Newnan, Georgia has a population of 41,598. Newnan is more family-centric than the surrounding county with 34.03% of the households containing married families with children. The county average for households married with children is 32.35%.
The median household income in Newnan, Georgia is $71,630. The median household income for the surrounding county is $83,486 compared to the national median of $69,021. The median age of people living in Newnan is 34.9 years.
Newnan Weather
The average high temperature in July is 89.6 degrees, with an average low temperature in January of 30.8 degrees. The average rainfall is approximately 51 inches per year, with 1.1 inches of snow per year.


