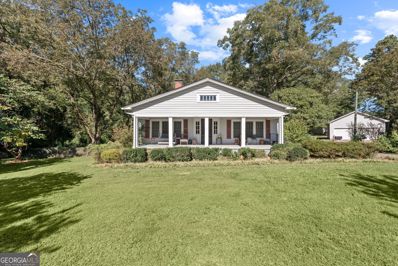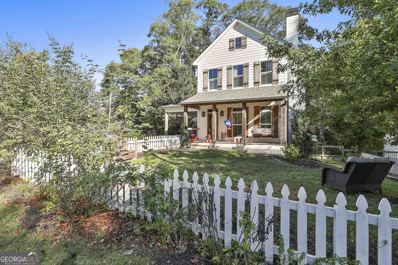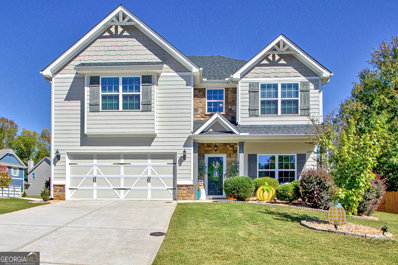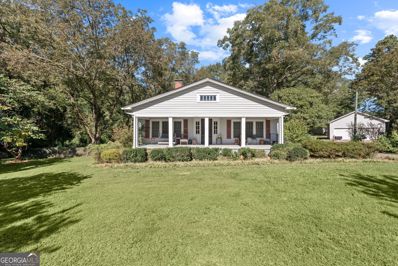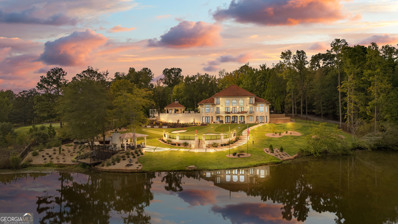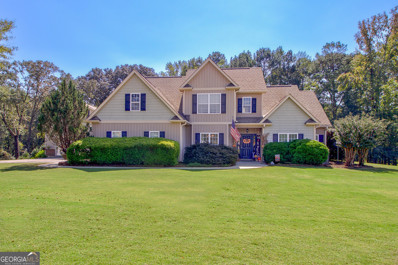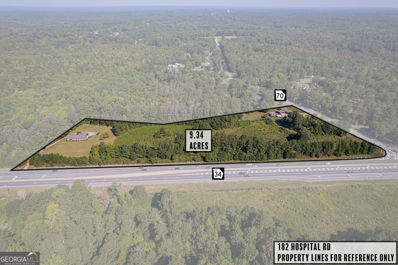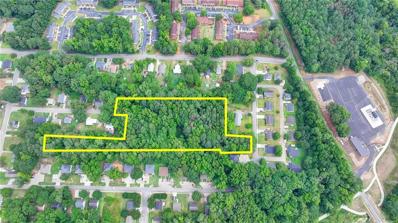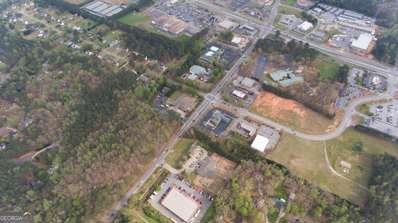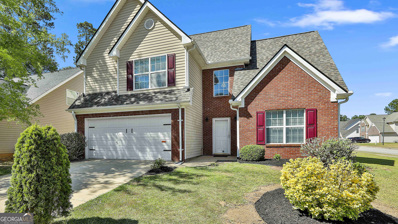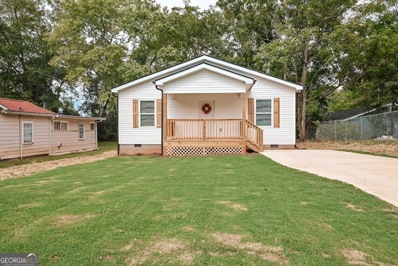Newnan GA Homes for Rent
$529,900
681 Smokey Road Newnan, GA 30263
- Type:
- Single Family
- Sq.Ft.:
- 3,228
- Status:
- Active
- Beds:
- 4
- Lot size:
- 1.03 Acres
- Year built:
- 2024
- Baths:
- 4.00
- MLS#:
- 10395872
- Subdivision:
- None
ADDITIONAL INFORMATION
Stunning New Construction Home on One-Acre Corner Lot Near Downtown Newnan! Welcome to your dream home! This beautifully designed New Construction offers 4 spacious bedrooms and 3.5 bathrooms, situated on a generous one-acre corner lot just minutes from downtown Newnan. Step inside to discover an inviting open-concept layout, perfect for modern living and entertaining. The main level features a luxurious owner's suite complete with a spa-like ensuite, showcasing a wet room with both a soaking tub and a shower with a Frameless glass enclosure. The gourmet kitchen is a chef's delight, boasting a magnificent 10-foot island that overlooks the living room, creating a seamless flow for gatherings. An eye-catching open staircase, adorned with beautiful railings, leads you to the second floor, where you'll find a second owner's suite, complete with his and her closets and a spacious ensuite bathroom. Two additional bedrooms share a well-appointed bathroom, and a cozy reading nook provides the perfect spot for relaxation. The expansive media/bonus room over the garage adds even more space for entertainment or leisure activities. Outdoor living is just as impressive, with a covered front porch that welcomes you home and a covered patio in the back, featuring a game day fireplace, ideal for entertaining year-round. Convenience is key, with a laundry room on the main level and a half bath tucked under the stairs for guests. Don't miss your chance to own this exceptional home in a prime location! Schedule a viewing today!
$540,000
0 Highway 29 N Newnan, GA 30263
- Type:
- General Commercial
- Sq.Ft.:
- 1,862
- Status:
- Active
- Beds:
- n/a
- Lot size:
- 5.04 Acres
- Year built:
- 1910
- Baths:
- MLS#:
- 10395818
ADDITIONAL INFORMATION
POTENTIAL COMMERCIAL! Wooded 5.04+/- Acres with old house on Highway 29 North of Newnan. Adjoins convenience store and church. Good road frontage on Highway. Sewer nearby can be run to subject property by buyer at buyer's expense. Has public water. Had inground swimming pool that was filled in and old well on property was filled in. Home could be possible office or residence. Two car detached garage with auto openers. All sold "as is". Rezoning to be done by buyer at buyer's expense.
$625,000
9 Elm Street Newnan, GA 30263
- Type:
- Single Family
- Sq.Ft.:
- 2,350
- Status:
- Active
- Beds:
- 4
- Lot size:
- 0.28 Acres
- Year built:
- 2018
- Baths:
- 4.00
- MLS#:
- 10394917
- Subdivision:
- None
ADDITIONAL INFORMATION
It's all about location! 4 bed/3.5 bath home with an unfinished basement in Downtown Newnan. The front porch with swing welcomes you, as you enter the family room with brick fireplace and shiplap you notice the open floor plan. Dining area that can easily accommodate a large dining table. The kitchen has custom cabinets, tile backsplash, cypress wood range hood and quartz countertops. Doors open to a great screened in porch with fireplace. Owners suite on the main level with soaking tub and separate tile shower and walk in closet. Upstairs you will find a secondary bedroom with a private bathroom, and 2 additional bedrooms that share a bathroom. Full unfinished basement stubbed for a future bathroom and kitchen. Fenced in backyard. Great location. Walk to restaurants and shopping.
$449,900
27 Ashton Place Newnan, GA 30265
- Type:
- Single Family
- Sq.Ft.:
- 2,531
- Status:
- Active
- Beds:
- 4
- Lot size:
- 0.23 Acres
- Year built:
- 2018
- Baths:
- 3.00
- MLS#:
- 10394773
- Subdivision:
- Ashton Place
ADDITIONAL INFORMATION
Come Fall in love with this 4 Bedroom Home with Designer Touches in the amenity filled Ashton Place Community! When you first step inside you are welcomed with beautiful hardwood flooring and to the right a large formal dining area with a coffered ceiling. The owners added exquisite finishes such as crown molding and judges paneling throughout, with a striking board and batten accent wall in the family room, and a fireplace with elegant glass doors. The kitchen has granite countertops, stainless steel appliances, a classic white subway tile backsplash, abundant cabinetry-including a lazy Susan and built-in pull-out trash drawer-designed for both style and functionality and a large pantry. They even added white cabinets to the laundry room for extra storage. Upstairs you will find an oversized owners suite and an ensuite with custom tile work, stand-up tiled shower, separate tub, and his and her granite vanities! There are 3 additional nice sized secondary bedrooms as well! The sellers finished the garage flooring with Epoxy and then step outside to the game day patio, perfect for outdoor gatherings and entertaining, all situated on a desirable corner lot. Fabulous Location... You can walk to the community amenities and the Elementary School. You are also conveniently located near Ashley Park, Peachtree City, about 7 minutes to the Newnan Piedmont Hospital, I-85 and approximately 30 minutes to the Airport! Don't miss your chance to see this exceptional home-schedule your private showing today!
- Type:
- Single Family
- Sq.Ft.:
- 3,493
- Status:
- Active
- Beds:
- 4
- Lot size:
- 7.48 Acres
- Year built:
- 1992
- Baths:
- 3.00
- MLS#:
- 10393814
- Subdivision:
- None
ADDITIONAL INFORMATION
Country living 5 minutes from charming down town Newnan. This 4 bed 3 bath consists of 3 bedrooms 2 baths on the main floor with stunning lake views and 1 bed and 1 bath downstairs. Master on main level walks out to balcony and has a large closet and bath. This 4 sides brick gem on ~7.5 acres has a lake front view from most rooms in the house, mostly finished basement that walks out to the lake, large storage area also in the basement, boat door and garage for Polaris, 4 wheeler, or fishing boat, a separate workshop with power, a shipping container for storage of mower or tractor. No HOA or deed restrictions.
$490,000
73 Inverness Avenue Newnan, GA 30263
- Type:
- Single Family
- Sq.Ft.:
- 3,068
- Status:
- Active
- Beds:
- 5
- Lot size:
- 0.27 Acres
- Year built:
- 2015
- Baths:
- 3.00
- MLS#:
- 10394161
- Subdivision:
- Lakeshore
ADDITIONAL INFORMATION
Welcome home to this traditional two-story that is convenient to so many things in Newnan. Shopping, Interstate access, Downtown, LINC, and so much more. This home boast 5 large bedrooms, a combination Living/Dining room, Huge kitchen with ample counter space, breakfast area and an elevated deck off the back. Plenty of room to expand in the unfinished framed basement which is stubbed for an additional bath to be added in the future. Agents, please use ShowingTime for scheduling appointments.
$297,989
65 Mallard Lane Newnan, GA 30263
- Type:
- Single Family
- Sq.Ft.:
- 1,400
- Status:
- Active
- Beds:
- 3
- Lot size:
- 2.59 Acres
- Year built:
- 1991
- Baths:
- 2.00
- MLS#:
- 10394256
- Subdivision:
- Mallard Landing
ADDITIONAL INFORMATION
Welcome to your new home! Located 3.5 miles away from the heart of Downtown Newnan, is this charming 3 bed/2 bath ranch sitting on a peaceful 2.59-acre cul-de-sac lot on a quiet street that you probably never even knew existed! Step right up onto the HUGE covered rocking chair front porch (It is the length of the house!!!) Upon entering, you are greeted by beautiful LVP floors that flow throughout the main living areas AND the bedrooms! Tile bathrooms!! The spacious living room offers a comfortable, inviting space to relax or entertain, and flows seamlessly into the dining area and kitchen. The kitchen features white cabinets, gorgeous subway tile backsplash and a stainless steel fridge that stays with the home-one less thing for you to have to buy!! :) On the right side of the home, you'll find the bedrooms! Large primary suite, complete with an adorable shiplap wallpaper accent wall and a walk in closet. Private primary bathroom features a newly updated tile shower with a glass door! Secondary bedrooms are generously sized as well! If you are looking for a tranquil escape, look no further than a few steps outside your back door! Step outside to find a fenced in yard and a back deck - PERFECT for summer barbecues or peaceful afternoons while you enjoy the privacy of your 2.59+- acre lot. For those who need extra space, the 10x30 detached garage is the place that you have been dreaming of!!! Whether you envision it as a workshop, home office, or hobby space - the possibilities are endless!! It's already stubbed for power and features both a rolling garage door AND a standard entry door for easy access. Newer HVAC system with all new ductwork, septic tank was pumped in 2022. Don't miss the opportunity to experience this slice of country living, so close to downtown Newnan AND UNDER $300K! Schedule your showing today!!! :)
$540,000
1556 Highway 29 N Newnan, GA 30263
- Type:
- Single Family
- Sq.Ft.:
- 1,862
- Status:
- Active
- Beds:
- 3
- Lot size:
- 5.04 Acres
- Year built:
- 1910
- Baths:
- 2.00
- MLS#:
- 10394152
- Subdivision:
- None
ADDITIONAL INFORMATION
CIRCA 1910 BUNGALOW / COTTAGE STYLE HOME IN NORTH COWETA ON 5.04+/- ACRES BASED ON NEW SURVEY! 3 Bedrooms, 2 Baths. Upstairs bedroom has no heat or a/c. Home has a Living Room with a fireplace that has a gas heater in it, Formal Dining Room, Kitchen with appliances and walk-in pantry, Den with pine paneling. Hardwood flooring under carpet. Concrete front porch. Detached double garage w/remote access. Old garage. In-ground pool has been filled in. Property is mostly wooded. Circular drive off round-about. Property is sold 'as is' with no disclosure. No furnishings, household items or decor are included in this sale. Property is POTENTIAL COMMERCIAL and adjoins a convenience store, vegetable vendor on one side and a church on the other side and also backs up to a subdivision. This property is prime to be rezoned commercial. Great location in North Coweta with public sewer nearby. Property is presently zoned RC (Rural Conservation). An old well on the property was filled in and property was connected to public water. NOTE: If buyer has property rezoned to Commercial, then public sewer is available nearby and may be available for this property at the buyer's expense per Coweta County Water Authority. Public sewer is not available for residential use at this location.
$2,700,000
205 Arbor Springs Parkway Newnan, GA 30265
- Type:
- Single Family
- Sq.Ft.:
- 8,304
- Status:
- Active
- Beds:
- 6
- Lot size:
- 4.4 Acres
- Year built:
- 2000
- Baths:
- 9.00
- MLS#:
- 10392997
- Subdivision:
- Arbor Springs
ADDITIONAL INFORMATION
Once in a lifetime opportunity to own this exquisite 4+ acre gated estate in prestigious Arbor Springs. Perfectly situated on both the golf course and lake this private masterpiece has to be seen to be believed. The main level welcomes you with hand tumbled travertine stone flooring and a grand foyer with a curved iron staircase. A formal dining room is just off the kitchen and foyer and an office with built ins is perfectly tucked in on the other side. Ahead you'll find a true great room with a stunning custom chandelier. The spacious living area is open to a bar, breakfast area and chef's kitchen with double islands, top of the line appliances, and walk in pantry, half bath and private porte-cochere entrance. Just outside the kitchen/living area you will find the heated pool and spa, outdoor kitchen, and pool house with a bedroom and full bath. Continue through the home and find the Primary Suite with sitting area and fireplace, marble ensuite that opens to a private garden area, and custom closet. An expanded 3 car garage and laundry room with sink and cabinets and an additional half bath complete the main level. Upstairs you will find 3 secondary bedrooms each with a private en suite and additional laundry access. The finished terrace level offers a game room, wine cellar and home theater. As well as 2 more additional living rooms, hair salon, bedroom with full bath, and ample unfinished area for storage or future use. The backyard is ready for entertaining with low maintenance turf, impeccably landscaped with stone patio outdoor kitchen area, and custom pavilion and dock that's game day ready. Great views from every room of this home. Great location, wonderful schools, easy access to I-85, Atlanta Hartsfield airport. Come see why Arbor Springs is Coweta County's most desirable neighborhood.
- Type:
- Single Family
- Sq.Ft.:
- 2,779
- Status:
- Active
- Beds:
- 4
- Lot size:
- 1 Acres
- Year built:
- 2024
- Baths:
- 4.00
- MLS#:
- 10393582
- Subdivision:
- Belle Hall
ADDITIONAL INFORMATION
Springer A - Four Bedrooms and 3-1/2 Baths. The Springer is a true ranch style home with no stairs. Beautiful kitchen with wall oven and microwave. Shaker White Cabinets with quartz countertops. Electric cook-top with stainless steel chimney venthood. Breakfast Window, Family Room and Primary Bedroom each have large picture windows for great views and sunlight. Large family room with wood-burning fireplace. Split Bedroom layout. Split Bedroom layout. Primary bedroom with ensuite bath. Bathroom with dual vanity, soaking tub and tile shower. Large walk-in closet. Two secondary bedrooms share hall bath. One secondary bedroom has private bath and large walk-in closet. Covered back porch plus additional patio uncovered.
- Type:
- Single Family
- Sq.Ft.:
- 2,814
- Status:
- Active
- Beds:
- 4
- Lot size:
- 1 Acres
- Year built:
- 2024
- Baths:
- 3.00
- MLS#:
- 10393563
- Subdivision:
- Belle Hall
ADDITIONAL INFORMATION
Harris A - Four Bedrooms and 3 Full Bath. The Harris is a true ranch style home with no stairs. All four bedrooms and three full baths are on the same level. Beautiful kitchen with wall oven and microwave. Dove Gray Cabinets with quartz countertops. Electric cook-top with stainless steel chimney venthood. Breakfast / Dining area with built-in Buffet. Large family room with wood-burning fireplace. Split Bedroom layout. Primary bedroom with large picture window for great sunlight. Bathroom with dual vanity, soaking tub and tile shower. Large walk-in closet with laundry room access. Three additional bedrooms and two baths. Covered back porch plus additional patio uncovered. Wooded / private back yard.
- Type:
- Single Family
- Sq.Ft.:
- 2,814
- Status:
- Active
- Beds:
- 4
- Lot size:
- 1 Acres
- Year built:
- 2024
- Baths:
- 3.00
- MLS#:
- 10393542
- Subdivision:
- Belle Hall
ADDITIONAL INFORMATION
Harris A - Four Bedrooms and 3 Full Bath Ranch with 3-car Garage. The Harris is a true ranch style home with no stairs. All four bedrooms and three full baths are on the same level. Beautiful kitchen with wall oven and microwave. Smooth electric smooth cook-top with stainless steel chimney venthood. Breakfast / Dining area with built-in Buffet. Large family room with wood-burning fireplace. Split Bedroom layout. Primary bedroom with large picture window for great sunlight. Bathroom with dual vanity, soaking tub and tile shower. Large walk-in closet with laundry room access. Three additional bedrooms and two baths. Covered back porch plus additional patio uncovered. Wooded / private back yard.
- Type:
- Single Family
- Sq.Ft.:
- 3,458
- Status:
- Active
- Beds:
- 5
- Lot size:
- 0.36 Acres
- Year built:
- 2002
- Baths:
- 5.00
- MLS#:
- 10393464
- Subdivision:
- Summer Grove
ADDITIONAL INFORMATION
Stunning 3-Story Home in the Desirable Lake Forest Subdivision of Summer Grove, Newnan Welcome to this exquisite 3-story, 4-bedroom, 4.5-bathroom home located in the sought-after Lake Forest subdivision within Summer Grove. With a perfect balance of modern elegance and comfortable living spaces, this property offers exceptional craftsmanship and design throughout. From the stunning brick-front exterior to the meticulously designed interiors, this home is ready to exceed your expectations. Exterior Features: As you approach the home, you're greeted by a charming front porch that sets the tone for the warm and inviting atmosphere within. The brick front, combined with siding, provides a classic yet timeless look. Enjoy privacy in the beautifully landscaped backyard featuring paver stones, perfect for entertaining or relaxing in your own outdoor retreat. The 2-car garage offers not only ample parking but also a painted floor, workstation, built-in cabinets, and additional storage space for all your needs. First Floor: Step inside to find gleaming hardwood floors throughout the kitchen and breakfast nook area. The kitchen is a chef's dream, boasting custom cabinetry, granite countertops, and stainless steel appliances, including an electric stove. Plantation shutters adorn the windows, providing both style and privacy. Relax in the cozy living room, complete with a gas fireplace framed by custom bookshelves-a perfect spot for unwinding after a long day. There's also a private office or flex room, ideal for working from home, and a formal dining room for hosting guests. The first floor is rounded out by a large laundry room, a convenient half bath, and a carpeted master suite featuring a spa-like bathroom with jetted tub, double vanities, and a spacious walk-in closet. Second Floor: The second level opens to a carpeted den or man cave with a fireplace, offering a versatile space for entertaining or relaxing. Three additional generously sized bedrooms and two full baths provide plenty of room for family or guests. A unique feature of the second floor is the "Idea Incubator" - a flexible office space perfect for brainstorming or pursuing creative projects. For even more storage or bonus space, there's finished attic access through one of the secondary bedrooms. Third Floor: The third floor is a true gem-a spacious, oversized flex room complete with its own full bath and walk-in shower. Whether used as an additional bedroom, game room, or media space, this area is ideal for accommodating a wide variety of needs. Community & Location: Located within the prestigious Summer Grove community, residents have access to a wide range of amenities, including pools, golf courses, tennis courts, and walking trails. The home is conveniently close to shopping, restaurants, and major interstates, making commuting and entertainment options easily accessible. This home combines luxury, comfort, and convenience in a vibrant community. Whether you're looking for room to grow, entertain, or simply relax, 458 Lake Forest in Newnan is a must-see. Schedule your private showing today and fall in love with all this incredible property has to offer!
- Type:
- Single Family
- Sq.Ft.:
- 3,043
- Status:
- Active
- Beds:
- 4
- Lot size:
- 1.6 Acres
- Year built:
- 2009
- Baths:
- 3.00
- MLS#:
- 10393138
- Subdivision:
- Austin Storey Farms
ADDITIONAL INFORMATION
Welcome to your new home in Austin Storey Farms. Seller offering $10,000 in concessions. This fantastic 2 story home offers 4 bedrooms, 21/2 baths, with the primary suite on the main floor. The kitchen has been updated and has a view into the keeping room with fireplace. Upstairs offers 3 bedrooms, office space and a bonus media room. The detached garage/workshop has 12' ceilings, 6" spray foam insulation, mini-split air conditioner, stairs to the attic area that is floored, 80 gallon air compressor, and there are cameras on the shop. Give us a call to schedule your showing.
- Type:
- Business Opportunities
- Sq.Ft.:
- 6,506
- Status:
- Active
- Beds:
- n/a
- Lot size:
- 9.22 Acres
- Year built:
- 1955
- Baths:
- MLS#:
- 10393208
ADDITIONAL INFORMATION
This 9.34 acre corner lot fronting the Highway 34 Bypass and Highway 70 (Roscoe Rd) is a prime commercial development opportunity in the city limits of Newnan, Georgia. This truly is a rare opportunity for visionary developers and investors seeking a strategic location with unmatched accessibility as this property has direct access from the high-traffic 34 Bypass as well as access via Hwy 70/Roscoe Road. This strategic positioning ensures maximum visibility and effortless ingress/egress for future customers and supply chains. The site is ideally suited for a variety of commercial ventures, including: major grocery store chain, retail development, mixed-use complex, etc. With its generous acreage and flexible zoning, the possibilities are limited only by your imagination. Newnan, known as the "City of Homes," is experiencing rapid growth and development. Its strategic location just 40 miles southwest of Atlanta makes it an attractive destination for businesses looking to capitalize on the expanding metro area while maintaining a charming, small-town feel.
$719,000
1110 Beavers Road Newnan, GA 30263
- Type:
- Single Family
- Sq.Ft.:
- 5,865
- Status:
- Active
- Beds:
- 5
- Lot size:
- 20 Acres
- Year built:
- 1987
- Baths:
- 5.00
- MLS#:
- 10392628
- Subdivision:
- None
ADDITIONAL INFORMATION
Welcome to this stunning Victorian estate set on 20 sprawling acres. As you step through the front door, you're immediately greeted by a breathtaking two-story open foyer, where intricate tilework adorns the walls, setting the tone for the rest of the home. Moving through the foyer and past the grand staircase, you'll enter the inviting living room, where a cozy fireplace beckons you to relax and unwind. Adjacent to the living room is the well-appointed kitchen, featuring sleek solid surface countertops, stainless steel appliances, a double wall oven, and a spacious breakfast bar-perfect for casual meals or entertaining. With plenty of cabinetry, you'll have no shortage of storage. Just off the kitchen, you'll discover a billiard room, ideal for fun and leisure. Also on this level is a large laundry room, complete with ample storage space, as well as convenient access to the main level's two-car garage. Heading upstairs, you'll find the expansive primary suite. This luxurious retreat boasts his-and-hers closets and an ensuite bathroom that features a jetted tub and a separate shower, offering the ultimate spa-like experience. There are three additional generously sized bedrooms and two more bathrooms on this floor, providing comfort and space for everyone. The finished basement is a versatile haven, offering a bedroom, full bath, office space, and even a second kitchen with a pantry-making it perfect for guests or extended family. There's also a large unfinished area that's perfect for additional storage or future expansion. Outside, the property continues to impress. A sparkling inground pool and a charming pool house provide endless entertainment options during the warmer months. Beyond the pool, you'll find a serene lake stocked with bass and a versatile outbuilding that can serve as a shop or barn. Carlift will convey with property. This tranquil retreat offers peace and privacy, yet it's just minutes from I-85, combining the best of rural and convenient living.
$1,100,000
51 Pope Street Newnan, GA 30263
- Type:
- General Commercial
- Sq.Ft.:
- n/a
- Status:
- Active
- Beds:
- n/a
- Lot size:
- 4.12 Acres
- Year built:
- 2024
- Baths:
- MLS#:
- 7469362
ADDITIONAL INFORMATION
An exceptional investment opportunity! This prime piece of developed land is fully approved for the construction of 11 townhomes, making it ideal for developers looking to create a modern, residential townhome community perfectly positioned in the growing City of Newnan. Newnan is located approximately 40 miles southwest of Atlanta. //// Key features of the property include: • Zoning and permits: All zoning approvals and building permits are in place, allowing for immediate construction of 11 townhomes. *** • Infrastructure: The site is in process to build with essential infrastructure, including utilities such as water, electricity, and sewer lines, saving you time and upfront costs. *** • Location: Nestled in a highly sought-after neighborhood, this land offers easy access to local amenities, schools, parks, and public transportation, ensuring strong market appeal for future homebuyers. *** • Architectural Plans: Optional, pre-approved architectural plans for contemporary townhomes are available, showcasing designs for 3 to 4-bedrooits with private garages and outdoor living spaces. *** • Builder – The seller as the builder, will help you to build the project if needed. *** This project presents an excellent opportunity for developers to build and sell premium townhomes in a thriving area. Whether you're looking to create a luxury residential community or build high-demand homes, this land is ready for your vision.
$519,000
425 Fairway Court Newnan, GA 30265
- Type:
- Single Family
- Sq.Ft.:
- 4,360
- Status:
- Active
- Beds:
- 5
- Lot size:
- 0.26 Acres
- Year built:
- 1994
- Baths:
- 3.00
- MLS#:
- 10392415
- Subdivision:
- The Fairways At White Oak
ADDITIONAL INFORMATION
Welcome to an exceptional residence in the heart of Newnan, Georgia, where comfort meets convenience in this thoughtfully designed spacious home. Positioned strategically near the prestigious White Oak Golf Club, this home offers both elegance & accessibility for those seeking a maintenance-free lifestyle. Step inside to discover carefully planned living spaces featuring elegant, vaulted ceilings that create an open, airy atmosphere without an overwhelming amount of space. The home's practical layout seamlessly connects formal and casual areas with wider openings and smooth transitions throughout, making it perfect for both relaxed daily living and gracious entertaining. Inside & out, this residence showcases practical luxury w/carefully chosen upgrades focused on both comfort & functionality. The great flow of this floorplan, premium finishes, & thoughtful design elements create an environment that is both impressive & wonderfully livable. The primary bedroom serves as a peaceful sanctuary on the main level, while additional bedrooms provide comfortable accommodations for other household members, visitors, or the various other ways we use our spaces today. For those who need more bedrooms or space to expand their living options, the finished basement offers unlimited potential whether its everyday living needs, workspace, or recreational space, the flexibility offered in this amazing space will meet your needs! The crown jewel of this gorgeous home is the bright, welcoming sunroom, specifically designed for year-round enjoyment & exceptional views! Large windows flood this space w/natural light, creating an ideal setting for morning tea/coffee, afternoon reading, or simply watching the sunset after a long day. This breathtaking space truly exemplifies the attention to detail & quality of living you want in a home. The well-designed outdoor spaces offer level access to serene outdoor living experiences. The property's prime location on the golf course provides an ever-changing panorama of manicured landscapes, adding a touch of resort style living to your daily experiences. Location is another important factor when choosing a home, and this location truly shines when it comes to convenience & accessibility. Minutes away lies historic downtown Newnan, the city of homes, boasting charming boutiques & restaurants. Modern amenities are equally convenient w/your favorite name brand stores, movies, premium dining, & more at Ashley Park. If local community events & the arts are something you're interested in, The Newnan Center is located just minutes away keeping great entertainment at your fingertips! Peace of mind comes from knowing Piedmont Newnan Hospital, & other highly rates medical facilities, are in close proximity, ensuring that medical care is always readily available. Located 30 minutes from Hartsfield-Jackson International Airport, & 35 minutes from Downtown Atlanta, this home provides convenient access to all major destinations. The neighborhood's excellent location provides easy access to all of this, along w/other essential services & local area amenities all while maintaining a quiet, peaceful, and dignified atmosphere. This exceptional property represents more than just a home; it's an opportunity to embrace a lifestyle where comfort, convenience, & community naturally come together. Whether you want to host big gatherings, just enjoy peaceful quite moments, or take on a more outdoor focused lifestyle, we think this home will provide the perfect setting for your next chapter.
$299,500
3072 Highway 154 Newnan, GA 30265
- Type:
- Other
- Sq.Ft.:
- 1,800
- Status:
- Active
- Beds:
- n/a
- Lot size:
- 1.94 Acres
- Year built:
- 1990
- Baths:
- MLS#:
- 10392292
ADDITIONAL INFORMATION
Just under 2 acre lot with frontage on Highway 154. Gated drive leads back to a 2-story barn with lots of space for parking. Many possible uses including antique shop, art studio, office, cabinet shop, etc. Current zoning is C with a Conditional Use Permit, but other Commercial zonings are possible. Can be sold with adjacent 2.83 acre Commercial lot zoned O&I.
Open House:
Saturday, 1/4 8:00-7:00PM
- Type:
- Single Family
- Sq.Ft.:
- 2,215
- Status:
- Active
- Beds:
- 3
- Lot size:
- 0.17 Acres
- Year built:
- 2006
- Baths:
- 2.00
- MLS#:
- 10391718
- Subdivision:
- BELMONT PARK SUB PH 1
ADDITIONAL INFORMATION
Welcome to this beautifully updated home. The interior boasts a fresh coat of neutral color paint that perfectly complements the partial flooring replacement. The living area features a cozy fireplace, perfect for those chilly evenings. The kitchen is fully equipped with all new stainless steel appliances, ready for your culinary adventures. Retreat to the primary bathroom, offering a separate tub and shower for your relaxation needs. The home also features a covered patio overlooking a fenced-in backyard, perfect for outdoor entertaining. With its tasteful updates and well-thought-out features, this property is ready to be make your new home.
Open House:
Saturday, 1/4 8:00-7:00PM
- Type:
- Single Family
- Sq.Ft.:
- 2,175
- Status:
- Active
- Beds:
- 4
- Lot size:
- 0.19 Acres
- Year built:
- 2004
- Baths:
- 3.00
- MLS#:
- 10391645
- Subdivision:
- BELMONT PARK SUB PH 1
ADDITIONAL INFORMATION
Welcome to your new sanctuary! This property boasts a cozy fireplace to warm up those chilly nights. The neutral color paint scheme gives you a blank canvas to add your personal touch. Enjoy the outdoors with a lovely patio, perfect for relaxing. The interior is freshly painted, and partial flooring replacement has been done to ensure everything is in tip-top shape. Come see this gem and make it your own.
$360,000
20 Sepia Oak Drive Newnan, GA 30263
- Type:
- Single Family
- Sq.Ft.:
- 1,514
- Status:
- Active
- Beds:
- 3
- Year built:
- 2023
- Baths:
- 3.00
- MLS#:
- 10391589
- Subdivision:
- The Cottages At Brown Ridge
ADDITIONAL INFORMATION
**For Sale or Lease** Welcome to the Weston House Plan, a charming craftsman-style home nestled on a picturesque corner lot in the highly sought-after Cottages at Browns Ridge community in Newnan. This beautifully designed 3-bedroom, 2.5-bath home offers an inviting open-concept layout perfect for modern living. The spacious family room seamlessly flows into a delightful kitchen featuring stainless steel appliances, elegant Espresso Maple cabinets, and granite countertops. A large kitchen bar opens to the family room, making it ideal for entertaining. Step outside to the expanded 20' x 12' back patio, perfect for relaxing and enjoying scenic views. The main level is finished with durable LVP flooring throughout and includes a well-placed powder room for added convenience. Upstairs, the expansive owner's suite offers a luxurious en suite bath with dual sinks, a linen closet, and a large walk-in closet. A versatile loft space provides the perfect spot for a home office or study, while two additional bedrooms, a full bath, and a laundry room ensure ample space and convenience for family or guests. Additional highlights include a 2-car garage with plantation-style carriage doors, 30-year architectural roof shingles, and a generous backyard. This low-maintenance home is part of a community with $150 per month HOA dues that cover basic landscaping and exterior upkeep. Residents enjoy easy access to the Linc Trail and are just a short walk away from the shops and entertainment at Ashley Park, with downtown Newnan only minutes away. Experience the perfect blend of style, comfort, and convenience in this stunning home!
- Type:
- Single Family
- Sq.Ft.:
- 2,206
- Status:
- Active
- Beds:
- 3
- Lot size:
- 0.2 Acres
- Year built:
- 2004
- Baths:
- 3.00
- MLS#:
- 10390307
- Subdivision:
- Belmont Park
ADDITIONAL INFORMATION
Wonderful Home Located on a Corner Lot! This move in ready home has: NEW ROOF, NEW FLOORING, NEW CARPET, FRESHLY PAINTED +++ Offering 3-bedrooms, 2.5-bathrooms, this Home offers a perfect blend of comfort and functionality. On the first floor, you'll discover a formal living room and dining room, ideal for entertaining guests. The large open kitchen features a breakfast area, while the expansive family room boasts high ceilings, creating a welcoming atmosphere. Additionally, there's a convenient powder room and attached 2-car garage. Upstairs, the generously-sized master suite includes a walk-in closet, separate shower, tub, and toilet for your relaxation and comfort. Two additional bedrooms share a full bathroom, and a laundry room adds convenience. Situated on a level corner lot, this home has been recently updated with a brand new roof in 2024, Brand New water heater installed in 2024, HVAC installed in 2018, Brand New flooring throughout the house 2024, complemented by fresh interior paint and a recently pressure-cleaned exterior. Enjoy the convenience of close access to the historic Old Town of Newnan! Don't miss out on this gem of a home-schedule your showing today before it's gone!
- Type:
- Single Family
- Sq.Ft.:
- 1,339
- Status:
- Active
- Beds:
- 3
- Year built:
- 2003
- Baths:
- 2.00
- MLS#:
- 10389772
- Subdivision:
- North Square At Avery Park
ADDITIONAL INFORMATION
** Charming 3-Bedroom Home in Avery Park! ** Welcome to your dream home in the desirable Avery Park community! This 1300+ square-foot residence features an inviting open concept layout with split floor plan, perfect for modern living. This home hosts three comfortable bedrooms and two well-appointed baths. Step inside to find a fireplace that adds warmth and character to the living area, making it the ideal spot for gatherings with family and friends. The kitchen seamlessly flows into the dining and living spaces, creating a perfect environment for cooking and entertaining. The property boasts a two-car garage, providing ample storage and parking space. Enjoy the privacy of a fenced backyard. New HVAC and New Water Heater along with other upgrades. Located just minutes from I-85, this home offers easy access to shopping, dining, and entertainment options. The community amenities include a refreshing swimming pool and tennis courts, ideal for an active lifestyle. Don't miss out on this fantastic opportunity to own a beautiful home in Avery Park! Schedule your showing today!
- Type:
- Single Family
- Sq.Ft.:
- 1,628
- Status:
- Active
- Beds:
- 3
- Lot size:
- 0.18 Acres
- Year built:
- 2024
- Baths:
- 2.00
- MLS#:
- 10389755
- Subdivision:
- None
ADDITIONAL INFORMATION
Downtown Delight, 1628 square feet of newly constructed elegant and tasteful design offering 3 bedrooms and 2 baths. Large front porch and a private patio area in the back. Stunning kitchen design! The huge open kitchen hosts brand-new stainless steel appliances with granite countertops, tons of cabinets, and a walk-in pantry. The lovely kitchen island is designed to serve meals and allow you to enjoy morning coffee time. All LED lighting fixtures with ceiling fans. The Roomy Master suite has a tub with a separate tile shower and two enormous walk-in closets. The other two bedrooms are spacious with large closets. Beautiful white wooden blinds in all rooms. This house has plenty of storage space with a spacious laundry room. Take an afternoon stroll to historic downtown Newnan to enjoy shopping, restaurants, social gatherings, and the weekend farmers market, or have an afternoon on your private patio out back with a ceiling fan. Appointments are required. Schedule through Showing Time or contact Kimberly Albertson at 850-688-4997. Access will be made for agents unable to access Supra Box. Northstar Preferred Lending Agent Rachel Jernigan is offering a LENDER CREDIT of $3000.00. Call Rachel today 850-982-9972 to get pre-qualified.

The data relating to real estate for sale on this web site comes in part from the Broker Reciprocity Program of Georgia MLS. Real estate listings held by brokerage firms other than this broker are marked with the Broker Reciprocity logo and detailed information about them includes the name of the listing brokers. The broker providing this data believes it to be correct but advises interested parties to confirm them before relying on them in a purchase decision. Copyright 2025 Georgia MLS. All rights reserved.
Price and Tax History when not sourced from FMLS are provided by public records. Mortgage Rates provided by Greenlight Mortgage. School information provided by GreatSchools.org. Drive Times provided by INRIX. Walk Scores provided by Walk Score®. Area Statistics provided by Sperling’s Best Places.
For technical issues regarding this website and/or listing search engine, please contact Xome Tech Support at 844-400-9663 or email us at [email protected].
License # 367751 Xome Inc. License # 65656
[email protected] 844-400-XOME (9663)
750 Highway 121 Bypass, Ste 100, Lewisville, TX 75067
Information is deemed reliable but is not guaranteed.
Newnan Real Estate
The median home value in Newnan, GA is $381,620. This is higher than the county median home value of $363,900. The national median home value is $338,100. The average price of homes sold in Newnan, GA is $381,620. Approximately 53.65% of Newnan homes are owned, compared to 42.16% rented, while 4.19% are vacant. Newnan real estate listings include condos, townhomes, and single family homes for sale. Commercial properties are also available. If you see a property you’re interested in, contact a Newnan real estate agent to arrange a tour today!
Newnan, Georgia has a population of 41,598. Newnan is more family-centric than the surrounding county with 34.03% of the households containing married families with children. The county average for households married with children is 32.35%.
The median household income in Newnan, Georgia is $71,630. The median household income for the surrounding county is $83,486 compared to the national median of $69,021. The median age of people living in Newnan is 34.9 years.
Newnan Weather
The average high temperature in July is 89.6 degrees, with an average low temperature in January of 30.8 degrees. The average rainfall is approximately 51 inches per year, with 1.1 inches of snow per year.

