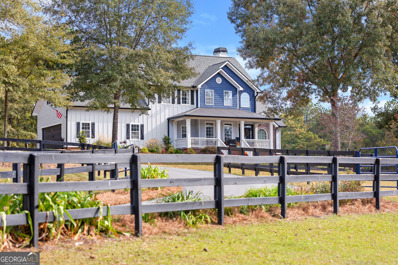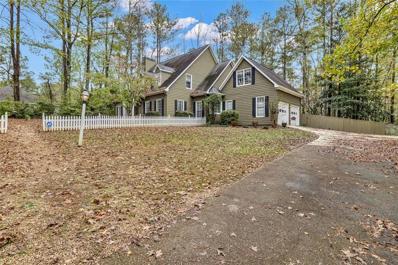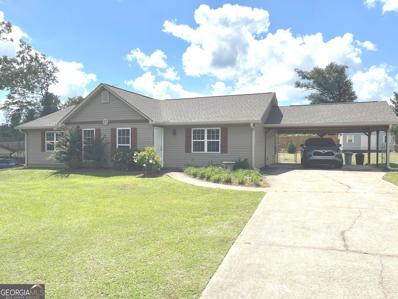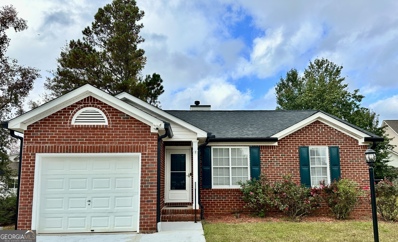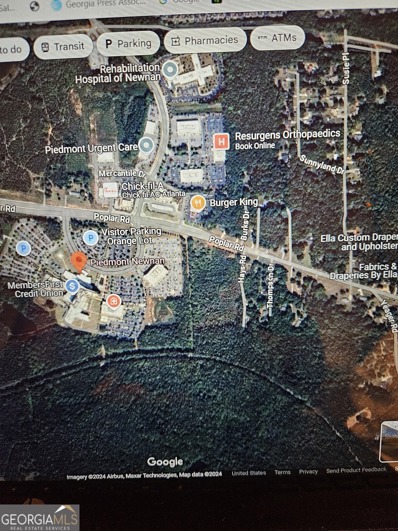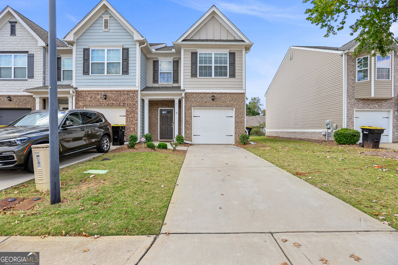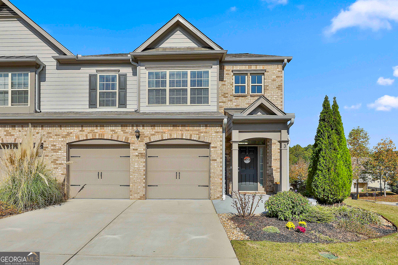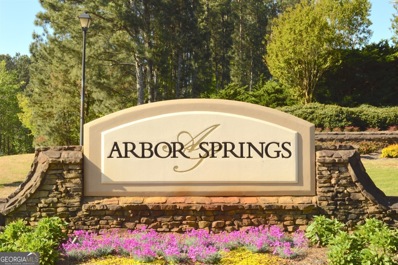Newnan GA Homes for Rent
$1,195,500
15 Foxboro Trail Newnan, GA 30263
- Type:
- Farm
- Sq.Ft.:
- 3,867
- Status:
- Active
- Beds:
- 6
- Lot size:
- 10.91 Acres
- Year built:
- 2000
- Baths:
- 4.00
- MLS#:
- 10404065
- Subdivision:
- Foxboro Farms
ADDITIONAL INFORMATION
Showings by appointment only with 24 hour notice. Gorgeous rare, horse farm on a private 10.9-acre gated estate located in the highly sought after Southern Coweta County. This home has been completely transformed from the inside out! Enter the property thru two beautiful rod iron w/ stone gates to a beautiful home sitting up on the hill surrounded by 4 board black fenced pastures. Greeting you at first approach is an oversized front patio overlooking the beautiful rolling views. This gated property hosts many features to include a large stable with 4 stalls, hay loft, tack room and 1/2 bath. A large, deep, oversized workshop with power and oversized lean-tos for all of your needs. Horse run ins located 3 at the main barn and in 2 of the 4 separate fenced fields with a working round pen. Water ran to all of the pastures with 4 total water heads, 3 of which are brand new. Lots of wildlife call this place home. The main home has been completely updated starting from 2023-2024 and features a master on the main with New and Refinished hardwood floors throughout the main floor. A large master bathroom with oversized double vanities, a soaking tub and custom tiled walk-in shower with plenty of storage space. To the living room a wall of floor to ceiling windows that overlook the beautiful rolling pastures and woods awaits offering plenty of natural lighting. Walk right out the French doors to an oversized fully covered back patio. The open floorplan is perfect for your family gatherings as the island seats a minimum of 6 with a separate breakfast nook. The Main Kitchen has beautiful unique leathered granite countertop, SS appliances to include Double ovens, trash compactor (upstairs and downstairs) Dishwasher and plenty or cabinetry. Upstairs you will find 2 oversized bedrooms that have plenty of closet space and one includes a wet bar ready for use and a full updated bathroom with granite countertops. In the downstairs in-law suite you will find a master bedroom with a private full bath, full eat in kitchen to include all appliances, a secondary bedroom, large living area with fireplace and oversized walk out patio. The home features an oversized 2 car garage with plenty of extra room to store, and additional covered parking under a wooden custom 25x20 carport. A bonfire area on the hill allows you to enjoy all of the views around the property and recently added is a 20x20 dog kennel. Plenty of parking with a additional 35x30 parking pad with Millins for your camper, horse trailers etc. Take a stroll on one of the many horse trail systems in the neighborhood! The views from every angle of this home are exquisite. There really is too much to list it is a must-see show stopping home. New HVAC System, Newer carpet, New and Newer Hardwood flooring, New tile floors, New electrical added to support hot tub downstairs, newer paint, New Granite, New fixtures, New everything. Pastures have been reseeded for two years with Bermuda grass. Master bathroom on the main floor is currently under renovation expected to be completed by 11/20. Seller is a licensed agent
- Type:
- Single Family
- Sq.Ft.:
- 1,372
- Status:
- Active
- Beds:
- 3
- Lot size:
- 1.25 Acres
- Year built:
- 2003
- Baths:
- 2.00
- MLS#:
- 7482347
- Subdivision:
- Walton Woods
ADDITIONAL INFORMATION
SELLER IS OFFERING BUYER CONCESSIONS with a competitive offer! Set on over an acre at the end of a quiet cul-de-sac, this fully refreshed Newnan ranch offers privacy and modern comfort in a serene, wooded setting. This beautifully updated 3-bedroom, 2-bathroom home is nestled at the end of a quiet cul-de-sac, offering a private, wooded yard and the peace and privacy you’ve been looking for. Step inside to find a bright, open floor plan with brand-new LVP flooring, fresh interior and exterior paint, and stylish fixtures throughout. The upgraded kitchen boasts painted cabinets, sparkling quartz countertops, a chic tile backsplash, and stainless-steel appliances—perfect for cooking and gathering. Both bathrooms feature quartz vanities, new fixtures, and a sleek, modern touch. Major updates like a 30-year roof, new HVAC system, water heater, and a new garage door with motor provide peace of mind for years to come. Enjoy Georgia evenings in your freshly landscaped backyard complete with a cozy firepit. Stylish, functional, and ready for you—this is the home you’ve been waiting for!
$419,000
3602 Roscoe Road Newnan, GA 30263
- Type:
- Single Family
- Sq.Ft.:
- 3,108
- Status:
- Active
- Beds:
- 4
- Lot size:
- 6.39 Acres
- Year built:
- 1984
- Baths:
- 3.00
- MLS#:
- 10409279
- Subdivision:
- None
ADDITIONAL INFORMATION
Discover a one-of-a-kind retreat nestled on a sprawling 6.39-acre lot, offering both privacy and convenience. This newly renovated house boasts 4 bedrooms and 3 bathrooms, spanning an impressive 3,108 square feet of living space. As you approach, you'll be captivated by the cabin-like feel, surrounded by nature yet still close to shopping centers and entertainment. Step inside to find a stunning enclosed porch featuring a dramatic two-story window wall, creating a seamless connection with the outdoors. Adjacent to this, a versatile room could serve as a sunroom or additional living space. The primary bedroom, located on the main floor, includes a luxurious tile shower. The main level also houses two additional bedrooms, a full bathroom, and a laundry room for added convenience. The spacious living room showcases a striking stone wall with a mantel, while planked wood ceilings throughout add warmth and character. Upstairs, a large loft area offers flexibility as a secondary living space, complete with a balcony overlooking the impressive window wall. The newly renovated kitchen is a chef's dream, featuring granite countertops, stainless steel appliances, and a walk-in pantry with a coffee bar. French doors lead to a charming breakfast room, providing another opportunity to enjoy the views through the window wall. Step outside onto the oversized deck, perfect for outdoor entertaining or simply soaking in the natural surroundings. This property also includes a shed for extra storage. With its quality construction, ample outdoor space, and generous lot size, this property offers a unique opportunity to own a secluded retreat while still being close to local amenities. Schedule your tour today!
- Type:
- Single Family
- Sq.Ft.:
- 1,468
- Status:
- Active
- Beds:
- 3
- Lot size:
- 0.72 Acres
- Year built:
- 1950
- Baths:
- 2.00
- MLS#:
- 10408856
- Subdivision:
- None
ADDITIONAL INFORMATION
Welcome to this beautifully remodeled 3-bedroom, 2-bath home, set on nearly an acre of land with no HOA! With 1,468 sq ft of living space, this home has been completely renovated from the studs up, all with proper permits. Recent updates include new heating and air systems, a new roof, upgraded electrical and plumbing, and a stunning new kitchen featuring custom cabinetry, granite countertops, and stainless steel appliances. The large covered front porch and expansive backyard offer plenty of room to relax and enjoy the outdoors. Move-in ready and competitively priced, this home combines modern updates with plenty of space to grow and thrive. Don't miss out on this fantastic opportunity!
$950,000
82 W Cove Drive Newnan, GA 30263
- Type:
- Single Family
- Sq.Ft.:
- 5,024
- Status:
- Active
- Beds:
- 4
- Lot size:
- 0.69 Acres
- Year built:
- 2007
- Baths:
- 5.00
- MLS#:
- 10409026
- Subdivision:
- Lake Redwine
ADDITIONAL INFORMATION
Beautiful Lake Redwine Custom Built 4BR/4.5 Bath Southern Living Home with Dazzling Water Views and Sunsets from the Expansive Breezy Covered Front Porch Complete With A Captivating Back Courtyard Entertaining Patio and Stone Fireplace*Grand Front Double Door Entry*Enjoy the Warmth and Charm of this Southern Living Home's Timeless Sense of Style and Function*Open and Airy Layout has Plenty of Natural Light*Great Rm with Custom Stone Fireplace*Savor the Elegance and Comfort of this Home - Designed to Welcome Friends and Family*Extensive Architectural Details/Moldings/Trim/Custom Hardwoods/Transoms*Chefs Kitchen with Custom Gathering Island/Cabinets/Double Oven/Granite/Pantry/Backsplash*Loads of Prep Space*Access to Back Grilling Patio and Entertaining Space*Magnificent Sunny Dining Room with Lake Views*Luxurious Owners Suite on Main with Front Porch Access and Lake Views*Owners Suite Spa Bath Custom Cabinetry/Soaking Tub/Sep Shower/Dual Sinks/Huge Tiled Walk-in Shower*Walk-In Closet with Custom Cabinetry*Access to Laundry Room with Sink and Custom Cabinets*Charming Half-Bath on Main with Decorator Wall-Paper*2 Bedrooms/Guest Suites Up with Ample Closet Space* Loft Area Up with Built In Cabinets and Office Area/Lake Views*Fabulous Terrace Level Boasts an Inviting Atmosphere to Relax and Unwind with a Movie/Game Day Pub*Exercise Rm/Craft Space/Full Bedroom with Private Bath*Double Door Entry Storage and Workshop Area*Huge Oversized 3 Car Garage on Main Level*Custom Drop Zone and Storage Space*Fully Landscaped and Irrigated Yard with Stone Step Accents/Lush Blooming Seasonal Perennials and Specimen Trees* Delight in Lake Redwine Lake Living *300 Acre Lake*Clubhouse*Marina*Resort Style Amenities-Lighted Tennis/New Playground/Kayak Launch Area/2 Pools/Lake Fishing/Swimming/Resident Clubs and Neighborhood Events* Driving Convenience to Historic Downtown Newnan Shopping and Dining*I-85 and Hartsfield International Airport*Celebrate the Holidays in this Spectacular Home!
- Type:
- Single Family
- Sq.Ft.:
- 3,671
- Status:
- Active
- Beds:
- 5
- Lot size:
- 1 Acres
- Year built:
- 2013
- Baths:
- 5.00
- MLS#:
- 10408976
- Subdivision:
- Northgate Preserve
ADDITIONAL INFORMATION
Wonderful...5 Bedroom - 4 Full Bath ...Home In Sought After Northgate Preserve Neighborhood In The Desirable Northgate High School District! Move In Ready, Open Plan With Hardwood Flooring! Primary Suite On Main Level Has Dual Sinks, Huge Soaking Tub, Separate Shower, Granite Counter Tops & Walk In Closet! Additional Bedroom On Main With Full Bath...Could Be Used For Home Office! Cozy Family Room Has Gorgeous Fireplace! Open, Eat In Kitchen Overlooks Keeping Room (Second Family Room) With Another Fireplace! ...Kitchen Has Stainless Steel Appliances, Granite Counter Tops, Gas Cooktop & Double Ovens! Separate Dining Room With Gorgeous Tray Ceilings & Crown Molding! Nice Size Mudroom Near Kitchen...Huge Laundry Room With Amazing Custom Cabinetry! Upstairs Features A Spacious Bonus Room (Could Be Used As A Bedroom) As Well As...2 Bedrooms & 2 Full Bathrooms! Huge Backyard Has Large Screened In Porch...Perfect For Entertaining! Fenced In Yard! 3 Car Garage With Epoxy Coating! A Must See!!! Close To Schools & Shopping!
$324,000
1265 Highway 16 Newnan, GA 30263
- Type:
- Other
- Sq.Ft.:
- 1,606
- Status:
- Active
- Beds:
- 3
- Lot size:
- 1.25 Acres
- Year built:
- 1952
- Baths:
- 3.00
- MLS#:
- 10410151
- Subdivision:
- None
ADDITIONAL INFORMATION
Amazing opportunity for someone seeking a Mix-use property! Imagine being able to comfortably reside on the property where you run your business. There are two building structures. The building in the back sits on a private quiet lot, with ample space to host guest. The building in the front is spacious with a private office space to the left, as you enter the property. This is a perfect space for the owner to have and run their business. There is a massive open space for a business space and patrons to visit. The back area is private. There is space for an employee break room, and even a separate area additional office space. This building has a powder room and full bathroom. The basement has a large space for storage. The basement is a perfect location to store inventory or make us to work on inventory before displaying it for customers. The basement also has two other areas for storage. A three-piece bathroom is also available. The residential home has a living room as you enter the front door. A barn style door divides the primary bedroom and living room. A spacious den is to the right of the living room, which opens up to the kitchen with beautiful solid wood cabinetry. A second bedroom is also in the home and is perfect for guests or another member of the family. There is also a full bathroom and washer and dryer hookup in the home. A fenced-in backyard is perfect for a private gathering. Two additional storage sites are located on the property. One behind the residential home and one to the side of the commercial building.
- Type:
- Single Family
- Sq.Ft.:
- 2,561
- Status:
- Active
- Beds:
- 5
- Lot size:
- 0.18 Acres
- Year built:
- 2024
- Baths:
- 3.00
- MLS#:
- 10410016
- Subdivision:
- Poplar Preserve
ADDITIONAL INFORMATION
MINUTES TO I-85 & 30MINUTES TO DOWNTOWN ATLANTA...What a Spacious & Incredible HAYDEN 5Bed/3Baths single family home. Open floor plan is design for today's lifestyles. Home Is Connected. Your new home is built with the industry leading smart home products that keep you connected. Open the door to flex space that is ideal for formal dining or a home office. The centrally located kitchen allows for bar stool seating and opens to the family room. In law suite with full bathroom on main level. Upstairs offers a private master suite with a dedicated bath with a separate soaking tub. A loft for entertaining & gracious secondary bedrooms with lots of closet space and laundry. PLEASE CALL AGENT FOR DETAILS ABOUT INCENTIVES! SHEILA HINES 404-277-8391 Photos used for illustrative purposes and do not depict actual home!!!
- Type:
- Single Family
- Sq.Ft.:
- 3,133
- Status:
- Active
- Beds:
- 5
- Lot size:
- 1.11 Acres
- Year built:
- 1994
- Baths:
- 4.00
- MLS#:
- 7482375
- Subdivision:
- Rosewood
ADDITIONAL INFORMATION
Welcome to your dream home! This spacious 1.5-story cottage-style residence boasts 5 bedrooms and 3.5 bathrooms. As you enter the foyer, you're greeted by beautiful hardwood floors that flow seamlessly into the separate living room and dining room. The dining room comfortably seats ten and will accommodate a large china cabinet and server. Continuing through, you'll pass the owner's suite featuring a cozy wood/gas fireplace. The primary bathroom is a sanctuary with a new walk-in spa tub, separate shower, dual sinks, and two walk-in closets. Upon leaving the primary suite, you'll find yourself in the vaulted family room, where a fireplace provides warmth and ambiance. This spacious room is perfect for two sitting areas and leads directly to the screened-in back porch and a separate deck, ideal for outdoor relaxation and entertaining. The large fenced backyard offers enough space for keeping chickens for fresh eggs or hosting cookouts. From the family room, you can access the upstairs teen suite, complete with a bathroom, large closet, and new LVP flooring. Head back downstairs into the family room to enter the updated eat-in kitchen, which features new quartz countertops and a large walk-in pantry with custom shelves by Closet By Design. The kitchen is equipped with new appliances, including a cooktop, dishwasher, farm sink, touchless faucet, and double ovens. Upstairs, you'll find three additional secondary bedrooms and another bathroom, providing plenty of space for guests. This home combines charm, functionality, modern amenities, and no HOA, making it an ideal place to call home. Not to mention, this home is in the perfect location for shopping, entertainment, and boarding horses at the two nearby stables. It is less than 5 miles from Ashley Park shopping center, the new Publix, and Newnan Country Club. Don't miss out on this incredible opportunity!
$319,900
7 Meadowsweet Lane Newnan, GA 30263
- Type:
- Single Family
- Sq.Ft.:
- 1,830
- Status:
- Active
- Beds:
- 3
- Lot size:
- 0.55 Acres
- Year built:
- 1987
- Baths:
- 2.00
- MLS#:
- 10408642
- Subdivision:
- Smokey Acres
ADDITIONAL INFORMATION
Immaculate ranch just 3 minutes from Newnan High School! Wonderful split B/R plan with large, open and airy great room, separate dining room, newer sunporch where you can enjoy your morning coffee while you watch the birds. Nice master with large walk-in closet. Big fenced backyard with a super playset for the kiddos, and a shop for storage and projects. Renovations done in 2021 and 2022 include: NEW ARCHITECTURAL-SHINGLED ROOF, NEW WINDOWS, NEW VINYL SIDING, HVAC, KITCHEN CABINETS, SUN PORCH, COVERED SITTING AREA OVERLOOKING PLAYSET AND BACKYARD, FENCE. Pride of ownership abounds! This gem is a great value and is move-in ready!
$499,900
310 Horizon Hill Newnan, GA 30265
- Type:
- Single Family
- Sq.Ft.:
- 2,919
- Status:
- Active
- Beds:
- 4
- Year built:
- 2005
- Baths:
- 3.00
- MLS#:
- 10408575
- Subdivision:
- Summergrove
ADDITIONAL INFORMATION
This home at this price won't last long! Discover the perfect blend of comfort, style, and community at 310 Horizon Hill, a breathtaking home nestled in the Summergrove neighborhood. This spacious 4-bedroom, 2.5-bathroom residence is designed for both everyday living and seamless entertaining. The gourmet kitchen features abundant cabinetry and elegant granite countertops, while the primary suite offers a luxurious, spa-inspired en-suite bath and a generous walk-in closet. Step outside to your fenced backyard, complete with a stunning patio, built-in water fountain, and cozy fireplace - an ideal setting for relaxing or hosting gatherings. As part of the vibrant Summergrove community, you'll enjoy access to exceptional amenities including golf, swimming, tennis, a lake, playground, and scenic walking trails. Conveniently located near top schools, shopping, dining, and major highways, this home offers the perfect combination of convenience and charm. Schedule your private showing today!
$295,000
101 Greentree Drive Newnan, GA 30265
- Type:
- Single Family
- Sq.Ft.:
- n/a
- Status:
- Active
- Beds:
- 2
- Lot size:
- 0.11 Acres
- Year built:
- 1996
- Baths:
- 2.00
- MLS#:
- 10407913
- Subdivision:
- Villas On The Green
ADDITIONAL INFORMATION
A true one level ranch, completely renovated, NEW ROOF AND GUTTERS. kitchen has been completely updated with NEW Appliances, Granite countertops in the kitchen, newer cabinets. New Shower in Main Bath with new Vanity, New Shower Door and vanity in Spare bath. Living room offers a beautiful pass through fireplace with built in shelves and a pass through counter as well. LVP flooring through out. Stunning home with easy access to anywhere in Newnan, Atlanta, the airport, you name it.
- Type:
- Single Family
- Sq.Ft.:
- 2,561
- Status:
- Active
- Beds:
- 5
- Lot size:
- 0.18 Acres
- Year built:
- 2024
- Baths:
- 3.00
- MLS#:
- 10410353
- Subdivision:
- Poplar Preserve
ADDITIONAL INFORMATION
MINUTES TO I-85 & 30MINUTES TO DOWNTOWN ATLANTA...What a Spacious & Incredible HAYDEN..5Bed/3Baths single family home. Open floor plan is design for today's lifestyles. Home Is Connected. Your new home is built with the industry leading smart home products that keep you connected. Open the door to flex space that is ideal for formal dining or a home office. The centrally located kitchen allows for bar stool seating and opens to the family room. In law suite with full bathroom on main level. Upstairs offers a private master suite with a dedicated bath with a separate soaking tub. A loft for entertaining & gracious secondary bedrooms with lots of closet space and laundry. PLEASE CALL AGENT FOR DETAILS ABOUT INCENTIVES! SHEILA HINES 404-277-8391 Photos used for illustrative purposes and do not depict actual home!!!
- Type:
- Single Family
- Sq.Ft.:
- 2,561
- Status:
- Active
- Beds:
- 5
- Lot size:
- 0.18 Acres
- Year built:
- 2024
- Baths:
- 3.00
- MLS#:
- 10410225
- Subdivision:
- Poplar Preserve
ADDITIONAL INFORMATION
MINUTES TO I-85 & 30MINUTES TO DOWNTOWN ATLANTA...What a Spacious & Incredible HAYDEN..5Bed/3Baths single family home. Open floor plan is design for today's lifestyles. Home Is Connected. Your new home is built with the industry leading smart home products that keep you connected. Open the door to flex space that is ideal for formal dining or a home office. The centrally located kitchen allows for bar stool seating and opens to the family room. In law suite with full bathroom on main level. Upstairs offers a private master suite with a dedicated bath with a separate soaking tub. A loft for entertaining & gracious secondary bedrooms with lots of closet space and laundry. PLEASE CALL AGENT FOR DETAILS ABOUT INCENTIVES! SHEILA HINES 404-277-8391 Photos used for illustrative purposes and do not depict actual home!!!
- Type:
- Single Family
- Sq.Ft.:
- 2,724
- Status:
- Active
- Beds:
- 5
- Year built:
- 2024
- Baths:
- 3.00
- MLS#:
- 10407560
- Subdivision:
- Chapel Hill
ADDITIONAL INFORMATION
Welcome to the stunning Everest III floor plan in Chapel Hill, Newnan, GA "The City of Homes!" This beautiful single-family home boasts 5 bedrooms and 3 bathrooms, with a spacious 2-car garage. Enjoy a stylish open-concept kitchen featuring elegant quartz countertops that overlook the breakfast area, double wall oven and family room perfect for entertaining and family gatherings. The bright and airy living space flows into a dining room adorned with coffered ceilings, adding a touch of sophistication. Retreat to the generous primary suite, a true oasis complete with a cozy sitting room, expansive walk-in closet, dual vanity, tub, and oversized shower. The first-floor guest suite offers privacy and ample space, making it ideal for a home office or a quiet library. Nestled in the sought-after Chapel Hill community, residents enjoy a variety of amenities, including parks, walking trails, and convenient access to shopping and dining. With its family-friendly atmosphere and top-rated schools, this neighborhood truly has it all. Experience the best of modern living in this thoughtfully designed home!
$749,975
25 The Terrace Newnan, GA 30263
- Type:
- Single Family
- Sq.Ft.:
- 3,468
- Status:
- Active
- Beds:
- 4
- Lot size:
- 0.87 Acres
- Year built:
- 2004
- Baths:
- 4.00
- MLS#:
- 10407932
- Subdivision:
- Lake Redwine Plantation
ADDITIONAL INFORMATION
NEW YEAR, NEW HOUSE! Motivated seller offering this custom home built by renowned craftsmen Chris & Harry Rivers. Discover unparalleled construction quality in this LARGE low maintenance 5BR/3.5 Bath BASEMENT home with a Spectacular Game Day SCREENED PORCH and Back GRILLING DECK with Patio! NEW ROOF (12/23), EXTERIOR PAINT (3/24), CUSTOM WOOD PLANTATION SHUTTERS THROUGHOUT (3/23), INTERIOR PAINT & PREMIUM LIGHT FIXTURES (2/23), MASTER BATH + LAUNDRY ROOM REFRESH (3/23). Welcome guests on the covered rocking chair front porch. As they enter the Light Filled Foyer, they will be greeted by a Soaring 2 Story Great Room with Custom Brick Fireplace & Gleaming Red Oak Hardwoods. Gather in the Chef's Kitchen with Center Island, Loads of Prep Space, Custom Wood Cabinetry, Ample Pantry Space, Double Ovens, & Tile Backsplash. Entertain in the Cozy Keeping Room off the kitchen. The large Laundry Room/Mud Room includes a UTILITY SINK & Friendship Side Door Access. The Luxurious MAIN LEVEL Owner's Suite with Tray Ceilings is located off the Great Room & leads to Primary bath with Oversize Closet. Upstairs you'll find Loft Space open to the Great Room, 3 Spacious Bedrooms (2 with Oversize Closets), Linen Closet, Multiple Attic Access Options, & 1 FULL BATH with Double Vanity. The Daylight Finished Terrace Level Boasts a MULTIPURPOSE Entertaining Area, 1 Large Bedroom with Oversize Closet, and a Full Bath with Expansive Closet. PLENTIFUL STORAGE! Basement offers access to the Full 3rd Garage and Full Workshop with potential to BUILD OUT to meet your needs. Lake Redwine's resort style amenities include access to a 300 Acre Lake for Fishing & Boating, Beautiful Clubhouse, Marina, Resort Style Amenities, Lighted Tennis/Pickleball Courts, BRAND NEW Playground, 2 Pools, Resident Clubs and Many Fun Neighborhood Events!
- Type:
- Single Family
- Sq.Ft.:
- 2,724
- Status:
- Active
- Beds:
- 5
- Year built:
- 2024
- Baths:
- 3.00
- MLS#:
- 7481495
- Subdivision:
- Chapel Hill
ADDITIONAL INFORMATION
Welcome to the stunning Everest III floor plan in Chapel Hill, Newnan, GA—"The City of Homes"! This beautiful single-family home boasts 5 bedrooms and 3 bathrooms, with a spacious 2-car garage. Enjoy a stylish open-concept kitchen featuring elegant quartz countertops that overlook the breakfast area and family room—perfect for entertaining and family gatherings. The bright and airy living space flows into a dining room adorned with coffered ceilings, adding a touch of sophistication. Retreat to the generous primary suite, a true oasis complete with a cozy sitting room, expansive walk-in closet, dual vanity, tub, and oversized shower. The first-floor guest suite offers privacy and ample space, making it ideal for a home office or a quiet library. Nestled in the sought-after Chapel Hill community, residents enjoy a variety of amenities, including parks, walking trails, and convenient access to shopping and dining. With its family-friendly atmosphere and top-rated schools, this neighborhood truly has it all. Experience the best of modern living in this thoughtfully designed home!
$250,000
51 Burke Road Newnan, GA 30265
- Type:
- Land
- Sq.Ft.:
- n/a
- Status:
- Active
- Beds:
- n/a
- Lot size:
- 0.36 Acres
- Baths:
- MLS#:
- 10407697
- Subdivision:
- NONE
ADDITIONAL INFORMATION
Lot with home that is uninhabitable, can be a tear-down or rehab. Less than half mile from Newnan Hospital. Sits on .36 acres. Potential for commercial. Sloping lot. Call agent to receive a "Hold Harmless Agreement," that must be signed before entering the property. Home was built in 1978 3 BR/2BA ranch on unfinished basement. Potential for rental income if repaired.
- Type:
- Single Family
- Sq.Ft.:
- 3,395
- Status:
- Active
- Beds:
- 5
- Lot size:
- 1.14 Acres
- Year built:
- 2015
- Baths:
- 4.00
- MLS#:
- 10407342
- Subdivision:
- Big Horn
ADDITIONAL INFORMATION
Discover timeless Southern elegance in this beautiful home nestled on an expansive 1+ acre cul-de-sac lot. Meticulously crafted with exquisite attention to detail, this home features beautiful hardwood floors and custom millwork throughout the main level. The foyer features a shiplap wall and leads to both the formal dining room and family room. Just in time for the holidays, the formal dining room, with its coffered ceiling, is perfect for hosting parties or family gatherings. The spacious great room features a vaulted ceiling and a stunning stone fireplace, the perfect place to relax or entertain. The chef's kitchen boasts granite countertops, custom cabinetry with spice racks, beautiful stone backsplash, gas cooktop, wall oven, built-in microwave, and kitchen island with ample bar seating. There is a walk in pantry with convenient access to the laundry/mudroom, complete with utility sink. The kitchen is open to the breakfast room and keeping room with a cozy stone fireplace. The spacious main level primary suite is both spacious and relaxing, and features a wood-planked tray ceiling. The en suite has a custom dual vanity with tower, soaking tub, glass and stone walk-in shower, large walk-in closet, tile flooring, water closet, and linen closet. The second bedroom on the main level, with a vaulted ceiling and abundant natural light, is ideal for an office or guest room. A full hall bathroom with an oversized vanity, tile flooring, and a tub/shower combo completes the main level. Upstairs, three additional bedrooms, each with large walk-in closets, offer versatile space for family and guests. Bedroom 3 features its own en suite bathroom with a tile floor, a vanity, and a tub/shower combo. The hall bathroom, with a double granite vanity, tile floors, and a tub/shower combo, provides convenient access to bedroom 4. Bedroom 5 is oversized and could also be used for a bonus/multi-purpose space. Step outside to the large covered porch and expansive flagstone patio, perfect for enjoying the outdoors year-round. The outdoor fireplace and kitchen area create an ideal setting for entertaining guests. A half-court basketball pad provides recreational fun for all ages. The cul-de-sac lot, backing to a neighborhood greenbelt, ensures privacy. This energy-efficient home, with spray foam insulation, offers both comfort and sustainability. Conveniently located near historic Downtown Newnan, Peachtree City, shopping, entertainment, medical facilities, and I-85.
$275,000
140 Chastain Way Newnan, GA 30263
- Type:
- Townhouse
- Sq.Ft.:
- 1,527
- Status:
- Active
- Beds:
- 3
- Year built:
- 2019
- Baths:
- 3.00
- MLS#:
- 10406866
- Subdivision:
- Chastain Park
ADDITIONAL INFORMATION
Move right into this sought after 3-bedroom, 2.5 bathroom townhome in Chastain Park! Just minutes away from downtown and Ashely Park, this move-in-ready home features a gourmet kitchen with stainless steel appliances , granite countertops, and tile backsplash. Enjoy the convenience of an upstairs laundry room and a spacious owner's suite with a walk-in closet, dual vanities and a private shower. Complete with smart technology capabilities and a prime location. This townhome offers modern living at its best!
- Type:
- Single Family
- Sq.Ft.:
- n/a
- Status:
- Active
- Beds:
- 4
- Lot size:
- 0.2 Acres
- Year built:
- 2015
- Baths:
- 3.00
- MLS#:
- 10406964
- Subdivision:
- THE HIGHLANDS
ADDITIONAL INFORMATION
UPGRADED 2 STORY HOME IN A PRIME LOCATION!! YOU IMMEDIATELY NOTICE THE INVITING FRONT PORCH AND THE BEAUTIFUL BRICK EXTERIOR! UPON ENTERING THE HOME YOU ARE WELCOMED WITH A 2 STORY FOYER AND CURVED STAIRWAY! HARDWOOD FLOORS AND UPGRADED TRIM ARE THROUGHOUT THE MAIN LEVEL. THERE IS A LARGE FORMAL LIVING ROOM TO YOUR LEFT WITH CURVED OPENING AND JUDGES PANELING. FOR ENTERTAINING THERE IS A SPACIOUS DINING ROOM OFF OF THE KITCHEN WITH COFFERED CEILING AND JUDGES PANELING. GOURMET KITCHEN IS OPEN TO THE FAMILY ROOM AND HAS TILE BACKSPLASH, GRANITE COUNTERS, STAINLESS STEEL APPLIANCES & A PANTRY FOR STORAGE. THE KITCHEN ISLAND HAS SEATING SPACE AS WELL AS THE BREAKFAST AREA WITH BAY WINDOW. OFF THE BREAKFAST AREA THERE IS ACCESS TO THE COVERED BACK PATIO OVERLOOKING THE WELL LANDSCAPED FENCED BACKYARD. RELAX IN THE EVENINGS IN THE FAMILY ROOM AND ENJOY THE ROCK FIREPLACE WITH GAS LOGS FOR AMBIENCE. THERE IS A HALF BATH ON THE MAIN FOR YOUR GUESTS. UPSTAIRS THE CROWN MOULDING CONTINUES ALONG WITH UPGRADED LIGHTING. THERE ARE THREE GUEST BEDROOMS ALL WITH VAULTED CEILINGS THAT SHARE A HALL BATH WITH TILE FLOORING. UNBELIEVABLE MASTER SUITE WITH GAS FIREPLACE, ROOM FOR A SITTING AREA AND DOUBLE TREY CEILING. STUNNING MASTER BATH WITH LARGE WALK-IN TILE SHOWER WITH BUILT-IN SEAT. IT ALSO FEATURES A SOAKING TUB, CRYSTAL CHANDELIER, LINEN CLOSET AND WALK IN CLOSET. THERE ARE 2 GRANITE VANITIES WITH GORGEOUS CRYSTAL LIGHTING AND ONE HAS A BULIT-IN MAKEUP VANITY. FOR CONVIENENCE, THERE IS A LAUNDRY ROOM WITH TILE FLOORING AND BUILT-IN CABINETS FOR STORAGE. ALL OF THE APPLICIANCES INCLUDING THE WASHER, DRYER AND TVS ARE INCLUDED IN THE SALE OF THIS HOME. TWO CAR GARAGE WITH 2 AUTOMATIC DOOR OPENERS, 2 STORAGE CABINETS, METAL TOOL SHELF & OVERHEAD STORAGE SHELVES. GREAT LOCATION AND NEIGHBORHOOD! MUST SEE!
- Type:
- Single Family
- Sq.Ft.:
- 2,901
- Status:
- Active
- Beds:
- 4
- Lot size:
- 1 Acres
- Year built:
- 2024
- Baths:
- 4.00
- MLS#:
- 10406157
- Subdivision:
- Sagebrook
ADDITIONAL INFORMATION
The Whitshire Plan by Trademark Quality Homes features an entry foyer leading to an open family room w/vaulted ceiling and designer finished fireplace and large windows. The spacious kitchen features shaker style cabinetry boasting granite or quartz counters, designer tile backsplash, walk-in pantry, and stainless appliances. A large dining area is just off the kitchen overlooking the private backyard area. You'll appreciate the mudroom in this plan for those entering from the garage...it's huge! On the main level, you'll find an owner's suite with lots of natural light, tiled bathroom to include tiled shower and double vanity with granite or quartz counters. Upstairs, enter into flex area which is ideal for a study, office, playroom, craft area, and so much more! A private guest suite is found with its own bath. Two additional bedrooms and bath are also on the second level. This home features FOAM INSULATED ATTIC, Low-E windows, and total electric construction for energy efficiency!
$387,900
5 Buttonbush Court Newnan, GA 30265
- Type:
- Single Family
- Sq.Ft.:
- 1,946
- Status:
- Active
- Beds:
- 4
- Year built:
- 1978
- Baths:
- 2.00
- MLS#:
- 10406675
- Subdivision:
- Stonehaven
ADDITIONAL INFORMATION
Perfectly located! This lovely home backs up to White Oak Golf Course in Northgate HS District off the Shenandoah side and features an open floor plan with a two story stone fireplace, granite kitchen counters, vaulted ceilings in the Great Room, Master Bedroom on the main, and upstairs bedrooms with a bonus room for a nursery or office. The roof is only 2.5 years old and exterior just freshly painted in October. This home is located at the end of a short culdesac street and is close to a cart path perfect for children. Come take a tour.
$329,900
3 Ontario Court Newnan, GA 30263
- Type:
- Single Family
- Sq.Ft.:
- 2,266
- Status:
- Active
- Beds:
- 3
- Year built:
- 2017
- Baths:
- 3.00
- MLS#:
- 10406132
- Subdivision:
- The Cottages At Lake Shore
ADDITIONAL INFORMATION
Price Reduction! Come check out your new dream townhome-a stunning, easy-living haven that perfectly blends modern convenience with timeless style. Bypass the pain of city traffic! Located right off the highway and a "stone's throw" from Piedmont hospital - you will love the ease of access, yet staying close in proximity to all the best Newnan! This rare corner-lot, immaculate 3-bedroom, 2.5-bath residence boasts a spacious 2266sf floor-plan and welcomes you with a striking two-story entrance foyer that floods the space with natural light. Step inside to experience the grandeur of soaring ceilings and beautifully rich luxury vinyl hardwood flooring that creates an inviting atmosphere throughout. The spacious kitchen is a chef's delight, featuring ample storage, a walk-in pantry, and a gorgeous upgraded peninsula with a breakfast bar. With granite countertops and a stylish tile backsplash, cooking here will be a pleasure. The premium stainless steel appliance package, including a 5-burner gas stove, makes every meal a delight, while the adjoining dining area opens to a beautifully landscaped private patio-perfect for morning coffee or evening gatherings. Retreat to the cozy family room, where a charming corner fireplace with gas logs provides warmth and ambiance, making it the ideal spot to unwind after a long day. The luxuriously oversized master suite is a true sanctuary, featuring an extra-large walk-in closet, a soothing garden tub, a separate shower, and double vanities for added convenience. With a spacious two-car garage equipped with an opener, your parking and storage needs are effortlessly met. Enjoy the perks of low-maintenance living, as the HOA covers all outside (!!!): lawn care, insurance, exterior maintenance, painting, roofing, termite coverage, and access to Lakeshore amenities. Situated close to the vibrant heart of Downtown Newnan, this pristine townhome is ready for you to move in and start enjoying life to the fullest. Don't miss your chance to make this exceptional property your new home!
- Type:
- Land
- Sq.Ft.:
- n/a
- Status:
- Active
- Beds:
- n/a
- Lot size:
- 1.6 Acres
- Baths:
- MLS#:
- 10405914
- Subdivision:
- Arbor Springs
ADDITIONAL INFORMATION
Basement Lot is tucked away in a cul de sac location in Arbor Springs. Soil test has been done, Seller plans are included. BUY your Lot now, BUILD when you are ready. C&R's, Architectural Control Guidelines. Easy access to I-85, ATL Airport and Historic downtown Newnan. Arbor Springs has amenities at your doorstep!

The data relating to real estate for sale on this web site comes in part from the Broker Reciprocity Program of Georgia MLS. Real estate listings held by brokerage firms other than this broker are marked with the Broker Reciprocity logo and detailed information about them includes the name of the listing brokers. The broker providing this data believes it to be correct but advises interested parties to confirm them before relying on them in a purchase decision. Copyright 2025 Georgia MLS. All rights reserved.
Price and Tax History when not sourced from FMLS are provided by public records. Mortgage Rates provided by Greenlight Mortgage. School information provided by GreatSchools.org. Drive Times provided by INRIX. Walk Scores provided by Walk Score®. Area Statistics provided by Sperling’s Best Places.
For technical issues regarding this website and/or listing search engine, please contact Xome Tech Support at 844-400-9663 or email us at [email protected].
License # 367751 Xome Inc. License # 65656
[email protected] 844-400-XOME (9663)
750 Highway 121 Bypass, Ste 100, Lewisville, TX 75067
Information is deemed reliable but is not guaranteed.
Newnan Real Estate
The median home value in Newnan, GA is $381,620. This is higher than the county median home value of $363,900. The national median home value is $338,100. The average price of homes sold in Newnan, GA is $381,620. Approximately 53.65% of Newnan homes are owned, compared to 42.16% rented, while 4.19% are vacant. Newnan real estate listings include condos, townhomes, and single family homes for sale. Commercial properties are also available. If you see a property you’re interested in, contact a Newnan real estate agent to arrange a tour today!
Newnan, Georgia has a population of 41,598. Newnan is more family-centric than the surrounding county with 34.03% of the households containing married families with children. The county average for households married with children is 32.35%.
The median household income in Newnan, Georgia is $71,630. The median household income for the surrounding county is $83,486 compared to the national median of $69,021. The median age of people living in Newnan is 34.9 years.
Newnan Weather
The average high temperature in July is 89.6 degrees, with an average low temperature in January of 30.8 degrees. The average rainfall is approximately 51 inches per year, with 1.1 inches of snow per year.
