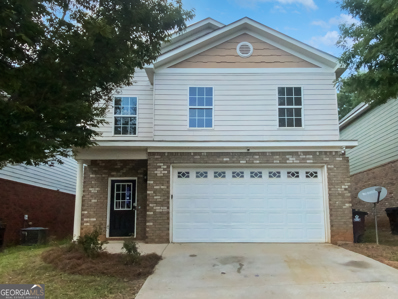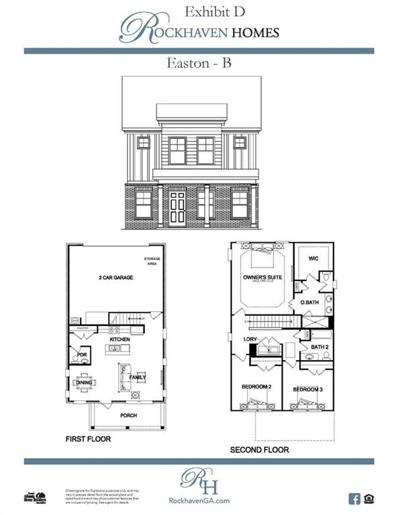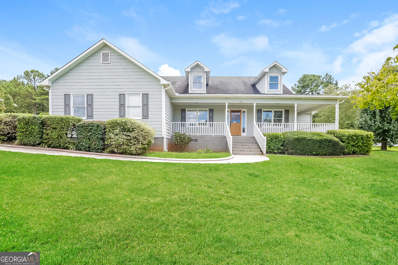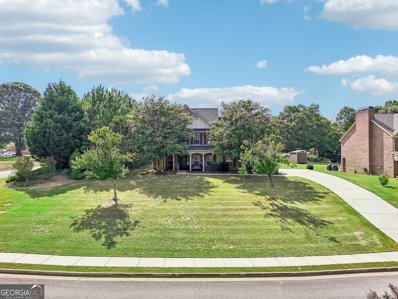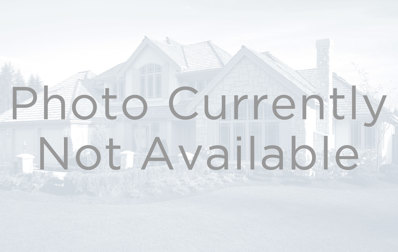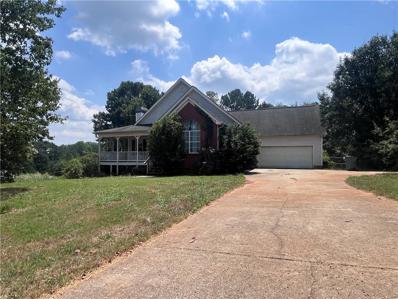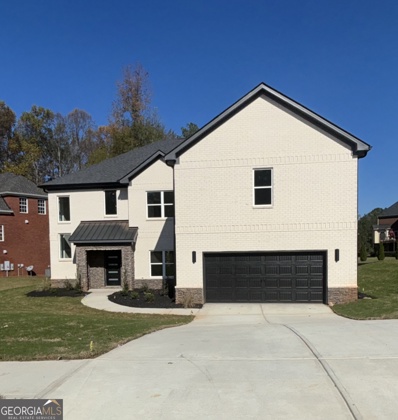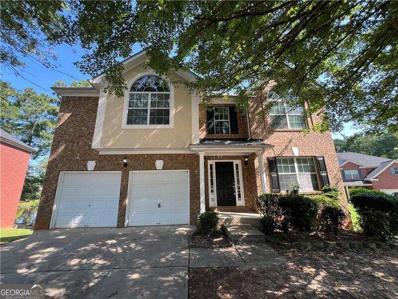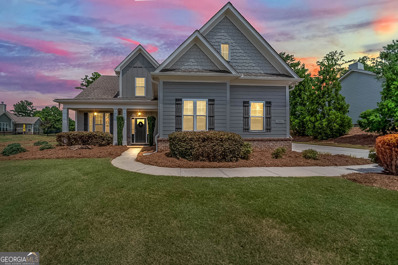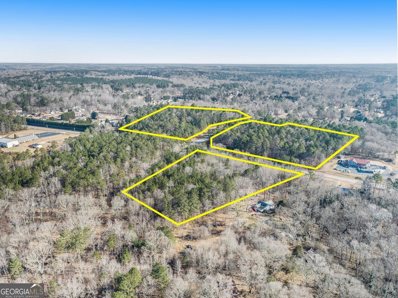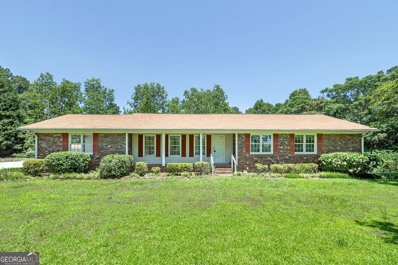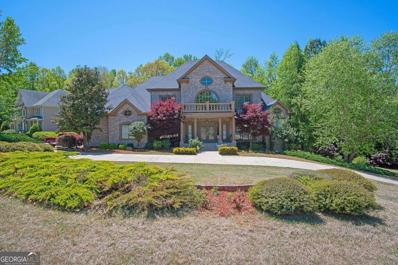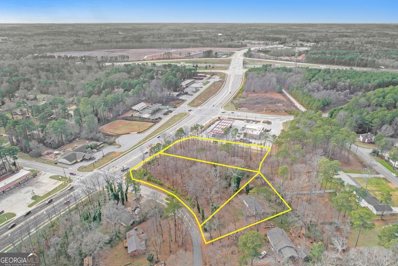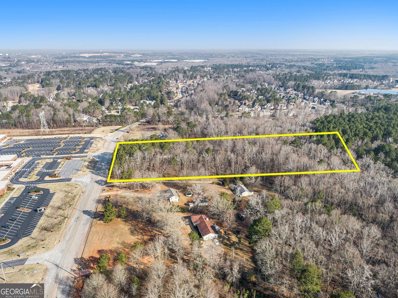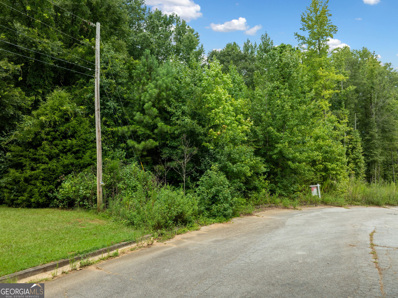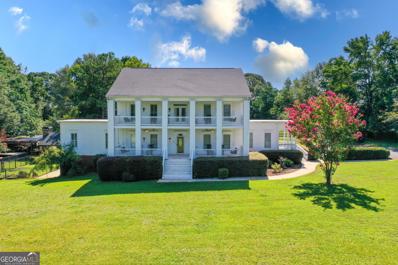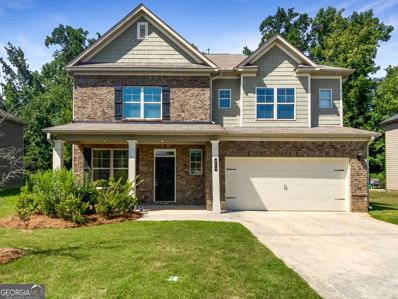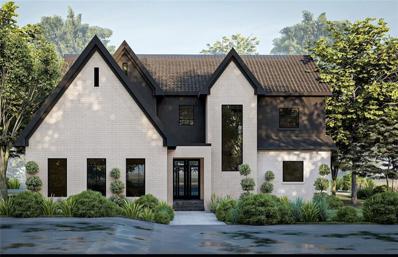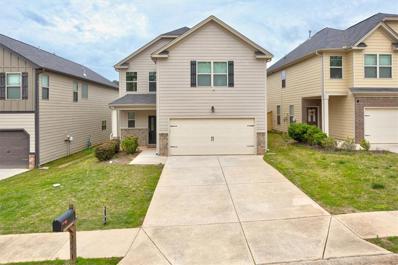McDonough GA Homes for Rent
- Type:
- Single Family
- Sq.Ft.:
- 2,054
- Status:
- Active
- Beds:
- 4
- Lot size:
- 0.1 Acres
- Year built:
- 2008
- Baths:
- 3.00
- MLS#:
- 10360770
- Subdivision:
- COTTAGES AVALON
ADDITIONAL INFORMATION
Welcome to a home that offers both comfort and style! The recently refreshed interior features a neutral color scheme that complements the cozy fireplace. The primary bathroom includes double sinks and a separate tub and shower for ultimate relaxation. Enjoy peaceful evenings on the covered patio overlooking the backyard. This property is a blend of tranquility and elegance. Don't miss your chance to make it yours!
- Type:
- Townhouse
- Sq.Ft.:
- 1,671
- Status:
- Active
- Beds:
- 3
- Lot size:
- 0.25 Acres
- Year built:
- 2024
- Baths:
- 3.00
- MLS#:
- 7440992
- Subdivision:
- South Point
ADDITIONAL INFORMATION
Discover the epitome of Southern charm in this stunning home located in McDonough, GA. The Easton Floor Elevation B plan offers a warm welcome with its beautiful full front porches, setting the tone for gracious living. The 2-car oversized rear-facing garages provide both convenience and ample storage space. Step inside to find a large primary suite that exudes comfort and style. The kitchen boasts granite countertops and 42' cabinets, creating a perfect space for culinary delights. The open floor plan enhances the sense of space, making it ideal for entertaining or simply enjoying family time. With 3 bedrooms and 2 1/2 baths, this home is designed for modern living. Owner suite walk in closet is a must have. Very large secondary rooms, Smart home ready. Immerse yourself in the tranquility of the surroundings and make this residence in McDonough, GA, your haven. Don't miss the opportunity to experience the charm and functionality of this must-see property. Schedule your viewing today!" We are just minutes to Historic Downtown McDonough and A Very Short Distance to All the Shopping and Dinning at South Point Retail & Pavilion. Move in Ready!
- Type:
- Single Family
- Sq.Ft.:
- 3,580
- Status:
- Active
- Beds:
- 5
- Year built:
- 1994
- Baths:
- 3.00
- MLS#:
- 10360464
- Subdivision:
- Salem Ridge
ADDITIONAL INFORMATION
You'll be enamored by the charm and curb appeal of this McDonough home! Step onto the inviting front porch and into the foyer, which leads into the home's dedicated dining room. Through the foyer you'll find the well-appointed living room, which features a fireplace. The kitchen boasts stainless steel appliances, hard surface countertops, ample storage, and a breakfast nook. The primary suite and two secondary bedrooms are located on the main level as well. The second floor offers two additional bedrooms, loft, and storage space. Schedule your showing today and see for yourself, the only thing missing is you!
$494,900
101 Elite Way McDonough, GA 30252
- Type:
- Single Family
- Sq.Ft.:
- 3,450
- Status:
- Active
- Beds:
- 5
- Lot size:
- 0.93 Acres
- Year built:
- 2008
- Baths:
- 4.00
- MLS#:
- 10360209
- Subdivision:
- Owens Crossing
ADDITIONAL INFORMATION
5k towards closing costs. 100% financing USDA eligible with. Welcome to your dream home! Nestled in a private, serene subdivision with no HOA, this stunning 5-bedroom, 4-bathroom all-brick residence offers elegance and functionality. With a generous 1-acre lot, this property provides both privacy and ample space for outdoor activities. As you step inside, you'll be captivated by the open floor plan, soaring high ceilings, and beautiful hardwood floors that flow seamlessly throughout. The gourmet kitchen offers a huge center island, featuring granite countertops, a spacious butler's pantry, and a seamless connection to the living areas-ideal for entertaining or everyday living. The main floor boasts a guest bedroom with a full bath, perfect for visitors or multi-generational living. The formal dining room and sitting room, offer versatile spaces to suit your needs. Upstairs, the luxurious master suite complete with a private sitting area and a spa-like bathroom offers a retreat within your home. Additional on-suite upstairs and large bedrooms each with oversized walk-in closets provide ample space for family or guests, ensuring everyone has their private haven. This home is a rare find in the highly sought-after Ola School District. With no HOA restrictions, you have the freedom to make this house your own truly. 1% of loan value lender credit when you use our preferred lender. Call for more details. Don't miss the opportunity to make this exceptional property your forever home. Schedule a showing today!
$333,900
2749 Marisol Way Mcdonough, GA 30253
- Type:
- Single Family
- Sq.Ft.:
- 2,209
- Status:
- Active
- Beds:
- 4
- Year built:
- 2006
- Baths:
- 3.00
- MLS#:
- 10360149
- Subdivision:
- The Park At Westridge
ADDITIONAL INFORMATION
The seller is offering 7500 towards buyers closing costs with a full-price offer! This stunning two-story gem is nestled in the highly sought-after The Park at Westridge subdivision. This exquisite 4-bedroom, 2.5-bath home offers a perfect blend of modern elegance and timeless comfort, designed for those who value both style and functionality. As you step inside, you're greeted by a formal dining room, perfectly positioned to set the tone for any gathering. The heart of the home is the inviting family room, where a charming corner fireplace adds warmth and character, making it the ideal spot for cozy evenings. The kitchen features granite countertops that offer plenty of space for meal prep and entertaining. Upstairs, the serene owners' suite provides a private retreat, complete with ample space and thoughtful details. Three additional well-appointed bedrooms offer flexibility for family, guests, or a home office. Outside, the fenced backyard is your oasis. Whether you're hosting summer barbecues or unwinding by the fire pit under the stars, this outdoor space promises endless enjoyment. Situated in a friendly and well-maintained community, with its prime location, close to shopping, and dining. 2749 Marisol Way is more than just a house-it's a place to call home.
- Type:
- Single Family
- Sq.Ft.:
- 2,125
- Status:
- Active
- Beds:
- 3
- Lot size:
- 0.1 Acres
- Year built:
- 2000
- Baths:
- 2.00
- MLS#:
- 7441716
- Subdivision:
- LYNNWOOD ESTATES
ADDITIONAL INFORMATION
Calling all investors! This recent foreclosed property sits on a massive lot and is ready for your imagination and your tool belt. This home is a fixer-upper with great bones and great promise and it only needs your special touch! This home is a spacious 3 bedroom, 2 bath home with a bonus room on the top floor. The original hardwood floors are ready to be brought back to life along with the rest of the home. Take advantage of this great deal while it's still available.
- Type:
- Single Family
- Sq.Ft.:
- 3,681
- Status:
- Active
- Beds:
- 5
- Year built:
- 2024
- Baths:
- 4.00
- MLS#:
- 10360151
- Subdivision:
- Southgate At Eagles Landing
ADDITIONAL INFORMATION
WELCOME HOME to this exquisite Luxury home in the prestigious SouthGate at Eagles Landing, a highly sought-after gated community. This stunning new construction boasts 5 bedrooms and 4 bathrooms, spread across a spacious 3,681 square feet of refined living space on a generous 14,000 square foot lot. Step inside to discover an inviting main floor featuring a versatile room with an adjoining full bath, perfect for guests or a private study. The heart of the home is the grand master bedroom, a serene retreat complete with a cozy sitting area. The master bath is nothing short of a sanctuary, showcasing a double vanity, a free-standing tub for relaxation, and an expansive walk-in tile shower equipped with dual heads and a rain shower. The secondary bedrooms are equally impressive, each offering ample space and sharing a beautifully appointed Jack and Jill bathroom. Modern finishes abound, including sleek stainless steel appliances that complement the home's elegant design. Outside, the property benefits from the community's exceptional amenities, including a sparkling pool and a playground, ensuring endless enjoyment for all ages. This home perfectly balances luxury and functionality, providing a haven in one of the most desirable communities. Don't miss this opportunity to own a piece of paradise! Please call Listing Agent to Schedule Tour and Learn more Details! Welcome Home! **Updated Pictures Coming Soon** Expected Home Completion Date November 2024!
$405,900
860 Nevis Way McDonough, GA 30253
- Type:
- Single Family
- Sq.Ft.:
- 2,910
- Status:
- Active
- Beds:
- 4
- Year built:
- 2014
- Baths:
- 4.00
- MLS#:
- 10360067
- Subdivision:
- Annaberg
ADDITIONAL INFORMATION
Meticulous Home you will love this delightful home that has beautiful hardwood floors, a marvelous kitchen equipped with an island, and a Master Bedroom Suite on the main that has a spacious walk-in closet. The second floor features a spacious loft area, with three spacious bedrooms, with jack and jill bathroom.
- Type:
- Single Family
- Sq.Ft.:
- 2,678
- Status:
- Active
- Beds:
- 4
- Lot size:
- 0.28 Acres
- Year built:
- 2006
- Baths:
- 3.00
- MLS#:
- 10360020
- Subdivision:
- Bridlewood
ADDITIONAL INFORMATION
Brick Beauty in McDonough that's looking for new owners to call home. This 4 bed, 2.5 bath home is in the swim/tennis community of Bridlewood. As soon as you step inside you are greeted by an open foyer with views into the private dining room. Dining room and living room are open with curved archways and can easily fit the entire family. Fireside family room has tons of natural light and overlooked by the eat in kitchen with access to the the deck. Kitchen includes stained cabinets, pantry and views over the yard. Upstairs includes primary suite with tall ceilings, walk in closet and double vanity bathroom. Three more well sized bedrooms make up the second floor. Full walk out basement means additional square footage at your fingertips. Must see home in Ola HS district. SOLD AS-IS.
$470,000
244 Sturry Drive McDonough, GA 30252
- Type:
- Single Family
- Sq.Ft.:
- 3,144
- Status:
- Active
- Beds:
- 4
- Lot size:
- 0.51 Acres
- Year built:
- 2015
- Baths:
- 4.00
- MLS#:
- 10353333
- Subdivision:
- Canterbury Hills
ADDITIONAL INFORMATION
Get ready to fall in love with this stunning home in the highly sought after subdivision of Canterbury Hills. This charming, craftsman style home has some really beautiful details that you don't see in new construction anymore. Walk in to soaring entry ceilings and beautiful solid hard wood flooring. The large formal dining room is perfect for entertaining because it's connected to the kitchen through a small hallway. The open concept kitchen, living room and breakfast area features the perfect space to host family gatherings or relax by the fire on a cozy evening. The primary bedroom features coffered ceilings and a sitting room with lots of sunlight and windows. The primary bath has ceramic tile shower and floors and a large vanity area with lots of cabinet storage. The large primary bedroom walk in closet is just the right size too! Upstairs you will find 3 large bedrooms and 2 full baths along with a large bonus room. This room has two large closet spaces and with a little bit of an investment, you could add a door at the entry point of the bonus room and you could have a 5th bedroom. This home is like new in so many ways. The homeowner has maintained the property very well. There is spray foam insulation which makes this home energy efficient. There is a 3 car garage and a metal fence as well. This is located in a swim community and Ola Elementary, Middle and HS zoned.
$2,700,000
0 Highway 42 N McDonough, GA 30253
- Type:
- Land
- Sq.Ft.:
- n/a
- Status:
- Active
- Beds:
- n/a
- Lot size:
- 20.7 Acres
- Baths:
- MLS#:
- 10359144
- Subdivision:
- None
ADDITIONAL INFORMATION
Location, Location, Location! Amazing location for residential development! New construction townhome community down the street are almost sold out selling in the 300s! Calling all builders/developers! Three parcels on Hwy 42 in McDonough totaling 20+ acres. Homes in this area are selling around $400k-$550k! This sale includes the following parcels (090A01001000 & 090-01027003).
- Type:
- Single Family
- Sq.Ft.:
- 2,132
- Status:
- Active
- Beds:
- 3
- Lot size:
- 4.7 Acres
- Year built:
- 1963
- Baths:
- 2.00
- MLS#:
- 10358978
- Subdivision:
- None
ADDITIONAL INFORMATION
New price adjustment!! Includes TWO HOMES on 5.7 Acres in Union Grove School District. Perfect for your large family, In Laws, Teen space or perfect for an income producing property. This sale includes a SOLID built, ALL BRICK, 3 Bedroom, 2 bath MAIN home PLUS a SEPARATE 2 bedroom, one bath GUEST HOME located in the UNION GROVE school district. Both properties have been loved by ONE OWNER. The MAIN home features a rocking chair front porch, a spacious family room with hardwood floors and a rustic brick wood burning fireplace, three large bedrooms, 2 full baths; the master bedroom is huge and includes space for a nursery or small office, a huge walk in closet and a large private master bath. The guest bath is assessable with tile flooring and a roll in shower that should accommodate wheelchair access. The kitchen has plenty of stained cabinets and is updated to include solid surface counters and tile backsplash. The kitchen connects to a large breakfast / dining area. There is an oversized laundry room off the breakfast room that has a door leading out to the level back yard. The GUEST Home (1,393 Square Feet per appraisal)--in the rear of the main property includes a full kitchen, a spacious dining room, one full bathroom, a large laundry room, two bedrooms, a great room, and enclosed carport that includes its own fireplace. In addition, the Guest Home has separate utilities to make it an ideal income producing property or an in-law home. The huge 5.73 Acre lot is full of beautiful flowers, shrubs and fruit trees that will surprise you in most every season of the year! Notes, *the annual tax amount for the main house includes some age tax exemptions that's not applicable to all buyers. (2023 Tax for Main house = $647.40 plus Guest house = $3,119.45) *This purchase includes TWO separate parcel ID's and TWO separate addresses but deeded as one property. The Tax ID #'s include 089-01024000 Main house + 089-01023000 Guest House. * The County Tax records do not highlight the correct property lot boundary lines.
- Type:
- Single Family
- Sq.Ft.:
- 7,871
- Status:
- Active
- Beds:
- 6
- Lot size:
- 0.69 Acres
- Year built:
- 2002
- Baths:
- 5.00
- MLS#:
- 10349805
- Subdivision:
- Eagles Landing
ADDITIONAL INFORMATION
All brick custom built home is perfect for a multi generational family, entertaining or everyday family life. Open and airy floor plan with high soaring ceilings and floor to ceiling windows in some rooms. Huge formal dining room, separate living room, chef's kitchen with top the line appliances and custom cabinets and countertops. Spacious master suite with fireplace and spa bathroom with jetted tub, separate shower, dual vanities and custom closet. All of the bedrooms on 2nd level are very spacious. Finished terrace level could easily be in-law suit or au pair quarters. Upgrades throughout including hardwood flooring, upgraded lighting, crown molding, trey ceilings and much more.
$2,500,000
0 Jodeco Road McDonough, GA 30253
- Type:
- Land
- Sq.Ft.:
- n/a
- Status:
- Active
- Beds:
- n/a
- Lot size:
- 3.2 Acres
- Baths:
- MLS#:
- 10358119
- Subdivision:
- None
ADDITIONAL INFORMATION
~3.2 acres NEXT TO RACETRAC on HOTT Jodeco Road just down the street from the new Bridges at Jodeco development. This sale also includes two adjoining parcels: 071A01074000 & 071A01072000. Perfect growing location! This property has frontage on Jodeco Road (approx. 320 ft) and Meadowbrook Drive (approx. 350 ft). Currently zoned residential but has received an approval for commercial use in the past. There is a lot of growth in this area!
$495,000
0 Tunis Road McDonough, GA 30253
- Type:
- Land
- Sq.Ft.:
- n/a
- Status:
- Active
- Beds:
- n/a
- Lot size:
- 5.34 Acres
- Baths:
- MLS#:
- 10358012
- Subdivision:
- None
ADDITIONAL INFORMATION
AMAZING LOCATION IN FRONT OF EAGLES LANDING SCHOOLS! Call your builders/developers! You do not want to miss out on this one! Build homes in fast growing McDonough, GA. This property is directly across from Eagles Landing High School and Eagles Landing Middle School and approx. 1.5 miles from the new Bridges at Jodeco Development!
- Type:
- Land
- Sq.Ft.:
- n/a
- Status:
- Active
- Beds:
- n/a
- Lot size:
- 2 Acres
- Baths:
- MLS#:
- 10357875
- Subdivision:
- Den Ric West
ADDITIONAL INFORMATION
The perfect spot to build your dream home in this quiet, HOA-free Subdivision! Lot is wooded with wetlands at the back of the property, be prepared to take your tour!
- Type:
- Single Family
- Sq.Ft.:
- 6,028
- Status:
- Active
- Beds:
- 5
- Lot size:
- 24 Acres
- Year built:
- 2000
- Baths:
- 5.00
- MLS#:
- 10357670
- Subdivision:
- None
ADDITIONAL INFORMATION
Back on the market due to no fault of seller. Nestled on a sprawling 24-acre oasis, this stunning home offers the perfect blend of luxury and tranquility. With 4 true bedrooms, 4.5 bathrooms, and an array of thoughtful amenities, this property is the ultimate retreat. Indulge in the expansive kitchen complete with a butler's pantry, double-drawer dishwasher, and a beautiful copper sink. Retire to one of the two master suites, the master on the main features a sitting room and a recently renovated bathroom. Discover the convenience of the main-level flex room with a side entry door, the spacious office, and the walk-in storage pantry. Unwind in the finished basement, which boasts a full kitchen, bathroom, family room, and separate laundry closet - perfect for hosting guests or in-laws. Behind the home is a 2 acre fenced paddock and this property also features an outdoor pavilion with a fireplace and TV connections, allowing you to enjoy the great outdoors in comfort and style or cool off in the hot summer months with the salt water pool with water slide. Escape the hustle and bustle and immerse yourself in the tranquility of this stunning country retreat. Contact us today to schedule a private viewing and make this beautiful home your own.
Open House:
Monday, 11/25 8:00-7:00PM
- Type:
- Single Family
- Sq.Ft.:
- 2,470
- Status:
- Active
- Beds:
- 4
- Lot size:
- 0.27 Acres
- Year built:
- 2018
- Baths:
- 3.00
- MLS#:
- 10357667
- Subdivision:
- LAKEMONT
ADDITIONAL INFORMATION
Welcome to a beautifully updated home that exudes elegance and comfort. The interior is freshly painted in a neutral color scheme, making it a perfect canvas for your personal touches. The kitchen is a chef's dream, complete with a center island, an accent backsplash, and all stainless steel appliances. The primary bathroom is a sanctuary, featuring double sinks, and a separate tub and shower for a spa-like experience. Partial flooring replacement adds a fresh and modern touch. Enjoy outdoor living on the patio in the backyard. This home is a perfect blend of style and functionality.
$640,740
313 Delta Drive Mcdonough, GA 30253
- Type:
- Single Family
- Sq.Ft.:
- 3,857
- Status:
- Active
- Beds:
- 5
- Lot size:
- 0.25 Acres
- Year built:
- 2024
- Baths:
- 5.00
- MLS#:
- 7438796
- Subdivision:
- Trinity Park
ADDITIONAL INFORMATION
Welcome home to Trinity Park community in sought after Mcdonough, GA by DRB Homes! No No details are left behind in this beautiful single home community, featuring exquisite 4 sides brick exterior. Our Beautiful Rosemary floor plan features a full basement, 5 bedrooms/4.5 bathrooms, open kitchen with expansive island & family room, and laundry room concept on the main level. Upstairs you will find a welcoming loft, 2 secondary bedrooms w/shared bath, and oversized owners suite w/sitting area and spa bath with separate shower and soaking tub for relaxing.
$616,345
133 Frontier Way Mcdonough, GA 30253
- Type:
- Single Family
- Sq.Ft.:
- 4,008
- Status:
- Active
- Beds:
- 5
- Lot size:
- 0.25 Acres
- Year built:
- 2024
- Baths:
- 4.00
- MLS#:
- 7438702
- Subdivision:
- Trinity Park
ADDITIONAL INFORMATION
Welcome home to Trinity Park community in sought after Mcdonough, GA by DRB Homes! No No details are left behind in this beautiful single home community, featuring exquisite 4 sides brick exterior. Our Beautiful Clarity floor plan features a full basement, 5 bedrooms/4 bathrooms, open kitchen with expansive island & family room concept on the main level. Upstairs you will find a welcoming loft, 2 secondary bedrooms w/shared bath, laundry room and oversized owners suite w/sitting area and spa bath with separate shower and soaking tub for relaxing.
$695,540
317 Delta Drive Mcdonough, GA 30253
- Type:
- Single Family
- Sq.Ft.:
- 4,008
- Status:
- Active
- Beds:
- 5
- Lot size:
- 0.25 Acres
- Year built:
- 2024
- Baths:
- 4.00
- MLS#:
- 7438697
- Subdivision:
- Trinity Park
ADDITIONAL INFORMATION
Welcome home to Trinity Park community in sought after Mcdonough, GA by DRB Homes! No No details are left behind in this beautiful single home community, featuring exquisite 4 sides brick exterior. Our Beautiful Clarity floor plan features a full basement, 5 bedrooms/4 bathrooms, open kitchen with expansive island & family room concept on the main level. Upstairs you will find a welcoming loft, 2 secondary bedrooms w/shared bath, laundry room and oversized owners suite w/sitting area and spa bath with separate shower and soaking tub for relaxing.
- Type:
- Single Family
- Sq.Ft.:
- 3,998
- Status:
- Active
- Beds:
- 5
- Lot size:
- 1.28 Acres
- Year built:
- 2024
- Baths:
- 4.00
- MLS#:
- 7439436
- Subdivision:
- lake Dow Estates
ADDITIONAL INFORMATION
Welcome to this exquisite new construction, a stunning 4-sided brick home that seamlessly blends classic elegance with modern luxury. Boasting 5 spacious bedrooms and 4000 square feet of meticulously designed living space, this residence offers unparalleled comfort and sophistication. As you step through the grand entrance, you're greeted by an impressive foyer leading into an open-concept living area that is perfect for both intimate family gatherings and entertaining guests. The expansive great room features 10' ceilings throughout with large windows that flood the space with natural light, and a cozy fireplace that serves as a centerpiece. The gourmet kitchen is a chef’s dream, equipped with top-of-the-line appliances, custom cabinetry, a large island with a breakfast bar, and a walk-in pantry. Adjacent to the kitchen, the elegant dining area offers ample space for formal meals. The main level includes a luxurious primary suite with a spa-like bathroom featuring dual vanities, a soaking tub, and a separate walk-in shower. Upstairs, you'll find four generously sized bedrooms, each with ample closet space and easy access to well-appointed bathrooms. The backyard is a private oasis, perfect for outdoor entertaining with a covered patio and plenty of space for a garden or play area. The 4-sided brick exterior not only enhances the home’s curb appeal but also ensures durability and low maintenance. Fantastic HOA amenities. This new build exemplifies thoughtful design and exceptional craftsmanship, offering a perfect blend of comfort, style, and functionality. Don't miss the opportunity to make this extraordinary property your new home.
- Type:
- Land
- Sq.Ft.:
- n/a
- Status:
- Active
- Beds:
- n/a
- Lot size:
- 2 Acres
- Baths:
- MLS#:
- 7438811
- Subdivision:
- Den Ric West
ADDITIONAL INFORMATION
The perfect spot to build your dream home in this quiet, HOA-free Subdivision!! Lot is wooded with wetlands at the back of the property, be prepared to take your tour!
- Type:
- Single Family
- Sq.Ft.:
- 1,972
- Status:
- Active
- Beds:
- 3
- Lot size:
- 0.75 Acres
- Year built:
- 1998
- Baths:
- 3.00
- MLS#:
- 10355669
- Subdivision:
- Monticello
ADDITIONAL INFORMATION
Beautiful Landscaped Corner Lot featuring 1.5 story home with a side entrance. It is completely private for entertaining in the large fenced in backyard. In the backyard you will have a large deck, patio and shed for storage. A nice front porch to relax and enjoy the day. The home features a foyer, formal living and dining rooms. A large eat in kitchen with stainless steel appliances. Step down to a large family room Owner's Suite is on the upper level with a large walk in closet and 2 additional closets. There are two additional bedrooms on the upper level. Enclosed screened in sunroom is located out from the kitchen. Two-car garage with customized storage bins. BEING SOLD "AS IS"
$345,000
144 Emporia Loop Mcdonough, GA 30253
- Type:
- Single Family
- Sq.Ft.:
- 2,468
- Status:
- Active
- Beds:
- 5
- Lot size:
- 0.1 Acres
- Year built:
- 2018
- Baths:
- 3.00
- MLS#:
- 7438424
- Subdivision:
- Pembrooke Park
ADDITIONAL INFORMATION
THIS is the home that you have been waiting for! Immaculate...well-maintained... spacious....and move-in ready for your Buyer! Gleaming hardwood floors greet you at the entrance of this home with lots of natural sunlight from the two-story stair windows. The open-concept family room boasts a dining area, family room with a fireplace, and a kitchen where your family would love to gather. The kitchen has breathtakingly beautiful, mahogany wood, tiled backsplash, granite countertops, stainless steel appliances, an island, and plenty of counter space. Downstairs also has a spacious bedroom and full bathroom, perfect as a guest or in-law suite. Upstairs boasts four additional spacious bedrooms including the oversized owner's suite with double closets and bathroom that gives a spa-oasis vibes, with its double vanity, soaking tub and separate shower. The laundry room is also upstairs making laundry day a breeze. This home will not last long so hurry! This home has recently been repainted, with new carpet in all bedrooms and LVP in common areas and stairs. Make your offer today and start packing those boxes....and Welcome Home!

The data relating to real estate for sale on this web site comes in part from the Broker Reciprocity Program of Georgia MLS. Real estate listings held by brokerage firms other than this broker are marked with the Broker Reciprocity logo and detailed information about them includes the name of the listing brokers. The broker providing this data believes it to be correct but advises interested parties to confirm them before relying on them in a purchase decision. Copyright 2024 Georgia MLS. All rights reserved.
Price and Tax History when not sourced from FMLS are provided by public records. Mortgage Rates provided by Greenlight Mortgage. School information provided by GreatSchools.org. Drive Times provided by INRIX. Walk Scores provided by Walk Score®. Area Statistics provided by Sperling’s Best Places.
For technical issues regarding this website and/or listing search engine, please contact Xome Tech Support at 844-400-9663 or email us at [email protected].
License # 367751 Xome Inc. License # 65656
[email protected] 844-400-XOME (9663)
750 Highway 121 Bypass, Ste 100, Lewisville, TX 75067
Information is deemed reliable but is not guaranteed.
McDonough Real Estate
The median home value in McDonough, GA is $339,950. This is higher than the county median home value of $310,400. The national median home value is $338,100. The average price of homes sold in McDonough, GA is $339,950. Approximately 47.65% of McDonough homes are owned, compared to 46.97% rented, while 5.38% are vacant. McDonough real estate listings include condos, townhomes, and single family homes for sale. Commercial properties are also available. If you see a property you’re interested in, contact a McDonough real estate agent to arrange a tour today!
McDonough, Georgia has a population of 28,574. McDonough is less family-centric than the surrounding county with 31.87% of the households containing married families with children. The county average for households married with children is 32.97%.
The median household income in McDonough, Georgia is $73,215. The median household income for the surrounding county is $73,491 compared to the national median of $69,021. The median age of people living in McDonough is 31.1 years.
McDonough Weather
The average high temperature in July is 90.4 degrees, with an average low temperature in January of 31.5 degrees. The average rainfall is approximately 49 inches per year, with 1 inches of snow per year.
