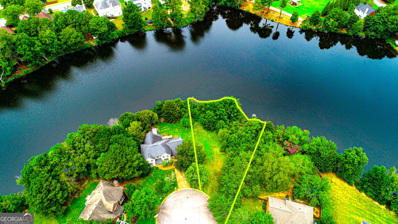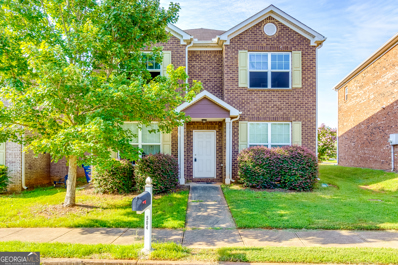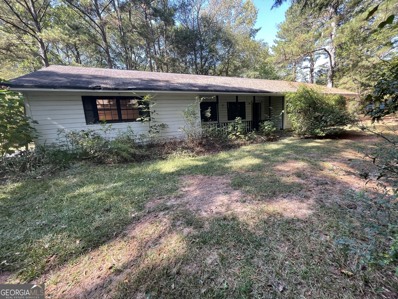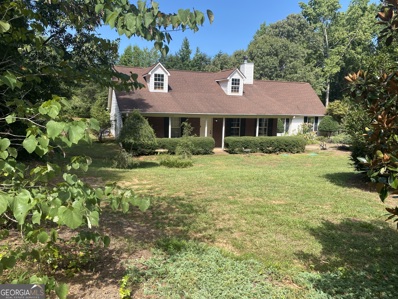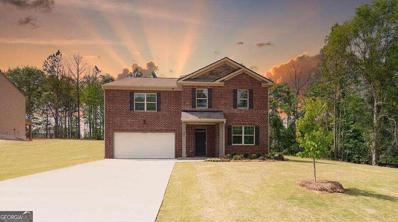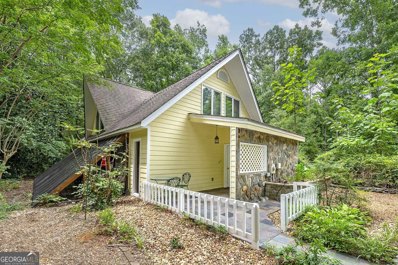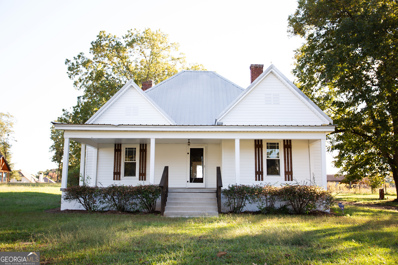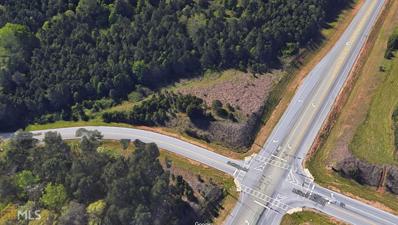McDonough GA Homes for Rent
$616,345
133 Frontier Way Mcdonough, GA 30253
- Type:
- Single Family
- Sq.Ft.:
- 4,008
- Status:
- Active
- Beds:
- 5
- Lot size:
- 0.25 Acres
- Year built:
- 2024
- Baths:
- 4.00
- MLS#:
- 7438702
- Subdivision:
- Trinity Park
ADDITIONAL INFORMATION
Welcome home to Trinity Park community in sought after Mcdonough, GA by DRB Homes! No No details are left behind in this beautiful single home community, featuring exquisite 4 sides brick exterior. Our Beautiful Clarity floor plan features a full basement, 5 bedrooms/4 bathrooms, open kitchen with expansive island & family room concept on the main level. Upstairs you will find a welcoming loft, 2 secondary bedrooms w/shared bath, laundry room and oversized owners suite w/sitting area and spa bath with separate shower and soaking tub for relaxing.
$695,540
317 Delta Drive Mcdonough, GA 30253
- Type:
- Single Family
- Sq.Ft.:
- 4,008
- Status:
- Active
- Beds:
- 5
- Lot size:
- 0.25 Acres
- Year built:
- 2024
- Baths:
- 4.00
- MLS#:
- 7438697
- Subdivision:
- Trinity Park
ADDITIONAL INFORMATION
Welcome home to Trinity Park community in sought after Mcdonough, GA by DRB Homes! No No details are left behind in this beautiful single home community, featuring exquisite 4 sides brick exterior. Our Beautiful Clarity floor plan features a full basement, 5 bedrooms/4 bathrooms, open kitchen with expansive island & family room concept on the main level. Upstairs you will find a welcoming loft, 2 secondary bedrooms w/shared bath, laundry room and oversized owners suite w/sitting area and spa bath with separate shower and soaking tub for relaxing.
- Type:
- Land
- Sq.Ft.:
- n/a
- Status:
- Active
- Beds:
- n/a
- Lot size:
- 2 Acres
- Baths:
- MLS#:
- 7438811
- Subdivision:
- Den Ric West
ADDITIONAL INFORMATION
The perfect spot to build your dream home in this quiet, HOA-free Subdivision!! Lot is wooded with wetlands at the back of the property, be prepared to take your tour!
$70,000
0 Brandon McDonough, GA 30253
- Type:
- Land
- Sq.Ft.:
- n/a
- Status:
- Active
- Beds:
- n/a
- Lot size:
- 0.54 Acres
- Baths:
- MLS#:
- 10356777
- Subdivision:
- Wesley Lake/Moorings
ADDITIONAL INFORMATION
This Lovely Kake Front Lot could be yours in the Prestige Wesley Lake/Moorings.All the Amenities one would want, Pool, Swim Tennis and fish in the privacy of your Lake Front Lot. Located in a quiet Community in Beautiful McDonough Ga! Location is Grand just minutes from I75, Hospital, Fine Dining and Shopping. Don't miss this one, call me today!
$294,800
504 Tulip Lane McDonough, GA 30252
- Type:
- Single Family
- Sq.Ft.:
- 2,398
- Status:
- Active
- Beds:
- 4
- Lot size:
- 0.09 Acres
- Year built:
- 2013
- Baths:
- 3.00
- MLS#:
- 10356271
- Subdivision:
- Iris Lake Villages
ADDITIONAL INFORMATION
Brick 4 BD, 2.5 Ba home with covered entry is ready for your personal touches. Hardwood flooring on the main level offers an office/living room. Separate dining room. Spacious, open, eat-in kitchen features stained cabinetry, ceiling fan, refrigerator, microwave above the stove, solid surface countertops and window above the sink. Spacious great room with ceiling fan and hardwood flooring. Oversized primary bedroom with ceiling fan and walk-in closet. Two spacious bedrooms upstairs. Separate laundry room with washer/dryer remaining. Sidewalk community with no HOA. Conveniently located to restaurants, shopping and Hwy 81.
- Type:
- Single Family
- Sq.Ft.:
- 1,964
- Status:
- Active
- Beds:
- 3
- Lot size:
- 3.63 Acres
- Year built:
- 1988
- Baths:
- 3.00
- MLS#:
- 10358622
- Subdivision:
- None
ADDITIONAL INFORMATION
Wow! This home is an excellent opportunity for the savvy investor. Home has been framed, some mechanicals are in and needs to be completed. Located on a spacious 3.632 acre homesite in a fantastic school district. Amazing equity opportunity for the person who buys and finishes this home.
$364,500
560 Austin Drive McDonough, GA 30252
- Type:
- Single Family
- Sq.Ft.:
- 1,900
- Status:
- Active
- Beds:
- 4
- Lot size:
- 1 Acres
- Year built:
- 2000
- Baths:
- 3.00
- MLS#:
- 10356025
- Subdivision:
- None
ADDITIONAL INFORMATION
This charming home, situated on a large 1-acre lot in a great location convenient to McDonough, Jackson, or Covington, is located in a desirable Ola School District. The property features a freshly painted interior and refurbished fireplace with warranty, ensuring cozy evenings. A fourth bonus room or bedroom is located above the garage, offering extra space for your needs. The fenced-in back yard provides privacy and space for outdoor activities. The home also boasts a newer roof and central air unit for added comfort. The master bedroom includes a tray ceiling and a spacious walk-in closet, adding a touch of luxury to this delightful home in. a sought after area of Henry County, GA.
- Type:
- Single Family
- Sq.Ft.:
- 1,466
- Status:
- Active
- Beds:
- 2
- Lot size:
- 0.1 Acres
- Year built:
- 2000
- Baths:
- 2.00
- MLS#:
- 10356019
- Subdivision:
- Village @ Spring Creek
ADDITIONAL INFORMATION
This single-level ranch, located in the much sought-after 55+ retirement community of Village at Spring Creek, is one you do not want to miss! Cute as a button 2 bedrooms and two full bathrooms. The master suite is generously seized with a walk-in closet and shower. Walk into a cozy living area with a fireplace open into the living and dining room. Lots of storage in the kitchen with a built-in microwave, oven/range combo, dishwasher, and pantry with a cozy bench that includes storage. Off of the kitchen, enjoy the beautiful, screened sunroom or breakfast area, overlooking the well-manicured, low-maintenance backyard. Perfect location for downtown entertainment with easy access to I-75, medical, restaurants, and shopping. Don't miss this one! Call Charlatte @ (678-300-7208) to schedule your appointment to see this one today!
- Type:
- Single Family
- Sq.Ft.:
- 3,008
- Status:
- Active
- Beds:
- 4
- Lot size:
- 0.26 Acres
- Year built:
- 2003
- Baths:
- 3.00
- MLS#:
- 10356016
- Subdivision:
- Winslow At Eagle'S Landing
ADDITIONAL INFORMATION
4 Bedroom with 2.5 Bathroom located in McDonough GA. Home has separate living and dining and Family Room. Great location, convenient to shop on Highway.
- Type:
- Single Family
- Sq.Ft.:
- n/a
- Status:
- Active
- Beds:
- 5
- Lot size:
- 0.65 Acres
- Year built:
- 2020
- Baths:
- 3.00
- MLS#:
- 10355107
- Subdivision:
- Longleaf
ADDITIONAL INFORMATION
Welcome to 820 Tallowtree Lane. This beautiful 2-story home located on a cul-de-sac in the sought after Longleaf Community. Features a brick front and wooded deck on a .6 acre lot. 9Cofoot ceilings and a bedroom a full bath on the main. Designed with a spacious formal living and dining rooms. The large family room has a fireplace and a view to the breakfast room and huge kitchen with granite countertops, center island and stained cabinets. The main level has beautiful hardwood floors throughout with wall-to-wall carpet upstairs. Oversized master with dual closets and spacious secondary bedrooms. The master bath has double vanity and separate tub and shower. The city of McDonough offers small town charm with big city convenience. This is a must see!
- Type:
- Single Family
- Sq.Ft.:
- 1,790
- Status:
- Active
- Beds:
- 2
- Lot size:
- 18 Acres
- Year built:
- 1986
- Baths:
- 3.00
- MLS#:
- 10353744
- Subdivision:
- None
ADDITIONAL INFORMATION
Welcome to your dream home! This exceptional earth berm home offers unparalleled energy efficiency and low maintenance, ensuring comfort year-round with built-in climate control. Nestled on a sprawling 18-acre wooded lot, this property is perfect for those seeking a sustainable and serene lifestyle. The 2 bedrooms and 2 bathrooms are spacious and well designed to provide ample living space. The large bonus room, family room, and separate den add additional space for various uses, enhancing the versatility of the home. Skylights throughout provides all natural light to flood the interior, creating a bright and inviting atmosphere. Enjoy the benefits of an earth berm home with natural insulation and greatly reduced energy costs. The 18 wooded acres feature mostly all hardwood trees, scenic walking trails, fishing pond, and bubbling creek provide natural beauty and relaxation. There is an expertly constructed chicken house and pen next to the spacious on-site vegetable garden, featuring prolific blueberry bushes. A detached barn/shed provides additional parking or workshop space, as well as an office, half bath, and an upstairs living area. The property is in a wildlife conservation covenant, saving the homeowner thousands of dollars each year in property taxes. This unique property offers a rare combination of sustainable living, privacy, and modern amenities. Whether you're looking to embrace a greener lifestyle or simply enjoy the peace and beauty of rural living, this home has it all.
- Type:
- Single Family
- Sq.Ft.:
- 1,703
- Status:
- Active
- Beds:
- 3
- Lot size:
- 1.1 Acres
- Year built:
- 1914
- Baths:
- 1.00
- MLS#:
- 10353700
- Subdivision:
- None
ADDITIONAL INFORMATION
Beautiful historic home located in McDonough in the highly sought after school district Ola. 1.1 beautiful acres surrounded by beautiful new builds. Three bedroom ranch beautiful hardwood floors.
$289,900
425 Royal Street Mcdonough, GA 30253
- Type:
- Single Family
- Sq.Ft.:
- 1,978
- Status:
- Active
- Beds:
- 3
- Lot size:
- 0.67 Acres
- Year built:
- 1996
- Baths:
- 2.00
- MLS#:
- 10353587
- Subdivision:
- Orleans Place
ADDITIONAL INFORMATION
Lovely ranch home in the HOA free community of Orleans Place in McDonough Georgia. This 3 bed, 2 bath home has much to admire! As soon as you walk up you are greeted by a full length rocking chair front porch that's completely covered. Inside a vaulted fireside family greets you with luxury vinyl plank, stone fireplace and tons of natural light. Kitchen includes white cabinets, eat in breakfast area and view into the backyard. Primary suite has tall ceilings, double vanity bathroom and separate tub/shower. Two more bedrooms make up this ranch and share a hall bathroom. Large back deck overlook the private yard. Walk in closets, two car garage and so much more! Can't miss home!
$399,000
0 Jonesboro Road McDonough, GA 30253
- Type:
- General Commercial
- Sq.Ft.:
- n/a
- Status:
- Active
- Beds:
- n/a
- Lot size:
- 1.15 Acres
- Year built:
- 1900
- Baths:
- MLS#:
- 10352673
ADDITIONAL INFORMATION
Coldwell Banker Commercial offers this 1.15+/- acre parcel zoned C-3 Commercial with over 480 Feet of Frontage along Jonesboro Rd*Property is at street grade has a great Topo with all utilities in place* Great location, visibility with approximately 25,000 daily traffic count* This site has a ton of potential with the C-3 Zoning, which offers the highest commercial use that Henry County allows*Perfect location for an automotive or repair shop* Seller will consider seller financing with acceptable down payment and terms*
$399,000
0 Jonesboro Road McDonough, GA 30253
- Type:
- Land
- Sq.Ft.:
- n/a
- Status:
- Active
- Beds:
- n/a
- Lot size:
- 1.15 Acres
- Baths:
- MLS#:
- 10352671
- Subdivision:
- None
ADDITIONAL INFORMATION
Coldwell Banker Commercial offers this 1.15+/- acre parcel zoned C-3 Commercial with over 480 Feet of Frontage along Jonesboro Rd*Property is at street grade has a great Topo with all utilities in place* Great location, visibility with approximately 25,000 daily traffic count* This site has a ton of potential with the C-3 Zoning, which offers the highest commercial use that Henry County allows*Perfect location for an automotive or repair shop* Seller will consider seller financing with acceptable down payment and terms*
$680,000
310 Conyers Road Mcdonough, GA 30253
- Type:
- Single Family
- Sq.Ft.:
- 3,478
- Status:
- Active
- Beds:
- 4
- Lot size:
- 2 Acres
- Year built:
- 1950
- Baths:
- 4.00
- MLS#:
- 10346667
- Subdivision:
- None
ADDITIONAL INFORMATION
This beautiful home is conveniently located within walking distance to McDonough Square, which offers a variety of restaurants, a bookstore, shopping, a park, and more. The house is exquisitely maintained and offers versatile room arrangements to fit your lifestyle. Whether you prefer relaxing or entertaining, the floor plan offers numerous possibilities. The foyer leads into a spacious family room with a fireplace and a built-in bookcase. There's also a separate dining room that connects to the updated kitchen, which is a chef's delight with a center island, upgraded appliances, custom cabinets, and a breakfast area. The island can also double as a breakfast bar. The owner's suite includes a separate sitting room and a huge bedroom, with a newly renovated bathroom and two closets with brand new California Closet Systems. A second bedroom and full bathroom are also on the main level. The second floor features two large bedrooms and two full bathrooms; one of these bedrooms could serve as a second master suite with a large walk-in closet and a window. Outside, a heated saltwater in ground gunite pool and spa are surrounded by a beautifully landscaped yard with a fence around the rear. The entrance features a circular driveway, and the two-acre lot offers many options for additional outdoor living spaces.
- Type:
- Other
- Sq.Ft.:
- 3,643
- Status:
- Active
- Beds:
- n/a
- Lot size:
- 1.76 Acres
- Year built:
- 1986
- Baths:
- MLS#:
- 10351828
ADDITIONAL INFORMATION
Large office space located on busy Jonesboro Rd between a medical building and a day care. 1.76 acres ready for your business.
$459,000
313 Bell Isle McDonough, GA 30252
- Type:
- Single Family
- Sq.Ft.:
- 3,533
- Status:
- Active
- Beds:
- 5
- Lot size:
- 0.5 Acres
- Year built:
- 2003
- Baths:
- 6.00
- MLS#:
- 10351587
- Subdivision:
- Stanley Park
ADDITIONAL INFORMATION
Imagine purchasing a home in a great location in a wonderful neighborhood big enough for more than a couple of generations. The beautiful well thought out floor plan has the primary bedroom on the main floor, a family room, breakfast area and keep room next to the kitchen great for family interaction and gatherings with the main laundry room. In addition to bedrooms on the second floor with a second laundry room, there is a beautiful view of the first floor down below. The basement is it's own oasis with a wet bar, huge family room w/ an additional fire place, bedroom, full bath and boat door with plenty of storage space. This is truly a staycation with a leveled backyard, screened patio with plenty of space and privacy on a nice spacious lot.
- Type:
- Single Family
- Sq.Ft.:
- 2,712
- Status:
- Active
- Beds:
- 3
- Lot size:
- 1 Acres
- Year built:
- 1950
- Baths:
- 1.00
- MLS#:
- 10351516
- Subdivision:
- None
ADDITIONAL INFORMATION
!!!!Year End Sale!!! Super low Price. Land and more land for a second house. 3 covered porches. Welcome to this inviting 3-bedroom home, perfectly situated on an expansive lot in a friendly neighborhood near a dog park, skate park, baseball football, and soccer park with a walking trail. This charming residence features bright new paint and floors with an airy living area, ideal for family gatherings and cozy evenings. The kitchen is well-equipped with appliances (don't have to buy those), ample counter space, and plenty of cabinetry for storage. Each bedroom offers a serene retreat, with the master suite boasting an ensuite bathroom for added convenience. The bathrooms are easily accessible for guests and family members. One of the standout features of this property is the huge yard, providing endless possibilities for outdoor fun, gardening, and entertaining. Located close to schools, parks, and shopping centers, this home offers a perfect blend of comfort and convenience. Don't miss the opportunity to make this delightful property your own and enjoy all it has to offer!
$7,875,000
0 Highway 155 N McDonough, GA 30252
- Type:
- Land
- Sq.Ft.:
- n/a
- Status:
- Active
- Beds:
- n/a
- Lot size:
- 54.54 Acres
- Baths:
- MLS#:
- 10350094
- Subdivision:
- None
ADDITIONAL INFORMATION
Great corner location for Anchored Retail Store such as a Grocery Store. Property will be sold subject to desired use including potential Commercial / Mixed Use Development. Land is located at a traffic light intersection with over 2,800 Ft. of Road Frontage. Sewer Available. Call for further details.
- Type:
- Single Family
- Sq.Ft.:
- n/a
- Status:
- Active
- Beds:
- 5
- Lot size:
- 1 Acres
- Year built:
- 2006
- Baths:
- 3.00
- MLS#:
- 10349482
- Subdivision:
- Sunflower Meadows
ADDITIONAL INFORMATION
New paint and carpet throughout! Appraised over asking price! This stunning 5 bedroom 3 full bath home has over 3000 square feet of living space and sits on over an acre of land! The oversized master suite has 2 large closets and sitting area. This is a must see!
- Type:
- Single Family
- Sq.Ft.:
- 2,513
- Status:
- Active
- Beds:
- 4
- Lot size:
- 1.45 Acres
- Year built:
- 2019
- Baths:
- 3.00
- MLS#:
- 10348706
- Subdivision:
- NONE
ADDITIONAL INFORMATION
Welcome to this stunningly remodeled and meticulously maintained home in McDonough! This charming residence boasts beautiful tile work throughout, adding an elegant touch to every corner. Every window is adorned with brand-new plantation shutters, providing both privacy and a sophisticated aesthetic. The heart of the home is the high-end kitchen, equipped with top-of-the-line appliances perfect for any culinary enthusiast. The kitchen features a state-of-the-art refrigerator with a built-in coffee maker and drink dispenser, making your mornings easier and entertaining a breeze. This home is designed with both style and functionality in mind. The spacious living areas offer a perfect blend of comfort and elegance, ideal for both relaxing and entertaining. Each room flows seamlessly into the next, creating a cohesive and inviting atmosphere. The attention to detail is evident in every aspect of the home, from the exquisite tile work to the modern fixtures and finishes. Step outside to discover a fully fenced and gated yard, ensuring your privacy and security. The outdoor space is a true haven, featuring well-maintained landscaping, a fire pit, and outdoor BBQ area. It's the perfect spot for relaxing evenings or entertaining guests. The property also includes ample storage with outdoor buildings, an RV storage building, and a pole barn, providing plenty of space for your recreational vehicles and equipment.
$365,900
212 Long Drive McDonough, GA 30253
- Type:
- Single Family
- Sq.Ft.:
- 2,210
- Status:
- Active
- Beds:
- 4
- Year built:
- 2021
- Baths:
- 3.00
- MLS#:
- 10348269
- Subdivision:
- Fairways At Cottonfield
ADDITIONAL INFORMATION
Full brick home, open concept, move in ready! Beautiful, spacious, 2 story with rear stairs and on a cul-de-sac. Family room with brick gas fireplace w/gas logs and overlooks the kitchen. Kitchen with island, pantry, granite countertops, gas range and a host of stainless-steel appliances. Wood floors on the main level and all baths. 4 Large bedrooms up and all with walk-in closets. Master bath with seating area and large walk-in closets. Master bath separate shower, soaking tub, granite countertops and double vanity. Covered patio. House is just like new! This property may be eligible for a special community lending program by Prosperity Home Mortgage. Contact David Morris 770-616-8904 for more information and details.
- Type:
- Single Family
- Sq.Ft.:
- 1,799
- Status:
- Active
- Beds:
- 4
- Lot size:
- 0.07 Acres
- Year built:
- 2003
- Baths:
- 2.00
- MLS#:
- 10347930
- Subdivision:
- Misty Creek
ADDITIONAL INFORMATION
Come home to this spacious ranch home with an open and airy floor plan. The country Kitchen has a breakfast room in addition to a separate dining room. The bedrooms are a nice size with three on the main level and one upstairs. The home is situated near a cul-de-sac. The yard is very large, back and front. Call for an appt.
- Type:
- Land
- Sq.Ft.:
- n/a
- Status:
- Active
- Beds:
- n/a
- Lot size:
- 0.39 Acres
- Baths:
- MLS#:
- 10346922
- Subdivision:
- Wesley Lakes/Moorings
ADDITIONAL INFORMATION
Great building lot in established neighborhood with waterfrontage on lake. All utiities available in the neighborhood.
Price and Tax History when not sourced from FMLS are provided by public records. Mortgage Rates provided by Greenlight Mortgage. School information provided by GreatSchools.org. Drive Times provided by INRIX. Walk Scores provided by Walk Score®. Area Statistics provided by Sperling’s Best Places.
For technical issues regarding this website and/or listing search engine, please contact Xome Tech Support at 844-400-9663 or email us at [email protected].
License # 367751 Xome Inc. License # 65656
[email protected] 844-400-XOME (9663)
750 Highway 121 Bypass, Ste 100, Lewisville, TX 75067
Information is deemed reliable but is not guaranteed.

The data relating to real estate for sale on this web site comes in part from the Broker Reciprocity Program of Georgia MLS. Real estate listings held by brokerage firms other than this broker are marked with the Broker Reciprocity logo and detailed information about them includes the name of the listing brokers. The broker providing this data believes it to be correct but advises interested parties to confirm them before relying on them in a purchase decision. Copyright 2025 Georgia MLS. All rights reserved.
McDonough Real Estate
The median home value in McDonough, GA is $329,245. This is higher than the county median home value of $310,400. The national median home value is $338,100. The average price of homes sold in McDonough, GA is $329,245. Approximately 47.65% of McDonough homes are owned, compared to 46.97% rented, while 5.38% are vacant. McDonough real estate listings include condos, townhomes, and single family homes for sale. Commercial properties are also available. If you see a property you’re interested in, contact a McDonough real estate agent to arrange a tour today!
McDonough, Georgia has a population of 28,574. McDonough is less family-centric than the surrounding county with 31.87% of the households containing married families with children. The county average for households married with children is 32.97%.
The median household income in McDonough, Georgia is $73,215. The median household income for the surrounding county is $73,491 compared to the national median of $69,021. The median age of people living in McDonough is 31.1 years.
McDonough Weather
The average high temperature in July is 90.4 degrees, with an average low temperature in January of 31.5 degrees. The average rainfall is approximately 49 inches per year, with 1 inches of snow per year.



