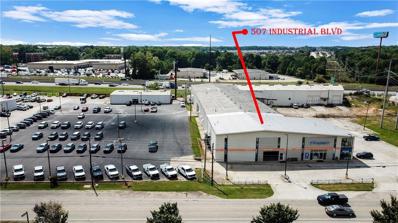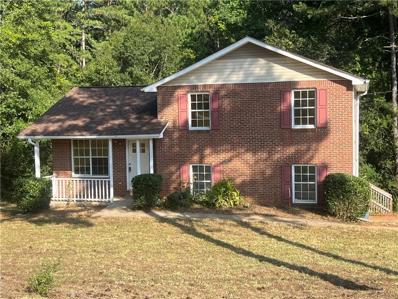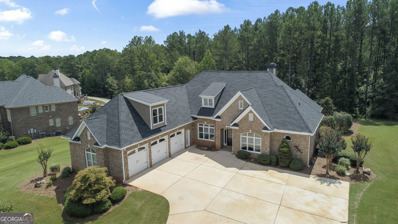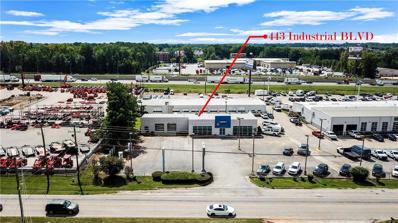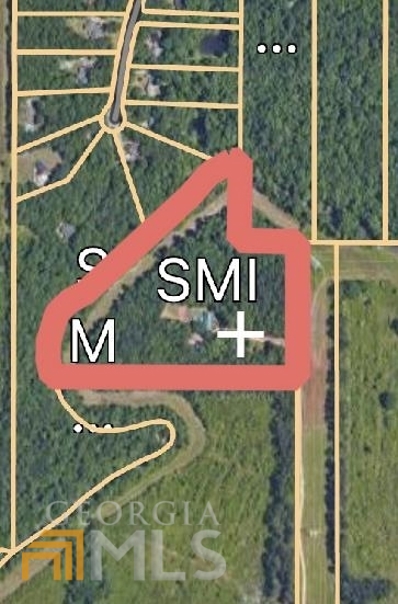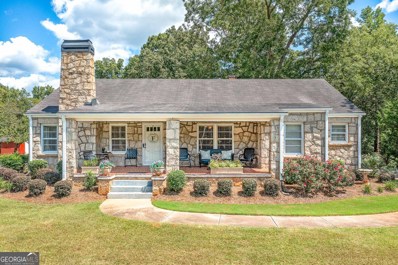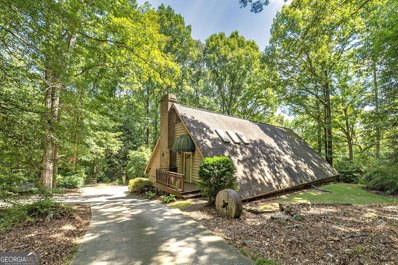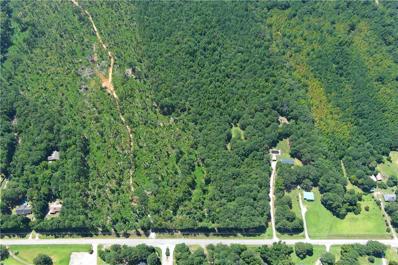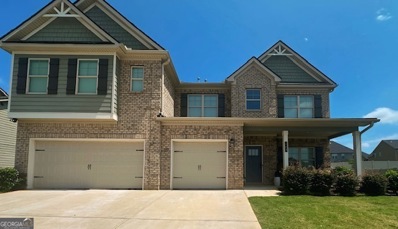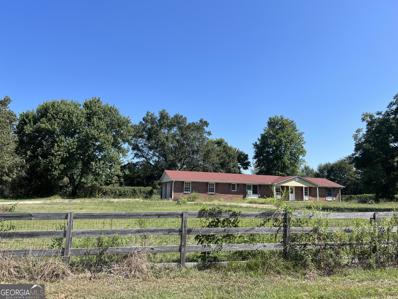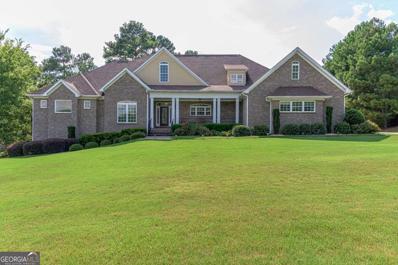McDonough GA Homes for Rent
- Type:
- Townhouse
- Sq.Ft.:
- 1,866
- Status:
- Active
- Beds:
- 3
- Lot size:
- 0.03 Acres
- Year built:
- 2023
- Baths:
- 3.00
- MLS#:
- 10369586
- Subdivision:
- Hampton Preserve
ADDITIONAL INFORMATION
Welcome to your impeccable new home nestled in the intimate and gated community of Hampton Preserve, located in the vibrant city of McDonough. This stunning one-year-old townhome boasts a generous 1866 square feet of living space, ideal for comfort and entertainment. Step inside to discover a spacious foyer that leads you into an open-concept living area, where the modern kitchen with a sleek island and bar seamlessly overlooks the inviting den, perfect for gatherings and family time. The expansive primary bedroom is a true sanctuary, featuring two large walk-in closets that offer ample storage. With two and a half well-appointed bathrooms, this residence ensures convenience and luxury at every turn. A private two-car garage completes this exquisite property, making it not just a home, but a delightful retreat in a prime location.
- Type:
- Office
- Sq.Ft.:
- n/a
- Status:
- Active
- Beds:
- n/a
- Lot size:
- 3.21 Acres
- Year built:
- 1978
- Baths:
- MLS#:
- 7447590
ADDITIONAL INFORMATION
Discover a unique opportunity within the city limits of McDonough, GA, offering 10,800 square feet of contiguous space on the second level, just moments away from key transportation routes including I-75, Hwy 155, and Hwy 20/81. Positioned a mere 23.4 miles from Hartsfield-Jackson Atlanta International Airport, this property offers unmatched convenience for businesses seeking accessibility and growth. The layout features ~1,400 square feet of an enclosed open bay area centrally located, perfect for a call center or showroom. Adjoining the bay is a versatile space ideal for a training room. Surrounding the bay are six spacious private offices, each with direct views of the bay area—perfect for mini showroom sets or managerial use. An executive corner office comes complete with a private conference room and a full bath, designed for C-level executives seeking privacy and convenience. This space also includes a large breakroom, a smaller breakout/conference room, restrooms, ample storage, a reception area, and a generously sized office for front desk staff. The property is set on a lot with plenty of parking, ensuring ease of access for both staff and visitors. Whether you need space for a sales team, corporate staff, overflow call center, satellite communication hub, or a showcase center for builders or home improvement services, this building provides everything necessary to set your business apart. Schedule a tour today and envision your business thriving in this versatile space.
- Type:
- Single Family
- Sq.Ft.:
- 1,344
- Status:
- Active
- Beds:
- 4
- Lot size:
- 1.68 Acres
- Year built:
- 1994
- Baths:
- 2.00
- MLS#:
- 7450005
ADDITIONAL INFORMATION
use Waze or google Map 1576 King Mill Rd, McDonough, GA 30252-6934 NEWLY RENOVATED, NEW HVAC, NEW APPLIANCES, UPATED KITCHEN BRAND NEW FRIDGE FREEZER, MONITORING CAMERAS!!!!!! A MUST SEE.
$300,000
1010 Chase Trail McDonough, GA 30253
Open House:
Monday, 1/6 8:00-7:00PM
- Type:
- Single Family
- Sq.Ft.:
- 1,982
- Status:
- Active
- Beds:
- 4
- Lot size:
- 0.46 Acres
- Year built:
- 1996
- Baths:
- 3.00
- MLS#:
- 10369015
- Subdivision:
- EAGLES CREST
ADDITIONAL INFORMATION
Welcome to this inviting property that exudes warmth and charm. Inside, you'll find a cozy fireplace for chilly nights and a neutral color paint scheme that adds sophistication. The kitchen features a stylish accent backsplash. The primary bathroom is a relaxing retreat with a separate tub and shower. Fresh interior paint enhances the home's appeal. Outside, a deck overlooks a fenced-in backyard, offering a private outdoor oasis. This home is a true gem, ready for you to make it your own.
Open House:
Monday, 1/6 8:00-7:00PM
- Type:
- Single Family
- Sq.Ft.:
- 1,919
- Status:
- Active
- Beds:
- 3
- Lot size:
- 1.01 Acres
- Year built:
- 1995
- Baths:
- 2.00
- MLS#:
- 10368846
- Subdivision:
- RIVERSIDE
ADDITIONAL INFORMATION
Welcome to your dream home! This property boasts a neutral color paint scheme throughout, providing a calming atmosphere. The living room features a cozy fireplace, perfect for relaxing evenings. The kitchen is a chef's dream with all stainless steel appliances. The primary bathroom offers double sinks and a separate tub and shower, for a spa-like experience. Outside, a deck awaits for your leisure and entertainment needs. The home's systems have been updated with a new HVAC and roof. Fresh interior and exterior paint gives the house a renewed look. New flooring throughout the home enhances its modern appeal. This home is a gem, offering a blend of comfort and modern amenities. Don't miss the opportunity to make it your own!
$689,900
309 Marbella Way McDonough, GA 30252
- Type:
- Single Family
- Sq.Ft.:
- 3,535
- Status:
- Active
- Beds:
- 4
- Lot size:
- 1.35 Acres
- Year built:
- 2006
- Baths:
- 5.00
- MLS#:
- 10368424
- Subdivision:
- Woodmont Gardens
ADDITIONAL INFORMATION
Step into luxury in this exquisite family home located on a private 1.3-acre lot in the prestigious Woodmont Gardens estate community! Located on a single cul-de-sac road with only 12 homes, this exclusive neighborhood offers unparalleled privacy and charm. This beauty has four bedrooms and four and half bathrooms with 6500+ s/f including the unfinished basement. From the moment you enter the grand foyer, you'll be struck by the openness and elegance of this home. Boasting formal living and dining rooms, the layout is perfect for hosting upscale gatherings. The showstopper family room impresses with its soaring two-story ceilings, abundant natural light, and a stunning fireplace framed by a beautiful mantel and custom built-in bookshelves. You will adore the kitchen, equipped with brand-new stainless steel appliances, abundant cabinet and countertop space, and a central work island. Flowing seamlessly into the breakfast room and family room, it creates the ideal space for entertaining. Off the kitchen, enjoy relaxing on the cozy covered and screened sitting porch. It also can be accessed from the primary suite allowing for a great place to unwind overlooking the beautifully wrought iron fenced backyard-a perfect private oasis. Every bedroom in this home is a private retreat, each featuring its own ensuite bathroom for ultimate comfort and convenience. The main level includes three bedrooms, three full baths, and a convenient laundry room, and half bathroom. This master retreat boasts a cozy sitting room with a fireplace, a secondary laundry room for added convenience. On the second floor, you'll also find an additional bedroom with ensuite bath, perfect for a teen suite, and all are complemented by beautiful hardwood floors throughout-no carpet anywhere! Need more space? The expansive basement offers endless possibilities for customization! With ample storage, a boat door, and plumbing ready for an additional bath, it's a blank canvas ready for your vision. Step outside to experience a true extension of your living space. The oversized lot provides plenty of room to explore, play, and relax, with a cleared area at the back ideal for a garden or additional outdoor activities. Additional features include brand new roof and gutter system, a 3-car garage, new paint throughout, and hardwoods in every room. Located in the sought-after Ola School district, this home has its all-luxury, space, and privacy. Don't miss the opportunity to make this dream home yours. Schedule your private tour today and experience refined living at Woodmont Gardens!
- Type:
- Other
- Sq.Ft.:
- n/a
- Status:
- Active
- Beds:
- n/a
- Lot size:
- 2 Acres
- Year built:
- 2008
- Baths:
- MLS#:
- 7447072
ADDITIONAL INFORMATION
Turnkey stand-alone commercial building is a blank canvas, ready to be transformed to meet your business needs located in McDonough, GA, with easy access to I-75, Hwy 155, and Hwy 20/81. The building offers 3,770 square feet of space and 16-foot ceilings - open flex space, private offices, reception areas, 2 restrooms, 2 drive-through bays, and ample parking make it ideal for a wide range of uses. Whether establishing a new retail location, office space, automotive aftermarket shop, home improvement showroom, or martial arts/dance facility, this property offers the flexibility to adapt to your needs. The spacious design and functional layout allow for endless possibilities. Don’t miss out on this opportunity to secure prime commercial space in one of McDonough's most accessible areas. Contact us today to schedule a viewing.
Open House:
Monday, 1/6 8:00-7:00PM
- Type:
- Single Family
- Sq.Ft.:
- 2,520
- Status:
- Active
- Beds:
- 4
- Lot size:
- 0.1 Acres
- Year built:
- 2019
- Baths:
- 4.00
- MLS#:
- 10367978
- Subdivision:
- MATHIS PLACE@PEMBROOKE
ADDITIONAL INFORMATION
Welcome to this meticulously maintained home with many desirable features. The living room offers a cozy fireplace for chilly evenings. The modern kitchen includes stainless steel appliances, an accent backsplash. The primary bathroom is a spa-like retreat with double sinks, a separate tub, and a shower. Fresh interior paint adds to the home's appeal. Enjoy your morning coffee on the patio, surrounded by tranquility. This beautiful home exemplifies comfort and style.
- Type:
- Single Family
- Sq.Ft.:
- 1,746
- Status:
- Active
- Beds:
- 3
- Lot size:
- 10 Acres
- Year built:
- 1964
- Baths:
- 2.00
- MLS#:
- 10367558
- Subdivision:
- None
ADDITIONAL INFORMATION
Bring your horses to enjoy grazing on this beautiful 10 acre tract of level land! This solid built, all brick home is now available and situated on TEN beautiful acres surrounded by old hardwood trees and level acreage to enjoy livestock, gardening or hunting. This property is located in the EAST LAKE Elementary and UNION GROVE middle and high school district with new construction homes being built all around. Recent renovations include NEW tiled showers, bath flooring, toilets, vanities and lighting in both bathrooms, fresh paint throughout, new flooring throughout, painted kitchen cabinetry, and many other improvements. Call today to schedule your private viewing of this lovely home and land.
- Type:
- Single Family
- Sq.Ft.:
- 2,052
- Status:
- Active
- Beds:
- 4
- Year built:
- 2024
- Baths:
- 3.00
- MLS#:
- 10366744
- Subdivision:
- Southern Hills
ADDITIONAL INFORMATION
You'll love the modern design of the Nottley Plan. The large family room flows into the kitchen and dining area providing the perfect place to unwind or entertain. The kitchen boast granite counter tops, walk in pantry, a cup washing station, and an island. Upstairs you'll also find three additional bedrooms, a full bath, a sizeable laundry room, a loft area, and the primary suite. The primary suite offers a private bath with backlit LED & Bluetooth mirrors, a stand-alone tub and shower, and a smart toilet. This home also includes full house blinds, LED lighting Smart Home System features and so much more! To be built. Stock photos, colors, and options may vary.
- Type:
- Single Family
- Sq.Ft.:
- 2,146
- Status:
- Active
- Beds:
- 5
- Year built:
- 2024
- Baths:
- 4.00
- MLS#:
- 10366676
- Subdivision:
- Southern Hills
ADDITIONAL INFORMATION
The Winston is a scene setter for all family and holiday gatherings and offers an open concept with a spacious great room that flows to the dining area. The kitchen provides an abundance of cabinet space, walk-in pantry, kitchen island with granite countertops, a cup washing station, and stainless steel appliances of which include a double oven, dishwasher, and built-in microwave. Upstairs is a total of five bedrooms, including the owners suite offering a walk-in closet, private bath with separate tub and tiled shower with sitting bench, double vanity with granite countertops, LED & Bluetooth mirrors, and smart toilet technology. This home is to be built. Stock photos, colors, and options will vary.
- Type:
- Other
- Sq.Ft.:
- n/a
- Status:
- Active
- Beds:
- n/a
- Lot size:
- 1.21 Acres
- Year built:
- 1900
- Baths:
- MLS#:
- 10365797
ADDITIONAL INFORMATION
1.21+/- Acres. Pod ready site. Zoned C2. City of McDonough. Great location on Avalon Pkwy and visible to I75. This site can accommodate a multi-story building up to 24,000 sf. Site is completely developed with curb & gutter. Parking lot and fire vault system installed along with completed landscaping. The site is just down from Chick-Fil-A, McDonough Nissan, and the new U-Haul Mega Center along with several new hotels being built on Avalon Pkwy.
- Type:
- Land
- Sq.Ft.:
- n/a
- Status:
- Active
- Beds:
- n/a
- Lot size:
- 11.68 Acres
- Baths:
- MLS#:
- 10365533
- Subdivision:
- None
ADDITIONAL INFORMATION
Rare find secluded and wooded 11.68 acres. This entire property backs up to beautiful Little Cotton Indian Creek -Mobile home and working saw mill on site. This is a must see several possible building sights with amazing wildlife and rushing Little Cotton Indian Creek. Qualifies for USDA.
- Type:
- Single Family
- Sq.Ft.:
- 3,291
- Status:
- Active
- Beds:
- 4
- Lot size:
- 0.2 Acres
- Year built:
- 2024
- Baths:
- 3.00
- MLS#:
- 7445204
- Subdivision:
- Cooper Park
ADDITIONAL INFORMATION
Welcome to The Jordan Plan, Lot 36, a meticulously designed home located in the prestigious Cooper Park community in McDonough, GA. This stunning residence features an open floor plan with 4 bedrooms and 3 full bathrooms, providing ample space for your family. The spacious open-concept kitchen offers generous storage and an expansive island that overlooks the breakfast area and family room, perfect for entertaining and family gatherings. The elegant formal Dining Room showcases beautiful coffered ceilings, making it the ideal place for holidays and family celebrations. The luxurious primary suite is a standout feature, complete with a walk-in closet and a private en suite bathroom featuring dual vanities, a relaxing tub, and a walk-in shower. Upstairs, a versatile loft area offers endless possibilities, whether you envision a game room or a cozy second living room for relaxation. Additionally, the second level provides options for a fifth bedroom in lieu of the loft space, along with a full bath. Enjoy outdoor living on the beautiful covered porch with a fan, perfect for those warm Georgia evenings. This home is situated in the desirable Dutchtown School District, with convenient access to Interstate 75, Jonesboro Rd., Henry Town Center, North Mt. Carmel Park, and more. Community amenities include a Pavilion, Swimming Pool, Dog Park, Walking Trails, and Playground. Stock photos are used for illustration purposes only. This plan offers the perfect blend of serenity and convenience, with shopping and dining options just a five-minute drive away and quick access to I-75. Your dream home is waiting for you!
$221,999
317 Coral Circle McDonough, GA 30253
- Type:
- Single Family
- Sq.Ft.:
- 1,279
- Status:
- Active
- Beds:
- 2
- Lot size:
- 0.1 Acres
- Year built:
- 2002
- Baths:
- 3.00
- MLS#:
- 10365016
- Subdivision:
- CREEKWOOD STATION
ADDITIONAL INFORMATION
Exciting New Listing: Modern Comfort Meets Convenience! Welcome to your dream home! This beautifully refinished property is ready to impress with its fresh paint, brand-new microwave and dishwasher, and a host of fantastic features designed for modern living. Property Highlights: Two Spacious Bedrooms: Enjoy the comfort of two generously sized bedrooms, each boasting large walk-in closets for ample storage. 2 1/2 Baths: No more waiting in line! With two full bathrooms and a convenient half bath, you'll have plenty of space for everyone. Bonus Room: Perfect for a home office, playroom, or guest room-the possibilities are endless! Private Backyard: Relax in your private oasis, complete with a privacy fence, perfect for entertaining or unwinding after a long day. Covered Front Porch: Start your mornings with a cup of coffee on your charming covered porch, offering a warm welcome whenever you come home. One-Car Attached Garage: Keep your vehicle inside with easy access to your home. Brand New Ceiling Fans: Stay relaxed and comfortable with stylish new ceiling fans in all bedrooms. Eat-In Kitchen with Bar: The modern kitchen features a cozy bar area-ideal for quick meals or hosting friends and family. Living Room with Fireplace: Gather around the fireplace in the spacious living room, perfect for cozy evenings at home. Community Amenities: Subdivision with Pool: Take advantage of the community pool on those hot summer days! Sidewalks & Lighting**: Enjoy evening strolls in this well-lit neighborhood. Prime Location: Conveniently located close to shopping, dining, and entertainment options, this home offers tranquility and accessibility. Don't miss out on this fantastic opportunity! Schedule your showing today and see why this home is the perfect place for you.
$1,499,900
3112 Highway 155 N McDonough, GA 30252
- Type:
- Single Family
- Sq.Ft.:
- 1,976
- Status:
- Active
- Beds:
- 3
- Lot size:
- 20.33 Acres
- Year built:
- 1941
- Baths:
- 2.00
- MLS#:
- 10364813
- Subdivision:
- None
ADDITIONAL INFORMATION
Offered for sale is a wonderful opportunity for a private owner to purchase this beautiful, fully updated ranch house on a large tract of land with an optional stunning homesite along a major creek in McDonough. This cozy home has been meticulously maintained and includes 3 bedrooms and 2 bathrooms, a separate dining room and sun room and spacious celler for storage, as well as detached covered parking and additional barn. ***Alternatively, this property offers a truly unique opportunity for Developers or Investors because it could be purchased along with two adjacent properties, 3154 Hwy 155 N. (MLS#10364812) which includes an additional 21 acres, as well as 3176 Hwy 155 N, (MLS #10378238) which includes an additional 4.75 acres! 3112 Hwy 155 N. encompasses 20+ gorgeous acres that feature prime homesite opportunities along the Big Cotton Indian Creek. Together, these three properties present a multitude of development options and offer a wonderful opportunity for investors seeking a substantial land holding in McDonough. Purchasing them together allows for the maximization of development possibilities utilizing this combined acreage of 46 acres. Don't miss out on this exciting opportunity to own a significant amount of acreage in McDonough, GA!
$1,249,900
3154 Highway 155 N McDonough, GA 30252
- Type:
- Single Family
- Sq.Ft.:
- 3,252
- Status:
- Active
- Beds:
- 3
- Lot size:
- 20.2 Acres
- Year built:
- 1980
- Baths:
- 4.00
- MLS#:
- 10364812
- Subdivision:
- None
ADDITIONAL INFORMATION
Welcome to this wonderful opportunity to own a truly unique, partially underground house on a large tract of 20 private, wooded acres in north McDonough. This sprawling home offers multiple living options, including multi-generational and/or rental options for private living space. It includes three bedrooms plus an additional flex room that could serve as a fourth bedroom, three full bathrooms and one half bathroom, two living/family rooms and two full kitchens as well as several storage closets that run the length of the home upstairs. The previous owners lovingly maintained the beautiful landscaping which features several shade gardens and a small koi pond, as well as detached covered parking and an additional outbuilding. ***Alternatively, this property offers a spectacular option for Developers or Investors because it could be purchased along with the adjacent properties, 3112 Hwy 155 N, (MLS#10364813) which encompasses 20+ gorgeous acres that feature prime homesite opportunities along the Big Cotton Indian Creek, as well as 3176 Hwy 155 N (MLS #10378238) which offers an additional 5.20 acres. Together, these three properties present a multitude of development choices and offer a wonderful opportunity for investors seeking a substantial land holding in Henry county. Purchasing them together allows for the maximization of development possibilities utilizing this combined total of 46 acres. Don't miss out on this exciting opportunity to own a significant amount of acreage in McDonough, GA!
- Type:
- Single Family
- Sq.Ft.:
- 2,000
- Status:
- Active
- Beds:
- 4
- Year built:
- 2024
- Baths:
- 3.00
- MLS#:
- 10365124
- Subdivision:
- Southern Hills
ADDITIONAL INFORMATION
You will love the inviting design the Madison plan offers. The entrance leads you through the foyer and into the open family room and dining area. The kitchen provides abundant counter and cabinet space, cup washing station , pantry , and an island. Upstairs you will find three bedrooms , a full bathroom , a sizable laundry room, and the primary suite. The primary suite offers a walk in closet and private bath with double vanity LED & Bluetooth mirrors, separate tub and shower and smart toilet technology. To be built. Stock photos ,colors and options may vary.
- Type:
- Land
- Sq.Ft.:
- n/a
- Status:
- Active
- Beds:
- n/a
- Lot size:
- 31.04 Acres
- Baths:
- MLS#:
- 7451855
- Subdivision:
- none
ADDITIONAL INFORMATION
For Sale: Two Adjoining Parcels for a total of 60.62 acres of prime wooded land sold together. Don't miss this unique opportunity to own a combined 60.62 acres of pristine wooded land, comprised of two adjoining separate parcels (29.58 acres and 31.04 acres) being sold together. Whether you're looking to build, invest, or simply escape to nature, this expansive property offers endless possibilities. Must be sold with parcel 168-01036002, MLS10362675.
- Type:
- Land
- Sq.Ft.:
- n/a
- Status:
- Active
- Beds:
- n/a
- Lot size:
- 29.58 Acres
- Baths:
- MLS#:
- 7451840
- Subdivision:
- none
ADDITIONAL INFORMATION
For Sale: This parcel must be sold with parcel # 168-01036001! Expansive 60.62-Acre Wooded Retreat - A Nature Lover's Dream with Endless Potential. Discover the ultimate escape with this remarkable 60.62-acre wooded property, a combination of two adjacent parcels (29.58 acres and 31.04 acres) sold together. This sprawling piece of paradise offers unmatched privacy, scenic beauty, and countless opportunities for outdoor recreation, development, or investment.
$495,000
283 Osier Drive McDonough, GA 30252
- Type:
- Single Family
- Sq.Ft.:
- 3,719
- Status:
- Active
- Beds:
- 5
- Year built:
- 2021
- Baths:
- 5.00
- MLS#:
- 10364523
- Subdivision:
- The Registry
ADDITIONAL INFORMATION
Don't miss the opportunity to own this stunning 5-bedroom, 4.5-bath luxury home in a desirable community, showcasing a gourmet kitchen with stainless steel appliances and an oversized granite island. The second level offers an inviting open loft and four spacious bedrooms, while the exquisite owner's suite comes with a sitting room, dual walk-in closets, and a lavish bathroom featuring a soaking tub. Ideal for entertaining, the property boasts a covered patio, extended concrete pad, and a fenced backyard equipped with a sprinkler system, Wi-Fi thermostat, exterior flood lights and a 3-Car Garage.
- Type:
- Land
- Sq.Ft.:
- n/a
- Status:
- Active
- Beds:
- n/a
- Lot size:
- 1 Acres
- Baths:
- MLS#:
- 10364417
- Subdivision:
- Heritage Manor
ADDITIONAL INFORMATION
This estate-sized property, just under an acre, offers a rare opportunity to build in an established neighborhood with no HOA restrictions. Nestled in a prime location, this expansive lot provides ample space to design and construct your dream home. The property features mature trees and offers a sense of privacy, while the paved road frontage adds convenience and easy access. With its flat terrain, this lot is ideal for building a custom home tailored to your specifications. Whether you're a homeowner looking to create your perfect living space or a builder seeking to develop in a desirable area, this property is an outstanding choice. Located close to I-75 and just off Jonesboro Road in McDonough, the lot boasts a fantastic location with easy access to major highways, shopping, dining, and entertainment. The availability of a builder makes this an even more attractive option for those ready to begin the home-building process. Don't miss out on this exceptional opportunity to invest in a prime piece of land and bring your vision to life!
$385,000
175 Moss Drive McDonough, GA 30252
- Type:
- Single Family
- Sq.Ft.:
- 2,789
- Status:
- Active
- Beds:
- 5
- Lot size:
- 2 Acres
- Year built:
- 1972
- Baths:
- 2.00
- MLS#:
- 10364176
- Subdivision:
- None
ADDITIONAL INFORMATION
This 2789 square foot single family home has 5 bedrooms and 2.0 bathrooms. This home is located at 175 Moss Dr, McDonough, GA 30252. House needs a lot of upgrades, It's the location with 2 acers. Kitchen, Bathrooms needs upgrades.
$329,900
1281 Ohara Drive McDonough, GA 30253
- Type:
- Single Family
- Sq.Ft.:
- 1,969
- Status:
- Active
- Beds:
- 4
- Lot size:
- 0.49 Acres
- Year built:
- 1998
- Baths:
- 2.00
- MLS#:
- 10363530
- Subdivision:
- Ashley Oaks
ADDITIONAL INFORMATION
Beautiful 4-Bedroom Ranch Home in McDonough, GA Welcome to this stunning 4-bedroom, 2-bath home in the desirable community of McDonough, GA. This residence offers a perfect blend of comfort and functionality. The main level boasts three spacious bedrooms and two full baths, providing ample living space for family and guests. The bonus bedroom above the garage offers versatility and can be transformed into an office, secondary living area, craft room, or game room to suit your needs. Step inside to discover new carpet throughout and fresh paint that adds a modern touch to this charming home. The kitchen is a chef's dream, featuring granite countertops with direct access to the back patio-ideal for grilling and outdoor dining. Enjoy relaxing mornings on the front porch or host gatherings in the fenced backyard, offering privacy and plenty of space for outdoor activities. Conveniently located near local amenities, this home is perfect for those seeking a blend of suburban tranquility and accessibility to shopping, dining, and entertainment. Don't miss your chance to own this exceptional home-schedule your showing today!
- Type:
- Single Family
- Sq.Ft.:
- 7,195
- Status:
- Active
- Beds:
- 5
- Lot size:
- 0.07 Acres
- Year built:
- 2017
- Baths:
- 6.00
- MLS#:
- 10370493
- Subdivision:
- Watkins Glen
ADDITIONAL INFORMATION
Welcome to this beautiful 4 sided brick home in the prestigious Watkins Glen Subdivision. This spacious 5 bedroom 5 1/2 bath home features a spacious kitchen Extra-large bedrooms, master on main, very large closets, completed basement perfect for in-law suite and beautiful yard. The kitchen is a chefs dream featuring quartz counter tops, stainless steel appliances and open to large dining area and living room adorned with an inviting fireplace. The kitchen bar area adds a touch of luxury and functionality. The wide-open floor plan is perfect for entertaining small and large parties. The large master bedroom features a sitting area beautiful master bathroom with 2 commodes. The Terrace level has an extra full kitchen, additional bedroom with full bath and full walk out patio and even a paved driveway for seamless entry. The driveway is extra long with encroaches the large 3 car garage. The yard is level and well kept. This home is a must see with plenty of space, extra large closets and exceptional storage.

The data relating to real estate for sale on this web site comes in part from the Broker Reciprocity Program of Georgia MLS. Real estate listings held by brokerage firms other than this broker are marked with the Broker Reciprocity logo and detailed information about them includes the name of the listing brokers. The broker providing this data believes it to be correct but advises interested parties to confirm them before relying on them in a purchase decision. Copyright 2025 Georgia MLS. All rights reserved.
Price and Tax History when not sourced from FMLS are provided by public records. Mortgage Rates provided by Greenlight Mortgage. School information provided by GreatSchools.org. Drive Times provided by INRIX. Walk Scores provided by Walk Score®. Area Statistics provided by Sperling’s Best Places.
For technical issues regarding this website and/or listing search engine, please contact Xome Tech Support at 844-400-9663 or email us at [email protected].
License # 367751 Xome Inc. License # 65656
[email protected] 844-400-XOME (9663)
750 Highway 121 Bypass, Ste 100, Lewisville, TX 75067
Information is deemed reliable but is not guaranteed.
McDonough Real Estate
The median home value in McDonough, GA is $329,245. This is higher than the county median home value of $310,400. The national median home value is $338,100. The average price of homes sold in McDonough, GA is $329,245. Approximately 47.65% of McDonough homes are owned, compared to 46.97% rented, while 5.38% are vacant. McDonough real estate listings include condos, townhomes, and single family homes for sale. Commercial properties are also available. If you see a property you’re interested in, contact a McDonough real estate agent to arrange a tour today!
McDonough, Georgia has a population of 28,574. McDonough is less family-centric than the surrounding county with 31.87% of the households containing married families with children. The county average for households married with children is 32.97%.
The median household income in McDonough, Georgia is $73,215. The median household income for the surrounding county is $73,491 compared to the national median of $69,021. The median age of people living in McDonough is 31.1 years.
McDonough Weather
The average high temperature in July is 90.4 degrees, with an average low temperature in January of 31.5 degrees. The average rainfall is approximately 49 inches per year, with 1 inches of snow per year.

