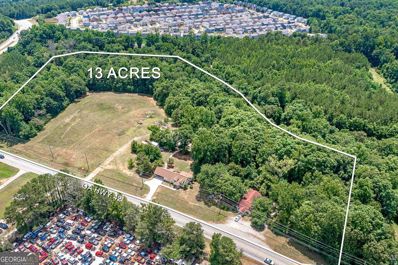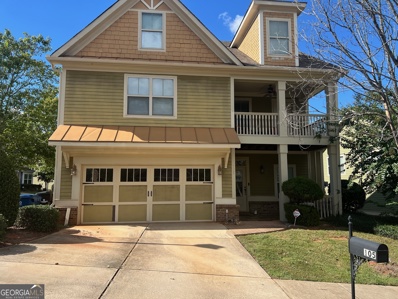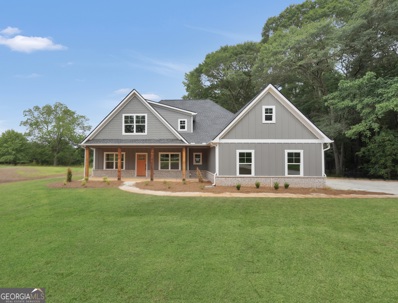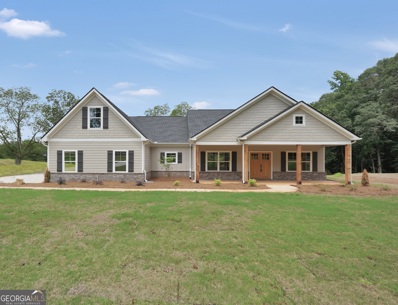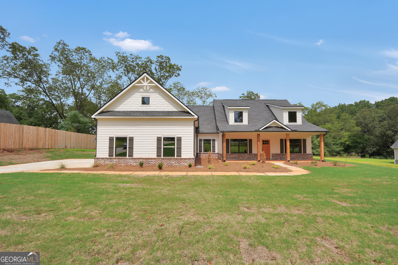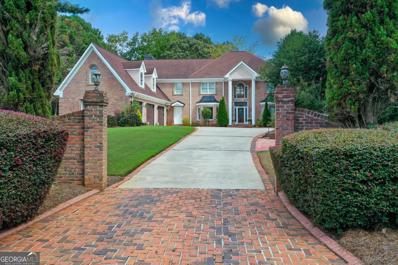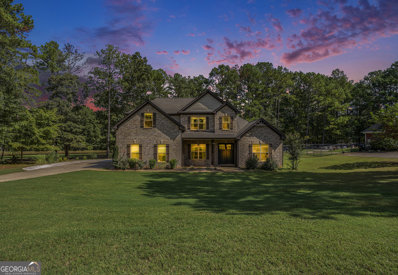McDonough GA Homes for Rent
- Type:
- Single Family
- Sq.Ft.:
- 2,700
- Status:
- Active
- Beds:
- 4
- Lot size:
- 0.25 Acres
- Year built:
- 2024
- Baths:
- 3.00
- MLS#:
- 10392625
- Subdivision:
- Southern Hills
ADDITIONAL INFORMATION
Whether you are hosting family game night or whipping up a quick meal, the Sinclair plan provides you with the space you need. The kitchen is complete with abundant cabinet and counter space, plus an island. A flex room is located on the first floor and can be used as a formal dining room, bedroom or office. Upstairs you'll find a loft area and the spacious primary suite with private bath. All of this PLUS, granite countertops, LED backlit mirrors, cup wash station at the kitchen sink, high end pendant and chandelier lighting , smart technology in the ceiling fans, thermostat, toilets and more! The owner's suite has luxurious standard futures such as a stand alone bathtub and tile shower and tile floors. Refrigerator included!
- Type:
- Single Family
- Sq.Ft.:
- 2,323
- Status:
- Active
- Beds:
- 4
- Lot size:
- 0.35 Acres
- Year built:
- 2024
- Baths:
- 3.00
- MLS#:
- 10391883
- Subdivision:
- Village Rowanshyre
ADDITIONAL INFORMATION
Location, Location, Location ! This beautiful new home rest in a small subdivision just 5 minutes from the convenient shopping areas along GA HWY 20 and Jonesboro Road. This "TYLER XL" plan includes $10,000 in builder incentives when using our preferred lender and displays 2323 feet of well planned living space plus front and rear porches and a 2 car garage. Other amenities include 9 foot ceilings downstairs, 2 inch blinds on all windows, granite countertops in the kitchen and baths, multiple walk-in closets and stainless appliances. We invite you to COME AND SEE THE DIFFERENCE in a home built by PREMIER HOMES.
- Type:
- Single Family
- Sq.Ft.:
- 1,520
- Status:
- Active
- Beds:
- 3
- Year built:
- 2001
- Baths:
- 2.00
- MLS#:
- 10391772
- Subdivision:
- None
ADDITIONAL INFORMATION
Charming three bedroom ranch in the Ola school district. This home sits on almost an acre and features a large laundry room and new paint in the majority of the home. Roof less then a year old and septic serviced in March. Move right into this home.
- Type:
- Single Family
- Sq.Ft.:
- 1,504
- Status:
- Active
- Beds:
- 3
- Lot size:
- 0.45 Acres
- Year built:
- 1989
- Baths:
- 2.00
- MLS#:
- 7467786
- Subdivision:
- Meadowbrook
ADDITIONAL INFORMATION
Welcome to this inviting ranch-style home on a spacious, fenced-in lot, offering the perfect blend of comfort and functionality. Step inside to a cozy family room featuring a wood-burning fireplace with a gas starter, ideal for those chilly evenings. The separate dining room and eat-in kitchen provide ample space for gatherings, with a convenient gas line for the stove. The main-level primary suite boasts a walk-in closet, an ensuite bathroom with a relaxing whirlpool tub, and a separate shower. Two additional bedrooms, each with their own walk-in closet, share a well-appointed bathroom. Enjoy outdoor living on the screened front porch or the rear deck, perfect for entertaining. The oversized attached 2-car garage and a backyard shed offer plenty of storage. With no HOA, you’ll enjoy the freedom to make this home truly your own. Don't miss this incredible opportunity!
- Type:
- Single Family
- Sq.Ft.:
- 1,727
- Status:
- Active
- Beds:
- 5
- Year built:
- 2000
- Baths:
- 3.00
- MLS#:
- 10391624
- Subdivision:
- Williams Bluff
ADDITIONAL INFORMATION
WOW! New top to bottom. You will love the space in this home. 3 bedrooms on the main and 2 below. 2 Baths on main and 1 below. New flooring, new cabinetry, new paint, appliances and more. This home sits on a cul-de-sac in a neighborhood with that country feel. The exterior is vinyl siding for easy maintenance and there is a deck as well as a 2 car side entry garage. Split bedroom plan on the main and a separate dining room. Kitchen opens to the deck where you can enjoy a private time for drinking your coffee and reflecting on your day! Bring the family and make this one your new home. Convenient to McDonough for shopping, schools and restaurants. Easy access to I75 to travel into Atlanta.
$289,900
317 Shasta Lane Mcdonough, GA 30253
- Type:
- Single Family
- Sq.Ft.:
- 2,816
- Status:
- Active
- Beds:
- 4
- Lot size:
- 0.18 Acres
- Year built:
- 2000
- Baths:
- 3.00
- MLS#:
- 10391328
- Subdivision:
- Summit The Eagles Landing
ADDITIONAL INFORMATION
Wonderful traditional home in McDonough Georgia that is private, well kept and waiting for new owners to call it home! This 4 bed, 2.5 bath home has a two car garage and sits sidewalk lined street. Tons of curb appeal and a nice flat and grassy front yard that sits in a HOA neighborhood. As soon as you walk inside you are greeted by a formal foyer with views into the dining room and living room, all with LVP hardwoods. Stained cabinet kitchen located off the dining room leads to the fireside family room. Kitchen has a large breakfast bar, pantry and eat in area for kitchen table. Primary suite has a private bathroom with separate tub/shower and MASSIVE sitting room that could easily be an office. Three more well sized bedrooms & closets make up the rest of this home! Large backyard has a patio overlooking it and plenty of privacy. Add your finishing touch to a home that has well kept flooring, clean neutral paint, all making this home an unbelievable opportunity in Summit The Eagles Landing.
- Type:
- Single Family
- Sq.Ft.:
- 2,210
- Status:
- Active
- Beds:
- 3
- Lot size:
- 2.07 Acres
- Year built:
- 1993
- Baths:
- 3.00
- MLS#:
- 10391303
- Subdivision:
- Country Place
ADDITIONAL INFORMATION
Welcome to a beautifully updated home that's ready for new memories. The inviting living area features a cozy fireplace and a fresh neutral color paint scheme, enhancing the new flooring throughout the home. The kitchen is a chef's dream with an accent backsplash that adds a touch of elegance. Retreat to the primary bathroom boasting a jacuzzi tub and a soothing ambiance. Outside, enjoy a spacious deck overlooking a fenced-in backyard, perfect for relaxation or entertaining. This home is a must-see, offering a blend of comfort and style.
$379,000
716 Euel Drive McDonough, GA 30252
- Type:
- Single Family
- Sq.Ft.:
- 2,101
- Status:
- Active
- Beds:
- 3
- Lot size:
- 0.57 Acres
- Year built:
- 1995
- Baths:
- 2.00
- MLS#:
- 10391248
- Subdivision:
- LAKE DOW NORTH
ADDITIONAL INFORMATION
THIS IS IT!... SUNROOM - SCREEN PORCH + PATIO with pretty golf course views at Lake Dow North where you will enjoy Lake Privileges for Fishing and Playing. This Quality Brick Beauty has a spacious split bedroom design with large gathering kitchen open to the sunroom, great room and screen porch. Whether you're starting out, retiring or just want the best, come and visit Lake Dow North. Located in the highly sought after OLA School District and home of Georgia National Golf Club. Entertainment is available without leaving the neighborhood at the optional Golf, Swim, Tennis, Pickleball and Fitness Center! Also, home of Pilgreens Steak House and Pub. Talk to Tammy to see Today!
- Type:
- Single Family
- Sq.Ft.:
- 1,548
- Status:
- Active
- Beds:
- 4
- Year built:
- 1993
- Baths:
- 2.00
- MLS#:
- 10390912
- Subdivision:
- Greenview Homes
ADDITIONAL INFORMATION
This charming well-maintained home blends classic character with Morden updates. Situated on a beautiful corner, open lot, this over 1500 sq ft home features four spacious bedrooms and two updated baths. Recent renovations include new roof, new flooring throughout, new doors, interior and exterior, new bathroom vanities, and freshly painted. This property is ideal for families, offering ample space both indoors and out for living, entertaining and relaxing.
$515,000
220 Fannin Lane McDonough, GA 30252
- Type:
- Single Family
- Sq.Ft.:
- n/a
- Status:
- Active
- Beds:
- 6
- Lot size:
- 0.05 Acres
- Year built:
- 2008
- Baths:
- 5.00
- MLS#:
- 10390903
- Subdivision:
- Garden Gate
ADDITIONAL INFORMATION
Welcome to this stunning four-sided brick home that exudes curb appeal and timeless charm. As you step onto the spacious front porch and enter the two-story foyer, you'll be captivated by the home's beautiful character. The main level features gleaming hardwood floors in the common areas, elegant crown molding throughout, and intricate trim and coffered ceilings in the family room. This expansive residence offers 5 bedrooms and 4.5 bathrooms, ensuring ample space for everyone. The main floor boasts a formal living room, a dining room, and a beautiful kitchen with an open view to the family room, making it perfect for entertaining. Additionally, there is a bedroom with a full bathroom and a convenient half bathroom on this level. Upstairs, you'll find five more generously sized bedrooms and three full bathrooms with a loft area that could be used as an extra bedroom. The primary ensuite is a true retreat, featuring double tray ceilings, a double vanity, a separate shower and tub, and a huge walk-in closet. The backyard is an entertainer's delight with an adorable patio, and above ground hot tub, perfect for hosting gatherings or enjoying a quiet evening outdoors. This home is a perfect blend of elegance and functionality, offering everything you need and more. Discounted rate option of 0.5% and no lender fee future refinancing may be available for qualified buyers of this home..
$1,725,000
957 Georgia 42 N McDonough, GA 30253
- Type:
- General Commercial
- Sq.Ft.:
- 4,822
- Status:
- Active
- Beds:
- n/a
- Lot size:
- 13 Acres
- Year built:
- 1945
- Baths:
- MLS#:
- 10391897
ADDITIONAL INFORMATION
This is an incredible opportunity to purchase an Income Producing rental property on 13 Level acres with enough land space for a small apartment complex or a small active adult community! There is almost 1000 FEET of ROAD FRONTAGE giving this land the perfect solution to traffic flow for Ingress and egress ability and less than 3 miles to the McDonough Square. This property includes TWO separate dwellings along with a huge detached garage/workshop with power; * A Single Family Residence with 2 bedrooms, 2 full baths and a Loft, * A Duplex apartment- each side has 2 bedrooms One bath and a partial basement. Both properties are occupied with long term Tenants. Please call for viewing appointments, Rental Lease Terms and instructions on the proper location to park while viewing. Please do not disturb existing Tenants in homes.
- Type:
- Single Family
- Sq.Ft.:
- 3,162
- Status:
- Active
- Beds:
- 3
- Year built:
- 1994
- Baths:
- 3.00
- MLS#:
- 10390691
- Subdivision:
- Country Lakes
ADDITIONAL INFORMATION
Beautifully maintained home including Brand New A/C for Main Floor (7/24), Newer A/C for Upstairs, New Gas Stove (11/23), New Hot Water Heater (8/23), Renewal and Retreat of Termite Bond (5/23. The bond is good until 2033 and the house has been inspected every year since 2013) , Upgraded 6" Gutters with Screens, Storm Doors on All External Doors, 2" Blinds which will stay with the house and Updated Plumbing and Light Fixtures. The flat screen TV in the primary bedroom will remain with the house. You will be greeted by the expansive southern style front porch that has plenty of room for outdoor seating. The main floor has hardwood floors and a great floor plan for entertaining that includes a dining room that flows into both the kitchen and living room. The living room has a rock fireplace, custom mantle and custom floating shelves. The kitchen is very large and is the perfect spot for gatherings and cooking with its 6x3 foot island with electrical outlets, granite counters, large eating area, new gas stove, built-in desk and pantry. The kitchen also has direct access to the laundry room with custom shelving and storage cabinets, the powder room with granite vanity top and back deck. Upstairs, you will find the primary suite, along with two additional large bedrooms, a large hall bathroom and a huge bonus room at the end of the hallway. The ample primary bedroom boasts a walk-in closet and antique decorative mantle that will remain. The primary bathroom has a separate shower, garden tub and double vanity. The bonus room is currently being used as a craft room, but can be used as a media room, bedroom or whatever fits your family's needs. The basement level consists of an office with a closet, a media room, a storage closet that runs the length of the entire front porch and a huge garage/workshop. The garage/workshop has a built-in work bench with multiple electrical outlets for your tools, a utility sink and its own dedicated garage door for easy access. The back yard was designed for easy entertaining and just simply hanging out. The well maintained deck looks upon a grilling patio that has enough room for a large grill and smoker. You will find beautiful, mature landscaping with many flowering bulbs and shrubs. The custom built and cozy fire pit area is framed with landscaping to provide privacy and is the perfect spot for and evening outside or even an outdoor movie. The back yard is surrounded by a 6 foot fence. The neighborhood pavilion and lake is across the street.
- Type:
- Single Family
- Sq.Ft.:
- 3,293
- Status:
- Active
- Beds:
- 6
- Lot size:
- 0.79 Acres
- Year built:
- 1994
- Baths:
- 4.00
- MLS#:
- 10389526
- Subdivision:
- ORLEANS PLACE
ADDITIONAL INFORMATION
Seller Motivated! Over 3,200 SqFt!!! Great Home in a Great Location: McDonough GA!! Two stories with a finished basement!! Upstairs Level: 3 BR & a big bonus room - 2 full bath. Main Level: 1/2 bath - Formal Dining Room - Foyer - Office or Living Room - Family Room - Nice big kitchen - Nice size Laundry Room. Basement: 2 Bedrooms - 1 full bath - has its private entrance if you want to get rental income - Current owner finished basement within the last 2 years - Well maintained house - 2 car Garage just painted. House just needs some tlc. Nice open lot for family and friends gatherings. Only 24 miles from the Atlanta Airport! 5 miles from McDonough Crossing Shopping Center and 3.5 miles from i-75. Call now for a showing!!
$215,000
32 Sherwood Loop Mcdonough, GA 30253
- Type:
- Single Family
- Sq.Ft.:
- 1,248
- Status:
- Active
- Beds:
- 3
- Year built:
- 1987
- Baths:
- 2.00
- MLS#:
- 10390004
- Subdivision:
- Greenview Homes
ADDITIONAL INFORMATION
Discover your next home at 32 Sherwood Loop in beautiful McDonough! This inviting 3-bedroom, 2-bathroom residence offers thoughtfully designed living space. Step inside to find an updated kitchen with granite countertops, ideal for preparing family meals or entertaining guests. The open floor plan creates a seamless flow throughout the main living areas with LVP flooring, maximizing both space and functionality. Retreat to the private bedrooms for rest and relaxation. Large sunroom with lots of natural light can be used as a den, office, playroom, etc...endless possibilities! The home's appeal extends outdoors with a deck overlooking a private backyard, providing ample space for outdoor activities, gardening, or simply soaking up the Georgia sunshine. Located on a quiet cul de sac, this home offers easy access to local amenities, schools, and major thoroughfares. Don't miss the opportunity to make this house your home. Schedule a viewing today and experience the comfort and convenience of 32 Sherwood Loop firsthand.
- Type:
- Single Family
- Sq.Ft.:
- 1,869
- Status:
- Active
- Beds:
- 4
- Year built:
- 2018
- Baths:
- 3.00
- MLS#:
- 10390256
- Subdivision:
- North Valley
ADDITIONAL INFORMATION
Explore the home of your dreams in this stunning newly constructed single-family residence! The open floor plan is perfect for entertaining, featuring a spacious island and sleek stainless steel appliances that elevate the experience. Upstairs, you'll find a beautifully sized main bedroom complete with a walk-in closet and a luxurious stand-up shower, alongside three comfortable secondary bedrooms for family or guests. The leveled, fenced backyard offers a delightful space for kids or pets to play securely. This is an opportunity you won't want to miss-schedule your viewing today and envision making this home your own!
- Type:
- Single Family
- Sq.Ft.:
- 2,363
- Status:
- Active
- Beds:
- 4
- Lot size:
- 0.5 Acres
- Year built:
- 2005
- Baths:
- 4.00
- MLS#:
- 10389557
- Subdivision:
- Charlestons Walk
ADDITIONAL INFORMATION
Well designed 4 bedrooms 3.5 bathrooms, MASTER ON MAIN! This wonderful corner lot with high ceiling home boast extraordinary features...Hardwood flooring entry and staircase, dining with coffered ceiling, eat-in kitchen and bar stool seating, stainless steel appliances, master with double vanity, separate tub and shower, and powder room all on main level. Upstairs presents laundry room, jack and jill bathroom, spacious bedrooms and 4th bedroom has bathroom and balcony. Don't miss this great purchase! Ask about assuming the loan! Motivated Seller! Submit all offers!! Thank you
- Type:
- Single Family
- Sq.Ft.:
- 2,556
- Status:
- Active
- Beds:
- 4
- Year built:
- 2014
- Baths:
- 3.00
- MLS#:
- 10389454
- Subdivision:
- Wildwood At Avalon
ADDITIONAL INFORMATION
Welcome to this stunning 4-bed, 3-full bath, 2,556 sq. ft., two-level single-family residence located in the desirable community of Wildwood at Avalon. This home effortlessly combines classic design with modern comfort. The sophisticated brick and siding exterior, flanked by stately columns, creates a welcoming curb appeal. As you step through the central entrance, you're greeted by a warm foyer filled with natural light from the double window on the second floor. Outside, a beautifully manicured lawn and mature shrubs enhance the serene surroundings. Upon entry, the dining room on the left captures your attention with its vaulted ceiling and exposed white beams. A dazzling chandelier hangs from the center, casting a warm glow over the space, making it perfect for intimate dinners. Large windows offer picturesque views of the lush greenery, blending indoor and outdoor beauty seamlessly. Step into the heart of the home-the kitchen-and discover a perfect blend of style and functionality. Dark wood cabinets, granite countertops, and stainless steel appliances create a modern, sleek ambiance. The kitchen is filled with natural light from two large windows, complemented by recessed lighting for evening gatherings. The rich floors tie the room together, offering plenty of space for both meal preparation and entertaining. A convenient pantry and breakfast nook complete this culinary haven, making it ideal for daily meals or hosting guests. The living room is a spacious, inviting retreat where neutral white walls provide a backdrop for your personal style. The light brown carpet adds warmth, while the ceiling fan with lights offers comfort throughout the year. The cozy fireplace, adorned with a white mantel, is the perfect spot for relaxing evenings. Two windows allow natural light to filter in, creating a bright and cheerful atmosphere. On the main floor, you'll find a convenient guest bedroom and a full bath, providing flexibility for guests or family members. Upstairs, the spacious primary bedroom is a serene escape, featuring two tray ceilings that add architectural elegance. The en suite bathroom offers a double vanity, a soaking tub positioned beneath a large window, a separate shower, and a walk-in closet-combining luxury and practicality. The remaining two bedrooms upstairs are generously sized, with plenty of closet space and easy access to the additional full bathroom on this level, offering comfort for family members or guests. Outside, the home's lush greenery and outdoor spaces invite relaxation and entertainment. Conveniently located near major highways, shops, and restaurants, this residence provides easy access to everything you need while maintaining the quiet of the Wildwood at Avalon community. With its thoughtful design and impeccable attention to detail, this home is a true gem. Schedule your private showing today and make this exceptional residence your own!
$570,000
122 Gingers Way McDonough, GA 30252
- Type:
- Single Family
- Sq.Ft.:
- 3,389
- Status:
- Active
- Beds:
- 5
- Lot size:
- 1.54 Acres
- Year built:
- 2018
- Baths:
- 4.00
- MLS#:
- 10389190
- Subdivision:
- Winchester
ADDITIONAL INFORMATION
Must see! Spacious 5BR 4Bath stunner RANCH w/BASEMENT located in the desirable Winchester subdivision within the Ola School district. It sits on over 1.5 acres of beautifully cleared land and it's nestled on a quiet cul-de-sac. This residence boasts 3000 SF of FINISHED living space, complemented by an unfinished basement that boast 2600sq ft. totaling a potential of over 5500 sq ft. The basement is already equipped with electrical systems, as well as sump pump making it a breeze to finish quickly to your liking. The main level features an open concept floor plan with a large living area, a cozy family room with a fireplace, and a gourmet kitchen. The kitchen is a chef's dream, complete with stainless steel appliances, and a beautiful island that makes entertaining so much fun! A spacious office on the first level offers the perfect space for remote work or study. The expansive MASTER ON MAIN includes a luxurious en-suite bathroom with dual vanities, and a separate shower. There's also a Jack and Jill bedroom with a shared bathroom. The second floor includes an additional bonus area, perfect for a playroom or media room with its own full bathroom providing ample space and convenience. Step outside to your two decks overlooking the private backyard with an absolutely STUNNING lake view, perfect for summer barbecues or relaxing evenings. With its prime location, generous space, and move-in-ready condition, this home is a must-see. Don't miss the opportunity to make it yours!
- Type:
- Single Family
- Sq.Ft.:
- 3,818
- Status:
- Active
- Beds:
- 4
- Lot size:
- 0.54 Acres
- Year built:
- 2001
- Baths:
- 4.00
- MLS#:
- 10389164
- Subdivision:
- Lakehaven
ADDITIONAL INFORMATION
Welcome to your dream home in the stunning Lakehaven subdivision of sought after Henry County! This well maintained brick two-story residence offers an abundance of space and luxury features, perfectly complemented by the amenities of the Lakehaven Community, including access to two swimming pools and tennis courts. As you step inside, you're greeted by the inviting family room, adorned with high vaulted ceilings, a cozy fireplace, and classic archways leading to the formal dining room, setting the stage for elegant entertaining and comfortable family gatherings. The spacious kitchen is a chef's delight, boasting two pantries, silestone counters, a convection oven, and a convenient laundry hookup. The main level is crowned by the expansive primary suite, featuring trayed ceilings, a generous walk-in closet, and an en suite bathroom complete with double vanities, a soaking tub, and a separate tiled shower, offering a private sanctuary for relaxation. Upstairs, three additional bedrooms await, each generously sized and conveniently serviced by a full bath nearby. The full finished basement is a haven for entertainment and versatility, offering both interior and exterior access points. Here, you'll find a game room with a pool table included, a second living room with a ventless fireplace, several storage rooms, and a full bathroom with laundry hookups. With its flexible layout, the basement could easily serve as an in-law suite or guest quarters. Situated on a spacious 0.54-acre corner lot, the property features a raised back deck and an irrigation system, perfect for outdoor enjoyment. The fully landscaped yard is adorned with an outdoor light system, enhancing the curb appeal and creating a welcoming ambiance. Don't miss the opportunity to make this exceptional residence your own and experience the epitome of luxurious living in Lakehaven!
$569,900
615 Highway 155 McDonough, GA 30253
- Type:
- Single Family
- Sq.Ft.:
- 2,691
- Status:
- Active
- Beds:
- 5
- Lot size:
- 1.63 Acres
- Year built:
- 2024
- Baths:
- 3.00
- MLS#:
- 10389079
- Subdivision:
- NONE
ADDITIONAL INFORMATION
Life Built Homes presents The Camden plan on 1.629 beautiful wooded (Pecan Trees) acres. This ranch plan features open living & entertaining area. Private split bedroom/room mate plan, covered back patio & rocking chair front porch. The master on the main w/ a large bath has separate tiled shower & seamless glass enclosure, huge walk in closet. Spacious kitchen & breakfast room is perfect for entertaining and has granite counter tops with focal point being a large island for seating, all this flowing into the family room & formal dining area. The finished bonus or 5th bedroom room over garage is complete with full bath. Nathan Moore w/Ameris Bank is the preferred lender and has incentive information 770 527 4653
$539,900
585 Highway 155 McDonough, GA 30253
- Type:
- Single Family
- Sq.Ft.:
- 2,278
- Status:
- Active
- Beds:
- 4
- Lot size:
- 1.56 Acres
- Year built:
- 2024
- Baths:
- 3.00
- MLS#:
- 10389073
- Subdivision:
- NONE
ADDITIONAL INFORMATION
Life Built Homes presents The Jenkinsburg plan on 1.432 beautiful wooded (Pecan Trees) acres. This ranch plan features open living & entertaining area. Private split bedroom/room mate plan, covered back patio & rocking chair front porch. The master on the main w/ a large bath has separate tiled shower & seamless glass enclosure, huge walk in closet. Spacious kitchen & breakfast room is perfect for entertaining and has granite counter tops with focal point being a large island for seating, all this flowing into the family room & formal dining area. The finished bonus or 4th bedroom room over garage is complete with full bath. Nathan Moore w/Ameris Bank is the preferred lender and has incentive information 770 527 4653
$499,900
555 Highway 155 McDonough, GA 30253
- Type:
- Single Family
- Sq.Ft.:
- 2,278
- Status:
- Active
- Beds:
- 4
- Lot size:
- 1.56 Acres
- Year built:
- 2024
- Baths:
- 3.00
- MLS#:
- 10389066
- Subdivision:
- NONE
ADDITIONAL INFORMATION
Life Built Homes presents The Langston plan on 1.563 beautiful wooded (Pecan Trees) acres. This ranch plan features open living & entertaining area. Private split bedroom/room mate plan, covered back patio & rocking chair front porch. The master on the main w/ a large bath has separate tiled shower & seamless glass enclosure, huge walk in closet. Spacious kitchen & breakfast room is perfect for entertaining and has granite counter tops with focal point being a large island for seating, all this flowing into the family room & formal dining area. The finished bonus or 4th bedroom room over garage is complete with full bath. Nathan Moore w/Ameris Bank is the preferred lender and has incentive information 770 527 4653
- Type:
- Single Family
- Sq.Ft.:
- 6,016
- Status:
- Active
- Beds:
- 6
- Lot size:
- 0.8 Acres
- Year built:
- 1989
- Baths:
- 6.00
- MLS#:
- 10389002
- Subdivision:
- Eagles Landing
ADDITIONAL INFORMATION
Prestigious Estate On The Golf Course in Gated Eagle Landing Country Club! 6 Enormous Bedrooms Suites 5 1/2 Baths - Custom Brick Home with In-Ground Pool - Movie Theater - Foyer Spiral Staircase Entry - Formal 16+ Seating Dining Room - Open Kitchen With Island Overlooking Great Room w/ Fireplace and Wet Bar - Sunroom - Private Office - Formal Parlor - Terrace - Garden Area - 3 Car Garage -Outdoor Lighting System - Sprinkler System - This Home Is A Must See Call Today!!!!
- Type:
- Single Family
- Sq.Ft.:
- 3,393
- Status:
- Active
- Beds:
- 5
- Year built:
- 2006
- Baths:
- 3.00
- MLS#:
- 10388993
- Subdivision:
- Landings @ Wesley Lk
ADDITIONAL INFORMATION
This stunning 2 story home will be a welcome to come home to. The kitchen has generous counter space with granite countertops. Stainless steel appliances and a walk-in pantry. The spacious Master bedroom suit has a sitting area, large walk-in closet. The primary bathroom has a jetted tub, double sink, and a separate shower. There's a lower-level bedroom and full bathroom. Formal living and dining room. Additionally, this home has alarm, camera and intercom though-out, crown molding, and laminate/carpet/tile flooring. Relax in the large backyard and create lasting memories.
$525,000
804 Eggie Court McDonough, GA 30252
- Type:
- Single Family
- Sq.Ft.:
- 3,107
- Status:
- Active
- Beds:
- 4
- Lot size:
- 0.75 Acres
- Year built:
- 2016
- Baths:
- 3.00
- MLS#:
- 10388833
- Subdivision:
- Lake Dow North
ADDITIONAL INFORMATION
Discover this stunning Craftsman-style home featuring 4 bedrooms and 3 full baths, perfectly situated on the green of hole 6 at Georgia National Golf Course. The main floor boasts two spacious bedrooms, including a luxurious master suite with a double shower in the master bath. Enjoy entertaining in the large media room and bonus room upstairs. Cozy up by the natural gas fireplace in the living area, with an additional hookup for natural gas on the covered back patio-perfect for outdoor gatherings. The home showcases beautiful hardwood floors throughout the main living areas, enhancing its elegant charm. Don't miss this opportunity to live in a golfer's paradise!

The data relating to real estate for sale on this web site comes in part from the Broker Reciprocity Program of Georgia MLS. Real estate listings held by brokerage firms other than this broker are marked with the Broker Reciprocity logo and detailed information about them includes the name of the listing brokers. The broker providing this data believes it to be correct but advises interested parties to confirm them before relying on them in a purchase decision. Copyright 2025 Georgia MLS. All rights reserved.
Price and Tax History when not sourced from FMLS are provided by public records. Mortgage Rates provided by Greenlight Mortgage. School information provided by GreatSchools.org. Drive Times provided by INRIX. Walk Scores provided by Walk Score®. Area Statistics provided by Sperling’s Best Places.
For technical issues regarding this website and/or listing search engine, please contact Xome Tech Support at 844-400-9663 or email us at [email protected].
License # 367751 Xome Inc. License # 65656
[email protected] 844-400-XOME (9663)
750 Highway 121 Bypass, Ste 100, Lewisville, TX 75067
Information is deemed reliable but is not guaranteed.
McDonough Real Estate
The median home value in McDonough, GA is $329,245. This is higher than the county median home value of $310,400. The national median home value is $338,100. The average price of homes sold in McDonough, GA is $329,245. Approximately 47.65% of McDonough homes are owned, compared to 46.97% rented, while 5.38% are vacant. McDonough real estate listings include condos, townhomes, and single family homes for sale. Commercial properties are also available. If you see a property you’re interested in, contact a McDonough real estate agent to arrange a tour today!
McDonough, Georgia has a population of 28,574. McDonough is less family-centric than the surrounding county with 31.87% of the households containing married families with children. The county average for households married with children is 32.97%.
The median household income in McDonough, Georgia is $73,215. The median household income for the surrounding county is $73,491 compared to the national median of $69,021. The median age of people living in McDonough is 31.1 years.
McDonough Weather
The average high temperature in July is 90.4 degrees, with an average low temperature in January of 31.5 degrees. The average rainfall is approximately 49 inches per year, with 1 inches of snow per year.










