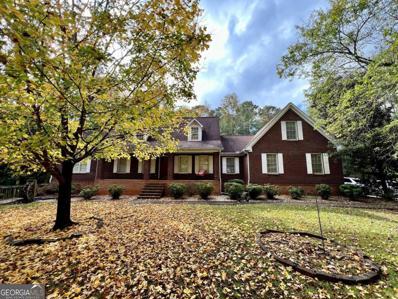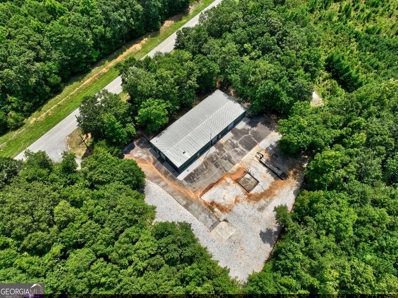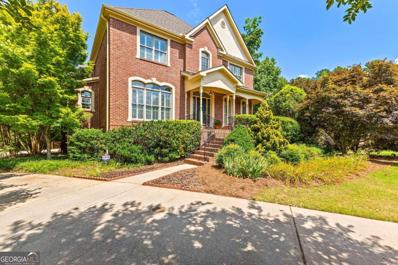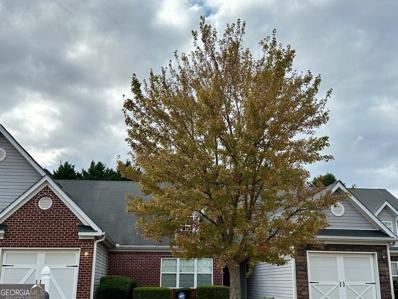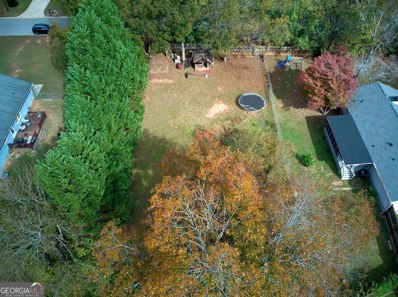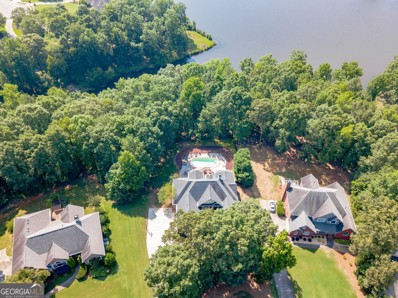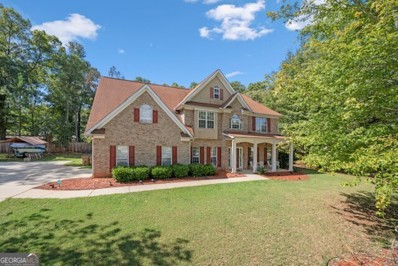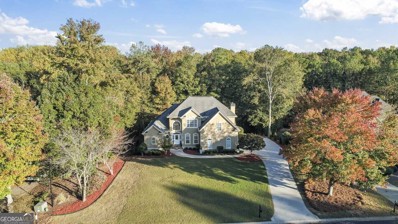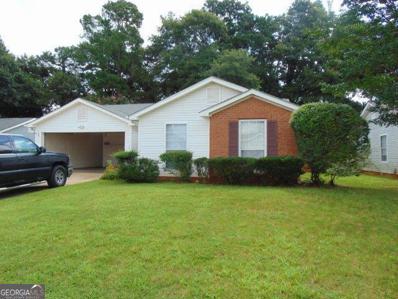McDonough GA Homes for Rent
$409,000
25 Dogwood Court Mcdonough, GA 30252
- Type:
- Single Family
- Sq.Ft.:
- 2,137
- Status:
- Active
- Beds:
- 3
- Lot size:
- 1.05 Acres
- Year built:
- 1994
- Baths:
- 3.00
- MLS#:
- 10408305
- Subdivision:
- Lake Dow Estates
ADDITIONAL INFORMATION
"Charming 3 Bedroom, 2.5 Bathroom Cape Cod in Desirable Lake Dow Estates, McDonough Neighborhood! Welcome to this beautiful 3-sided brick Cape Cod, nestled in a well-established neighborhood in McDonough, Georgia. This lovely home boasts: 3 spacious bedrooms with ample closet space - 2.5 bathrooms, including a convenient half bath on the main level - Cozy living room with large windows and brick fireplace - Formal dining room perfect for family gatherings - Kitchen with stainless steel appliances and plenty of cabinetry - Full, unfinished basement with endless possibilities for expansion or storage - Private backyard with large deck, perfect for outdoor entertaining - 3-sided brick exterior for low maintenance and classic charm - Convenient location close to schools and shopping. Contact us today to schedule a showing and make this house your home!"
- Type:
- Other
- Sq.Ft.:
- 6,000
- Status:
- Active
- Beds:
- n/a
- Lot size:
- 3.35 Acres
- Year built:
- 2006
- Baths:
- MLS#:
- 10408072
ADDITIONAL INFORMATION
Prime 3.35-acre Commercial/Industrial Property with 6,000 Sq. Ft. Metal Building Discover an incredible opportunity to own a versatile commercial/industrial property located adjacent to a golf course and railroads. This Industrial Planned Development (PD) offers ample space and functionality for your business needs. The property features a 6,000 sq. ft. metal building, fully equipped with heating and cooling systems. Inside, you'll find a spacious office area with a full bath, providing comfort and convenience for your operations. The building also includes three New roll-up metal doors for easy access. The maintenance building wall height is 14ft, the center of the building is 16ft. a dedicated utility room, and a concrete driveway leads to ample parking. Whether you're looking to expand your current business or invest in a property with growth potential, this location offers the perfect combination of space, amenities, and strategic positioning. Don't miss out on this rare opportunity!
- Type:
- Single Family
- Sq.Ft.:
- 2,363
- Status:
- Active
- Beds:
- 4
- Lot size:
- 0.3 Acres
- Year built:
- 2017
- Baths:
- 3.00
- MLS#:
- 10407764
- Subdivision:
- Charleston'S Walk
ADDITIONAL INFORMATION
Escape to a serene retreat in this beautifully designed lakefront home in McDonough, GA, where modern farmhouse elegance meets ultimate relaxation. This spacious property offers breathtaking lake views and direct access to a private dock, ideal for fishing or unwinding on the water. Located just minutes from the charm of McDonough Square and Heritage Park, you're perfectly positioned to enjoy both peaceful seclusion and local conveniences. Step inside and be welcomed by a light-filled, open-concept layout that seamlessly flows from the living room to the gourmet kitchen. Here, marble countertops, stainless steel appliances, and designer touches make cooking a delight, while large windows bring in natural light and stunning views. Just off the living area, the master suite awaits with a spa-like bathroom featuring an oversized shower and a walk-in closet for all your storage needs. Head upstairs to find a versatile loft space, three additional bedrooms, another full bathroom, and a bonus room that can easily function as a fourth bedroom or home office. The fenced backyard offers both privacy and ample space to relax, dine, or simply enjoy the lake's tranquility. This home is the perfect canvas for creating unforgettable memories with family and friends.
- Type:
- Single Family
- Sq.Ft.:
- 1,372
- Status:
- Active
- Beds:
- 3
- Year built:
- 2024
- Baths:
- 2.00
- MLS#:
- 10407744
- Subdivision:
- Meadowbrook
ADDITIONAL INFORMATION
Come and see this beautiful and newly rebuilt 3 bed/2 bath home in a well maintained and conveniently located neighborhood. You'll be just minutes from town and have easy access to I-75. Everything is NEW! New luxury vinyl plank flooring, new carpet, new granite counters, new fixtures, new hot water heater, new roof, new plumbing, new electrical, new paint and more! Interior features a spacious fireside living room with eye catching stone fireplace. Wall laid out, cook friendly kitchen with lots of counter and cabinet space and pantry. Spacious bedrooms and baths. Exterior features a rocking chair ready front porch, covered deck overlooking a fenced in backyard, privacy wood face with double wide gate, and storage building. Call today for more information.
- Type:
- Single Family
- Sq.Ft.:
- 3,639
- Status:
- Active
- Beds:
- 5
- Lot size:
- 0.27 Acres
- Year built:
- 2022
- Baths:
- 5.00
- MLS#:
- 10407723
- Subdivision:
- The Registry
ADDITIONAL INFORMATION
**PRICE IMPROVEMENT** Discover refined living at 412 Tavistock Ct, a gem within the prestigious community of The Registry in McDonough, GA. This exclusive, private listing is tucked away in a serene cul de sac and features 4 generously sized bedrooms and 4.5 opulent bathrooms. The expansive master suite offers a walk-in closet and an en-suite bathroom complete with dual vanities. Enjoy quality family moments in the inviting family room, create culinary masterpieces in the gourmet kitchen with a walk-in pantry and a central island, and entertain guests in your own formal dining room. This residence is more than just a home; it's an experience to be savored.
$260,000
3041 Regal Drive McDonough, GA 30253
- Type:
- Single Family
- Sq.Ft.:
- 1,377
- Status:
- Active
- Beds:
- 3
- Year built:
- 1995
- Baths:
- 2.00
- MLS#:
- 10407623
- Subdivision:
- Huntington Ridge
ADDITIONAL INFORMATION
Charming ranch home with endless potential. This well maintained 3 bedroom 2 bathroom offers everything you need for comfort and style. Appliances, washer and dryer are included with this home. The HVAC, carpet and insulation in the attic have recently been replaced. The cozy fireplace beckons you to experience cozy evenings, while the fenced yard provides privacy and a safe haven for outdoor enjoyment. Impeccably cared for, this home is ready for its next owners to make it their own.
- Type:
- Single Family
- Sq.Ft.:
- 2,161
- Status:
- Active
- Beds:
- 4
- Lot size:
- 0.17 Acres
- Year built:
- 2006
- Baths:
- 3.00
- MLS#:
- 10407273
- Subdivision:
- OAKPARK
ADDITIONAL INFORMATION
DISTINCTIVE CUSTOM DESIGNED BRICK HOME located in desirable neighborhood within walking distance to the McDonough Square. Step into the tile entryway and into the comfortable living room accented by cozy brick fireplace with electric logs, 12' ceiling featuring crown and picture frame moldings, and open to the gracious dining room. Retreat into the appealing sun room which adds additional living space and relaxation. The kitchen offers a balance of beauty and convenience, custom designed cabinets, solid surface counter tops, stainless appliances accented in black trim, all remaining for new buyer. Plus a breakfast nook adds an additional eat-in option. The owner's suite offers 9' double trey ceiling with extensive trim detail, walk in closet, and tile spa bathroom. The two secondary bedrooms and full bath compliment the downstairs plan. The main level features 9' ceilings, gleaming hardwood flooring, coat and linen closets and tile mudroom with laundry and storage area. The second floor offers flexible opportunities with a suite having a separate HVAC unit, large bedroom, closet, and full bathroom. There is also additional unfinished storage space. The double car garage includes a large walk in storage room. Enjoy the private manicured back yard with a brick patio plus the convenience of an outside storage house. (This home was originally designed and built by a local builder for his parents and has attention to detail throughout.) The Oakpark neighborhood offers a blend of luxury, comfort, and convenience. It is located next to a city park with walking path.
- Type:
- Single Family
- Sq.Ft.:
- n/a
- Status:
- Active
- Beds:
- 5
- Lot size:
- 0.09 Acres
- Year built:
- 2002
- Baths:
- 6.00
- MLS#:
- 10408471
- Subdivision:
- Cotton Creek
ADDITIONAL INFORMATION
***Seller offering $10,000 towards buyers closing cost***. Welcome to this immaculate expansive Charles Gower resale home in the desirable Cotton Creek upscale Community, and much sought after Union Grove school district. This fully renovated home boasts 5 bedrooms, 4 full bathrooms and 2 half baths with master bedroom on the main level. The heart of the home is a stunning two-story great room, complete with an open staircase and cozy fireplace. The expansive modern eat-in kitchen boasts new granite countertops, extra cabinetry, new appliances and a charming view to the expansive deck, beautiful swimming pool and nearly 70% complete basement. This residence presents an exceptional opportunity to embrace urban living at its finest. Don't miss your chance to call 880 Streamside your home. Schedule a showing today and experience the allure of city living in style.
- Type:
- Single Family
- Sq.Ft.:
- 3,085
- Status:
- Active
- Beds:
- 4
- Lot size:
- 0.5 Acres
- Year built:
- 2002
- Baths:
- 4.00
- MLS#:
- 10407130
- Subdivision:
- Southgate At Eagles Landing
ADDITIONAL INFORMATION
Impressive 4 bedroom - 3 bathroom cul-de-sac brick home in gated Southgate community. 2 story grand foyer, classic formal dining, separate living spaces, hardwoods and plantation shutters. Fireside family room is open to eat-in modern kitchen featuring granite countertops, work island with prep sink, and double ovens. Easy access to the large deck is perfect for entertaining. Oversized primary suite features walk-in closet, separate vanities, soaking tub and separate shower. Additional guest rooms are perfect for all, with Jack and Jill bathroom and additional private ensuite! Full size walkout daylight basement is ready for whatever your living needs are - teen suite, gym or movie theater AND leads to a covered patio and the spectacular backyard. The fenced, parklike yard backs up to community woodlands. The expansive yard also includes an ornamental pond, specimen trees, and a large garden for flowers, fruits, or vegetables. This is a must-see home and yard!
$214,900
419 Kara Lane McDonough, GA 30253
- Type:
- Single Family
- Sq.Ft.:
- n/a
- Status:
- Active
- Beds:
- 3
- Year built:
- 2001
- Baths:
- 3.00
- MLS#:
- 10407127
- Subdivision:
- Creekwood Station
ADDITIONAL INFORMATION
Welcome Home! This beautiful home is your canvas where you can make it however you would like it to be. This home has so much potential waiting for your own touch. A beautiful community that is close to hwy 75.
- Type:
- Single Family
- Sq.Ft.:
- 1,882
- Status:
- Active
- Beds:
- 4
- Lot size:
- 0.04 Acres
- Year built:
- 2017
- Baths:
- 3.00
- MLS#:
- 10406371
- Subdivision:
- Charlestons Walk
ADDITIONAL INFORMATION
Welcome to this beautifully updated 4-bedroom, 2.5-bathroom home! Inside, this home features an open-concept floor plan with soaring ceilings, and the family room is complete with a stone mantle and fireplace. The kitchen boasts granite countertops with plenty of cabinet space and ample room for entertainment. The primary suite is also conveniently located on the main floor, along with a luxurious en-suite bathroom. Upstairs, you will find 3 generously sized bedrooms and an additional full bathroom. The property also includes a two-car garage and is located in a wonderful lake community with a clubhouse. Seller has spared no expense to make this home ready for its next owner - brand new paint, flooring and more! Don't miss out on this opportunity to own this like-new home in a great location!
- Type:
- Townhouse
- Sq.Ft.:
- 3,000
- Status:
- Active
- Beds:
- 2
- Year built:
- 2008
- Baths:
- 2.00
- MLS#:
- 10407014
- Subdivision:
- Towne Village
ADDITIONAL INFORMATION
Welcome to this charming, move-in ready, ranch-styled townhome nestled in the coveted Towne Village neighborhood in McDonough, Georgia. Enjoy the simplicity and convenience of one-story living in this well maintained 2-bedroom; 2-bathroom home. This residence boasts a perfect balance of comfort and functionality. This layout provides a single level living experience, offering convenience and accessibility. Whether you're a first-time homebuyer or wanting to downsize, this could be the one.
- Type:
- Townhouse
- Sq.Ft.:
- 1,866
- Status:
- Active
- Beds:
- 3
- Lot size:
- 0.2 Acres
- Year built:
- 2023
- Baths:
- 3.00
- MLS#:
- 7484050
- Subdivision:
- Hampton Preserve
ADDITIONAL INFORMATION
BRAND NEW****AMAZING BUYER INCENTIVES**GATED COMMUNITY***2 CAR GARAGES***CLOSE PROXIMITY TO SHOPPING/DINING/INTERSTATE/MCDONOUGH SQUARE**FREE MOVE IN PACKAGE**Located just minutes from Historic McDonough Square, Hampton Preserve is a Gated Community that's conveniently located to shopping and dining, as well as easy access to I-75. The Stratford plan is a three-bedroom townhome that features an open concept on the main level, with a spacious family room, casual dining and island kitchen so everyone can gather round. Cabinet color options is gray. You will never be too far from home with Home Is Connected. Your new home is built with an industry leading suite of smart home products that keep you connected with the people and place you value most. Upstairs offers a private bedroom suite with spa-like bath and the secondary bedrooms include lots of closet space. Photos used for illustrative purposes and do not depict actual home.
$715,000
412 Warren Way Mcdonough, GA 30252
- Type:
- Single Family
- Sq.Ft.:
- 4,127
- Status:
- Active
- Beds:
- 5
- Lot size:
- 1 Acres
- Year built:
- 2019
- Baths:
- 4.00
- MLS#:
- 7480382
- Subdivision:
- Fairhaven
ADDITIONAL INFORMATION
Welcome to this spacious 2-story home, offering 5 bedrooms, 4 bathrooms, and a serene lifestyle on a full acre. With a single-car garage and a two-car garage—both attached—this home provides ample parking and storage. Perfect for multi-generational living or hosting guests, the main level features a bedroom and full bathroom, along with several beautifully designed spaces, including: A keeping room A separate dining room for formal gatherings A large living room with a fireplace and elegant arches that open into the kitchen The open-concept kitchen is an entertainer's dream, boasting a large center island, breakfast nook, and easy flow into the living room. The living area extends to the outdoors where a door lite leads to a covered porch. Here, you’ll enjoy a cozy outdoor sitting area complete with a fireplace, ideal for relaxing evenings or entertaining, all while overlooking the large level backyard. Upstairs, you’ll find: A loft for additional living space or a playroom 3 spacious secondary bedrooms and 2 full bathrooms A luxurious owner’s suite with a sitting area and its own fireplace An en-suite bathroom with a drop-in tub surrounded by exquisite tilework, a walk-in shower, and a large walk-in closet This home sits in a well-maintained, HOA-free community that reflects the pride and care of its residents. With beautiful finishes, thoughtful design, and ample space inside and out, this property is perfect for those seeking elegance and comfort in an inviting neighborhood. Make this stunning house your forever home! Schedule your tour today.
- Type:
- Single Family
- Sq.Ft.:
- 4,974
- Status:
- Active
- Beds:
- 6
- Lot size:
- 1.52 Acres
- Year built:
- 1999
- Baths:
- 5.00
- MLS#:
- 10404061
- Subdivision:
- Lake Dow Estates
ADDITIONAL INFORMATION
Wait...stop the car! I think this is the one!! Conveniently located right at the front entrance to Lake Dow Estates, this gorgeous home is not short on privacy or views from the tree-lined, partially wooded, more than acre and a half, corner lot. Can't you just imagine stepping out onto your rocking chair front porch to grab the Sunday paper, as King or Queen of all you survey? Wouldn't it be so lovely to relax in the jacuzzi, or take a dip in the above-ground pool while the kiddos play on the jungle gym? When it's time to trim the hedges back and blow the leaves away, the 2 recently built storage out-buildings will be just the place to find the tools you need for the job. And trust us, the long driveway that wraps around the front of the house to the 2 car garage is only the beginning of all the features that make 239 Darwish Dr. an entertainer's DREAM. As you step into the front entrance, there to greet you is the formal dining area, which effortlessly flows into the kitchen and mudroom as you walk past the pantry and half-bath, and the formal living area, which beautifully flows into the main living area. The Owner's Suite is also on the main floor, featuring a tray ceiling, walk-in closet, separate jacuzzi tub and shower, granite double vanity, and plenty of natural light. The recently updated kitchen is a home chef's dream with a gas cooktop, trendy tile backsplash, eat-in area, granite countertops, an island, and stainless steel appliances. Just up the stairs, you'll find 4 generously sized bedrooms and 2 baths, one of which is en-suite. Now, on to the star of the show: the basement! After a short descent down the basement stairs, you will find a bedroom and cedar-lined walk in closet, as well as an additional room with French door access to the side yard which can be utilized for storage, as an office, or even extra closet space. In addition to the full bathroom with tub and shower, the expansive, open living space in the basement leaves so many possibilities for entertaining, and whether you make it a man cave, she-shed, or play room--whatever you need, it's clear to see that this home has got it (and you're sure to be the envy of all your friends once they hear about that sauna)! With popular retailers such as Publix, Kroger, Aldi, Ace Hardware and Tractor Supply, Starbucks, Walgreens, a variety of unique restaurants & popular fast food eateries, and the USPS all located within a 5 mile radius and 4-10 minute drive, a peaceful & serene country living experience, while enjoying the conveniences of the city is a guarantee. Try as we may, mere words can only illustrate half of the glory that this home truly holds, and few things will compare to the peace and excitement you'll feel once you can finally call this home "Your Own".
- Type:
- Land
- Sq.Ft.:
- n/a
- Status:
- Active
- Beds:
- n/a
- Lot size:
- 0.3 Acres
- Baths:
- MLS#:
- 10406514
- Subdivision:
- Mcdonough Heights
ADDITIONAL INFORMATION
This private land lot in Henry County offers a unique opportunity to create your ideal home space. Nestled in a peaceful, quiet community yet conveniently located near shopping and major interstate access, this property combines the best of tranquility and convenience. The lot includes an existing structure, which may hold potential for conversion into a dwelling; however, caution is advised when entering due to its current condition (enter at your own risk). Ideal for those looking to design a personalized living environment while being close to amenities, this property offers endless possibilities.
Open House:
Monday, 1/6 2:00-4:00PM
- Type:
- Single Family
- Sq.Ft.:
- 2,917
- Status:
- Active
- Beds:
- 4
- Lot size:
- 0.29 Acres
- Year built:
- 2006
- Baths:
- 4.00
- MLS#:
- 10406440
- Subdivision:
- Clearwater Pointe
ADDITIONAL INFORMATION
Welcome to this charming step-less ranch, perfect for those seeking single-level convenience with modern upgrades! This inviting home features an open-concept layout with high ceilings in the spacious living room, creating an airy and welcoming ambiance. A beautiful two-sided fireplace elegantly connects the living room to a versatile flex room, ideal as an office, playroom, or extra lounge space. The updated kitchen offers a cozy eat-in area, while the dedicated dining room is perfect for gatherings. The main floor includes a generous master suite for easy living, and the conveniently located laundry room ensures seamless organization. You'll love the flat, fenced backyardCoan ideal space for pets, outdoor activities, and entertaining on the covered patio. Plus, the two-car garage adds both convenience and ample storage. With new flooring and upgraded appliances, countertops, bathroom fixtures, and lighting this home is move-in ready and waiting for you! Recently replaced roof and HVAC system. Don't miss out on this exceptional ranchCoschedule your tour today!
- Type:
- Single Family
- Sq.Ft.:
- 1,441
- Status:
- Active
- Beds:
- 3
- Lot size:
- 1 Acres
- Year built:
- 2016
- Baths:
- 2.00
- MLS#:
- 10405522
- Subdivision:
- Meadowbrook
ADDITIONAL INFORMATION
Welcome to 25 Brook Valley Dr, McDonough, GA 30352 - where comfort meets convenience in a rapidly growing community! This beautifully designed home is perfectly located near a range of shopping and dining options, including Costco and Sprouts just a mile away, Target 6 minutes away, and popular eateries like Fusion Mediterranean Grill, Red Lobster, and Chick-fil-A within a few minutes' drive. Plus, LA Fitness and the interstate are close by, making it easy to stay active and connected. Inside, you'll find high-end finishes and thoughtful details like 9-foot ceilings, ceiling boxes in the master bedroom, and crown molding throughout the hallway, kitchen, and living room. The open kitchen boasts stainless steel appliances, quartz countertops, and French patio doors that lead to a large patio-perfect for entertaining. The luxurious master suite features a walk-in closet, a standing shower, and a garden tub, creating a relaxing retreat. Located in McDonough, a city that continues to grow and develop with new amenities and infrastructure, this home combines quality, comfort, and investment potential. Don't miss the chance to be part of this thriving community-schedule your showing today!
- Type:
- Single Family
- Sq.Ft.:
- 4,970
- Status:
- Active
- Beds:
- 5
- Lot size:
- 0.09 Acres
- Year built:
- 1999
- Baths:
- 5.00
- MLS#:
- 10405674
- Subdivision:
- Lakehaven
ADDITIONAL INFORMATION
Impressive, welcoming waterfront property nestled in the sought after Union Grove School District! This four-sided brick home has a spectacular view of the salt water in-ground pool; But wait, there is more a lot more. Enjoy the amazing view of the lake daily, featuring its own private dock! This remarkable ranch style home exposes an open floor plan that sits on a finished basement. The kitchen has freshly painted cabinets, Corian countertops, and stainless-steel appliances. All of this opens up to the breakfast area which has an amazing view of the pool and the breathtaking lake. Hardwood floors are throughout the main level. Lots of windows allow natural light to come through. The primary bedroom features trey ceilings with an amazing view of the swimming pool and lake, imagine waking up to this every day. The primary bathroom features dual vanities, a garden tub and a separate shower. The water closet is private with a door for convenience. Spacious family room shares a fireplace and yet another perfect view of this amazing, rare waterfront property. The additional bedrooms on the main level share a jack and jill bathroom. A half bath is also located on the primary floor for guest. The basement offers a game room, a movie area, and a kitchen. All with an excellent view of the swimming pool and the lake area. There are two additional bedrooms, a full bath and a half bath on the terrace level. This could be used as an in-law suite. In addition, there is lots of storage for things you may not be ready to leave behind yet. The pictures tell the story of this glorious and rare find. Enjoy!
- Type:
- Single Family
- Sq.Ft.:
- 3,161
- Status:
- Active
- Beds:
- 4
- Lot size:
- 0.09 Acres
- Year built:
- 2000
- Baths:
- 3.00
- MLS#:
- 10405648
- Subdivision:
- Lost Forest
ADDITIONAL INFORMATION
This stunning residence is located in the highly sought after neighborhood Lost Forest, in McDonough, GA! This inviting home features 4 beds, 3 baths, and an impressive 3,121 sqft, offering a perfect blend of comfort, style and recreation. Nestled within a serene neighborhood surrounded by beautiful trees and nature, you'll find spacious living areas, a modern open kitchen and dining, a cozy area situated on the main floor perfect for in laws or out of town guests, and an outdoor space ideal for entertaining with a large family pool and patio space. Whether you're relaxing or hosting gatherings, this property truly ideas have it all! With convenient access to local shops, parks, and major highways, you'll enjoy the perfect balance of peaceful living and vibrant community life. Come discover your new home in this lovely setting!
- Type:
- Single Family
- Sq.Ft.:
- 1,666
- Status:
- Active
- Beds:
- 3
- Lot size:
- 0.16 Acres
- Year built:
- 2007
- Baths:
- 2.00
- MLS#:
- 10405612
- Subdivision:
- Villages@Centerra Ridge
ADDITIONAL INFORMATION
Welcome to 292 Klinetop Drive, a beautifully maintained 3-bedroom, 2-bathroom home offering a thoughtfully designed floor plan. The spacious primary bedroom is tucked away for privacy and features a full en-suite bath. Two additional bedrooms provide flexibility for a variety of living needs, whether for guests, a home office, or personal space. The heart of the home is the open kitchen, complete with a breakfast nook and plenty of cabinet space. It flows seamlessly into the dining area, making meal prep and hosting simple and enjoyable. The living room, situated off the main hallway, offers ample space for relaxation and gatherings. A dedicated laundry room and an attached garage add to the home's practical design. Step outside to enjoy the well-maintained yard, offering privacy and room to create your own outdoor retreat. Conveniently located near local shopping, dining, and parks, this home is perfectly situated for easy access to everything McDonough has to offer. Don't miss your chance to tour this inviting home-schedule your showing today!
- Type:
- Single Family
- Sq.Ft.:
- 3,946
- Status:
- Active
- Beds:
- 6
- Year built:
- 2000
- Baths:
- 4.00
- MLS#:
- 10405316
- Subdivision:
- Eagles Landing
ADDITIONAL INFORMATION
Experience luxury living at its finest in this custom-built home with an open floor plan, in the prestigious, gated golf community of Eagle's Landing Country Club. This exceptional residence has three finished levels designed for modern living and entertaining with an oversized, private, wooded backyard that offers a relaxing retreat. The entry has a stunning two-story foyer and beautiful hardwood floors that span the main level. The spacious kitchen, featuring a breakfast bar, overlooks a cozy family room, a sunlit breakfast area, and opens up to a large back porch and an expansive deck-ideal for entertaining or relaxing outdoors. Enjoy elegant dining in the formal Dining Room or unwind in the Living Room with its dramatic vaulted ceilings. The oversized main level owner's suite with private deck access is a true retreat, complete with a spa-inspired bathroom featuring a garden tub, expansive custom tile shower, double sinks, and oversized walk-in closet. Upstairs, find generous sized rooms, a full bathroom, and a versatile finished space over the garage that could be used as a bedroom or bonus room. The home's Terrace Level is an entertainer's dream, offering a spacious living room, storage rooms and this level has along with a wet bar/kitchenette. Two bedrooms and a huge bathroom make this level perfect for separate living space. This stunning home truly has it all-don't miss your opportunity to own in one of the area's most sought-after communities!
- Type:
- Single Family
- Sq.Ft.:
- 1,670
- Status:
- Active
- Beds:
- 4
- Lot size:
- 0.68 Acres
- Year built:
- 1990
- Baths:
- 3.00
- MLS#:
- 10405291
- Subdivision:
- Birch Creek
ADDITIONAL INFORMATION
Welcome to 120 Birch Creek Cir, an inviting 4-bedroom, 2.5-bathroom home nestled on a spacious corner lot in the desirable Birch Creek subdivision. Step inside to find a light-filled living room with a charming bay window and cozy fireplace, perfect for gathering. The main level also boasts a separate dining room and a kitchen that features white cabinetry, stainless steel appliances, and a gas range, ideal for home chefs. Upstairs, unwind in the expansive master suite, complete with his-and-her closets, a jetted garden tub, a separate shower, and a double vanity. Three additional bedrooms, each with walk-in closets, and a large laundry room provide plenty of space and convenience. Located just minutes from I-75 and McDonough Square, this home offers easy access to shopping, dining, and more. DonCOt miss the opportunity to make this charming residence yours!
$219,000
148 Lake Terrace McDonough, GA 30253
- Type:
- Single Family
- Sq.Ft.:
- 1,268
- Status:
- Active
- Beds:
- 3
- Year built:
- 1994
- Baths:
- 2.00
- MLS#:
- 10405260
- Subdivision:
- Eagles Lake
ADDITIONAL INFORMATION
TENANT IN PLACE. NO SHOWINGS UNTIL DD. Investor owned. Agents see private remarks. Livingroom has a fireplace and vaulted ceilings. Oversized kitchen all appliances. Fenced yard. Vaulted ceiling in master bedroom. master has private bathroom. Home also features 2 more spare rooms and a full hall bath.
- Type:
- Single Family
- Sq.Ft.:
- 3,046
- Status:
- Active
- Beds:
- 4
- Year built:
- 2004
- Baths:
- 3.00
- MLS#:
- 10404329
- Subdivision:
- Village Rowanshyre
ADDITIONAL INFORMATION
Great home with a desirable open floor plan! Spacious BEDROOMS AND A LIBRARY. HUD HOME SOLD AS IS. INFORMATION IS DEEMED RELIABLE BUT OT GUARANTEED. IE IN CASE # 106-454161. EQUAL HOUSING OPPORTUNITY. PLEASE SEE PRIVATE COMMENTS FOR OFFER SUBMISSION AND ACCESS

The data relating to real estate for sale on this web site comes in part from the Broker Reciprocity Program of Georgia MLS. Real estate listings held by brokerage firms other than this broker are marked with the Broker Reciprocity logo and detailed information about them includes the name of the listing brokers. The broker providing this data believes it to be correct but advises interested parties to confirm them before relying on them in a purchase decision. Copyright 2025 Georgia MLS. All rights reserved.
Price and Tax History when not sourced from FMLS are provided by public records. Mortgage Rates provided by Greenlight Mortgage. School information provided by GreatSchools.org. Drive Times provided by INRIX. Walk Scores provided by Walk Score®. Area Statistics provided by Sperling’s Best Places.
For technical issues regarding this website and/or listing search engine, please contact Xome Tech Support at 844-400-9663 or email us at [email protected].
License # 367751 Xome Inc. License # 65656
[email protected] 844-400-XOME (9663)
750 Highway 121 Bypass, Ste 100, Lewisville, TX 75067
Information is deemed reliable but is not guaranteed.
McDonough Real Estate
The median home value in McDonough, GA is $329,245. This is higher than the county median home value of $310,400. The national median home value is $338,100. The average price of homes sold in McDonough, GA is $329,245. Approximately 47.65% of McDonough homes are owned, compared to 46.97% rented, while 5.38% are vacant. McDonough real estate listings include condos, townhomes, and single family homes for sale. Commercial properties are also available. If you see a property you’re interested in, contact a McDonough real estate agent to arrange a tour today!
McDonough, Georgia has a population of 28,574. McDonough is less family-centric than the surrounding county with 31.87% of the households containing married families with children. The county average for households married with children is 32.97%.
The median household income in McDonough, Georgia is $73,215. The median household income for the surrounding county is $73,491 compared to the national median of $69,021. The median age of people living in McDonough is 31.1 years.
McDonough Weather
The average high temperature in July is 90.4 degrees, with an average low temperature in January of 31.5 degrees. The average rainfall is approximately 49 inches per year, with 1 inches of snow per year.
