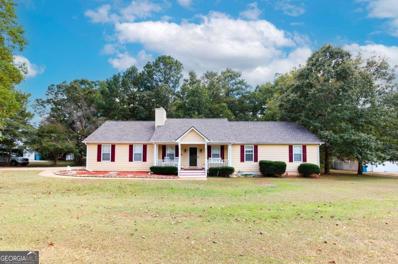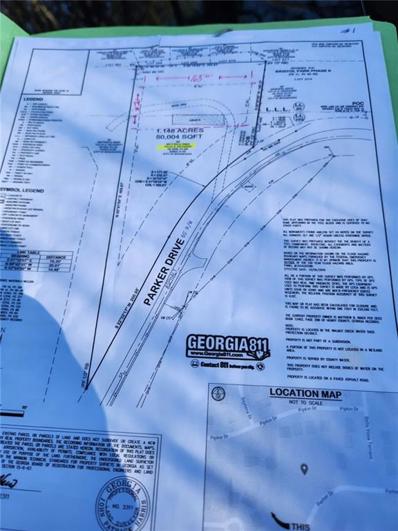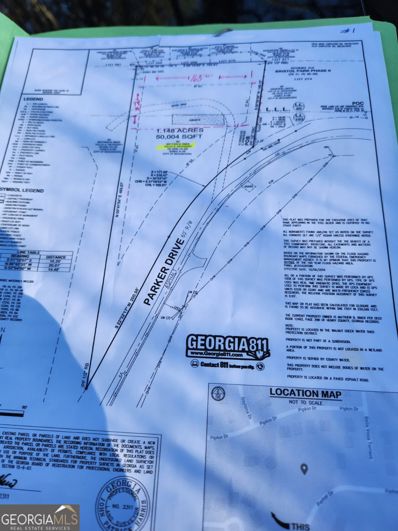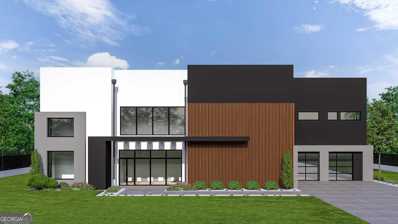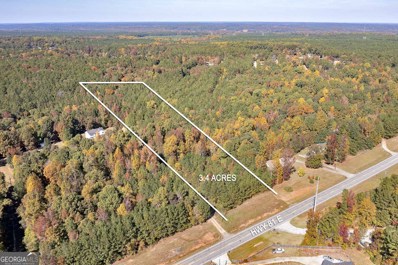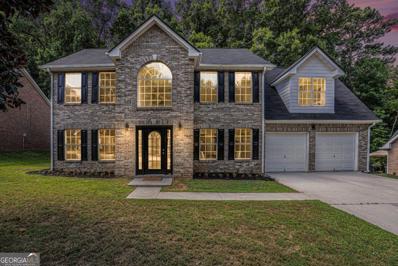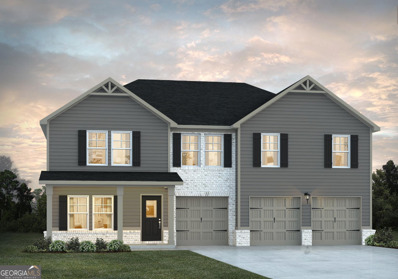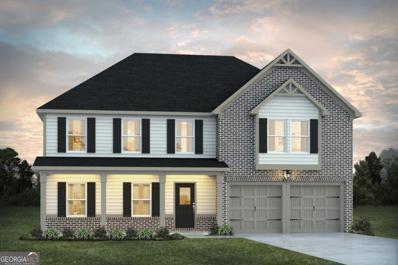McDonough GA Homes for Rent
$290,000
135 Kelley Way Mcdonough, GA 30252
- Type:
- Single Family
- Sq.Ft.:
- 1,572
- Status:
- Active
- Beds:
- 3
- Lot size:
- 1 Acres
- Year built:
- 1993
- Baths:
- 2.00
- MLS#:
- 10403798
- Subdivision:
- Kelleytown Woods
ADDITIONAL INFORMATION
Welcome home to this delightful 3-bedroom, 2-bathroom property offering 1,500 square feet of comfortable living space. Nestled on a generous 1-acre flat lot, this home is perfect for families and outdoor enthusiasts alike. The fully fenced backyard provides privacy and security, ideal for pets or entertaining. Inside, you'll find a spacious layout that balances cozy living spaces with functional design. The oversized garage offers ample space for vehicles, storage, or a workshop. Located in a peaceful, HOA-free neighborhood. Families will love the excellent school system, and the quiet atmosphere makes this a perfect retreat, yet you're still close to local amenities. Don't miss the opportunity to make this wonderful home yours!
- Type:
- Single Family
- Sq.Ft.:
- n/a
- Status:
- Active
- Beds:
- 3
- Year built:
- 2002
- Baths:
- 3.00
- MLS#:
- 7479441
- Subdivision:
- Summer Lake
ADDITIONAL INFORMATION
Welcome to this sophisticated 3-bedroom, 2.5-bath McDonough residence, where modern comfort meets thoughtful design. The home features an elegant living room with fireplace and flows seamlessly into a contemporary eat-in kitchen. Premium stainless-steel appliances, crisp white cabinetry, and granite countertops create an ideal space for both daily meals and entertaining. The spacious primary suite impresses with a refined trey ceiling and private bathroom with dual vanity sinks, separate shower and garden tub and a large walk-in closet. Two additional bedrooms share a full bath, while a convenient half bath serves the main living area. Outdoor living spaces include a manicured front yard and a huge, fenced backyard for privacy and recreation. Nestled in a peaceful neighborhood, this home offers the perfect balance of accessibility and tranquility. Ideal for families seeking both style and functionality in one of McDonough's most desirable areas.
- Type:
- Single Family
- Sq.Ft.:
- 2,855
- Status:
- Active
- Beds:
- 5
- Lot size:
- 0.28 Acres
- Year built:
- 2006
- Baths:
- 4.00
- MLS#:
- 10404851
- Subdivision:
- Clearwater Pointe
ADDITIONAL INFORMATION
NEW YEAR, NEW PRICE! Dramatic Price Reduction - Now Listed at $364,100! Start 2025 in your dream home at an unbeatable value! This stunning brick-front residence features 5 bedrooms, 4 bathrooms, and a massive owner's suite, offering sophistication and exceptional value per square foot.The expansive living room is a showstopper, with a cozy fireplace and dramatic 2-story ceilings bathed in natural light. Nestled in McDonough, this home combines convenience and tranquility, located close to everything you need while tucked away in a peaceful, serene neighborhood.From the moment you step into the impressive 2-story foyer, you'll know this home has it all-and that's just the beginning! With an ideal layout and countless features, this is the perfect setting for making lasting memories. Don't wait! This incredible new price won't last long, and the owner might reconsider being so cheerful after the holidays! Make your move now and claim this fantastic home before it's gone. Call Mel today to schedule your private showing and make this incredible property yours to start the new year right!
$580,000
489 Astoria Way McDonough, GA 30253
- Type:
- Single Family
- Sq.Ft.:
- 5,256
- Status:
- Active
- Beds:
- 7
- Lot size:
- 0.17 Acres
- Year built:
- 2013
- Baths:
- 5.00
- MLS#:
- 10403792
- Subdivision:
- Clark Meadows
ADDITIONAL INFORMATION
Welcome to 489 Astoria Way in McDonough, GA-a luxurious rare 7-bedroom(tax record is wrong), 5-bathroom home boasting 5,256 square feet of open, light-filled living space designed to impress. Step inside this 4 sided brick beauty and be greeted by a two story foyer and formal dining room that exudes elegance with its coffered ceiling, setting a sophisticated tone for memorable dinners. Enjoy an open floor plan that seamlessly connects a sprawling family room, a massive kitchen, and a charming eat-in dining area, creating the perfect flow for gatherings and everyday living. The huge kitchen is truly a chef's dream, featuring abundant counter space, modern appliances, double oven, and a spacious walk-in pantry for all your culinary needs. Hardwood floors extend throughout most of the home, adding warmth and refinement to every corner. This home offers thoughtfully designed spaces, including a main-floor bedroom and bathroom, ideal for guests or family. The impressive 3rd-level suite includes two bedrooms, a bathroom, and a generous loft area-perfect for a media room, play area, or private retreat. Step outside to enjoy the covered, screened-in back porch overlooking a fenced backyard, an oasis for outdoor relaxation or entertaining. Each bedroom is spacious and comfortable, offering everyone their own sanctuary. The owner's suite includes a separate entertainment area and bedroom suite. Owner's bathroom doesn't lack space with separate vanities, two massive walk-in closets, tile shower and soaking tub. Don't miss the chance to make this exceptional home yours! Schedule a tour today and experience luxury, comfort, and style like never before. It's bigger in person.
- Type:
- Land
- Sq.Ft.:
- n/a
- Status:
- Active
- Beds:
- n/a
- Lot size:
- 1.15 Acres
- Baths:
- MLS#:
- 7478432
- Subdivision:
- NONE
ADDITIONAL INFORMATION
1.15 ACRES NOT IN SUBDIVISION
- Type:
- Land
- Sq.Ft.:
- n/a
- Status:
- Active
- Beds:
- n/a
- Lot size:
- 1.15 Acres
- Baths:
- MLS#:
- 10403686
- Subdivision:
- NONE
ADDITIONAL INFORMATION
1. LAND NOT IN A SUBDIVISION
$605,780
318 Delta Drive Mcdonough, GA 30253
- Type:
- Single Family
- Sq.Ft.:
- n/a
- Status:
- Active
- Beds:
- 5
- Lot size:
- 0.25 Acres
- Year built:
- 2024
- Baths:
- 5.00
- MLS#:
- 10403206
- Subdivision:
- Trinity Park
ADDITIONAL INFORMATION
Discover the Rosemary floor plan at Lot 86, featuring 5 bedrooms and 4.5 bathrooms, along with a charming covered front porch perfect for enjoying morning coffee. The spacious open concept kitchen boasts an oversized island overlooking the breakfast area and family room, making it ideal for entertaining, with a convenient butler's pantry leading to the dining room adorned with coffered ceilings. The first-floor guest suite provides a cozy retreat for visitors, complete with an attached full bath. Retreat to the luxurious primary suite, which includes a sitting room, his and hers walk-in closets, and an en-suite bathroom with dual vanities, a linen closet, a soaking tub, and a walk-in shower. Upstairs, a spacious loft area offers endless possibilities for a game room, office, or second living room.
$605,780
318 Delta Drive Mcdonough, GA 30253
- Type:
- Single Family
- Sq.Ft.:
- 3,857
- Status:
- Active
- Beds:
- 5
- Lot size:
- 0.25 Acres
- Year built:
- 2024
- Baths:
- 5.00
- MLS#:
- 7477917
- Subdivision:
- Trinity Park
ADDITIONAL INFORMATION
Discover the Rosemary floor plan at Lot 86, featuring 5 bedrooms and 4.5 bathrooms, along with a charming covered front porch perfect for enjoying morning coffee. The spacious open concept kitchen boasts an oversized island overlooking the breakfast area and family room, making it ideal for entertaining, with a convenient butler's pantry leading to the dining room adorned with coffered ceilings. The first-floor guest suite provides a cozy retreat for visitors, complete with an attached full bath. Retreat to the luxurious primary suite, which includes a sitting room, his and hers walk-in closets, and an en-suite bathroom with dual vanities, a linen closet, a soaking tub, and a walk-in shower. Upstairs, a spacious loft area offers endless possibilities for a game room, office, or second living room.
$350,000
245 Vaness Drive McDonough, GA 30253
- Type:
- Single Family
- Sq.Ft.:
- 2,674
- Status:
- Active
- Beds:
- 4
- Year built:
- 2000
- Baths:
- 3.00
- MLS#:
- 10402528
- Subdivision:
- Villas @ Overlook
ADDITIONAL INFORMATION
Charming Home in the Villas at Overlook of the McDonough area. Step into an inviting 2-story foyer that opens to a bright, spacious living room and an elegant dining room. Hardwood floors flow throughout the home, adding warmth and style. The main floor also features a convenient laundry room and a stylishly tiled half bath. The versatile kitchen boasts white cabinets-some with stylish glass doors-a granite countertop, a tiled backsplash, tile floors, and a charming farm-style sink. It opens seamlessly to the cozy family room, complete with a fireplace, creating a warm and inviting gathering space. All four spacious bedrooms are located on the second level, including a primary suite with a flexible sitting area-ideal for a home office, reading nook, or exercise space. The primary bathroom includes a soaking tub, a tiled walk-in shower and a generous walk-in closet. This home offers nearby shopping and easy access to HWY I-75 for a convenient commute to Atlanta, where you'll find a vibrant downtown, cultural attractions, and fine dining. Additionally, Hartsfield-Jackson Airport is easily accessible, making travel a breeze.
- Type:
- Townhouse
- Sq.Ft.:
- 1,941
- Status:
- Active
- Beds:
- 3
- Year built:
- 2024
- Baths:
- 3.00
- MLS#:
- 7477829
- Subdivision:
- Bowers Farm
ADDITIONAL INFORMATION
Welcome to Bower’s Farm, a vibrant DRB Homes community nestled in the highly desirable area of McDonough! Experience the charm of our thoughtfully designed Austin townhome, where no detail has been overlooked. This stunning residence showcases an elegant brick exterior and an inviting open-concept layout on the main level, perfect for modern living. Step into a beautifully crafted kitchen featuring an expansive island with sleek white quartz countertops and white cabinetry, complete with a spacious pantry to meet all your storage needs. Upstairs, discover a cozy loft area that leads to a luxurious owner’s suite, featuring a large walk-in closet, a spa-like shower, and a separate soaking tub for ultimate relaxation. With an estimated completion in January 2025, this corner-lot home could be your dream retreat! (Please note: Photos are of a decorated model and may reflect additional options.)
- Type:
- Townhouse
- Sq.Ft.:
- 1,941
- Status:
- Active
- Beds:
- 3
- Year built:
- 2024
- Baths:
- 3.00
- MLS#:
- 10403119
- Subdivision:
- Bowers Farm
ADDITIONAL INFORMATION
Welcome to BowerCOs Farm, a vibrant DRB Homes community nestled in the highly desirable area of McDonough! Experience the charm of our thoughtfully designed Austin townhome, where no detail has been overlooked. This stunning residence showcases an elegant brick exterior and an inviting open-concept layout on the main level, perfect for modern living. Step into a beautifully crafted kitchen featuring an expansive island with sleek white quartz countertops and white cabinetry, complete with a spacious pantry to meet all your storage needs. Upstairs, discover a cozy loft area that leads to a luxurious ownerCOs suite, featuring a large walk-in closet, a spa-like shower, and a separate soaking tub for ultimate relaxation. With an estimated completion in January 2025, this corner-lot home could be your dream retreat! (Please note: Photos are of a decorated model and may reflect additional options.)
- Type:
- Townhouse
- Sq.Ft.:
- 1,941
- Status:
- Active
- Beds:
- 3
- Year built:
- 2024
- Baths:
- 3.00
- MLS#:
- 7477821
- Subdivision:
- Bowers Farm
ADDITIONAL INFORMATION
Welcome to Bower’s Farm, a vibrant DRB Homes community nestled in the highly desirable area of McDonough! Experience the charm of our thoughtfully designed Austin townhome, where no detail has been overlooked. This stunning residence showcases an elegant brick exterior and an inviting open-concept layout on the main level, perfect for modern living. Step into a beautifully crafted kitchen featuring an expansive island with sleek white quartz countertops and white cabinetry, complete with a spacious pantry to meet all your storage needs. Upstairs, discover a cozy loft area that leads to a luxurious owner’s suite, featuring a large walk-in closet, a spa-like shower, and a separate soaking tub for ultimate relaxation. With an estimated completion in January 2025, this could be your dream home! (Please note: Photos are of a decorated model and may reflect additional options.)
$1,495,000
280 Brannan McDonough, GA 30253
- Type:
- Single Family
- Sq.Ft.:
- 6,179
- Status:
- Active
- Beds:
- 6
- Lot size:
- 2.8 Acres
- Year built:
- 2024
- Baths:
- 5.00
- MLS#:
- 10403081
- Subdivision:
- None
ADDITIONAL INFORMATION
This exquisite luxury modern home on 2 acres blends elegance and functionality. Featuring a two-story living area with floor-to-ceiling windows, it offers stunning views and abundant natural light. The open layout includes a gourmet kitchen with high-end appliances, a sophisticated dining area, and spacious living spaces. The primary suite boasts a spa-like bathroom with a freestanding tub and dual vanities. Outdoors, enjoy a custom pool with spa, water features, and an outdoor kitchen, perfect for entertaining. This residence is the ultimate blend of modern luxury and serene living.
- Type:
- Land
- Sq.Ft.:
- n/a
- Status:
- Active
- Beds:
- n/a
- Lot size:
- 3.4 Acres
- Baths:
- MLS#:
- 10402801
- Subdivision:
- None
ADDITIONAL INFORMATION
Build your forever home on this beautiful, wooded 3.4 acre lot in Ola. Utilities include power and water. There is a nice creek on the property too! Soil map from Henry County Tax Assessor indicates CfC2. No independent soil test available.
- Type:
- Single Family
- Sq.Ft.:
- n/a
- Status:
- Active
- Beds:
- 4
- Lot size:
- 0.24 Acres
- Year built:
- 2003
- Baths:
- 3.00
- MLS#:
- 10402926
- Subdivision:
- Bristol Park
ADDITIONAL INFORMATION
Welcome to this stunning, fully renovated 4-bedroom, 2.5-bathroom, 2216 sqft. home, tailor-made for your family's comfort and style. The exterior showcases enduring four-side brick constructionCoa rare find in today's marketCopaired with a brand new roof under warranty, ensuring lasting quality. Step inside to discover a meticulously redesigned interior, featuring all-new lighting fixtures, a remodeled kitchen, and upgraded bathrooms adorned with tasteful accent walls throughout. The main level impresses with a formal dining room boasting an elegant accent wall, complemented by a spacious living room designed for sophisticated gatherings. The adjacent kitchen, complete with quartz countertops, a tile backsplash, and new appliances, seamlessly connects to a cozy breakfast area and family room, creating a seamless open-concept layout perfect for everyday living. Located less than 2 miles from McDonough Square, enjoy easy access to local dining, shopping, and entertainment. Commuters will appreciate the proximity to I-75, while families benefit from being part of the acclaimed Union Grove school district and the nearby Stockbridge Amphitheater for cultural and outdoor enthusiasts. Embrace a lifestyle where convenience meets luxuryCoschedule a showing today and make this exceptional property your new home.
$799,900
2000 N Ola Road McDonough, GA 30252
- Type:
- Single Family
- Sq.Ft.:
- 4,150
- Status:
- Active
- Beds:
- 4
- Lot size:
- 13 Acres
- Year built:
- 2001
- Baths:
- 4.00
- MLS#:
- 10402673
- Subdivision:
- None
ADDITIONAL INFORMATION
Escape to your own secluded oasis in this custom-built cabin-style retreat, showcasing stunning architectural design and expansive windows framing breathtaking views of the 13-acre pasture. At 4150 square feet, this impressive 4-bedroom, 3.5-bathroom home features an open-concept floor plan, beautifully complemented by cedar paneling and hardwood floors. The spacious eat-in kitchen boasts granite countertops, stainless steel appliances, and a large kitchen bar perfect for entertaining. Expansive bedrooms offer generous walk-in closets and elegantly tiled bathrooms. Recent updates include recessed lighting, epoxy flooring in the main garage, and an electric vehicle charging station. The expansive wrap-around deck provides a stunning outdoor entertaining space, overlooking the picturesque property. Additional features include a large area suitable for horse pasture, a fully-equipped building, and a serene flowing creek. Conveniently located in the Union Grove School District, with easy access to shopping and dining. Schedule a tour today and experience the ultimate in private luxury! MOTIVATED SELLER!! SEND YOUR OFFER TODAY!
- Type:
- Single Family
- Sq.Ft.:
- n/a
- Status:
- Active
- Beds:
- 5
- Year built:
- 2024
- Baths:
- 4.00
- MLS#:
- 10402464
- Subdivision:
- Southern Hills
ADDITIONAL INFORMATION
The Walker offers the space your family desires. The kitchen features abundant cabinets and counter space, in wall double oven, and walk in pantry. Conveniently located downstairs is an additional bedroom along with a flex room that could be used as an office, formal dining room, or playroom. Upstairs you'll find the primary suite with dedicated sitting area and private bathroom, 3 additional bedrooms, full hall bathroom, loft, and laundry room. This home offers plenty of storage with a three car garage and attic space. Smart home technology throughout. Stock photos, colors and options may vary. To be built.
- Type:
- Single Family
- Sq.Ft.:
- 1,460
- Status:
- Active
- Beds:
- 3
- Baths:
- 3.00
- MLS#:
- 10402221
- Subdivision:
- Campground Crossing
ADDITIONAL INFORMATION
Liberty Communities introducing the new Clayton plan in Campground Crossing! The Clayton plan offers a fresh and modern layout. One step into the inviting family room and you'll know you have arrived home! Upstairs are three sizable bedrooms and two full bathrooms which offer a private setting when it's time to unwind. Other notable features are the upstairs laundry room, private primary suite, first floor half bath, and ample storage. This design includes everything you need to live comfortably, along with upgraded and new smart technology from smart toilets to pre wired garages for EV charging stations! This home is to be built and all photos are *STOCK* photos features may vary.
- Type:
- Single Family
- Sq.Ft.:
- 2,493
- Status:
- Active
- Beds:
- 4
- Year built:
- 1997
- Baths:
- 2.00
- MLS#:
- 10402090
- Subdivision:
- Brook Hollow
ADDITIONAL INFORMATION
Welcome to your dream home in McDonough, GA! Nestled in a serene neighborhood without the hassle of an HOA, this charming property offers the perfect blend of comfort and style. Step inside this wonderful sprawling ranch and discover a delightful surprise - a great bonus room upstairs, ideal for additional living space or a cozy retreat. With a thoughtfully designed open and spacious floor plan, this home ensures privacy and convenience for all. The recently replaced roof, just two years old, offers peace of mind and durability for years to come. The owners have also added some updates to enhance the appeal and functionality of the house, making it move-in ready for you. Outside, the fenced backyard beckons for relaxation and recreation, while the expansive lot provides endless possibilities for outdoor enjoyment. Don't miss out on this incredible opportunity to make this house your home sweet home.
- Type:
- Single Family
- Sq.Ft.:
- 1,360
- Status:
- Active
- Beds:
- 3
- Lot size:
- 1.28 Acres
- Year built:
- 1950
- Baths:
- 2.00
- MLS#:
- 10401545
- Subdivision:
- None
ADDITIONAL INFORMATION
PRICE ADJUSTMENT ON THE RANCH HOME IN A GREAT LOCATION! 1+ Acres NOT in a HOA! Only Minutes to the New Super Kroger, I-75, Union Grove Schools, Shopping and Hospital! $10K Update/Closing Cost Allowance w/acceptable offer!! Outside you have Spacious Mechanic's Shop + Storage Buildings, A Big Driveway for plenty of parking! Inside the home offers a Country Kitchen w/handmade cabinets, breakfast bar and dining area! Spacious Family room + 3 bedroom and 2 full baths! Sellers have added a lot of their special touches and have owned the home for over 30 years! You will love the screened in porch and grilling deck with view of a tranquil back yard w/blue berry bushes and room for a garden +the raised beds by the house! NEW HVAC system installed in 2023, newer water heater! Storage under the home w/lights & power! Ask us also about the update allowance for paint/flooring/etc.! Unique Opportunity and great location!
- Type:
- Single Family
- Sq.Ft.:
- 3,300
- Status:
- Active
- Beds:
- 5
- Lot size:
- 0.3 Acres
- Year built:
- 2024
- Baths:
- 4.00
- MLS#:
- 10401899
- Subdivision:
- Southern Hills
ADDITIONAL INFORMATION
The Walker offers the space your family desires. The kitchen features abundant cabinets and counter space, a double oven, and a walk-in pantry with a generous amount of storage space to keep essentials organized and easily accessible. Conveniently located on the main level is an additional bedroom and a flex room that could be used as an office, formal dining room, or playroom. Upstairs, you'll find the primary suite with a dedicated sitting area, an en suite bathroom with a soaking tub, a separate shower, and his and her closet. 3 additional bedrooms with 2 full bathrooms. A large loft area can be used for a theatre or game room, offering additional living space to suit your needs. You will have ample enough space for vehicles, storage, or even a home workshop with the 3-car garage.
- Type:
- Single Family
- Sq.Ft.:
- n/a
- Status:
- Active
- Beds:
- 5
- Lot size:
- 0.25 Acres
- Year built:
- 2024
- Baths:
- 4.00
- MLS#:
- 10401805
- Subdivision:
- Southern Hills
ADDITIONAL INFORMATION
The Walker offers the space your family desires. The kitchen features abundant cabinets and counter space, in wall double oven, and walk in pantry. Conveniently located downstairs is an additional bedroom along with a flex room that could be used as an office, formal dining room, or playroom. Upstairs you'll find the primary suite with dedicated sitting area and private bathroom, 3 additional bedrooms, full hall bathroom, loft, and laundry room. This home offers plenty of storage with a three car garage and attic space. Smart home technology throughout. Stock photos, colors and options may vary. To be built.
- Type:
- Single Family
- Sq.Ft.:
- 2,860
- Status:
- Active
- Beds:
- 4
- Lot size:
- 0.3 Acres
- Year built:
- 2024
- Baths:
- 4.00
- MLS#:
- 10401692
- Subdivision:
- Southern Hills
ADDITIONAL INFORMATION
This new construction home offers an ideal layout for modern family living with both convenience and luxury in mind. The family room is perfect for gatherings, featuring large windows for natural light and easy flow to the kitchen. A chef's dream, the kitchen is equipped with stainless steel appliances, including double ovens, a large center island, granite counters, and a walk-in pantry. The main level has a secondary primary suite perfect for multi-generational living or guests; this suite offers a private, tranquil retreat with a spacious bedroom, walk-in closet, en-suite bathroom, and a washer/dryer hookup. The upstairs primary suite provides the ultimate luxury with an expansive bedroom, a walk-in closet, a spa-like ensuite with a soaking tub, and a separate tiled shower. Two additional bedrooms share a jack-and-jill bathroom. A loft area can be used as a second family room, playroom, or theatre room, offering additional space to suit your needs. A second laundry room offers convenience for the rest of the bedrooms. Stock photos. To be built.
- Type:
- Single Family
- Sq.Ft.:
- 2,622
- Status:
- Active
- Beds:
- 4
- Lot size:
- 0.28 Acres
- Year built:
- 2024
- Baths:
- 3.00
- MLS#:
- 10401532
- Subdivision:
- Anderson Point
ADDITIONAL INFORMATION
Beautiful new construction home ready in sought after neighborhood new Lake Dow. Enjoy this spacious, open concept home with gorgeous custom kitchen with oversized island and premium finishes. Large owner's retreat, office, fireplace, bedrooms with plenty of closet space, second story loft area, plus a two-car garage. Just minutes from downtown McDonough Square, Anderson Point offers proximity to recreational destinations such as Georgia National Country Club and Golf Course, Tanger Outlets, Jackson Lake, Heritage Park and more.
$414,990
525 Elkwood Lane Mcdonough, GA 30252
- Type:
- Single Family
- Sq.Ft.:
- 2,538
- Status:
- Active
- Beds:
- 3
- Lot size:
- 0.28 Acres
- Year built:
- 2024
- Baths:
- 2.00
- MLS#:
- 10401501
- Subdivision:
- Anderson Point
ADDITIONAL INFORMATION
Beautiful new construction home in sought after neighborhood near Lake Dow. Enjoy this spacious, open concept home with a gorgeous custom kitchen that features an oversized island and premium finishes, owner's retreat on the main floor, office, two additional bedrooms upstairs with plenty of closet space, huge second-story loft area, plus a two-car garage. Just minutes from downtown McDonough Square, Anderson Point offers proximity to recreational destinations such as Georgia National Country Club and Golf Course, Tanger Outlets, Jackson Lake, Heritage Park and more. Inside the community, residents can enjoy amenities that include a pool & cabana area, playground, and a walking trail. *Pictures shown are staged stock photos of similar floorplan.

The data relating to real estate for sale on this web site comes in part from the Broker Reciprocity Program of Georgia MLS. Real estate listings held by brokerage firms other than this broker are marked with the Broker Reciprocity logo and detailed information about them includes the name of the listing brokers. The broker providing this data believes it to be correct but advises interested parties to confirm them before relying on them in a purchase decision. Copyright 2025 Georgia MLS. All rights reserved.
Price and Tax History when not sourced from FMLS are provided by public records. Mortgage Rates provided by Greenlight Mortgage. School information provided by GreatSchools.org. Drive Times provided by INRIX. Walk Scores provided by Walk Score®. Area Statistics provided by Sperling’s Best Places.
For technical issues regarding this website and/or listing search engine, please contact Xome Tech Support at 844-400-9663 or email us at [email protected].
License # 367751 Xome Inc. License # 65656
[email protected] 844-400-XOME (9663)
750 Highway 121 Bypass, Ste 100, Lewisville, TX 75067
Information is deemed reliable but is not guaranteed.
McDonough Real Estate
The median home value in McDonough, GA is $329,245. This is higher than the county median home value of $310,400. The national median home value is $338,100. The average price of homes sold in McDonough, GA is $329,245. Approximately 47.65% of McDonough homes are owned, compared to 46.97% rented, while 5.38% are vacant. McDonough real estate listings include condos, townhomes, and single family homes for sale. Commercial properties are also available. If you see a property you’re interested in, contact a McDonough real estate agent to arrange a tour today!
McDonough, Georgia has a population of 28,574. McDonough is less family-centric than the surrounding county with 31.87% of the households containing married families with children. The county average for households married with children is 32.97%.
The median household income in McDonough, Georgia is $73,215. The median household income for the surrounding county is $73,491 compared to the national median of $69,021. The median age of people living in McDonough is 31.1 years.
McDonough Weather
The average high temperature in July is 90.4 degrees, with an average low temperature in January of 31.5 degrees. The average rainfall is approximately 49 inches per year, with 1 inches of snow per year.
