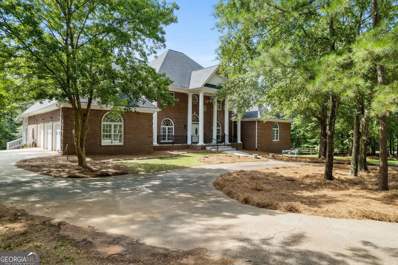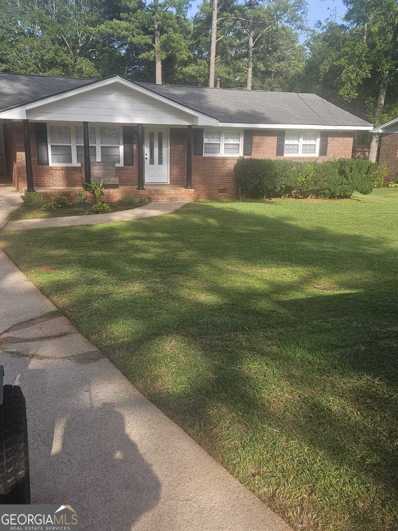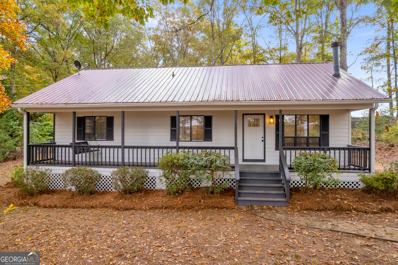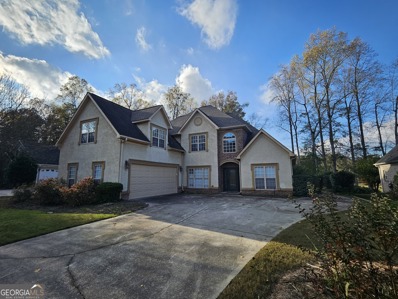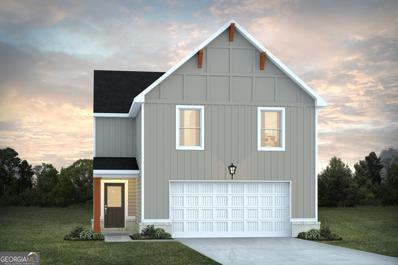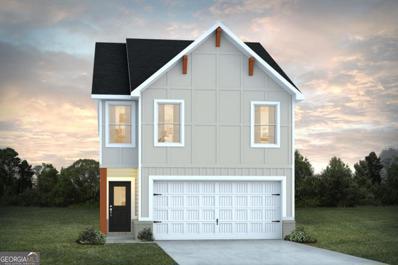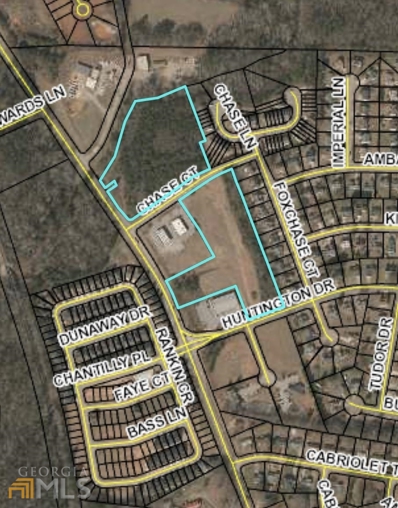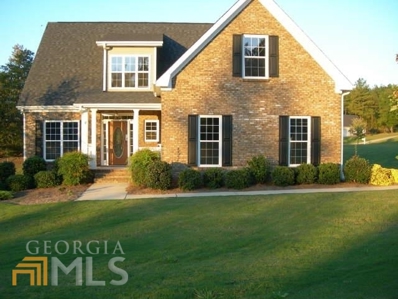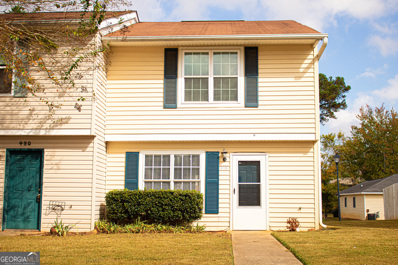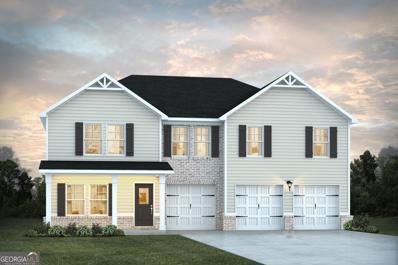McDonough GA Homes for Rent
- Type:
- Single Family
- Sq.Ft.:
- 4,900
- Status:
- Active
- Beds:
- 5
- Lot size:
- 9 Acres
- Year built:
- 2007
- Baths:
- 5.00
- MLS#:
- 10412169
- Subdivision:
- None
ADDITIONAL INFORMATION
( ******* Seller will consider a LEASE-PURCHASE as well............ $4,700.00 a month with $30,000.00 down.****** ) OMG!! "THE CHANCE SELLS TEAM" presents to you this truly luxurious retreat. This custom and stunning all-brick exterior exudes elegance and durability, while the 9-acre lot provides ample space and privacy. With a total area of 4,700 square feet heated and cooled and 3,830sf of unfinished basement, this home offers plenty of room to live and entertain. As you step inside, you'll be greeted by a meticulously remodeled interior that combines modern amenities with timeless charm. The spacious kitchen is a chef's dream, featuring high-end appliances including a Sub-Zero refrigerator, which ensures your food stays fresh and perfectly chilled. The kitchen is designed for both functionality and style, with miles of counter space, custom cabinetry, and top-of-the-line finishes. This home boasts 5 bedrooms and 4.5 bathrooms, providing plenty of space for a large family or accommodating guests. Each bedroom is thoughtfully designed, with attention to detail and comfort. The master suite is a true oasis, offering a private retreat with a luxurious en-suite bathroom, complete with high-end fixtures, a soaking tub, and a spacious walk-in shower. In addition to the main living areas, there is a 3,830-square-foot unfinished basement, offering endless possibilities, with a full finished bath and endless build out ideas. Whether you choose to transform it into a home theater, a gym, or a recreation room, the unfinished basement provides a blank canvas for your personalized touch. The 9-acre lot surrounding the home offers a tranquil setting with ample outdoor space. You can enjoy the beauty of nature, create a garden, or even add additional amenities such as a pool or a tennis court. Septic is in the front yard, so adding a pool in the back will be seamless. Overall, this exquisitely remodeled 4,700-square-foot home with a 3,830-square-foot unfinished basement, sitting on 9 acres, provides a luxurious and spacious living experience. With its beautiful all-brick exterior, high-end kitchen appliances, and thoughtful design throughout, it offers the perfect combination of elegance and comfort. (There is 2 additional and separate unfinished rooms that can be finished for an added and additional 1,200-1,300 sf of heated space.) New roof. The refinished hardwood floors with cherry in-lay turned out beautiful! Side entry 3-car garage, plus an additional boat door garage in the basement. So many updates and upgrades to list on this one!! Great area and best neighbors too. Seller had a few more bathrooms to complete the upgrade, but was unable to finish for being transferred. I love the long driveway that is circular and how this home sits way back and off the road. Also, the property goes back 1,000 feet from the back of the house to the rear lot line. If you are looking for a solid well built home, then this is it!! This home is GIGANTIC!! Come see for yourself. Give us a call for your easy showing of this magnificent place today!! Thanks, Chance.
- Type:
- Single Family
- Sq.Ft.:
- 1,196
- Status:
- Active
- Beds:
- 3
- Year built:
- 1971
- Baths:
- 2.00
- MLS#:
- 10412080
- Subdivision:
- Pine Hill
ADDITIONAL INFORMATION
Location, Family Living and Charm - this is hard to beat! 3 bedrooms await you with enough room for a King/Queen bed for each room. The spacious living retreat allows separation from the eat-in kitchen that overlooks the dining area. Relax in the newly renovated bathroom with a glorious DOUBLE-VANITY sink where 2 can enjoy the spacious tub and shower combo. The primary bedroom offers a spacious 1/2 bath option for privacy, with new vanity, flooring, and toilet. Off the hallway is a MASSIVE closet, enough to hold clothes, shoes, hats, plus more! Newly installed double-pane windows throughout the entire home. This home has been fully renovated and priced to sell! Large fenced back yard with separate shed for working or additional storage. This renovated beauty has a solid brick exterior and is within walking distance of local parks, and amenities. Less than 1 mile from eateries, bookstores, wine, arts and crafts, and McDonough Square. Proximity to local government offices, grocery stores, Chick-fil-A, Starbucks, and Post Office. Qualified buyers please submit POF. SHOWN BY APPOINTMENT ONLY!!
- Type:
- Land
- Sq.Ft.:
- n/a
- Status:
- Active
- Beds:
- n/a
- Lot size:
- 0.65 Acres
- Baths:
- MLS#:
- 10411465
- Subdivision:
- None
ADDITIONAL INFORMATION
Building lot available for your next home. Close to McDonough square. Perc test has been completed this year and seller is open to owner financing.
$569,000
275 Allie Drive Mcdonough, GA 30252
- Type:
- Single Family
- Sq.Ft.:
- 4,000
- Status:
- Active
- Beds:
- 5
- Year built:
- 1990
- Baths:
- 5.00
- MLS#:
- 10411700
- Subdivision:
- Lake Dow Estates
ADDITIONAL INFORMATION
Come make this your new home in the LAKE DOW ESTATES LAKE COMMUNITY. Across the street from the lake and OLA school district. Newly renovated with new appliances, roof, gutters, paint, flooring, water heater, central air units. Wrap around circle drive way with masters on main floor. Family room has bar/fireplace. Upstairs bedroom has office. 4 season room in the back.
- Type:
- Single Family
- Sq.Ft.:
- 1,196
- Status:
- Active
- Beds:
- 3
- Lot size:
- 1 Acres
- Year built:
- 1994
- Baths:
- 2.00
- MLS#:
- 10411612
- Subdivision:
- None
ADDITIONAL INFORMATION
Welcome to this beautifully updated ranch home, nestled perfectly between Stockbridge and McDonough, GA. Sitting on a sprawling 1-acre lot, this home offers the best of both worlds: a peaceful, private setting with easy access to all the conveniences of nearby cities. From the moment you arrive, you'll be greeted by a spacious rocking chair front porch, perfect for sipping your morning coffee or relaxing after a long day. Step inside to discover a completely remodeled interior, featuring a bright and open floorplan with seamless flow between the living, dining, and kitchen areas-ideal for entertaining guests or enjoying cozy family time. The home has been fully updated with modern finishes and a brand-new HVAC system for year-round comfort. The real showstopper is the expansive, covered back deck that overlooks a large, flat backyard-plenty of room for kids, pets, or even a future garden or pool. Whether you're hosting summer barbecues or quiet evenings under the stars, this outdoor space is perfect for all your entertaining needs. Additional highlights of this home include: No HOA - Enjoy the freedom and flexibility of country living with no restrictions. All sheds to remain - Extra storage for tools, equipment, or outdoor gear. Crawl space foundation - Low-maintenance living with plenty of room for storage. This home is move-in ready with all the updates you could want and is perfectly positioned for easy access to both Stockbridge and McDonough. Don't miss out on this entertainers dream-schedule a showing today and see all that this property has to offer!
- Type:
- Single Family
- Sq.Ft.:
- 3,015
- Status:
- Active
- Beds:
- 4
- Lot size:
- 0.35 Acres
- Year built:
- 2000
- Baths:
- 3.00
- MLS#:
- 10411463
- Subdivision:
- Eagles Landing
ADDITIONAL INFORMATION
Welcome to Your Dream Home Nestled in the prestigious Eagles Landing Country Club community, this stunning property seamlessly blends elegance, comfort, and modern convenience. This 4-bedroom, 2.5-bathroom home boasts spacious living areas and meticulous attention to detail throughout. Upon entry, you're greeted by an inviting two-story foyer that leads to an open-concept great room with high ceilings and a cozy fireplace, perfect for gatherings. The gourmet kitchen features granite countertops, custom cabinetry, stainless steel appliances, and a large island that doubles as a breakfast bar. Adjacent to the kitchen is a formal dining room ideal for hosting dinner parties and special occasions. The luxurious primary suite on the main floor offers a private retreat with a spa-like en-suite bathroom complete with a soaking tub, separate walk-in shower, and dual vanities. Upstairs, you'll find three additional generously sized bedrooms and two full bathrooms, perfect for family or guests. Outside, enjoy Georgia's lovely weather on the expansive covered patio overlooking a well-manicured backyard - ideal for barbecues, entertaining, or serene mornings with a cup of coffee. This home also features a two-car garage, a dedicated laundry room, and ample storage space. Situated in a sought-after neighborhood known for its beautiful golf course and amazing clubhouse. Close proximity to shopping, dining, and entertainment, this home truly has it all. Don't miss this opportunity to own a piece of Eagles Landing luxury. Schedule your private showing today and experience firsthand why this house feels like home.
- Type:
- Single Family
- Sq.Ft.:
- 1,179
- Status:
- Active
- Beds:
- 3
- Lot size:
- 0.23 Acres
- Year built:
- 1992
- Baths:
- 2.00
- MLS#:
- 10410214
- Subdivision:
- Whispering Pines
ADDITIONAL INFORMATION
THIS IS THE ONE! Great Location, just minutes to the square. A lovely ranch plan on a picturesque lot. Sold ASIS, look for upgraded light fixtures and flooring, This quiet subdivision will generously enhance your lifestyle. Set your Tour up today. Seller is willing to contribute to buyer closing costs with an accepted contract.
- Type:
- Single Family
- Sq.Ft.:
- 1,920
- Status:
- Active
- Beds:
- 3
- Lot size:
- 0.37 Acres
- Year built:
- 2001
- Baths:
- 2.00
- MLS#:
- 10410872
- Subdivision:
- Carlyle@Rockport
ADDITIONAL INFORMATION
Don't miss this opportunity to live in the sought after 55+ neighborhood, Carlyle@Rockport. This is a three bedroom, two bath home on an unfinished basement. The The large basement is perfect for storage and would not take much to finish. Out back has a privacy fence and a screened in back porch.
- Type:
- Single Family
- Sq.Ft.:
- 1,900
- Status:
- Active
- Beds:
- 4
- Lot size:
- 0.13 Acres
- Year built:
- 2024
- Baths:
- 3.00
- MLS#:
- 10410800
- Subdivision:
- Campground Crossing
ADDITIONAL INFORMATION
The Sierra Plan built by Liberty Communities offers a design concept to fit one's needs! From the Modern Farmhouse exteriors to the delightful interior included features, you will find that this home is the one home you do not want to sleep on! This open concept design features an easy flow from the family room to the dining area. The kitchen provides you with plenty of cabinet and granite countertops space, a DOUBLE OVEN & COOK TOP, a cup washing station, pantry, and a large kitchen island. Enjoy the full-size patio with a view of the backyard, great for entertaining. Upstairs is a total of four bedrooms, including the spacious owner's suite, and a convenient upstairs laundry room. The owner's suite offers a walk-in closet, private bath with double vanity LED & Bluetooth mirrors, separate tub/shower, and smart toilet technology. HOUSE BLINDS INCLUDED! Stock photos, colors and options may vary be sure to verify with on-site Agent. Projected completion is February 2025.
- Type:
- Single Family
- Sq.Ft.:
- 1,900
- Status:
- Active
- Beds:
- 4
- Lot size:
- 0.13 Acres
- Year built:
- 2024
- Baths:
- 3.00
- MLS#:
- 10410792
- Subdivision:
- Campground Crossing
ADDITIONAL INFORMATION
The Sierra built by Liberty Communities. Looking for a New Construction Home that includes modern feature option standards unlike no other? Do you want convenience to major highways, limiting traffic delays? How about a location that offers nearby local shopping and dining experiences? Well look no further!!! Campground Crossing, a Liberty Community located in McDonough, GA (Henry County) is Now Selling! and Homes are going fast! Check out our feature plan, The Sierra. The Sierra sets the scene for family or holiday gatherings. This home features a cozy open concept design that features an easy flow from the family room to the dining area. Window coverings are included in the entire home. A 10x12 solid pavement pad is offered off the rear of home. 9Ft ceiling on the interior main level. Laminate vinyl flooring in the main level common area. The kitchen provides you with plenty of cabinet and countertop space, plus a separate kitchen island, DOUBLE OVEN & SEPARATE COOKTOP, Stainless steel appliances include an oven range combo, dishwasher and microwave. Upstairs you'll find the primary suite with private bathroom with separate sunken tub and tiled shower, smart toilet, Bluetooth mirrors and a walk-in closet. Smart toilet features are in all bathrooms. Built in Alarm system. All homes come with UltraVation that helps with providing clean air. All features mentioned are included in the home. Estimated completion is February 2025. Want to tour a model home? Schedule a tour of our model home today! Features and colors in images are not necessarily what is in the home being built. Please confirm with onsite agent.
- Type:
- Single Family
- Sq.Ft.:
- 3,268
- Status:
- Active
- Beds:
- 5
- Lot size:
- 0.39 Acres
- Year built:
- 2021
- Baths:
- 3.00
- MLS#:
- 10410434
- Subdivision:
- Longleaf
ADDITIONAL INFORMATION
Home for the Holidays! Happy Holidays! This home built 3 years ago, it can now be yours in Longleaf Subdivision, a beautiful country subdivision of great character. Quiet and comforting. The House itself is the D R Horton Halton plan with 3200 plus sq. ft. This is also a Smart Home. It has a bedroom and a full bath on the main. The family room with a gas fireplace opens to an expansive kitchen, granite countertops, huge island with sink and seating area. The 4 appliances (Refrigerator included) are Whirlpool Stainless Steel, also a nice sized pantry. The front room can be a flex room or dining room because you have another eating area on the other side of the kitchen. When you go upstairs you there is a nice sized loft room at the top of the stairs. 3 bedrooms and a bath on the right side, the owner's suite is the whole left side plus the laundry room. Hardwood Floors on the main level, carpet in the bedrooms. New flooring up the stairs, the loft and hallways. So, the house has a total of 5 Bedrooms and 3 full baths. A super kitchen and entertaining area. Come see. I think you will enjoy a lot of Happy Holidays here! With a full price purchase the Seller is offering a credit of $5000, this is to cover for any carpet/painting or closing cost needs. Happy, Happy Holiday time!
$469,990
300 Foxglove Way Mcdonough, GA 30253
- Type:
- Single Family
- Sq.Ft.:
- 3,169
- Status:
- Active
- Beds:
- 4
- Lot size:
- 0.28 Acres
- Year built:
- 2024
- Baths:
- 3.00
- MLS#:
- 10410148
- Subdivision:
- Hawthorne Ridge
ADDITIONAL INFORMATION
New construction available in the charming community of Hawthorne Ridge. This Mitchell is one of our most popular floorplans. Known for its spaciousness and flexibility this home is perfect for any family dynamic. When you walk into your brand-new home, you are greeted with open sight line views of the kitchen and family room. Enjoy cooking in your beautiful kitchen while still being able to be in the conversation with family and guests. The spacious kitchen island is perfect for prep space and overlooks the warm fireplace. Located on the main level is an additional bedroom and full bath that makes the perfect guest retreat. Upstairs, you will find a game room that is an additional hang out space for the family or kids. The Owner's Suite is a true with retreat with a sitting room, spacious walk-in closet, and spa-like owner's bath. This home is in located in a prime location with McDonough Square only being just 5 miles away and within a 1.5 mil drive to Henry Town center that is filled with numerous retail and dining options.
$449,900
0 N Highway 42 McDonough, GA 30253
- Type:
- Business Opportunities
- Sq.Ft.:
- n/a
- Status:
- Active
- Beds:
- n/a
- Lot size:
- 11.46 Acres
- Year built:
- 2024
- Baths:
- MLS#:
- 10410213
ADDITIONAL INFORMATION
Vacant land on Highway 42 with a high traffic count. 2 parcels included in sale. 11.46 acres total. 2.46 acres have some flood plain. Zoned C-2 and located in the City of McDonough limits. See documents for C-2 uses. Property is next to a Dollar General, gas station, and a doctor's office.
- Type:
- Single Family
- Sq.Ft.:
- n/a
- Status:
- Active
- Beds:
- 4
- Lot size:
- 1 Acres
- Year built:
- 2004
- Baths:
- 3.00
- MLS#:
- 10409978
- Subdivision:
- Pheasant Run
ADDITIONAL INFORMATION
BEAUTIFUL BRICK FRONT 4 BEDROOM/2.5 BATHROOM HOME LOCATED IN SOUGHT AFTER OLA SCHOOL DISTRICT. MASTER ON MAIN. HARDWOOD FLOORS ON MAIN LEVEL, INCLUDING MASTER. LARGE BONUS ROOM. FULL UNFINISHED BASEMENT. SEPARATE FORMAL DINING AND SPACIOUS FAMILY ROOM WITH FIREPLACE. LARGE, MODERN KITCHEN. COVERED BACK PATIO. THIS HOME IS LOCATED ON A CORNER LOT IN A GREAT NEIGHBORHOOD. BOOT DOOR 4 POTENTIAL FINISHABLE ROOMS IN BASEMENT LARGE ACRE LOT LARGE COVERED DECK FRONT PORCH. A MUST SEE!
- Type:
- Multi-Family
- Sq.Ft.:
- n/a
- Status:
- Active
- Beds:
- n/a
- Lot size:
- 6.45 Acres
- Year built:
- 2024
- Baths:
- MLS#:
- 10409448
- Subdivision:
- None
ADDITIONAL INFORMATION
What's special Perfect lot for Podium Construction! (See generic Pictures). Parking deck on the One or Two Lower Levels and wood construction on the 4 or 5 upper floors! Exciting development opportunity for Multi-Family, Apartments, and Townhomes! While the land is presently zoned RA and R-3, with the Amazing New Future Land Use Plan (Henry 2045), enacted in September 2023, this property qualifies for the Urban Residential Zoning Category, allowing for a multi-family density of 4 to 30 dwelling units per acre! Public water and sewer are readily available on site! Situated in a prime Mcdonough Parkway location close to shopping, this property offers a unique opportunity for development. Please note that the lease on the existing cell tower has already been sold. A permanent easement for the tower site remains intact. This property includes three parcels: 091-01013000, 091f01041002, and 091-01014002 Check out the link below for the New Future Land Use Ordinance, where the subject property is highlighted on the Future Land Use as Urban Residential on page 94 of the color-coded map. To view the full Future Land Use Ordinance, Please Visit: https://drive.google.com/file/d/1-fcd0rymsseguvmjsbmfy44nlgkhhxx3/view?usp=sharing * Read Page 99 for Full Details of the New Urban Residential Zoning! * Don't miss this opportunity to explore the full potential of this prime development space! Prioritize a diversity of housing types within developments that can support a range of household Incomes and sizes; up to 30 dwelling Units per Acre should be Allowed If at least 20% of units are affordable at 80% AMI (Area Median Income) Consider the removal of Minimum Floor Area Requirements for Residential Uses to offer more Flexibility in design and market driven dwelling size; Alternatively, Set a low a minimum such as an Average Floor area size of 600 square feet per unit!
$1,200,000
2171 Highway 42 S McDonough, GA 30253
- Type:
- Single Family
- Sq.Ft.:
- 2,196
- Status:
- Active
- Beds:
- 3
- Lot size:
- 10 Acres
- Year built:
- 1940
- Baths:
- 2.00
- MLS#:
- 10409475
- Subdivision:
- None
ADDITIONAL INFORMATION
Beautiful 10 acres on Hwy 42! Prime location...it is perfect for quiet country living or potential commercial zoning! Large home is turn-key with wonderful 1940 original characteristics! 2 drive entrances for easy access to Hwy 42. A must see!
- Type:
- Single Family
- Sq.Ft.:
- 3,352
- Status:
- Active
- Beds:
- 5
- Lot size:
- 0.89 Acres
- Year built:
- 2018
- Baths:
- 4.00
- MLS#:
- 10408216
- Subdivision:
- Lake Dow North
ADDITIONAL INFORMATION
Welcome to your dream home nestled in the heart of Ola! This stunning, custom-built estate seamlessly blends modern sophistication with Southern charm. Current owners have upgraded this home from Builder grade to Custom with beautiful features throughout. Boasting 5 spacious bedrooms and 4 elegantly appointed bathrooms, this property offers over 3,352 square feet of living space designed to meet your every need. Step into an open-concept living area flooded with natural light, hardwood floors and featuring high ceilings and a cozy fireplace perfect for family gatherings. The office features custom French doors for work from home privacy. The chef's kitchen is a culinary delight, equipped with top-of-the-line stainless steel appliances, granite countertops, and a large center island that invites culinary creativity. Unwind in the luxurious master suite, complete with a spa-like ensuite bathroom featuring a soaking tub, dual vanities, a walk-in shower and oversized walk-in closet. Enjoy Georgia's beautiful weather in your private backyard oasis. The large patio features upgrades of a custom brick fireplace and tongue in groove ceiling which is ideal for alfresco dining, or watching the game while the expansive lawn offers endless possibilities for outdoor activities. Situated on the golf course in the highly sought-after Lake Dow North neighborhood, yet conveniently close to shopping, dining, and top-rated schools, this beautiful provides the perfect balance of tranquility and accessibility. Schedule your private tour today and make this exceptional property your forever home!
- Type:
- Single Family
- Sq.Ft.:
- 3,094
- Status:
- Active
- Beds:
- 4
- Lot size:
- 0.71 Acres
- Year built:
- 1992
- Baths:
- 4.00
- MLS#:
- 10409323
- Subdivision:
- LAKEHAVEN
ADDITIONAL INFORMATION
WOW!...Stunning Stucco Ranch on Finished Basement with room for everyone in Lakehaven! 4 Bedroom, 3.5 Baths and spacious rooms throughout, plus complete interior is freshly painted including the garage. Truly move in and ready to enjoy! Oversized Kitchen plus Dining Room. Recently updated Bathrooms, Super Laundry/Mud room with half bath. Great teen or guest suite in basement level with mini-kitchen, bedroom and recreation room. The private deck overlooks a wooded backyard. The kids will love playing in the woods! Located in the sought after Union Grove School district and super convenient 5-10 min drive to I-75. The historic McDonough Square is just minutes away for shopping, dining and entertainment venues. Excellent for Atlanta or Macon Commuters. Talk to Tammy to see today!
- Type:
- Townhouse
- Sq.Ft.:
- 1,243
- Status:
- Active
- Beds:
- 3
- Year built:
- 1988
- Baths:
- 3.00
- MLS#:
- 10409145
- Subdivision:
- The Greenes Townhomes
ADDITIONAL INFORMATION
Welcome to this move in ready 3-bedroom, 2.5-bathroom townhome, ideally situated in the highly desirable area of McDonough. This charming home offers the perfect balance of comfort and convenience, with easy access to popular local shopping, dining, and entertainment. Upon entering the main level, you'll find a thoughtfully designed open-concept space, featuring a kitchen that overlooks the inviting family room-perfect for entertaining or cozy nights in. The kitchen boasts a convenient breakfast bar, a storage pantry, and direct access to the back patio, making it ideal for indoor-outdoor dining and relaxation. A half bath on the main level adds extra convenience for guests. Upstairs, you'll discover three bedrooms, including a serene primary suite complete with a walk-in closet and private en suite bathroom. The two additional bedrooms offer versatile spaces, ideal for family members, guests, or even as a home office or hobby room. The upper level also includes a laundry closet for added convenience. Outside, enjoy your private, fenced backyard-perfect for pets, gardening, or simply unwinding in your own personal space. This townhome provides the comfort and amenities you've been looking for in a location that can't be beat.
- Type:
- Townhouse
- Sq.Ft.:
- n/a
- Status:
- Active
- Beds:
- 3
- Lot size:
- 0.07 Acres
- Year built:
- 2004
- Baths:
- 3.00
- MLS#:
- 10408910
- Subdivision:
- Towne Village
ADDITIONAL INFORMATION
Nestled in a desirable community near McDonough town square, this beautifully updated 3-bedroom, 2.5-bath home offers both charm and convenience. Enjoy easy access to I-75, making commutes and travel a breeze while still experiencing the cozy appeal of neighborhood living with sidewalks perfect for strolls and outdoor enjoyment. This home has been thoughtfully refreshed with modern updates throughout, including a newly painted interior and luxury vinyl plank (LVP) flooring on the main level for style and durability. All bedrooms feature plush new carpet, and brand new shoe molding ties the spaces together seamlessly. Upgraded fixtures add modern style to the space, completing the transformation. This move-in-ready home blends style, comfort, and a location ideal for enjoying all that McDonough has to offer.
- Type:
- Single Family
- Sq.Ft.:
- 3,269
- Status:
- Active
- Beds:
- 5
- Lot size:
- 13.3 Acres
- Year built:
- 1962
- Baths:
- 4.00
- MLS#:
- 10406355
- Subdivision:
- None
ADDITIONAL INFORMATION
Explore this stunning renovated ranch home situated on a gorgeous nearly 14-acre property, offering an additional detached home, entertainment-style pool, barn/workshop, greenhouse, and more! The main custom home features a spacious open-concept layout with three bedrooms, including an oversized primary suite, two generous secondary bedrooms, and two expansive living rooms. As you step inside, you'll be greeted by beautiful hardwood floors throughout, highlighting the home's quality craftsmanship. The entertainment-style kitchen is a focal point, boasting a stylish tile backsplash, and an oversized island, perfect for culinary creations and gatherings. The master suite on the main level is a retreat with a glass shower, unique clawfoot tub, dual vanities, and granite countertops, two closets with built-ins, exuding luxury and comfort. At the rear of the home step out into a tranquil backyard oasis with an in-ground pool and pool house, creating the ideal setting for outdoor entertainment and relaxation. Additionally, there is a detached two-bedroom, one-bath ranch home on the property that shares the driveway, pool, and pool house. This secondary home has been thoughtfully remodeled to offer a comfortable living space, complete with a full kitchen featuring modern appliances, a dining area, a laundry room, a full bathroom, and an inviting living area. Whether used for extended family members, guests, or potential rental income, this secondary residence adds versatility and value to this expansive estate. The property provides ample space for expansion and customization, with room for additional outbuildings, entertainment areas, or extra storage. The grounds and driveway are suitable for accommodating RVs, boats, or additional vehicles, ensuring convenience and flexibility. An oversized 30 x 40 barn/workshop serves as an ideal space for a home-based business, hobbyist, or storage needs. Additionally, the greenhouse and expansive property offer numerous opportunities for gardening with numerous raised beds and mature fruit-bearing trees including figs, blueberries, muscadines, scuppernongs, pears, and blackberries. Enjoy wildlife observation or farming endeavors, appealing to outdoor enthusiasts. Don't miss out on the chance to embrace country living while still being close to modern amenities such as shopping, restaurants, schools, downtown McDonough, Lake Jackson, and more. Contact us today for further details or to arrange a private tour of this exceptional property, where you can envision creating your dream compound in this picturesque and inviting setting!
- Type:
- Single Family
- Sq.Ft.:
- 2,180
- Status:
- Active
- Beds:
- 3
- Lot size:
- 0.5 Acres
- Year built:
- 2004
- Baths:
- 3.00
- MLS#:
- 10408837
- Subdivision:
- Kensington Pointe
ADDITIONAL INFORMATION
This one will not last! Upgrades galore! Don't miss this unique home with tiles throughout the main level. All bathrooms are tiled. Enclosed tiled sunroom is a bonus. Step out to the backyard for the best entertainment and family relaxation area. This unique home has a huge but cozy living room, a separate dinning room, and separate spacious family room. The roof is brand new and this house requires no repairs!
- Type:
- Single Family
- Sq.Ft.:
- 3,300
- Status:
- Active
- Beds:
- 5
- Lot size:
- 0.3 Acres
- Year built:
- 2024
- Baths:
- 4.00
- MLS#:
- 10408736
- Subdivision:
- Southern Hills
ADDITIONAL INFORMATION
The Walker offers the space your family desires. The kitchen features abundant cabinets and counter space, a double oven, and a walk-in pantry with a generous amount of storage space to keep essentials organized and easily accessible. Conveniently locatedon the main level is an additional bedroom and a flex room that could be used as an office, formal dining room, or playroom. Upstairs, you'll find the primary suite, an en suite bathroom with a soaking tub, a separate shower, and his and hers closet. Three additional bedrooms with two full bathrooms. A large loft area can be used for a theatre or game room, offering additional living space to suit your needs. you will have ample enough space for vehicles, storage, or even a home workshop with the 3-car garage.
$464,500
108 Chamlee Way McDonough, GA 30252
- Type:
- Single Family
- Sq.Ft.:
- 2,656
- Status:
- Active
- Beds:
- 4
- Lot size:
- 1 Acres
- Year built:
- 2004
- Baths:
- 3.00
- MLS#:
- 10407131
- Subdivision:
- Chamlee Manor
ADDITIONAL INFORMATION
Back on the market days before closing at no fault to seller. Appraised above list price! 108 Chamlee Way, McDonough, GA - Effortless Elegance in a Peaceful Community! Step into perfection with this beautifully updated, move-in-ready home that truly has it all! From the moment you enter, you'll be greeted by an open, sunlit floor plan featuring stunning hardwood floors and soaring trey and vaulted ceilings that amplify the space. The chef's kitchen, fitted with custom cabinetry, gleaming granite countertops, and stainless-steel appliances, invites culinary creativity and seamless entertaining. The home's layout is designed with convenience in mind, featuring a private upstairs suite complete with a fourth bedroom, full bath, and a generous bonus room-ideal for guests, hobbies, or a home office. Step outside, and your backyard oasis awaits! The extended, covered patio provides a perfect setting for gatherings or tranquil mornings, all in a fully fenced yard offering both beauty and privacy. Storage needs? The attached two-car garage boasts a full wall of built-in cabinets, while an additional detached oversized two-car garage/workshop provides ample space for projects, storage, and even more! Complete with attic access, industrial lighting, and an automatic door opener, this workshop is a craftsman's dream. Nestled in a charming 33-home neighborhood within the highly sought-after Ola school district, this gem is close to everything but offers the peace and quiet you crave. It's the ideal blend of sophistication, comfort, and convenience-waiting just for you. Come see it today and prepare to fall in love!
$270,000
330 THE GABLES McDonough, GA 30253
- Type:
- Single Family
- Sq.Ft.:
- 1,686
- Status:
- Active
- Beds:
- 3
- Lot size:
- 0.28 Acres
- Year built:
- 2003
- Baths:
- 2.00
- MLS#:
- 10408678
- Subdivision:
- Morningside
ADDITIONAL INFORMATION
This 3 bedroom, 2 bath property boasts hardwood floors and soaring ceilings. The living area features a gas fireplace with logs, and the kitchen offers nice cabinets and ample counter space. The master suite is a bright retreat with plenty of windows, a garden tub, dual sinks, a separate shower, and a walk-in closet. Spacious secondary bedrooms come with good-sized closets. Enjoy a private backyard with a fenced extended patio, perfect for entertaining. Located in a swim tennis community that also has a lake in the subdivision, and just minutes from shopping, dining, and Historic McDonough/Hampton or Locust Grove. Don't miss out on this opportunity to live in a peaceful quiet neighborhood!

The data relating to real estate for sale on this web site comes in part from the Broker Reciprocity Program of Georgia MLS. Real estate listings held by brokerage firms other than this broker are marked with the Broker Reciprocity logo and detailed information about them includes the name of the listing brokers. The broker providing this data believes it to be correct but advises interested parties to confirm them before relying on them in a purchase decision. Copyright 2025 Georgia MLS. All rights reserved.
McDonough Real Estate
The median home value in McDonough, GA is $329,245. This is higher than the county median home value of $310,400. The national median home value is $338,100. The average price of homes sold in McDonough, GA is $329,245. Approximately 47.65% of McDonough homes are owned, compared to 46.97% rented, while 5.38% are vacant. McDonough real estate listings include condos, townhomes, and single family homes for sale. Commercial properties are also available. If you see a property you’re interested in, contact a McDonough real estate agent to arrange a tour today!
McDonough, Georgia has a population of 28,574. McDonough is less family-centric than the surrounding county with 31.87% of the households containing married families with children. The county average for households married with children is 32.97%.
The median household income in McDonough, Georgia is $73,215. The median household income for the surrounding county is $73,491 compared to the national median of $69,021. The median age of people living in McDonough is 31.1 years.
McDonough Weather
The average high temperature in July is 90.4 degrees, with an average low temperature in January of 31.5 degrees. The average rainfall is approximately 49 inches per year, with 1 inches of snow per year.
